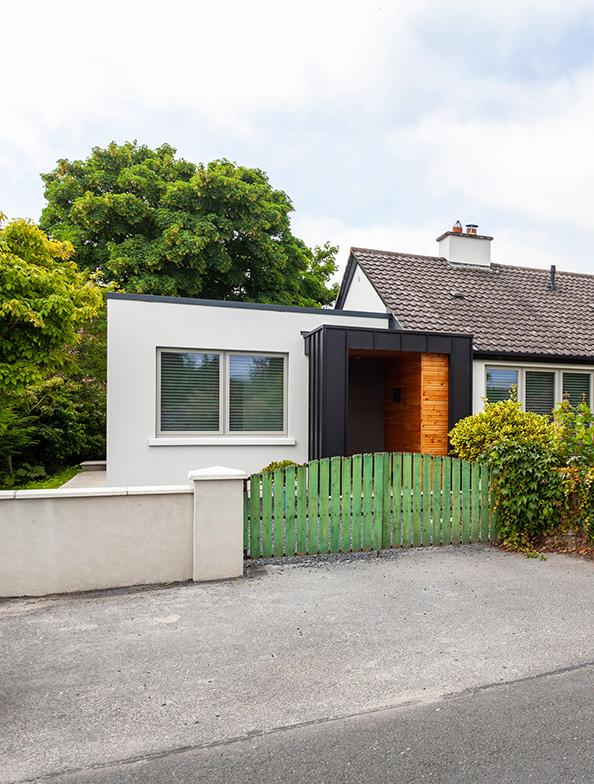
2 minute read
first The forever&home
Anne and Niall Jordan focused on the fundamentals to inject some style into a tired and dated bungalow.
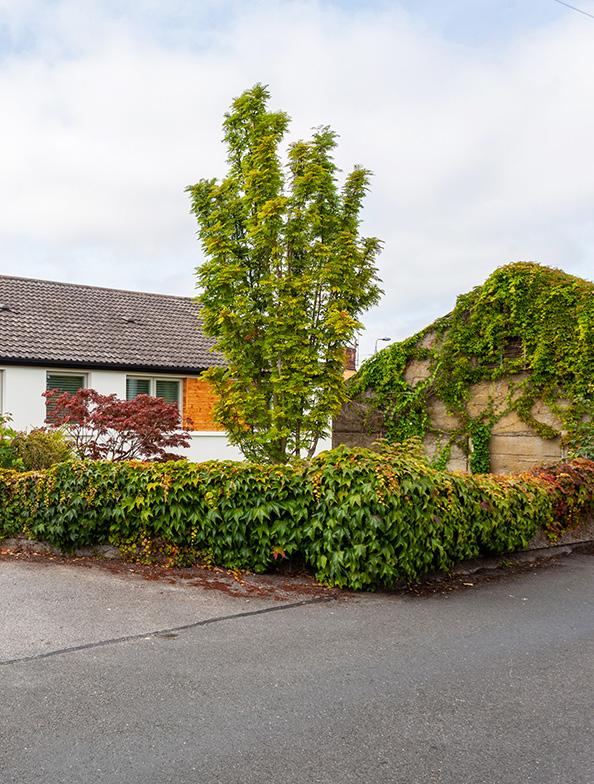
Words: Heather Campbell
Photography: Damien Kelly
Overview
House size before: 127sqm
House size after: 168sqm
Plot size: 0.2 acres
Bedrooms: 4
BER before: E1
BER after: B1
Heating: Gas fired boiler
Ventilation: Mechanical centralised with heat recovery
Build method: Blockwork
EXTENSION & RENOVATION
nne and Niall had a clear idea of what they wanted for their first family home. Six years of apartment living in Australia had instilled a huge appreciation for single level, open plan living brightly illuminated with plenty of glass to welcome the outside in.
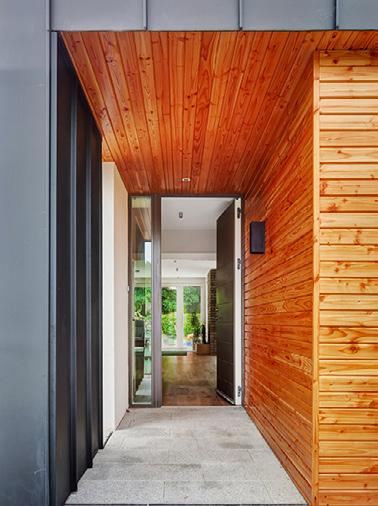
A connected location, close to the buzz of a big town was also confirmed following a brief and isolating rental experience deep in the rural Kilkenny countryside.
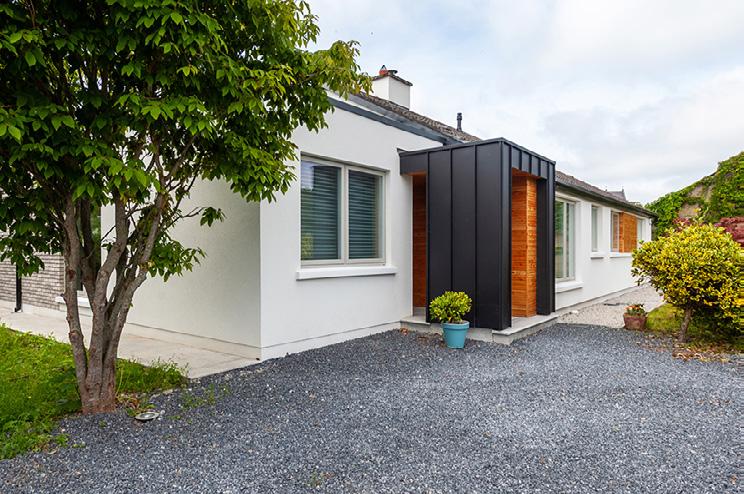
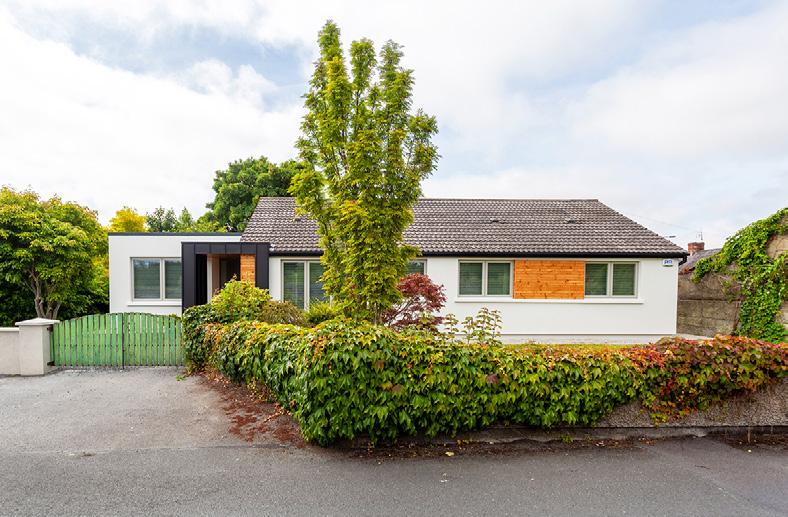
“We came home in 2016, intending to settle back into Ireland,” says Anne. “At that point, we’d never owned a property. Our daughter had just turned one, and we wanted to buy our family home. Niall is originally from Tipperary and had been to school in Kilkenny, so living here interested us.”
From renting to owning
“At first, we moved into a rental property in a rural part of the county but realised that moving from a metropolitan city to the countryside was not the step we wanted to take, and so that cemented our focus on looking for a house in Kilkenny city. It’s a beautiful place, great for families and within an hour and a half’s drive from Dublin.”
A six month search ensued, eventually concluding in the discovery of a tired and dated bungalow, just a few minutes’ walk from the city’s spectacular castle and sprawling parkland.
“We knew it was for us the first time we saw it,” says Anne, “It fulfilled all the criteria we were looking for. We wanted a bungalow, an affordable doer upper so we could put our stamp on it and it had to have a south facing aspect for the main living area. The house ticked all the boxes and so we bought it after one viewing.”
The couple picked up the keys in October 2017, with the plan to carry out cosmetic decorative work and rent it out while they carried on renting and working in Dublin.
“We cleaned and painted the house and rented it out until mid 2019, which is when we first moved in here. We’d already engaged an architect in 2018 to design the plans for the house improvements which we finalised and sent in for planning approval in August 2019.”
When deciding which architects to work with, Anne and Niall were in no doubt. “The minute we saw photos of their previous designs we just fell in love with their style. Specifically, their use of external canopies to cover outdoor seating areas and the extensive use of glazing. It reminded us a little of the outdoor living style we’d become familiar with in Australia.”










