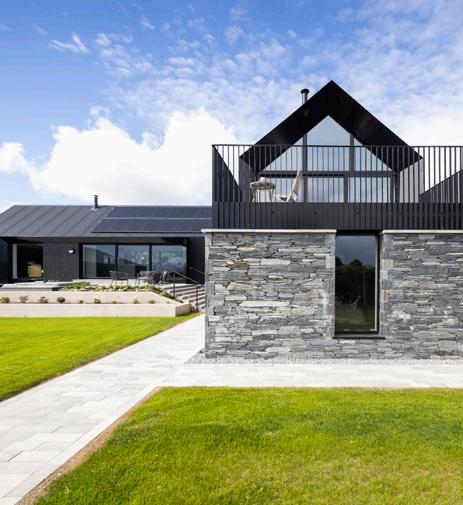
2 minute read
AHealinghome
Windows: The extensive use of glazing maximises the almost 360 degree views.
We were very happy living in our previous home on a housing development,” says Elaine.
“We ran a successful business, had great neighbours, great friends and our two kids were happy. But when I got my breast cancer diagnosis, we had a rethink about things.”
“We were driving in opposite directions a lot of the time. I knew my energy levels would be severely depleted from my cancer treatment, so we decided to reduce the stress of travelling by moving both the office and our home not far from our children’s schools.”
Following a fruitless house search in the area, the couple realised that going selfbuild was the only way forward.




“The kitchen was my deal breaker,” says Elaine. “I wanted a sociable kitchen – an island big enough for friends and family members to congregate around when we entertained. The houses that we viewed would have required substantial building work to achieve that space.”
For a second viewing of one particular property, they brought along a builder friend for advice. On passing a building site en route, he remarked how they’d be better off buying a site and building the house they wanted.
That off-the-cuff observation resonated with Elaine and David. “It was clear to us that the home that answered all our needs wasn’t currently on the market, so we decided to take that step into the unknown and build one that did,” says Elaine.
They tried to buy the site in question but complications arose and it didn’t materialise. Disappointed, they mentioned to their staff that the new offices they had hoped to build alongside their new home wouldn’t be happening.
“We were going to give up,” admits David, “but one of our employees told us about

BELFAST-dublin-cork great exhibitors - great advice - quality speakers live.selfbuild.ie a hilltop site his father was selling, close to Banbridge. We went to see it and were blown away by the views of the Mournes, the Sperrins and Cave Hill.”

“It was in the country, but on the edge of the town. It was perfect,” adds Elaine.
Friendly designs
Having acquired the site, Elaine invited their good friend and architect Donal to draw up the new house plans. “He stood with us in the middle of the muddy field and asked what we wanted in our
‘dream house’. We’re avid viewers of the Grand Designs TV show and one, really contemporary house project built in Scotland stood out for David. Donal listened to our ideas and a couple of weeks later we had our first concept plan.”

“I don’t believe he thought we would go with the concept. I think he thought we’d say yes that’s really nice, but not for us … how about a three bedroom bungalow? But we loved the design and didn’t stray far from it. There were a few changes through the process following planning etc., but it didn’t change too much from the original design.”
The planning process was not straightforward. “I think one of planning officers just didn’t like it,” says David. “He thought the overall form was too big. We could have appealed the decision but that would have cost us a year, so we asked what aspects did we need to change. It was suggested that we move the garage, which we did, and the plans were passed.”
“The house didn’t move an inch, in fact, it actually got bigger.”
Elaine explains: “Initially, the garage was attached to the house via a carport. The carport ran into a utility room and boot room and then into the kitchen. By moving the garage, these interconnected elements were taken away, so the utility room had to











