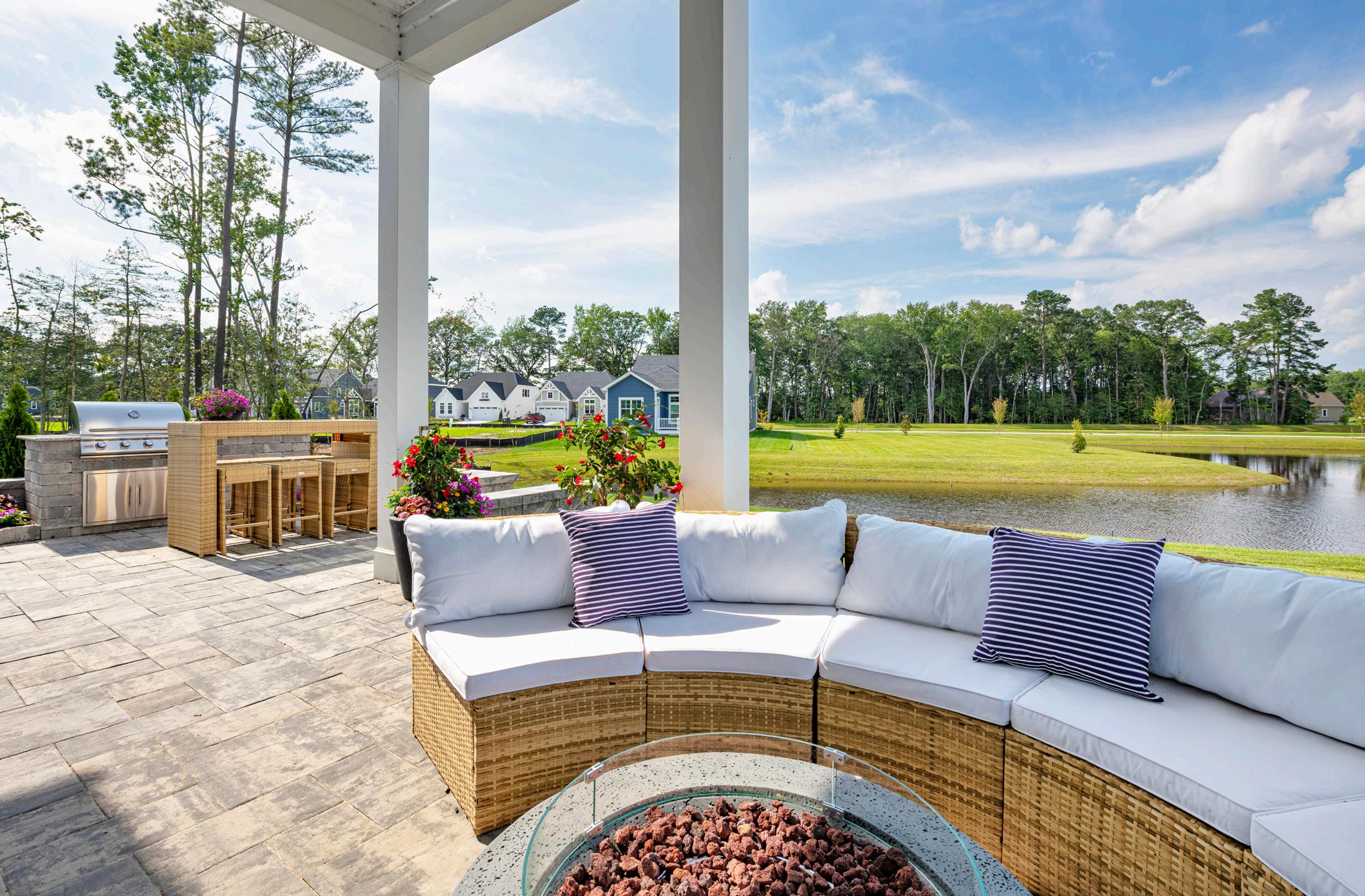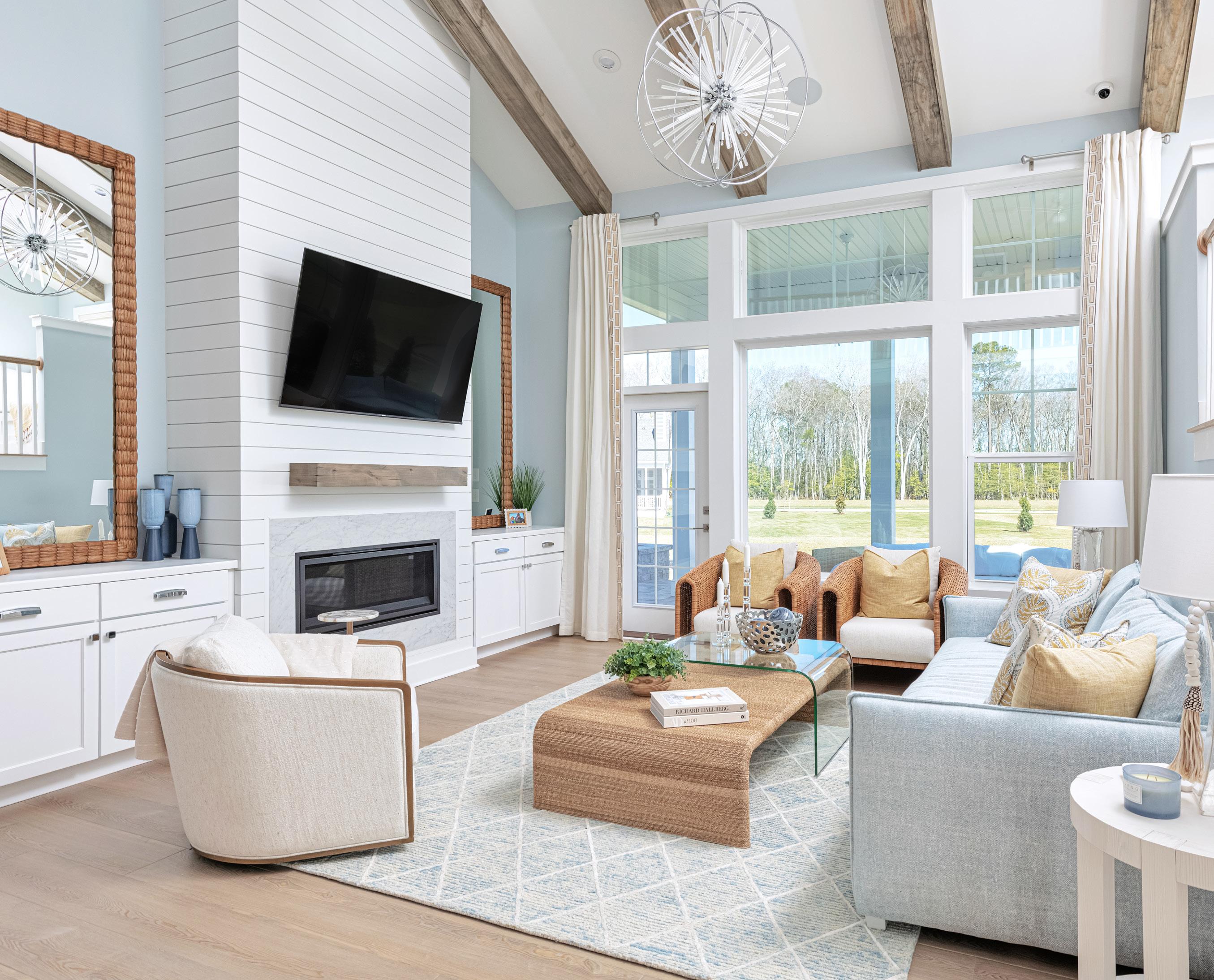
6 minute read
INSIDE LOOK: The Southport
Inspired by a coastal vibe of soft blues, natural accents, and gleaming finishes, The Southport at Brentwood dishes out a healthy dose of year-round summer.
Think of The Southport as an architectural chameleon that easily transforms to accommodate the lifestyle you love. With 4 bedrooms, 3 ½ baths, and a first-floor owner's suite, along with a flex room, spacious loft, and an oversized secondary suite, this adaptable floor plan ensures that you won’t have to compromise on the home you’ve imagined. And, since every well-appointed home first captures your attention at the curb, the wide choice of front elevations is sure to make you smile. In The Southport, designer Susan Herring brings a casual, elegant, and wholesome ambiance to the forefront by combining a soothing blue palette with earthy elements and vibrant, modern accents. Throughout the house, natural features are layered with contemporary touches of Lucite, glass, and chrome to elicit a bright, summer sensation. Tongue and groove trim is a consistent player in the dining room, great room, study, and owner's bath. It is first introduced in the foyer, where a large, builtin bench with aqua cabinetry creates a focal point that welcomes guests into the inviting space.
Susan explained that the overall color scheme was inspired by the kitchen’s blue hexagon backsplash, setting the stage for the home’s happy, gracious, decor. Rooted in nature and rich in tone, the quartz countertops in Calacatta Miraggio Seaglass shine bright above the Flaxen Ash luxury vinyl flooring, accentuating the organically inspired look.
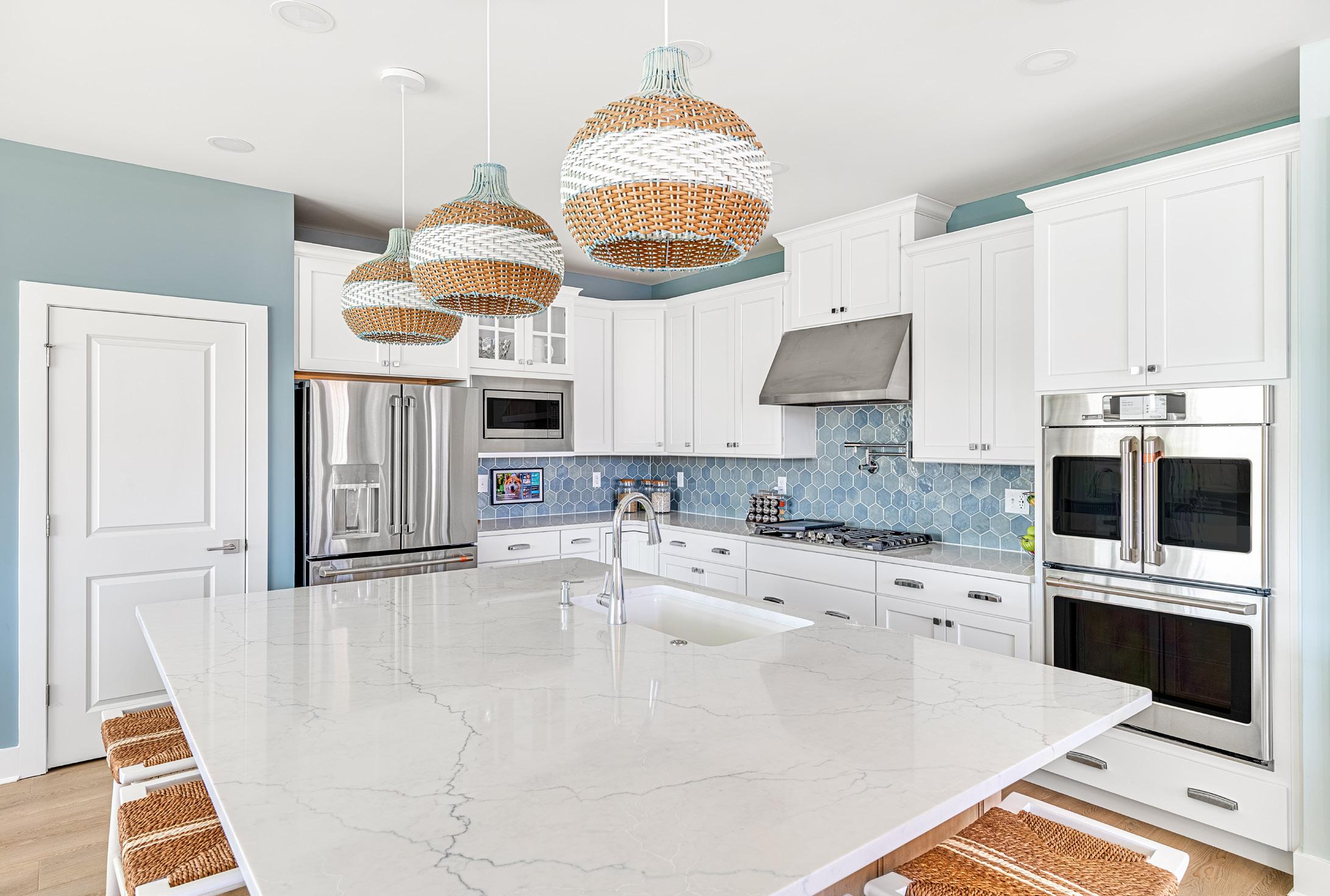
Of the four kitchen offerings available in The Southport, we chose the Professional Kitchen, popular with foodies. Along with the layout, the space is differentiated by the optional Command Center, a grand island finished with four sides of cabinet panels. In addition to expanding the countertop area for seating and entertaining, the favored option provides the opportunity to select an alternate finish for the island, which captures attention from all angles.
Next, Susan carried the blue color scheme and bright accents into the great room, coordinating the deluxe built-ins with the kitchen cabinetry and thoughtfully selected furnishings.
“Universal Furniture introduced a coastal living collection at a recent market and I’ve been waiting for a model like this to incorporate these fabulous pieces,” the designer explained. Her vision seamlessly came together in the form of modern rattan chairs, a woven and glass cocktail table, and coordinating mirrors that accentuate the room’s high ceilings. “I love the curvature of the chairs,” Susan said. “And the table is a functional showstopper. You can slide the glass portion to any section of the surface.“
If Delaware is your exclusive vacation destination, we hope you’ll take advantage of every opportunity to unplug. However, when a home workspace is still on your list of everyday needs, The Southport offers the opportunity to transform the first-floor flex room into a study, as shown at Brentwood. The reimagined coastal vibe is defined by a deep coffered ceiling with wooden beams that command a true sense of presence. A white desk with chrome and Lucite accents adds a bright, contemporary nod, complemented by the polished chrome light fixture overhead. Throughout the room, natural rattan details reflect the warmth of the wooden beams.
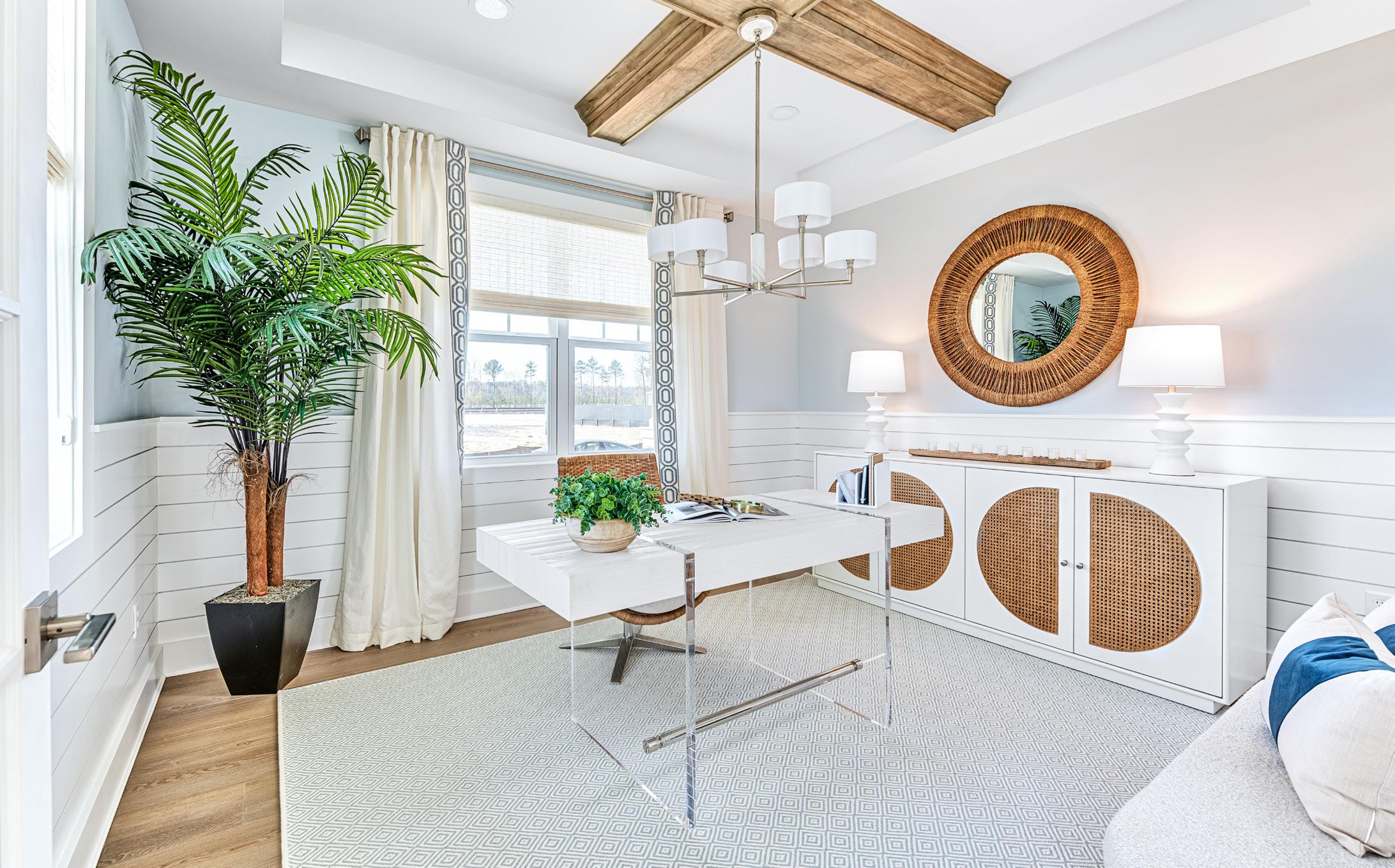
Susan had fun carrying the theme through to the nearby powder room. “I chose a blue and white striped wallpaper and had it installed horizontally,” she explained. “It definitely gives the room its own personality.” The white beaded mirror is a crisp contrast to the wallpaper, adding a whimsical element of surprise. Yet another adaptable feature of The Southport is the opportunity to convert the powder room to a full bath when the flex room is preferred as a sleeping space.
Providing a place to retreat from daily stresses, the owner's suite is a serene oasis which includes a rear extension, an angled tray ceiling, a linen closet, two spacious walk-in closets, double vanities, a large walk-in shower with bench, and a private water closet. To promote a calm, peaceful setting, Susan chose several pieces from the coastal living collection, adding subtle white-wave wallpaper behind the bed for a bit of glam. Blue linen-wrapped bachelor chests with Lucite handles give traditional pieces a new life to modernize the space. Susan elevated the coastal theme in the ensuite bath, choosing a fresh tile design in varying tones of blue, reminiscent of the ocean. “The coordinating patterned floor tile keeps things casual,” Susan explained. “It really pops against the white cabinetry and shiplap wall.”
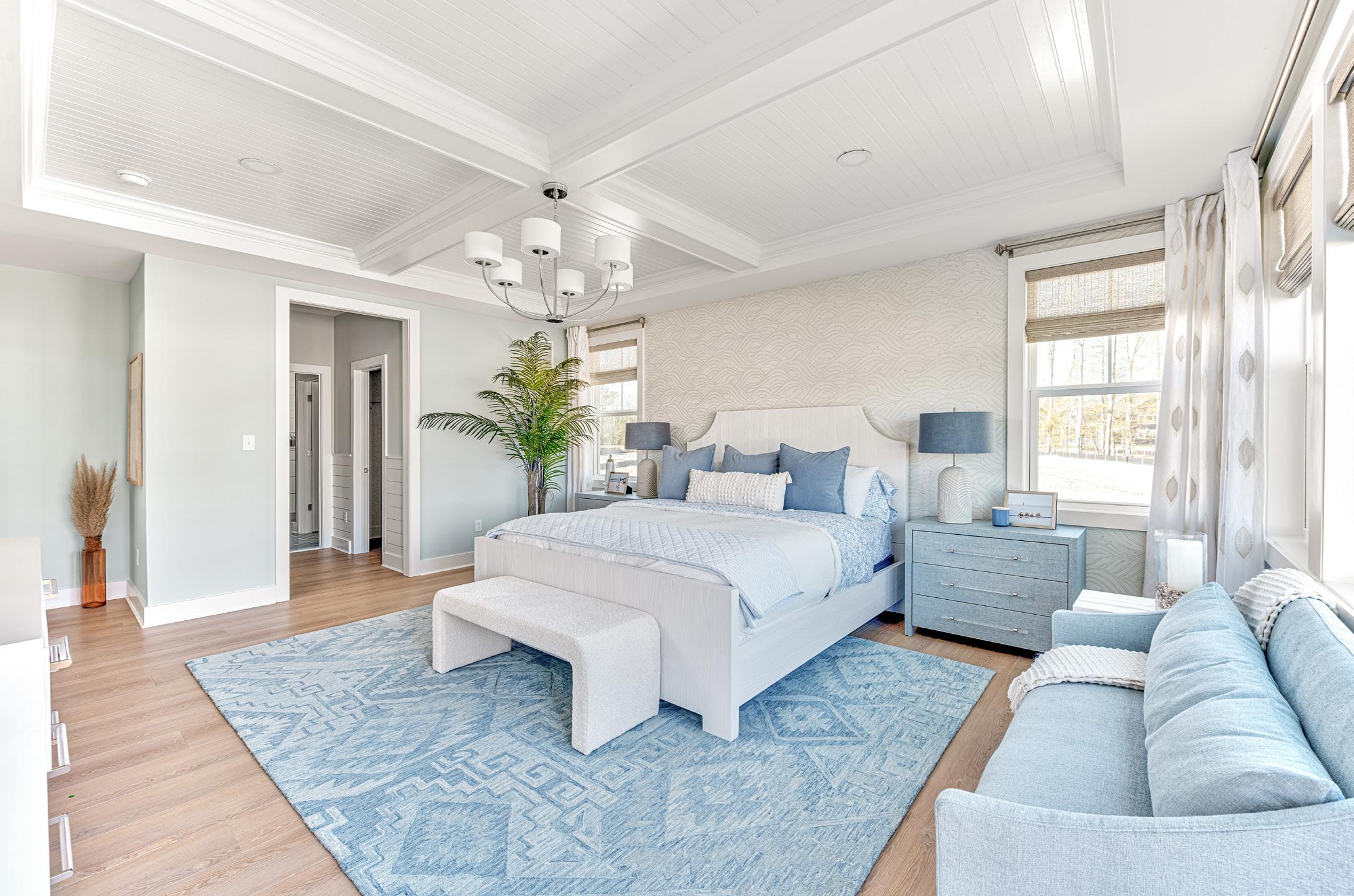

Moving to the second floor, Susan transitioned the tone, shifting blues into the supporting cast while choosing warmer qualities for the leading role. The theme begins with an optional built-in window seat on the stair landing, creating the perfect spot to curl up with morning coffee and enjoy outdoor views. At the top of the stairs, a spacious loft offers another invitation to relax. Rounding out the upper level are two bedrooms, a full bathroom, and a secondary suite with a full bath and large closet.
“There is no doubt that my favorite room is the loft,” Susan said. “I love the textured wallpaper, so I chose two open etageres that would afford the prominence it deserves.” Rattan and rope sconces add a casual vibe to complement the black and white coastal artwork. A comfortable sofa and two swivel chairs complete the cozy atmosphere for watching TV or entertaining guests. The secondary suite is a generous room, accommodating a king-size upholstered bed that pairs nicely with the accompanying natural rattan elements. A desk was selected in place of a nightstand to showcase the room’s flexibility and ample space, while an oversized upholstered swivel chair beckons residents to relax with a book and beverage. Two additional bedrooms round out the home’s second floor, with one featuring balcony access for out-of-town guests.

The Southport is designed to blend the benefits of indoor and outdoor spaces, making it ideal for entertaining. Overlooking a tranquil community pond and surrounded by lush planters, the courtyard is fully equipped with an optional outdoor bar and grill. If relaxing around a firepit sounds like the perfect way to spend a summer evening, you won’t want to miss this al fresco paradise. Regardless of your needs, The Southport is easily transformed to fit your lifestyle. When you’re in the Lewes area, we hope you’ll stop by Brentwood to see this stunning model for yourself.
