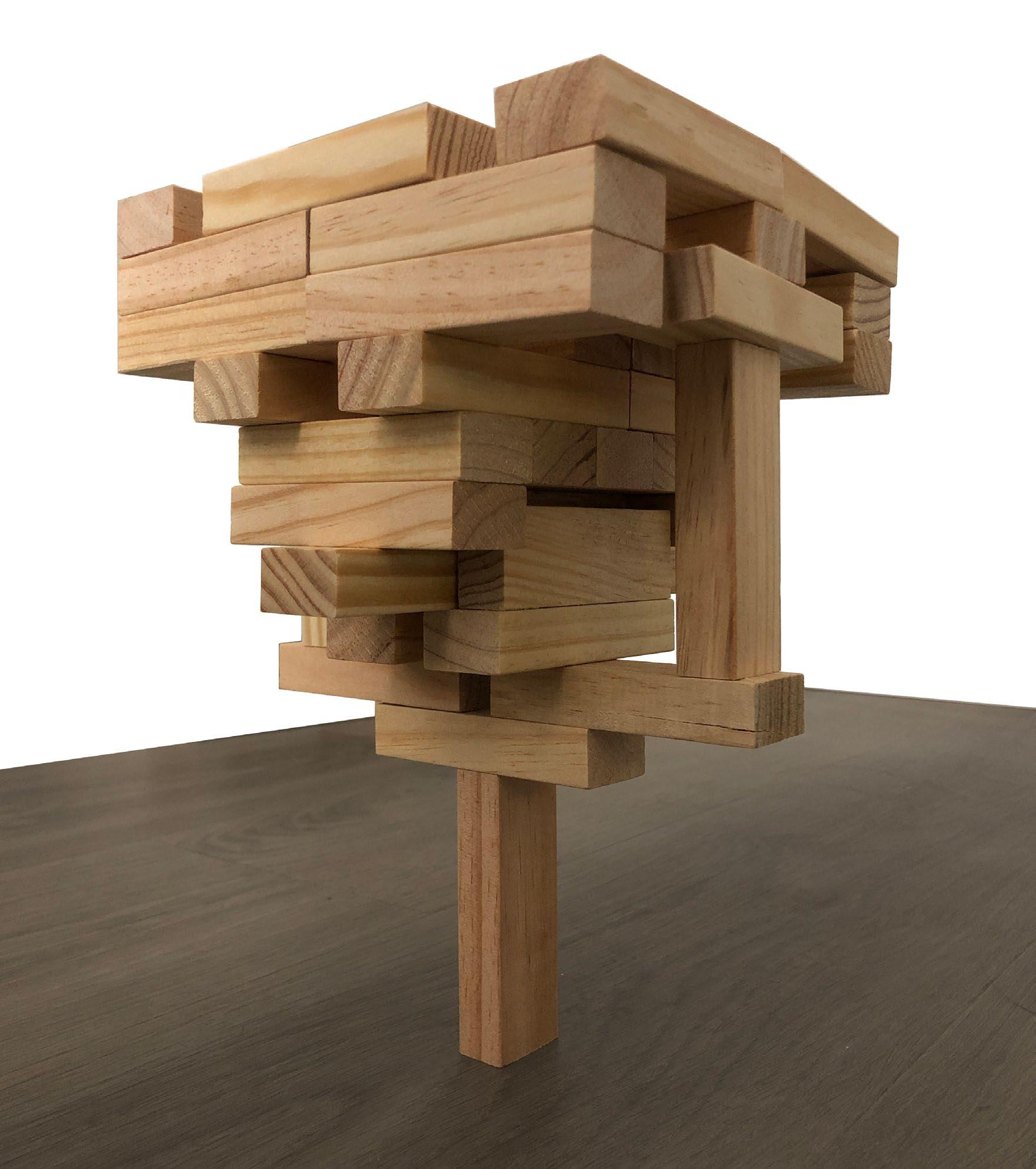
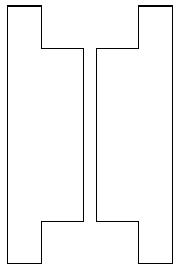
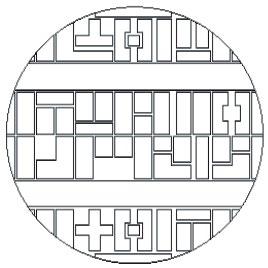
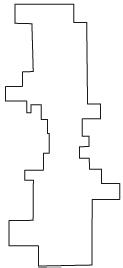
Work Experience
Regenerating
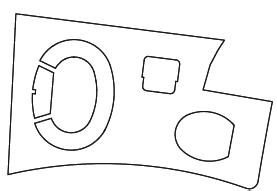
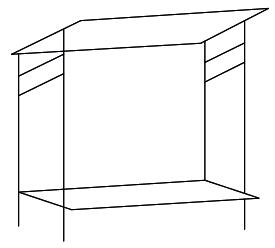
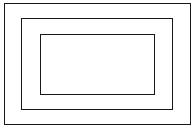





Work Experience
Regenerating



Architects
Professional | Role: Architectural Designer
K12 Education
The Paradigm School in West Jordan, Salt Lake City, sought to expand its facilities to accommodate a growing student population by adding a new auditorium and gymnasium. As part of the design team, I worked directly with the principal architect to plan the building’s circulation, functional placement, and integration with the site. I contributed to the schematic design phase, ensuring the building’s design fit the site’s constraints and enhanced accessibility. Later, I worked on the preparation of construction documents for the project. Collaboration with stakeholders and the school’s administration was key to refining the design to meet their needs. Throughout the process, we focused on creating a functional and efficient space that met the school’s needs. The project is currently in the bidding phase.
*The contents in this portfolio are prepared by Saumil Gandhi and the copyrights belong to NJRA Architects.







NJRA Architects
Professional | Role: Architectural Designer
K12 Education
Morgan Middle School sought to replace its 100-year-old gym with a new gym space designed to host basketball and volleyball tournaments. The new gym includes a full-sized basketball court with a seating capacity for 500 guests and a running track suspended from the roof on three sides. This technical challenge was successfully addressed through close collaboration with the structural engineers, resulting in a simple yet effective solution. My role in the project included preparing the schematic design and construction documents under the guidance of the senior architect and principal architect . The design focused on creating a versatile and welcoming environment for both sports and community events. The project bids have been received, with nearly all coming in under budget , which has pleased the school’s owners.
*The contents in this portfolio are prepared by Saumil Gandhi and the copyrights belong to NJRA Architects.

This study constitutes an in-depth research model delving into the typology of affordable and public housing clusters designed and built by the Government of Mumbai in the 21st century. The inquiry is centered on the architectural, spatial, social, economic, and humanitarian challenges experienced by the residents of these complexes. It scrutinizes the evolution of governmental imposition for housing and examines instances where housing settlements, for diverse reasons, have been developed and left unoccupied. Consequently, the research serves as an analysis of the multifaceted issues encountered by the inhabitants and aims to discern the causal factors. The envisaged redesign seeks to uncover strategies for regenerating these urban habitats, transforming them into inclusive housing solutions that not only address socio-cultural and economic dynamics but also contribute to the broader society.











1. Cause of ecological damage





3. Result of cleanup strategies






5.




6. Reinvented Conditions






M.S. in Architecture Studio Project
Academic | Individual Project
The LaSalle St. district , historically renowned as the epicenter for financial institutions, trade, and commerce in Chicago, currently stands vacant as an the aftermath of the COVID-19 pandemic. Despite its significance to both the city and the state, this district exists in a state of abandonment, adversely impacting the social and economic fabric of downtown Chicago. This studio project is dedicated to the revitalization of LaSalle St., employing methodologies such as adaptive reuse, the integration of affordable housing, and the infusion of diverse social and economic design elements aimed at rejuvenating this dormant urban corridor. Grounded in meticulous research and an exploration of the challenges confronting the district, the studio endeavors to craft innovative strategies for urban reinvention, seeking to restore vitality to this once-vibrant thoroughfare.











Academic | Individual Project
Sports Infrastructure
India being one of the fastest growing countries in sports and wellness, aims to revamp and replace it’s obsolete infrastructure. Thus the aim of the project was to utilize such an opportunity and design a sports and training center which can also act as a space for public recreation. Such massive undertakings use up a lot of construction materials, thus the unique design of this project involves using existing construction materials from dilapidated sporting arenas, government buildings and factories which are locally present around the site and relocated to the chosen site. The only materials being manufactured for the project are concrete and glass . Recasting of used steel was also easy to do due to the type of construction resources available in the area.































Site Area: 200,696 sq. m



















Pavilion
The project titled “Cohesive Living” focuses on providing housing options for the middle-low income residents of Mumbai. The brief suggested 3 types of apartments : 1bhk, 2bhk and 3bhk which were to be divided by structures but at the same time, connected via public spaces. This was achieved by providing a podium which connected all the structures on the first level and consisted of landscaped outdoor spaces that could host a variety of activities and facilitate forming of successful communities in the neighborhood. On the sustainable front, the design consisted of a facade which consisted of a gypsum composite which protected the residential units from direct sun and shielded the windows from direct rain which reduced the construction materials used for overhangs.











During my six-month internship at IND Architects, I had the privilege of learning a lot about design and construction. As an integral part of the team, I had the unique opportunity to collaborate directly with the principal architect, Ar. Hemal Sanghvi on two compelling multi-family residential projects. This hands-on experience allowed me to contribute to various aspects of the design process, from conceptualization to execution. I played a key role in drafting working drawings, meticulously designing floor plans and elevations, and creating immersive 3D renders for client presentations. Engaging in the intricacies of architectural development, I gained valuable insights into project management, client interactions, and the meticulous coordination required for successful project completion.






