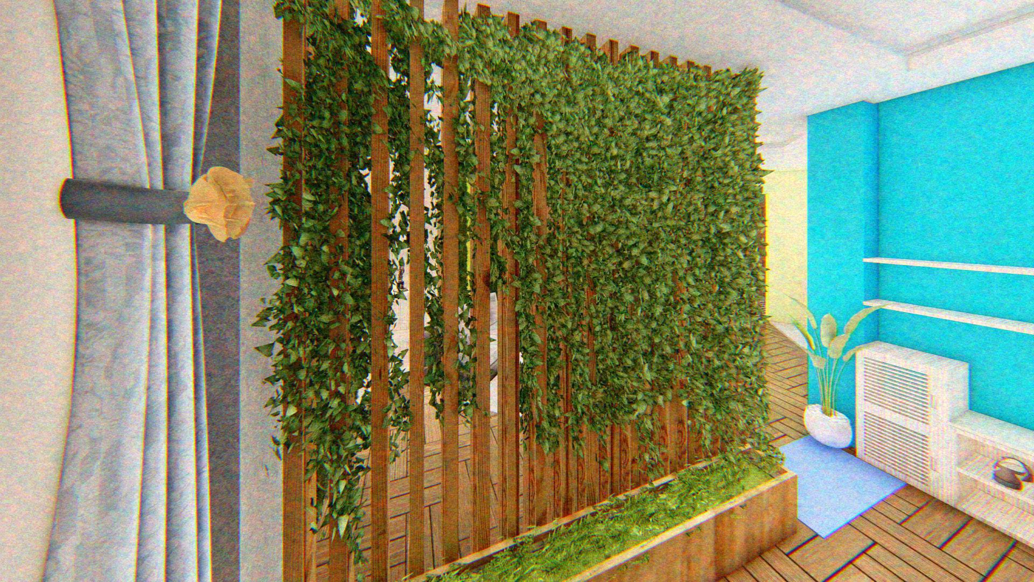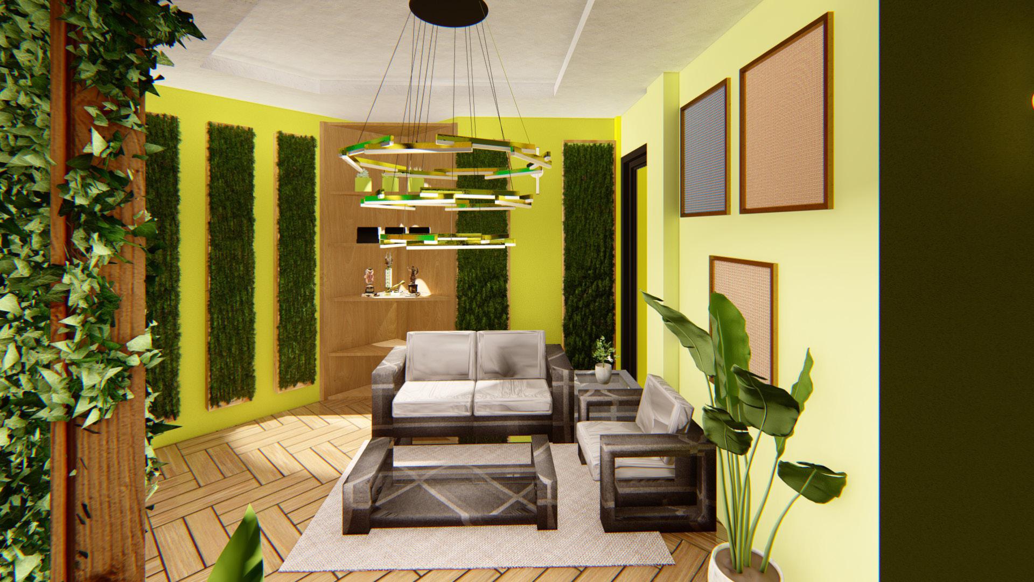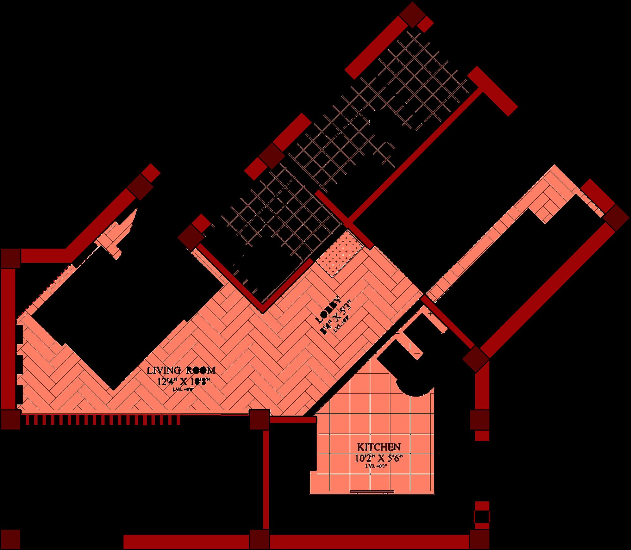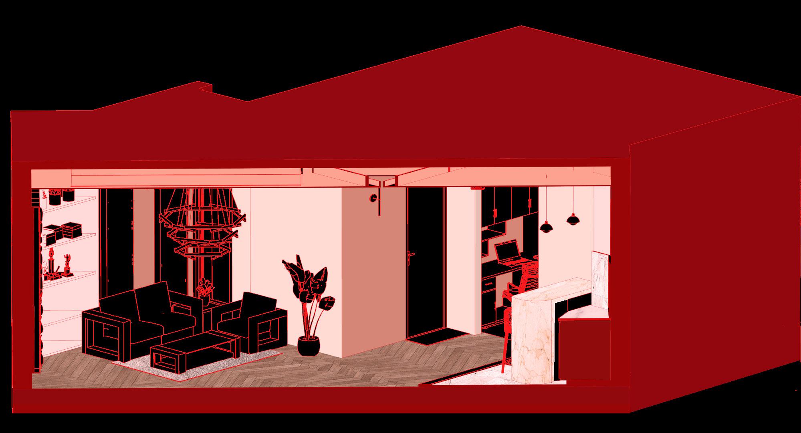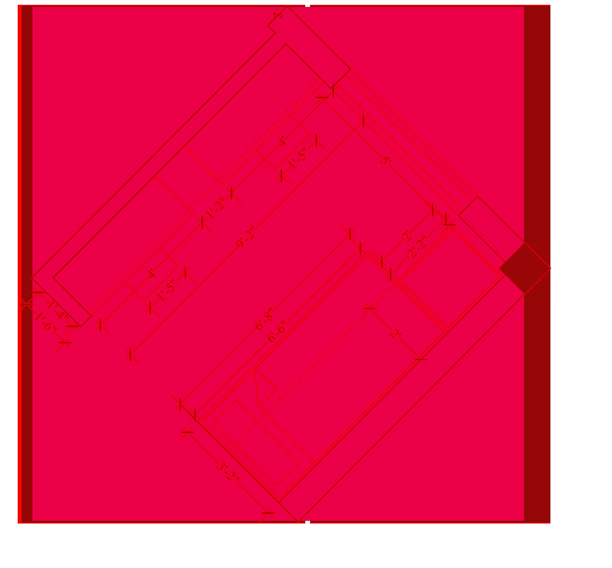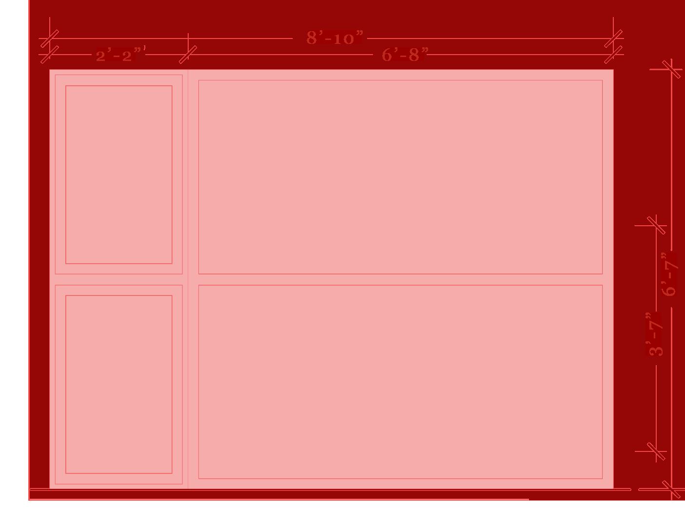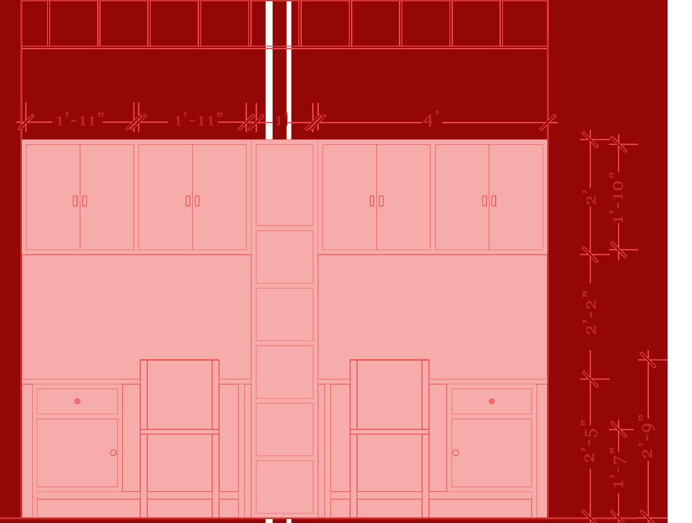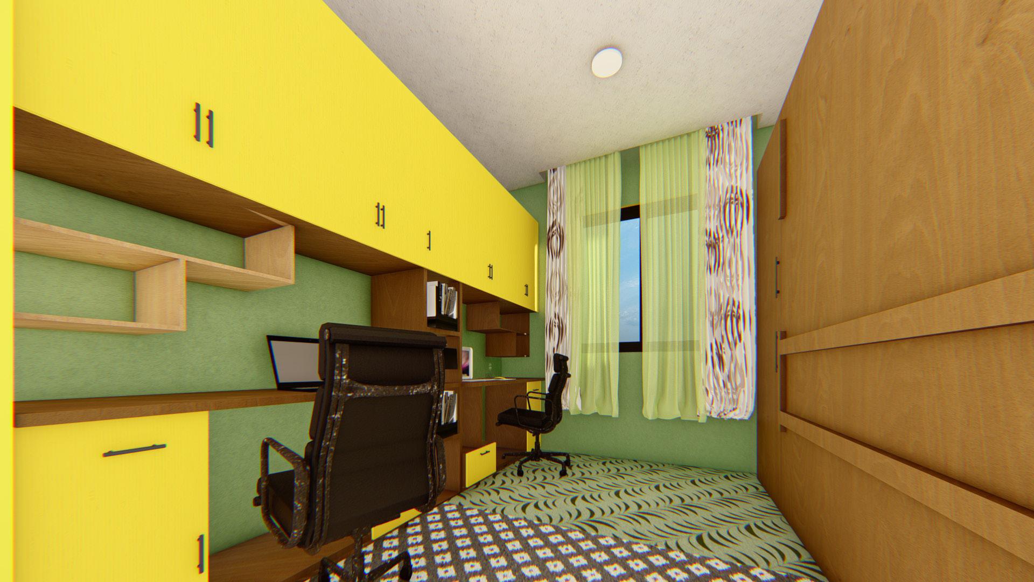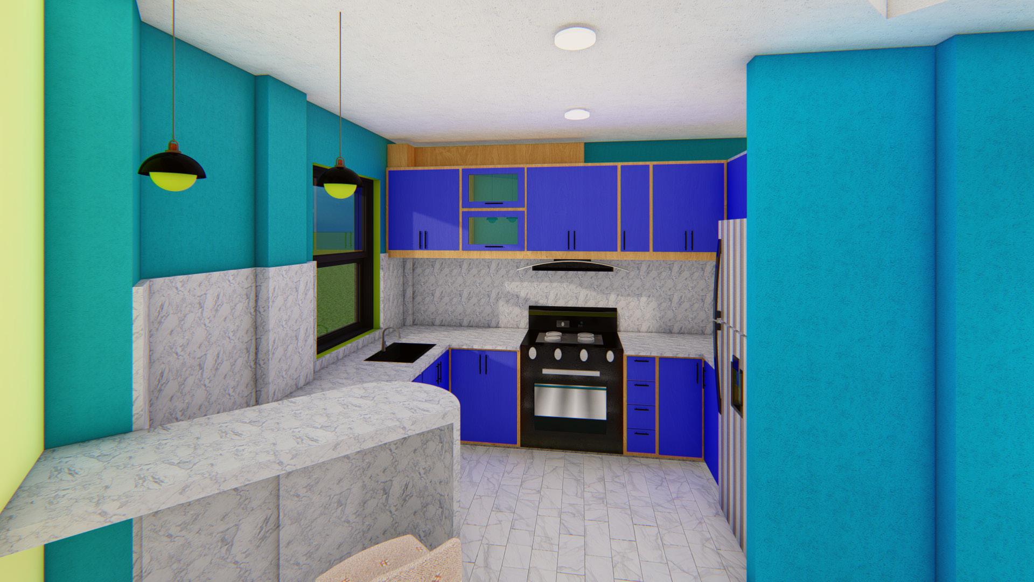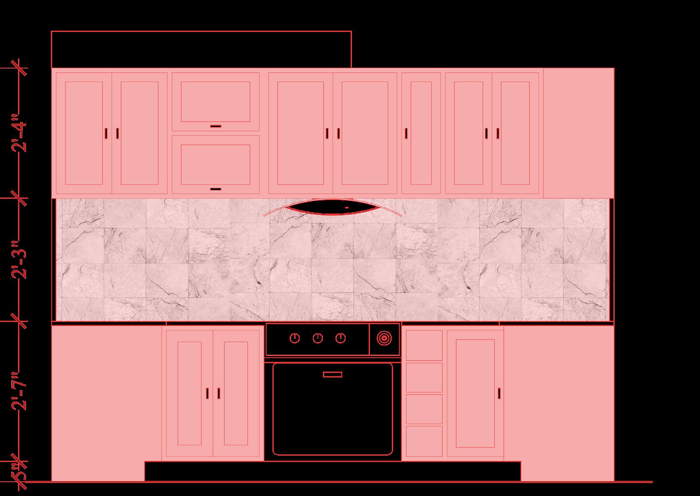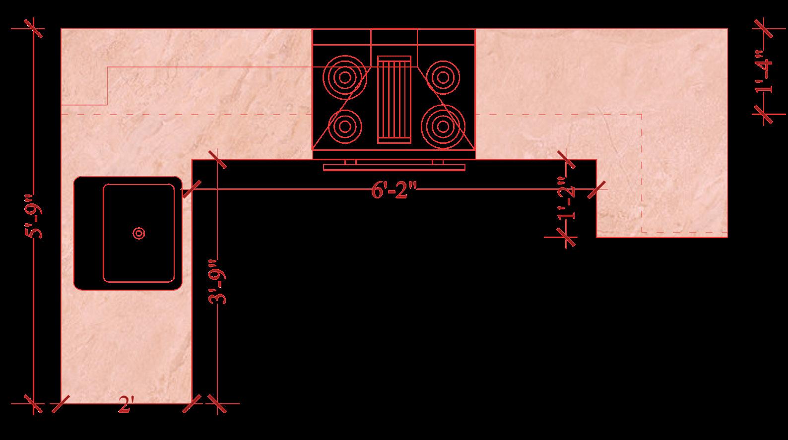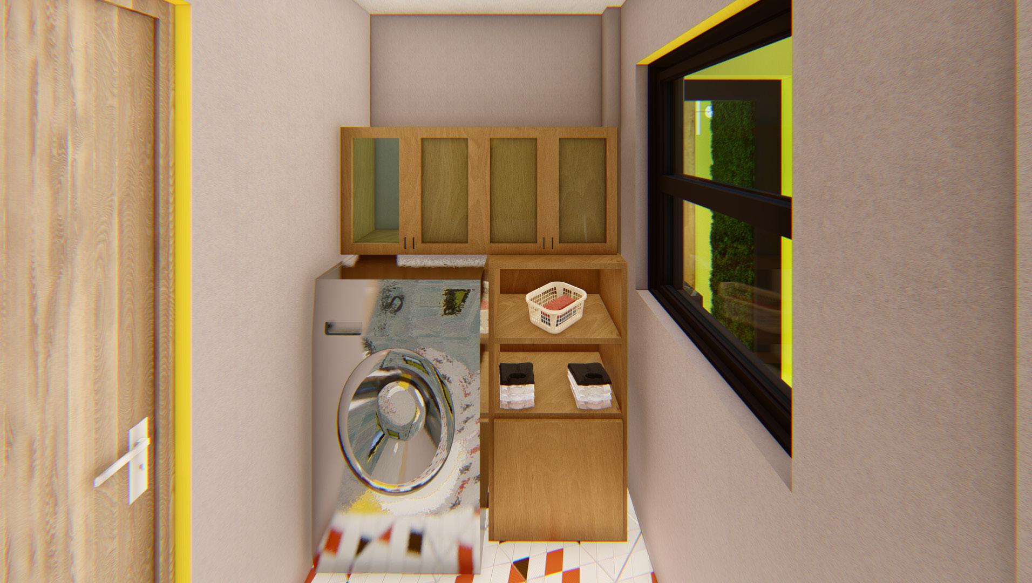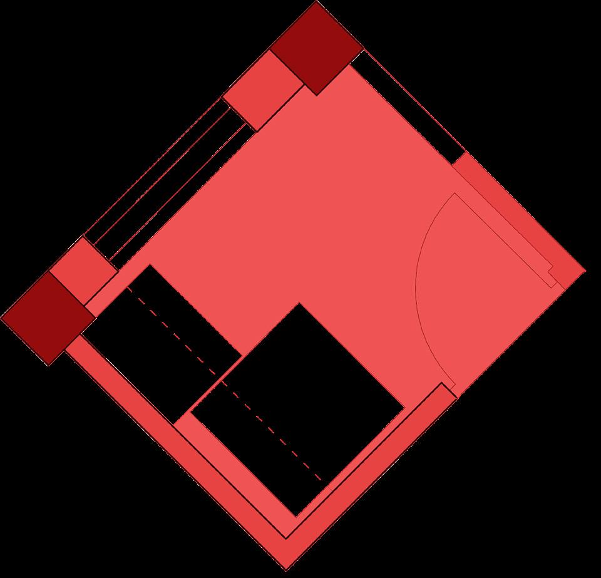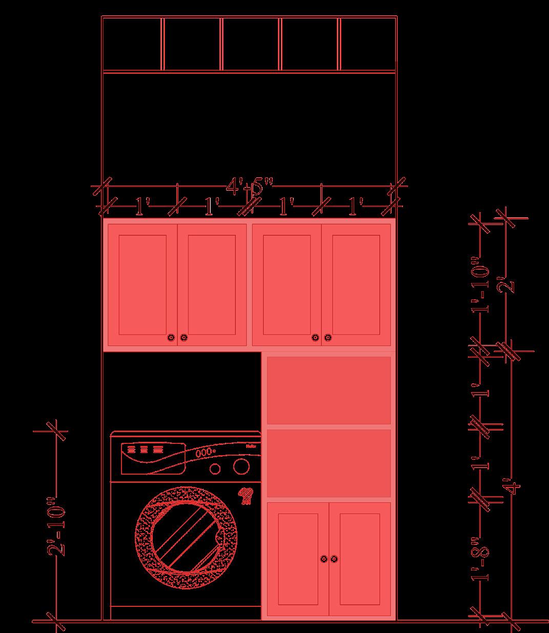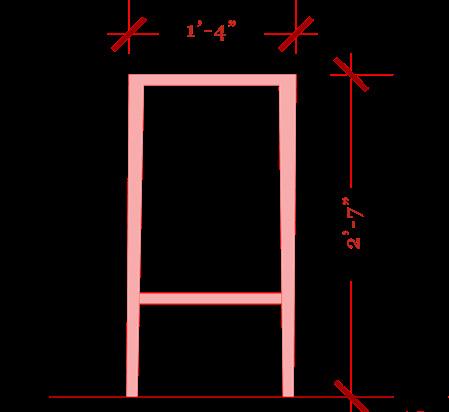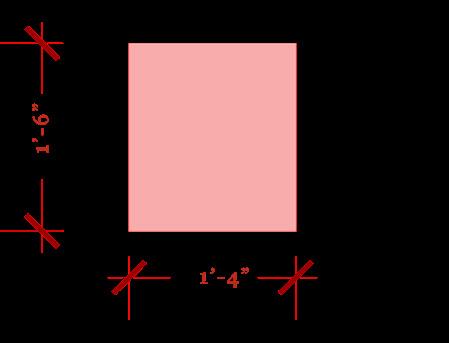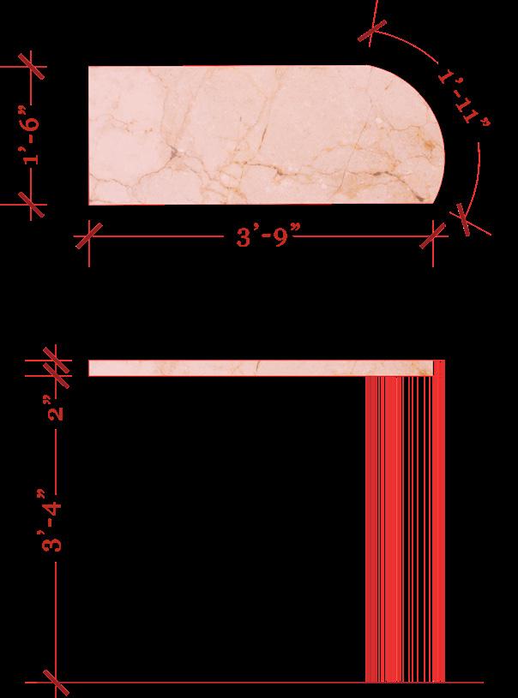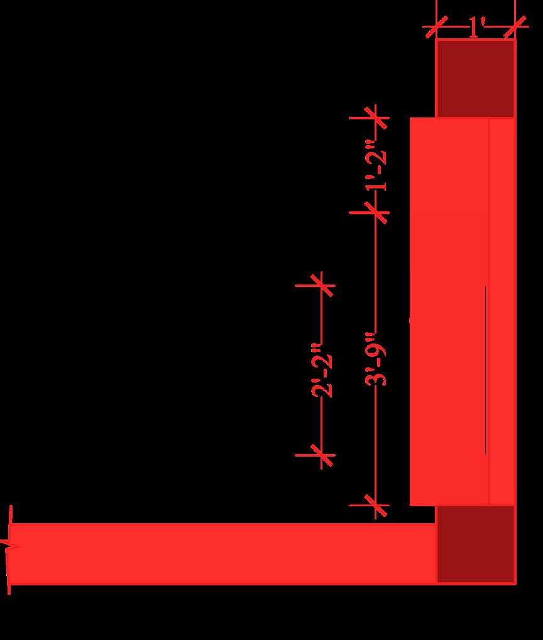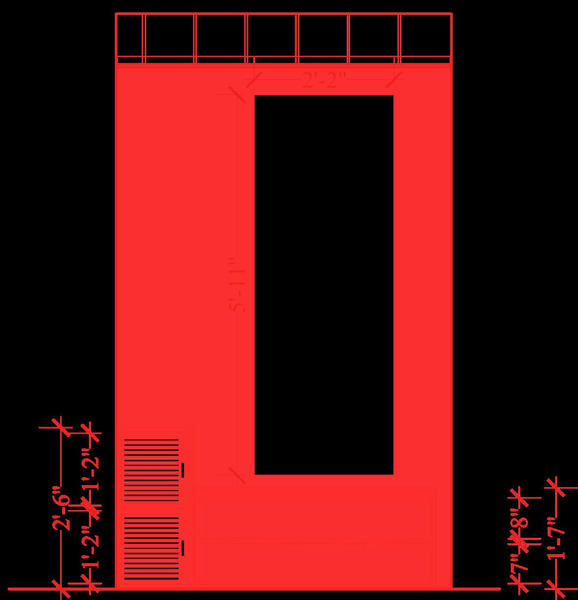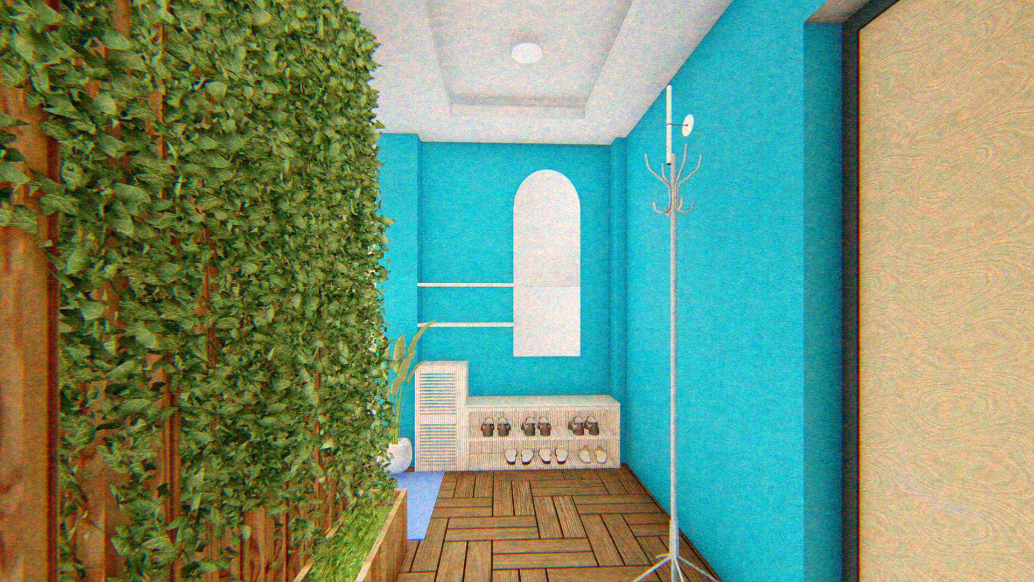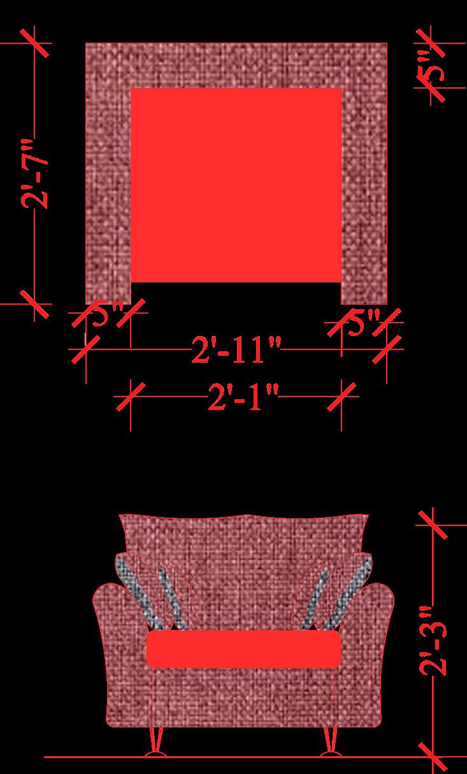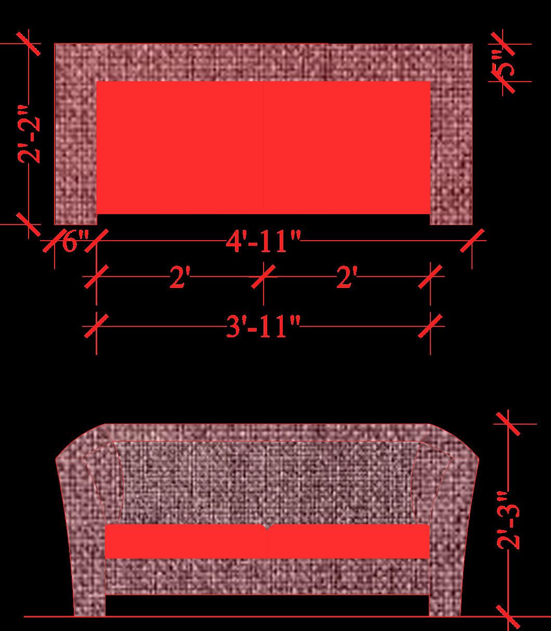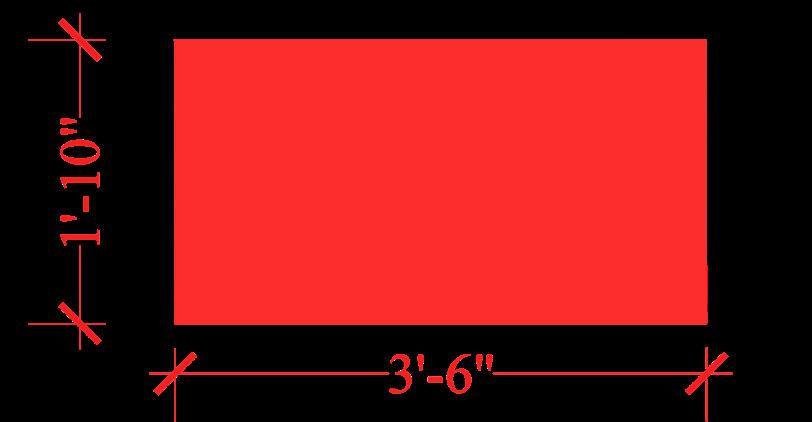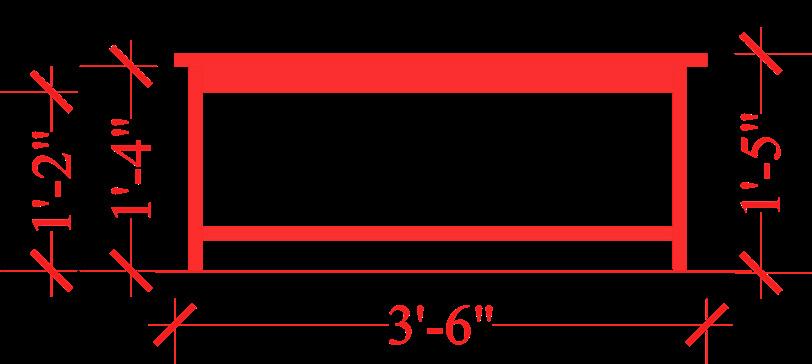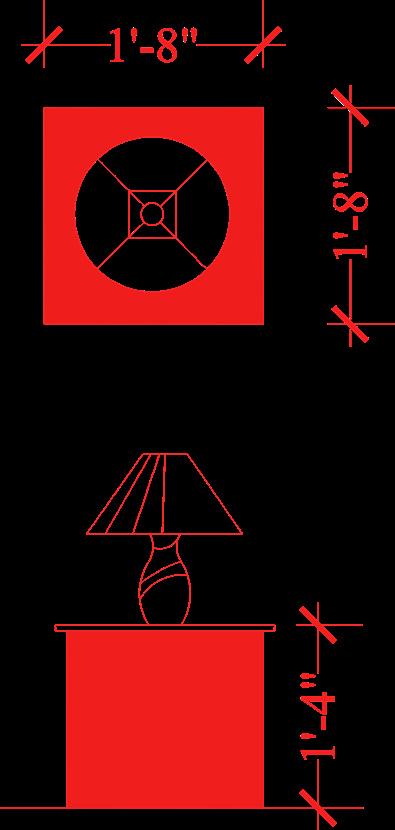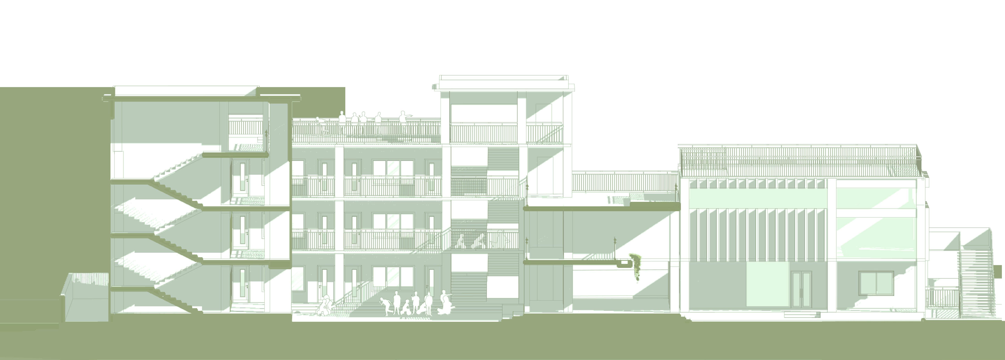
1 minute read
ISOMETRIC VIEW
Perspective Section
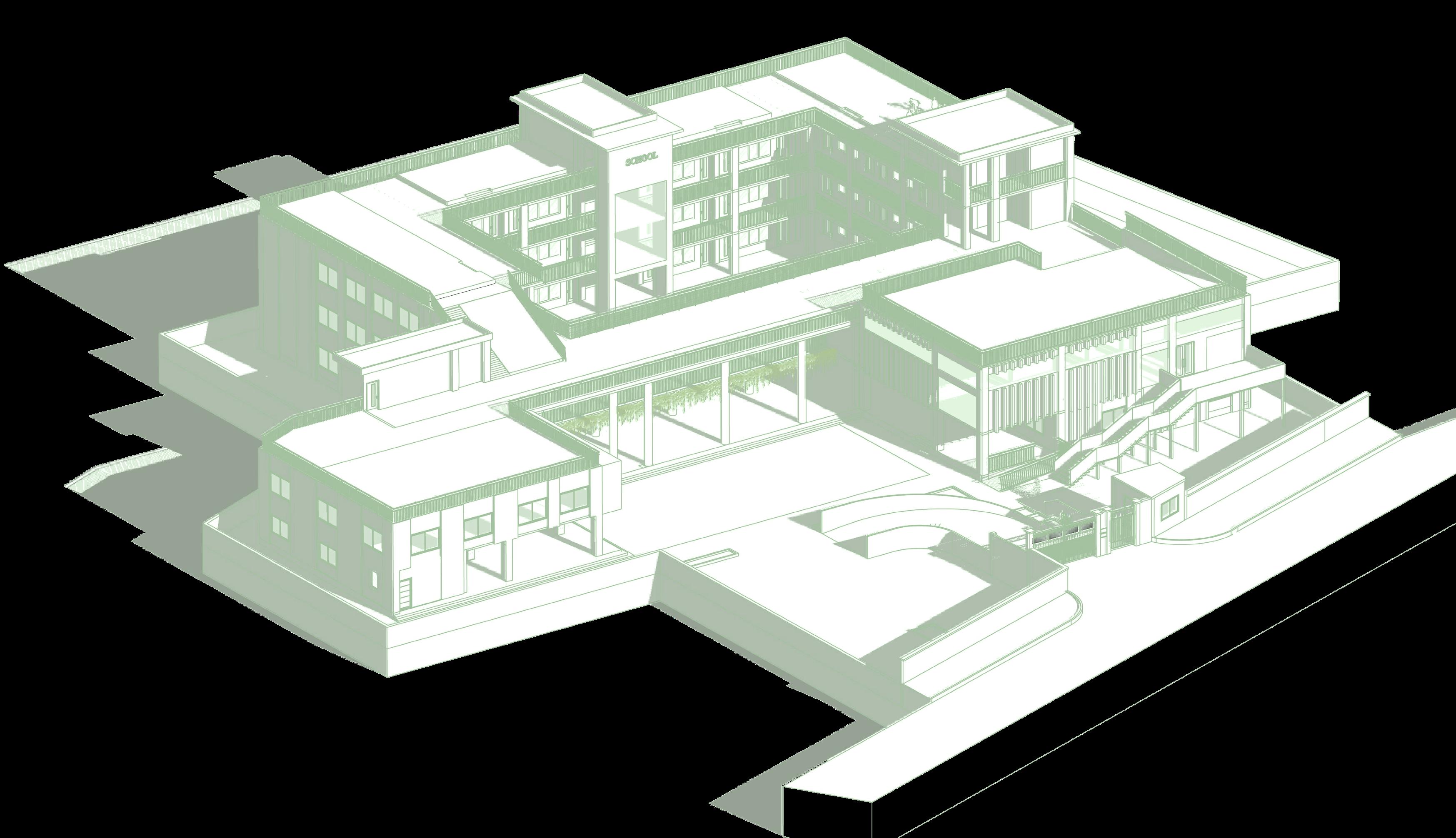
Advertisement
Single Corridor is provided for cross ventilation, light to enter the classroom and for a student to participate even visually feeling as a part of a larger community.
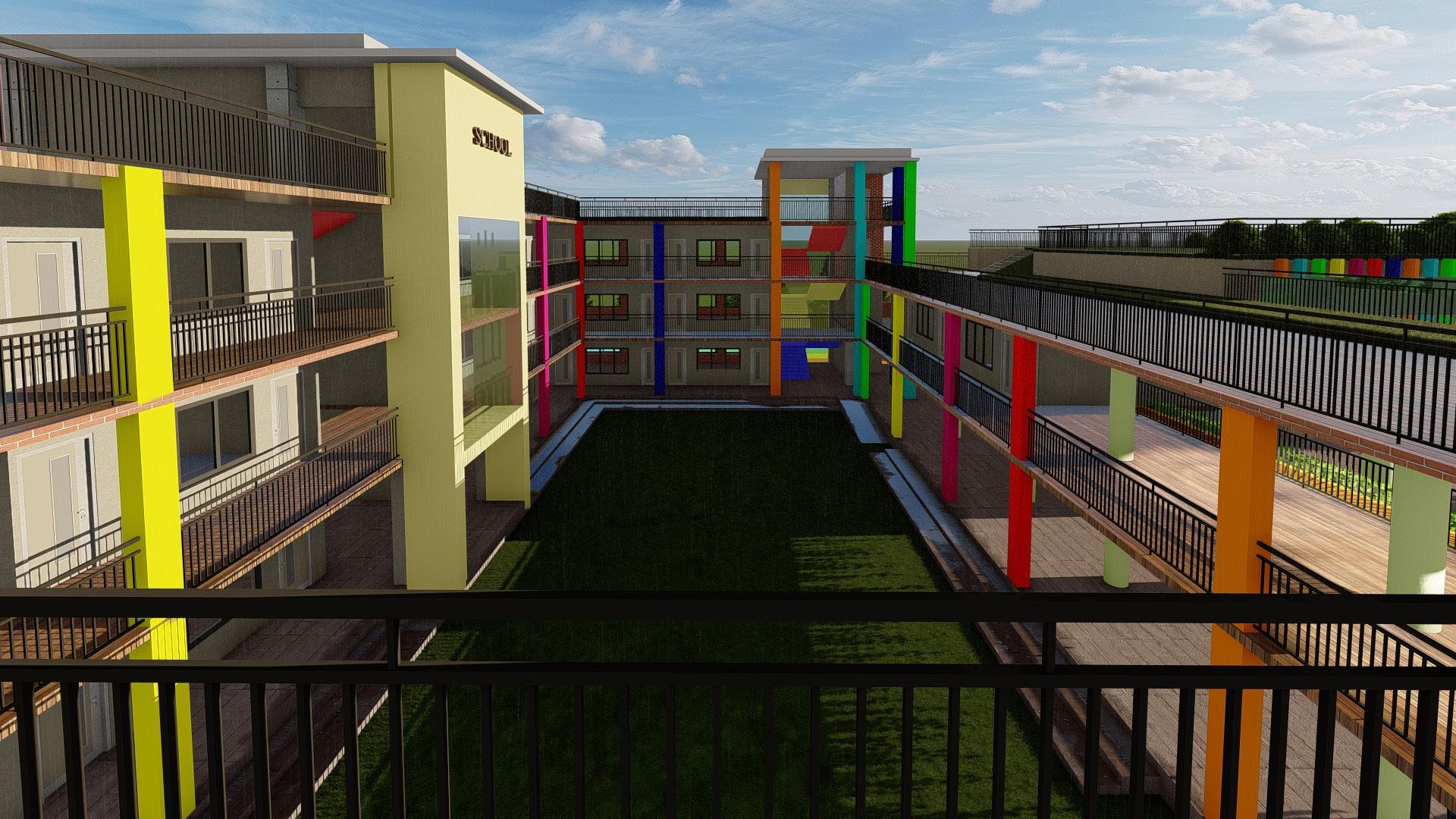
Different colors painted on the columns within the courtyard can enhance the visual experience and add vibrancy to the space.
The placement of vertical railings in a courtyard building can serve as safety barriers, defining the boundaries of the courtyard while allowing visual connection between different spaces.
Green roof is of extensive types.
Green roofs in schools serve as a means to connect nature and learning in the same place. They provide educational opportunities, support sustainability, and offer various benefits such as improved building performance,reduced environmental impact, and enhanced well-being.
By incorporating ramps for accessibility, schools ensure that all students, including those with disabilities, can benefit from the green roof experience.
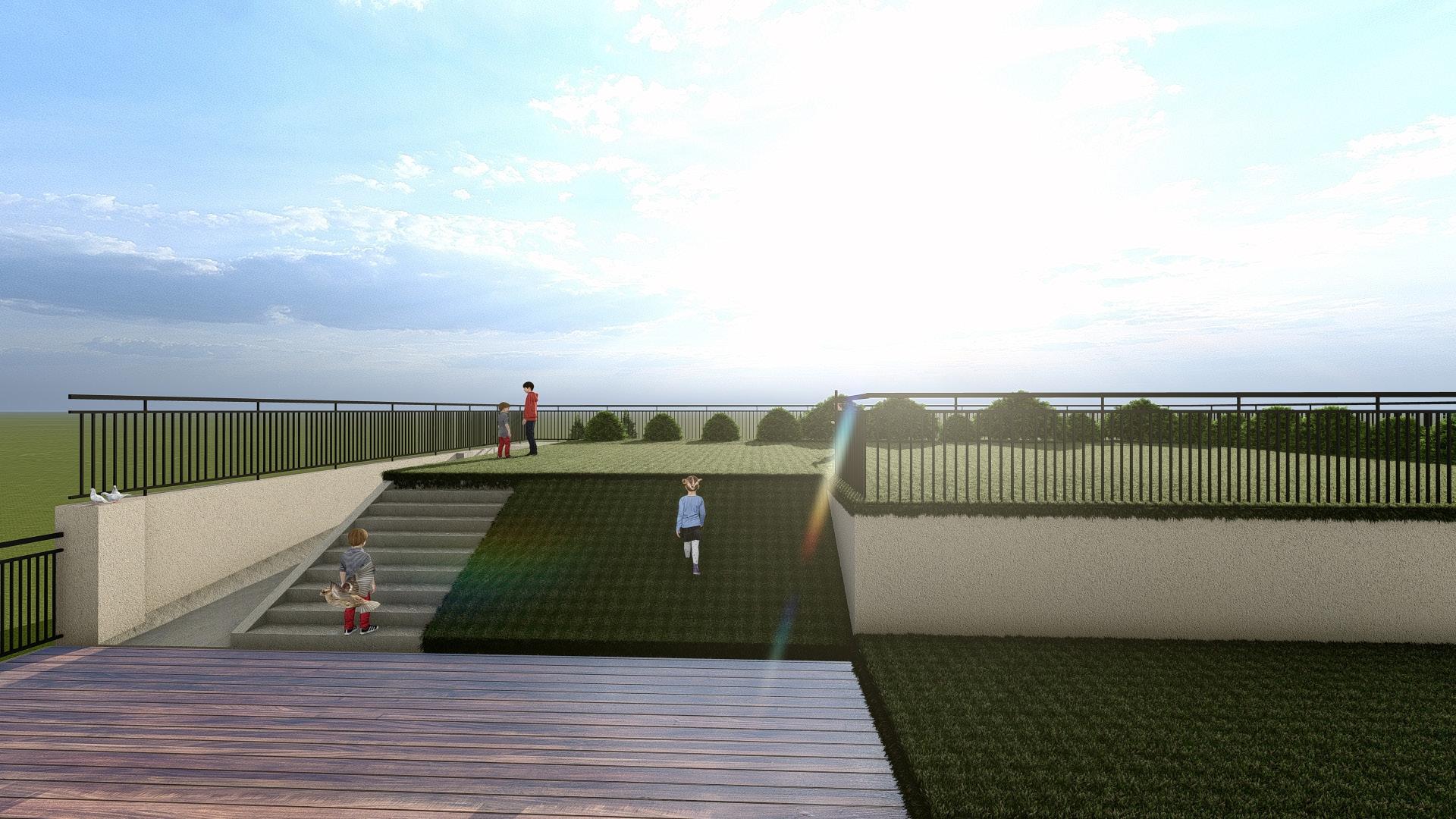
Serenity Residence
Studio Apartment
Area: 543.89 sq. ft.
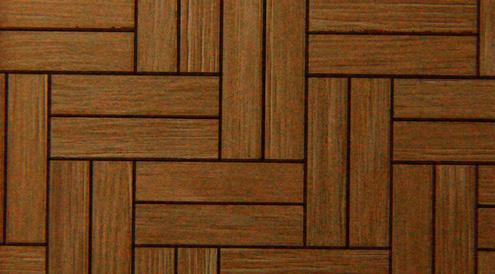
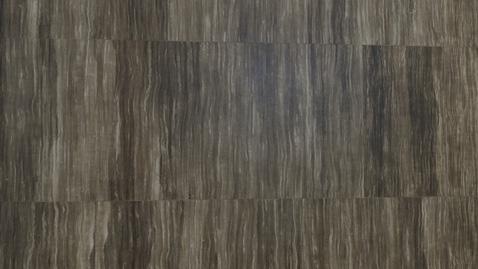
Project: Interior (Group)
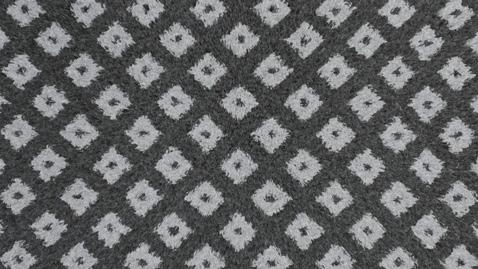
Project Information
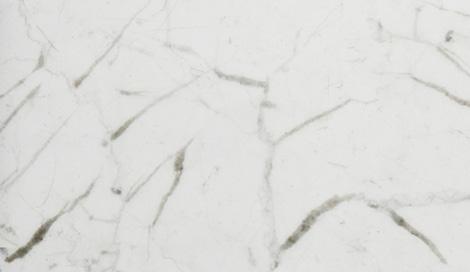
Designing a studio apartment of 543.89 sq. ft. for two adults including living room, kitchen, bedroom, laundry room and bathroom.
Define all colors and materials to create a specific atmosphere.
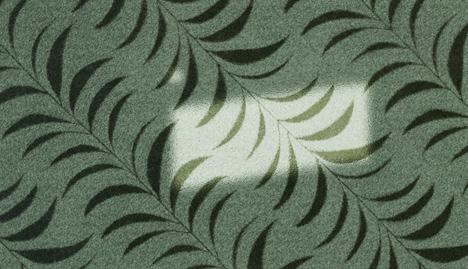
After, defining the concept and materials, the spaces refined with lighting details, and furniture arrangements. Lobby connects all the rooms.
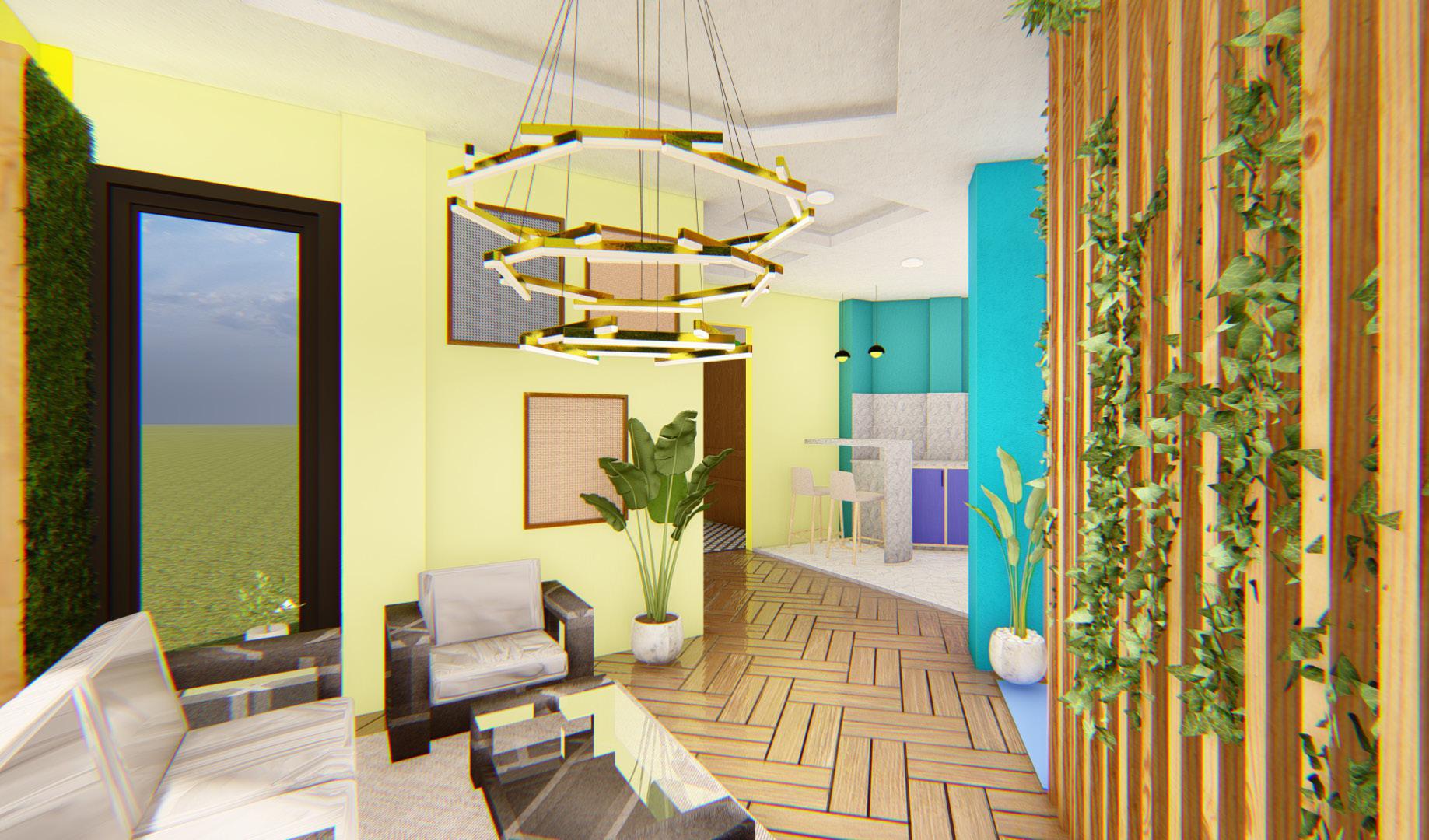
Concept
To create a dynamic environment that exemplifies the fresh personality, the spaces includes plants and painted with the cool colors which includes the idea of biophilic design.
Within the small spaces, to make the space spacious, multifunctional furnitures are been designed.
Materials Used
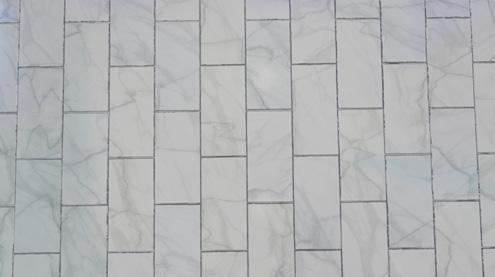
Perspective Section
