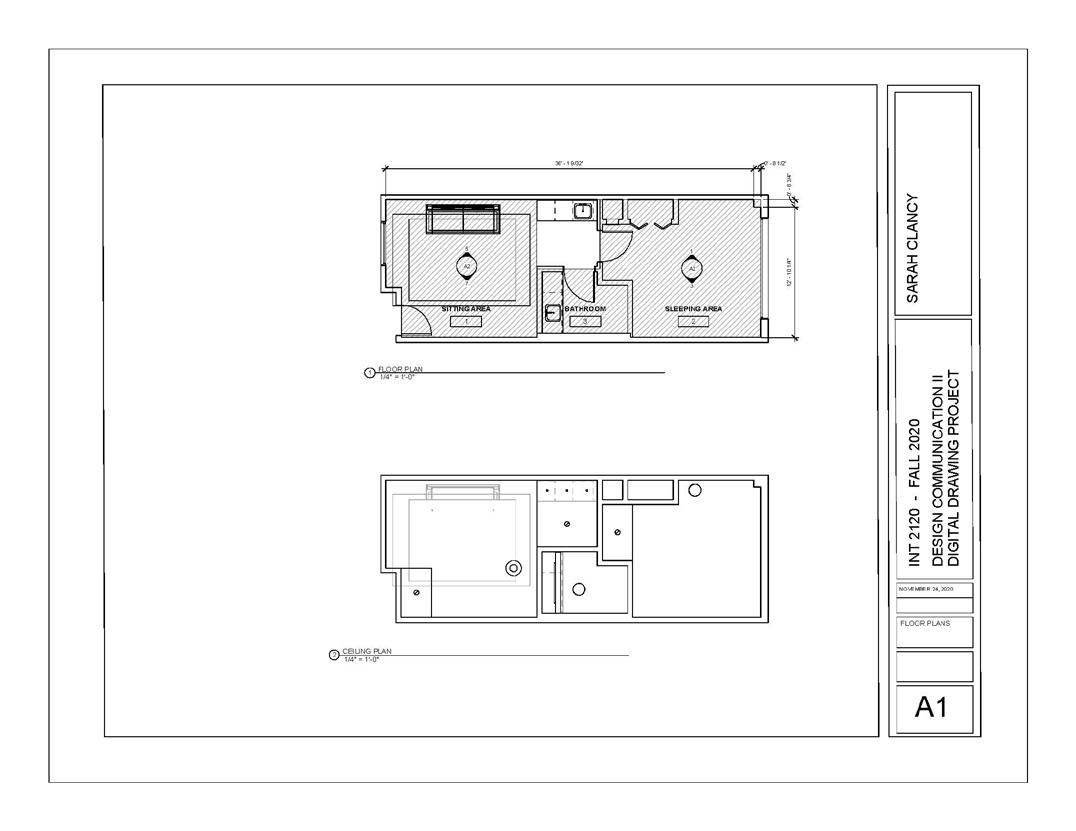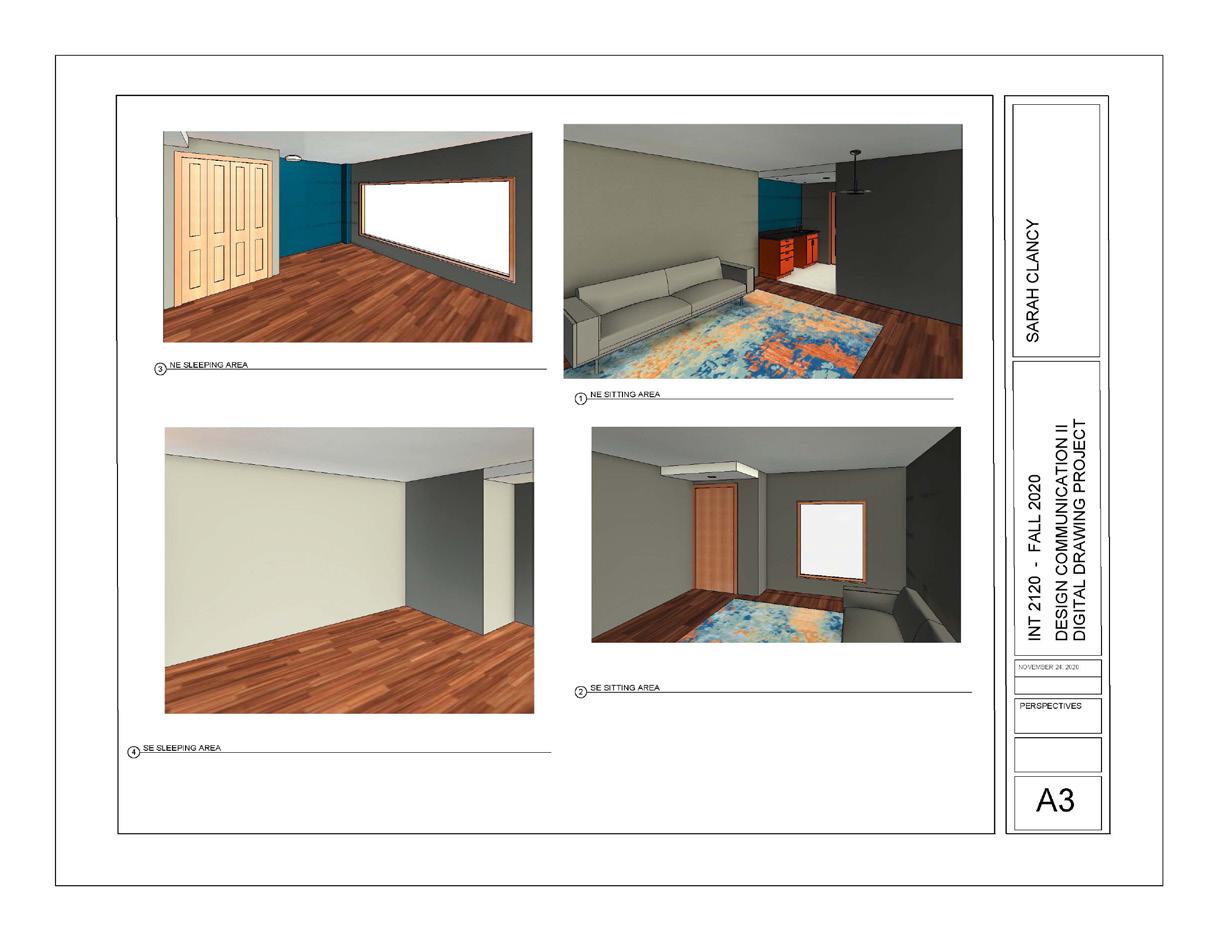
1 minute read
AUTOCAD HOTEL SUITE
from Portfolio
by sarahfclancy


Advertisement

This hotel suite was designed using AutoCAD and Revit to create floor plans, ceiling plans, lighting plans, and final renderings of the spaces. Using complementary colors, the space was bright and playful while also relaxing, encouraging users to enjoy their time in this hotel.
SC
9




