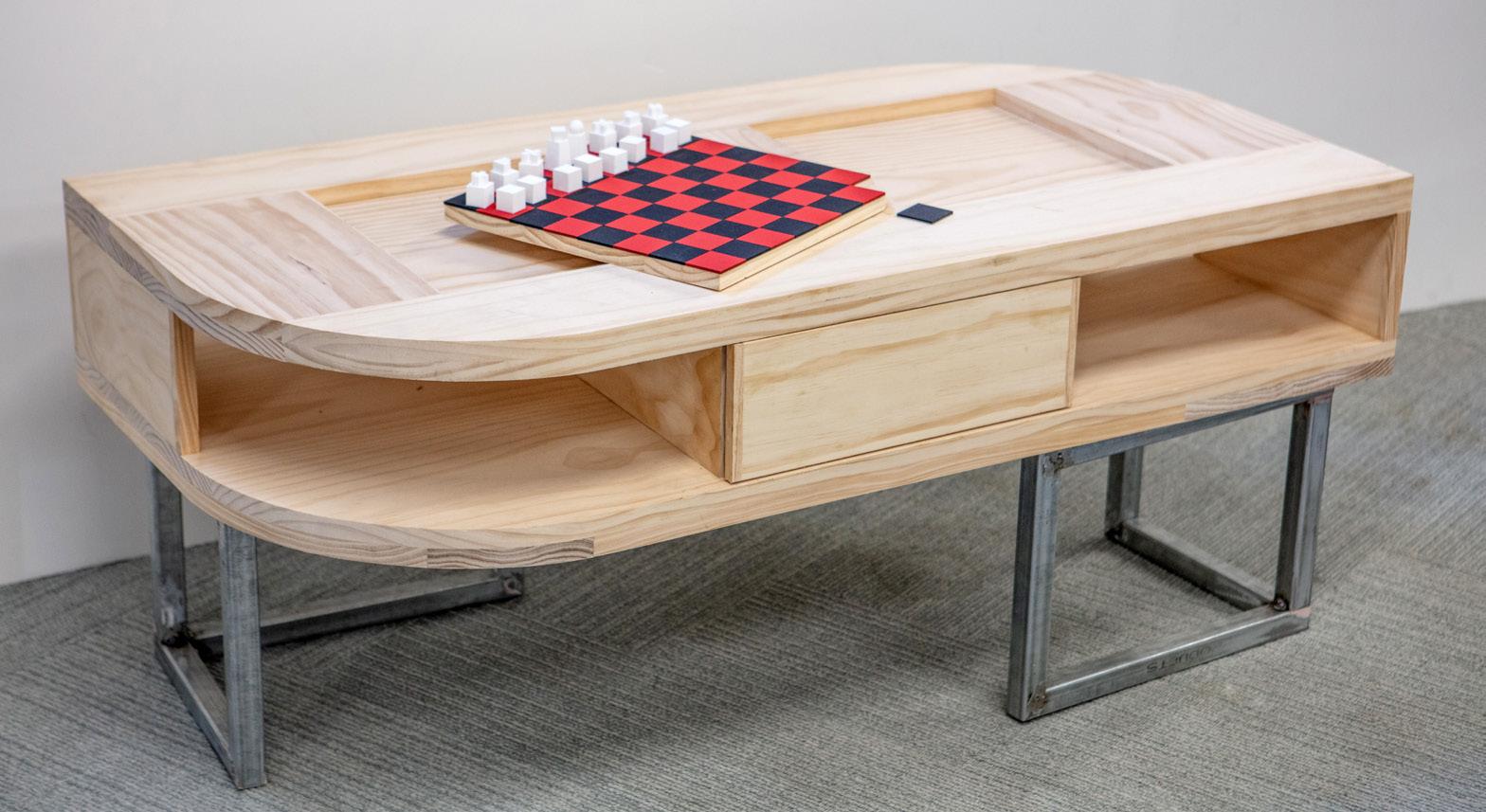
19 minute read
Design & Technology ��������������������������������������������������������
STUDENT: MIA-JADE ATTIE ● DESIGN PROJECT: BAUHAUS AND MINIMALIST INSPIRED COFFEE TABLE
For my Major Design Project I designed and constructed a coffee table in the style of Bauhaus and Minimalism. It is a multi-use coffee table with storage, entertainment elements and the ability to shift between design styles. Apart from using it for my living room, its purpose is to educate about the origins of Minimalism, and that it is inspired by Bauhaus.
Advertisement
Through primary research and surveys, it was evident that Bauhaus is not a recognised design style. I thought that with this data, and my own dislike for minimalism, I’d design a piece that educates others about the origins of minimalism and its ties to Bauhaus design.
Designed for my living room, its versatility in being able to switch from Bauhaus to minimalism allows it to appropriately fit the space with minimalist features and also become the focus of the space with Bauhaus features. The Bauhaus features are included in an inbuilt puzzle, and chess board that is able to flip to pine, so that it blends with the table. The design incorporates Bauhaus colour theory and the primary colours. The chess pieces also are specifically designed to reflect the Bauhaus style with geometric shapes and mimic the movement of each piece.
Multi-use is another main feature of the design. As well as its use as a simple coffee table, and use of entertainment features, the design incorporates open shelving and a drawer, which increases its appeal as a versatile, multi-use piece of furniture.
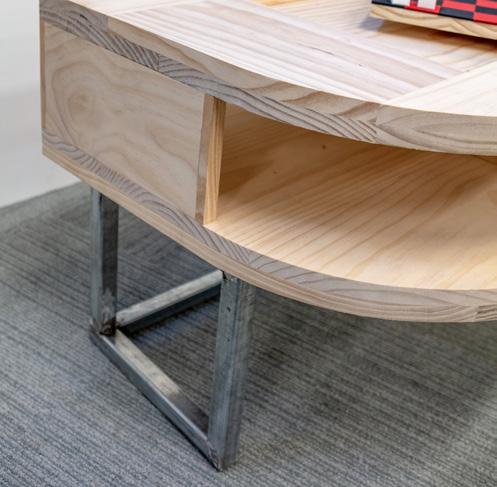
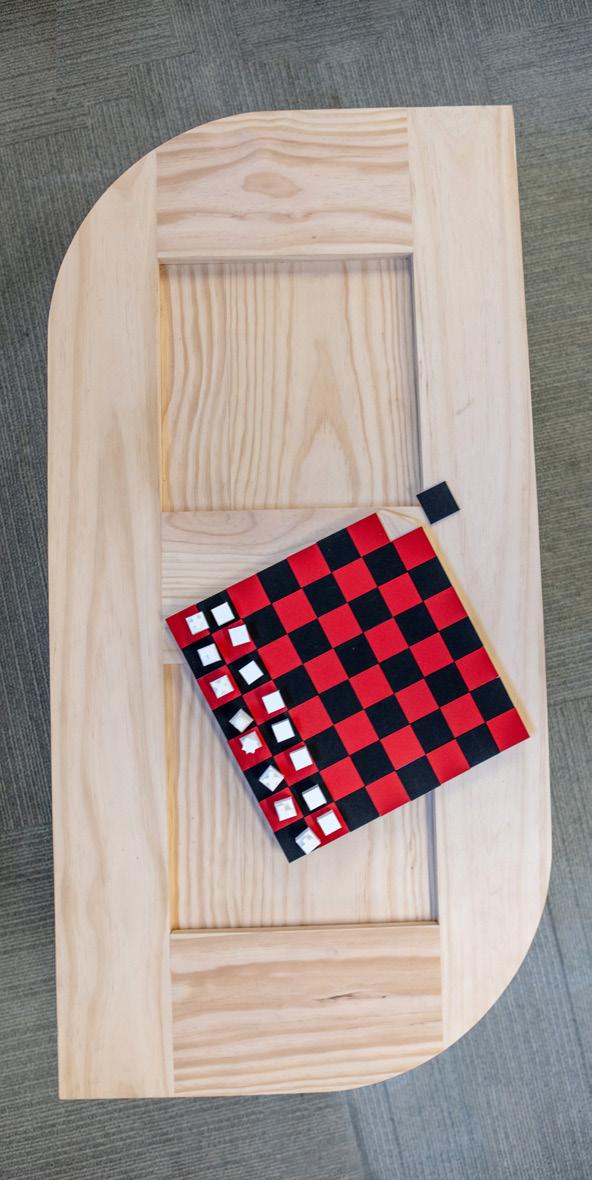
STUDENT: ZARA BORYSEWICZ ● DESIGN PROJECT: BENGALLA SOLAR FARM REDEVELOPMENT
I have redeveloped Bengalla Mine into Bengalla Solar Farm to reduce the use of fossil fuels and increase the use of clean energy through eco-friendly solar panels and Tesla megapack batteries to store the electricity and distribute it to surrounding towns and suburbs. Its purpose is to provide the Upper Hunter region with clean electricity.
Bengalla Mine is an open cut coal mine which produces 8 million tonnes of coal per year, enough energy to power surrounding towns and cities with electricity. When conducting primary research, I discovered the mine was producing a large percentage of Australia’s fossil fuel emissions. Australia is ranked 89th in the world with the worst air quality according to the Australia Air Quality Index (AOI). I wanted to create a project that would help the community.
My newly designed Bengalla Solar farm uses industrial solar panels and Tesla megapacks to double the energy produced by the original energy source. It uses 3150 solar panels and 7000 Tesla megapacks to achieve this goal. Bengalla Solar farm is a model for how we should tackle Co2 emission and slow down the effects of climate change for the future.
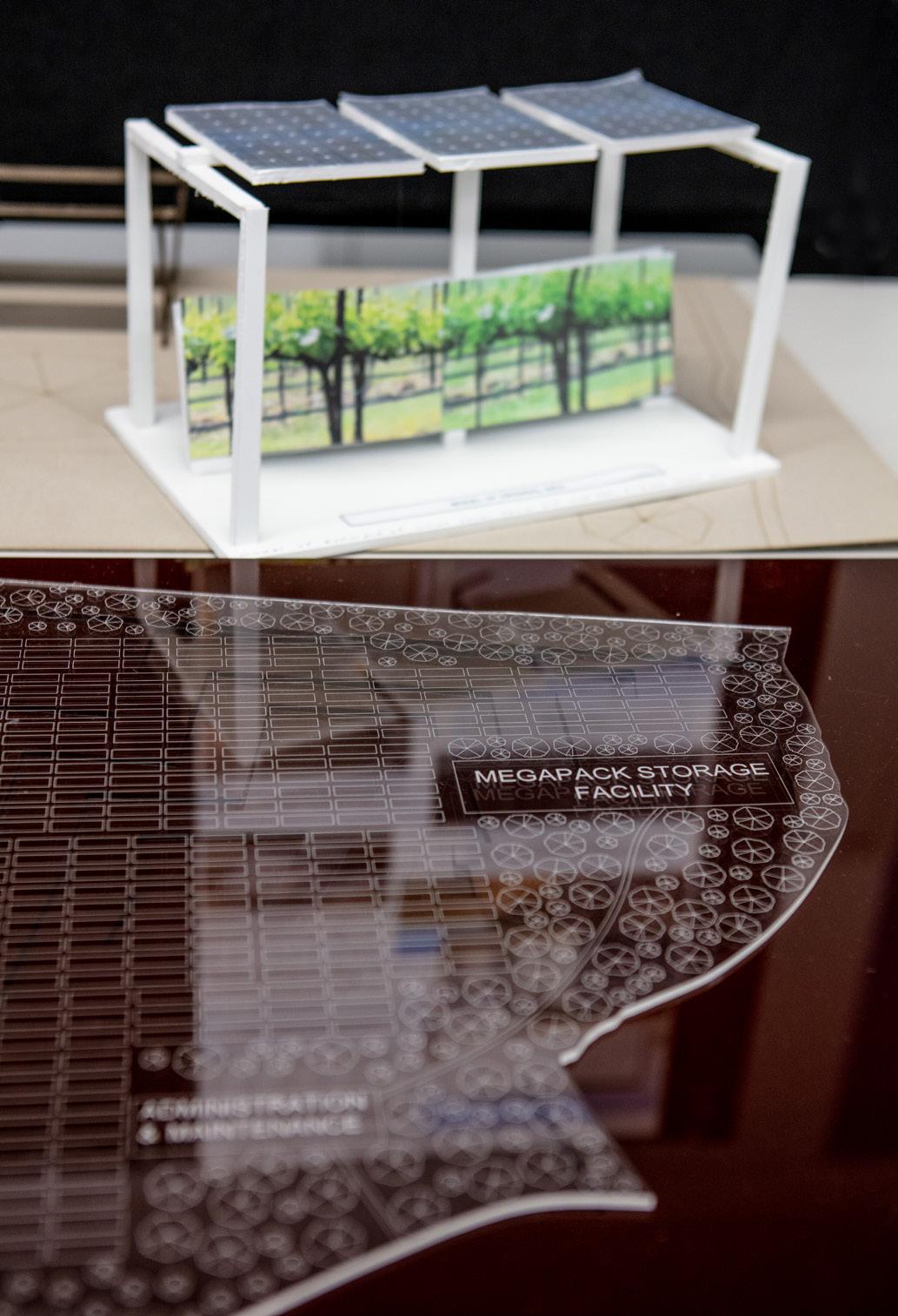
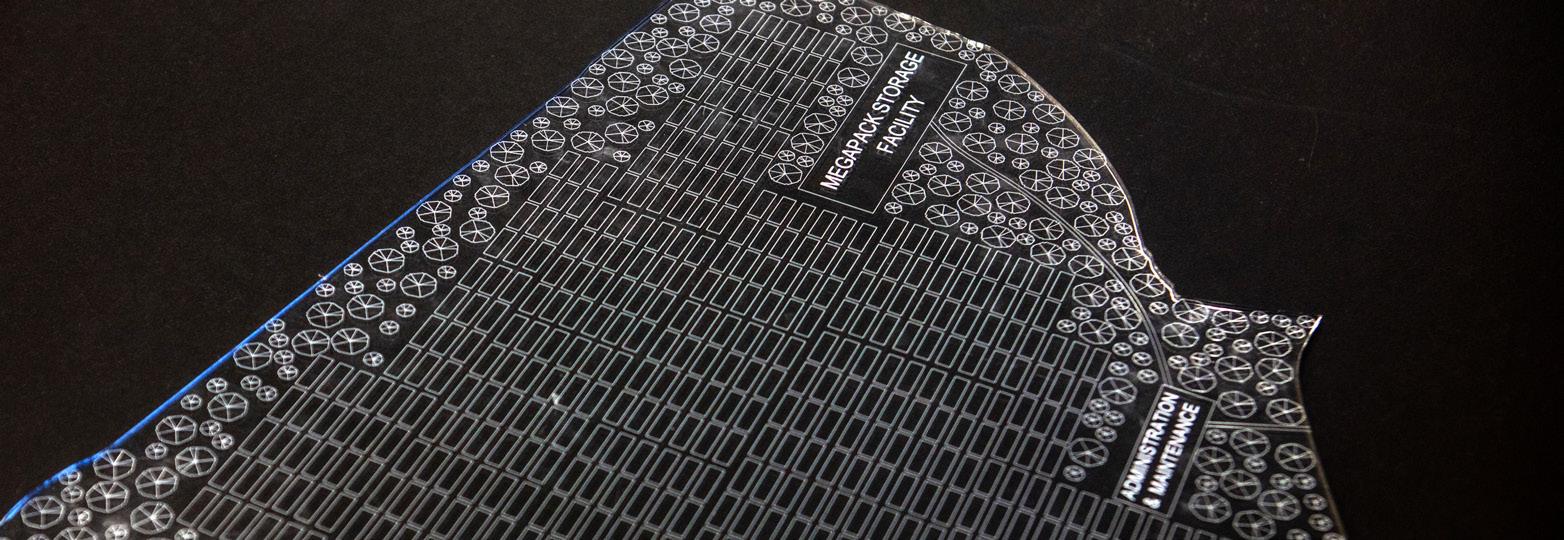
STUDENT: SOPHIA CHIN ● DESIGN PROJECT: OUTDOOR BENCH
For my Major Design Project, I designed and created an outdoor bench that promotes communication and social interaction. When Burwood Library was recently renovated, I was surprised to see that they did not change the external space of the library, which has always looked a little lacklustre since they relocated to 2 Conder Street. The entryway of the library is bright and contemporary, suiting the multicultural and diverse community of Burwood, however, the external seating is outdated and doesn’t match the atmosphere inside. Thus, the addition of my seat aims to provide more seating in a creative manner and promote social inclusivity.
The main inspiration for my bench is parametric design, most commonly used in architecture due to its avant-garde aesthetic and sometimes asymmetrical structure. Parametric designs allow designers and architects to input their desired parameters into a computer-generated design tool, which creates relationships within the constraints.
I was also inspired by the cultural values of Burwood, with my design resembling the Chinese character for ‘people’ when seen side-on. With the Chinese community making up 45.1% of its residents, the fact that my design closely relates to Chinese culture, further emphasises its relationship with the community.
There are two main components of the seat: the body and the leg, both of which are made of recycled Oregon timber that I picked up from a local recycling facility. I marked, cut and sanded 70 separate pieces of wood which would come together to create the body and leg of the seat. These components would be stabilised through threaded rods.
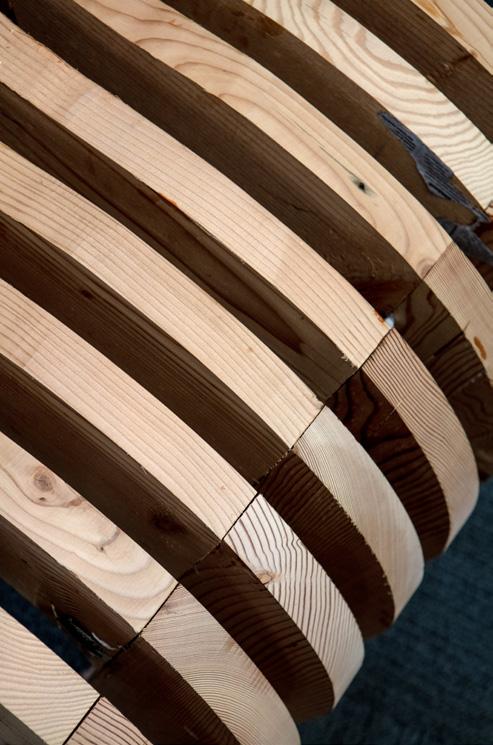
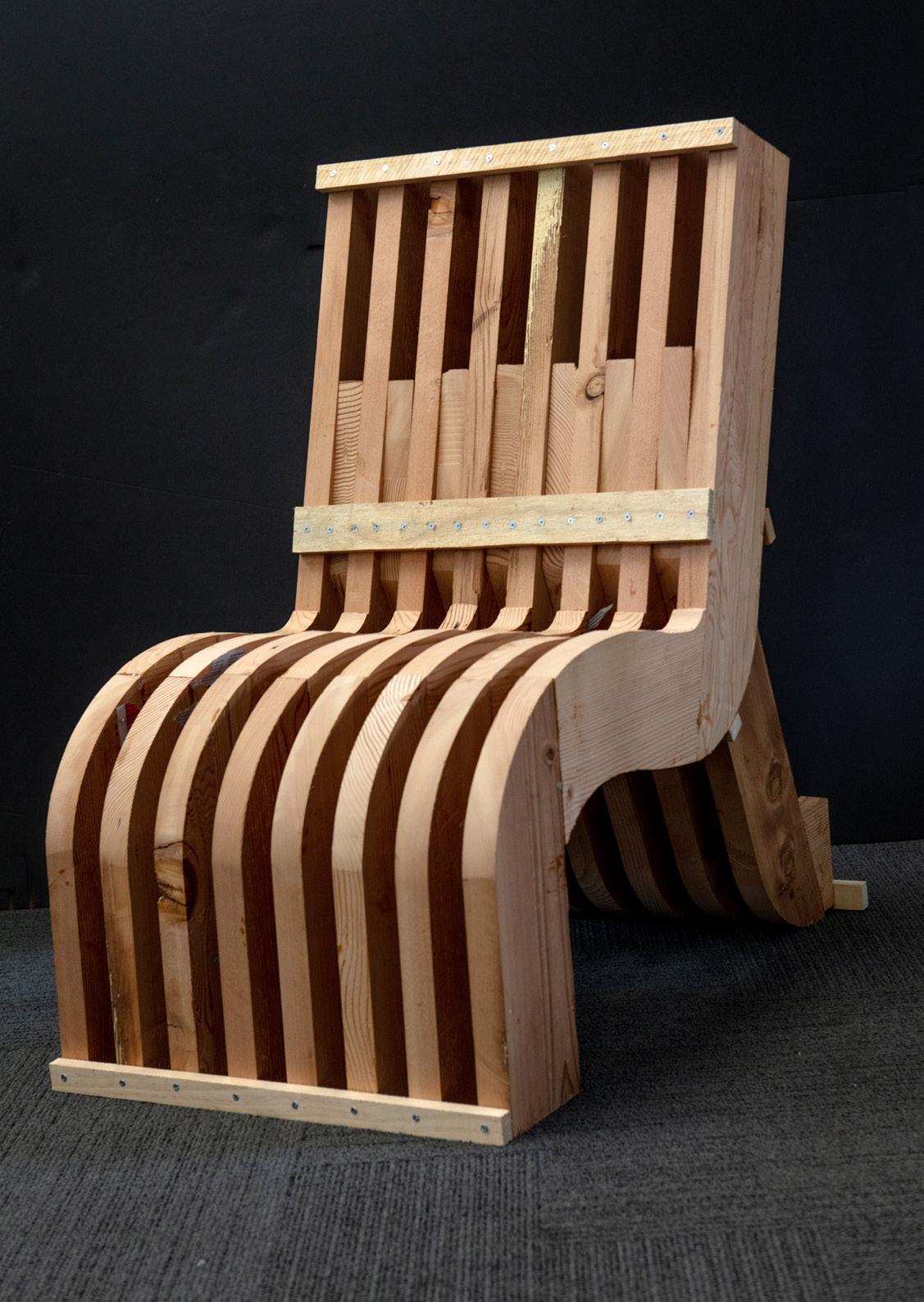
STUDENT: LUCY DOLAN ● DESIGN PROJECT: ADJUSTABLE HEIGHT DESK
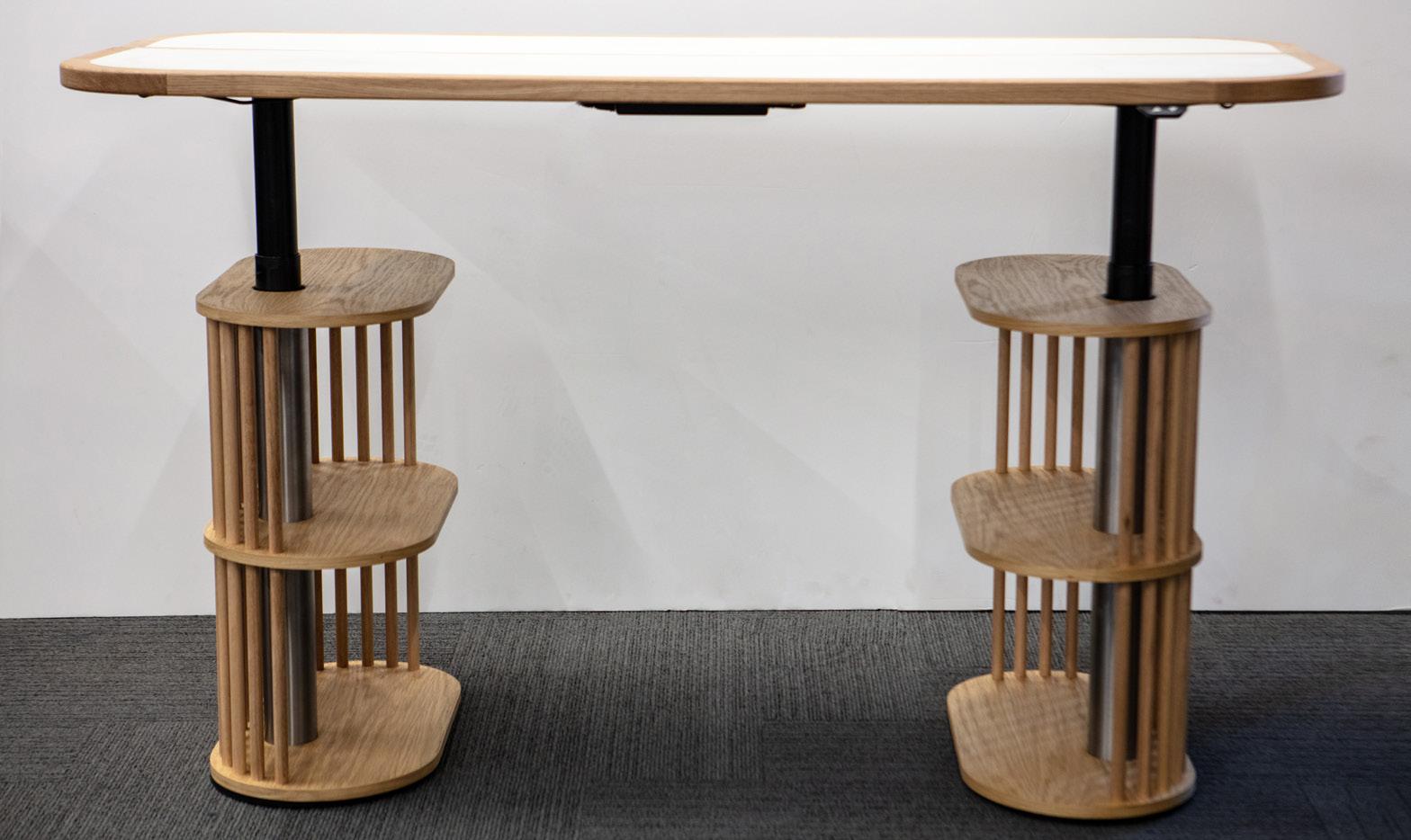
The focus of my Major Design Project was to design and construct an ergonomic, functional and aesthetically pleasing adjustable height desk that can be transformed into a side table.
The versatile and multifunctional nature of my final product meets the needs and desires of the vast Australian population living in apartments or small style housing including families, university students, singles and renters. Since the product can be used as either a desk or side table, it minimises the amount of furniture needed and ultimately maximises the space provided.Through the implementation of actuators into the design of my product, it enables the consumer to use it as a sit/stand desk. As sitting down for long periods is perceived as ‘the new smoking’, my product essentially provides the consumer with many health benefits such as reducing the risks of diabetes, heart disease, weight gain and high blood pressure. Furthermore, as the COVID-19 pandemic has seen almost half of the Australian working population forced to work from home, and many Australians now wanting to work from home due to flexible working hours, there is a great need for products such as mine.
My desk/side table has been inspired by the contemporary design style and is reflected through the variety of materials I used such as aluminium, Tasmanian Oak timber and recycled grey HDPE plastic. The curved shape of the shelves and tabletop, and the use of symmetry evident through the dowels, further align the contemporary aesthetic style. Overall, the contrast in colours, textures, shapes and features has enabled the overall design of my product to be aesthetically pleasing. 6
Ultimately, I believe that my MDP was very successful since it meets the needs of the intended user and fulfils its purpose. I am very proud of the outcome of my Major Design Project and pleased with my contributions to idea generation, creative development process and construction of my product.
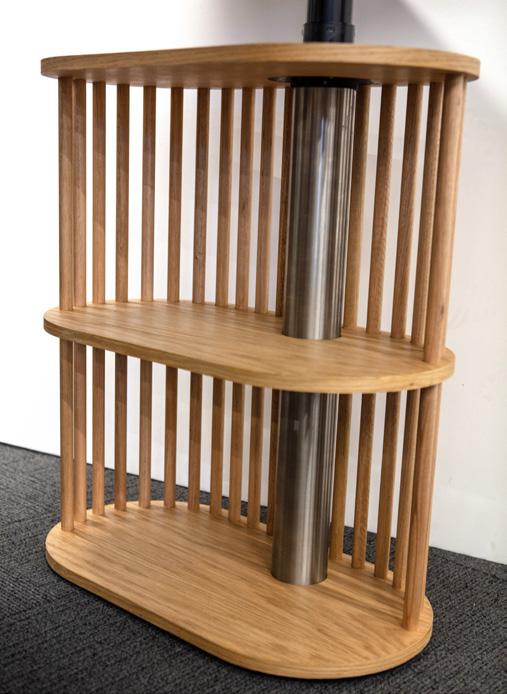
STUDENT: ALAIA ELHORGA ● DESIGN PROJECT: JAPANDI CABINET
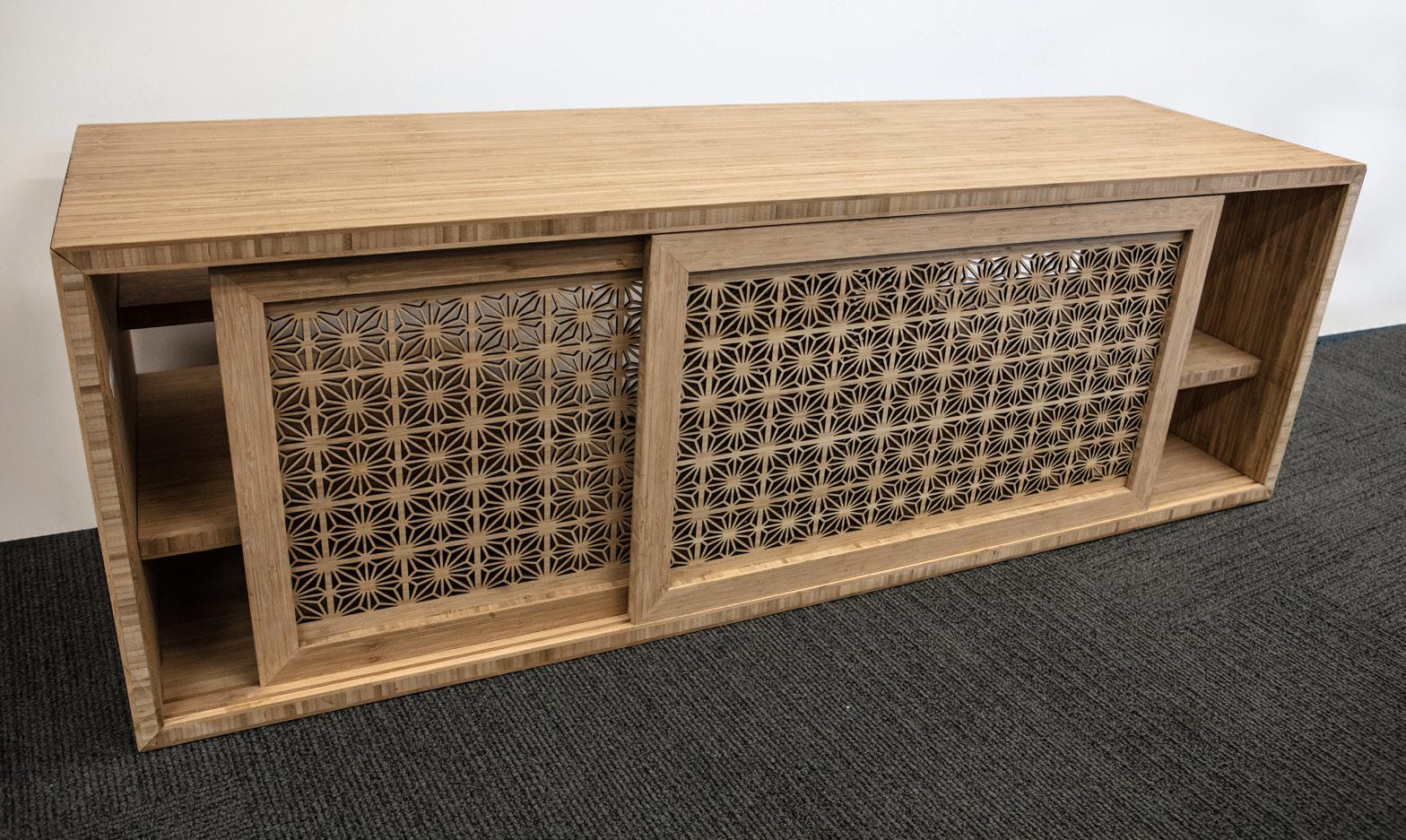
For my Major Project Design I created a cabinet that follows the aesthetics of the ‘Japandi’ style to enhance the decor and aesthetics of my Auntie’s property to appeal to buyers.
Her current Asian inspired decor as well as the increasing popularity among the ‘Japandi’ aesthetic has provided the opportunity to replace outdated pieces of furniture such as the current cabinet in the living room, to one that complements the aesthetic of the home but also provides a modern element. Likewise, the importance of aesthetics and coherence in the home ultimately affects a property’s success in real estate, hence this cabinet will allow for greater overall attraction and connection to the home.
The design features a simple rectangular shaped cabinet as well sliding doors which feature a laser cut design inspired by traditional Japanese patterns. The use of Bamboo Plywood creates a soft look to the cabinet with straight grain lines however also creates contrast with the plywood’s endgrain. The use of black painted steel for the legs also creates contrast but focuses on the minimalistic aspect of the ‘Japandi’ aesthetic. Thin metal legs allow the piece to fit the modern audience whilst not taking away from the key features of the Japanese designs.
This was a valuable experience as I have learned to create a design that incorporates two different aesthetics as well as learning the vital role of design in enhancing spaces and environments for the better.
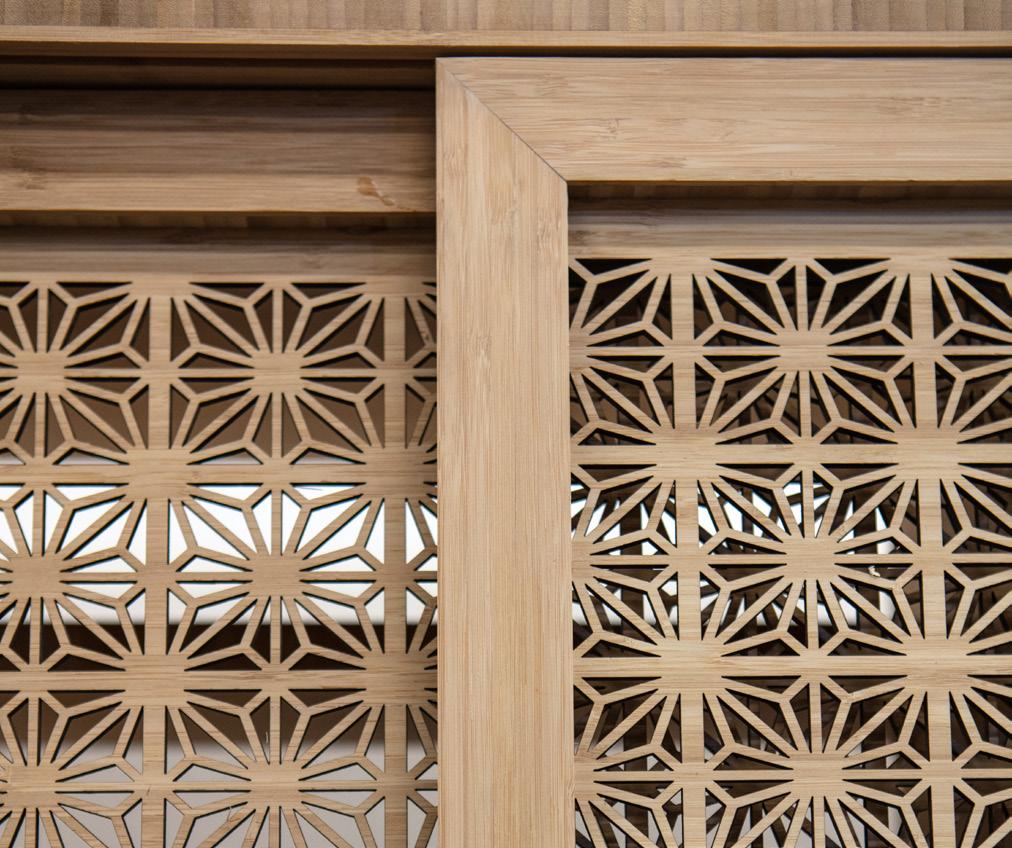
STUDENT: EMMA GRAHAM ● DESIGN PROJECT: TALLONG OUTDOOR CAMPUS RE-DESIGN
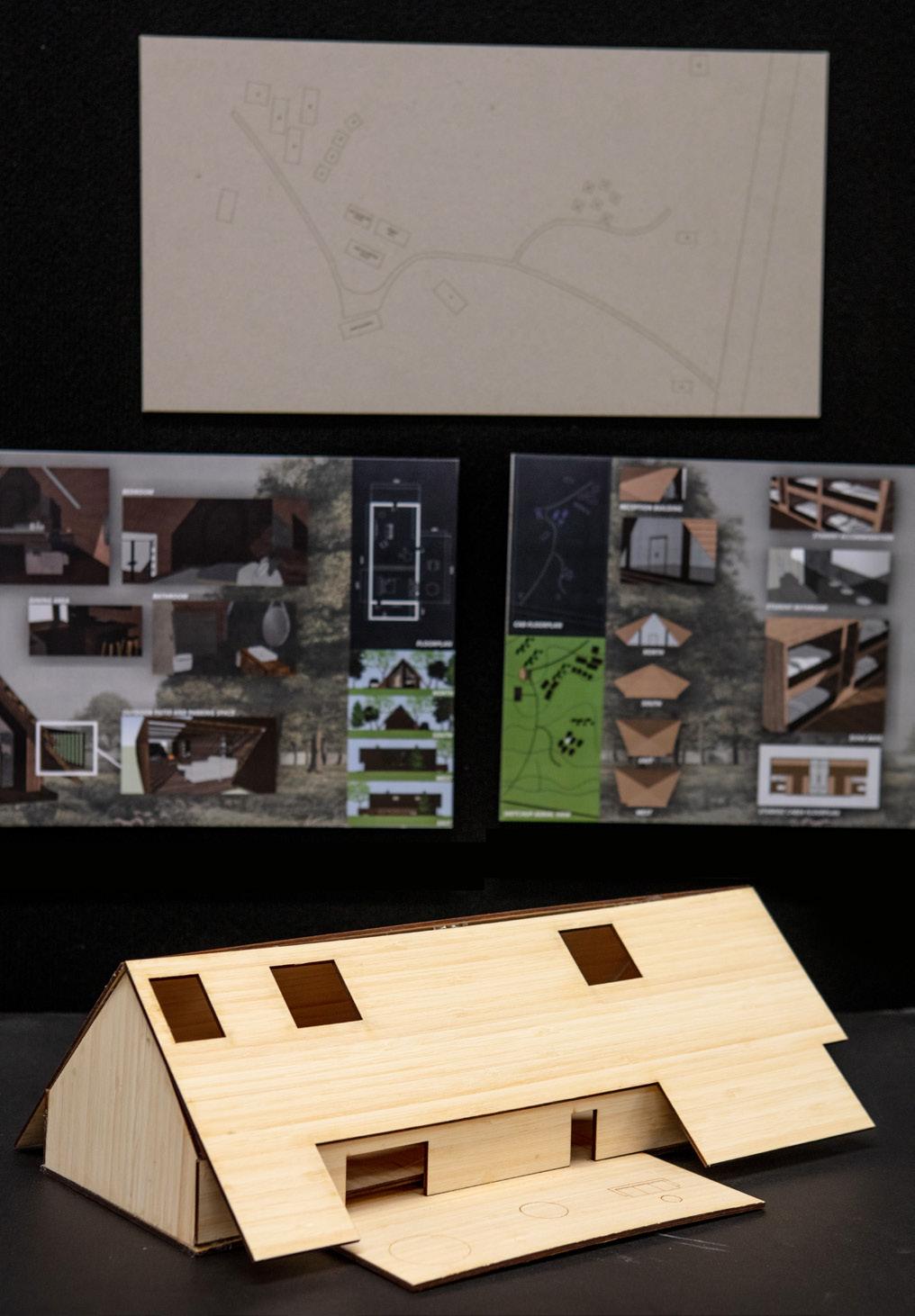
The Tallong Outdoor Education Centre is a campus of Santa Sabina College in the Southern Highlands and is currently used for outdoor education and accommodation for students and staff from many schools in wider Sydney and surrounding areas. Recently, Santa Sabina’s Tallong Campus has been faced with several issues such as the COVID-19 pandemic and the 2019-2020 bushfires which resulted in staff shortages, low water supply and less attendance from school groups which has led to financial difficulty.
My Major Design Project consists of a redevelopment of the Tallong Outdoor Education Centre, which focuses on space efficiency, environmental sustainability and a broadening of the target market. With the inclusion of six new holiday cabins, the campus will open to a wider range of customers and will ultimately lead to an improvement in its financial success. New sustainable design practices have been implemented, such as black water recycling technology and solar systems, which reduce the ecological footprint of the campus. The interior of the existing school cabins have been redeveloped to improve the aesthetic appeal and space efficiency of the current design. The weaknesses in the existing design were identified by survey results and were subsequently considered in the development of the final design solution.
Ultimately, my Major Design Project allowed me to enhance my design and communication skills. Completing the project was a valuable experience to me as I was able to pursue a project that I was passionate about.
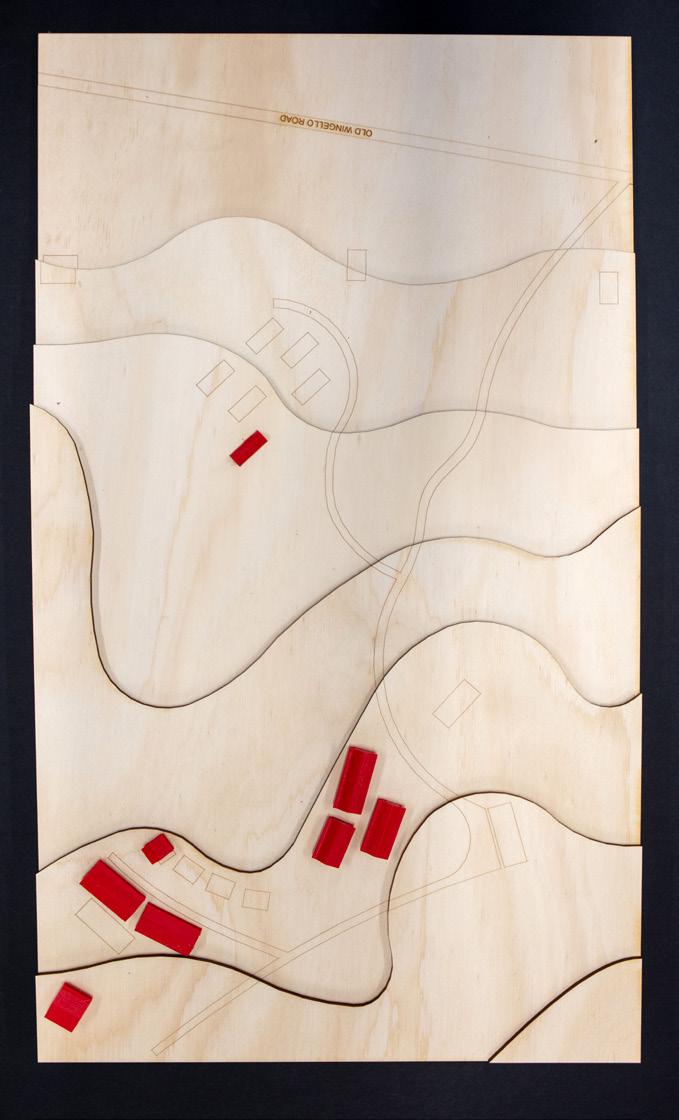
STUDENT: STEPHANIE GREGORY ● DESIGN PROJECT: PORT KEMBLA REDEVELOPMENT
The focus of my Major Design Project (MDP) was to repurpose and rezone disused land in Port Kembla with a strong focus on rezoning dilapidated land for the use of a condominium which will service the needs of the growing population. My concept for Port Kembla caters for the future housing needs of the changing demographics and increasing population in Sydney as I have adopted a strategic and thorough approach to the planning of Port Kembla which is evident through the amount of residential, commercial and other beneficial elements such as public infrastructure.
In relation to the condominium development, the design includes recreational and educational facilities through the inclusion of an infinity pool, while there will also be room for other leisure exercises and the implementation of a library. Additionally, communal areas have been considered through the inclusion of communal terraces on each apartment level, as well as on the overpass. I made use of sustainable design methods in my design through incorporating a large amount of green space within the condominium. The inclusion of this open green space has created a physical and visual connection with the natural environment. Further, the terraces and balconies of the apartments include a grass floor which is extremely eco-friendly and has the benefit of reducing heat load as well as working to be a great insulator.
Furthermore, Port Kembla has a significant amount of Aboriginal and steelworks history. This was a key element I considered when designing the condominium, thus I have included the curved path around the apartments which resembles the Rainbow Serpent and further includes Aboriginal painting symbols such as a waterhole, ants, fruits and flowers. I have also included stainless steel in many aspects of the design such as 9 the steel beams that support the overpass. Additionally, the shapes of the building have been designed in order to resemble the waves of the ocean across the road therefore allowing the buildings to suit their surrounding environment.
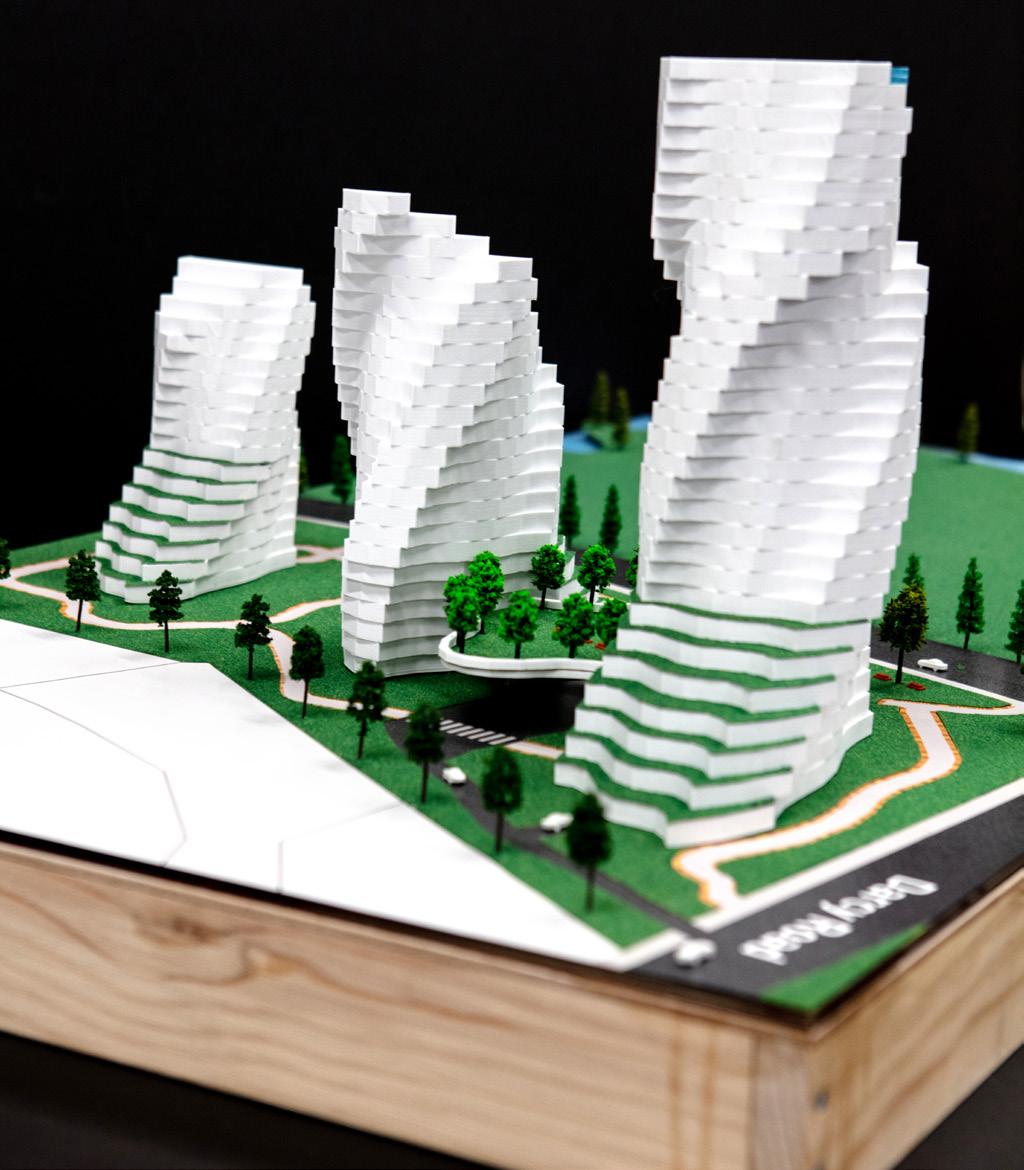
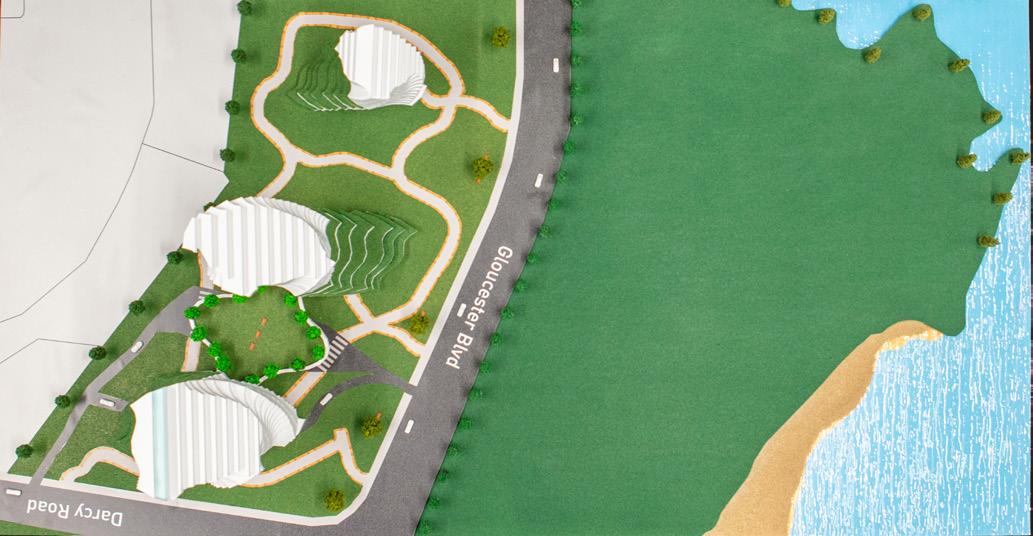
STUDENT: ALEXANDRA KENNEDY ● DESIGN PROJECT: MIDNIGHT STAR THEATRE
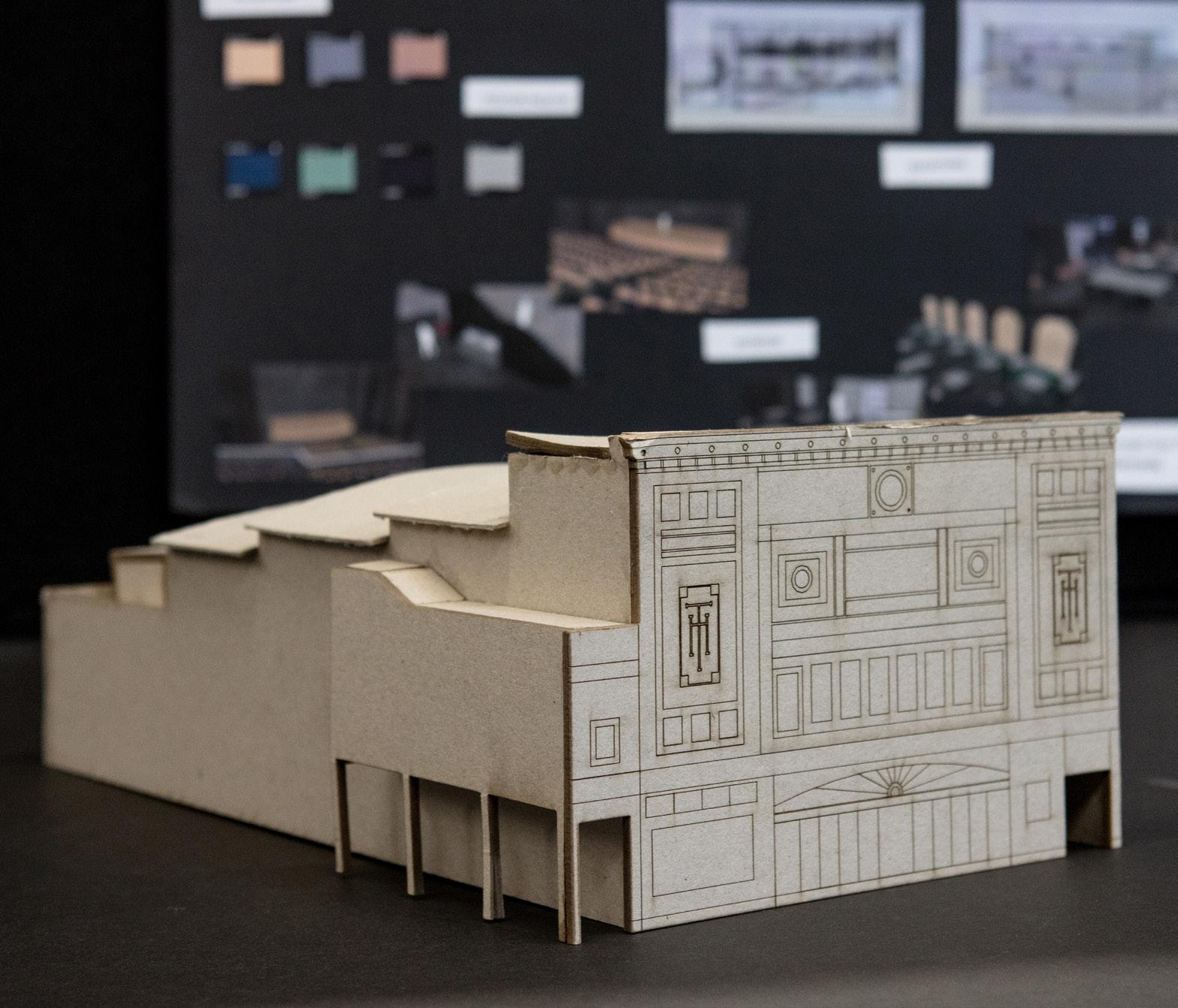
I have redeveloped the Homebush ‘Midnight Star’ Theatre on Parramatta Road. My design includes a double-level theatre space with a capacity of 540 with an additional eight disabled seating options, and built on the empty block adjacent to the existing structure is a restaurant/ bar area and an outdoor amphitheatre/community space.
The aim of my design was to highlight the historical significance of the theatre, in renewing the facade and interior. Visitors are invited to gain an appreciation for the beauty and the intricacy of the Art Deco design style and theatre experience. I have utilised eco-friendly/sustainable energy sources and design strategies where possible, such as green space, orientation, passive/ active design, glazed windows, and recycled materials in order to modernise and maximise the adaptive reuse of the building.
My concept endeavours to encourage the gentrification of the Homebush area and surrounds, through attracting employment, tourism, housing and community relations in the area. My primary data collection survey indicated 10 the importance of providing communal recreational spaces, as the experience ‘unites members of the community with common interests’ and ‘allows people to take their eyes off their screens/devices and actually make meaningful connections with people’ with 100% of participants agreeing that theatre is an important part of society for recreation/entertainment.
Overall, through the completion of my design, I hope to revive the Art Deco design style in bringing life back to the Midnight Star and hence, into the Homebush area.
STUDENT: TEAGAN MCDONNELL ● DESIGN PROJECT: OUTDOOR TABLE
For my Major Design Project, I have designed and constructed an outdoor table which will achieve the target market’s needs and wants. The outdoor table is created to seat 10 people comfortably around it which is functionally sound and aesthetically pleasing to enhance the location it will be placed in. An outdoor table is very beneficial for homeowners as it is an inviting space to come together as family and friends to enjoy a meal. Through my primary and secondary research it was evident that tables are very important as they promote people coming together and eating with each other. Whether this is with your family, friends or strangers, it has been proven that it can improve one’s mental health and brighten up an individual’s day.
The target area for this project is to be located in the outdoor entertainment area under the alfresco of my house. The table will be replacing the existing table which is outdated, too old and too small for its intended area. The table’s end results will be able to enhance the entertainment area aesthetically and improve functionality in the area by being able to seat more people at the table.
My product has two major components: the table legs and the table top. The outdoor table is inspired by the modern industrial style which is reflected through the use of materials such as steel and recycled blackbutt timber. The materials used in the project are very supportive and strong which can withstand harsh conditions being located outside such as weather. The use of contrast between the black steel and light brown blackbutt timber adds to the aesthetics and style.
Overall, the outdoor table enhances the entertainment area of my house aesthetically and functionally. The product as well achieves the needs and wants of the intended target market.
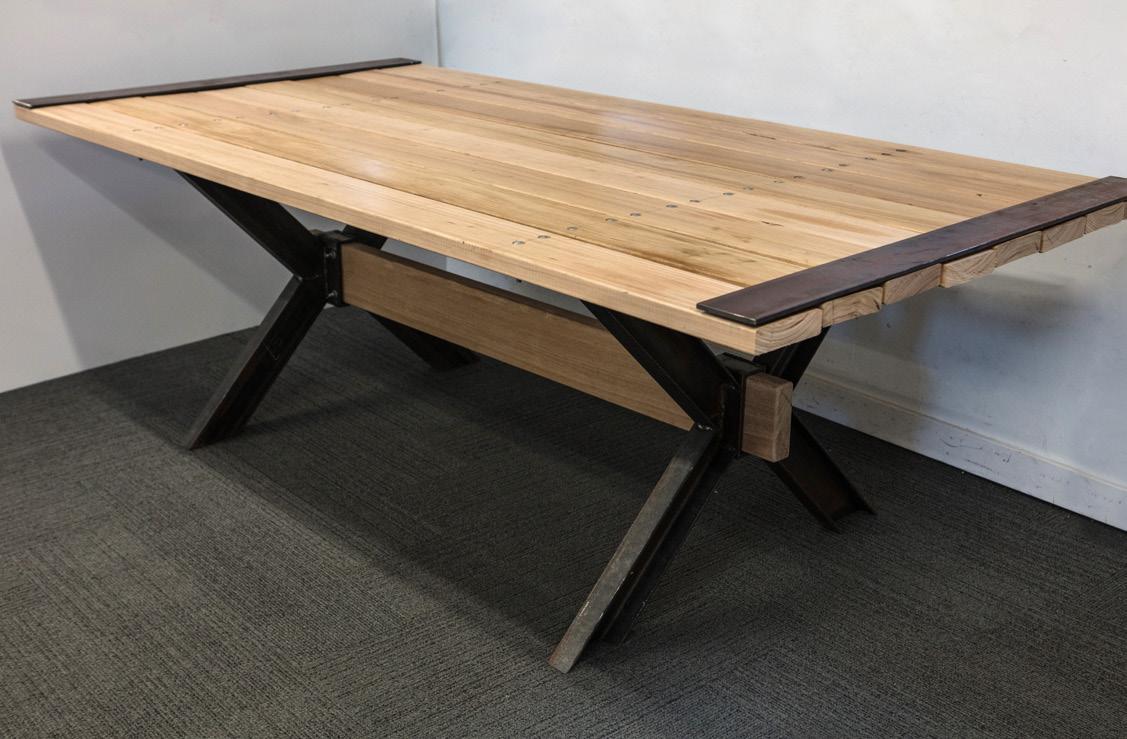
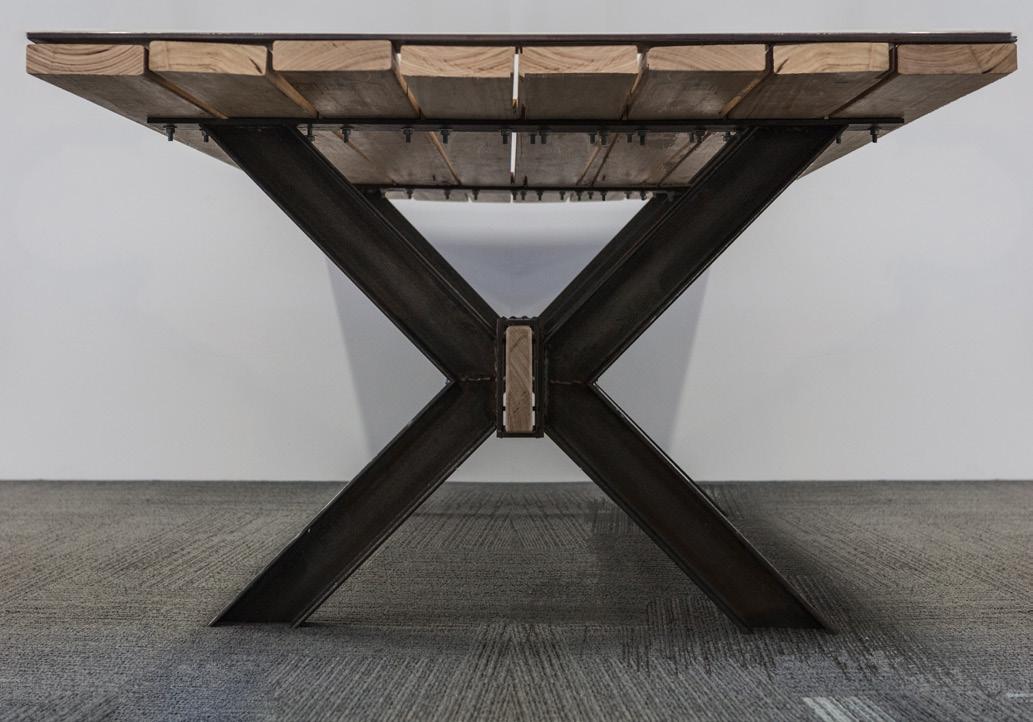
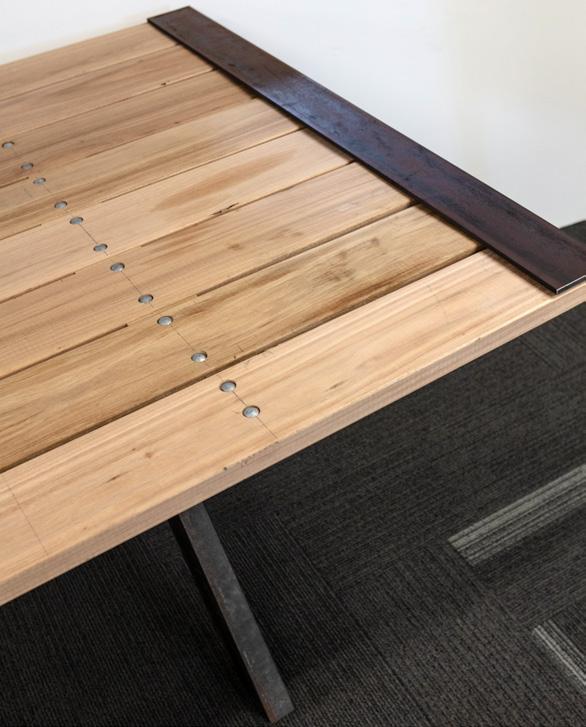
STUDENT: STEPHANIE ORLOVIC ● DESIGN PROJECT: MULTIPURPOSE TABLE FOR THE ELDERLY
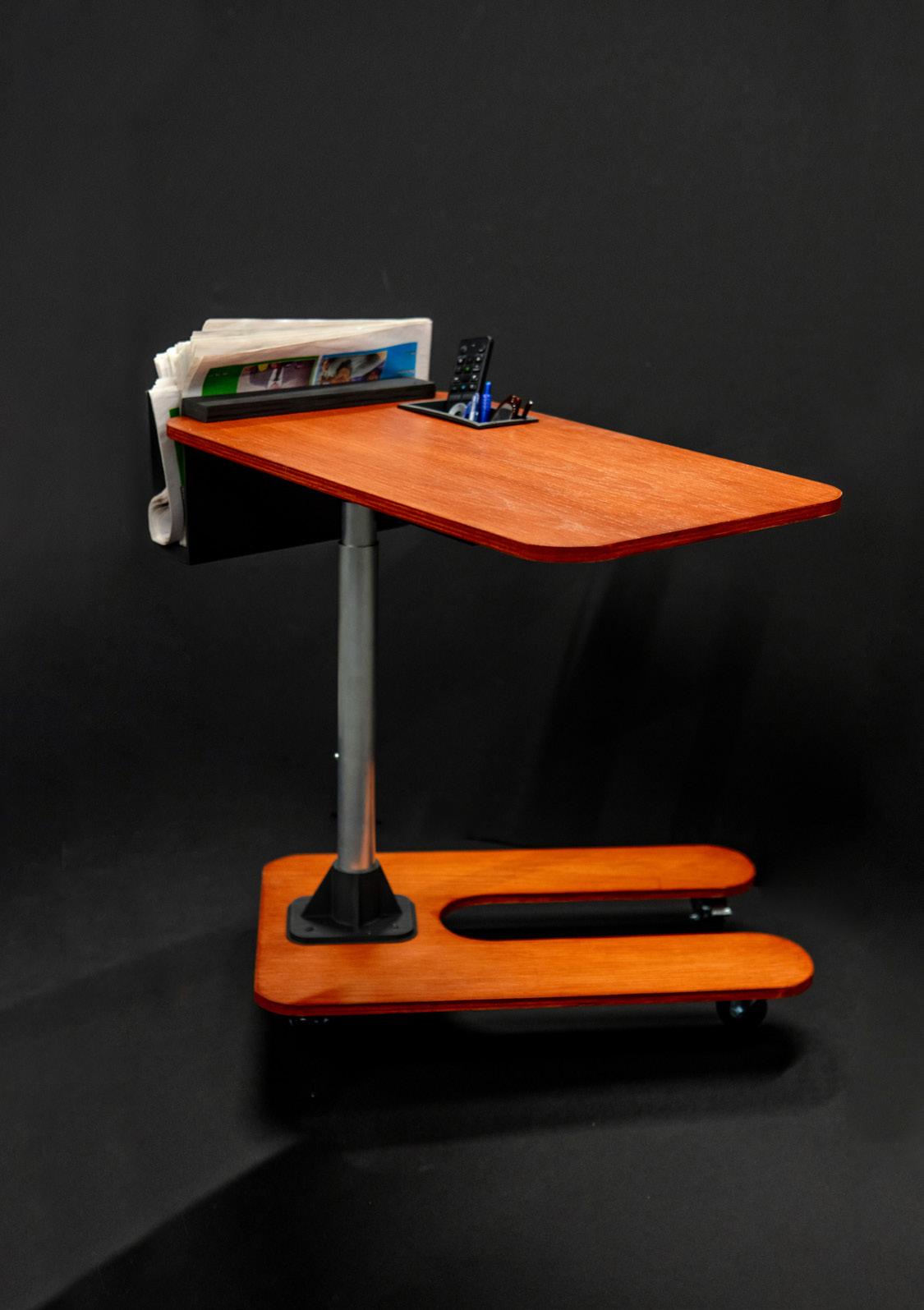
For my Major Design Project, I designed and constructed a mobile and adjustable multipurpose tray table with the focus of my design targeting the elderly community, specifically my grandfather. I saw that there was a genuine need for this table as he spends much of his day performing tasks such as eating, writing and reading from the lounge. The table could also potentially be adapted for use by the wider elderly community.
Through my research I was able to determine that there is an increasing number of elderly who prefer to ‘age in place’ by staying at home and living independently. By surveying the elderly and nursing homes, I was able to gather information on the most practical design features and by investigating already existing designs I was able to ensure that my design not only addressed their needs but focused on them.
With my grandfather as the target market I could visualise the end product. Since the table was being constructed for his living room, function and aesthetics were the most important factors to consider. The design of the table had to suit the proposed environment in terms of shape, size and colour. It had to be functional, ergonomically friendly and include features such as adequate storage for daily items (such as newspapers, remote and glasses), ease of mobility and a suitable height adjustment system.
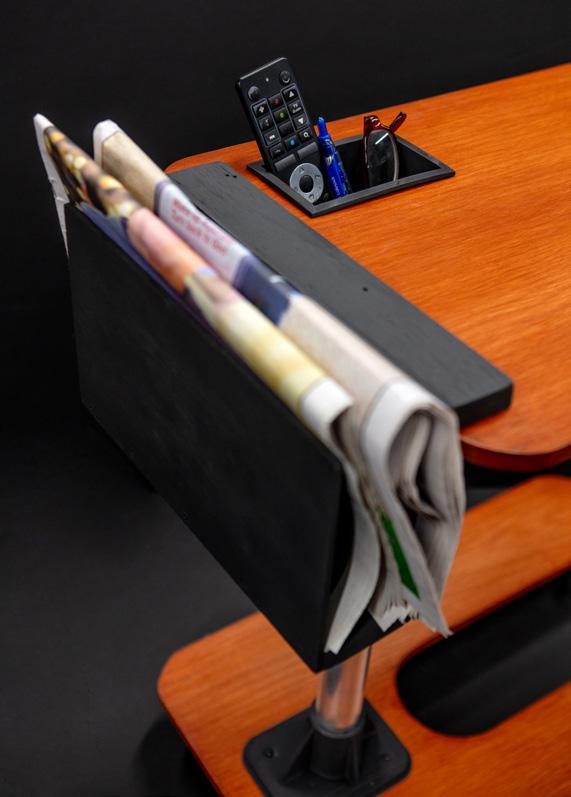
STUDENT: MADISON PIREDDA ● DESIGN PROJECT: STRATHFIELD PLAZA REDEVELOPMENT
For my Major Design Project, I have proposed a new redevelopment for Strathfield Plaza and Square. The main aim of my project was to revitalise the area which is currently dilapidated and not serving to its full potential function, which was supported by the responses from the survey I conducted on stakeholders. To achieve this, my design concept focuses on improving both the functional and aesthetic aspects of the area.
It was a key priority to utilise the current area to its maximum potential to increase the function it can serve to the community. Additional retail levels have been implemented to increase the services provided, along with a new Rooftop Bar which serves as a cover to the existing top uncovered car park level, and also a new entertainment precinct incorporating restaurants and a bar. Accessibility was also a priority, as the new concept has a seamless flow from the transportation hub, through the square and straight into the Plaza building, which has a lift tower from the square (ground level) all the way up to the Rooftop.
When considering the aesthetic aspect of the site, it was a priority to ensure that my redevelopment modernises the area in a way which is sensitive to the historical nature of Strathfield. This would encourage patrons to visit, as the new revamped area would be more inviting and pleasant. The concept takes advantage of green space, making it a more prevalent feature which serves not only aesthetic purposes, but many functional and individual benefits. When conducting research, it became evident that there is a strong correlation between a pleasing aesthetic environment and improved mental health, which stood as a high priority to me. Many facades have been used on the buildings to assist with modernising the area in a way which is familiar to Strathfield and its heritage.
Overall, through my extensive work on this project, I have gained many skills as an individual, and I hope it has provided a solution to the issues faced at the current site.
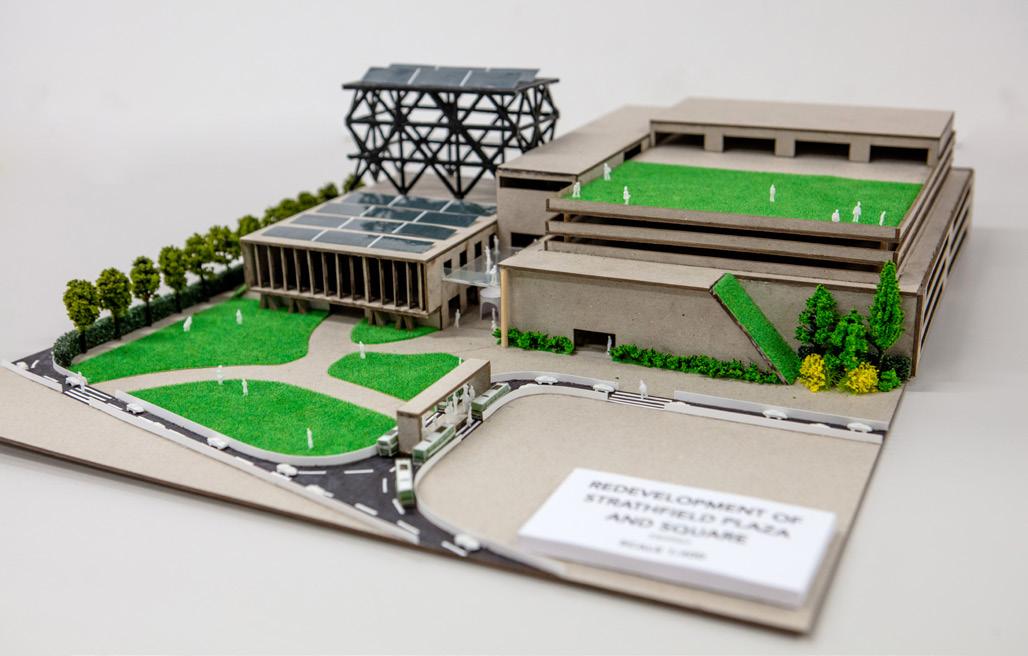
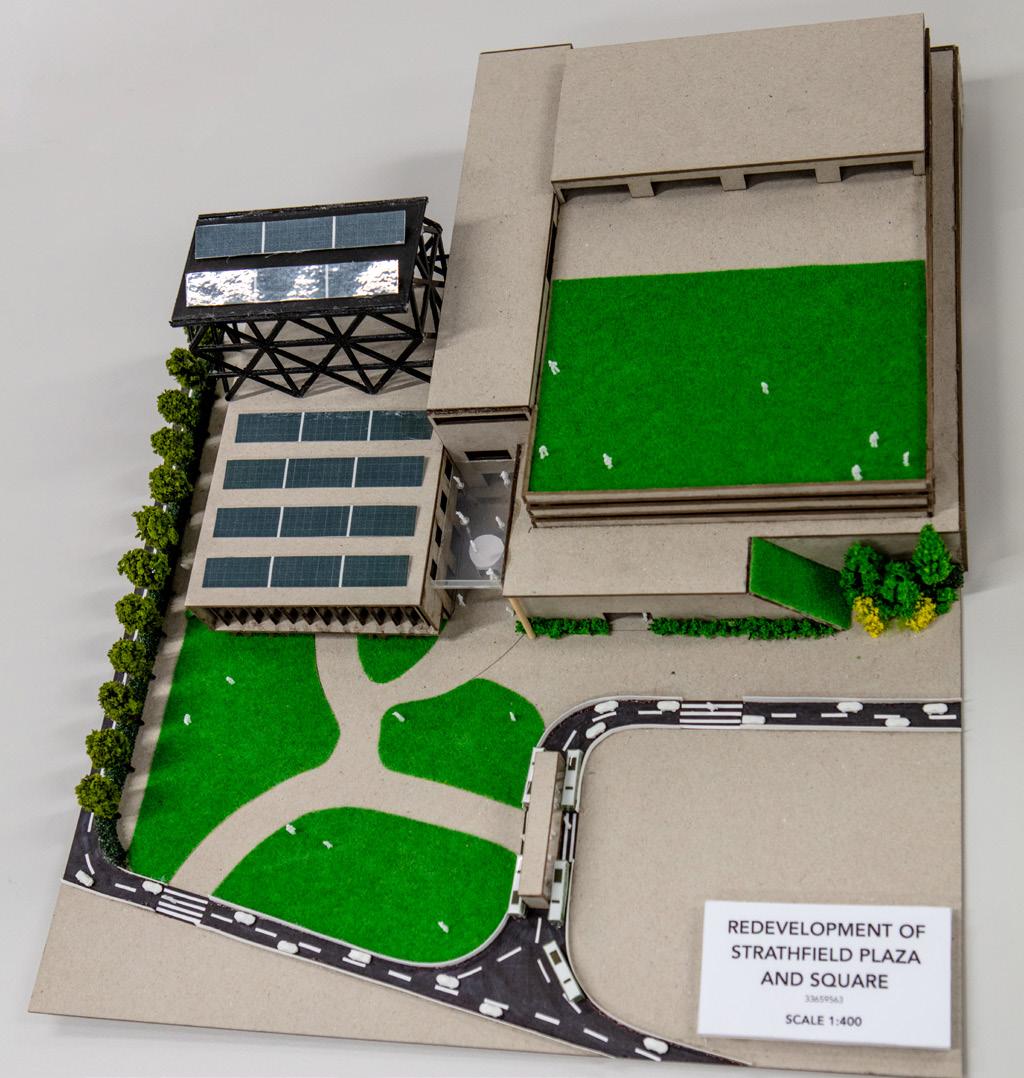
STUDENT: JADE RICHARDS ● DESIGNPROJECT: PYSCHOLOGICAL ENERGY SAVING LIGHT SWITCH
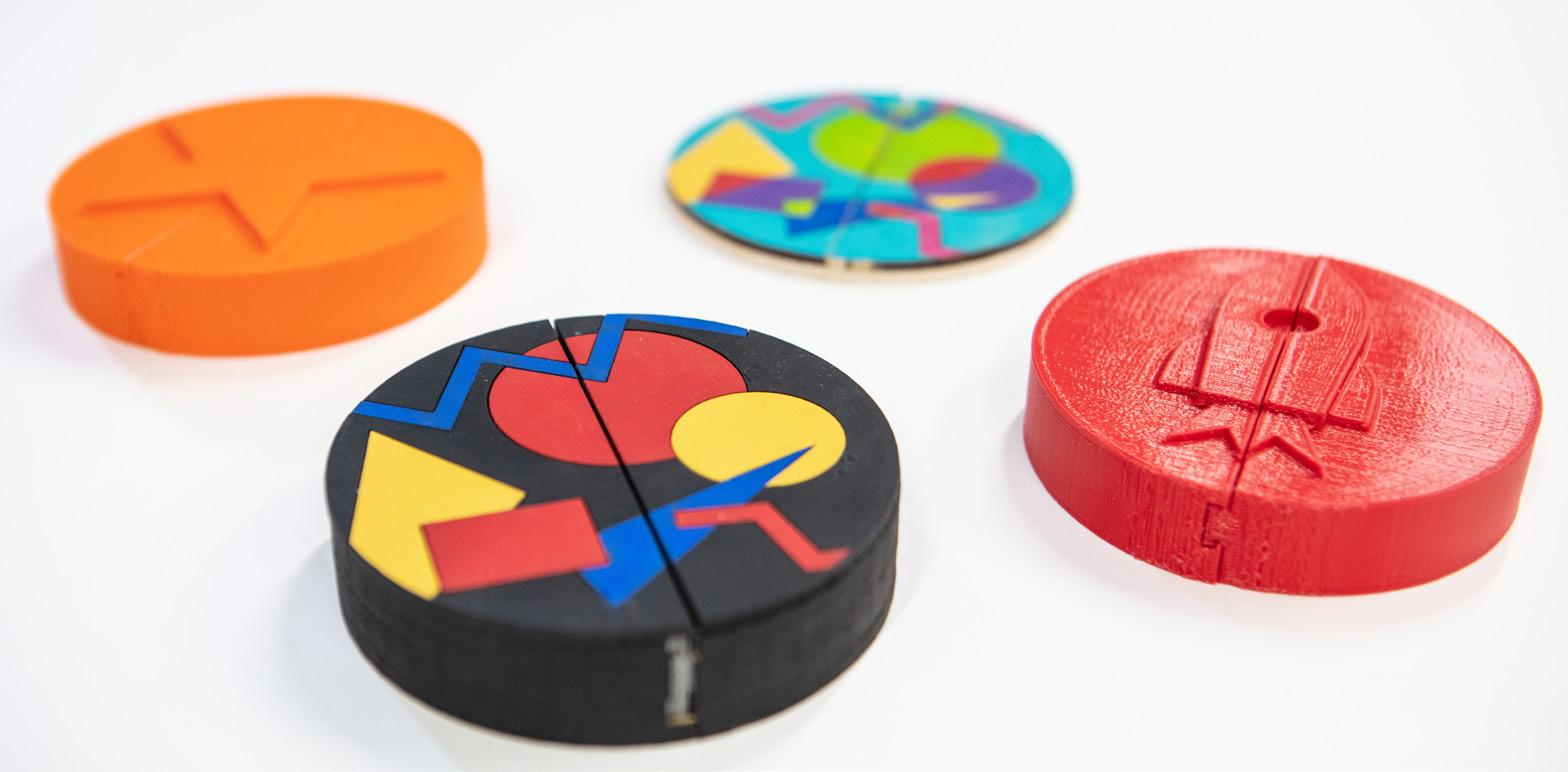
For my Major Design Project, I have designed and prototyped an energy-saving light switch that integrates psychological theories to promote users to switch off lights, ultimately saving electricity and the consumption of nonrenewable resources.
The aim of my light switch was to address the urgent and pressing emergency of climate change in order to prevent the detrimental effects. Leaving lights on in homes is a collective issue, where four out of five people admit to wasting power in Australia and 41% state they leave rooms without turning off their lights. This wasted electricity contributes to the approximately 50 billion tonnes of carbon dioxide produced per year in Australia, accelerating the rate of climate change.
My light switch design consists of two semi-circle components that slide together to create its circular body. The switch design requires users to flick half of the shape up to turn the lights on and back down to switch the lights off, hence completing the shape and appealing to the human condition for symmetry. Reinforced by the Zeigarnik Effect, the design, therefore, provides a psychological cue which triggers users to switch off their lights when exiting a room. The various design solutions, including the bamboo, Art Deco, Memphis, Bauhaus, kid-friendly and PLA designs, cater for the majority of the target market and match their existing design styles in their homes, hence encouraging users to to interact with the light switch.
Overall, I believe my light switch design is highly successful, where it is both functional and aesthetic, as well as evidently considers its positive environmental impact.
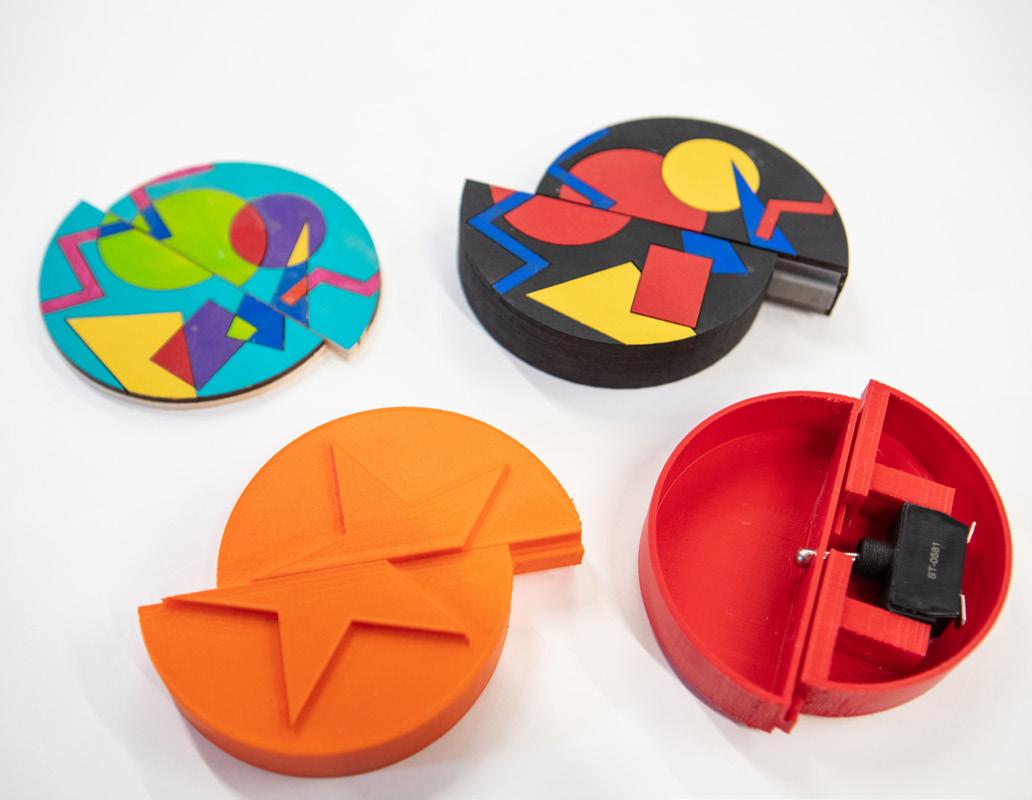
STUDENT: LAUREN WISE ● DESIGN PROJECT: BAR CABINET
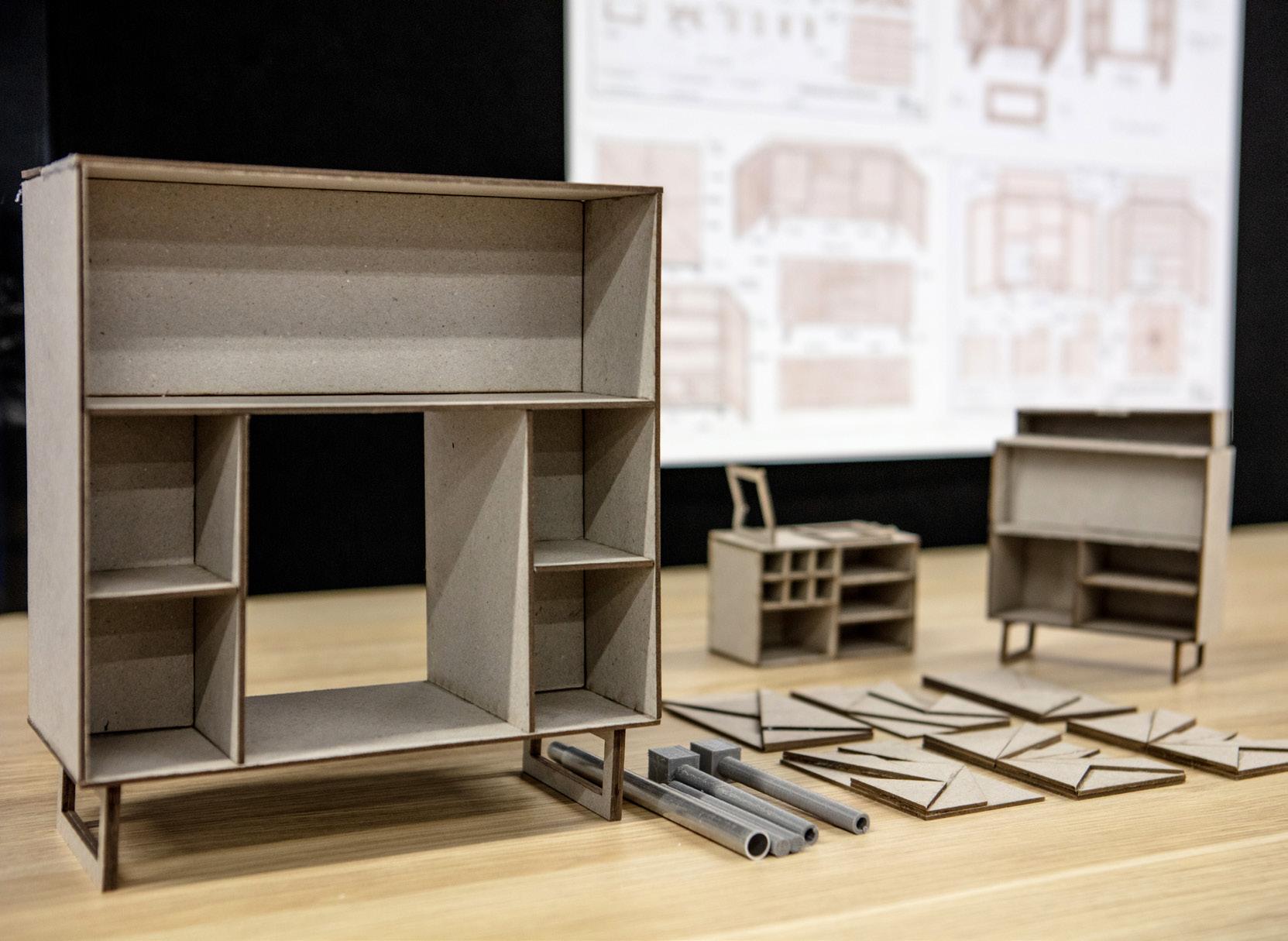
I have designed and constructed a timber bar cabinet, both functional and aesthetic, which successfully meets the needs of my target market. This project effectively addresses the need to replace an old cabinet in our home, improving organisation and entertainment for guests. My project first appears as an aesthetic contemporary and industrial styled hall cabinet, however, using linear actuators, the project is then able to transform into a functional drink and entertaining cabinet.
The aim of this project was to address the need for storage, while also providing an engaging design element. As the housing market is beginning to grow, consumers are more interested in both efficient and sustainable living. When considering furniture for a new home, or for an existing home, consumers are looking for products that are able to store items effectively while being aesthetically engaging, affordable and sustainable. These important aspects were considered in the design, through it’s the ability to transform from an ordinary looking storage cabinet, to a highly functioning entertaining bar cabinet. The actuators are hidden in the back of the cabinet, providing a seamless transition, lifting up the section for bottles to be on display. The use of 15 the American Walnut veneer on plywood material provides a cost effective and functional aspect to the bar cabinet, as it has excellent structure, quality, and is solid.
As the target market for this project is my family, the product will be located in the corner of our dining room, allowing its contemporary and industrial style to complement its environment. The overall project, particularly the unique and distinctive design of the doors, incorporates balance, cohesion and harmony, using the American walnut timber to establish detail through texture and contrast, ultimately providing an overall aesthetic product.



