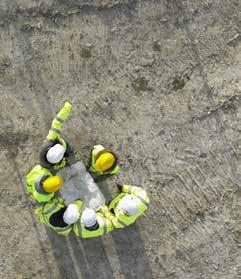
1 minute read
Updated Plans Unveiled For Office Building Project

trees.
Designed by ShubinDonaldson, located in Culver City, the offices will be constructed using “hybrid massed timber” and will feature floor-to-ceiling lattice windows. An underground parking facility spanning three levels will be available, accommodating 242 cars and 30 bicycles to cater to the building’s needs.
The Project Aims to Encompass About 7,200 Square Feet of Office and Retail Space
In a recent presentation to the Santa Monica Architectural Review Board, updated plans for the redevelopment of a surface parking lot, located one block away from the beach, were revealed, Urbanize LA reported. The proposal, put forward by local developer Redcar Properties, had previously been presented to the Santa Monica Planning Commission earlier this year.
The intended site for the development is a corner lot situated at 3016 Main Street. The project aims to construct a new two-story building that will encompass approximately 7,200 square feet of combined office and retail space. Moreover, the development plan incorporates a parking solution utilizing stackers at the rear of the site, providing parking accommodations for up to 22 vehicles.
Designed by BA Collective, the project at 3016 Main exhibits a similar aesthetic to concepts presented earlier in the year, albeit with refined elements.










