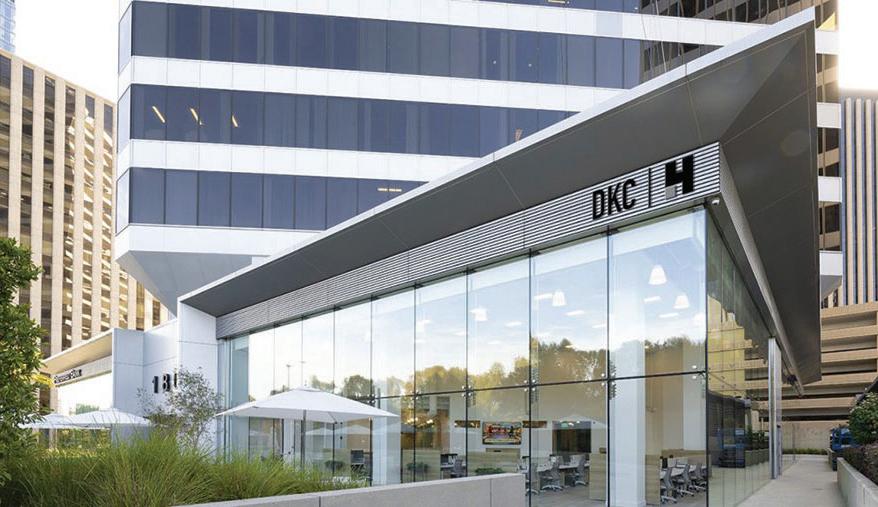
1 minute read
Los Angeles City Council Upholds Approval of Sawtelle Residential Development
and brands. DKC’s other divisions include DKCulture, DKC Sports, and HangarFour, which steer campaigns, creative and content development, event production, digital strategy, and influencer marketing.
DKC, founded in 1991, has its headquarters in New York and additional offices in San Francisco, Miami, Chicago, Washington D.C., and Denver. The agency’s expansion into the West Coast market is aimed at tapping into the thriving entertainment and consumer brand sectors of Los Angeles.
“For the past five years, we’ve driven significant growth propelling us to this exciting moment with the grand opening of DKC Los Angeles’ new creative hub,” Zaas told the Hollywood Reporter. “We’ve assembled a bestin-class powerhouse of passionate, talented professionals who continue to deliver brilliant communications strategy and storytelling, making DKC the best choice among entertainment and consumer brands.”
Neighboring homeowner’s appeal rejected, entitlements remain in place for proposed 27-apartment project
Los Angeles City Council has recently confirmed the approval of a proposed multifamily residential development project located at 2456-2460 S. Purdue Avenue. Despite efforts by a neighboring homeowner to challenge the project’s entitlements, the council decided to reject her appeal and uphold the development’s approval.
The project, which is set to replace two single-family homes, is being developed by Amir Mehdizadeh of Camden Holdings, LLC, based in Beverly Hills. The proposed development calls for the construction of a five-story building that will feature 27 apartments above a single level of subterranean parking. The entitlements issued by the Planning Department in July 2022 have utilized Transit Oriented Communities incentives to permit increased floor area and density above the property’s base zoning rights. In return, three apartments have been designated for extremely low-income affordable housing.
Designed by Bittoni Architects, the proposed development is depicted in a rendering as a contemporary low-rise structure that centers on an open-air atrium. Other planned features include a recreation room, central courtyard, gym, and a rooftop deck.










