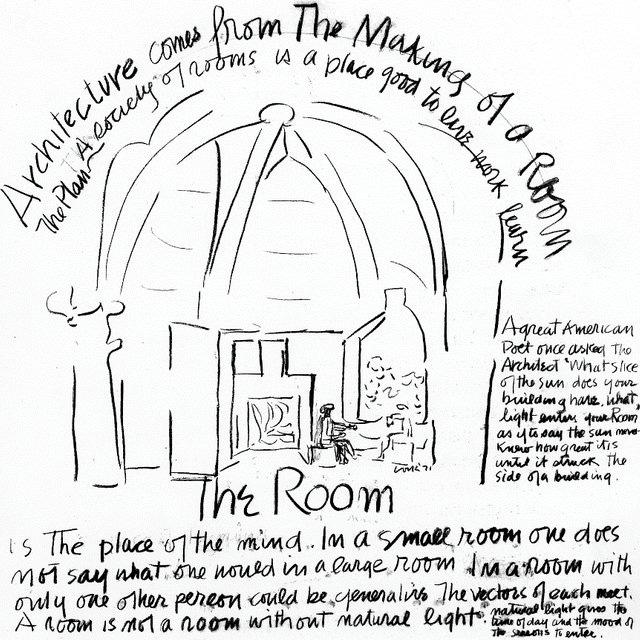
8 minute read
Thermal Modelling & Junction detailing
Systems in Architecture
Introduction: Louis Khan
Advertisement
When designing architecture and with today’s access to technology and data, a question arises of how analysis can become architecture. Although using environmental data and introducing advanced modelling early into designs may benefit building performances, we must acknowledge, as designers, that not all pieces of architecture require this level of interference. We learn and adapt from historic architecture and memories. I believe this shift of attention upon architectural performance and often within this contemporary architectural period, we can forget about architectural moments.
When designing architecture, one must remember the source which displays and projects light onto our constructed forms to the naked eye, the Sun. The Sun defines the orientation of our buildings. Traditionally it’s what heats and cools living spaces and draws textures, colours, and forms, helping architecture achieve its true purpose. Louis Khan’s philosophy and charcoal illustration in 1971 entitled ‘Architecture Comes from the Making of a Room’ draws upon the importance of the Sun. Khan inscribes on the trace, ‘A room is not a room without natural light’. ‘A great American poet once asked the architect ‘What slice of the sun does your building have, what light enters your room’ as if to say the Sun never knew how great it is until it struck the side of a building’.
Kimbell Art Museum
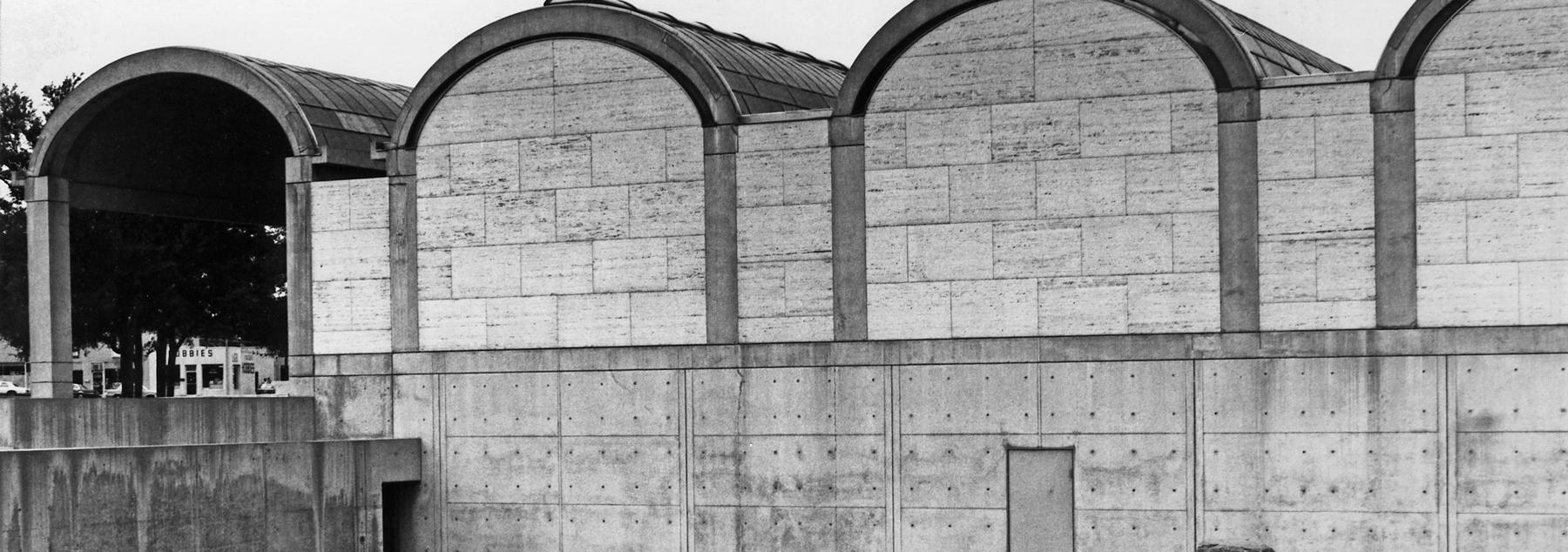
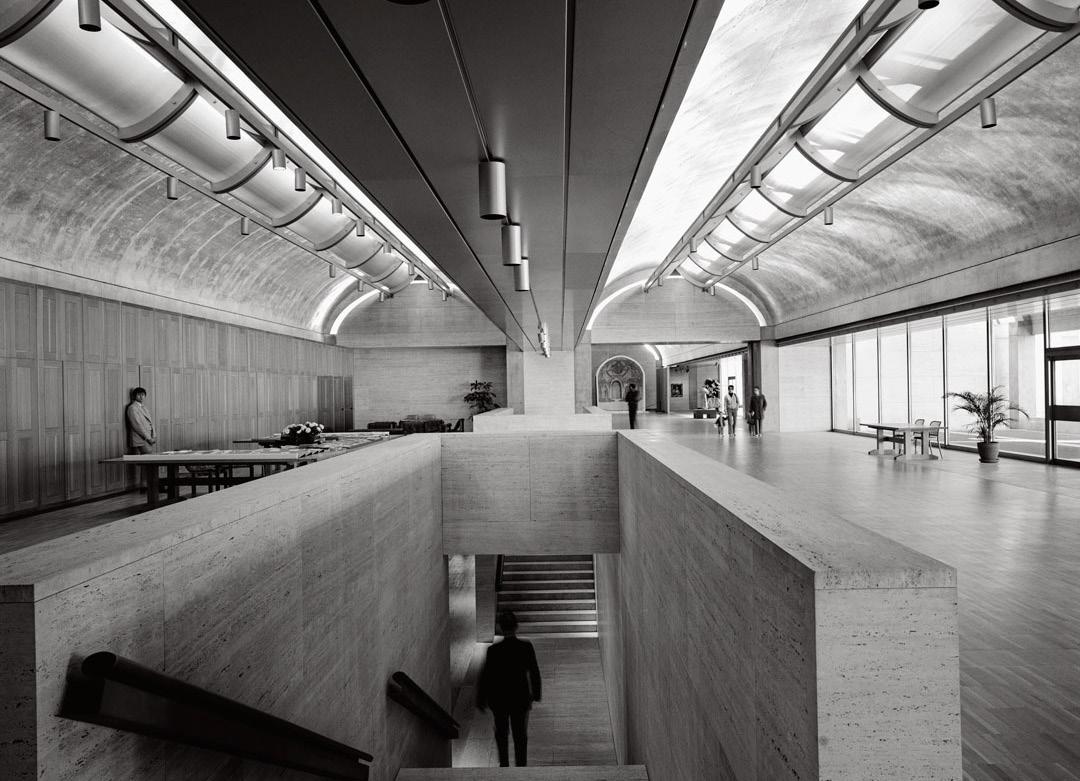
The Kimbell Art Museum in Fort Worth, Texas, is widely regarded as one of the most significant architectural achievements of the modern era. Designed by Louis Kahn and completed in 1972, the building is a prime example of Kahn’s philosophy, which emphasises natural light and materials to create aweinspiring, timeless structures. The museum’s exterior is composed of sleek, white travertine and reinforced concrete, while the interior boasts vaulted ceilings that allow natural light to filter in, creating a serene and contemplative environment. Kahn’s skilful interplay between light and space is evident throughout the museum, with skylights, light wells, and clerestory windows showcasing delicate artwork and providing a dynamic visual experience that changes throughout the day.
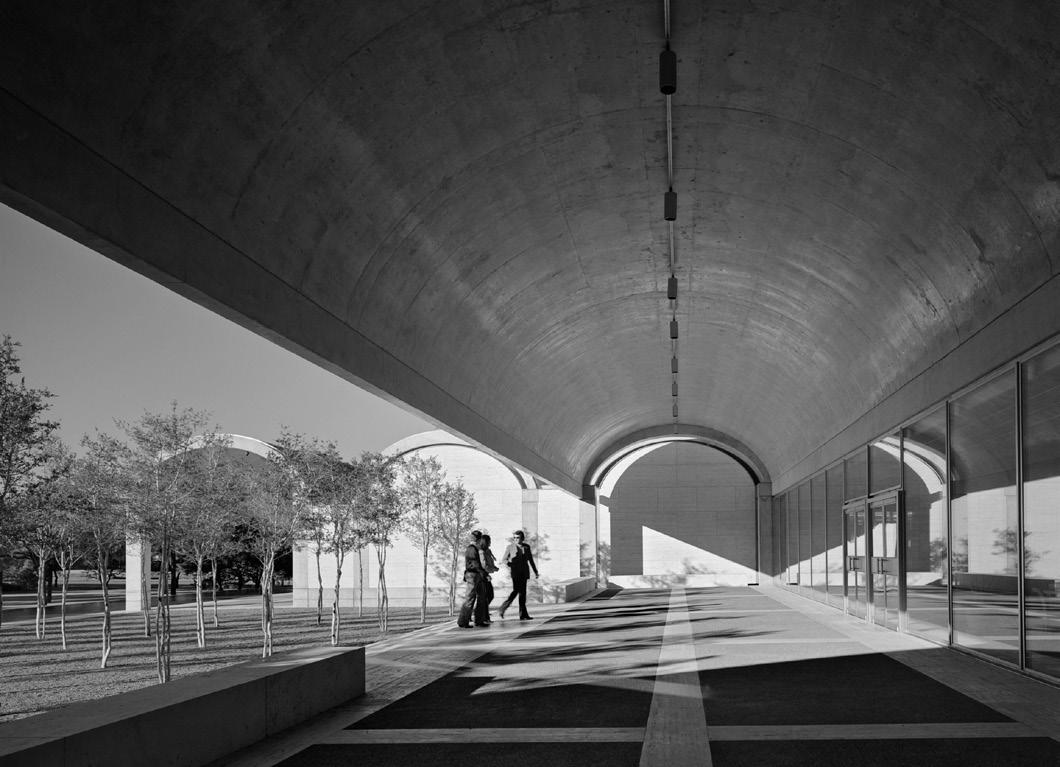
To further sustain Khan’s philosophy, I acknowledge another one of his notable earlier statements. This extract, taken from Khan’s lecture Silence and Light at ETHB Zurich 1969, encompasses how at some point, the science and analysis of space, the measurable, must end and make way for the unmeasurable, the aesthetics and moments captured in environments.
‘I only wish that the first really worthwhile discovery of science would be that it recognised that the unmeasurable is what they’re really trying to understand, and that the measurable is only the servant of the unmeasurable; that everything that man makes must be fundamentally unmeasurable.’
Climate Emergency
Today, there is an uneasy fluctuating balance between the measurable and the unmeasurable. Now more than ever, we must recognise that we are in a climate emergency whilst coincidingly capturing the beauty of places and spaces. With under six and a half years left on the climate clock to limit rising global warming temperatures to below 1.5°C, it is vital, now more than ever, to reflect upon the built environment’s wrongs and fight against climate change. The built environment industry is responsible for over 40% of the annual global CO2 emissions, a frightening statistic but one that can alter. Although the likes of Kahn were unaware of the later 21st-century scientific expression of embodied carbon, their buildings are monuments designed to last hundreds of years. As a future architect and an advocate of sustainable design, I am responsible for changing the course of environmental and sustainable neglect by implementing environmental measurables throughout my designs. I intend to design for longevity to achieve a commemorative feel or design for disassembly. We can not achieve both simultaneously.
Passivhaus has emerged as a leading, low-energy design philosophy that results in structures with little carbon emissions. Problem solvers today use advanced modelling techniques to increase energy efficiency in buildings and pursue the goal of zero carbon. This report concentrates on two aspects of advanced modelling: thermal modelling and junction detailing.
Thermal modelling and junction detailing are crucial components of Passivhaus design. Using these techniques creates buildings that require minimal heating and cooling systems. This results in a significant reduction in energy consumption and carbon emissions. Thermal modelling involves simulating the temperature changes within a building to optimise the insulation and airtightness of the structure. Junction detailing involves the precise connections between different building materials to prevent thermal bridging, which can cause the heat loss and increase energy consumption. By implementing these techniques, architects can create energy-efficient, comfortable, and healthy buildings for occupants.
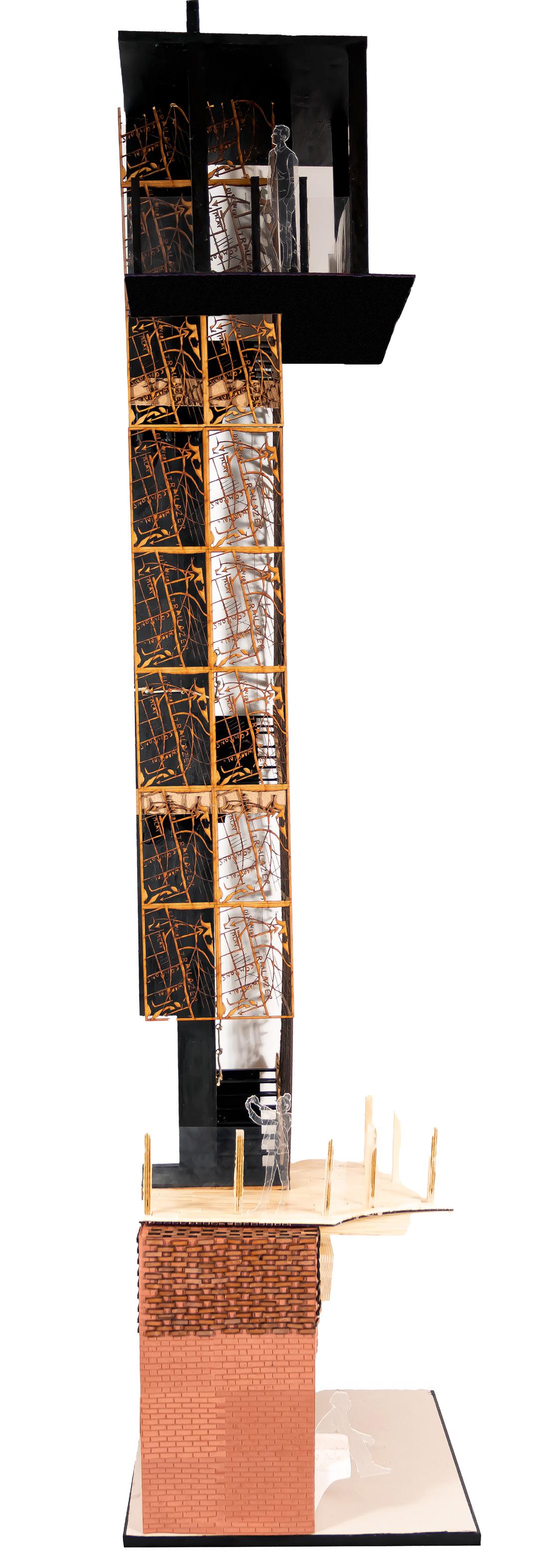
Transitional Space for Social Change
My transitional space for social change, Bordesley Green, Birmingham, underwent a thorough analysis and design alteration using advanced modelling. Initially, the tower piece of my 1:10 model proposal featured a thick steel frame that reflected the area’s industrial past. However, upon further investigation through thermal modelling, I concluded that steel’s high thermal conductivity and an unnecessarily high embodied carbon footprint disrupted its potential as a sustainable material for its application.
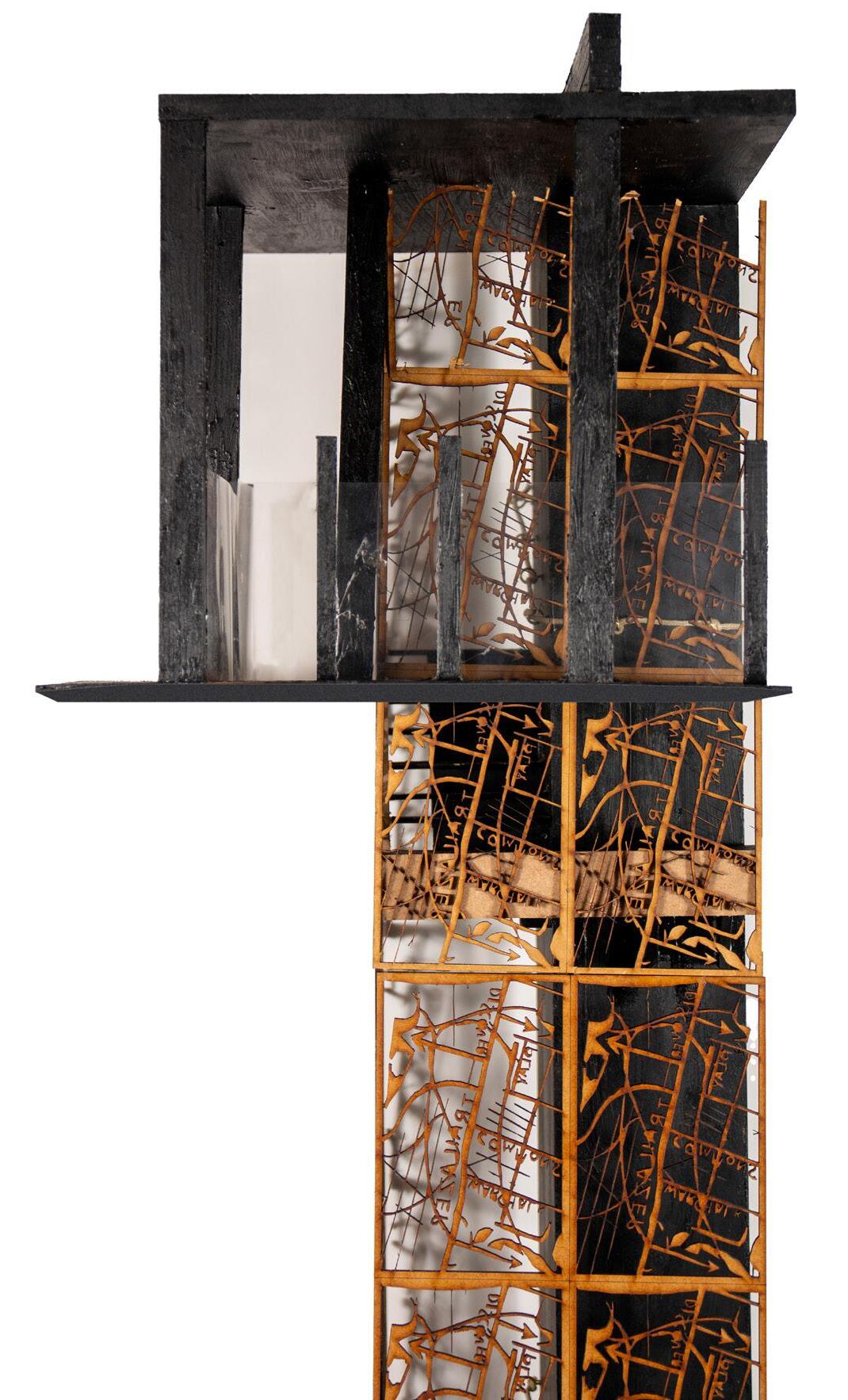
I modelled different iterations to find suitable replacement materials. I ultimately chose Mediumdensity concrete system for its low thermal conductivity value and compression properties to withstand high altitudes. The new structural proposal also includes an enclosed space to take a U-value. I redesigned the top viewing platform to provide a thermal bridge challenge when addressing the cantilever junction of the outdoor balcony.
Through these iterations, I will produce a final 1:20 construction detail that enhances the original transitional space design. The alterations will allow for a more sustainable and energy-efficient space that responds to the community’s needs.
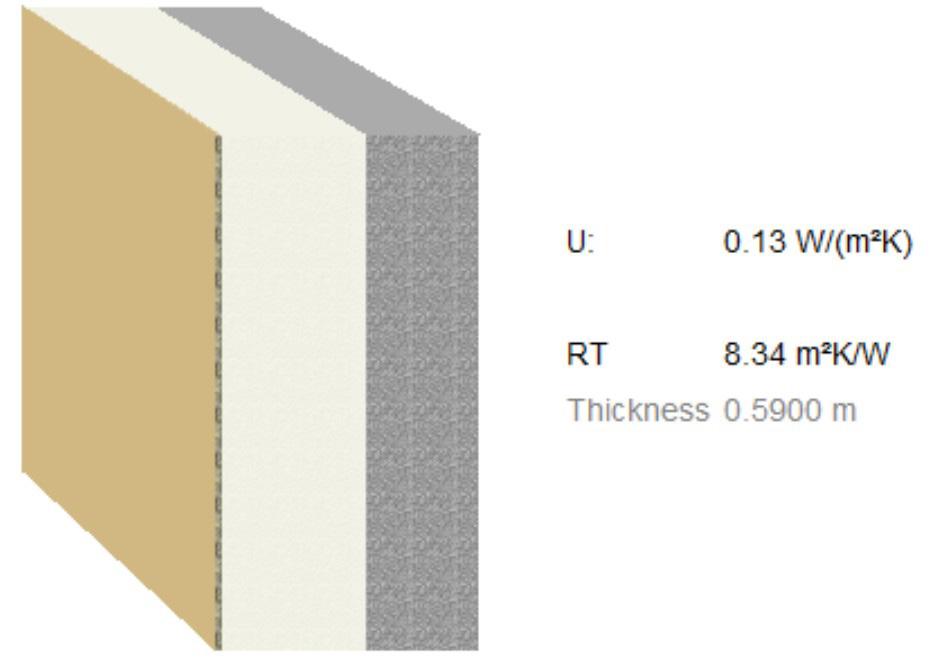
Advanced modelling techniques enabled me to generate virtual transcripts of material buildup and construction techniques. The free modelling software produced comprehensive 3D models of the building’s design, encompassing its construction elements, materials, and components. The software also offered valuable insights into the building’s thermal performance, enabling me to assess whether the buildups comply with the Passivhaus standard.
A significant advantage of using advanced modelling is that it enables me, the designer, to identify potential issues before construction begins. 3D visual building design enabled easy identification of thermal bridges or other problems that affect the building’s energy efficiency. Modelling allowed necessary modifications to the building design to ensure it met the required thermal performance standards.
Another significant benefit of using advanced modelling is that it enabled me to experiment with different construction techniques and materials quickly. By creating buildups using various insulation materials, it is possible to compare and evaluate the thermal performance of each approach. Through advanced modelling, I made informed decisions about the materials and techniques used in the final building design.
Insulation Types
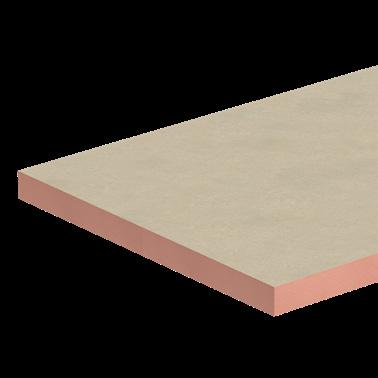
Thermafleece - NatraHemp
Extruded Polystyrene (XPS)
Extruded Polystyrene - ICF
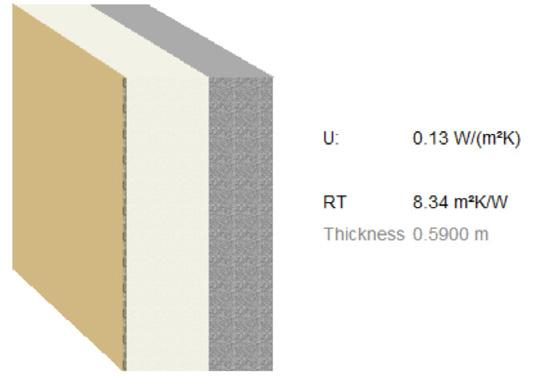
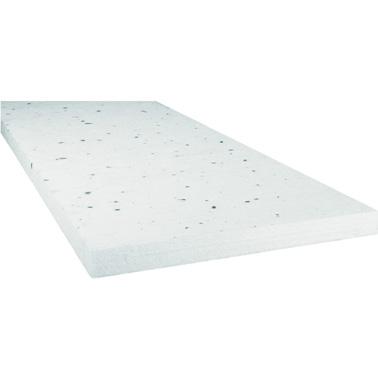
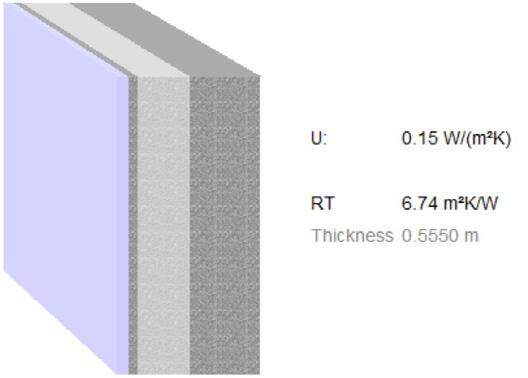
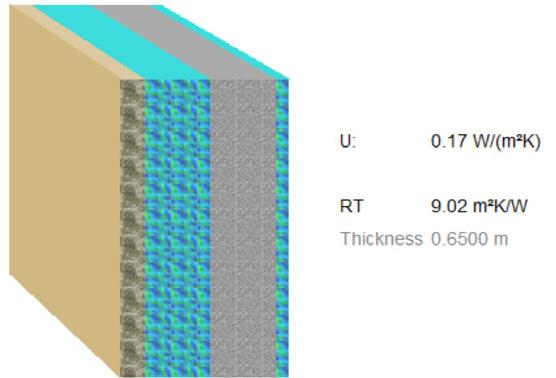
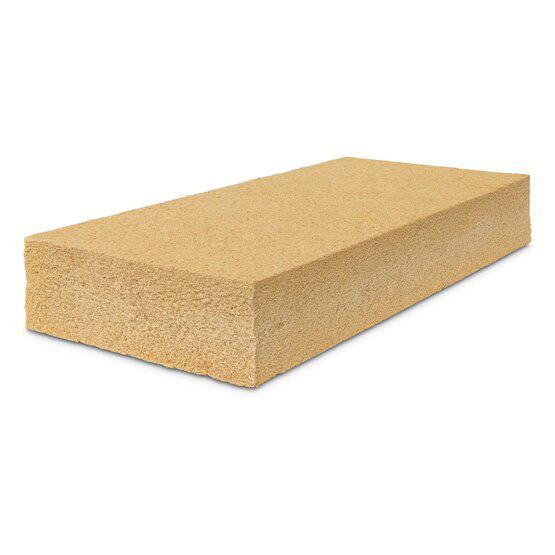
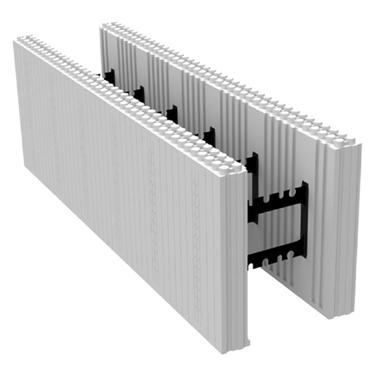
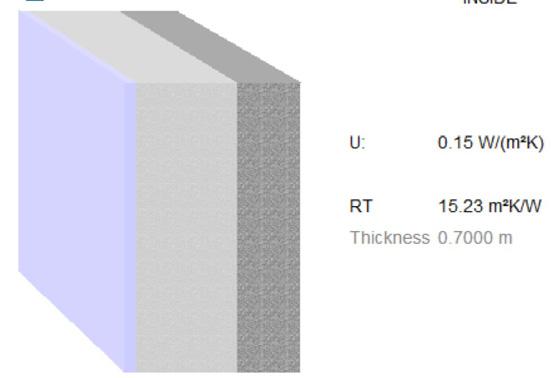
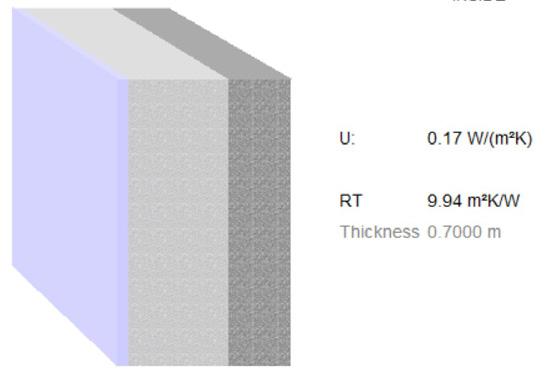
Wood Fibre - STEICO
Expanded Polystyrene (EPS)

After examining various types of insulation, I have concluded that Expanded Polystyrene (EPS) insulation is the best choice for my project. While there is controversy surrounding EPS due to its potential fire hazards, the transitional spaces occupational use has little fire risk. Another concern regarding EPS is the issue of improper disposal, as it is not currently locally recyclable. The environmental impact can reduce through proper disposal or repurposing.
Compared to other petrochemical-based insulations, EPS has a lower embodied carbon and thermal conductivity. It is an energy-efficient material that can effectively reduce heat transfer, helping to keep my transitional space cool in the summer and warm in the winter. Furthermore, in my BuildDesk calculations, I also considered some plant-based insulation options. However, I found that EPS provided better U-values even when used at a thinner thickness than the plant-based alternatives. Using less material not only reduces waste but also lowers the overall cost of the project.
After careful consideration and analysis, I have determined that EPS is the most suitable insulation for my project. While it is crucial to consider the potential risks and environmental impact of any material used in a construction project, EPS is a highly effective insulation that can be used safely and responsibly with the correct measures in place.
Render or Rainscreen Cladding System?
After selecting EPS as my insulation material, I explored the available options for cladding and rendering. I initially considered using render, but upon further investigation, I found that it had poor weathering characteristics, required regular maintenance, and was prone to cracking due to moisture trapped between the render and the external wall. Additionally, render tends to stain over time, which can be aesthetically unappealing.
I then looked into rainscreen cladding systems as an alternative. When comparing U-values, there was little difference between the U-values of render and rainscreen cladding systems. Instead of using render, the rainscreen system would consist of a black membrane that would be adhered to the insulation, with metal panels then tied back to the structure.

After using BuildDesk to verify U-values, I discovered a potential issue with thermal bridging. The mild steel wall ties used to tie back the metal panels have a high thermal conductivity. It causes a significant thermal bridge between the insulation and the metal panels, reducing the overall U-value. The lower the thermal conductivity, the higher the U-value.
In conclusion, while rainscreen cladding systems offer several benefits over traditional renderings, such as improved weathering resistance and reduced maintenance, it is imperative to tackle the problem of thermal bridging caused by mild steel wall ties. I either need to use polymer alternatives for the wall ties to achieve the desired U-value and energy efficiency due to the lower thermal conductivity of polymers or find an alternative cladding solution.
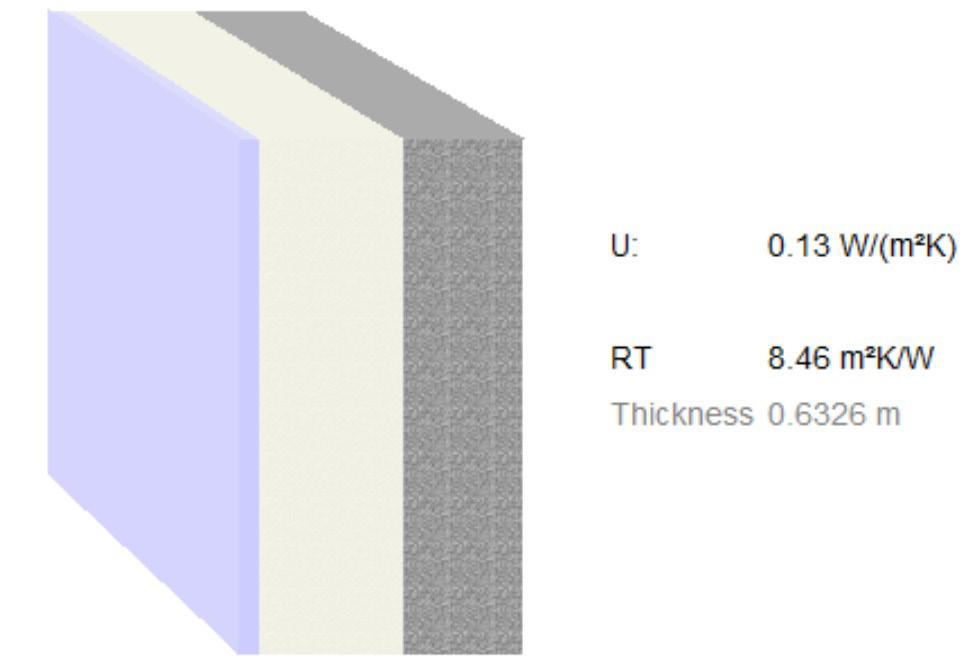
Architectural Wire Mesh Facade
Whilst exploring cladding options, metal mesh caught my attention as it imbues the architecture with a unique character. Made of stainless steel, a semi-transparent cladding blends design with practicality and possesses excellent technical properties. The resulting wire mesh facades create a luminous building envelope with a distinct design vocabulary and elegant solar protection. The mesh can reveal the metal forms previously illustrated in the 1:10 model. However, connecting a metal mesh facade cladding system to the building structure without causing a thermal bridge is a significant challenge.
Structural thermal breaks solve this issue by efficiently and responsibly thermally separating structural connections, minimising heat loss in the building envelope. These thermal breaks provide a low thermal conductivity barrier, reducing the impact of thermal bridging, which is a significant cause of heat loss in buildings. It leads to lower energy consumption, lower costs and decreased carbon emissions.
Apart from their thermal performance, structural thermal breaks are durable and easy to install. They come in various shapes and sizes to fit different connection types, making them versatile and adaptable to diverse building designs. Furthermore, structural thermal breaks get tested and certified to meet environmental standards, ensuring their reliability and enduring performance.
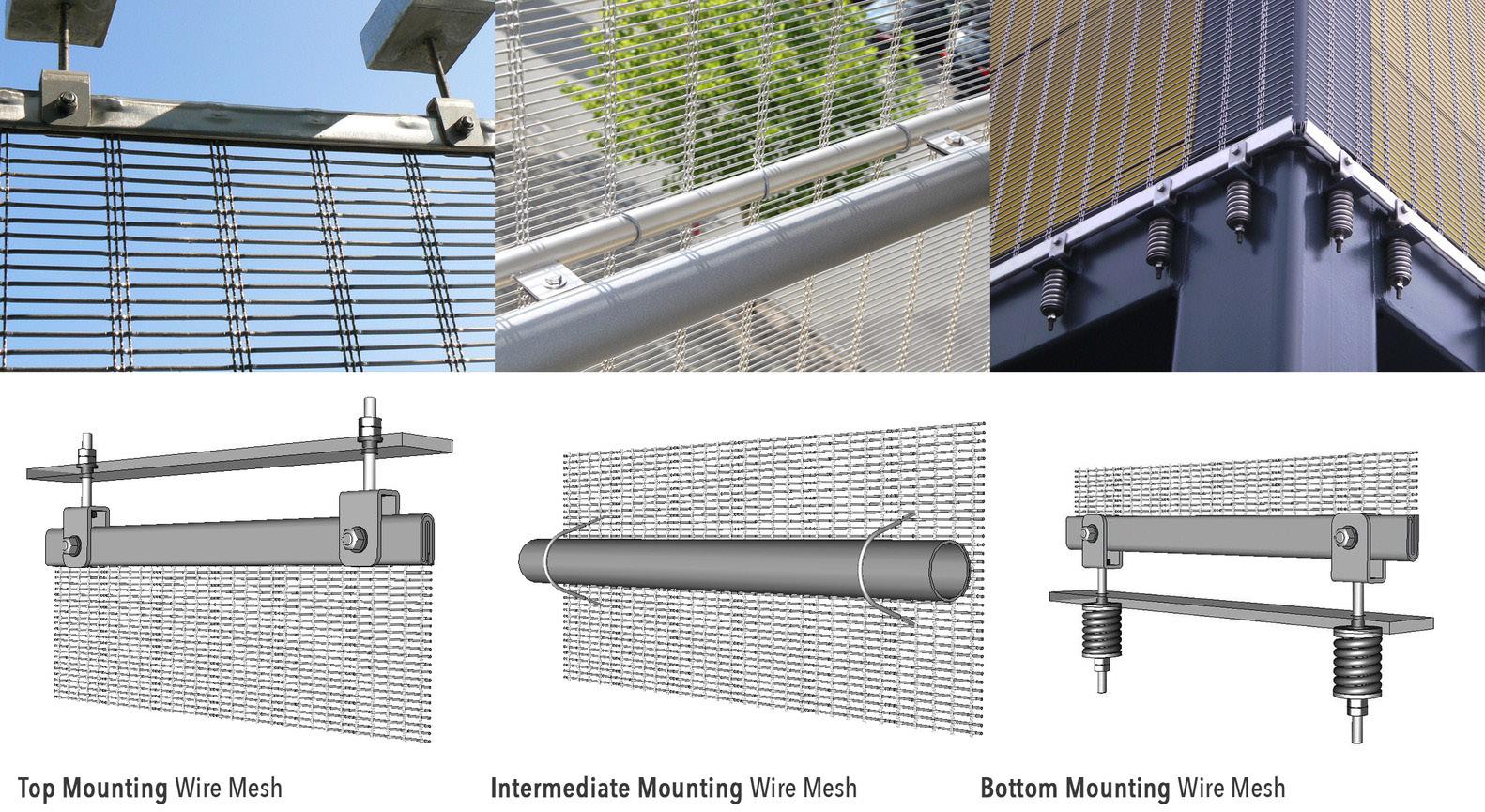
In summary, incorporating structural thermal breaks into the design enhances thermal efficiency. The metal mesh as facade cladding is an attractive option made more feasible and sustainable with the inclusion of structural thermal breaks in the design.
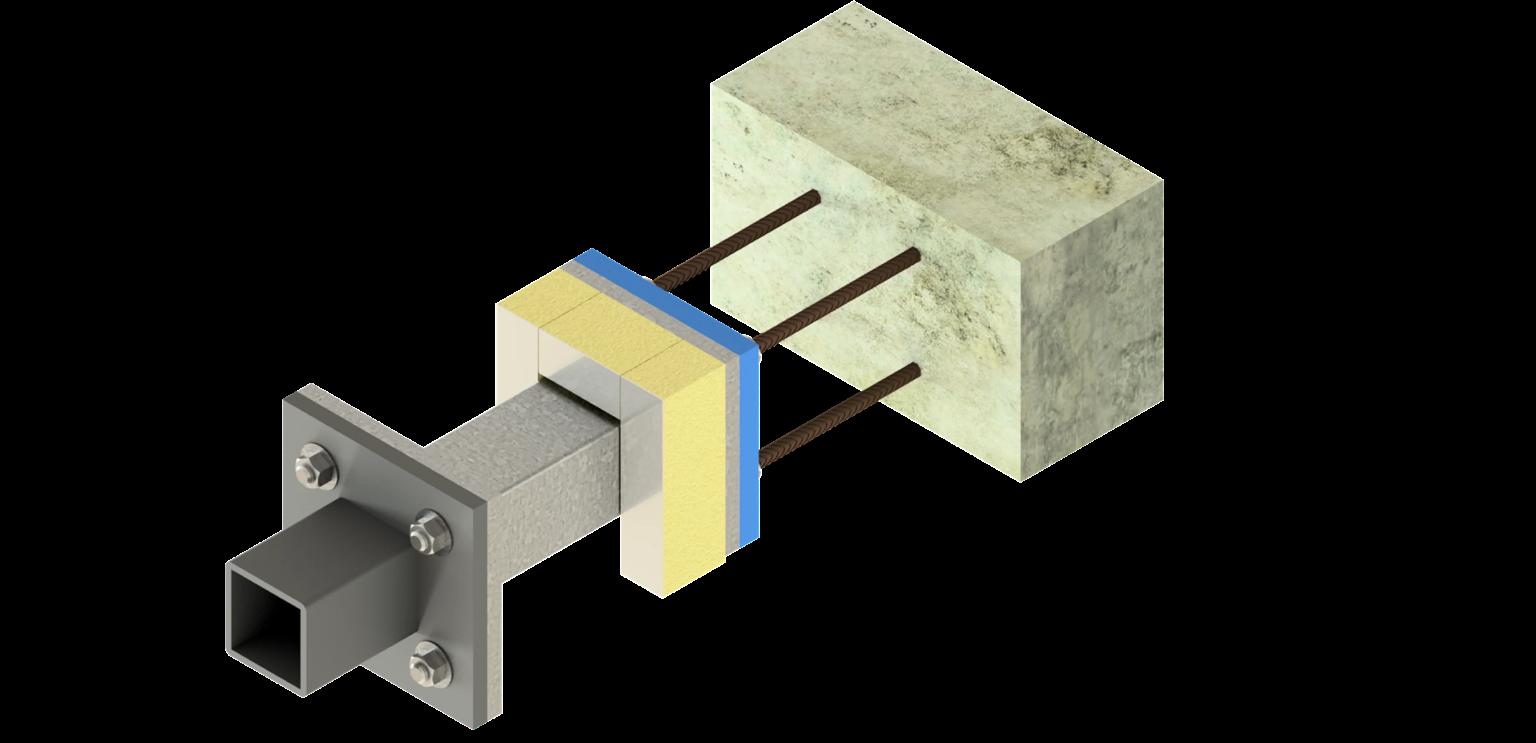
Roof & Flooring System
After deciding on the build-up for my external walls, I turned my attention to ensuring that the roof and floor were also continuously insulated to maintain the energy efficiency of the building. For this purpose, I have decided to use the same medium-density concrete and EPS build-up for the roof and flooring as I did for the walls.

By placing the insulation on the outside of the structure, I can guarantee that the building remains warm and energy-efficient. The external insulation prevents thermal bridging, which can cause heat loss through building elements that are not thermally insulated. By minimising thermal bridging, I can ensure that the building retains heat and minimises energy bills while maximising comfort. By using the same materials as the walls, I can ensure consistency and efficiency throughout the entire building.

Conclusion
To conclude, I believe that advanced modelling at the beginning of the design process can positively impact the overall design outcomes. My understanding of low embodied carbon and low thermal conductivity alternative materials has improved, which has resulted in a change to my design material fabric. The software provided concise visual information, allowing me to create iterative systems that demonstrated how minimal differences in insulation thicknesses can affect thermal conductivity performance. Achieving Passivhaus standards can be achieved through various construction methods. Despite software illustrating this, some new builds still fail to consider minor alterations, such as the thermal bridges of junctions. As more software becomes widely available and accessible, introducing modelling early into the design process becomes an easy and effective approach for achieving the Passivhaus standard. However, we should always look to Kahn’s philosophy, ‘the measurable is only the servant of the unmeasurable.’ We must not rely on advanced modelling for how we design. They must remain tools for the master builder, the architect, to utilise as ultimately ‘everything that man makes must be fundamentally unmeasurable’.
Steel Frame
EPS & Medium-Denisty Concrete & Render
Hemp Insulation
XPS Insulation

