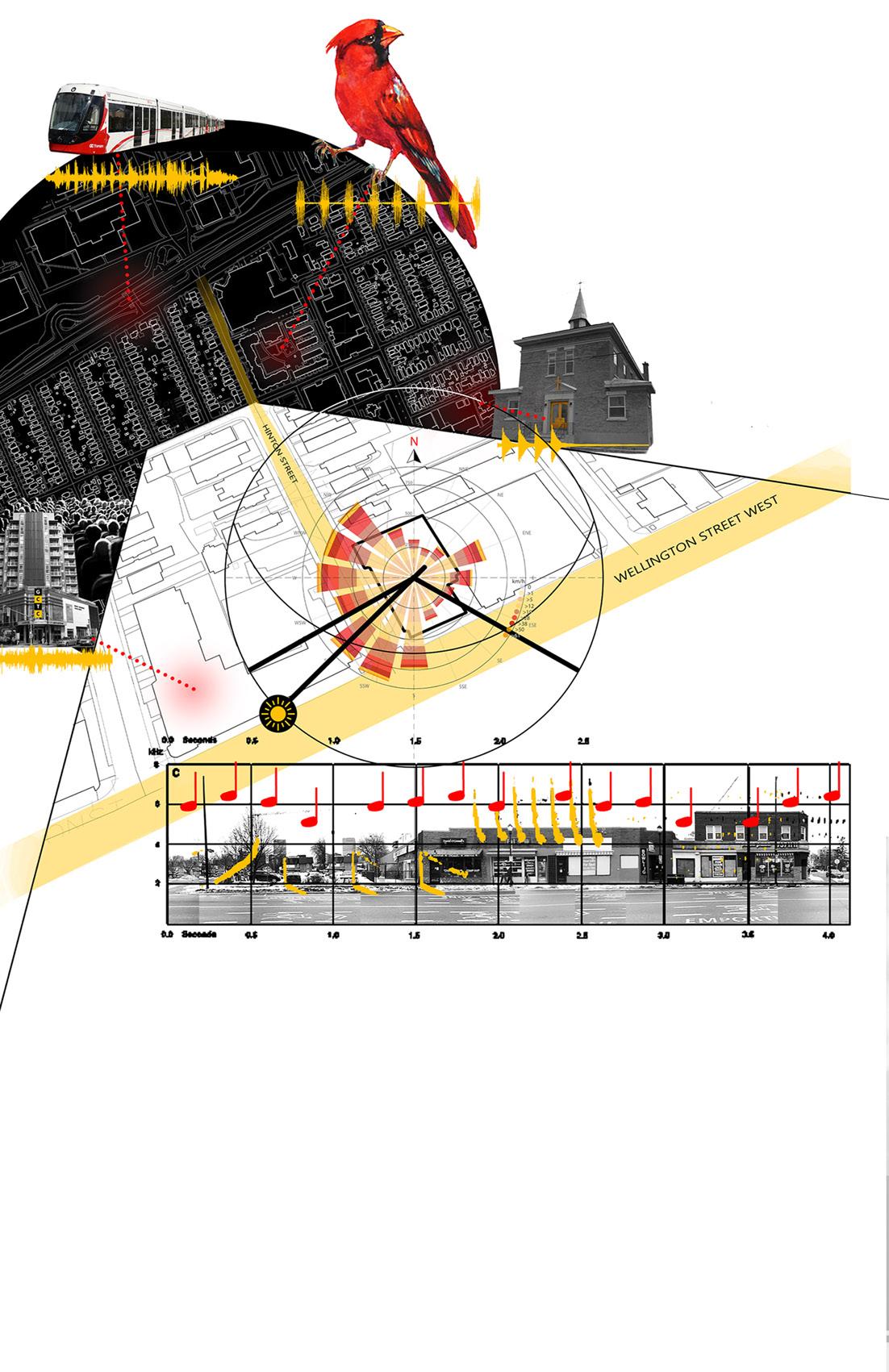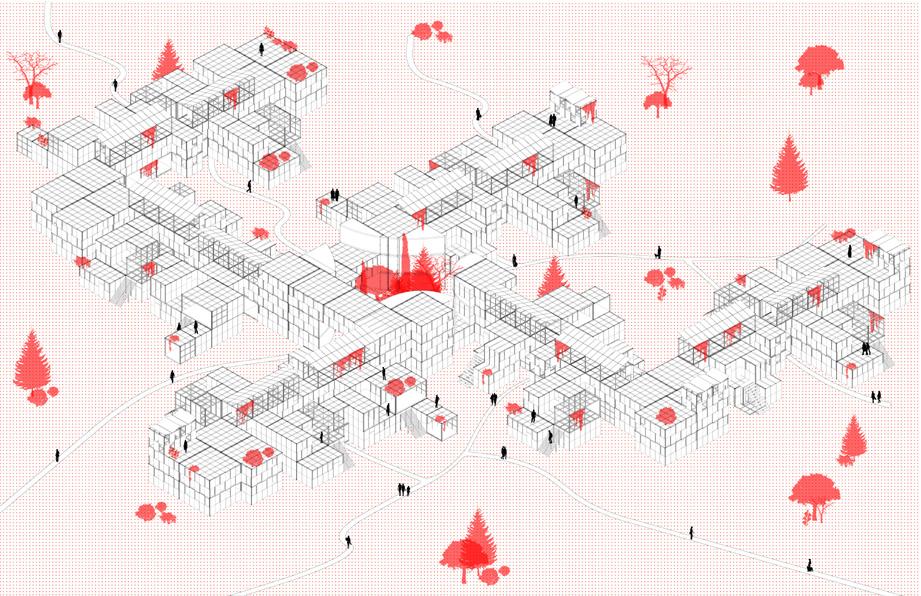
2 minute read
004 ACA 021
HERONGATE COMMUNITY CENTRE& RESIDENTIAL
HERONGATE, WALKLEY ST. OTTAWA, CANADA
Advertisement
STUDIO 4
TIME: 3 MONTHS
COORDINATOR: JOHAN VOORDOUW
INSTRUCTOR: NATALIA ESCOBAR CASTRILLON
TEAMMATE: CONNOR NICHOLLS
The Herongate community is an underserved area of Ottawa where a large percentage of low-income, different demographics and high cultural diversity migrant population inhabit. This projects aims to repurpose the Campanile Church campus (designed by Murray & Murray architects) into a community centre, as well as using the adjacent open space to create a residential complex made up of a fractal, modular assembly. This site would be designed to maximize green spaces and allow for the recently evicted inhabitants to not only have spaces to foster a strong community, but also to give them private and public garden spaces, so that they may feel a true sense of ownership of their homes, whilst keeping the prices low.
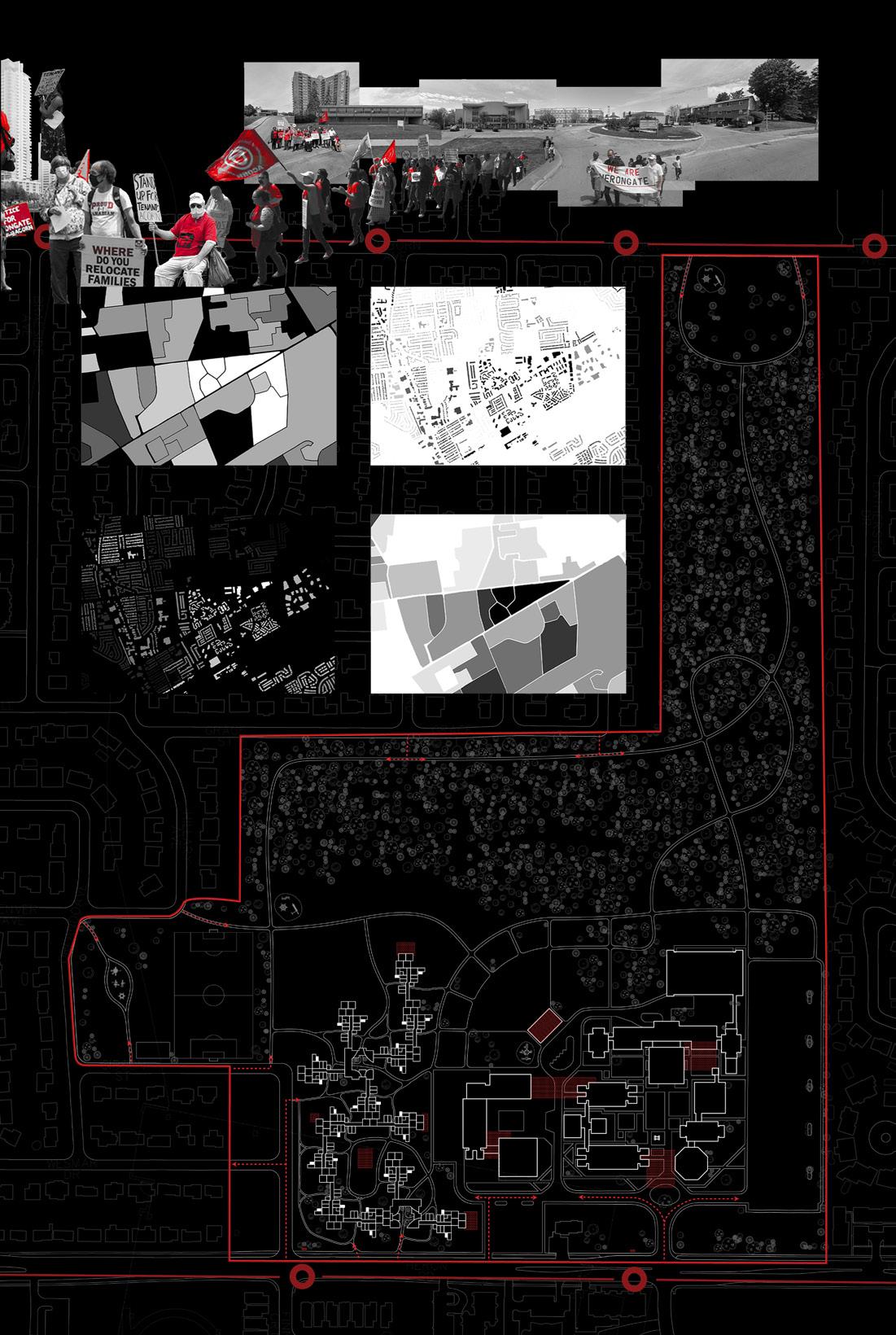
Structural Systems

BEAM AND POSTS, TO WHICH DIFFERENT TYPES OF PANELS ARE ATTACHED. THE BEAMS ARE 6 METERS LONG AND HAVE A HOLE AT EVERY METER THIS ALLOWS FOR DIFFERENT SIZES OF MODULES, AS WELL AS ALLOWIING FOR GREATER FREEDOM IN THE FACADE, SINCE ONLY THE LARGE POSTS ARE LOAD-BEARING. A COMPLETE MODULE IS 6 METERS LONG BY 3 METERS TALL, AND CAN BE SPLIT INTO HALF OR QUARTER MODULES. THE SYSTEMS ALLOW FOR THESE MODULES TO BE ASSEMBLED QUICKLY ON-SITE WITHOUT HEAVY MACHINERY, WHILST THE SMALL NUMBER OF MATERIALS BRINGS THE COST DOWN A MAJOR GOAL FO THIS PROJECT WAS TO GIVE THE FUTURE RESIDENTS AS MUCH FREEDOM AS POSSIBLE IN THEIR CHOICE OF LIVING SPACES. ON THE LEFT ARE JUST A FEW OF THE POSSIBLE ARRANGEMENTS FOR CLUSTERS OF MODULAR RESIDENCES. THE ONLY LIMITING FACTOR IS A SET OF SELF-IMPOSED RULES TO KEEP A CONSISTENT LOOK AND TO ALLOW FOR EVERYTHING TO FIT TOGETHER: NO MORE THAN TWO FLOORS HIGH, NO WINDOWS ON THE BOTTOM ROW OF THE GROUND FLOOR, EACH RESIDENCE MUST HAVE AT LEAST TWO EXITS, NO RESIDENCE CAN BE SMALLER THAN A HALF MODULE, ANY ROOFTOP SPACE MUST BE ACCESSIBLE FROM OUTSIDE AND INSIDE, ETC
1: HALF MODULE THIS IS THE SMALLEST POSSIBLE RESIDENCE, IT IS FOR EITHER A SINGLE PERSON OR A COUPLE.
2: FULL MODULE THIS IS THE SAME AS THE HALF MODULE BUT WITH AN ADDED PRIVATE KITCHEN AND AN EXTERIOR GARDEN.
3: MULTIPLE MODULES THIS SPECIFIC CONFIGURATION FITS THREE TO FIVE PEOPLE. IT ALSO HAS TWO BATHROOMS AND A LARGER KITCHEN.
4: MODULE CLUSTER RESIDENCES ARE LINKED TOGETHER ON THE SITE AND SHARE OUTDOOR SPACES AS WELL AS ROOF GARDENS.
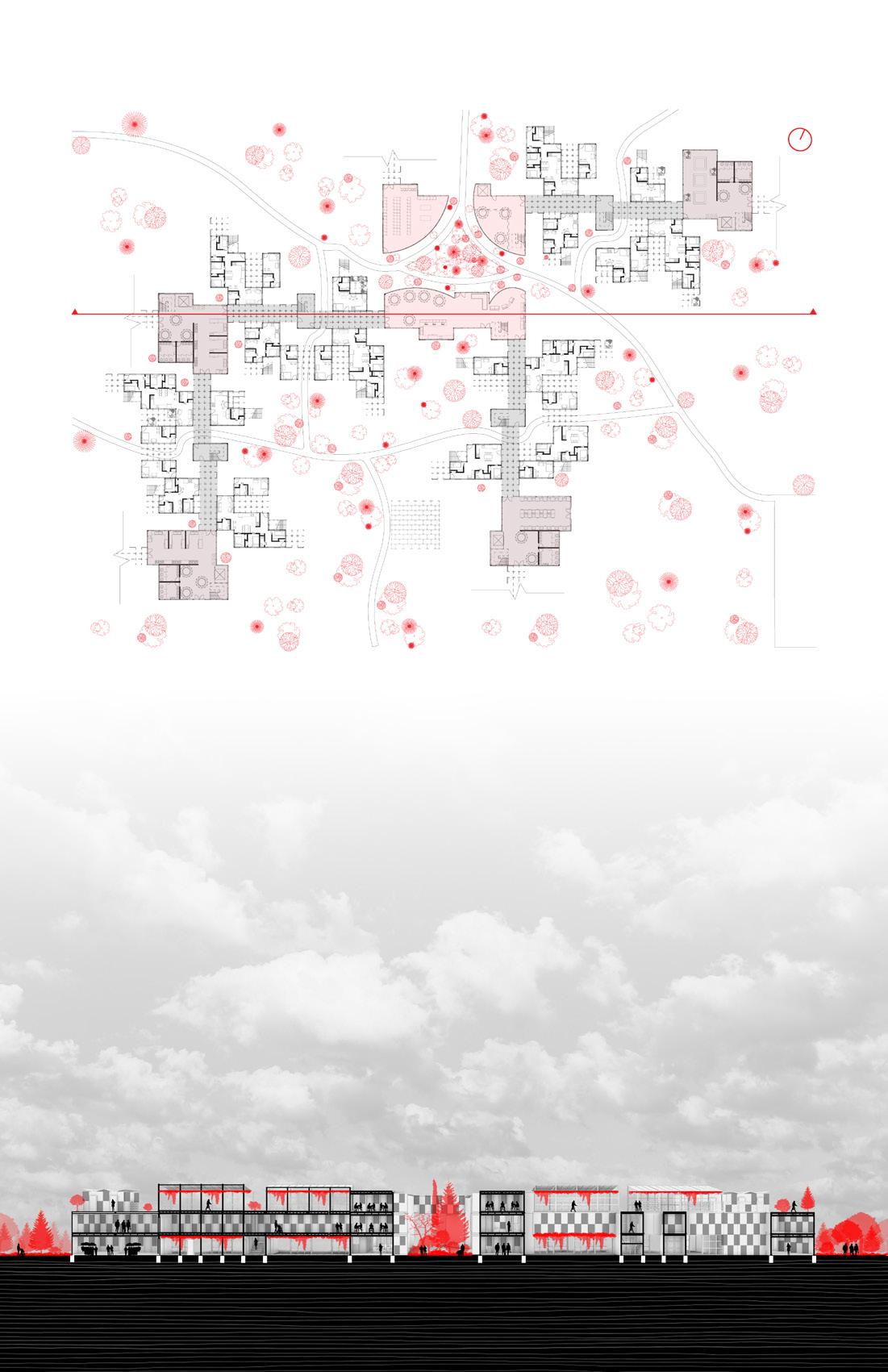

On the roofs of the connecting corridors will be solar panel modules that will power the lights and heating for these public spaces. Each connecting common room has a roof garden and with it comes a rainwater collector, with the reservoir inside the storage module it is attached to.


The panels for the modules are made of recycled copper, a material that can be recycled almost infinitely without losing any of its properties. As the zinc oxides, it will turn green meaning that the colors of the modules will change over time, and the brown / green will relate them to the existing site’s copper roofs and brick walls
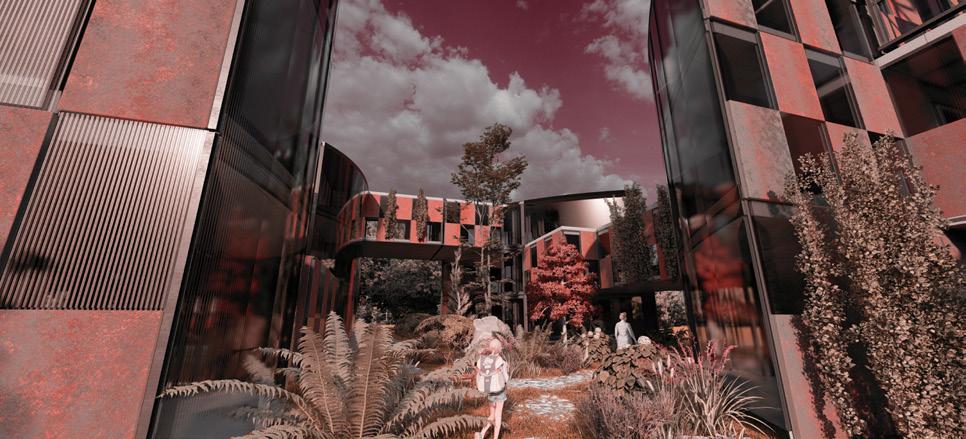


The Woven Escape Municipal Music Centre
1213 WELLINGTON ST. W. OTTAWA, CANADA
STUDIO 3
TIME: 1 MONTH
COORDINATOR: THI PHUONG-TRÂM NGUYEN
INSTRUCTOR: ERIC ARCHAMBAULT
SOLO PROJECT
Music plays a number of important roles in Ottawa: it contributes to the city’s economy through tourism and national-scale performing arts events, it is a public art form in Ottawa’s numerous annual music festivals, and it is a staple in public arts education. Inspired by the different sounds of the surrounding site and the phenomenon of birds and the way their chants adapt and evolve depending on their habitat. In this way, the symphony of the streets becomes the foundation for the music of the centre, and the bird’s nest is materialized in the building envelope. This nest is shaped as a woven piece of cork, it folds around the building and creates a pattern of shadows above the lobby atrium. It insuale the noise of the city , whilst also creating a unique sound pattern on the inside. Every upper floor is a mezzanine that is connected to the lobby atrium.
