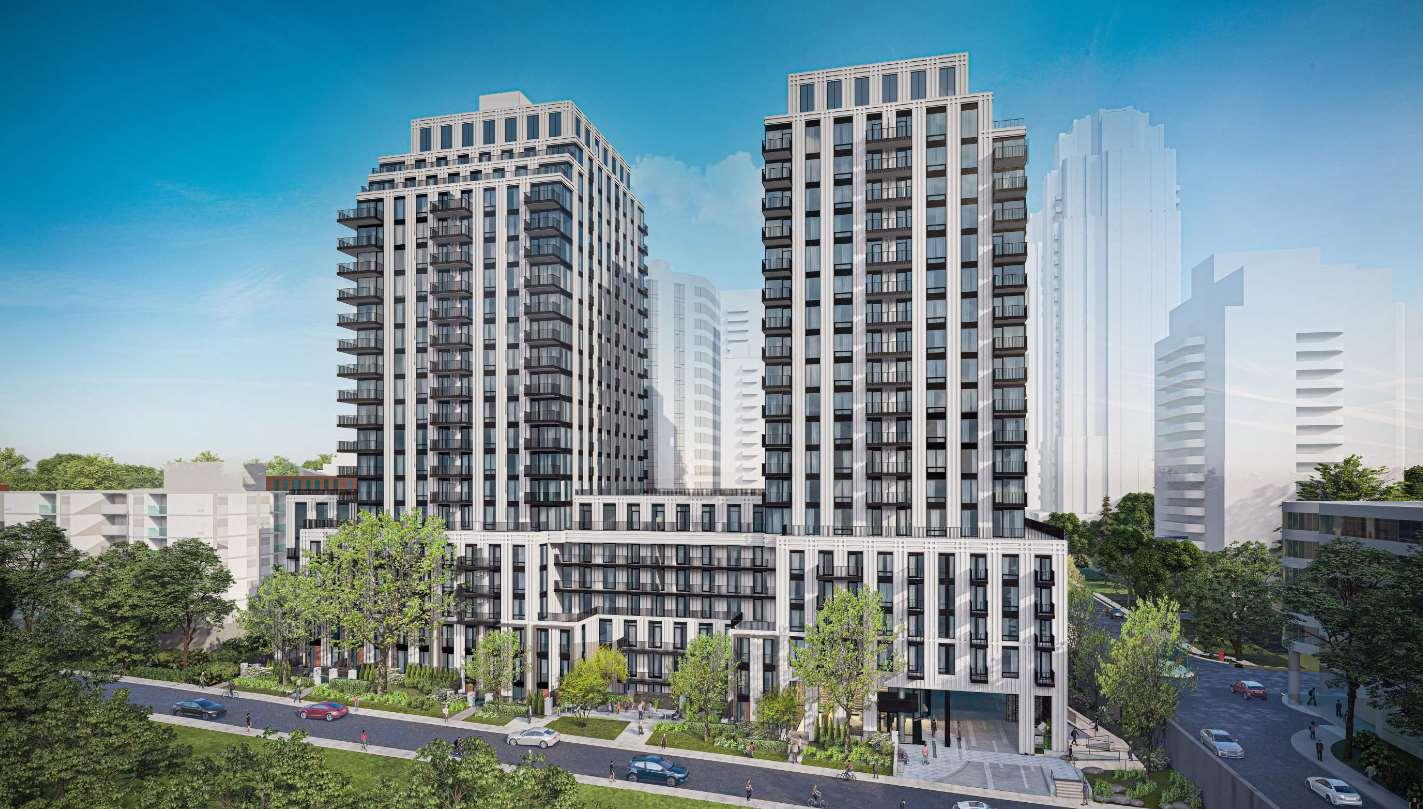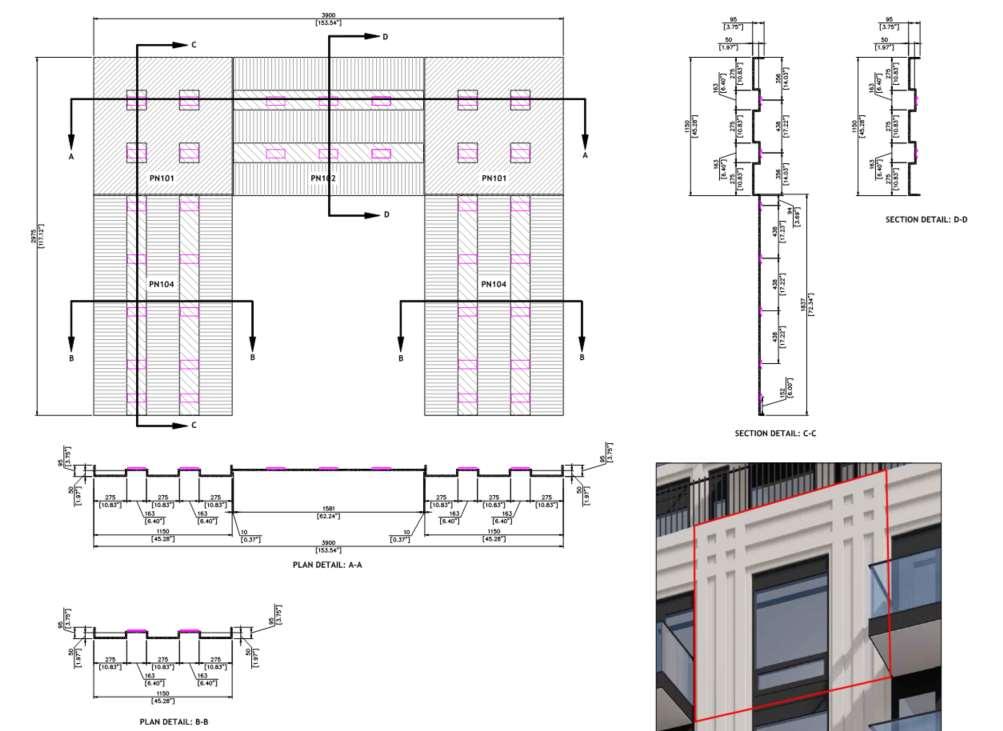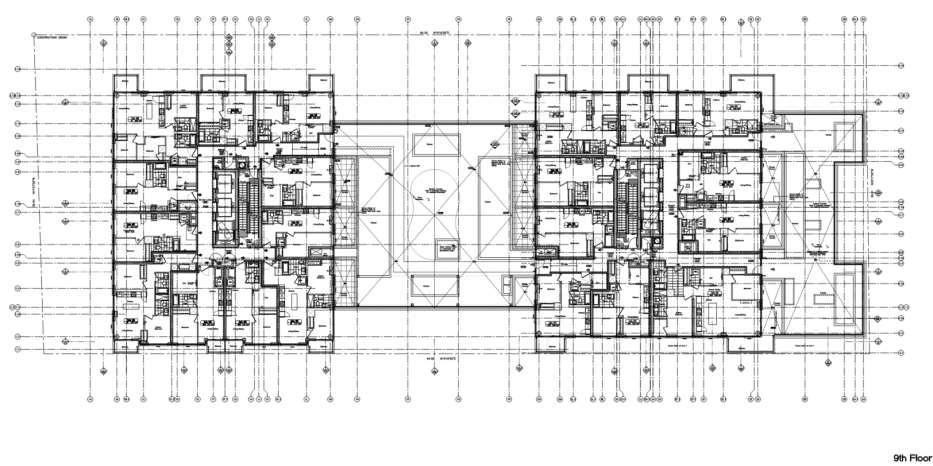
1 minute read
CONDOMINUM
YEAR 2023
LOCATION Toronto, Canada
Advertisement
SIZE 30,000 m²
PROGRAM Boutique residential units, retail, and restaurant.
Role And Responsibilities
A high-rise condominium building located in Toronto, Ontario was a challenging project that required innovative solutions The building consisted of 400 residential units spread across 22 floors. One of the major challenges faced during this project was giving the neo-classic facades the look of precast panels using a lighter material
To address this challenge, we worked closely with the window wall system contractor to develop a type of fiberglass panel that could be fixed on the window wall system. This panel had the texture and appearance of precast, providing an elegant and lightweight solution to our challenge
In addition to addressing this challenge, I also played an important role in developing the building envelope details and coordinating the window and curtain wall systems according to manufacturer details This involved working closely with various teams to ensure that all aspects of the building’s design were properly integrated and coordinated.
The structural design was also an important aspect of this project I worked closely with our team to ensure that all structural elements were properly designed and integrated into the overall building design
Overall, this high-rise condominium building in Toronto was a challenging but rewarding project that required innovative solutions and close collaboration between various teams



