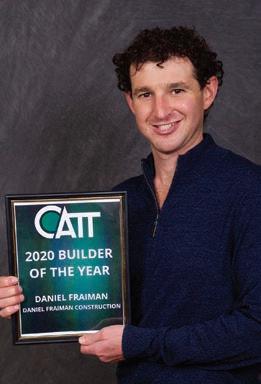
15 minute read
CATT Annual Awards
BUILDER OF THE YEAR DANIEL FRAIMAN
DANIEL FRAIMAN CONSTRUCTION
Advertisement
12257 Business Park Drive, Suite 5, Truckee, CA 96161 (530) 536-5018 | dan@dfctahoe.com | www.danielfraimanconstruction.com
Daniel considers himself fortunate to call the Truckee and Lake Tahoe area home for the last seventeen years. Other than spending time with his family, he enjoys spending his time at the outdoor amenities that his community offers. an’s initial reaction to winning 2020 Builder of the Year was, “I felt grateful to be recognized by my peers and very proud of my team for working so hard.”
Daniel Fraiman Construction has been an active CATT member since 2016 and joined because they believe that CATT is a dynamic organization that provides an opportunity for the local construction industry to give back to the greater Truckee and Lake Tahoe community.
Daniel Fraiman Construction is a business founded on integrity. Their philosophy is to build lasting relationships with their clients and run a company that employees are proud to be a part of. Daniel Fraiman Construction believes in frequent and open communication throughout the building process to ensure the objectives, timelines and expectations are outlined and met. They have been serving the Lake Tahoe area since 2012 and specialize in custom home building, development, design build projects, new construction, remodels, additions, modular construction, construction consulting services and commercial development.
NEW MEMBER OF THE YEAR CHRIS CREEDON
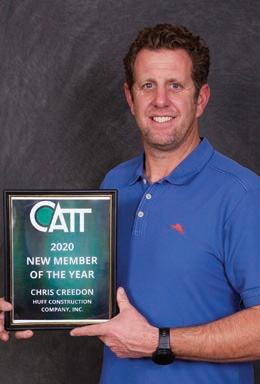
HUFF CONSTRUCTION COMPANY, INC.
11700 Ghirard Road, Truckee, CA 96161 chriscreedon huffcon.com www.huffcon.com
Chris Creedon’s interest in the building industry began while pushing a broom around job sites in his teenage years, and since then he has been inspired to play a much larger role. After college, he took a position as a superintendent assistant, worked his way to a project manager and eventually got his contractor’s license. Chris has a deep passion and understanding of the industry due to working his way up. For the last 15 years Chris has been working in a managing position in both commercial and residential construction. Chris, his wife and two daughters moved to the Truckee area fi e years ago and ha e since de eloped a routine of skiing in the winters and boating and mountain biking during the Truckee summers.
When asked about winning 2020 New Member of the Year, Chris’s response was, “I am honored and grateful to have an organization such as CATT recognize me as New Member of the Year. I hope I am able to contribute something of value to the organization for the sake of the industry in our community.” Chris is a art o uff Construction Com any, Inc. which specializes in commercial construction. uff has een in usiness or o er years and prides itself on “Building Excellence.”
PROFESSIONAL OF THE YEAR SUSAN DRISCOLL

AEGIS INSURANCE MARKETS
40169 Truckee Airport Road, #203, Truckee, CA 96161 (530) 582-6000 | susan@aegisins.com | www.aegisinsurancemarkets.com
Susan grew up in Southern California and found her way to Truckee in the late 1990s. Susan has two children, Brendan and Lauren, who both attended Truckee Elementary and Truckee High School. In Susan’s ree time, you can find her en oying yoga, hiking, golfing and anything outdoors.
Susan set herself up for success as a Commercial Insurance Broker for Aegis Insurance Markets by obtaining an associate degree in risk management, graduating from Long Beach Community College and University of San Francisco with a major in organizational behavior. As an insurance and risk manager she says, “the key to my success is technical knowledge, showing up and open communication with clients.” Susan has been with Aegis Insurance Markets since 2013 and has been volunteering with CATT ever since. Susan serves as the Membership Committee Chair, Awards Committee Chair, event volunteer and as a volunteer for CATTPAC by interviewing candidates running for political seats.
Aegis Insurance Markets was formed in 1999 and was one o the first ro essional mem ers o CATT. Aegis Insurance Markets is licensed in all western states and many others depending on the needs of their clients. As an independent agency, they are aligned with e erts in all fields o insurance and risk management and offer alue added roducts and services to all their clients.
When announced she won Professional of the Year, Susan was, “completely delighted and honored to have been named the 2020 Professional of the Year and nominated as Volunteer of the Year. It is a leasure working with the association staff and members.”
SUBCONTRACTOR OF THE YEAR KIEL LAMBDIN

RENO-TAHOE STEEL, INC.
300 Morrill Ave., Reno, NV 89512 (775) 433-1557 | kiel@renotahoesteel.com | www.renotahoesteel.com
Kiel Lambdin has lived and worked in the RenoTahoe region for more than 30 years but has worked in the construction and welding trades his entire life. Kiel truly has a passion for building. In his ree time, you can find him artici ating in acti ities that the Reno Tahoe region offers with his family.
Kiel Lambdin, along with Piete van Dorp are the co-owners of Reno-Tahoe Steel, Inc. and have been in business together since 2017. Their business serves the Reno, Carson and Lake Tahoe Area. Their attention to detail and commitment to safety, quality, and their clients’ schedules has a proven track record of performance. They cater to the needs of contractors and homeowners alike to meet their steel needs. They highly value their employees and embrace the work hard, play hard motto. Kiel and Piete have been members of CATT since 2019 and like to participate in the CATT community by attending events, activities and being generous sponsors. They are involved with CATT because, “we love to be part of a local group that supports and aligns with their fundamentals and philosophies.” When asked about winning 2020 Subcontractor of the Year, Kiel was surprised and truly in awe that he and Reno-Tahoe Steel, Inc. were honored with this award.
SUPPLIER OF THE YEAR JON MAITIA

TRUCKEE TAHOE LUMBER COMPANY & DESIGN CENTER
11001 Soaring Way, Truckee, CA 96161 (530) 582-2100 | jonm@ttlco.com | www.ttlco.com
Jon Maitia has lived in Truckee for 20 years and has been a dedicated employee at Truckee-Tahoe Lumber Company & Design Center for the last 15 years. He was drawn to Truckee for the snow and stayed for the mountains and community. Jon sits on both the CATT Fall and Spring Golf Committees as the committee chair, ut you can usually find him as an active attendee at the other CATT events as well. He continuously volunteers with CATT because he is a big supporter and enjoys working together to improve the building community.
Upon winning Supplier of the Year for the annual CATT Awards, Jon stated, “I was very surprised and humbled. I owe it all to my team at TruckeeTahoe Lumber Company.”
Truckee Tahoe Lumber Company & Design Center is a family-owned business that has been operating since 1931.They supply lumber, building materials, doors, and hardware to the Lake Tahoe and Northern Nevada area with a smile. Their riendly and knowledgea le staff is always ready to assist and offer suggestions to com lete ro ects. Customers receive competitive pricing, true value and prompt delivery from each of their area locations. Truckee Tahoe Lumber Company & Design Center has been a member of CATT since the founding year, 1998, and has been a part of the CATT Partnership Program since 2018.
VOLUNTEER OF THE YEAR KEVIN MCENEANEY
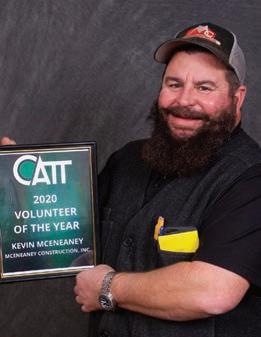
MCENEANEY CONSTRUCTION, INC.
10182 Worcester Circle, Truckee, CA 96161 | (530) 386-7742 mceneaney.construction@gmail.com | www.mceneaneyconstruction.com
Kevin McEneaney has been a Truckee resident since 1977 and matriculated through the Tahoe Truckee nified School istrict. Since he has li ed in the area most of his life, he considers himself to be an outdoor enthusiast and in his free time, you can find him artici ating in a wide ariety o acti ities. Kevin got into the trades by working many jobs in the construction industry after high school.
Kevin and his brother, Brian, started McEneaney Construction, Inc. in 2012 and quickly became CATT members in 2013. Kevin also stepped into the Sporting Clays Committee Chair position, and since has been a highly active, loyal and dedicated chair.
He is a part of CATT because he sees the organization as a “public voice of reason, especially with the rapid growth of the area over the last two decades. I believe CATT is the organization that can foster a reasonable and managed growth agenda by preserving the feelings of the Town of Truckee and protecting the construction industry and its supply/labor train. In addition, CATT has proven pivotal in managing the ever-increasing regulatory environment we have to contend with.”
Upon winning Volunteer of the Year Kevin was, “excited and pleased to have a role in CATT that parallels my hobbies.” Kevin’s commitment to the area and CATT shines through his work ethic and personality.
GROCERY OUTLET

NEW COMMERCIAL
Project Awards Sponsored by: MOUNTAIN HARDWARE AND SPORTS + TRUCKEE RENTS
Mountain Hardware & Sports and Truckee Rents strive to provide the Truckee-Tahoe community with over-the-top customer service, product selection, and expert advice. Using these principles as a foundation, the employee-owners of Mountain Hardware & Sports and Truckee Rents are able to exceed the expectations of the customer and the community every day.


©VanceFox.com

One of Truckee’s newest grocery stores with attached multifamily housing units is located where Donner Pass Road meets
Highway 89, across from the Gateway Mountain Center. The project goal was to add to the character and urban design quality of the Gateway area. The project is an integrated mixed-use development that is pedestrian and bicycle friendly to help add to a townwide connection. This ro ect aimed to reflect the charm and interest of historic downtown while also providing much needed workforce housing and a contemporary modern funk aesthetic.
The exterior of the building is a mix of sidings with varied forms to create interest and go beyond a typical big box store aesthetic and includes a variety of low maintenance materials from stone and brick to corrugated and Corten metals. Steel columns add a modern and industrial touch and the Corten metals blend seamlessly into the siding. Wood gap board at the residences visually separates the residential use from the commercial while adding a touch of warmth. Vertical wood siding continues the feel of the gap board at the residence stairs. The interior of the commercial space features concrete floors and a ceiling o e osed wood. A stone tower element at the center of the front facade creates a backdrop for the store’s marquee allowing the signage to be seen without being ostentatious.
This , s uare oot uilding not only offers a commercial space but also includes a residential element that provides three new housing units in the heart of Truckee. Benches at various locations allow the community to stop, rest and gather allowing for a function eyond what is housed within the uilding. The many rooflines, forms, and exterior materials invite people to look and experience what is possible with innovative and thoughtful commercial design.
MWA, Inc. Architecture – Engineering
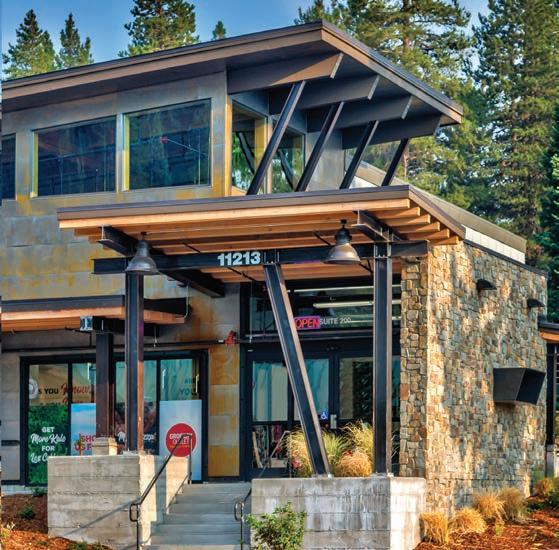
HELLER HOME REMODEL
RESIDENTIAL REMODEL
©VanceFox.com

©VanceFox.com
The original intent of this remodel was to take a 1980s Truckee home and transform it into a modern farmhouse that seamlessly
merges with the Tahoe forest surroundings. The residence is situated on a serene double lot in Truckee backed by National Forest Land. A short walk out the back door takes you through the forest to Prosser Meadow and Prosser Lake. The goal was to create a light and open design where all the spaces interact. The main floor encom asses a screened orch allowing or outside dining and social interaction in summer. The family gathering room above the garage creates another space for the entire family to interact indoors. The kitchen layout enables guests to partake in the culinary experience. Special features of the kitchen include an Urban Cultivator for growing micro greens, a large island creates a space for cooking and dining, reclaimed barnwood countertops ground the kitchen to its farmhouse roots, counterbalanced with modern glass tiles and a quartzite island top. The owners are contractors, so having the opportunity to remodel a home for themselves was not only a challenge, but also a great opportunity for them to create a showpiece to show potential clients new and fun ideas that they have always wanted to implement on their builds. As Truckee grows, and lots are few and far between, taking existing mediocre housing inventory and transforming it into a high uality e cient home will e an integral art o the industry. Connecting the dots rom a fi er to what it has ecome was truly the original objective, which the owners met with great satisfaction.
Heller Construction, Inc.
©VanceFox.com


GLEMBOCKI RESIDENCE
NEW RESIDENTIAL
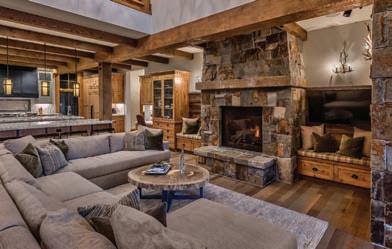
©VanceFox.com
©VanceFox.com

In the Glembocki Residence, slate flooring, a wood ceiling and a large iron chandelier are reminiscent of traditional Tahoe style but in a contemporary, open, and bright space.
A mix of rustic and contemporary elements give this home a balance of old and new creating a luxury mountain home with a fresh approach to a timeless Tahoe design. The homeowners wanted a space that was warm, earthy, casual, inviting and playful with the typical laid back Lake Tahoe experience for friends and family. This home is relaxed and includes design details to accommodate guests while offering an ama ing Tahoe e erience. Grou ing the social spaces in the central core gives the home an easy and casual feel to meet the client’s goals and offer a large entertaining hu . The layout and design of the home accentuate the incredible lake views with an inviting interior. This 5,866-square-foot home features a three-car garage, boat garage, two master suites, a bunk room, three guest suites, two staircases, three laundry areas, a dry bar, walk in pantry with mudroom, eight fire laces three o them outdoors, and two dou le sided. A ridge connects the two sides o the second floor and overlooks the great room. Large glass pocket doors open the great room to the lake and deck area that includes a built-in BBQ area. This home is truly a perfect space to experience Lake Tahoe.
MWA, Inc. Architecture – Engineering
11165 Brockway Road Truckee, CA 96161 (530) 587-6257 www.mwa-truckee.com CA License 25740 | NV License 5216
Heller Construction, Inc.
KINGS BEACH ELEMENTARY SCHOOL CAMPUS TRANSFORMATION & EXPANSION
PUBLIC WORKS/RECREATION
JK Architecture Engineering
165 River Road, Suite 1 Tahoe City, CA 96145 (530) 583-9222 www.jkaedesign.com CA License #15848
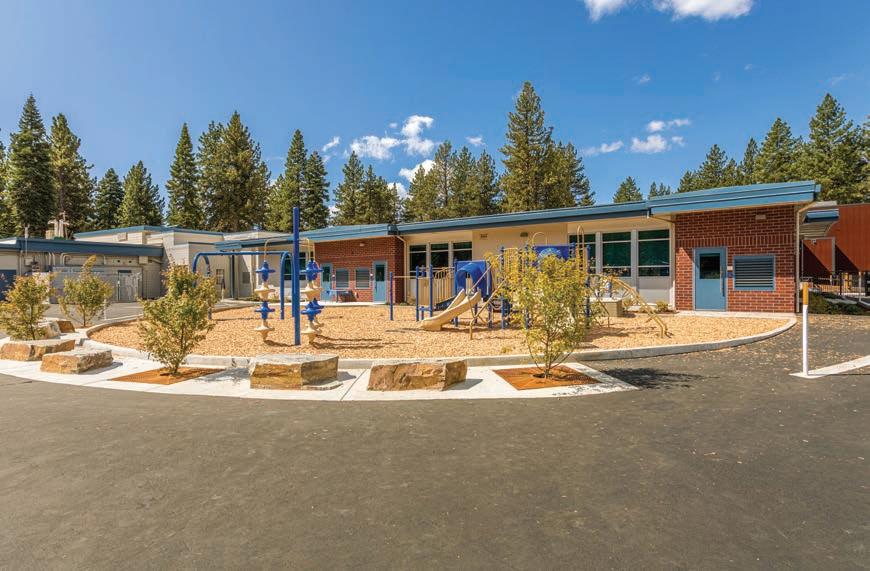
Travis M. Turner Photography

Travis M. Turner Photography

The setting of this project is a historical neighborhood in the town of Kings Beach set on a gentle slope within the Lake Tahoe Basin.
The renovation and expansion of Kings Beach Elementary School required strategic improvements to security and oversight for the campus. Based on Tahoe Truckee nified School istrict and school-site committee feedback, it was decided to relocate the main entry and administrative o ces to allow or im ro ed campus safety monitoring and etter edestrian flow, to a clearly defined school entry. Additionally, a new wing housing four kindergarten classrooms and four additional classrooms replaced several portable classrooms previously in use. The e ansion affords music and project-based learning (science lab) to have newly designated rooms of appropriate size within the permanent facility. Several outdoor learning areas allow learning to flow outside the classroom.
Exterior materials and building form were carefully designed to complement the neighborhood in scale, form, and texture. Exterior landscaping and hardscaping were envisioned to offer children an outdoor Tahoe experience with large boulders used as exterior classroom amphitheater seating. ura le concrete lock construction supports the district’s need for durable and easily maintainable exterior materials while brick veneer was added to add color and texture and blend with the existing Boys & Girls Club building next door. New single ly roofing complemented the new wing with a flat roo to hold the snow during large winter snow events. This helped to minimize the large snow-storage requirements on the site, allowing more room for student-centered site elements like a new kinder play yard and new primary play structure. rought tolerant landsca ing complemented an exterior design scheme that brought Tahoe-area elements into the play yard with large boulders and native plant species.
The programming and planning of the Kings Beach Elementary School project was a culmination of extensive community and school site engagement that aimed to transparently conceive and plan a unique school transformation that would enefit the community and children of Kings Beach.
Travis M. Turner Photography










