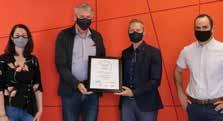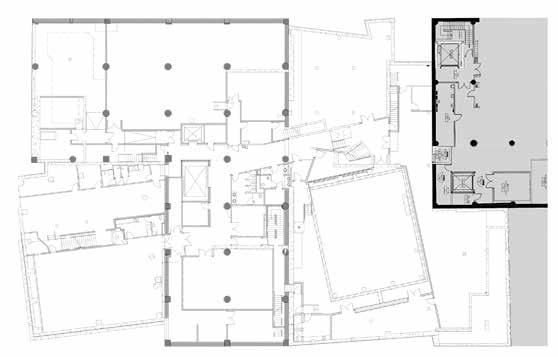
9 minute read
Édifice Wilder Espace Danse
from SABMag 69 - OUR ANNUAL CANADIAN DIRECTORY of Products and Services for Sustainable High-Performance
by SAB Magazine
By Patrick Bernier, Maude Pintal and Gabriel Tourangeau
Advertisement
Located in the Quartier des Spectacles, Montreal’s entertainment district, the Édifice Wilder - Espace Danse brings together production and performance spaces for Les Grands Ballets Canadiens, the École de Danse Contemporaine de Montréal, Tangente, and the Agora de la Danse. The project also incorporates offices for the Ministry of Culture and Communications, and the Quebec Council of Arts and Letters.
With a total area of almost 222,000m2 (235,000sf) the project includes the renovation and expansion of the 10-storey Wilder Building, a heritage designated former furniture factory and warehouse, dating from 1918.
The program is arranged over all 10 floors: one basement level and nine floors above grade. The basement contains a Creation Studio, a Laboratory Studio and bicycle parking; the ground floor includes the main entrance hall, ticket office and a café and other retail spaces; while the upper floors contain rehearsal, workshop, studio, production, broadcasting and other specialized and support spaces as required by each of the organizations occupying the building.
As architects, we believe that sustainable design must embrace the ecological, economic, and social circumstances of a project and not be solely focused on energy performance to the exclusion of these other considerations. For that reason, the choice was made to preserve a vintage building, not for its economic value, but rather as a commitment to the preservation of architectural and cultural heritage and the conservation of resources. An integrated design approach was used to ensure a balance between quantitative environmental objectives, and the equally important, but more qualitative aspects of theatrical performance, luminosity and comfort that were central to the project.
1
A
Balmoral Street - Place des Festivals
4
4 9
3
2 1 5
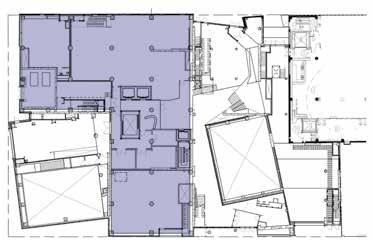
4
6 7 8
On a tight urban site, one consequence of that decision was the limitations it placed on the implementation of passive design strategies, partly because of the existing solar orientation and partly because of the effect of surrounding buildings. However, the articulation of the façades and openings maximizes access to natural light and passive solar energy in the context of this project.
Rehabilitation of the existing site, previously paved with concrete, was limited to the remediation of contaminated soils and improvements to stormwater management. A portion of the rainwater is collected on a vegetated roof and the remainder is stored in a temporary retention tank before being discharged into the municipal stormwater system. Elsewhere, low-albedo roofing is used to help mitigate the urban heat island effect.
Given its location at the heart of the Quartier des Spectacles, the project was designed to encourage community interaction and enhance the public realm.
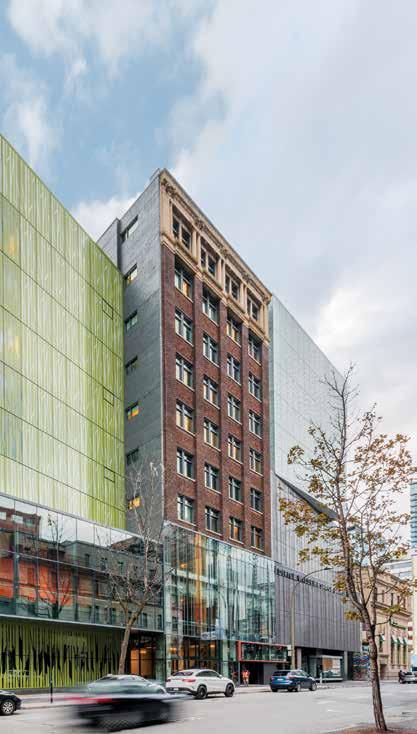
11
10 12
15 12
13 14 2
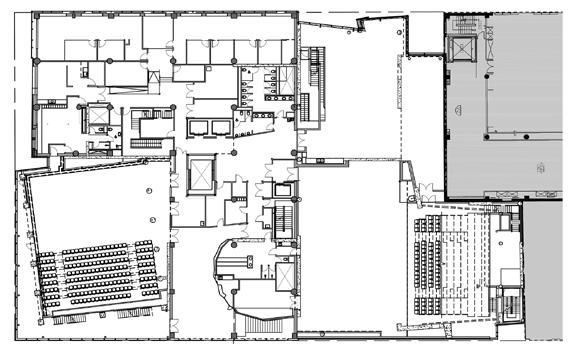
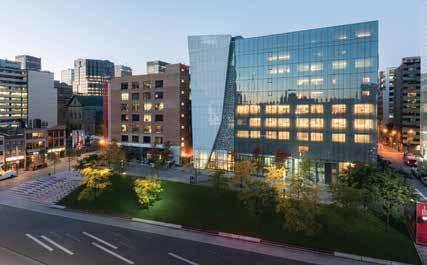
Floor plans
1 Creation studio 2 Laboratory studio 3 Bicycle parking 4 Commercial spaces 5 Security / Entrance 6 Main entrance hall 7 Ticket office hall 8 Transparent facade 9 Coffee house 10 Broadcasting studio 11 Grand lodge 12 Offices 13 Agora 14 Production studio 15 Atrium
1. The articulation of the façades and openings maximizes access to natural light and passive solar energy on a tight urban site. 2. The project was designed to encourage community interaction and to enhance the public realm.
Wilder Building
1
Building section A-A
1 Offices 2 Restaurant 3 Studio 4 Lobby
1
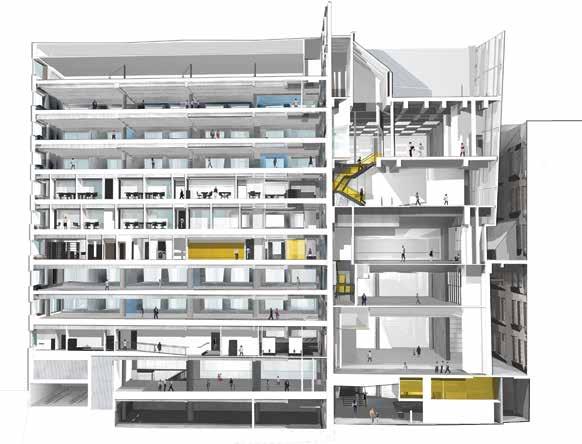
2 South Pavilion
3
3
3
4
Mayor Street Bleury Street
Facade concept: North Annex Wilder Building with Glass Façade
Mayor Street Balmoral Street

South Annex
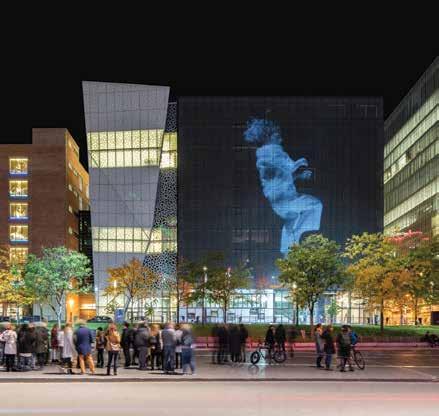
3 PROJECT PERFORMANCE
Energy intensity (building and process energy) = 193.2KWhr/m2/year Energy intensity reduction relative to reference building under ASHRAE 90.1 2007 = 34% Water consumption from municipal sources = 3,271 litres/occupants/year Reduction in water consumption relative to reference building under LEED = 35.2% Recycled material content by value = 15.6% Regional materials (800km radius) by value = 21.2% Construction waste diverted from landfill = 95.2%
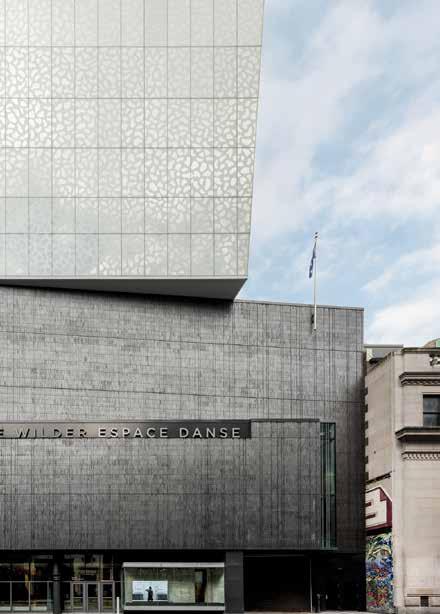
PROJECT CREDITS
Owner/Developer Société Québécoise des infrastructures (SQI) Architects Lapointe Magne + Ædifica in Joint-Venture General Contractor Pomerleau Landscape Architect Lapointe Magne Civil Engineer Nicolet Chartrand Knoll / SDK et associés in Joint-Venture Electrical Engineer SNC-Lavalin Mechanical Engineer Bouthillette Parizeau Structural Engineer Nicolet Chartrand Knoll / SDK et associés in Joint-Venture Sustainability Strategies & LEED Certification Ædifica Commissioning Agent Martin Roy et Associés Energy Modelling Bouthillette Parizeau in Joint-Venture Photos Michel Brunelle, David Boyer
3. The double-envelope façade wraps around the existing building and greatly improves the energy performance of the building. 4. The new façade serves as a billboard - being used for activities, shows, and the projection or display of visual art installations.
This was made possible by the creation of a transparent and inviting double-envelope façade wrapped around the existing building. With its areas of translucent insulation, the façade greatly improves the energy performance of the building. This perimeter zone serves as a billboard - being used for activities, shows, and the projection or display of visual art installations.
Internally, the focus was on openness, transparency and the retention of existing windows to maximize daylight penetration and preserve views. With respect to the lighting system, energy consumption was reduced through the use of high-efficiency fixtures, with individual controls for the closed offices and occupancy sensors for the common areas. Also, a lighting schedule with override controls was created for open areas.
5
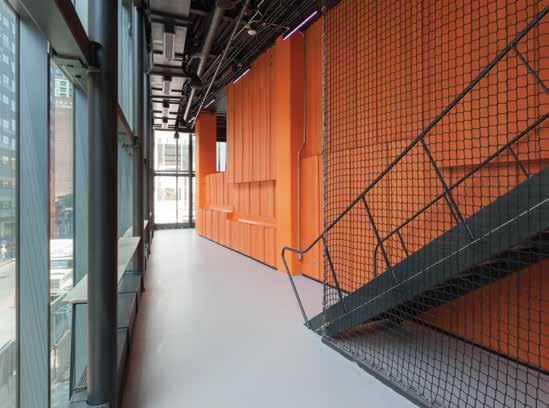
The project utilizes a high-volume, low-velocity displacement ventilation system in the office areas. Incoming fresh air is pretempered by the thermal flywheel effect of building mass. Air is distributed via a raised floor plenum which also serves to conceal the distribution of electrical, lighting and fire suppression systems. A ventilation rate of one air change per hour is achieved with little or no system noise.
Material selection was driven by sustainable design considerations, including durability, embodied energy, low toxicity and general occupant wellbeing. Natural materials like brick masonry and wood were chosen to complement plain concrete surfaces. Wood reclaimed from the bottoms of delivery trucks was refinished and reused as flooring and wall panels.
Glazed double-envelope façade detail at floor levels and roof
The biophilic attributes of the natural materials are supplemented by the leaf and branch patterns seen on the fritted glazing of the building envelope.
A significant project for the Quebec dance community, this building demonstrates that it is possible to create large-scale living environments that combine a distinct architectural signature with best practices in sustainable design.
PATRICK BERNIER IS DIRECTOR, ARCHITECTURE, MAUDE PINTAL IS PROJECT MANAGER, SUSTAINABLE DESIGN, AND GABRIEL TOURANGEAU IS DIRECTOR, COMMUNICATION & BRAND IMAGE AT ÆDIFICA.
5. The double-envelope façade wraps around the existing building. 6. Internally, the focus was on openness, transparency and the retention of existing windows to maximize daylight penetration and preserve views.
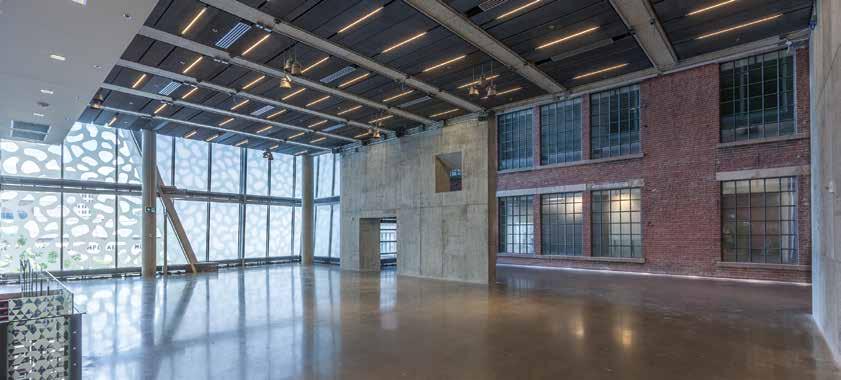
CANADIAN GREEN BUILDING 2020 AWARDS >> CONGRATULATIONS >> to the winning teams
Thank you to our sponsors and jury!
Photos: Roy Grogan
NATIONAL SPONSORS
ARCHITECTURAL
For nearly 100 years the legacy companies of our national sponsor Masonite Architectural – which include Algoma™, Baillargeon®, Harring®, Marshfield™, Mohawk®, Graham and Maiman– have been building unique and differentiated capabilities in the architectural wood door industry. Masonite Architectural strives to be the most comprehensive resource for eco-friendly door solutions. Its doors have the ability to contribute to multiple LEED credits such as Recycled Content — Certified Wood — Environmental Product Declarations – and Low-Emitting Materials, to name a few. Masonite Architectural doors are third-party certified as low-emitting through SCS Global Services. Masonite Architectural is committed to being a positive contributor to Green Building in Canada and globally. The Canadian Precast Prestressed Concrete Institute represents precast concrete manufacturers across Canada. It is the prime source of technical information about precast prestressed concrete in Canada, and has recently released its Wall Thermal Performance Calculator software, the Fifth Edition of the CPCI Design Manual, and the Architectural Precast Concrete Walls: Best Practice Guide. It has completed a third-party Life Cycle Analysis of its members` products, and has achieved third-partyverified Environmental Product Declarations. It also has implemented a Sustainable Plant Program to minimize the environmental impact of precast concrete at the manufacturing level, while creating a culture of sustainability within its industry.
CATEGORY SPONSORS
Thanks to our jury: Claude Bourbeau, Senior Partner, OAQ, OAA, MIRAC, LEED AP Provencher_Roy. Shelley Craig, Principal, B.E.S, A.A.DIPL, MAIBC, FRAIC, Urban Arts Architecture and Urban Design. Alan Murphy, Principal, BES, B.Arch., MRAIC, LEED® AP BD+C, WELL AP Green Reason

The annual program to recognize excellence in the design and execution of all types of sustainably-designed, high-performance Canadian residential and non-residential buildings and interiors, both new and renovated.
NORTHERN LIGHTS COLLEGE - TRADES TRAINING CENTRE McFarland Marceau Architects Ltd. Institutional [Large] Award / Prix institutionnel (grande taille)
Photo: Marie-Odile Marceau, McFarland Marceau Architects
SIFTON CENTRE Diamond Schmitt Architects Commercial/Industrial [Large] Award / Prix commercial/ industriel (grande taille)
(l to r): Liviu Budur and Matt Smith, Diamond Schmitt Architects
COVENANT HOUSE NSDA Architects Institutional [Small] Award Prix institutionnel (petite taille)
Wanda Felt, Architect AIBC, LEED and Larry Adams, Architect AIBC, LEED AP, NSDA Architects
THE ROB AND CHERYL MCEWEN GRADUATE STUDY AND RESEARCH BUILDING, SCHULICH SCHOOL OF BUSINESS, YORK UNIVERSITY Baird Sampson Neuert Architects Institutional [Large] Award / Prix institutionnel (grande taille)
(l to r): Jon Neuert, Principal and Jesse Dormody, Project Architect, Baird Sampson Neuert Architects Inc.
WEST BAY PASSIVE HOUSE BattersbyHowat Architects Inc. Residential [Small] Award / Prix résidentiel (petite taille)
(l to r): Heather Howat, David Battersby, and Bettina Balcaen, Battersby Howat Architects

THE REACH GUEST HOUSE Kearns Mancini Architects Residential [Small] Award / Prix résidentiel (petite taille)
Jonathan Kearns, Principal, Kearns Mancini Architects Inc.
BATA SHOE FACTORY REVITALIZATION Architect of Record: Quadrangle Collaborating Design Architect: Dubbeldam Architecture + Design Residential [Large] Award / Prix résidentiel (grande taille)
Heather Dubbeldam and Scott Sampson, Dubbeldam Architecture + Design
CHARTER TELECOM HEADQUARTERS Waymark Architecture Commercial/Industrial [Small] Award / Prix commercial industriel (petite taille)
(l to r): Will King and Graeme Verhulst, Waymark Architecture
COURS BAYVIEW YARDS Hobin Architecture Incorporated Existing Building Upgrade Award / Prix amélioration/rénovation d’un bâtiment existant
(l to r): Leila Emmrys, Sandy Davis, Dan Henhoeffer, and Hugo Latreille, Hobin Architecture Incorporated
