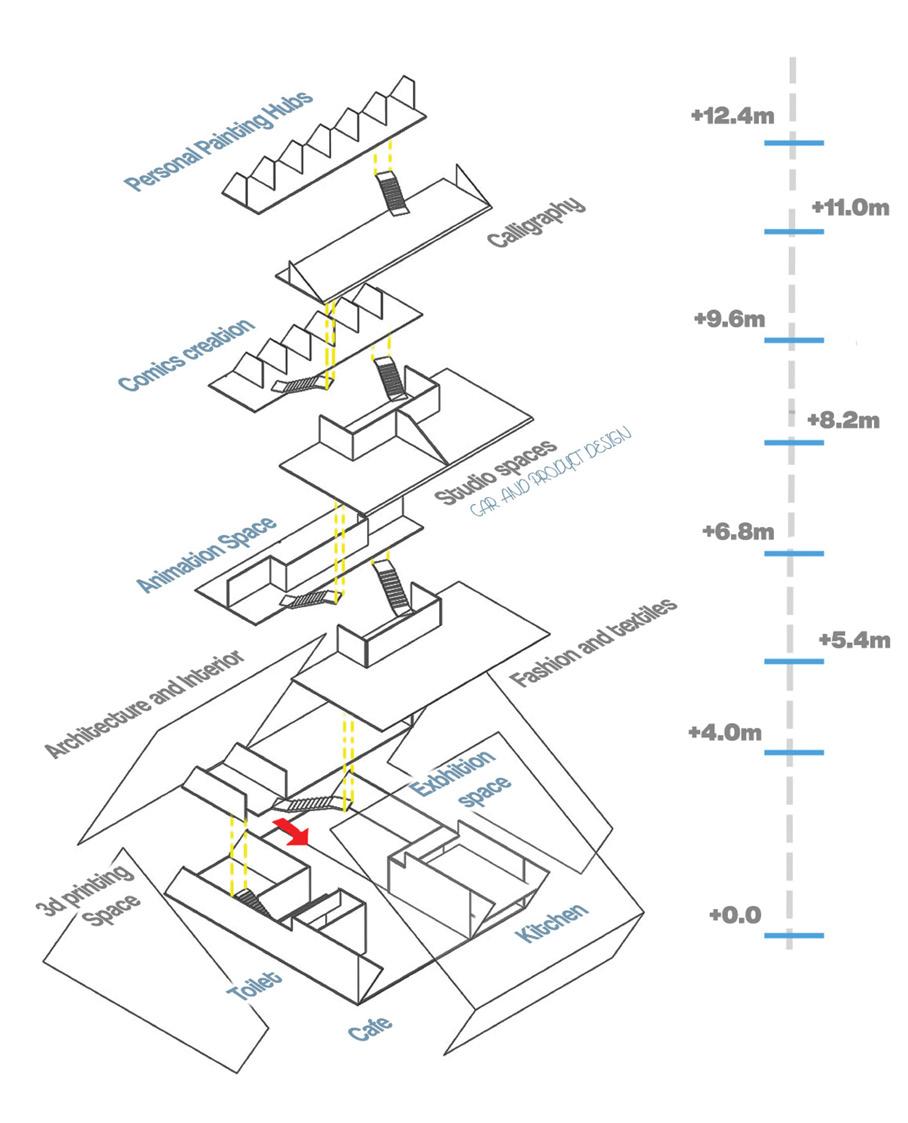
2 minute read
03 Low Rise High Density Housing
Semester 7
Type : Residential Building
Advertisement
Location : Nerul, Maharashtra
Area : 5.43 Acres (21994 sqm)
This project requirement was for the erection of a housing colony with the challenge of accommodating the time tested principles of good housing,the contextual particulars of the site, and the changing needs of housing for the present times.


The housing consists of 220 studio units, 190 compact units, 35 small family units and 10 large family units. The project explored the understanding of regulations and the consumption of fsi while exploring contemporary models of low rise high density housing development.










David Sasoon Library Landscape
Semester 5
Type : Landscape Design
Location : Fort, Mumbai
Area : 724 sqm
The propasal was to design the landscape of the iconic david sasoon library to suit the aspirations and needs of the people visiting the library. The project aided to explore spatial character and experiential quality of a space through planting design focusing on attributes of planting.
Application of Italian medieval principles for a garden that revolved around providing a silent environment for meditation and prayers. Also designed for contemplating and pleasure the gardens were enclosed.These gardens has separate compartments that could create unfolding spaces.






















Landscape Renders



RestroBar Interiors
Semester 4
Type : Interior Design

Location : Pune, Maharashtra
The project brief was to design the interior of a rooftop restro bar to cater to resonate with young working professionals aimed as a hub for the people.
The design concept is a steampunk style which is a mix of elegant victorian and the strenght of industrial elements of 19th century innovation to produce this fictional style. Hence refurbished ,rustic and vintage furniture and antiques as well as materials of raw texture and factory-esque features are implemented to compliment this style.











Internship Projects Semester 8








Corridor Renders
Projects worked on-
Washim commercial (Internal planning changes and rendering plans)




Dreamz city chambers (Plan changes, section, elevation treatment)
Nanda Hilife (Podium design, interior treatments)
Avdhoot enclave (Walling drawings, Section, drawings)
Old age home (working drawings)
Al Medina ( Complete Construction set drawings, model, Wall and canopy design)
Kalamboli Residential (Planning Options and presentation)





Miscellaneous Projects
Competetions - Devenir
Type : Group Competetion
Location : Vaujours, France
The design breif required to create a space for artists to co-work where the art of all kinds can find an atmosphere to grow while bringing an efficient working spaces that bring collaboration among artists.
This proposal culminates a subtlety of design through cubism representing a global parameter ,provides the structure with a semblance simplicity, uniqueness and stylishness which allows it to stand out as a monument among its counterparts.






















Miscellaneous Projects


Competetions - Masterpeace
Type : Group Competetion
Location : Alappuzha, Kerala
The aim of the project was to create a meditation and yoga centre in order to embrace nature and seek physical and mental calmness by creating spaces unbound and open to the outside.





















