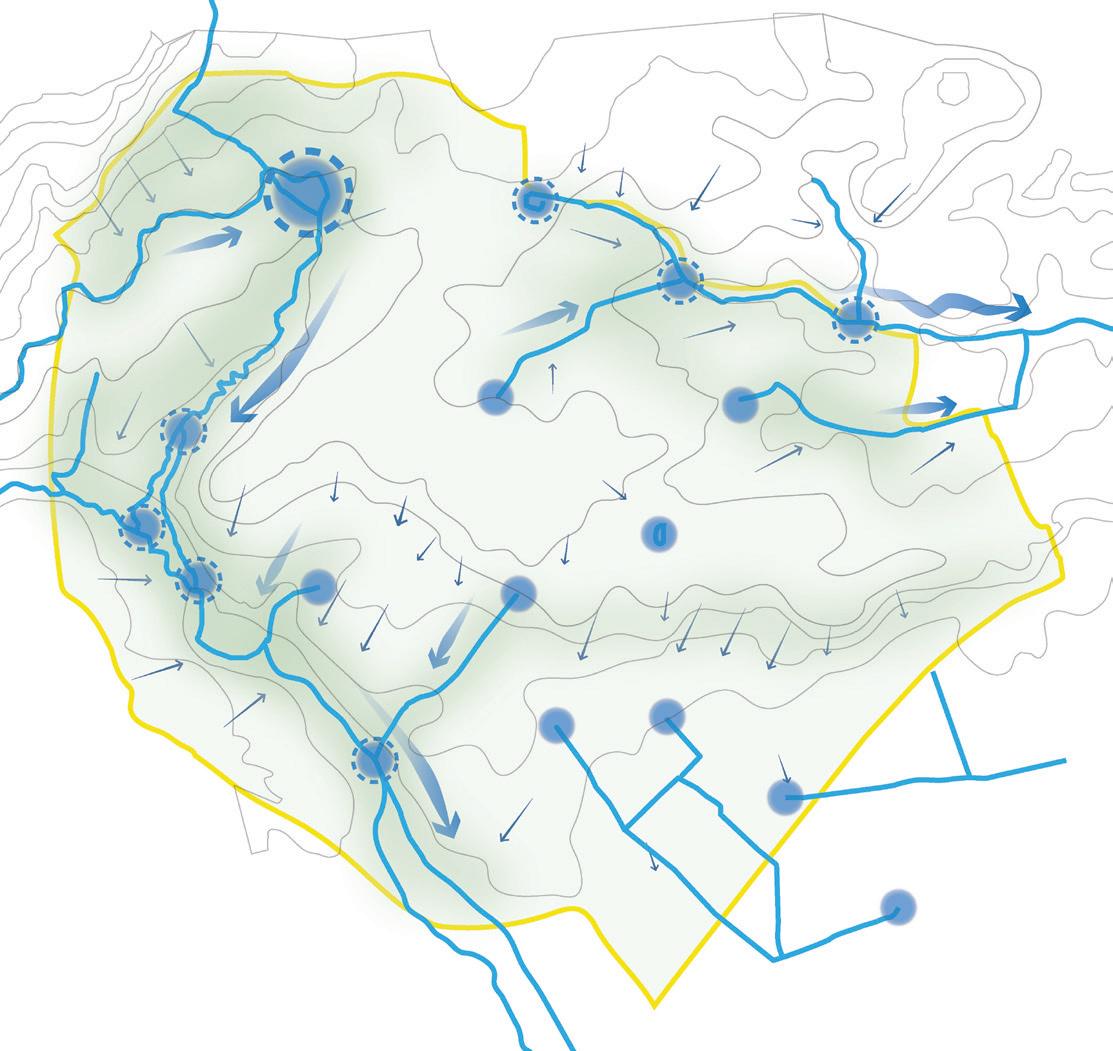
2 minute read
GENERAL ARRANGEMENT PLAN : BARNWOOD ARBORETUM.
from Portfolio.
by D.Cheshire
Construction details
Construction details for the development of a Park site. The site was undulating and in places poorly drained. To create access to wild spaces I needed to create pathways that were robust, free draining and not too intrusive. The materiality and the construction of SuDS managed the landscape to allow visitors to dwell and explore.
Advertisement
Sketches and ideas and visualisations.

Below are some examples of sketches and visualisations employed to bring a concept to life. From early sketches and ideas to visualisations to suggest a vernacular for a supplementary planning reports. The dipiction of people within the sites adds character as well as scale.
Visualisation for planning report cover for application to build 70 new homes.


Planting details
The Planting Schedule was generated in AutoCAD and gives a detailed and scaled schedlue of planting including varieties density and potsize for clear costing and planting. Plans can be be used to generate 3D designs through SketchUp.
Planting Type A - Perennial Mix
1 No. Erysimum linifolium 'Bowles' Mauve'
1 No. Lathyrus latifolius
1 No. Helianthus tuberosus
1 No. Achillea 'Lilac Beauty'
Planting Type A - Perennial Mix
2 No. Aster sedifolius 'Nanus'
2 No. Astilbe 'Snowdrift'
3 No. Dicentra 'Pearl Drops'
3 No. Lamium maculatum 'Beacon Silver'
3 No. Phlox stolonifera 'Ariane'
Planting Schedule
Planting Type A - Perennial Mix
Planting Type C - Wildflower Mix
Planting Type A - Perennial Mix
Planting Type B - Herbaceous Grass Mix
Planting Type C - Wildflower Mix
Planting Type C - Wildflower Mix
9 No. Typha angustifolia
4 No. Hippuris vulgaris
4 No. Nymphaea 'Masaniello'
18 No. Typha latifolia 'Variegata' topsoil seeded rolls,bound EARTH SUBGRADE
Built form and construction drawings.
The brief was to create a cafe and seating area in the heart of Barnwwod Arboretum and Park. I researched many ideas for the materials for the bulit form and the surfaces prioritising their resilience and “sponge” qualities. Stabilising planting and retaining walls were needed to create a spillout seating area for the cafe.
Bollard light. 900mm. Brushed steel. Leveling pad C20P Aggregate Type 1 MOT 30mm sub-base Type 3 Granite 0-63mm (Reduced Fines Permeable) Sub-base.
Hand cut and faced Cotswold sand stone.
SUBGRADE. Existing soil. Bristol Valley® Pavers permeable sand jointing. Bollard Black LightSearchlight 60W 900mm Outdoor plug Modular Cafe. Ash slat cladding. Green roof. Toilet. Recycling point. Outside seating +27.00 Topsoil. bedding area for perenial planting e.g.Caenathus thyrsiflorus 15mm Rebar. Geotextile.
Pavers mixed pattern 60mm stone composite. C20P concrete curb block retaining edge. Bedding sand. 60mm depth Aggregate sub-base graded 10mm.



E-E 501 Ground level. 800.000 CAFE AND SEATING AREA DETAIL. SCALE 1:50.
+31.30 Green roof. Mesh matting 200mm C-C 501 compacted. 4300.000 900.0000
Module Title Project Sheet Drawn By Date. Size. Scale. Sheet No.
SUSTAINABLE TECHNOLOGY AD5604. BARNWOOD ARBORETUM. #501 DAVID CHESHIRE. 26.04.22 A1 Various #501
Site Analysis and context.
As part of a study of the Grey Friars Redevelopment Project it was important to analyse the site and its context. Below are the majot pedestrianised routes with central Gloucester. The Hydrology, green and blue infrastuctures, built form, heritage, aspect and topology were similarly visualised.



