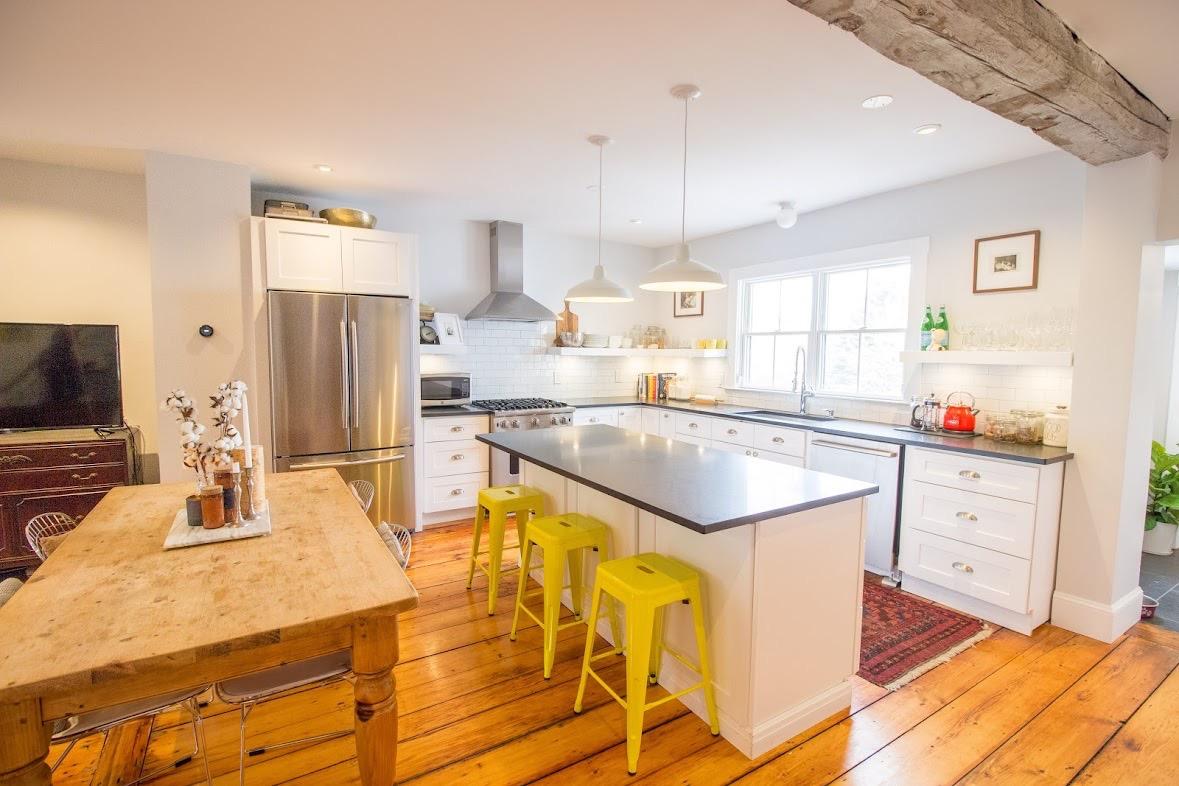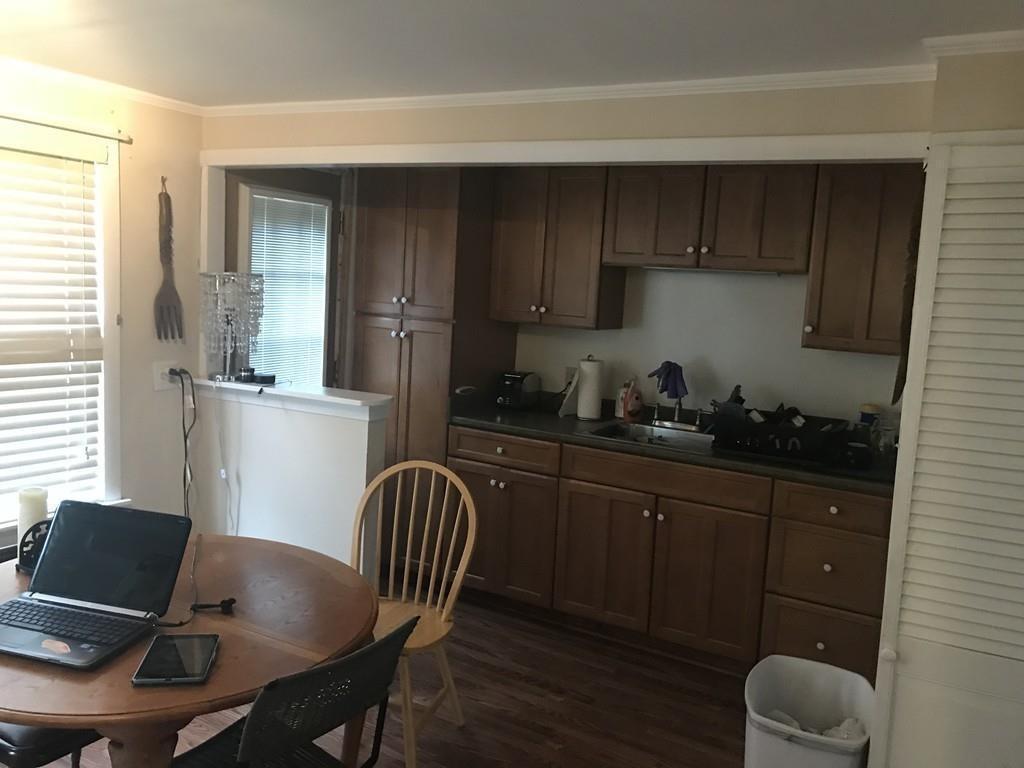
1 minute read
First Floor Living Space
by Ryanmcc

The original kitchen was small and dated. had limited counter and cabinet space, with a washing machine taking up additional space. Vinal flooring covered the original hardwood.
Advertisement


By removing one of the two moving the washing machine to a newly created laundry room, I was able to create additional cabinet and counter space. Replacing the crank window with a double hung window provided more light island was also added for additional seating and prep space.
Honed black granite provided durability and and functionality to the kitchen.
Laundry Room
The downstairs half bath serves as both a guest bathroom, but also a designated laundry room. With a limited budget, I used an antique side table to create a bathroom sink.
Original Coat Closet
What once was a large unheated coat and storage closet was turned into this first-floor half bathroom and laundry room. New plumbing and heating was added, which increased the square footage of the house.


22 Lyndeboro Street
Charlestown, MA 02129
Purchased in 2019, I gut renovated this 1880’s house over the course of 2 years. I designed and contracted the project myself. Managing this project through the COVID19 pandemic added additional challenges with supply chain shortages and construction delays.
I exposed and refinished original floors, replaced the dated vinal siding with clapboard, and landscaped the backyard. With only 1,000 sq feet of living space over 3 floors, meant use of space had to be carefully thought out. I currently still reside in the house and continue to work on projects.
Original Kitchen
The original kitchen was dark and dated. It had very limited counter space, a low ceiling, and a non-load bearing wall separating it from the living room.

New Kitchen
By rearranging the kitchen layout, more light and additional counter space was added. The removal of the wall created more space and made for a true open concept layout.

Original Kitchen
The original kitchen sink was far from the stove and refrigerator, making for a very choppy kitchen layout.

New Kitchen
The new kitchen layout allowed for additional seating and cabinet space. The basement door was recreated and hidden with vertical wood paneling.


