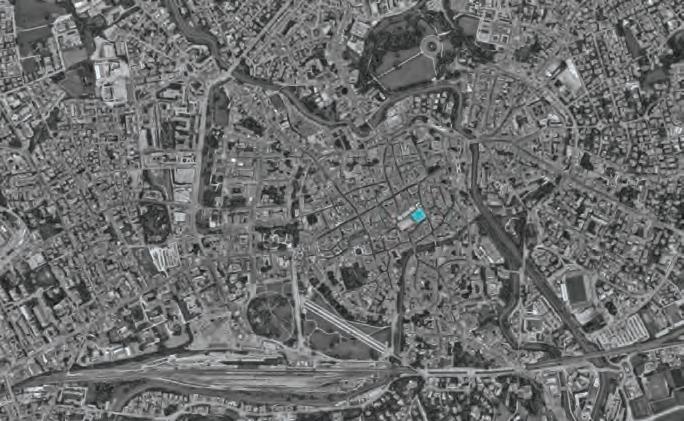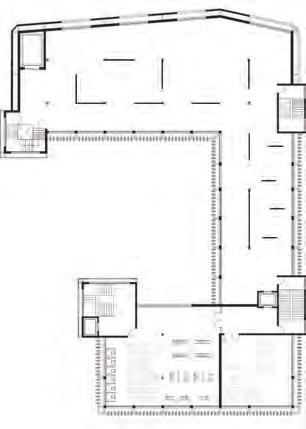
1 minute read
Il Complesso Della Basilica Palladiana
by Ryan Mark
Located in the heart of Vicenza, Andrea Palladio’s basilica and its surrounding piazzas set the scene for this project. The goal was to provide a mixed use building that combined art galleries, market hall space, commercial, and academic purposes. Additionally, the surrounding public space that is vital to everyday life in Italian culture was to be supported by the inclusion of our own piazzetta. Balancing modern design with historical context created a compelling challenge that was the catalyst for this design.
45.5455° N, 11.5354° E 1
Advertisement
4
A 1. Piazza dei Signori 3. Piazza delle Erbe 2. Piazza delle Biade 4. Piazzetta Palladio 2
Vicenza, Italy
3 B C

A. Contrà Camillo Benso Cavour C. Contrà Santa Barbara B. Contrà del Monte Site











With an open ground floor to maximize space for transient markets and circulation for foot traffic, the majority of the buildings functions sit elevated on concrete columns that reference Italian vernacular. The facade takes on a modern appearance while using locally sourced terracotta and Vicenza stone.







