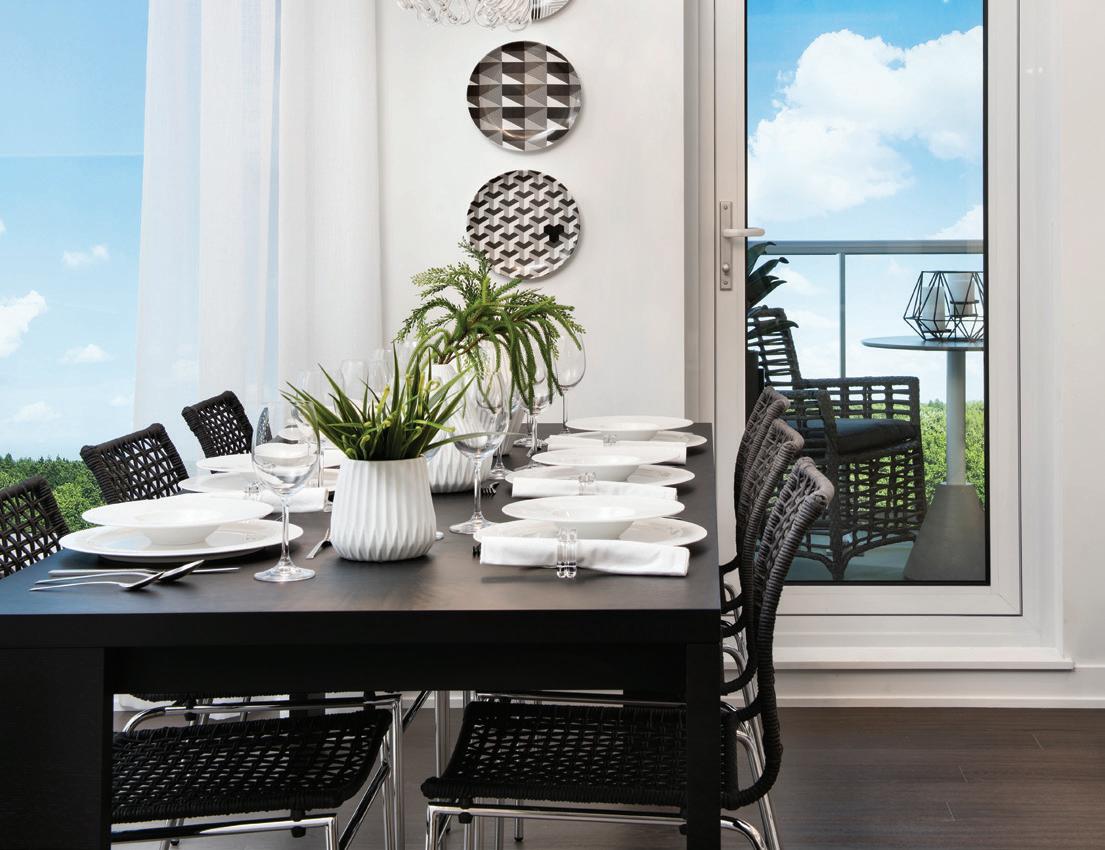
3 minute read
Exquisite Suite Features
EXQUISITE
SUIT FEATURES
Artist’s concept.

Artist’s concept.

Artist’s concept. Countless hours of thoughtful planning have gone into building a selection of designer appointed finishes at The Spencer.

ENVIABLE FUNCTION AND STYLE
• Madison style shaker interior suite doors • Madison style shaker Sliding and Pocket doors (as per plan) • Choice of 2 Designer (Low VOC) selected paint colours for your walls • A well-appointed designer lighting package • Oversized windows to bring nature inside
ELEGANT KITCHENS
• Designer selected cabinets featuring an array of choices including flat panel, shaker and Thermofoil cabinets • Soft close drawer feature on cabinet and drawers • Conveniently located bank of drawers in each kitchen • Oversized uppers • Choice of either 1 ¼” Granite countertop (two finish selections) or 1 ¼” Quartz countertops (four finish selections) • 3x6 Ceramic kitchen backsplash tiles from builder’s standard samples • Full sized kitchen pantries (as per plan) • Undermount stainless steel sink in kitchen (see plans for size of sink) • MOEN® Align Contemporary single handle high arc pulldown faucet with Power Clean™ spray technology provides 50 percent more spray power versus most of MOEN®s’ pulldown and pullout faucets without the Power Clean™ technology
QUALITY FLOORING
• Pre-finished engineered hardwood flooring with acoustic underlay, in a choice of three colours, through all living, dining, kitchen, bedrooms, den, hallway and entry areas • Choice of floor tiling for all bathrooms from builder’s standard selections includes 12” x 24” tiles
SPA INSPIRED BATHROOMS
• Designer selected cabinets featuring your choice of Flat Panel
Melamine cabinetry in four color choices
Choice of either 1 ¼” Granite countertop (two finish selections) or 1 ¼” Quartz countertops (four finish selections) MOEN® Method Single Handle faucet Soft close drawer feature on cabinet and drawers Undermount contemporary square white sinks in Ensuite and Main Bathroom Ensuites include a framed tiled shower bench (as per plan) Ensuites include a shower with acrylic base and ceramic wall to ceiling 8” x 24” white glazed tiles Ensuites include a framed tiled shower bench (as per plan) All Ensuites include a MOEN® Engage hand shower with magnetic bracket and hose Main bathrooms include a clean-line white acrylic contemporary tub with an 8” x 24” white glazed tile surround Choice of floor tiling for all bathrooms from builder’s standard selections includes 12” x 24” tiles Main bathrooms include the MOEN® Method SingleHandle Tub/Shower package Right height, dual flush elongated soft close toilet Linen cabinets or five white shelves, as per plan
CEILINGS AND TRIM
• Ceilings from the ground floor up to the 8th floor are approximately 9’ high slab to underside of slab • Ceilings for Penthouse floors are approximately 10’ high slab to underside of slab • 4” flat wood baseboard and 2 ¼” door casing in all models • Smooth finished ceilings painted with white Zero
VOC paint
EVERDAY CONVENIENCE
• Each suite has its own circuit-breaker panel • White track LED mini flat back lighting in kitchen Kitchen USB Wall Plug White spun metal pendant lighting over kitchen island (as per plan) Capped dining room outlet White décora style switches and outlets Bedrooms include a single LED surface mounted ceiling fixture Vanity lighting includes single LED wall sconce Each tub and shower has a waterproof ceiling light Each balcony or terrace includes one weatherproof outlet Each suite comes equipped with sprinkler system that is attached to the central alarm
TEMPERATURE CONTROL
• A forced air system heats and cools on demand by way of an individual heat unit and blower located in your suite.
Use will be separately metered and billed to you directly • Your suite’s climate is controlled by a smart thermostat • An economical central boiler supplies heated water on demand to the heat pump operation • Hot water is provided by a central boiler system within roof mechanical room • The amount of water consumed in your suite for personal use will be separately metered and billed to you directly (as per plan) • Hood fan, dryer vent and bathroom vents all exhausted directly outdoors through independent ducts • Each suite has its own ERV ventilation system exhausting stale air from suite and providing fresh outdoor air in exchange
WIRED FOR TV/PHONE
• Two cable outlets per suite • Two telephone outlets per suite • Each suite is pre-wired for Bell or Rogers
Plans, specifications and materials are subject to availability, substitution and modification without notice. E.&.O.E.








