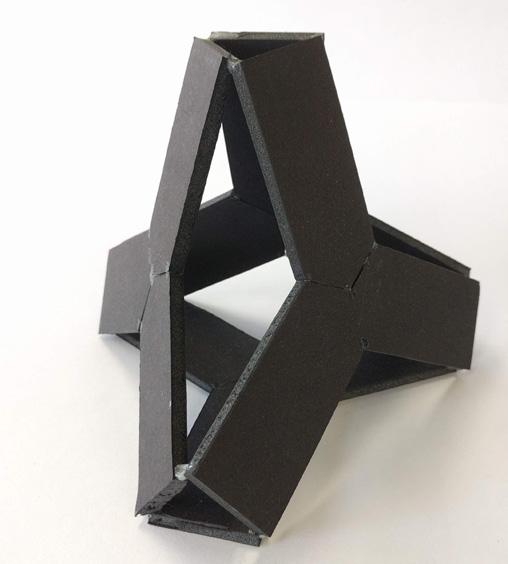
1 minute read
DESIGN PORTFOLIO
Ryan Cheape
Twisti Lamp (2022-) - Personal Design Project - Lighting Design - 3D
Advertisement
One of my favorite things to do in my free time is to play my favorite songs on the piano. It could range from improvision to the latest Taylor Swift release. I don’t prefer to use formal sheet music, rather I simply let my emotions take hold. My goal is to get the feeling of the song, to move with the music. I find this extremely therapeutic, yet engaging at the same time.
My latest personal project is the “Twisti Lamp,” a sculptural piece that dramatically changes thickness as is twists. This emotion, which I have taken from music, inspires all of my designs, architectural or otherwise.


Study Model - Ambient Altitude Residence

ARTS CENTER (GROUP) STUDIO 8 / 2022

The Buckhead Arts Center brings the community together through a pedestrian-focused mixed use development. It contains office, housing (with affordable units and cabins), a hotel, along with the arts center, the centerpiece. This building spans overtop the main street, creating a dramatic focal point. My contribution was planning the height stepping of the buildings from high-rise to low rise, relating to the local context on either side of the site. I designed the mid-level and high-end residential towers, along with the office building. I also created a cabin and restaurant.
*This project was a group project, with 2 other members. Work shown was my part of the project.

Program Diagram








MONOLITH - WOOD JOINERY STUDIO 2 / 2019
Monolith is a study in wood joinery as well as a study in geometrical relationships. In 2D, these Y-modules line up along a grid of equilateral triangles. In 3D, they lock together at their edges to create an intricate composition.


The space is designed as a monument, allowing visitors to enjoy the spatial conditions as well as examine the joinery up close. As a whole, the design uses the rotational symmetry to create 3 entrances revolving around a central space.

Joint Studies - How will they connect?






Ambient Altitude is a conceptual home designed around a simple gesture: a twisting concrete A-frame with minimal contact to the ground below. This povides eastern views above the treeline and other residences of the area, while also freeing up the ground level. Inside, this structure is continually referenced, epecially in the grand, church-like great room.



1st Floor Plan (N^)

South Section

The Sky Bridge forms a new connection between two key buildings on Kennesaw State’s Marietta Campus. The modular system is based on the Monolith wood joinery project, with its Y-Module being used as a structural support. As a contrast to the current low-lying path, the bridge brings people up into the tree canopy, creating a sense of serenety. The goal is to ease the stress of studying with the inherent therspeutic properties of nature.











