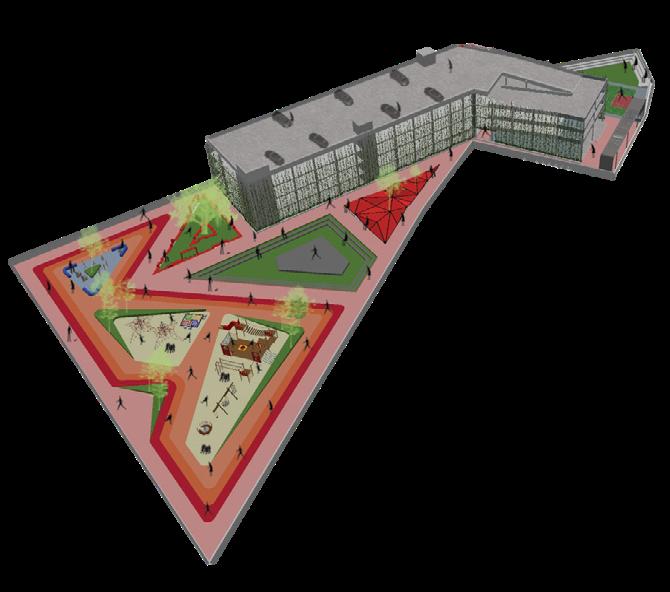
2 minute read
AGRO-PARK
Reimagining the city and its open spaces
Mumbai, Maharashtra
Advertisement
Academic | Undergraduate Design Thesis
Semester X | 2022
Location| Andheri-West, Mumbai
Team | Individual
The thesis began by considering how food is linked with people, the gap between consumers and producers, and the architect’s role to bridge that gap. The research focused on the slow food movement, diverse agricultural practices, and the typology of vertical farming systems.
The purpose was to develop a new paradigm that fosters community, improves wellbeing, and boosts economic growth by localizing the food system. Allowing cities to take responsibility for their residents’ food security creates some early opportunities to reunite the producer and consumer.
The design idea is centered on the integration of many activities engaged in farming to provide experiences and a “place” to visit. The program is designed to provide a boost to urban agriculture in an effort to raise awareness as well as provide a space for communities to come together and celebrate.
To view the Thesis Research Book, please scan the QR Code
The site guidelines are used to define the building form.
The built volume is developed with the minimal possible of ground floor area possible in order to optimize ground cover for farming and gardening.
The cluster is further subdivided by the addition of a central circulation zone, resulting in the formation of two green pockets.
The built form is further split up to break the monotony of the built and to provide access.
The height is modified to fit the needs of the users, and the program is segregated into three floors based on the amenities.
The green pockets are further subdivided into zones.The proposed amenities are designed for three floors.
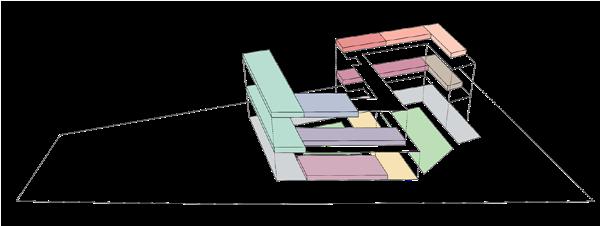
To make the project economically viable, the structure is elevated to lease for multiple purpose.
Ground Floor Plan
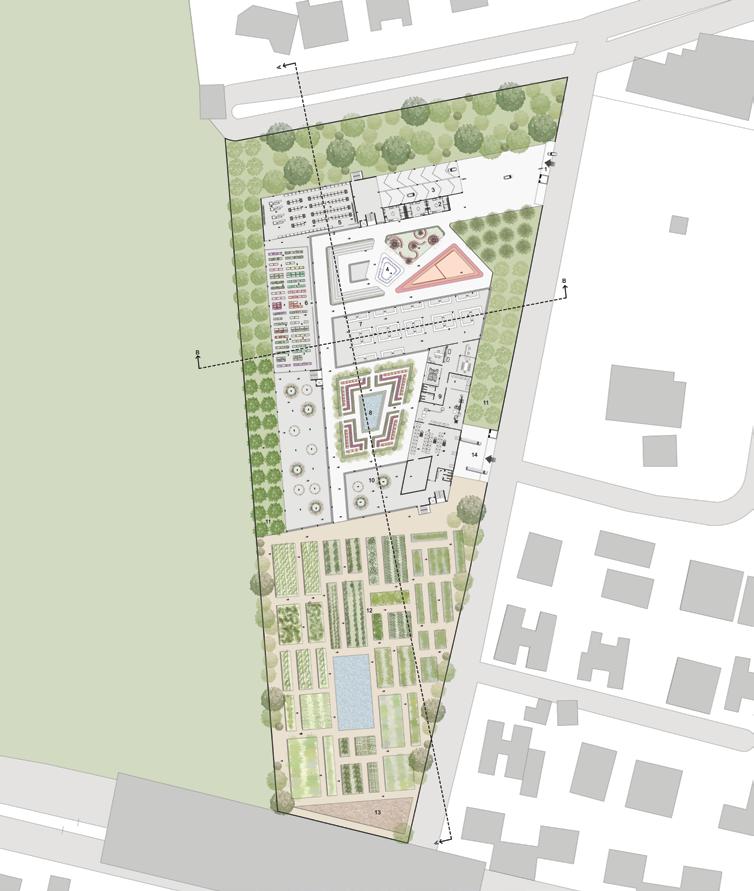
Legend
First Floor Plan
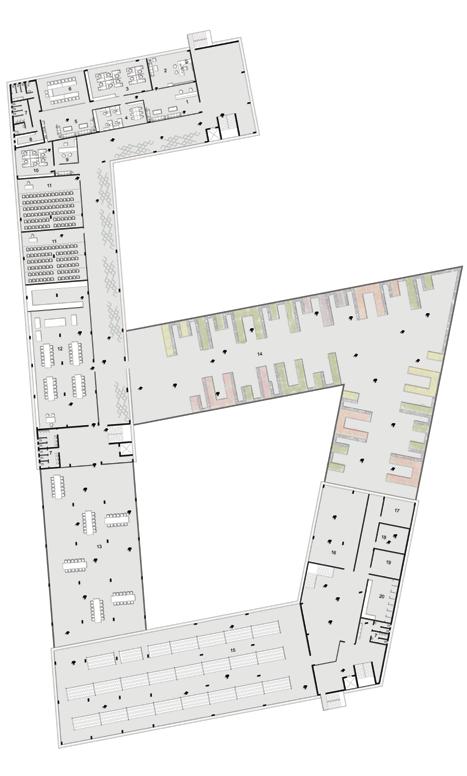
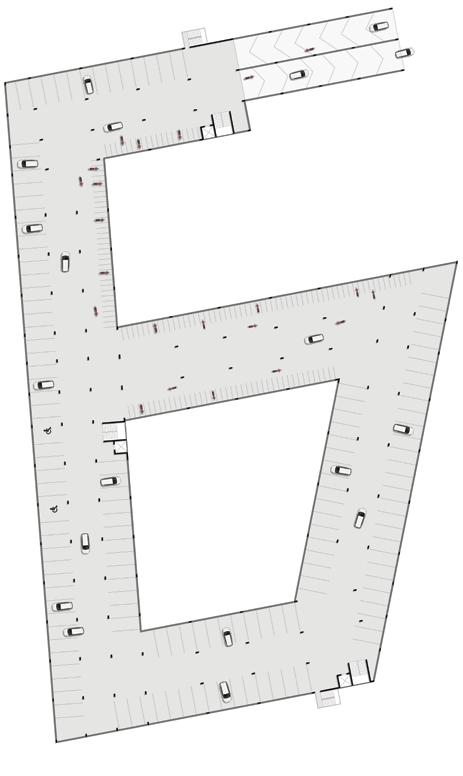
Second Floor Plan

Legend
Third Floor Plan
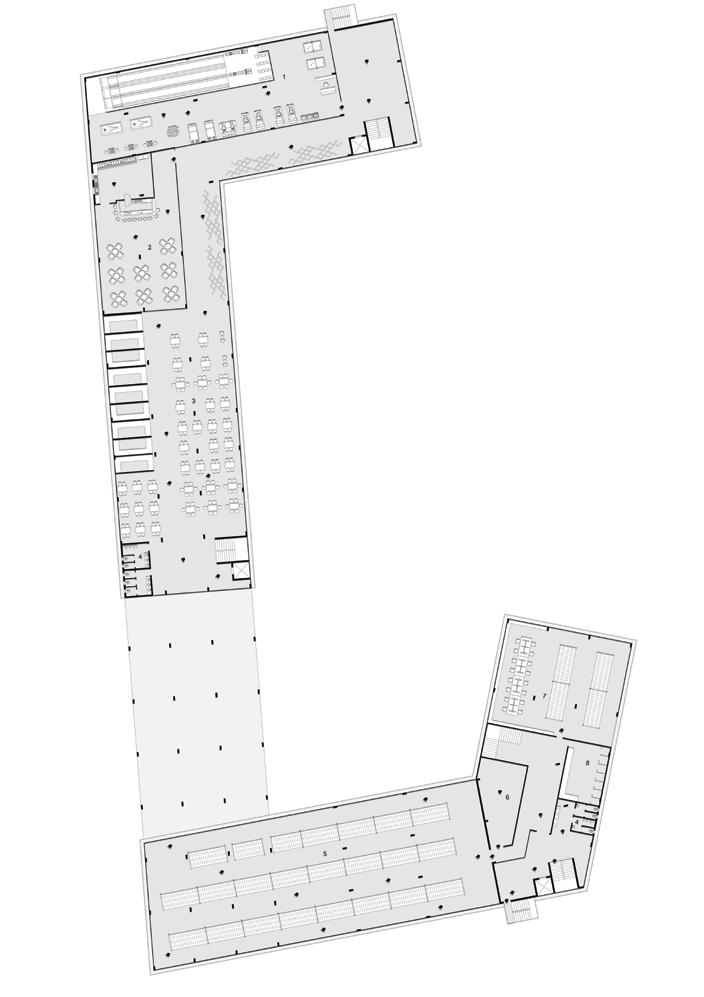
West Elevation


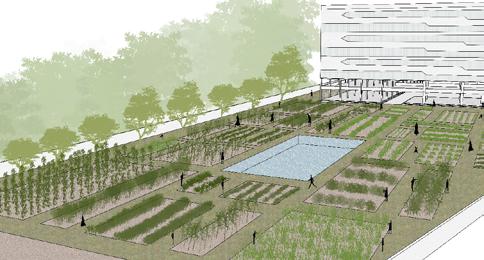
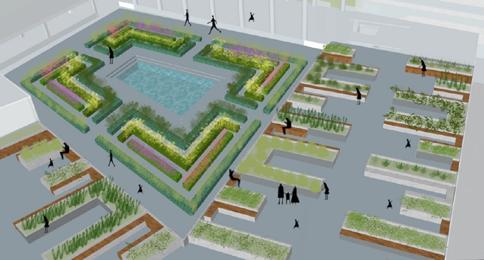
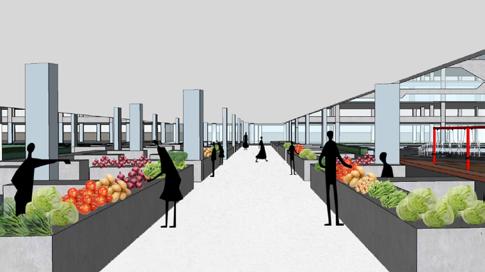
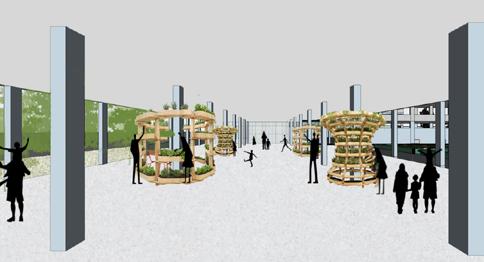
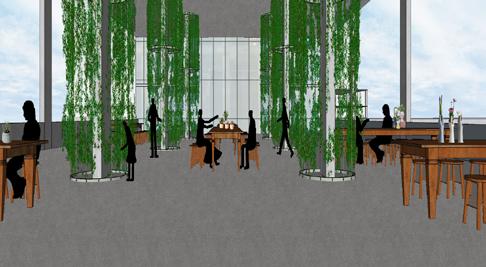
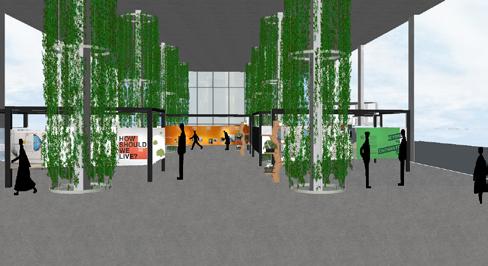
Park And Play
Academic | Urban Design Studio
Semester IX | 2021
Location| Vadodara, Gujarat
Team | Individual
The primary objective of the urban design studio was to learn about the city’s history, socioeconomic characteristics, physical infrastructure, ecological factors, and activity mapping at different times of day. Finally, future development concepts were developed by overlaying the smart city plan with the development plan.
The research area was chosen to be in the centre heart of Vadodara, between the railway station and the Alakpuri region. The research began as a group project and was followed by numerous individual initiatives for the neighborhood, providing needed facilities such as break squares and leisure spaces.
The main aim for individual proposal was to design a multi level parking along with recreational zone which increases social interaction, appealing to kids, youngsters and adults. The proposal is intended to have upto four floors, however further floors may be added in the future.
Kindly scan the QR code to access my compilation of Urban deisgn group work
Please review pages 10,37, 38, 40,54,55, 57, and the final compilation to evaluate my contribution to the group work.
• The city of Vadodara is divided into 13 wards. The site falls under ward 10.
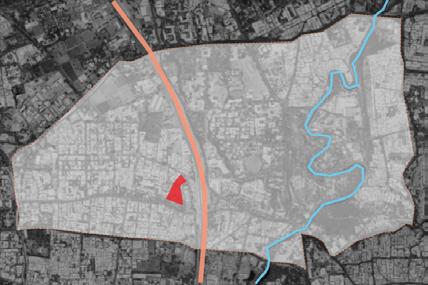
• The site is opposite to railway station. Surrounded by residential areas and commercial complexes.
• The area opposite the site is used for railway parking.
• The front of the site is used for parking.
ISSUES:
• Due to insufficient area for railway parking illegal parking is done on the site
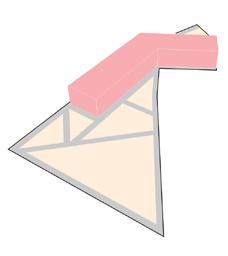
• On street parking leads to haphazard traffic at times.
• No recreational zone present in Alkapuri area.
Site Analysis
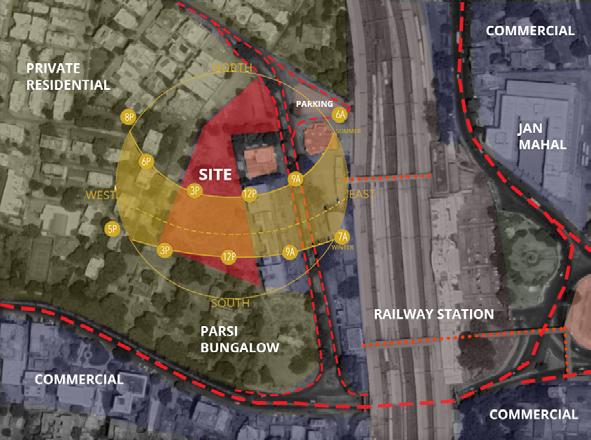
Reference is taken from the guidelines of the site. Following the guidelines from the site, various pockets are formed.
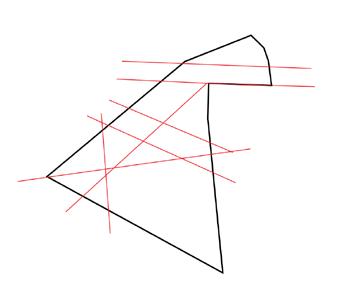
Conceptual Diagram
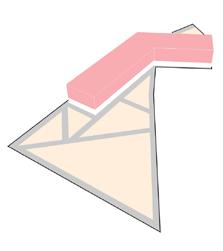
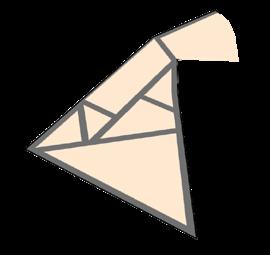
The activities are divided into two categories: Built form: Multi-level parking
Ground floor: Other activities
The ground floor is elevated for recreational activities.
First Floor Plan

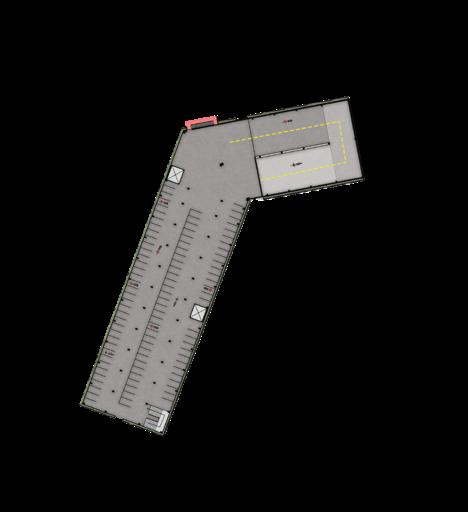
Legend
Site Activities
