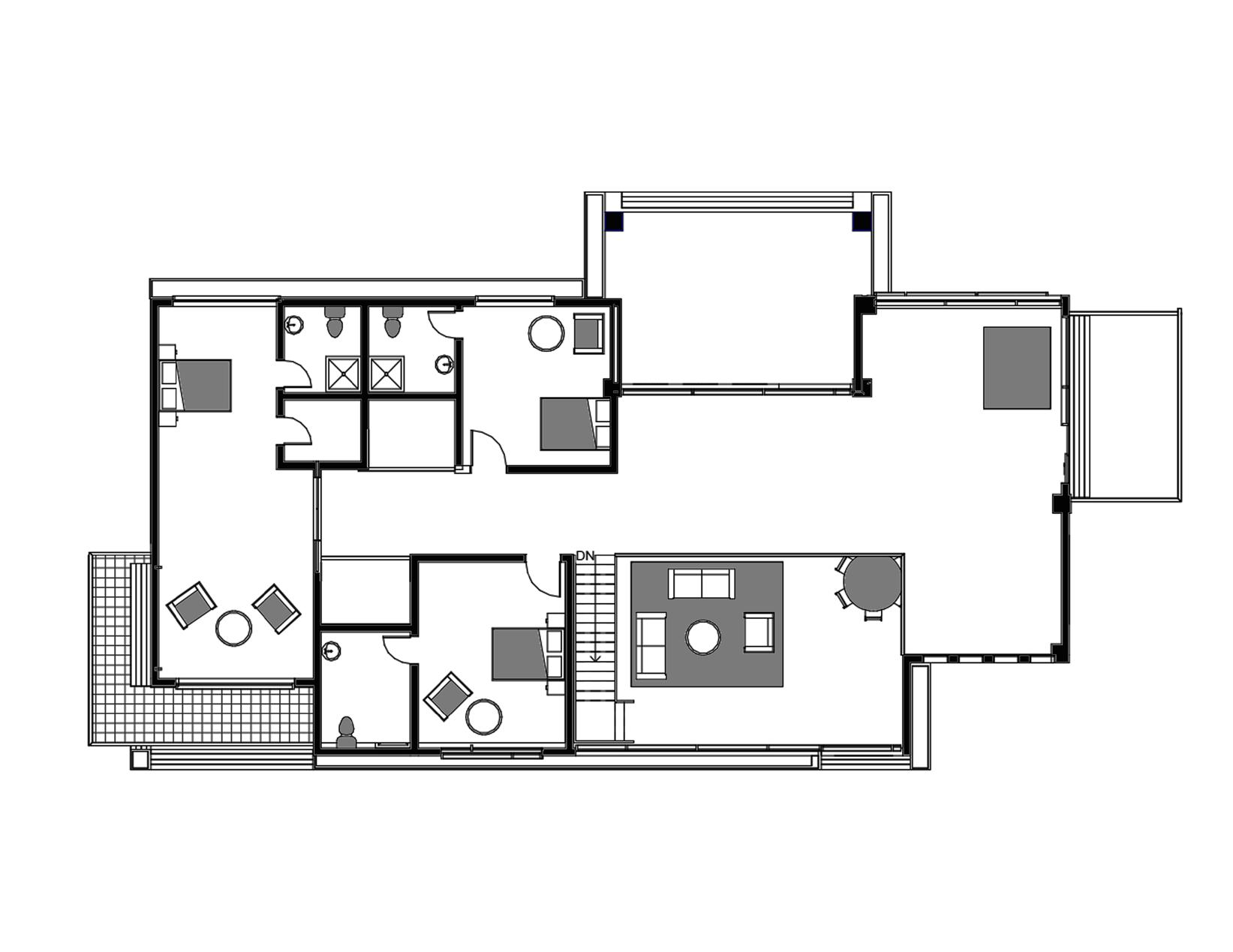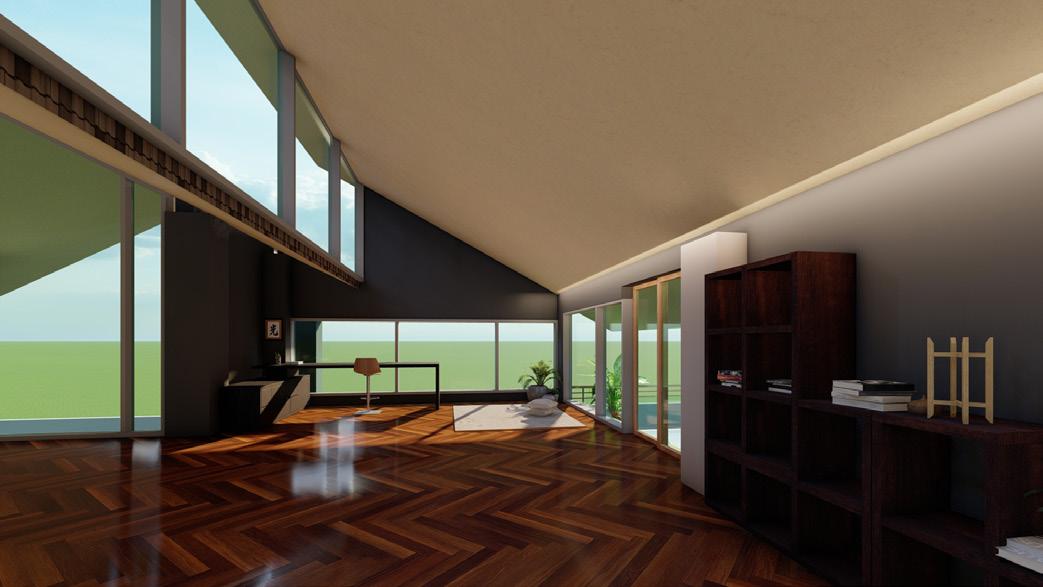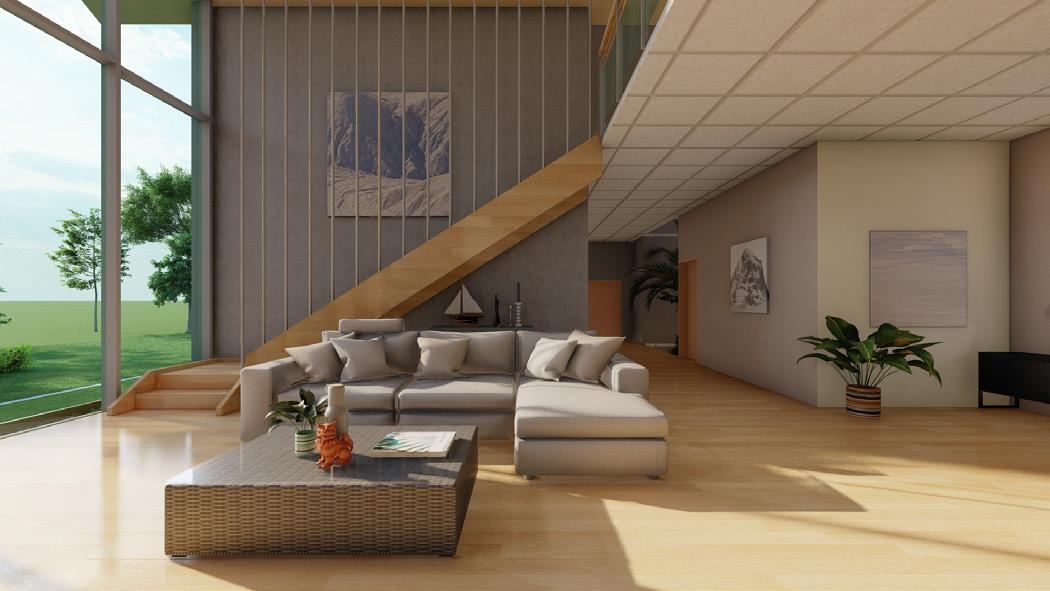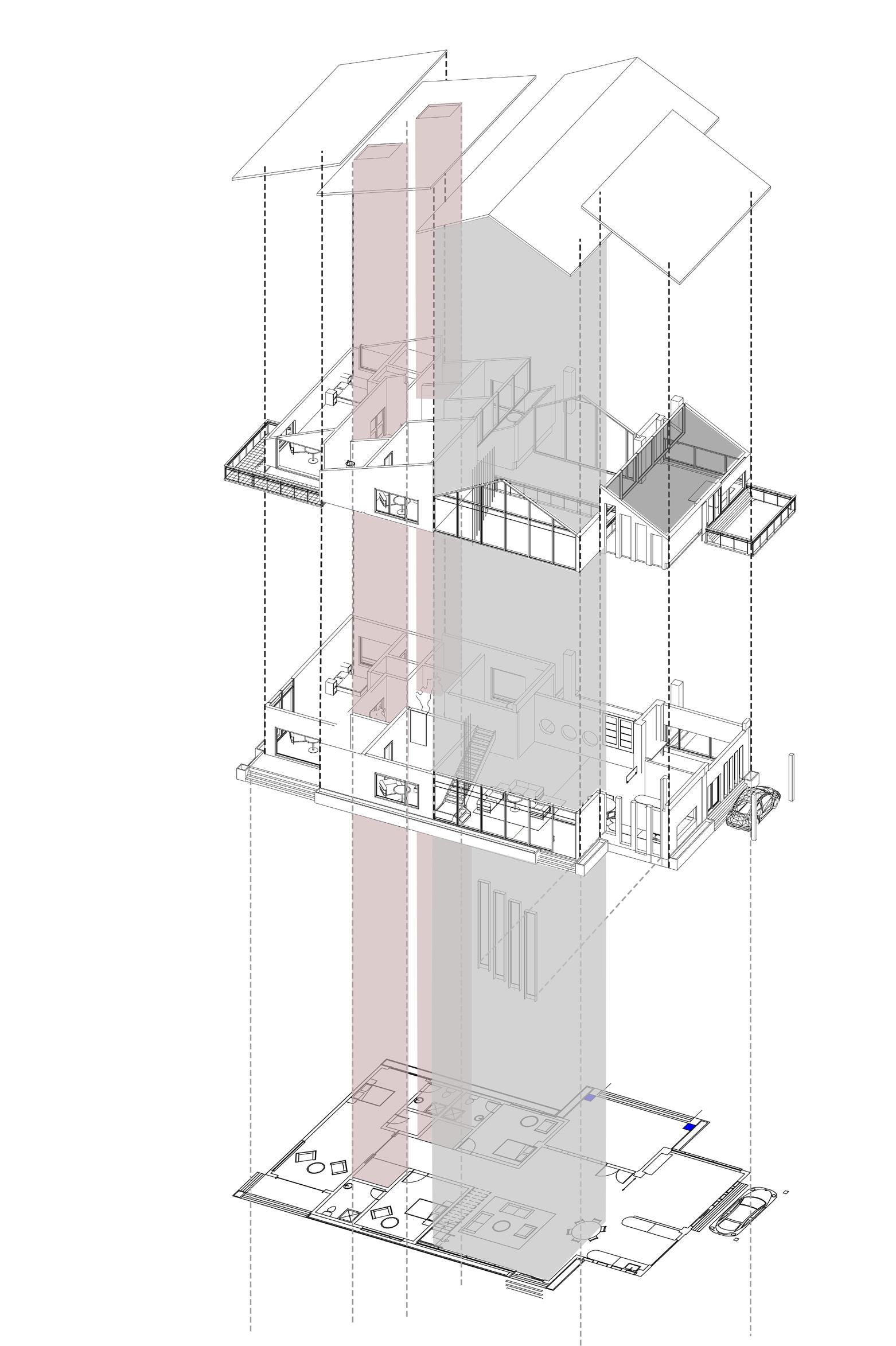
1 minute read
Serene Heights: A GABLED ROOF RETREAT
from PORTFOLIO 2023
by Roshanikug20
Serene Heights is a stunning residential concept that celebrates the timeless beauty and charm of gabled roof houses. This architectural design aims to create a harmonious blend of classic elegance and modern functionality. Nestled amidst lush greenery, the house offers a tranquil and inviting living space that harmonizes with its surroundings.
Ground Floor
Advertisement

First Floor

DUPLEX SPACES:
The living room is connected to other areas of the residence through open floor plans and mezzanine walkway, further enhancing the sense of spaciousness and connectivity throughout the home. The double height space creates an atmosphere of grandeur, openness, and sophistication.


POCKET COURTYARDS:
The Two courtyards are strategically positioned to bring abundant natural light and fresh air into the surrounding spaces, enhancing the overall well-being of the inhabitants.

ART STUDIO:
The studio is designed to be a haven for artistic expression, offering ample space, optimal lighting, and a conducive environment for creativity to flourish. Large windows provide abundant natural light, The art studio features flexible and customizable workspaces, storage areas for art supplies, and stateof-the-art equipment to cater to various artistic disciplines.



