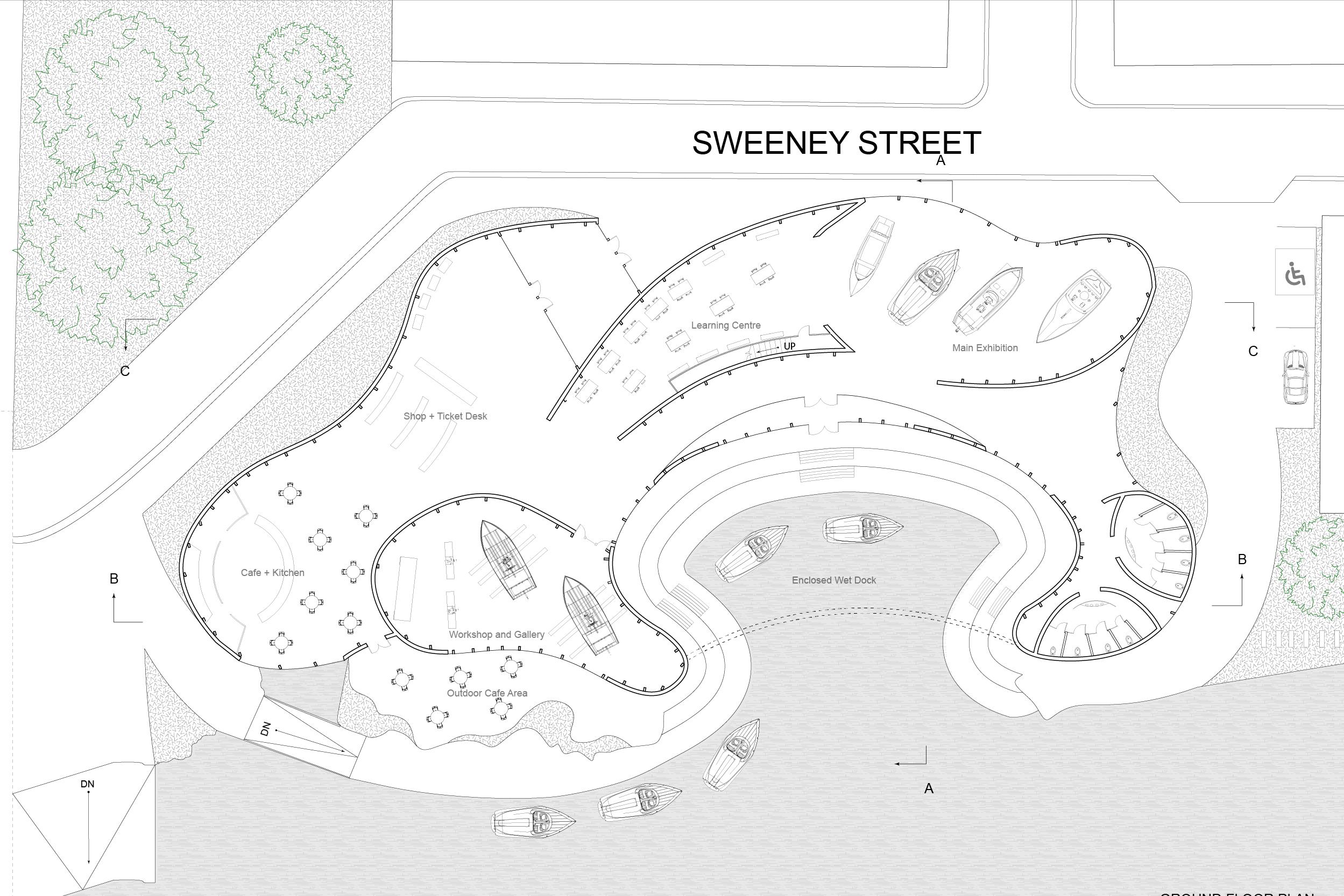
1 minute read
CASE STUDIES
ARC 442| SPRING 2022
INSTRUCTOR: ANNETTE LECUYER
Advertisement
The drawings were done for Construction Technology as a way to identify and be knowledgeable about construction materials and systems. The drawings include the elevation, section and plan of the portion of the buildings which were the Croffead House by Clark and Manefee and the Pierce County Environmental Service Building by Miller Hull.
An extraction of the area that shows important elements within the section were drawn as axons for a closer look of what materials were used to construct the building.
Croffead House
Rohanna Bent
Architect : Clark and Manefee
Scale: 3/4” = 1’-0”
1


