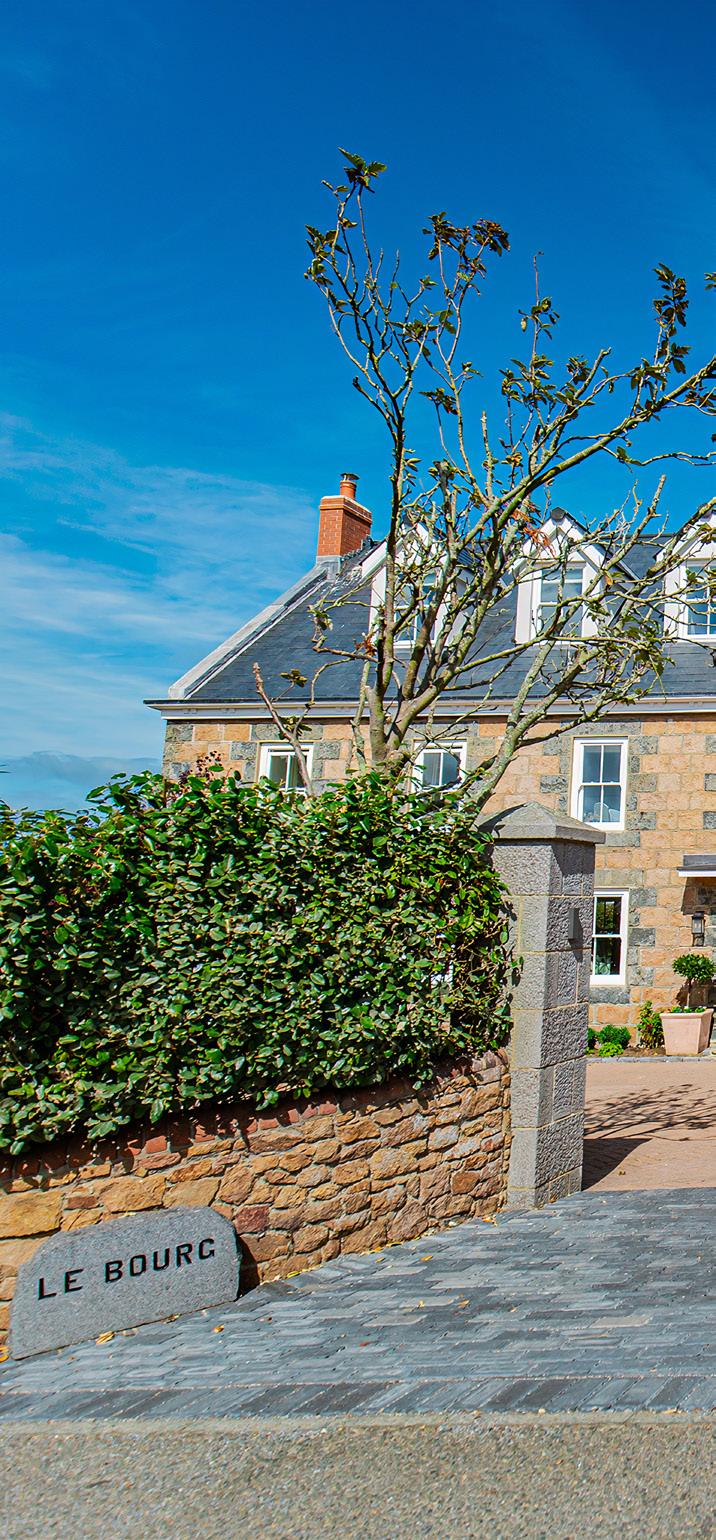
4 minute read
Le Bourg
Le Bourg is a stunning example of how a classic Guernsey farmhouse can be transformed into a modern home that includes everything a person could possibly want from 21st century living, while set in beautiful, traditional surroundings.
The four-bedroom farmhouse, situated in the Castel, has undergone an 18-month long refurbishment programme which included reconfiguration of the internal layout, upgrading the roof, heating and boiler housing systems, new windows, repointing and restoring the external granite, building a new double garage and extensive external works.
Advertisement
James Gavey, whose firm JG Architecture Ltd oversaw the project, explained more about the brief:
“Le Bourg was a varied project with an overall brief to revitalise a tired open market property.
“For the main house, exceeding current regulations and ensuring a weathertight and thermally efficient building was key.”
Design work involved reconfiguring the layout of the ground level - this included conversion of the existing garage into a workshop, utility room and pantry, a new study, and opening up the kitchen to the dining area to create a more open living space.
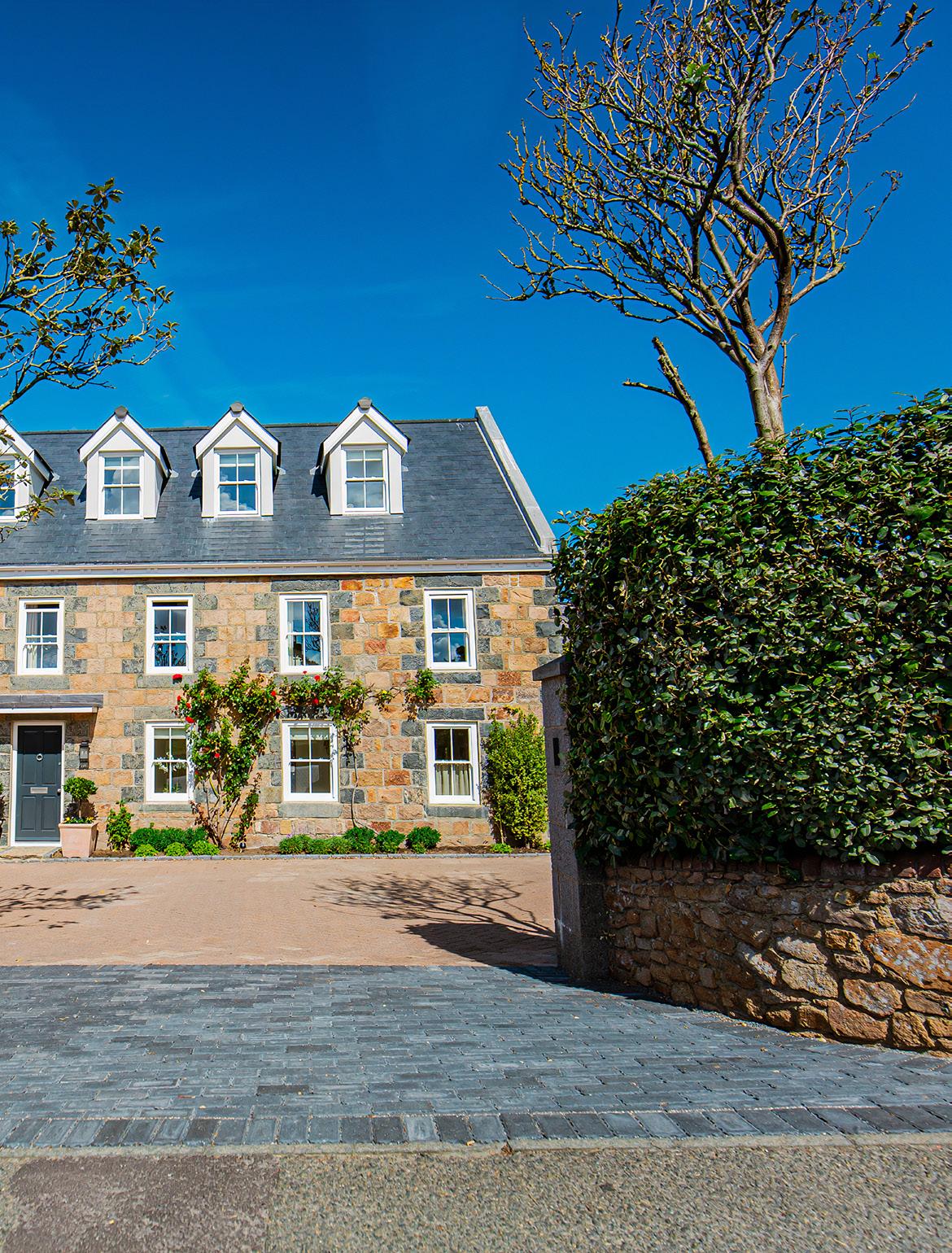
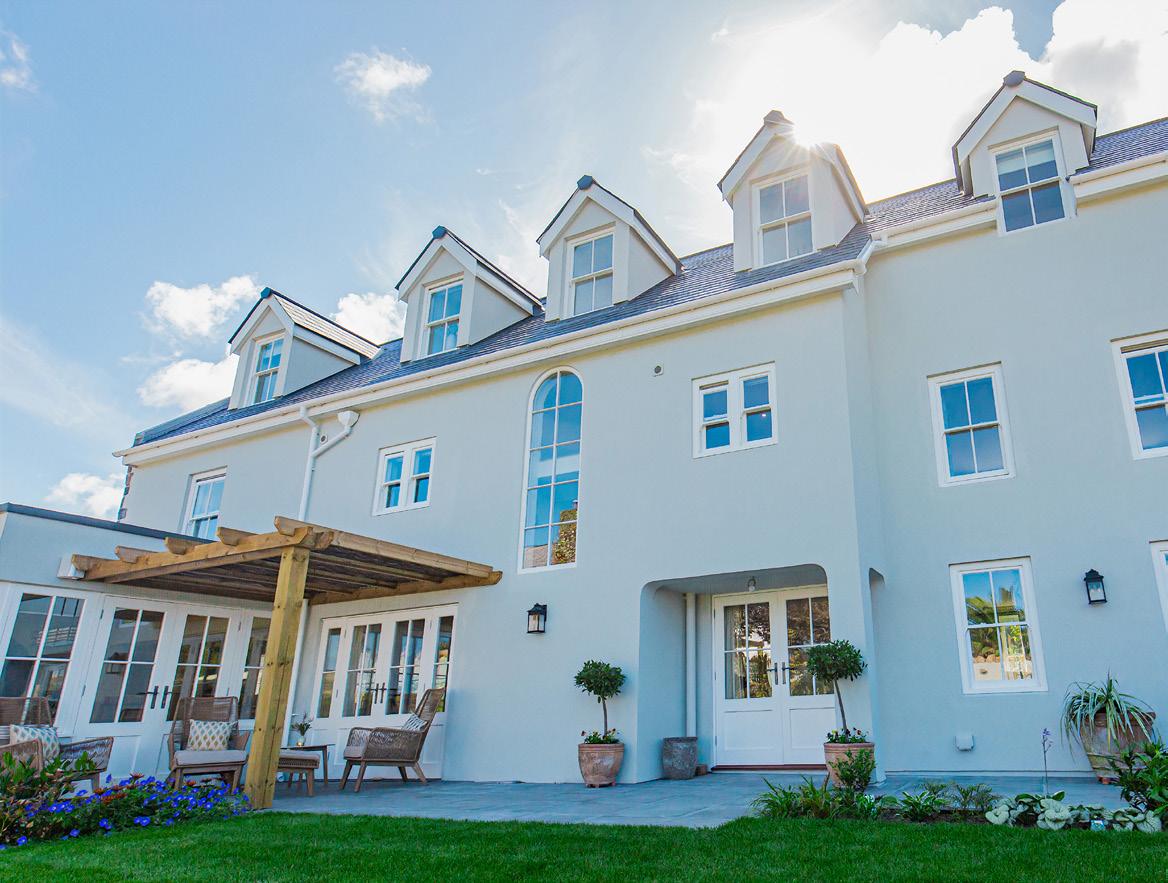
All the timber windows were replaced with locally-made accoya framed sliding sash windows, factory finished to a very high quality. A number of window openings were carefully adapted at the rear of the property as well as all glazing bars being reduced to improve the general outlook from each room.
Adding to the improved exterior detail, all the existing stonework on the main walls was carefully restored by repointing the joints with lime mortar which will withstand weathering and ageing for years to come.
James added: “The brief also involved stripping and upgrading the main roof and dormer windows from the outside, retaining the current boarding internally, limiting disturbance to the existing rooms. This led to an alternative insulation solution that proved effective in exceeding thermal regulations.
“We also specified an upgrade to all flat roofs and designed in new roof lights, as well as solar panels allowing the client to efficiently heat their water.”
The brief also specified the design of a new stand-alone double garage in place of the raised section of front garden.
With so many different and varied elements to complete on Le Bourg, James explained how he AS WITH ALL OF OUR CLIENTS, WE SET OUT TO WORK CLOSELY TOGETHER AND ENSURE THAT THE BRIEF WAS PROTECTED THROUGH TO COMPLETION.
and the team set about delivering the project for the client.
“As with all of our clients, we set out to work closely together and ensure that the brief was protected through to completion.”
In this case, ensuring planning permission was granted for the required elements was the key first stage.
“The bulk of the brief was covered through detailed design to meet the Guernsey technical standards and gain a building licence.
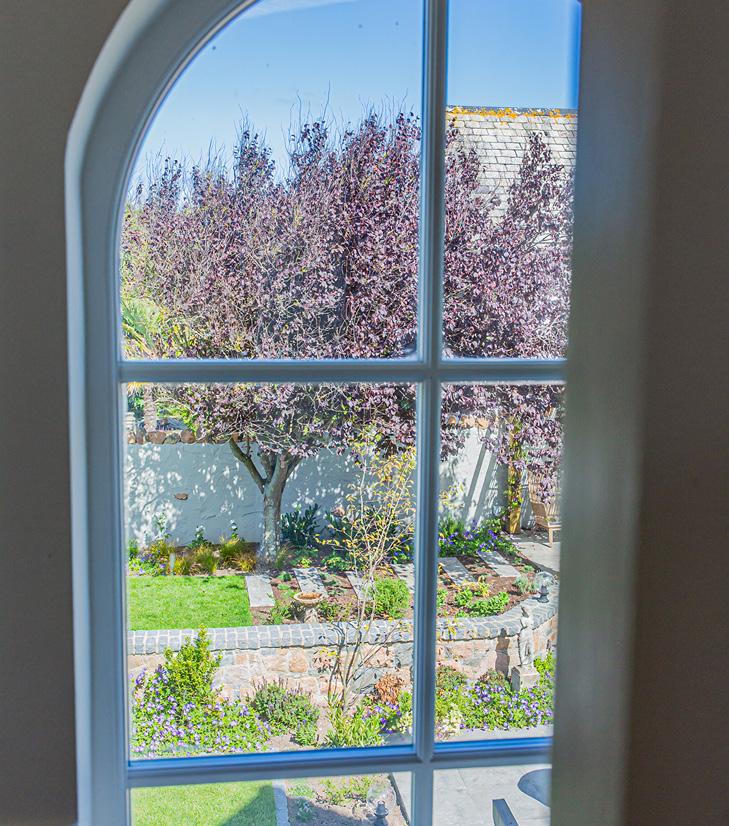
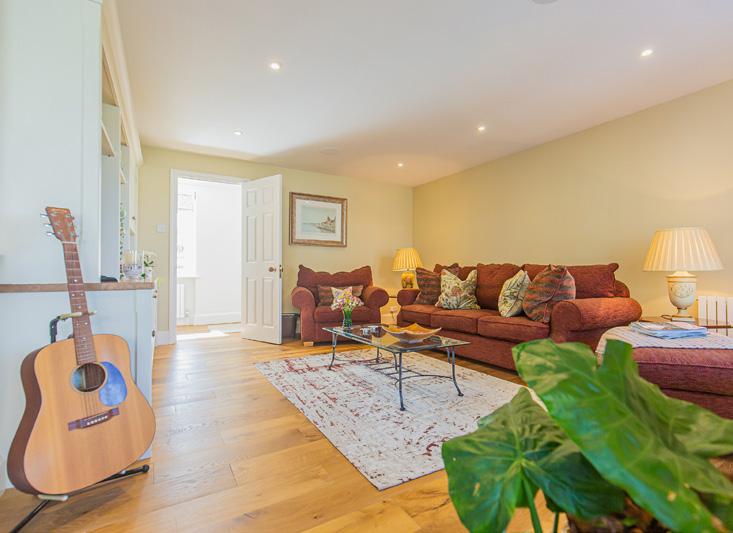
THE CONTRACTORS
• Goubert Contractors • CBL Consulting • Mega Electrical • FreeFlow Plumbing • The Garage Door Co Ltd • Sika • Guernsey Trade Windows • Pauls Joinery • Norman Piette “We very much enjoyed our continued involvement following these initial stages, which included recommending a suitable contractor for the works and working through a negotiated tender stage.”
JG Architecture was also appointed as contract administrator for the project.
“Our monitoring of the site works and certifying project costs gave our client peace of mind throughout and allowed us to achieve savings in specific areas of the project.”
With any large project that incorporates such a broad variety of work, it’s almost inevitable that unforeseen challenges will arise. James explained how they anticipated and overcame those issues. “The variety of changes on a project of this nature needed careful planning and attention to detail through the early stages of work, which we believe we achieved.”
Challenges on site presented themselves when excavation work began on the garage.
“Unsurprisingly, following our initial investigations, large sections of granite were found where the new garage was to be built. It was a challenge accepted by the contractor as they managed the situation in good time.”
For the client, who only permanently moved to the island once the project was complete, their reaction to the work when they visited at various
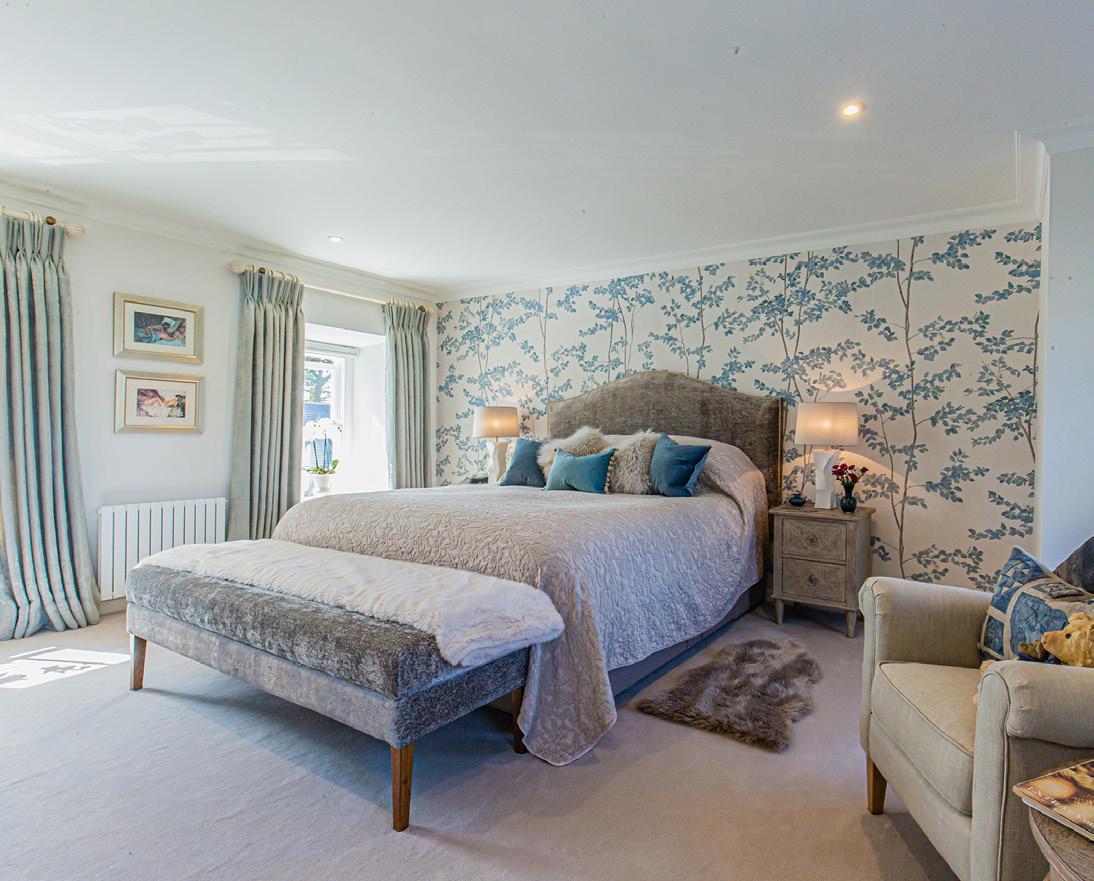
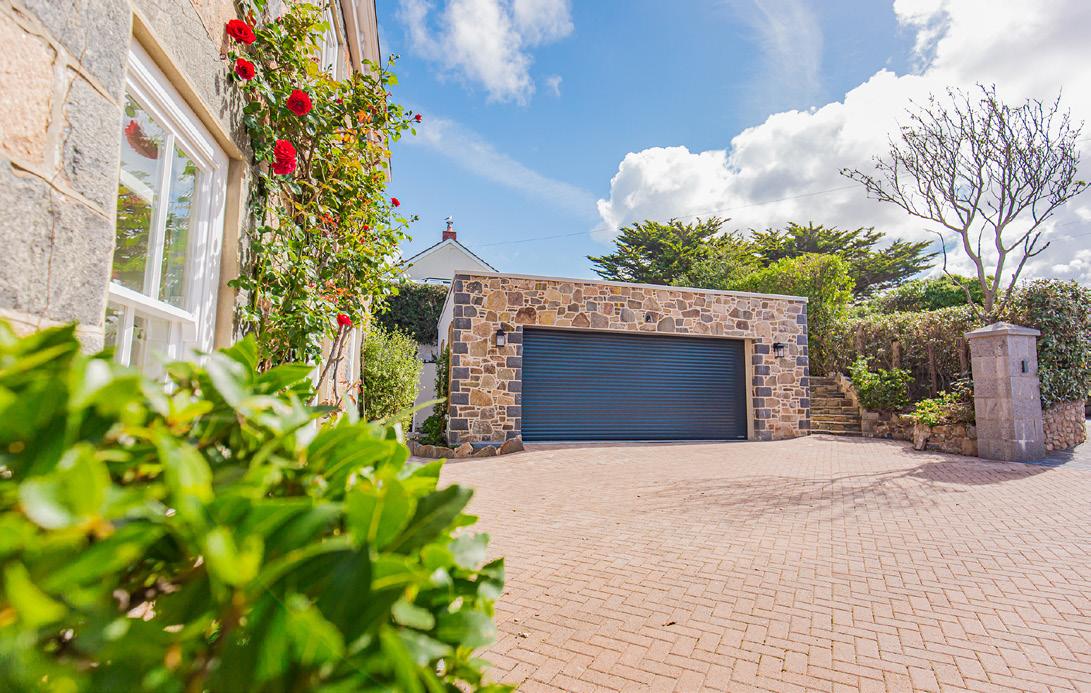
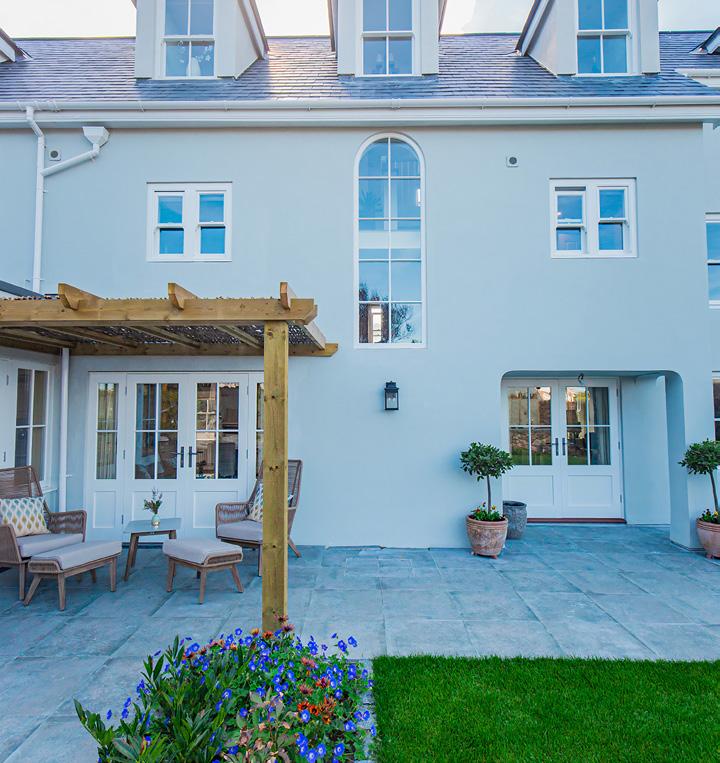
stages of the project was very positive, as James explained.
“The client had worked closely with their interior designer so they had their particular vision, and to see everything come together, they were obviously over the moon with the transformation and have settled in very well to island life.”
As for James and his team, he says there is always a great feeling when a project is complete and it’s clear that there’s another happy client.
“It was very satisfying to see the development of each section of the building, from the new layout changes we implemented through to the external finishes that have now restored the true character of this traditional Guernsey farmhouse.”









