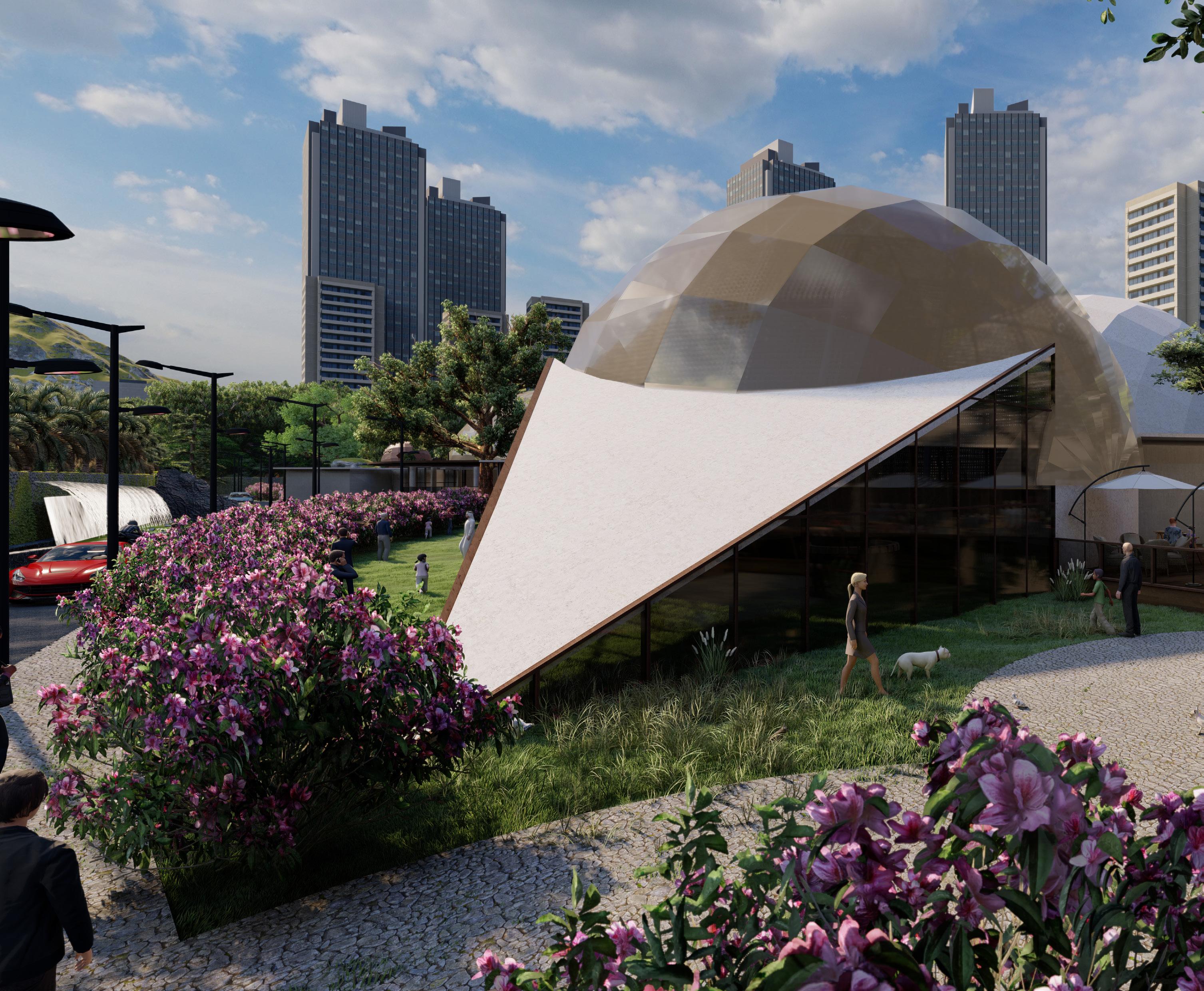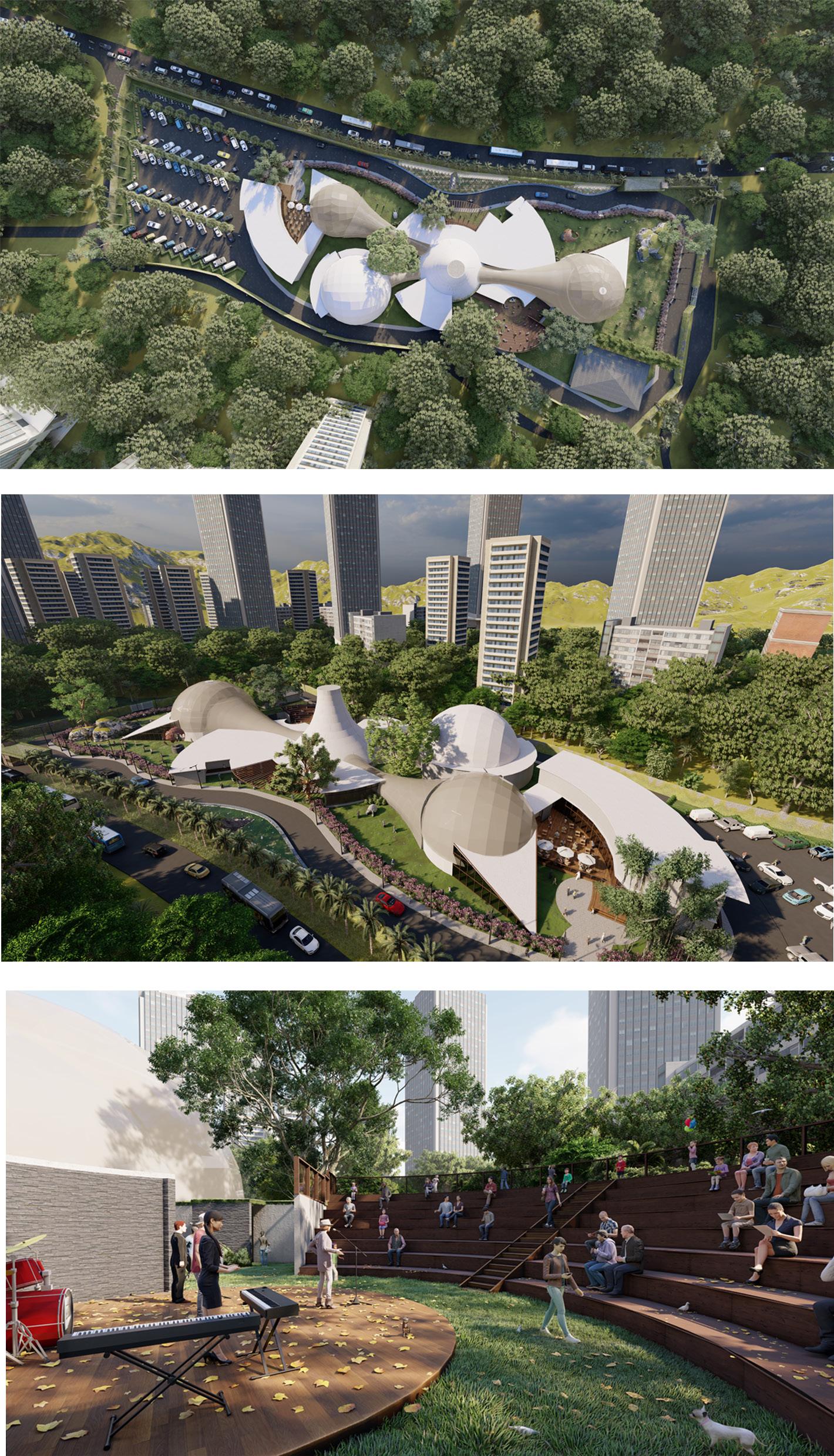
2 minute read
04 The Green Eye Museum
The Green Eye Museum is an architecturally stunning facility featuring 3 spherical domes designed to be a destination for art enthusiasts from all over the world. The museum’s eco-friendly construction is designed to maximize natural light and create a serene ambiance to appreciate the artworks.
It also features an auditorium which is equipped with advanced technology, making it ideal for immersive performances and educational presentations. The library adds depth to the collection, highlighting the artists and works displayed. The museum hosts travelling exhibitions, offering new and exciting works to visitors.
Advertisement
The beautiful outdoor space is filled with strategically placed gardens and sculptures, adding to the ambiance.
Site Section
Site Plan

The Kadri Park site features gentle undulating topography with areas of flat land and pockets of lush local vegetation, offering a diverse and visually engaging backdrop for the proposed museum project.


← Ground Floor Plan
The museum’s futuristic design is inspired by iconic landmarks such as the Guggenheim and Reichstag museums featuring a spherical dome with a spiral ramp that wraps around the exterior of the dome, creating a continuous loop that allows visitors to view the art pieces on display as they move through the museum. Its sleek lines and beautiful architecture attract visitors from around the globe to explore the world of art and culture.
The choice of site for the musuem is wellinformed and banks on rich charactersitics. The Kadri Park site is located in the heart of Mangalore, a bustling city on the southwestern coast of India. The park is situated in the neighborhood of Kadri Gudde, which is known for its historic temples, lush greenery, and tranquil surroundings.
The site is easily accessible from various parts of the city, with several major roads and transportation hubs located nearby. This makes it an ideal location for a museum project, as it will be easily accessible to both local residents and tourists.
The park features gentle undulating topography, with areas of flat land, pockets of lush local vegetation, and also features a diverse range of flora and fauna. This creates a visually engaging and dynamic backdrop for the proposed museum project, adding to the overall aesthetic appeal of the site.


Additionally, the park is centrally located within the city, making it an ideal spot for community gatherings and events. The spacious grounds offer ample room for outdoor exhibitions and installations, as well as public access to the museum.
Overall, the Kadri Park site is an excellent location for a museum project, with its central location, easy accessibility, and stunning natural surroundings. The park’s greenery and open spaces provide an ideal setting for showcasing art, while the diverse topography adds a unique and visually engaging dimension to the project.
Looking at the cross-section of the museum, we see a circular base that supports the spherical dome. The dome rises up to a height of several stories, providing ample space for galleries to display artwork. The dome’s interior is spacious, with a large atrium at the center that allows natural light to flood the space.


The spiral ramp begins at the ground level and curves around the dome’s exterior, rising up as it goes.
The cross-section of the museum shows the relationship between the ramp and galleries. The ramp provides a continuous viewing experience, with artwork displayed along the ramp’s outer surface as well as in the galleries.

The side elevation shows the museum’s overall height and scale, with the spherical dome towering over the surrounding buildings. The front elevation showcases the building’s curved lines and dynamic shape, with the ramp winding its way around the exterior of the dome.



