
2 minute read
LANEWAY BREAKTHROUGH
from Portfolio_Riya Salvi
by riya salvi

Melbourne already has a laneway culture scattered in the city.
Advertisement
Laneways are great examples of hosting a culture. They are home to activities like restaurants, cafes, bars, and street arts attracting people to experience the culture.
The proposal is to have seperate buildings and the gaps between them to act as laneways. The proposed project is a contemporary civic centre to reflect immigrant cultures in the city of Melbourne. To reflect and honour this, the building is designed to be open, inviting and transparent.
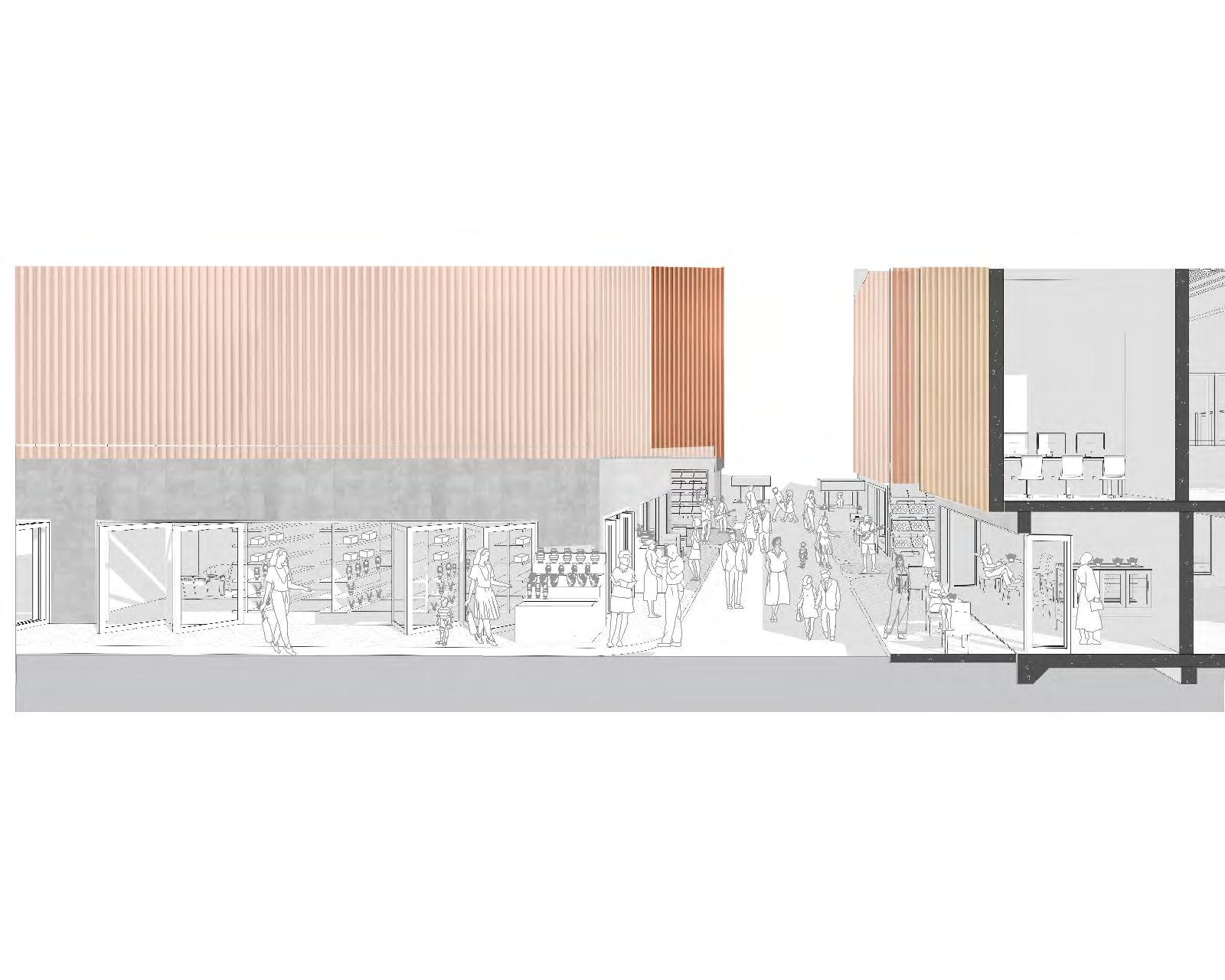

PUBLIC CENTERED
The proposed building aims to bring people together in the laneways to promote social interaction among migrants and all the people in the city
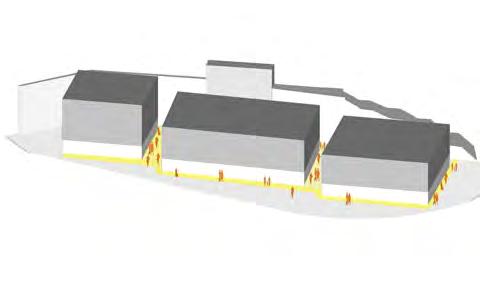
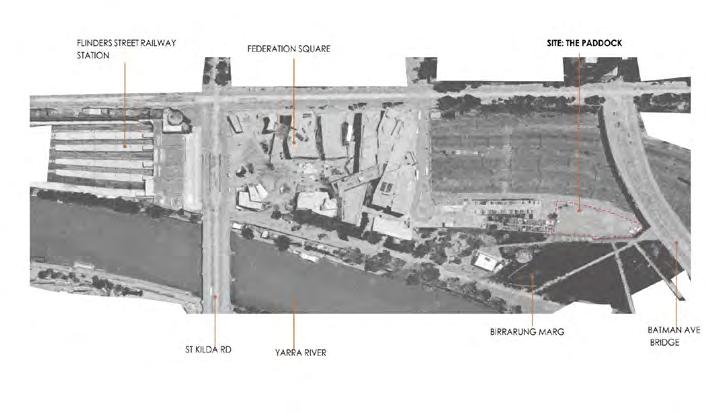
PROGRAM ORGANISATION
Lower floor is a public space- with retail, cafe, restaurants. These programs are wrapped on the outer edges of each block. This allows for a blend of formal and informal settings.
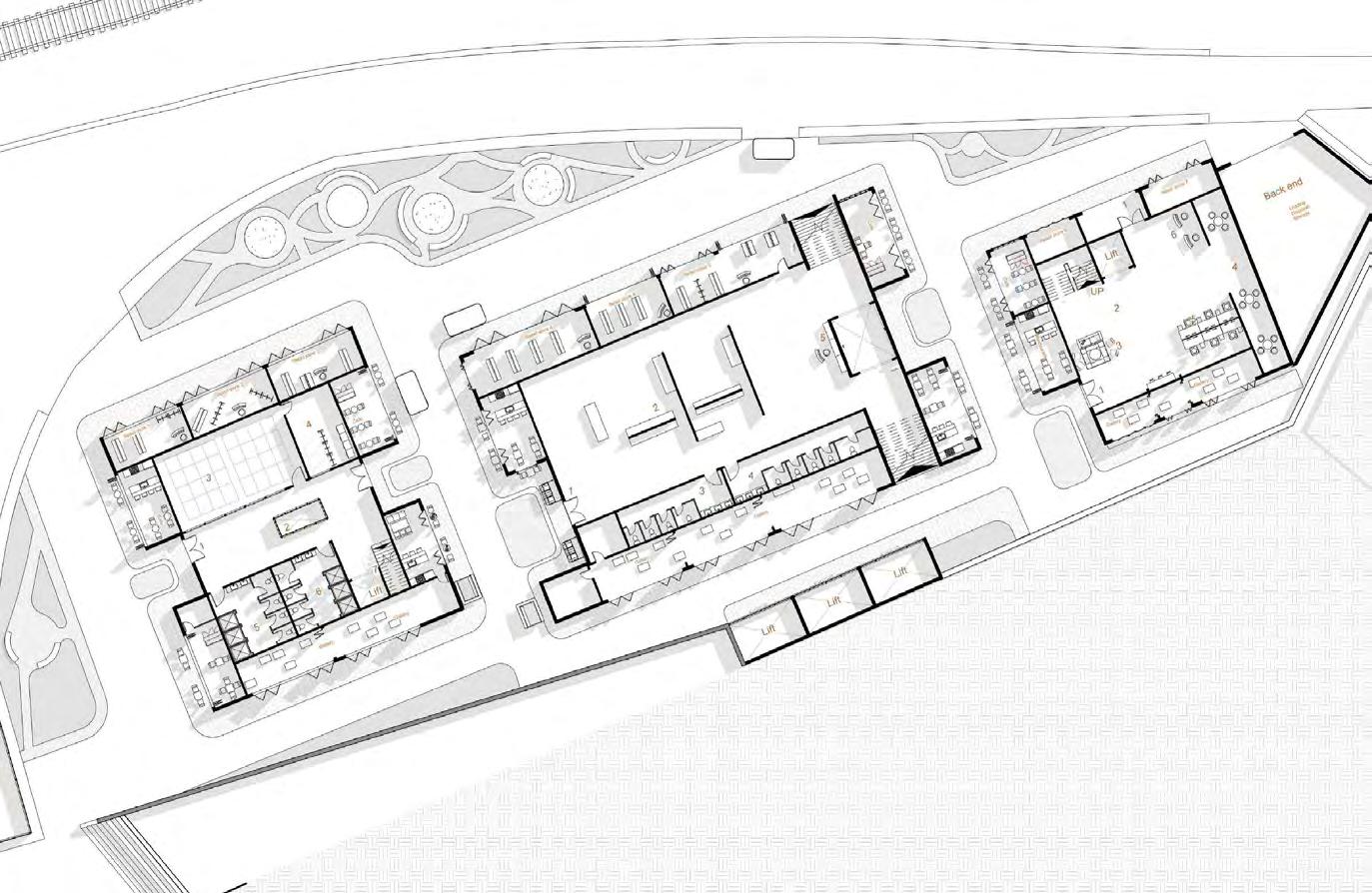

1.Layer of soil replaced with 400 mm clean gravel gravel and covered with 100mm grade B5 concrete on which the 50mm thick reinforced concrete slab is cast
2.Concrete floor slab 150mm Cement Screed, Linoleum floor tiles
100mm Bradford Optimo Underfloor Insulation R 2.5 covered with screed- 30mm fiber cement slab with Linoleum tiles floor finish. Waterproofing membrane under insulation.
3.250mm Concrete wall with Metal cladding
Outside air film, 150mm concrete wall, 20 mm cavityVertical airspace/ non reflective and ventilated, Moisture barrier- Wall wrap, Z fixing clips with bolts holding metal cladding spaced at 600mm centres, 50mm Bradford Gold batts Hi- performance Glasswool insulation, Wood battens attaching to 16mm Gyprock EC08 - fire,mould, impact acoustic moisture resistant highly recyclable plaster board on the interior
4.Black powder coated thermally broken aluminium framed bi-folding doors. Double glazed.
5.Suspended Grid at 600 mm- Furring channels, 140mm Gold batts ceiling insulation R-3.0, 3 x 13mm Gyprock EC08- fire, acoustic, and moisture resistant recyclable Plasterboard
6.LED Lighting with day light sensors and lighting control devices
7.50mm reinforced concrete, 70 mm Bradford Sound Screen Acoustic Insulation R-2.0, 30mm Cement screed, Vinyl tile flooring finish
8.250mm load bearing Concrete walls with 50mm Bradford Gold batts Hi- performance Glasswool insulation in between and 15mm plaster boards on both sides
9.LED Lights
10.Suspended Grid at 600 mm- Furring channels, 140mm Gold batts insulation R-3.0, 3 x 13mm Gyprock EC08 fire, acoustic, mould, moisture resistant recyclable plasterboard.
11.150mm precast concrete roof with 100mm Bradford Anticon R 2.3 over concrete covered with metal sheet, waterproofing above and under insulation, with protective fleece layer
12.Box Gutter
13.Metal capping
Lower floor of all buildings iis a public space- with retail, cafe, restaurants. These programs are wrapped on the outer edges of each block.
The interior of buildings is a formal setting- performance space, studios, rehearsal spaces, workshops. This allows for a blend of formal and informal settings.
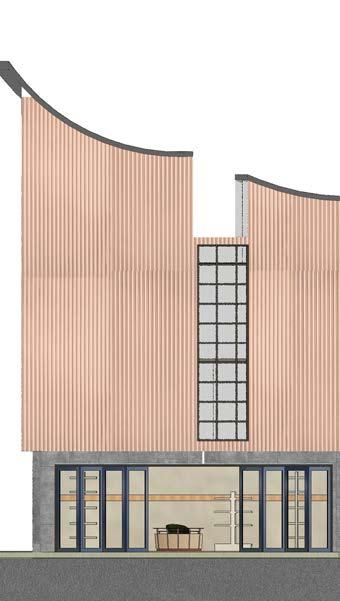
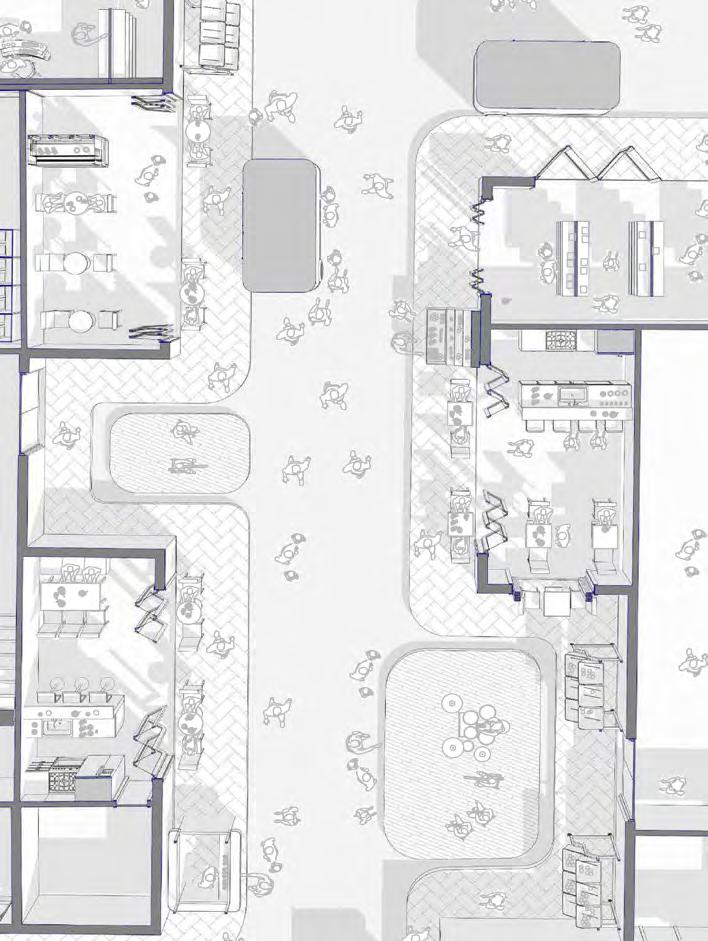
Rental space for music GIG performers, who cannot afford to buy instruments can rent this space. The space holds instruments, flexible furniture and movable stage for flexibility and adaptability. The space allows performers from different backgrounds to come together Tech room
Rehearsal space
Space with foldable partitions for flexibility and adaptability to occupy more people. Full height mirrors in space with appropriate lighting
Green Room
Performance space
The seating is arranged in a semi-circular grid to provide views to all audiences. The space has flexible ceiling to be adjusted according to the performance
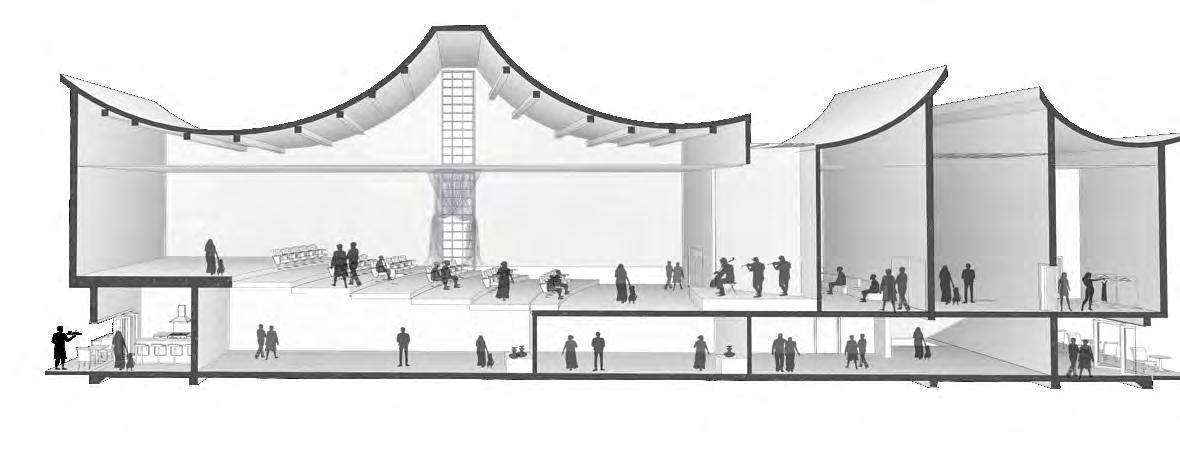
The performance stage has skylight, which can be open or shut as per performance requirement.

Circulation
Dressing room
Cafe Exhibition space
Self owned business- employment for local businesses
The space has movable walls to host different exhibitions throughout the year
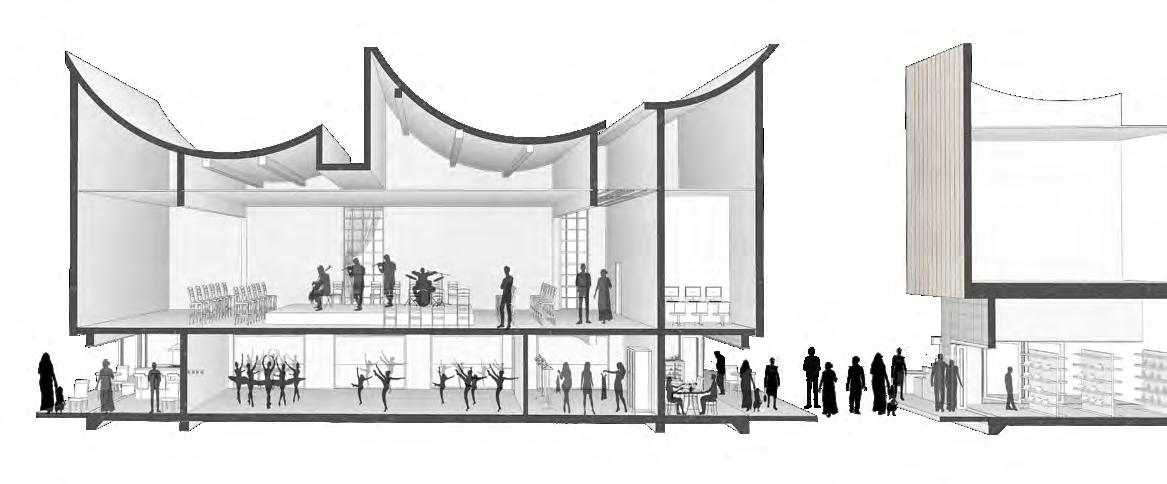
Restaurant
Self owned businessemployment for local businesses

Hempcrete walls






