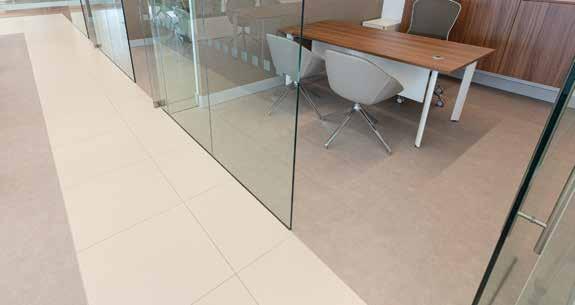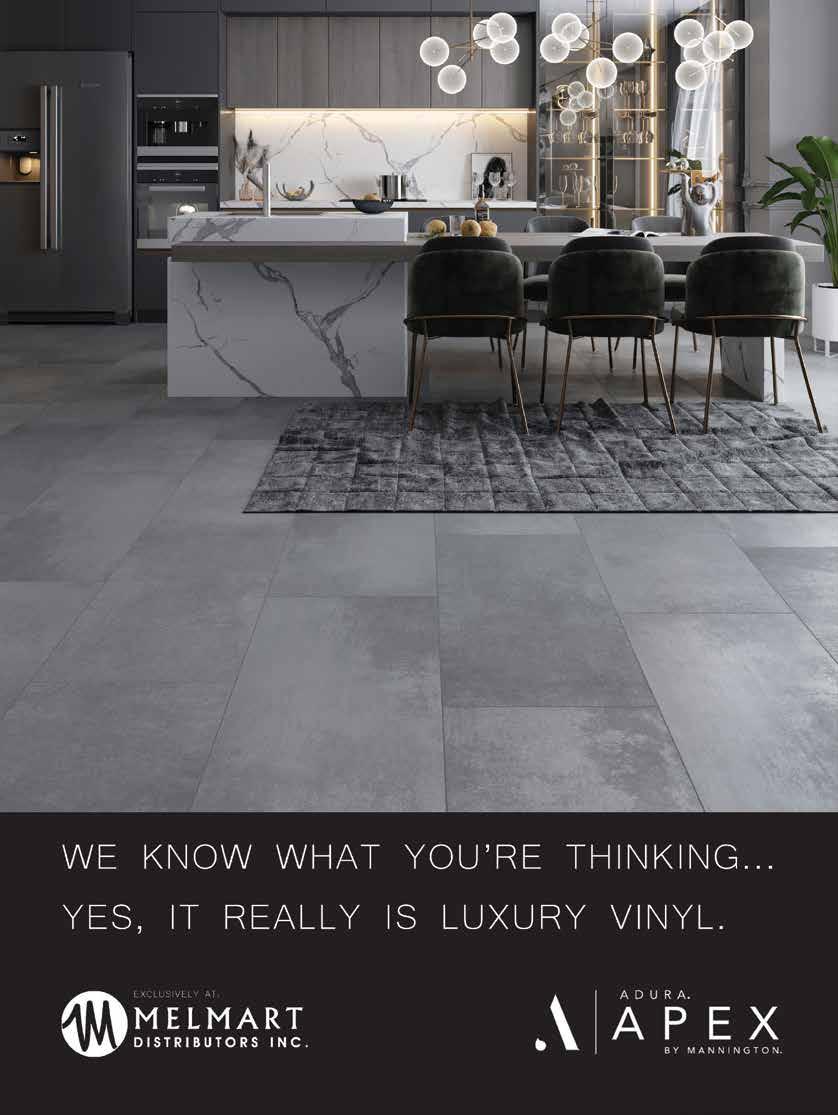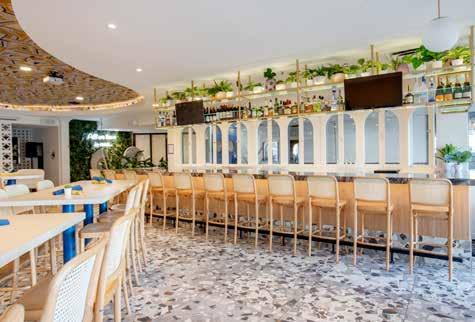
3 minute read
Then & Now
by MediaEdge
A LOFTY CHALLENGE
Restaurant renovation serves up stunning yet casual ambiance on tight timeline, budget
Advertisement
By Joanna Kado & Daniel Meloché
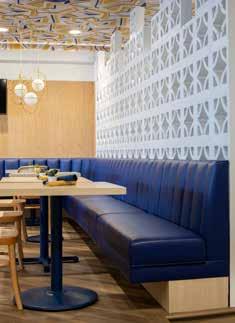
Photos courtesy Janice Nicolay Photography
The Loft Lounge is a beachside restaurant situated in a relaxed and diverse community of Vancouver’s west end known as English Bay. The design team was tasked with creating a space that is bright, alive and catches the eye of pedestrian street traffic, all on a modest budget and a short eightweek schedule. This did not allow time for building permits or a full redo. Instead, the duo refreshed the space, working with the existing platform layout to create tiered dining. Combined with various seating heights and banquettes, guests can enjoy views of the ocean from multiple angles in the space.
Wanting to incorporate the many textures, colours and materials found in English Bay — popular for its sunbathing, swimming and sunset-watching beach — and marry them with the cool, comfortable vibe of Palm Springs, Fla., the designers’ jumping off point was a bold, abstract blue, yellow and white wallcovering. Used in the ceiling coffer and on the feature wall in the private dining room, its vibrant blue can also be found throughout the restaurant, including on the cushiony banquette seating and tables’ pedestal bases. The bold wallcovering was paired with a more subdued colour palette, drawn from the surrounding outdoor environment to give the restaurant that beachy feel. Organic materials were then layered in, such as the large-scale flagstone tile on the floors, one-of-a-kind grey quartzite bar top with terracotta marbling effect, and readymade white oak tambour wood panels.
The original 1970s terracotta quarry tile floors flowed from the exterior into the interior, connecting to multiple tenants throughout the building. Because the budget and landlord did not allow for removal of all existing tiles, the designers incorporated the terracotta colour into the design palette so that the new flagstone tile and existing terracotta flooring seamlessly flow throughout the space. The three-feet by three-feet I Cocci rectified porcelain tile in Cemento emulates the look of natural terrazzo. Due to its large-scale, an epoxy-based leveller was applied to the subfloor prior to installation to ensure all tiles would be flush. Outside, the stair risers leading up to the building were replaced with a blue and white diamond patterned the tile. Not only impactful from a design perspective, the tile draws patrons eyes up the stairs and into the lounge.
Joanna Kado and Daniel Meloché are principals at their design firms, Kado Design and Daniel Meloché Design. The two Vancouver-based interior designers collaborated together on the Loft Lounge, which was nominated for a 2021 IDIBC Shine Award. Joanna and Daniel can be reached at jkado@kadodesign.ca and info@danielmeloche.com, respectively.
Products for Precision
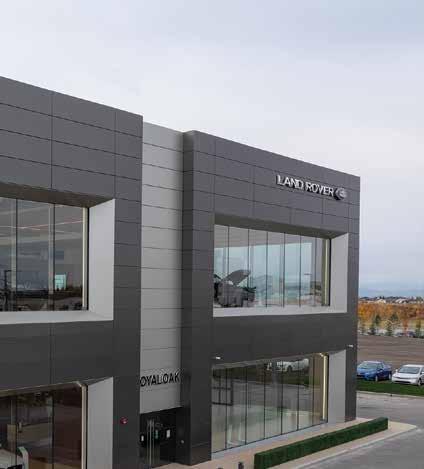
Placement
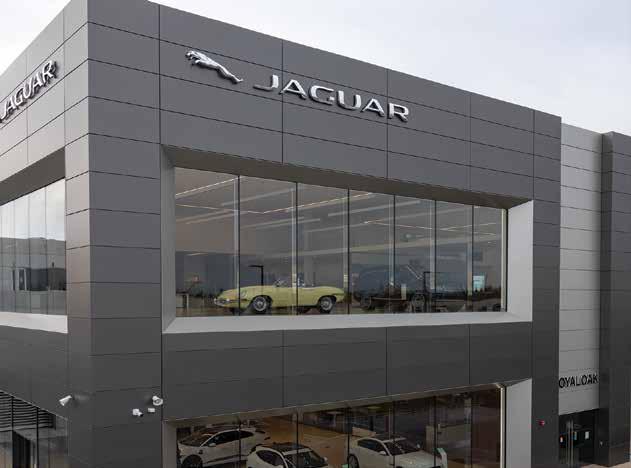
A luxury-car dealership located in Calgary, Alberta, wanted a stand-out showroom with a look to match its brands’ worldwide reputation for quality and style.
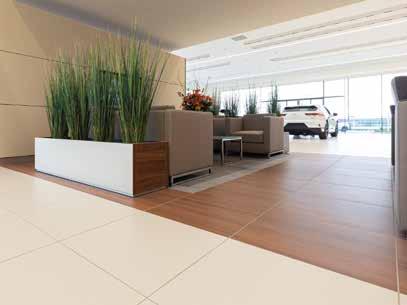
The large-format porcelain tile was installed using Ultraflex® LFT™ premium large-and-heavy-tile mortar, using a tile-leveling clip system to ensure exact placement and proper flatness. Luxury vinyl tile flooring was applied using Ultrabond ECO® 373, a super-aggressive, pressure-sensitive FastTrack Ready™ low-VOC adhesive with BioBlock® technology that also allows for extended working time.
