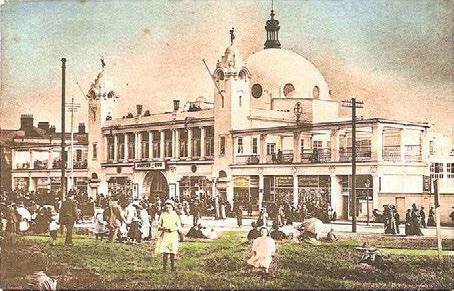
3 minute read
GRAND DESIGNS TONY HENDERSON
from ONA 107
GRAND DESIGNS
Robert Burns Dick (1880-84) was born in 1868. Not many of RGS’s alumni can be said to have changed the face of Newcastle. Adapted by permission of the Chronicle and Journal from an article by Tony Henderson.
Advertisement
Above: Drawing of the iconic Tyne Bridge towers. Opposite (clockwise): Spanish City, Whitley Bay; Laing Art Gallery; Tyne Bridge and the Bridge Hotel, Newcastle upon Tyne A s an architect with grand visions for the city, Dick proposed a gigantic archway to greet people entering Newcastle via the proposed ‘new’ Tyne Bridge, eventually opened in 1929. As a means of entering the city of Newcastle, that now internationally-known symbol of the North East, the Tyne Bridge, could hardly be bettered.

It was Dick who designed the granite towers of the Tyne Bridge, envisaging a gigantic triumphal entrance arch complex which could have doubled as a civic centre. However, because of financial restraints, it was never built. His inclination towards the monumental is shown in the design of the practice of Cackett, Burns Dick & McKellar for the Portland stone Police Courts and Fire Station which opened in 1933 at the junction of Pilgrim Street and Market Street. Robert Dick was also responsible for the Spanish City in Whitley Bay, which is now enjoying a new lease of life after extensive restoration. Mick Sharp, author of The Dome of Memories, the recent book on the history of the Spanish City,

says: “Cackett Burns Dick were the best known architects in Newcastle during this period and Robert did some fantastic stuff.”

The innovative practice did provide another gateway building in the form of the neo-Jacobean Newcastle University Students Union, which is one of the first buildings to greet visitors on their way from the Haymarket to the Campus Arches and main quadrangle. There is more of the monumental in the practice’s extension and enlargement of the 1910 Northumberland County Council offices in Newcastle, which re-opened in 1934 and is now the Vermont Hotel, and the 1911 Cross House opposite the Assembly Rooms on Westgate Road.
Robert was also operating on a grand scale in his plan for a new Civic Centre at Exhibition Park, complete with tower, which would have been connected to a Barras Bridge by a Parisian-style boulevard. But the outbreak of the Second World war put paid to ideas of a new council headquarters. He was president in 1914 of the Northern Architectural Association, and would arrive at his office by chauffeur-driven Daimler. In 1924 he was a founder member of the Newcastle upon Tyne Society to ‘Improve the Beauty, Health and Amenities of the City’. It advocated a Green Belt for Newcastle which included a string of parks and drew up a list of city centre historic buildings to save them from demolition or decay. He was principal designer for the practice, whose work also included the 1904 Laing Art Gallery, the 1899 Bridge Hotel opposite the Castle Keep, and the design of the 1920s Pendower housing estate, one of the earliest council homes developments in Newcastle. Low rise, low density and landscaped, Pendower was in the spirit of the Garden City movement.


Robert Dick built his own house, Millmount, at Cowgate, which still stands. But the modernist house he designed in 1934 for his brother, called The Wedge, was demolished to make way for the Cowgate roundabout.
He died at Esher in 1954, aged 86.









