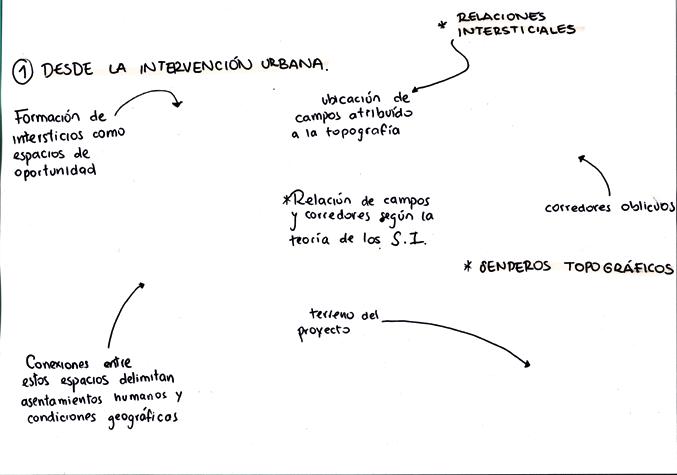
2 minute read
PUBLIC CHILDREN'S SPORTS TRAINING CENTER
from Portfolio_Renzo Saux
by Renzo Saux
Urban Intervention In Amauta Valley
Architecture and sports have a multidimensional positive effect on society, and it is that both function as a social tool, a catalyst that strengthens the interaction of people regardless of their origin or condition through the sharing of collective activities in meeting spaces. The research was born from the purpose of instilling sporting values in a marginalized population through architecture. Under this premise, the project ‘Centro Público de Formación Deportiva Infantil’ is proposed in the ‘Valle Amauta’, located in the district of Ate Vitarte, and will seek to fulfill the role of urban, social, educational, and cultural enhancer, not only as a building, but also as a new recreational centrality that articulates the topographic condition of the context, its inhabitants, accessibility routes and land use. The project is proposed as a solution to the quantitative and qualitative deficit of multidisciplinary sports infrastructure in educational institutions and in the urban consolidation of the ‘Valle Amauta’.After the analysis of different theories and successful cases of intervention in vulnerable areas to improve the quality of life through sports buildings, a series of concepts arises that form the basis of project strategies, where the inclined plane is the main design variable. The project is designed under a pattern of slopes and inclined surfaces that distribute the sports spaces, circulation, entrances and public squares on the chosen land in order to encourage physical effort to all its users.
Advertisement
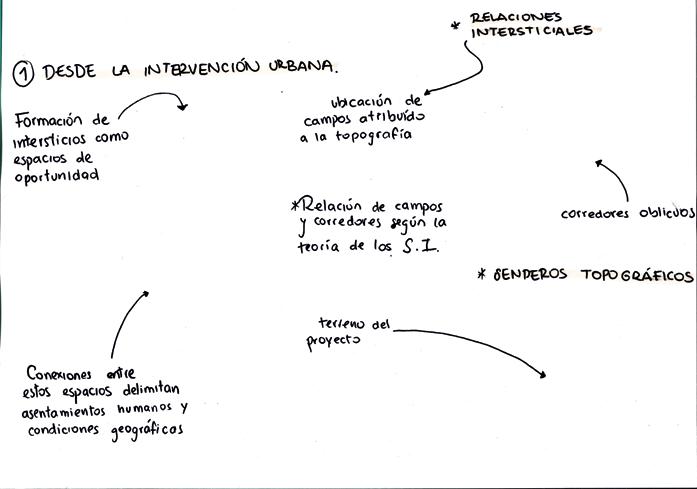
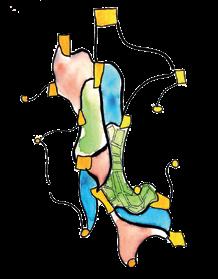

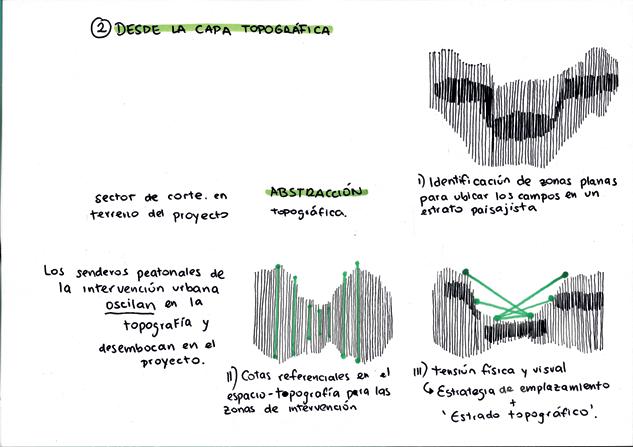
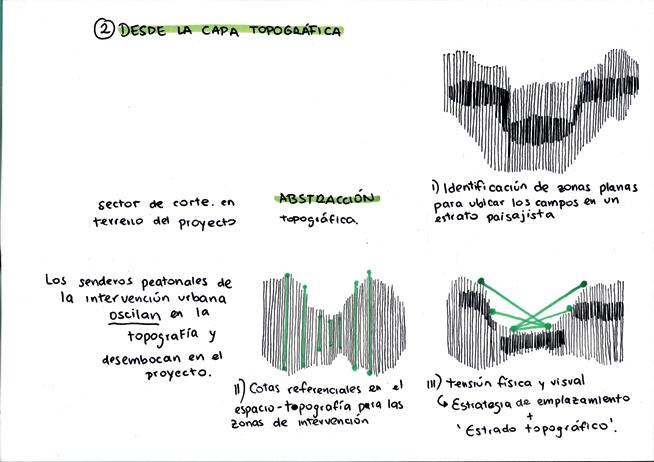
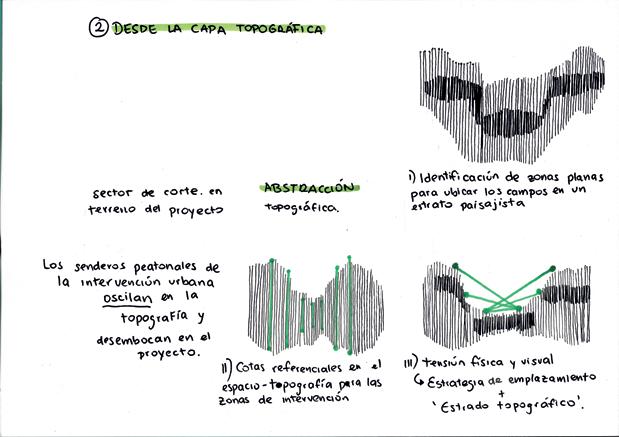
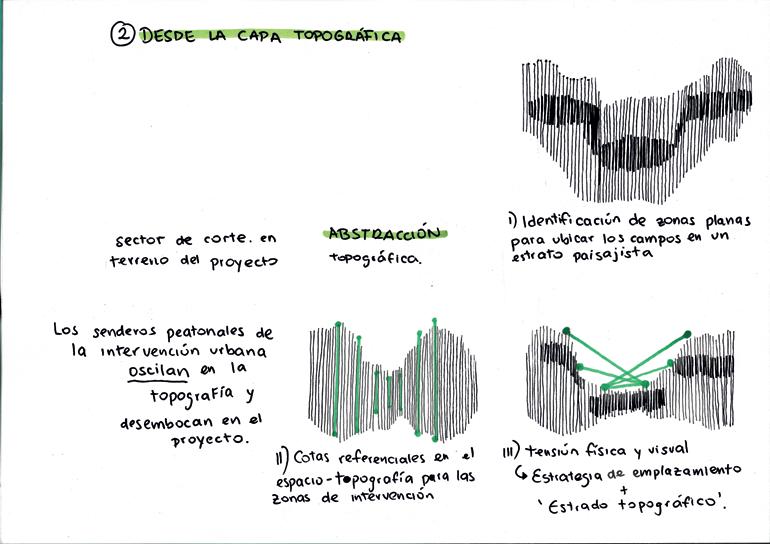

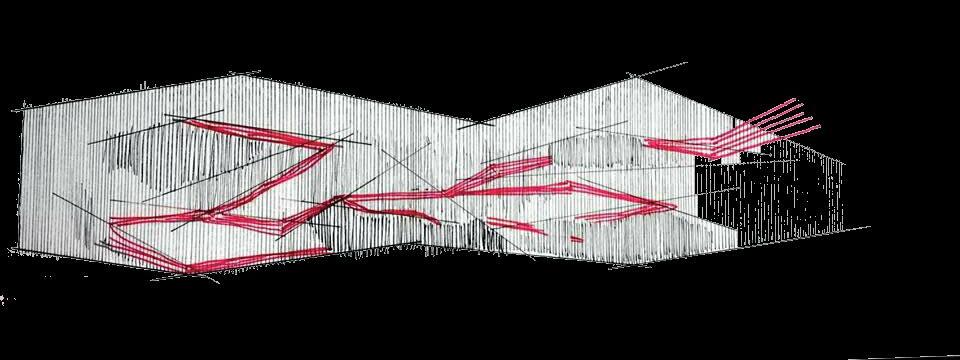
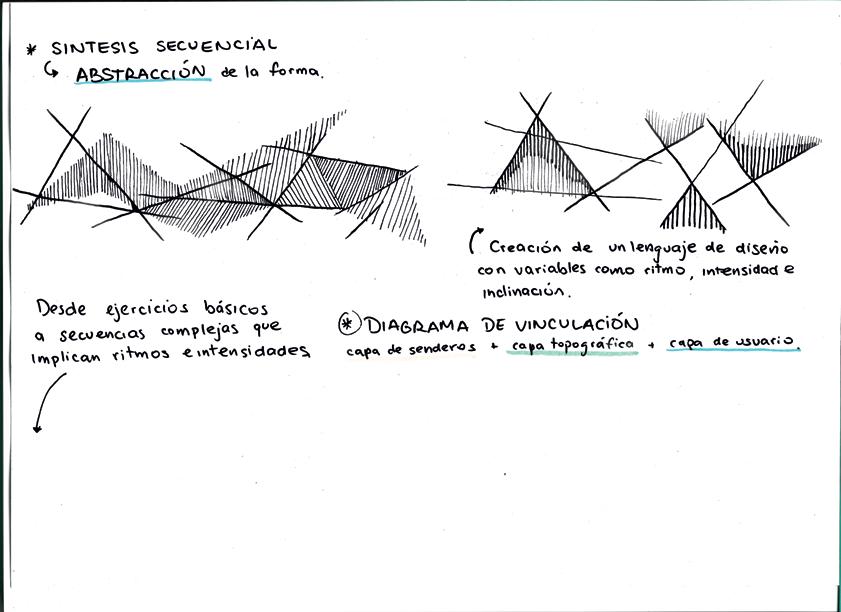
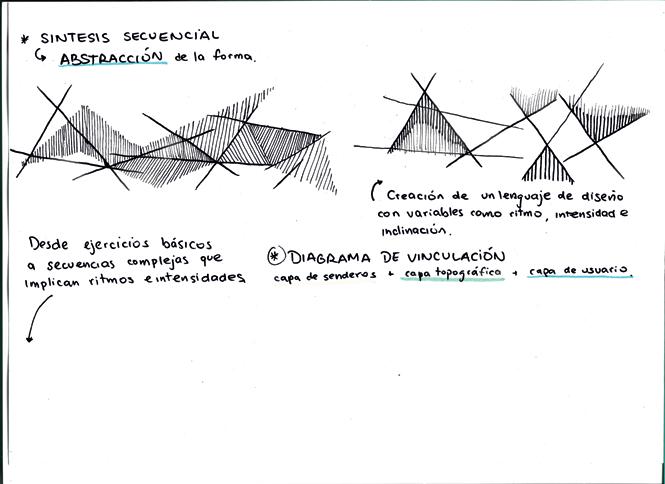
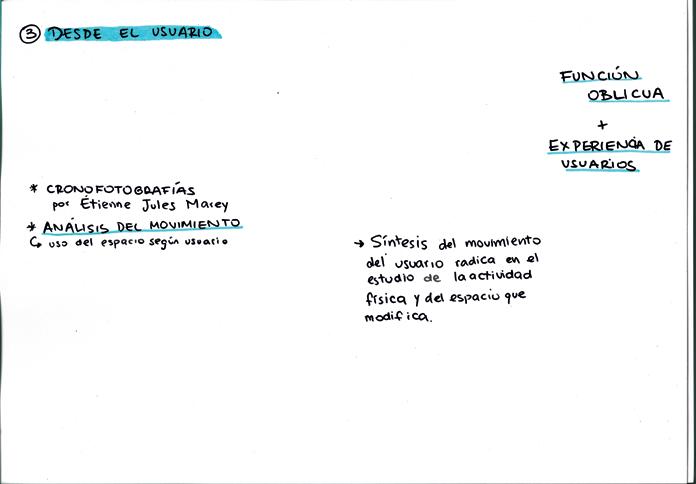

Urban Intervention
New Urban Clusters
Entrance to Valle Amauta + Children’s Policlinic + District Area 04 Park
Entrance to Huaca Monterrey I + Cultural & Educational Approach + Land Valuation
Entrance to Huaca Monterrey II + Civic & Cultural Approach + Land Valuation
Recreation Area + Community Integration & Civic Training
Public Center for Children's Sports Training
Cultural, Educational & Civic Area IE El Amauta José Carlos Mariátegui
Public Spaces System
Public Spaces in the flat area of the Valley Meeting Points on Slopes
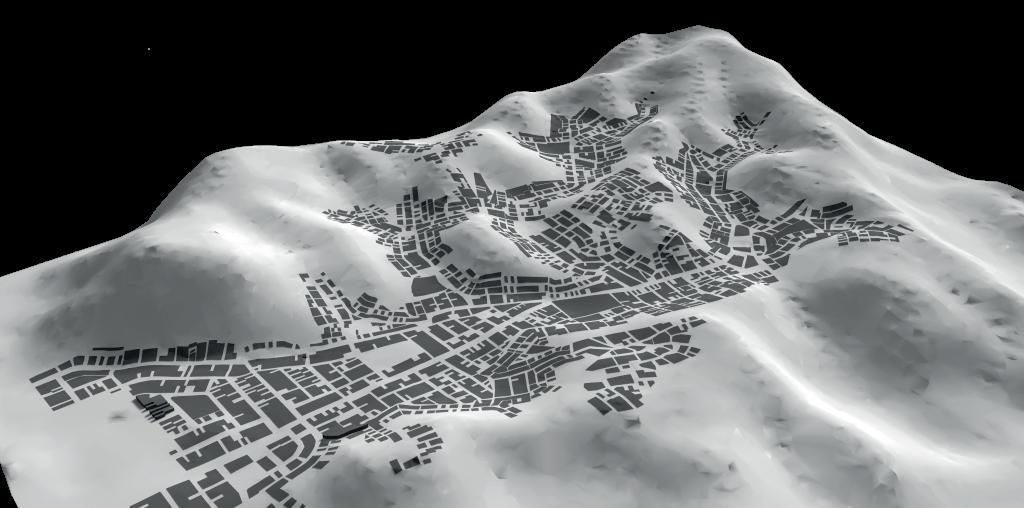
Landscape Treatment
Viewpoints
Limit of the Intervention (Valle Amauta)
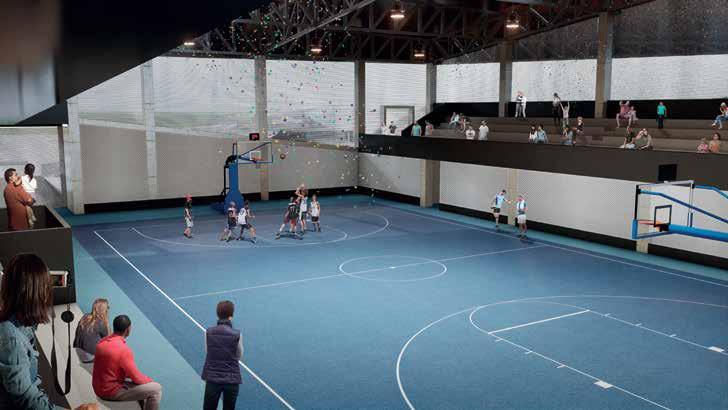

Recreational Cluster
The accesses to the project have a previous public square, either at street level or within the building's own land. These areas contain different types of surfaces, whose material and design depend on their function. They are mainly inclined surfaces due to the slope of the land and to their recreational use.
The design strategy of keeping the same surface as a delimiting element of the space generates a continuous language at different scales, since it is applied from the design of the ceilings and interior coverings of the building to the generation of public furniture from the floor and parapets.
On the other hand, the unevenness is used to generate different visuals for internal and external patios and sports spaces. The routes of the building are based on these unevenness, guaranteeing a continuous pedestrian flow that articulates all the recreational activities and that allows their expectation.




