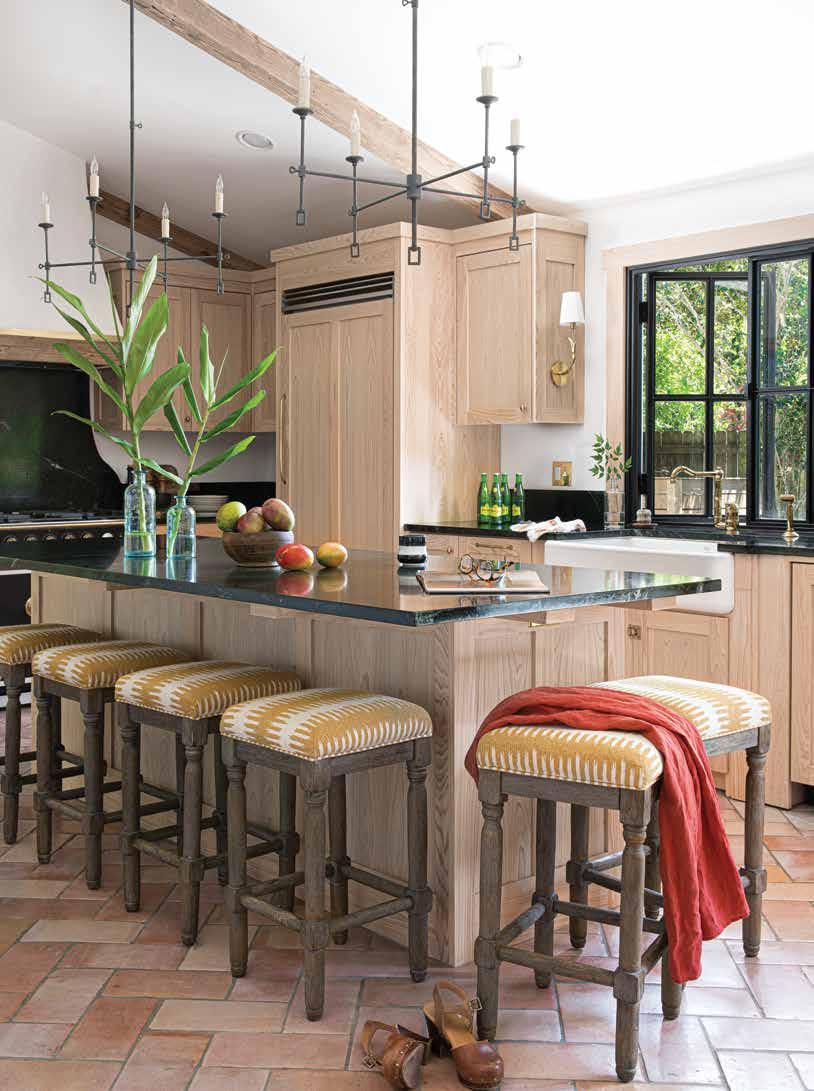
3 minute read
All in Good Taste
BY MAGGIE HEYN RICHARDSON PHOTOS BY HAYLEI SMITH
Ah, the kitchen. No other room in the house is capable of accomplishing so much. This hive of activity is where we feed and nourish ourselves and our loved ones, where we sip that essential first cup of coffee and where we serve craft cocktails to friends and family as a kick-off to a great meal. At once practical and inspirational, it’s fair to say that this room is a window into a home’s soul. But there are kitchens and there are kitchens, and these examples demonstrate just how transformational a well-designed kitchen can be. Three regional designers have created vastly different spaces that dovetail precisely with the lifestyles of their homeowners. Through the use of color, texture, curated elements and cleverly placed angles, these designs are a playground of efficiency, functionality and timeless elegance.
Gathering Place

The coffee & wine bar is set off by mirrored cabinet doors, behind which lie drinkware for either purpose. The former linoleum tile floor is updated with durable, easy-to-clean, 7-inch vinyl planks, mimicking the look and feel of real wood without the long-term maintenance.
When an Evangeline homeowner decided it was time to update her 40-yearold kitchen, a couple of objectives were essential.

The trim, 2-foot by 6-foot island topped with Mont Blanc quartzite delivers functionality and extra storage, but, surprise, it can also be repositioned to make way for large gatherings. Locked wheels are hidden behind removeable baseboards to give a permanent look.
The space needed to be bright and well-lighted enough to accommodate a chronic vision impairment, and it had to reinforce her life’s passion — cooking for and hosting regular large family gatherings. Designer Sara Vincent eliminated a protruding peninsula and other barriers that made the original space feel choppy, creating an open floorplan that seamlessly links a new cabinet-lined carport entrance to the retooled kitchen, coffee bar and dining space. From floor to ceiling, this once modest kitchen has been reimagined with tidy sophistication.
(Interior design by Sara Vincent Designs LLC. Construction by Justin Mier) RAISE THE ROOF

A custom duct over the vent hood takes the stainless cylinder all the way to the ceiling. A strip of decorative glass tiles punctuate the kitchen backsplash, which is otherwise covered in matte tile.
Sleek Efficiency
In this contemporary Lafayette home, designer Lisa Bourque created not one, but two, sleek and highly functional kitchens that work together to support the evolving needs of a family.

Cabinets are located below — not above — to create clean lines and easier work flow. Brick pavers on the floor and finished wood on the ceiling frame the room and establish its geometry.
The main kitchen eschews common triangular theory in favor a linear design that reflects Kaizen-like efficiency, wasting no space and creating a logical, orderly flow. One end is anchored by food storage (refrigerator and pantry), and is followed down the line with the dishwasher, sink, and prep area, followed by the cooktop and oven. A separate wine and coffee bar creates a social zone away from the culinary action, but guests and family members remain delightfully within the cook’s viewshed. The island, which serves as the main dining area, features stowable stools on the kitchen side, and backed seating on the other. In this anything-but-ordinary space, Bourque uses geometry and sturdy hues to establish beauty and balance.
(Interior design by Lisa Bourque Design. Construction by Larry Poirier)
Global Perspective

The starting point for the design was this doublechambered La Cornue CornuFé French range. The homeowner’s emphatic desire for unpainted wood cabinets that wouldn’t darken over time led Gerace to a unique strategy: lime-washed cypress. Shaker-style doors and tidy gold knobs keep the look simple and clean.
Eclectic elements and earthy materials define this radically refashioned kitchen, a once confined space that now perfectly mirrors a Lafayette homeowner’s passion for global travel, cooking and entertaining.

Tucked near the sitting area, this ample bar anchors the kitchen’s vibrant social zone. Generous cabinets and a chilled beverage center help preserve space in the main fridge for culinary pursuits.Dramatic pops of red-orange, blues and greens appear in the artwork, décor and furnishings, including these luscious “Tangelo” colored club chairs in the adjacent sitting area.
Designer Elizabeth Gerace’s sophisticated, yet playful theme invites guests into a mash-up of elements inspired by Old World France, Italy, Spain and Mexico. The expansive kitchen, bar and sitting area are reborn from three formerly separate spaces; their ceiling height increased dramatically by taking in part of the home’s attic. Everyday life unfolds effortlessly in this dreamy space, but its richly textured, sensual vibe suggests a romantic playground where friends and family raise a glass and say salud, santé or cin cin!
(Interior design by Elizabeth Gerace Design. Construction by John Sims)

