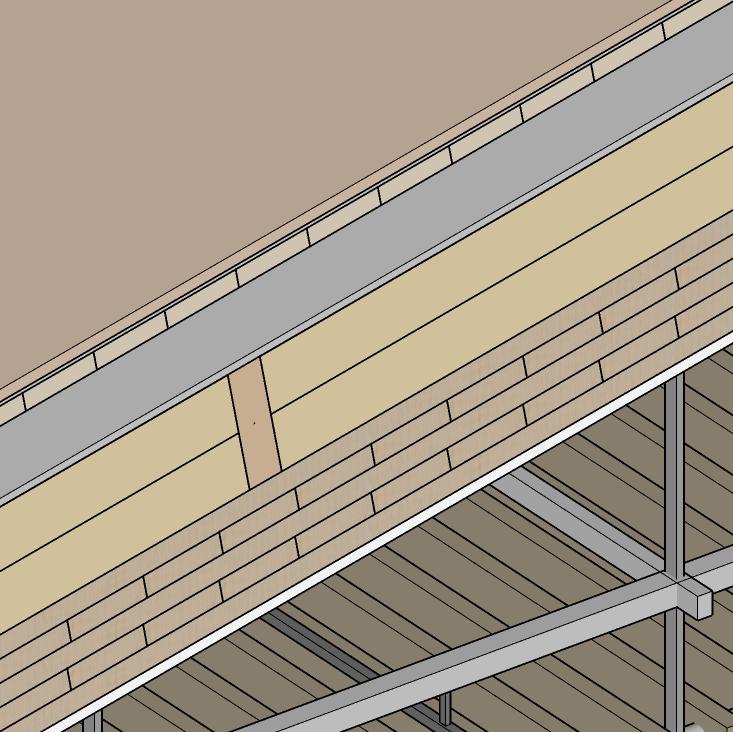
1 minute read
TECHNICAL DETAIL INTEGRATIVE SYSTEMS + DESIGN CONCLUSIONS
1. 10mm Copper cladding
2. 140mm U-profiled steel gutter
Advertisement
3. Flat bar + ankled bar + steel bolt
4. 40mm x 40mm RHS stainless steel
5. 80mm + 80mm Rigid fiberglass insulation
6. 80mm x 20mm timber battens
7. 10mm Folded copper cladding finish
1. 30mm x 30mm Unistrut Grid System for suspended ceiling (800mm x 800mm)
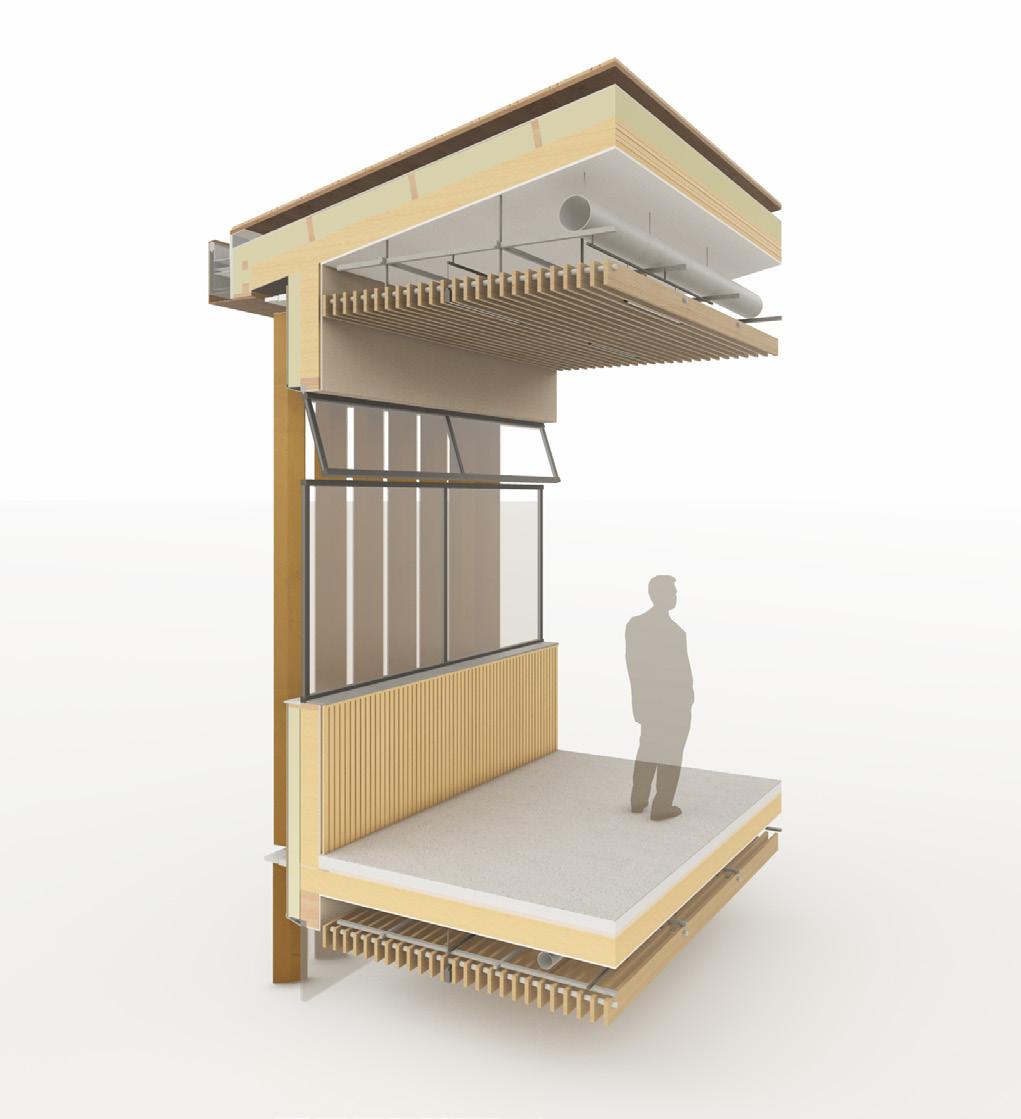
2. 25mm x 100mm Timber Panels
3. 25mm Aluminium Dowels
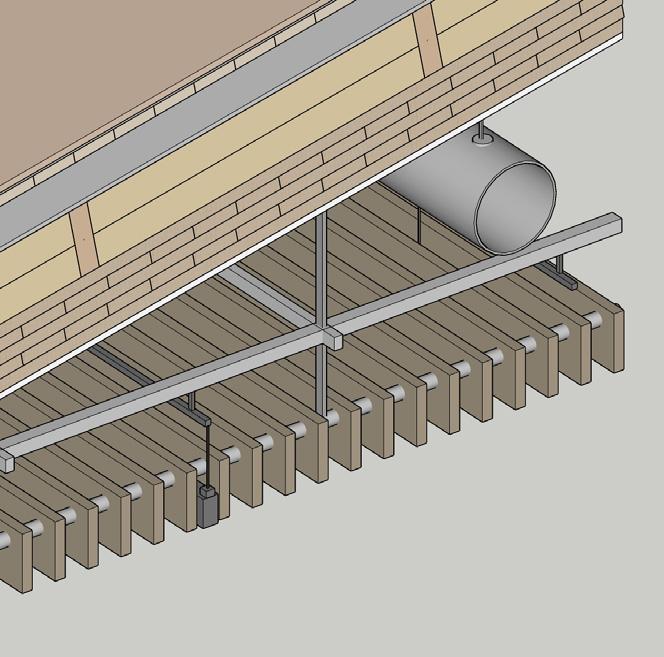
4. 90mm x 50mm Lighting fixtures
5. 200mm x 200mm Ventilation Shaft
Openable 150mm window on the top of the glazing for improved ventilation and life safety
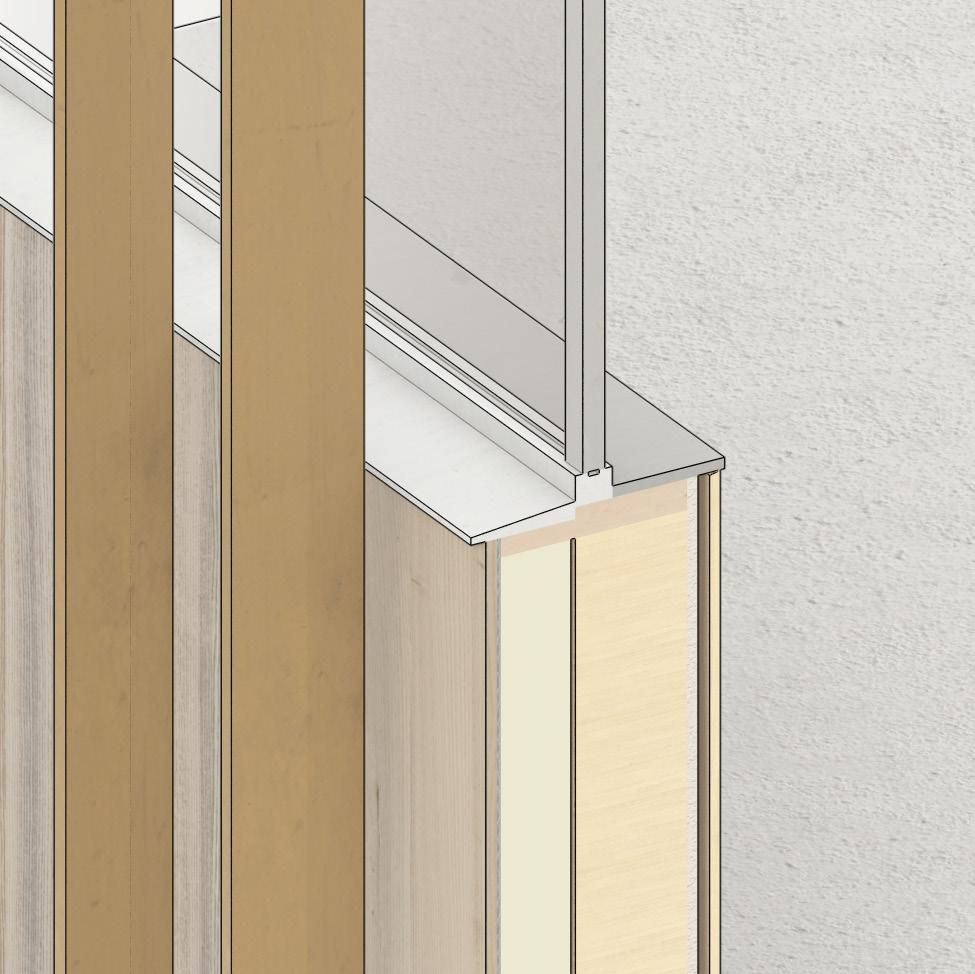

1. 220mm x 40mm
Profiled Copper Panels
2. 80 mm x 30 mm
RHS Steel Bar
3. Steel Joinery exterior + facade
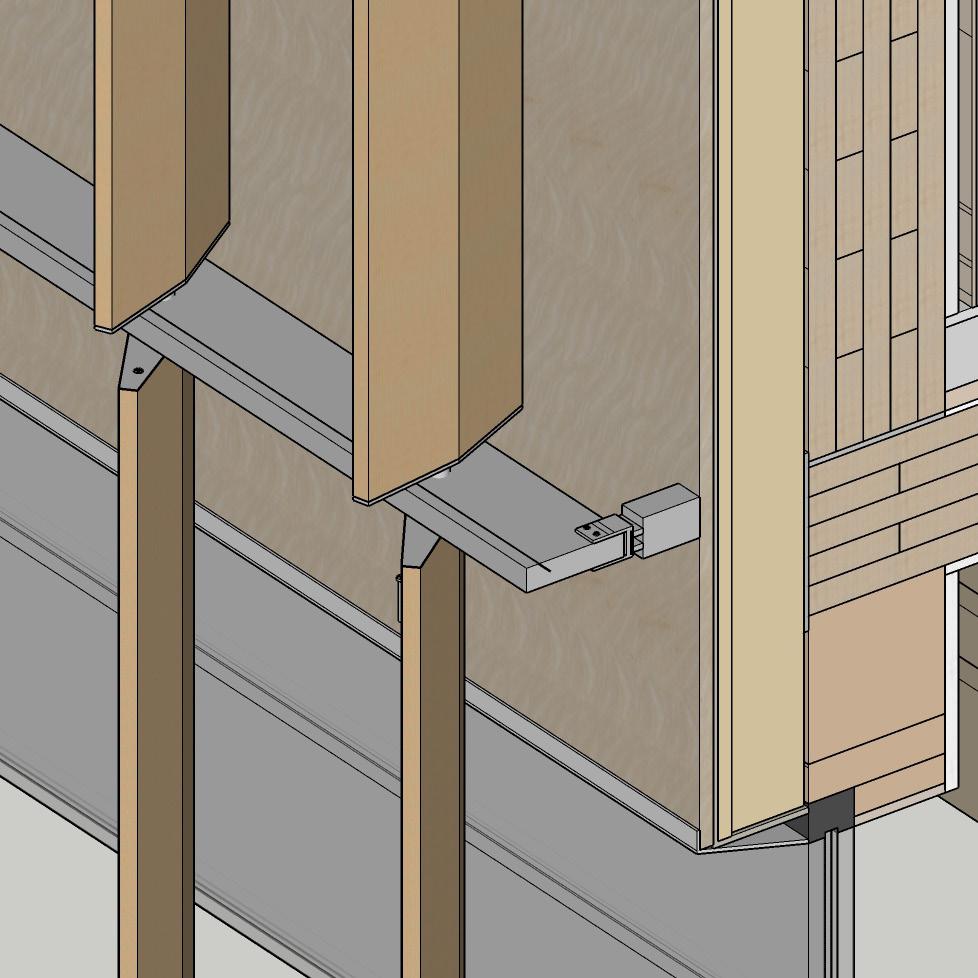
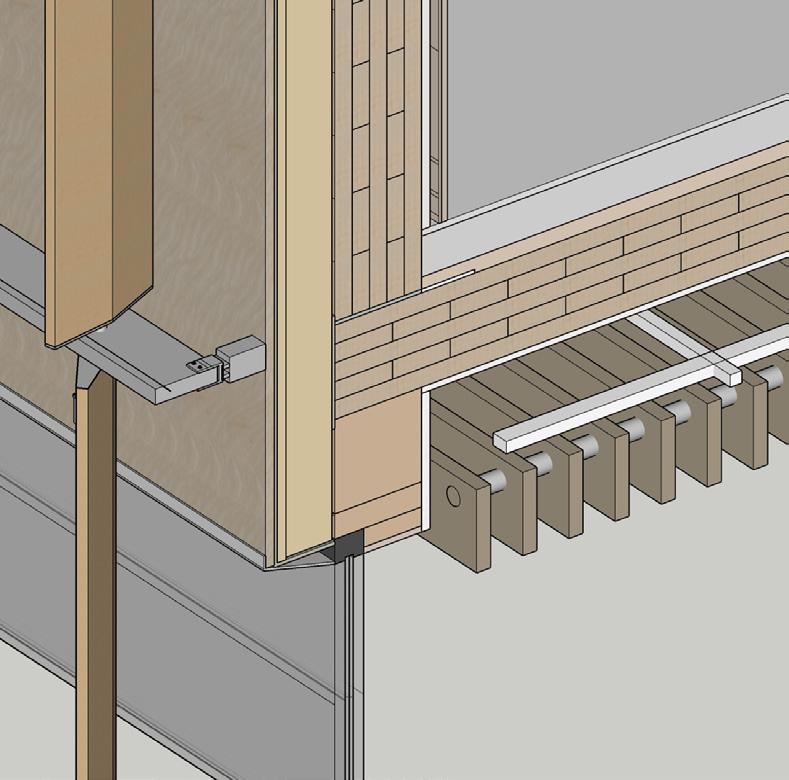
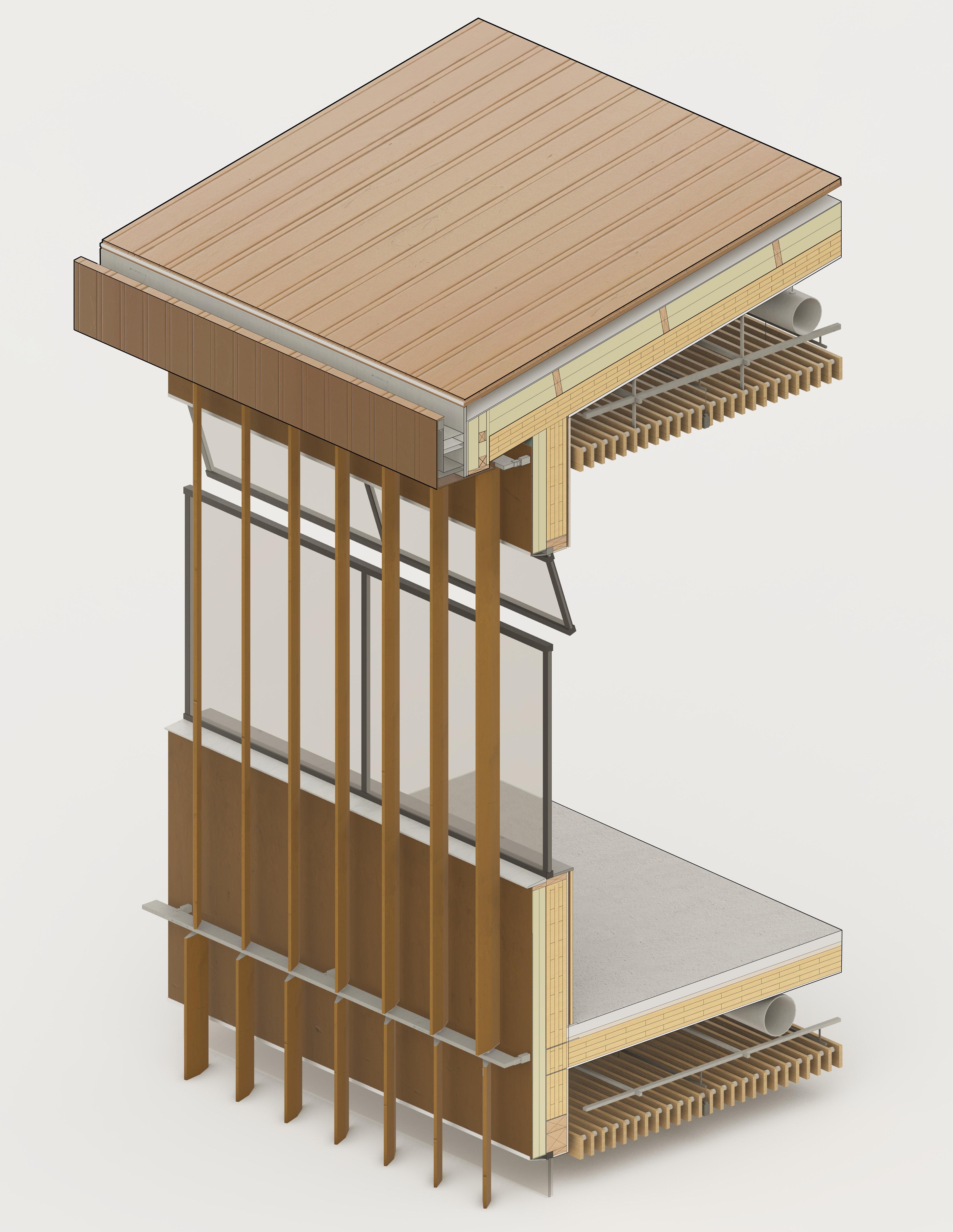
Timber acoustic panels contribute to improved sound absorption in the interior.
TECHNOLOGIES POSITION + DESIGN INSIGHTS REFLECTIONS
1. 15mm Internal Floor Lining
2. 65mm Floor Topping
3. 25mm

4. 15mm CLT Floor Panel
5. 15mm Fireproof Plasterboard
6. 150mm x 150mm
Timber Beam
7. 150mm x 40mm
Timber Batten
8. 100mm x 30mm
Timber Board
9. 15mm Fireproof Plasterboard
Developed detail utilises accessible technological solutions to provide the most efficient performance and interior quality. Initial stage enabled thorough analysis of the material choices and their environmental and economical impact; thus the aspects of construction process, components assembly, necessary tools and equipment were considered and resulted in the several design improvements. The stage of prototyping allowed for a precise analysis of different facade panels iterations and indicated the most efficient choice in the terms of daylight quality, glare protection and provision of privacy. Further tests on constructability of suspended facade resulted in redefinition of facade structure, which is the most effective and suitable for kinetic panels choice. In the next stage fire resistance issues were considered, thus the initial idea of timber cladding was substituted by safer, fire resistant copper panel, which also requires less maintenance. For improved ventilation additional, opening was added. Lastly, The details of facade, suspended ceiling and integrated lighting and ventilation systems were developed, contributing to overall effective and sustainable performance of building. In further design stage possible placement of sprinklers could be considered, the manual or automatic blinds may also be included in envelope design.


