
7 minute read
3.2.1 Micro analysis
Micro analysis
Micro analysis
Advertisement
This vacant area consists of 3 privately owned plots of land, of which will blend into residential or commercial building typologies that surround it. Understanding parcellations is essential to map the boundaries of land that will be regenerated. Surrounding runoffs are clear through the clusters of masses and staircase open space, leading to lots of runoff in the area.
Pedestrians utilize this as a panoramic viewing platform for the Roman Theatre, however there is very little occupancy and little circulation on the west staircase as opposed to the narrow decaying right staircase. Mapping out entrances and accessibilities are important to potentially map out entrances to the urban garden, as well as the existing trees so that very little interference with the natural topography is conducted. Area and dimensions Parcellation and land plots Drainage and runoff
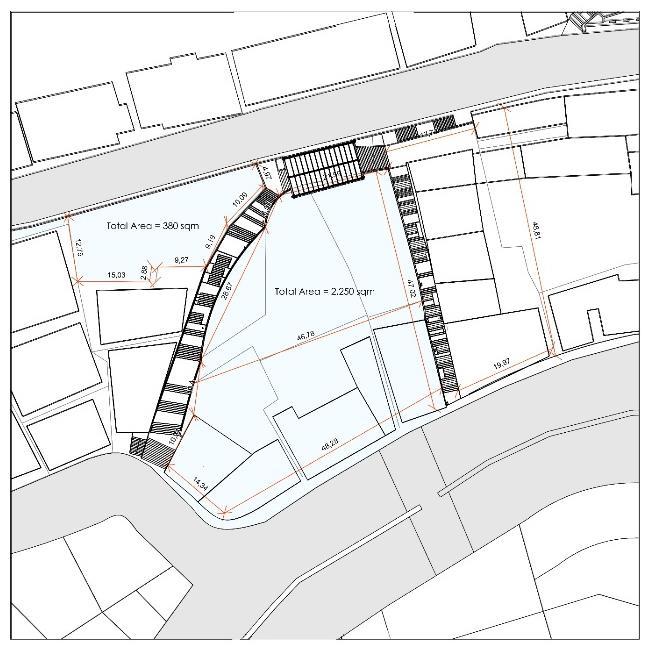

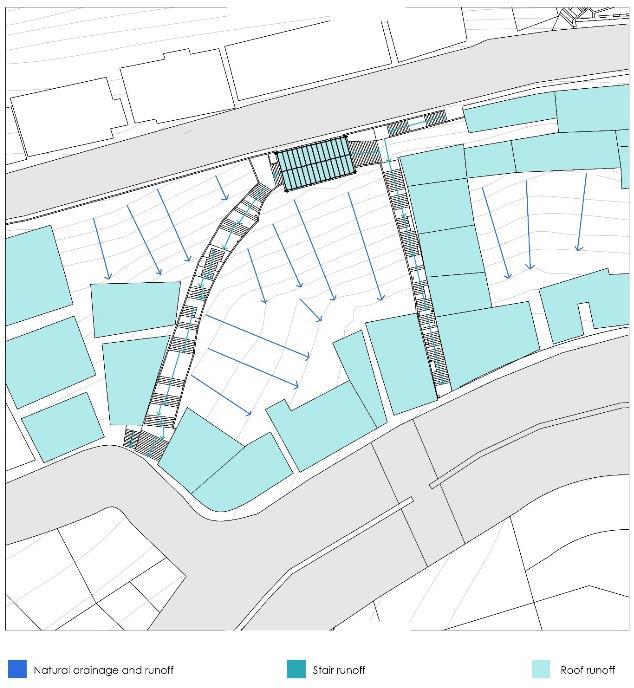
Pedestrian circulation Accessibilities and entrances Existing vegetation
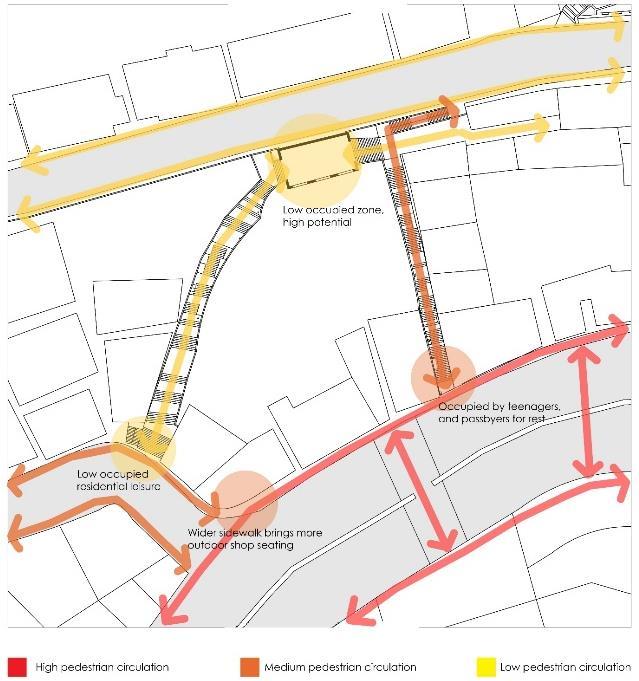

Micro analysis
Prevailing materials Prevailing materials + runoff


With this vacant area, it was important to map out surrounding materials due on the site. Existing materials both of ground and roof cover (or general surfaces) were identified to understand the quality of runoff that is occurring, as runoff quality is heavily affected by the surface materials. Many scrap is present on the site and on the roofs of the area. Understanding the nearby ground surfaces such as soil and tiling is important in understanding the nearest permeable surface for each building in the case of directing urban runoff to the nearest permeable surface. Runoff quantities were calculated to indicate percentages and volumes of runoff in accordance with occupied areas (stairs and soils).
Selected parcellation
With the 4 plots of vacant land in the area that are all privately owned, expropriating the plots of land would go against the notion of feasibility and productive economic spaces. It is for this reason that a 151.6msq plot of land would be expropriated for public use along with the staircase, so that public space plays a larger role in integration with the private lands for urban gardening. The plots of private land near the staircases are to be remained privately owned, however with special buffer zone regulation that would welcome water runoff and retentions from shading structures above the staircases.
The buffer zone and setback requirements are also imposed so that if owners of the plots of land were to build, they respect a buffer zone requirement so that the site would continue to embrace runoff.
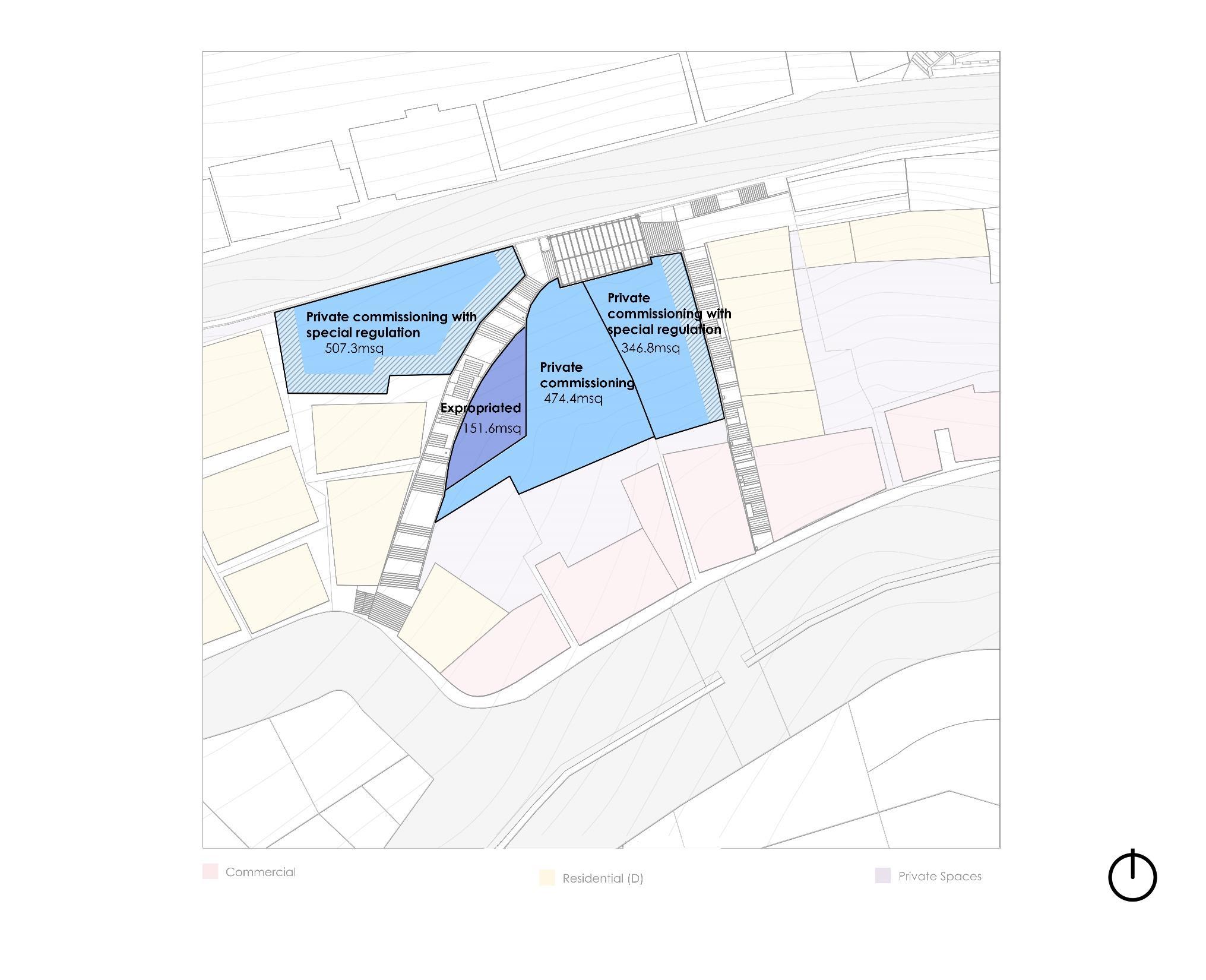
Action Area 1 Masterplan
Action area 1 precept and conceptual master plan
Following the analysis is a conceptual/ precept masterplan that indicates entrances, estimated areas and interventions of different natures.
More entrances will be introduced to the west staircases, 3 of the 4 land plots will be used for urban gardening. Slope will be treated for grading and terracing, isolated between buffer retention vegetation. Security kiosks will be present by the entrances for maintenance of the site and ensuring no external forces vandalize the sensitive agricultural.
Surrounding roofscapes will be treated in accordance to their occupation and direct water runoff through roof pinch shading structures, that will be further elaborated on later during this report. By utilizing the existing public space (staircase and expropriated land) the public space is regenerated not only by productive activity, but also a new creation of sociospatial intimate spaces along a newly designed staircase. Retiling of porous materials will furthermore embrace urban runoffs.
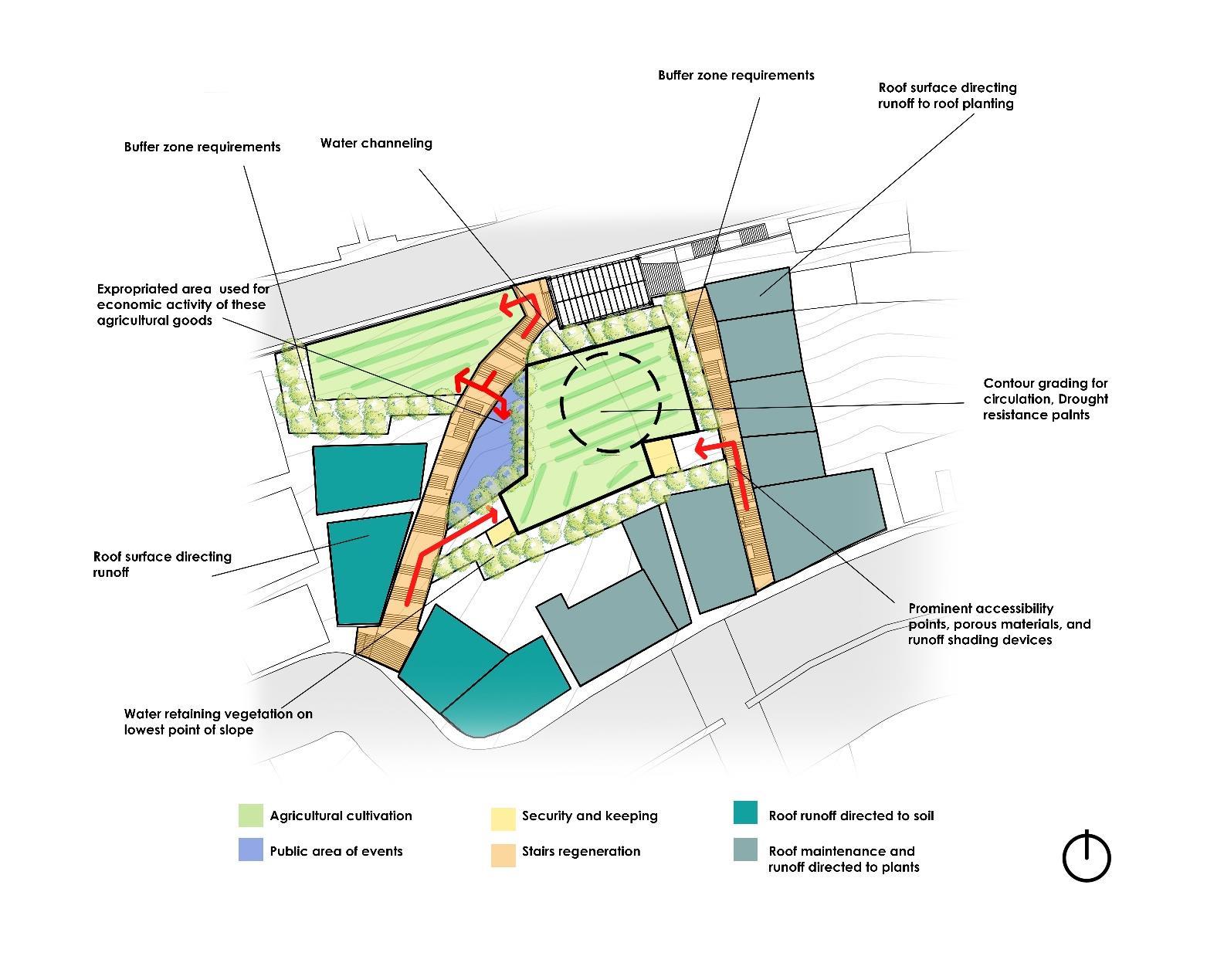
Action area 1 policy, regulation, maintenance and implementation
Type of intervention Category
Legislative Water harvesting
Expropriation and land use
Intervention/ Policy Stakeholder

• Land plots will remain privately owned. • All privately owned lands will host agricultural and communal farming. 25% of earnings from sold goods will be owed to the owners of these private plots. • Special regulations will consider potential future built projects through necessary requirement setbacks of 4m from the stairs. GAM, building owners + renters
GAM, private owners
Physical
Managerial
Water channeling + green area
Economic quality and maintenance • Implementing passive environmental designs for urban runoff through water channeling. • Roof scrap clearing and wall quality restoration • Redesigning of staircase for landscape and drainage systems integration • Provision of new permeable materials.
• Appointment of security, upkeep staff and storages for agricultural quality • Seasonal promotions through social media • Governmental institutions moderating the economic activity GAM, Private sector
GAM, ماعلا نمأ (in case of harmful activity) Ministry of tourism GAM
Action area 1 program
Functional component Areas (msq) Description and services offered Partnerships Stakeholders Optimistic impact Realistic impact Pessimistic impact
Agricultural cultivation 346.8 474.4 507.3
Total: 328.5
Users cultivate agricultural goods and services to be sold to the community seasonally. Storages and maintenance services are offered for all 3 plots of private land, such as security kiosks.
Targeted users: Private sector and local community.
Crops souk 151.6 Users who cultivate these goods sell them to public, enhancing community identity. Provision of storages and security kiosks. Seasonal events and when not in use, a public recreational area. NGOs with similar business models to the “Zikra Initiative”
NGOs with similar business models to the “Zikra Initiative” Local community, users, GAM, NGOs, tourists High long term productivity. Potential for urban agro tourism. Self sustaining mechanism that embraces urban runoff and sets a new blueprint for vacant lands. Reluctance at first for implementing these strategies. Evidence based research can transform the area. Rejection. If implemented, very low productivity and poor sustainability.
Local community, users, GAM, NGOs, tourists High long term productivity. Potential for urban agro tourism. Self sustaining mechanism that embraces urban runoff and helps community spirit. Sparking interest locally. Seasonally productive. Used by passbyers and locals when no events are present. Low productivity and users are not receptive to the urban farming. Low occupancy and vibrancy in the area remains.
Masterplan
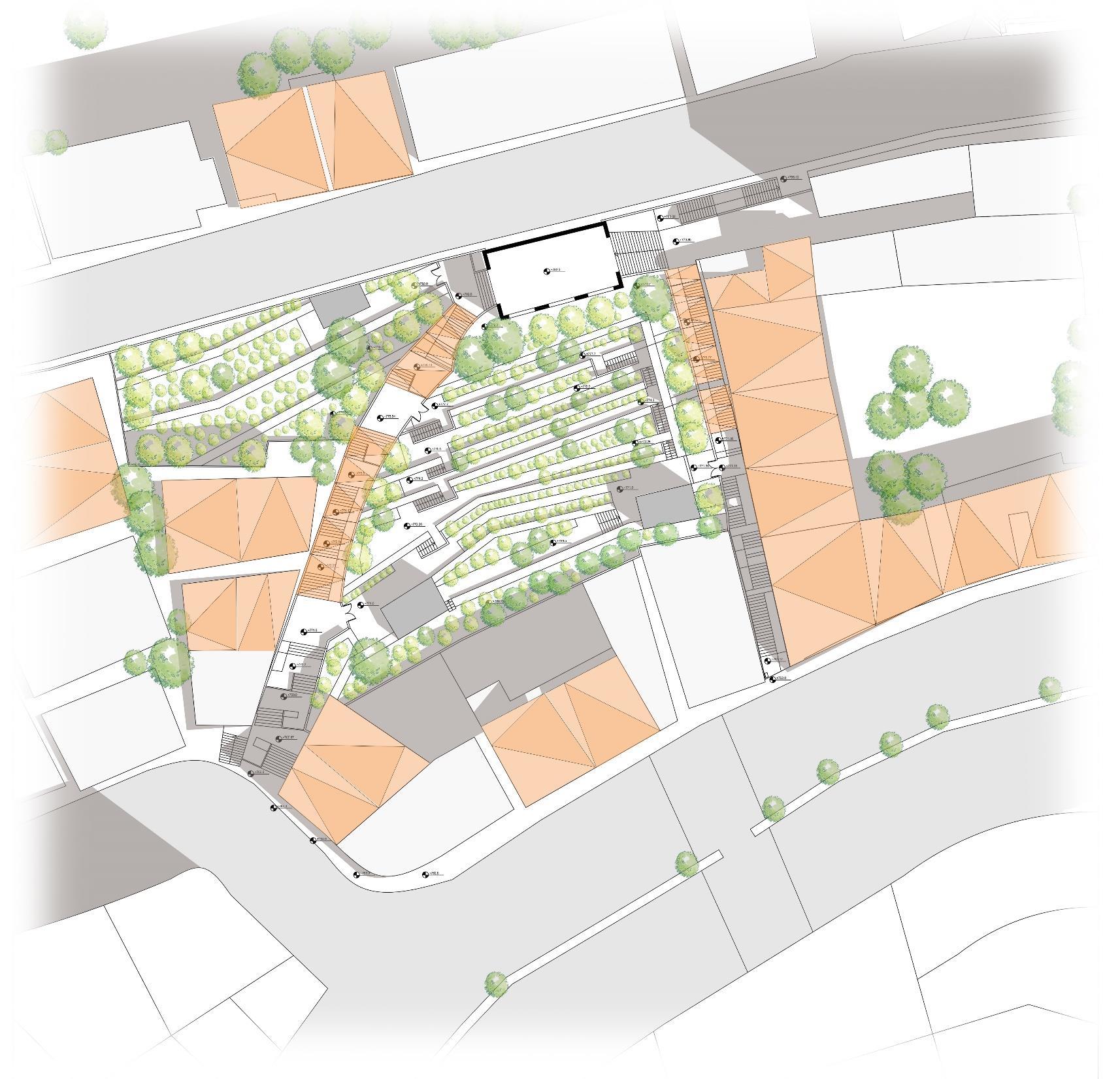
Precepts overlay on masterplan

Plant program
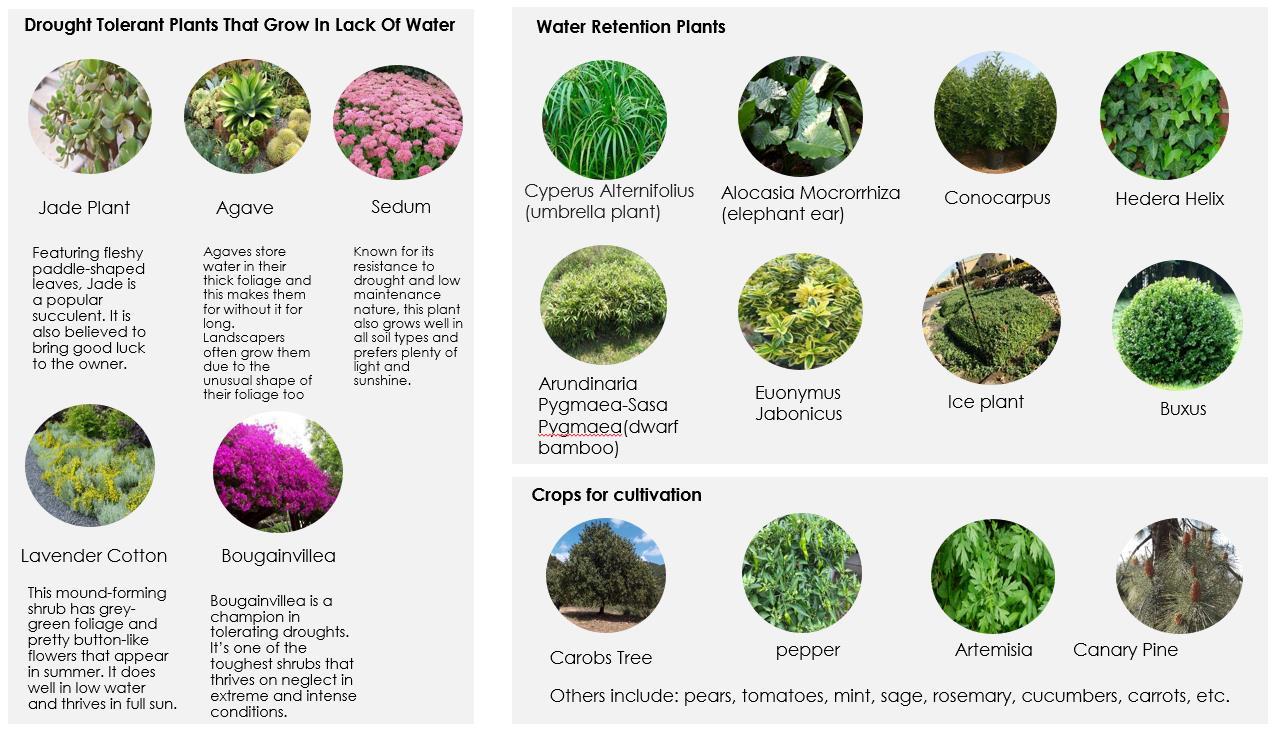
Plant typology
Categorizing the plant program into 3 categories (plants for water retention, drought resistance and crops) allows for a strategic spatial layout of these plants around the site.
Water retention plants are to be placed in buffer areas near water retention basins so that a maximization of water is accumulated.
Drought resistance plants are placed on the lowest levels of the terraces so that the little runoff that occurs from the higher levels of the slope would not necessarily have to be retained by these plants. Crops and goods will be the prevailing landscape in the area of the land.

Retention as sides and buffers to accumulate water from surrounding runoffs
Drought resistance at lowest level, minimal runoffs occur. “initial abstraction”.
initial abstraction: Dryness of soil is tolerated but thirsty, runoff may not always occur.
Financing and operational model
This diagram essentially illustrates how the area will be used.

Three owners of the three privately commissioned plots of land will have their plots of land rented by users, by which the users are able to grow their goods and crops, creating an environment of urban gardening among the terraces of the slope. From there, in the blue areas, socio-spatial intimate spaces are achieved through the provision of areas and platforms among the redesigned stairs for kiosks and selling areas. The panoramic platform will be used for goods selling as well. This will mark and create an interesting blend with the private urban gardening area, as the surrounding public space harmonizes with the inner private spaces as well.
Sections

C A B
A
C B
Existing section A-A (before)
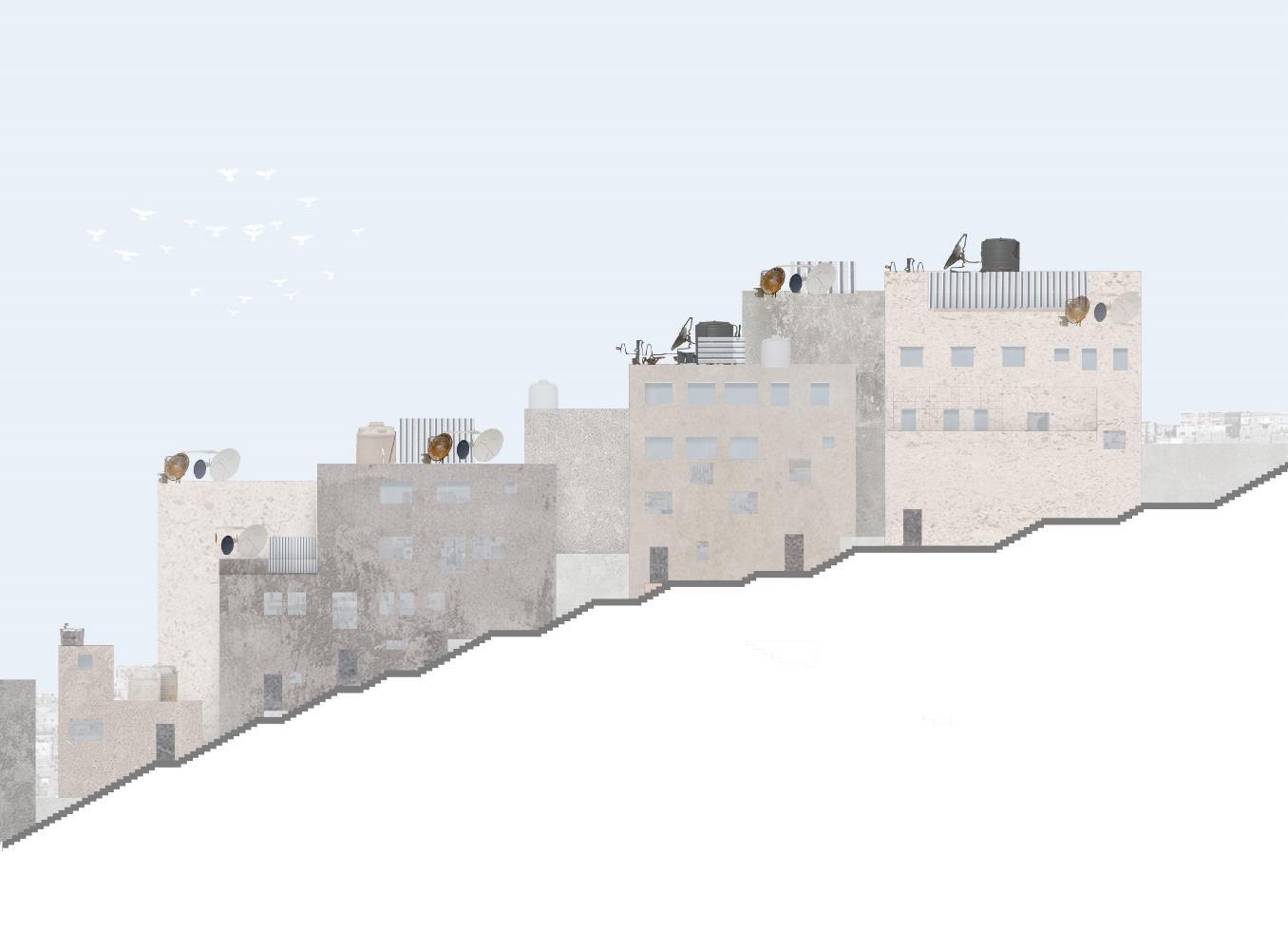
Existing section B-B (before)
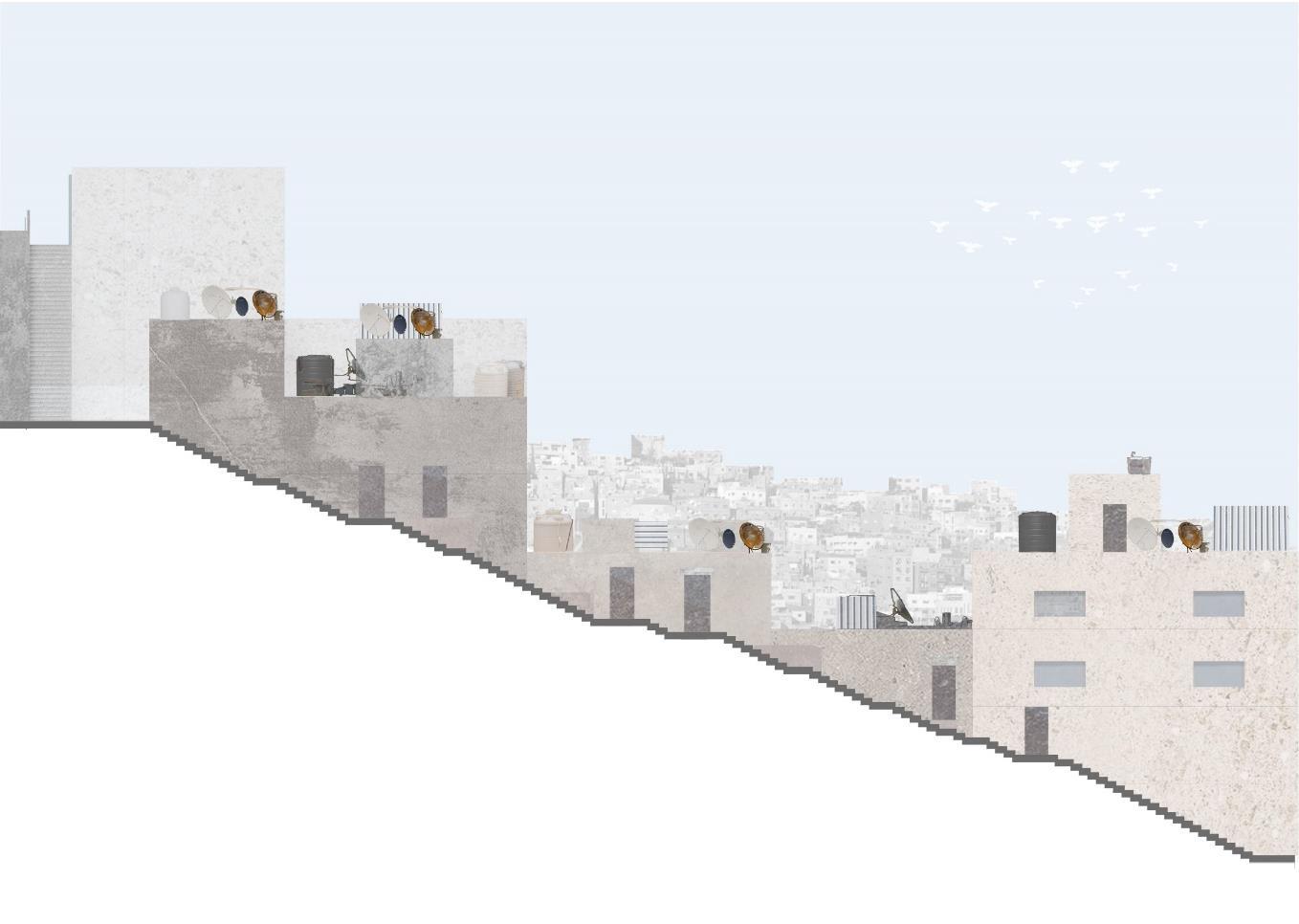
Existing section C-C (before)
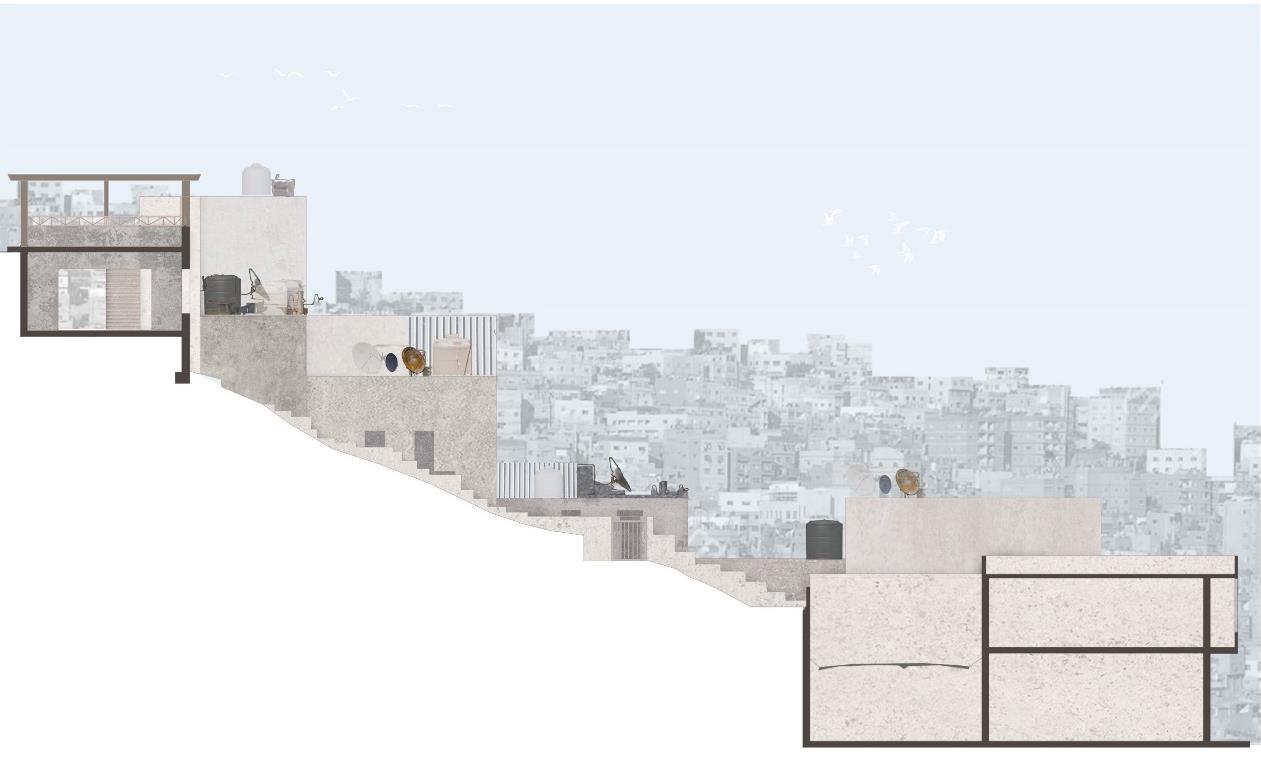
Section C-C (after)
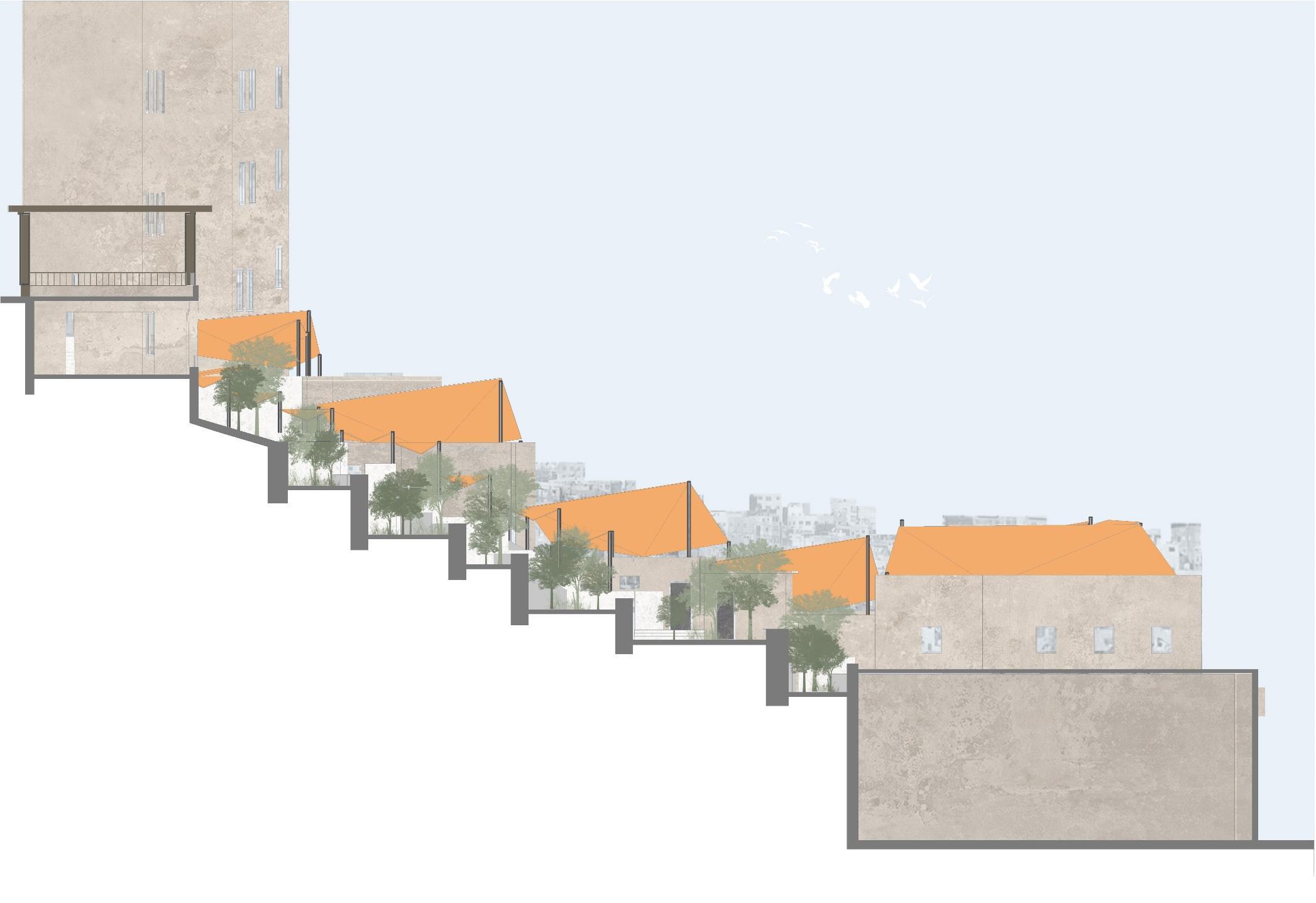
New elevation











