
17 minute read
FROM VERNACULAR TO ROMANTIC CONCLUSION
FROM VERNACULAR TO ROMANTIC
The Primitive Hut in Nordic countries
Advertisement
NORDIC CABINS are common in the Norwegian architectural landscape. A lot of people own their own cottage to spend their free time with family or friends in a retreated place, far away of the frenzy of the cities.
I spend a week-end in one of those traditional huts, a small wooden building raised on a little lake’s peninsula. A campfire burns, the sound of the guitar played by a friend resonates in the woods and my group enjoys the simplicity of the trivial life around the primitive looking cabin.
I realize how close I feel to Nature, and I wonder if the experience is more about the cabin or the Nature. It’s maybe both, but my head is filled up with a new interest for the cabin culture. From an architectural viewpoint, the cabin trip is a real social experience that I find truly enjoyable.
Returning to the source, the cabin culture in Nordic countries makes me wonder about what is exactly this source. The experience is so much related to the primitive typology but yet well ornamented and strongly stylized dwelling that it makes me wonder how such a primitive build, surely issued from a vernacular culture, could propose such a romantic relationship between Nature, the cabin and its users.
In this essay, I will explore this question, by firstly looking at what is exactly deemed to be a primitive building, how the cabin typology could be related to the first human dwellings and secondly what does this involve for the building and its environment. Thirdly, I will explore what does shift the primitive survival necessary shelter to a meaningful building that develops its own aesthetic and culture.
Lastly, I will explore the relationship between the primitive means for this previously established architecture and how do spent culture and life shift the primitive huts to the traditional style we know today, how did the romantism come out of this survival dwelling typology.
1 The primitive hut
HUTS include nearly every element used in the whole history of architecture; its construction was just a way to organise natural elements on purpose. Architecture isn’t about inventing. It’s about organizing what is existing, putting it in a new order. This new organization of material, space or men is what we call architecture.
«We do not create the work. I believe we, in fact, are discoverers» 1 .
However, the question of what was the beginning of architecture, what was the first arrangement, has driven academics and theorists through the quest for the first dwelling, the house that made the transition between taking shelter and building one, between the primitive instinct and knowledge.
We can imagine that the quest for the original hut is the research of an archaeological evidence that could fix the picture of what is the very first house of the world. But looking for such a thing is nearly impossible, since the definition of this hut is unclear. As the quest for the Grail that no one ever seen, the primitive hut cannot be found since no one knows what to look for. What does characterize the transition between a nest or a burrow and a house? In the lack of objects to look for, we can however look for intangible answers, for states and actions that have led humans to design buildings. The quest for the origins of the hut, according to Joseph Rykwert in his book On Adam’s House in Paradise: The Idea of the Primitive Hut in Architectural History, is more an attempt to describe the archetypal hermits’ dwelling, a quest much more for principles than an archaeological object 2 .

Le Corbusier explained that «there is no such thing as a primitive man; there is only primitive means. This idea is constant, potent, from the very outset» 3 .
The pattern of the first hut is driven by a main need: the domestication of space and time. Defined by André Lefèvre, the law of adaptation is the first step to architecture. The hut, the palace or the temple have all the primary goal to defend the user from «the inclemency and hostility which surround him» 4 . This law is the technique which provides Nature to man, «making himself a tiny world in which the cosmic laws act in a tiny system, but an independent one» 5 .

Gottfried Semper – Caribbean Hut – Four Elements of Architecture Image credit: Jacoby, Sam (2015). “Typal and typological reasoning: a diagrammatic practice of architecture,” The Journal of Architecture: Vol. 20: Issue 6 Primitive Hut, engraving by Charles Eisen as the frontispiece to Laugier (1755)
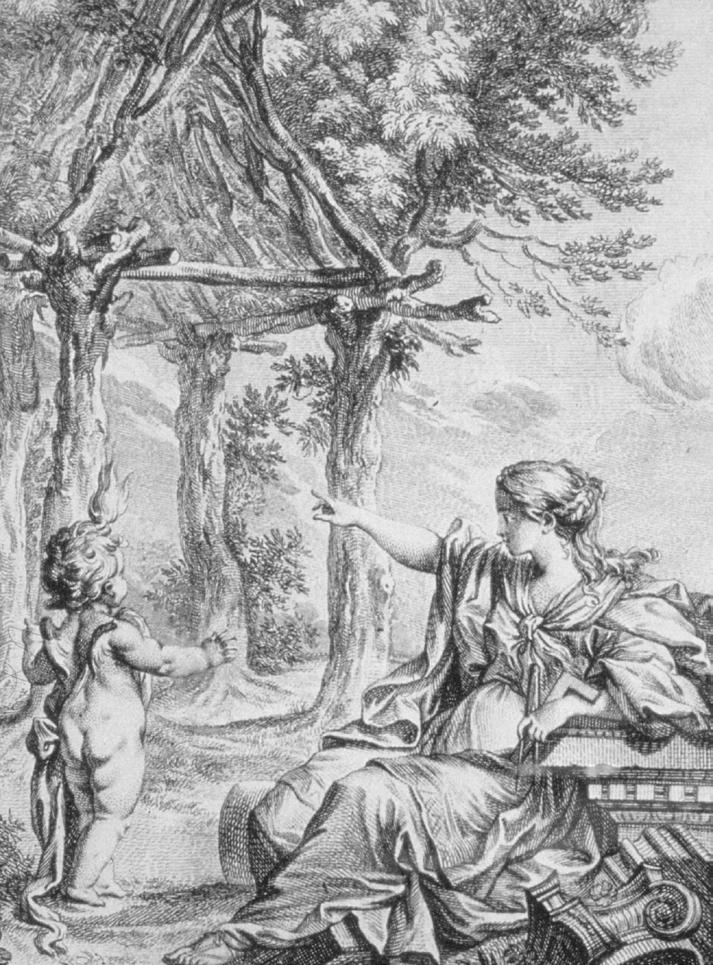
Nevertheless, fighting Nature isn’t enough to define what could have been the very first typology of buildings. We can in fact assume that architecture is more than simply create a safe place to live. Attachments to meanings is the next step. In other words, it’s the awareness of the act of building, the intention of building and using, the ideology and the value put into a construction, that fully distinguish architecture from primitive construction. From the farmer’s hut to the divine temple, the intention of building, whether inexpensive or monumental, that makes it architectural, by the attachment of meanings.
Those two main statements, the protection and the intention, are the basis of what we define as the primitive hut: the facts which is assumed to be common to every construction, no matter the typology, the technics, the materials or the location.

PHOTOGRAPH : PAUL RATEL, 2019
2 Site and contextual influence
ONLY ONE thing separates Mankind from the rest of the animal world: our ability to craft from Nature suitable objects for our needs. Architecture is not an exception. However, this Nature is situated, and human has to deal with their surroundings to survive.
We can easily say that Nature is a hostile place, where survive is tough. Humans have to deal with it, and climatic conditions are in the first place. Precipitations and heat are really deadly factors that architecture needs to prevent. Architecture then cannot be independent of the fusional and intelligent relationship between typology and details and the problematics aimed to be solved.
Climate is really the entrance to an intelligent architecture, coming from the accuracy of means executed to control -or domesticate- the climate. The mastering of those means will make a smart architecture, in symbiosis with its environment. Looking to master atmospheres from natural physics, materials and methods is a way to build a domestic atmosphere through accurate details as an evidence of a particular attention given to comfort thanks to the environment’s potentialities. Comfort is therefore the initial principle of the primitive hut: creating a less threatening environment than Nature. With a roof, we protect the user from rain, snow and sun. With walls, we stop the wind and separate the inside and outside. With a floor, we prevent mud and vermin to enter the house. All those components stand up thanks to a structure to create a domestic environment, on which we have control.
The topography of a site is also a powerful tool in architecture. «The topographic characteristics of a terrain» 6 as defined by Alfaro Siza, its geometry, is a preexisting context with value. This context, or environment, can offer formal and natural features waiting to be understood to discover its tensions and principles. Like a house, where all the different rooms dialogue, converse, and work with each other, the terrain has also spaces that naturally converse, in tension, in its own logic. Joseph Rykwert explains he was surprised to discover how old castle or mansion fit perfectly on rocky outcrop, valley or forest, working perfectly with the surrounding 7 . Topography gives tools to builders to domesticate the site without working against it.

Flåkoia is the cabin where I experienced the most the strong relationship between cabins and their surounding.
To be aware of the environment lost in Nature and without any landmarks, people unconsiously creates a new way to strongly relate to the surounding by crafting a signpost collection.
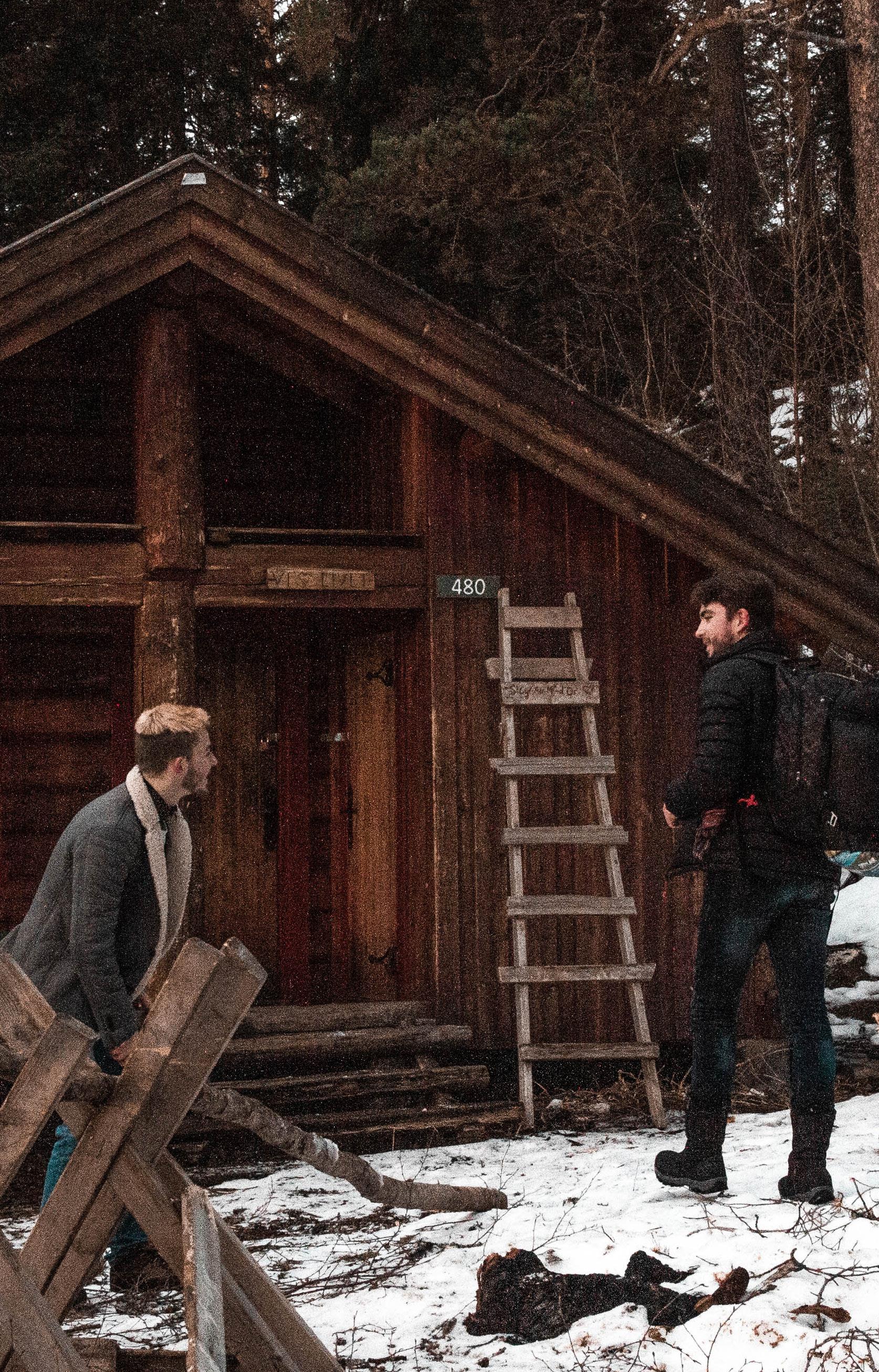
The environment is however not only defined by its geometry and climate. Its materiality, fauna, flora or situation are also resources that architecture has to take in consideration. The constituent parts, the ground, the contour lines or the ruins are anchorages, pre-existing things on which architecture can rely on. They allow the building to fit in the site by leaving everything anterior to it understandable. Being able to read what was before the architecture is important and all added matter have to work with what was already there.
The reading of this ruin, as it was, makes any situated insertion subtle and delicate. Respecting the memory of a site becomes a support of architecture and conveys meaning. This ruin, natural or from human origin, causes a palimpsest architecture, giving value to what was there before, to memory.
3 Subjection
ARCHITECTURE, when under constraints, becomes an architecture that tends to create meaning. In the quest for effectiveness and efficiency, architecture gives meaning to buildings.
When architecture answers to a constraint, it takes meaning. Its materiality, functioning, details act to answer the most effectively as possible to the problematics of this constraint.
Constraints may come from different sources. Some are peremptory, other come from the builder’s needs. The first category includes the climatic issues from each site. The design of a whole build cannot be made without taking its environment into account. Therefore, every construction needs to answer in a unique way to the site’s constraints, which are themselves also unique. Architecture cannot be independent of the fusional and smart relationship between its details and the problematics aimed to be solved. The whole concept of a building can be based on this specific relation. This is even more obvious in extreme climatic conditions, like in Norway. How is it possible to protect from biting cold, snow falls and violent wind? An architecture which takes risks into account is an architecture under constraints, and the simple fact of the awareness of those risks involves meaningful choices, and so a goodquality architecture.

The builder can also impose his own constraints. Architecture is also a way to convey ideas, as any form of art. In this way, buildings can be designed with values in mind. Being able to recognize the need of cost savings, comfort, monumentality or any different point of view is possible by the language used in the architecture, involved by those constraints.
Constraints are the best way to upgrade the quality of architecture and give meaning to every solution. But effectiveness doesn’t necessarily mean efficiency. Primitive huts are sober, evidence a great ingenuity

PHOTOGRAPH : PAUL RATEL, 2019 This ingenuity through simplicity gives complexity to architecture. A good solution isn’t necessarily the best one and the quest for the essential acts leads to ingenious solutions.
Primitive builds are as much impressive as they are efficient. With few resources, Human achieves more with less. However, simplicity isn’t minimalism that pushes romantism aside. Traditional or vernacular architecture isn’t about reproducing forms but about systems and methods that give aesthetic, a «conjonctural architecture» 8 , as defined by Vittorio Gregotti.
«Today, we have to rediscover the strange magic and the singularity of obvious things» 9 .
In this way, the concept of primitive hut doesn’t include any notion of romantism, or aesthetic of superficial appearance. The concept focusses more about the system of solutions in the economy of the essential acts, which adds its own aesthetic.
«The meaning of building is to build meaning» 10 .
Architecture is not only the edification of buildings, it’s also the edification of ideas. The aim of architecture is finally to create meaning, injecting intentions and values, answering to different constraints. Architecture have been the support of the edification of fundamental ideas. Finding our place in the universe, building symbols, confronting Nature, telling stories, immortalizing remarkable spaces, inventing the forms and societies of our time. It is sometimes an answer. Architecture link things together, even if there is firstly no natural link, because creating meaning always comes from something outside of architecture itself. An idea, a landscape, the climate, something intangible. Those new connections enrich reality. The opposite of reality is definitively not the imaginary, but the illusory. Imaginary is only a way to grasp reality, and architecture is not illusory when it tends to build an idea, to answer a constraint, to create links.
An architecture of subjection, or subject to constraints, is an architecture which is full of meaning. This meaning is able to convey values, ideas, create link with the intangible, climate, landscape, uses. Architecture is complex and this complexity relies on the creation of meaning, in the quest for simplicity and efficiency. The concept of primitive hut is then clear and picture a vernacular and smart dwelling. But traditional buildings in Norway are today more than that, full of history and ritualized features.
4 From vernacular to romantic
ARCHITECTURE answers the primitive needs of Human. It is however more than this too. Fundamentally subjective and sensitive, it is the receptacle of personal or collective history, some spaces that we can appropriate. It is a question of perception and it conveys emotions and value by everything added during the life of a building.
The history of Human, of its culture and craftmanship, often originating from a vernacular ingenuity of adaptation to a specific environment, is a new layer which transgresses the typology of the primitive hut to a new and specific style.
Nordic cabins had experienced this transgressing metamorphosis from primitive to traditional through centuries of use that help to create the different styles we know today. Originally, cabins were the summery dwellings for shepherds, following the herds in backcountry’s pastures in the warm period of the year. As a seasonal and often solitary dwelling, shepherds have crafted all the tools necessary to survive and built cabins we can now defined as following the concept of the primitive hut, but also to spend time during their solitary stay. This new form of craftsmanship leaded to a new form of art, directly put onto objects. Tools were now magnified by engravements, as much as the cabins.
The non-tectonically addition to the typology of the primitive hut corresponds to all the different art forms and rituals performed during the lifetime of the dwelling and is the catalyst of the culture and history that represents use and time more than tectonic.
The value of ritual features is the key to the romantic dimension of Nordic cabins. Non-tectonically additions establish a layer of pure aesthetic through emotional and spiritual art works.
The primitive hut basis of Nordic cabins now hides behind an emotional load carried by the use we have of it. Cabins are now places to retreat mind and soul. A place for family and close social groups who experience the dwelling and appropriate it. This emotional load of attachment had become the centre of the aesthetic of Nordic cabins, the catalyst of the relationship between the building and its users. Moreover, it carries affinities with the human body and the land where it is
PHOTOGRAPH : PAUL RATEL, 2019
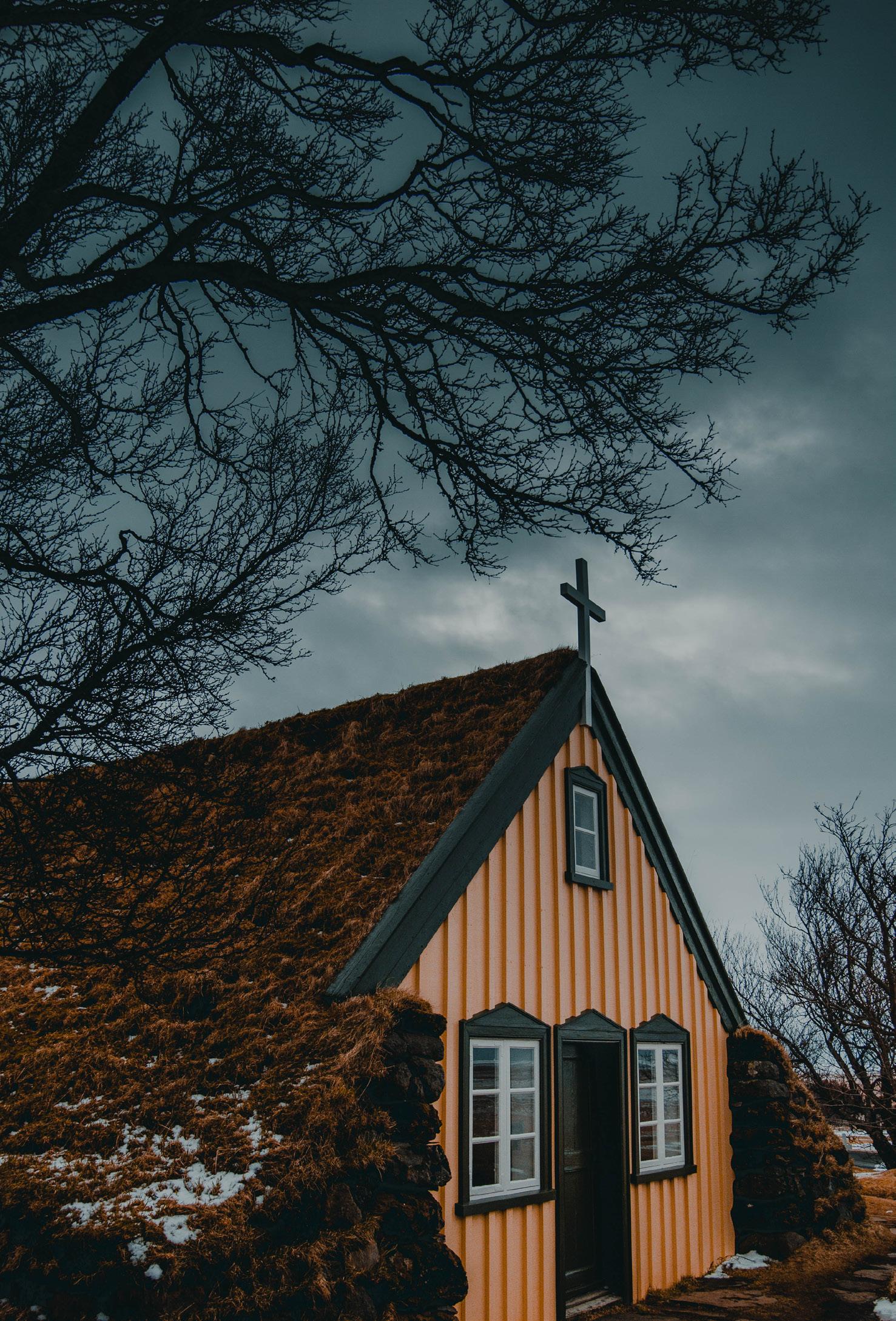

built. It’s a bridge between what is tangible and what is not; the body, the hut, the site tends to capture the landscape, the Nature, the serenity, the divine. Spending time in such places has something spiritual, and the primitive hut vanish to the profit of something with added value. The value of social interaction, of serenity, of divine, the value of time. Therefore, Nordic cabins have transgressed the primitive hut typology When cabins are really isolated from everything, we can often find church built along the dwelling. It’s also a sign of rituals,
History and values. thanks to their users. The primitive hut hides behind the layer of appropriation which is visible in the architecture, the mark of the time spent living in the building, the experiences and activities lived there.
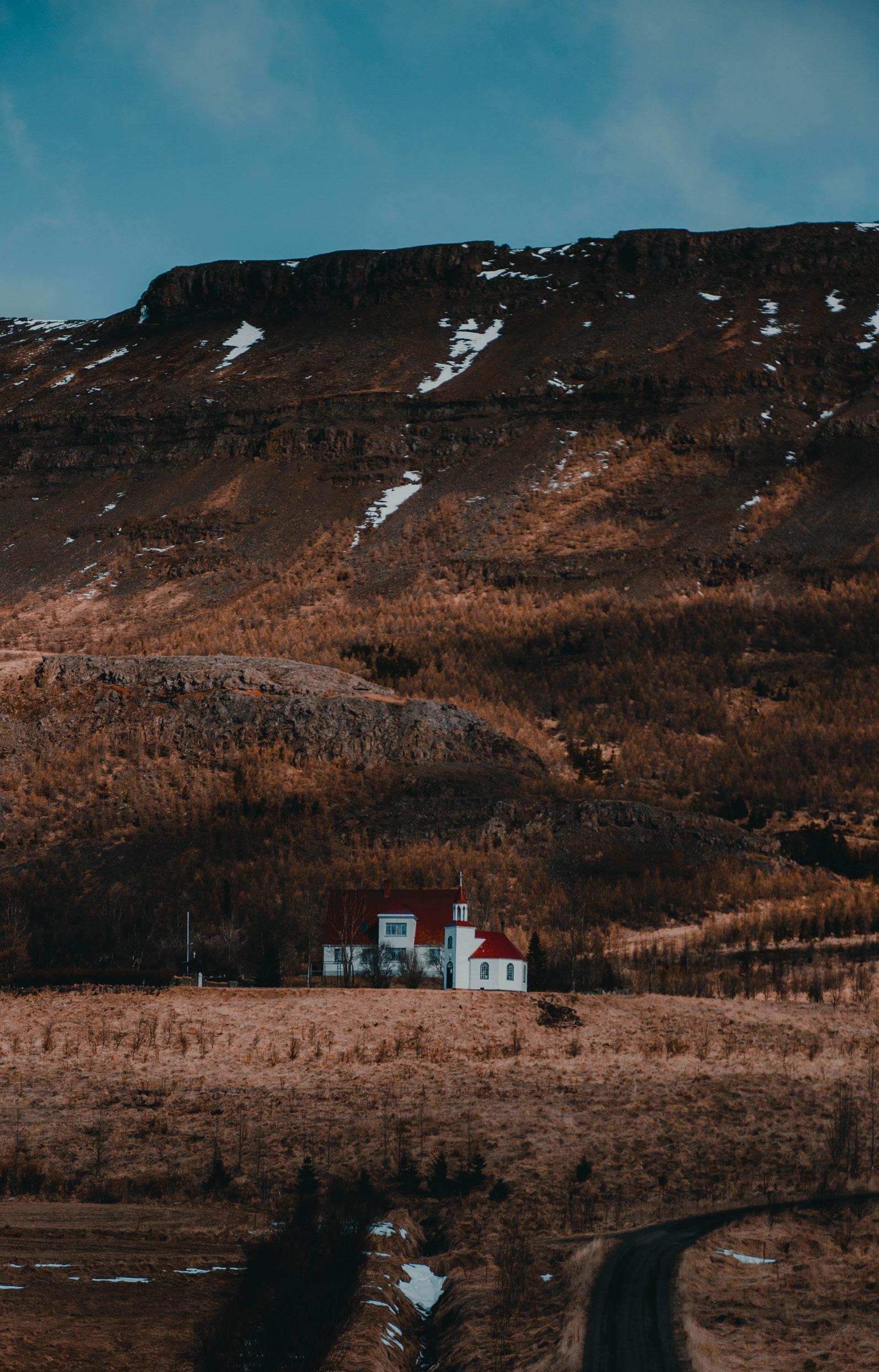
This value of experience, translated into non-tectonically marks had become the romantic power behind the Nordic cabins, a cultural and emotional force which upgrade the dwelling further that a primitive hut to a traditional romantic «hytta».
JOSEPH RYKWERT concludes in his book On Adam’s House in Paradise: The Idea of the Primitive Hut in Architectural History, the primitive hut “seems to have been displayed by practically all peoples at all times, and the meaning given to this elaborate figure does not appear to have shifted much from place to place, from time to time. […] I should like to suggest that this meaning will persist into the future and that it will have permanent and unavoidable implications for the relationship between any building and its user”.
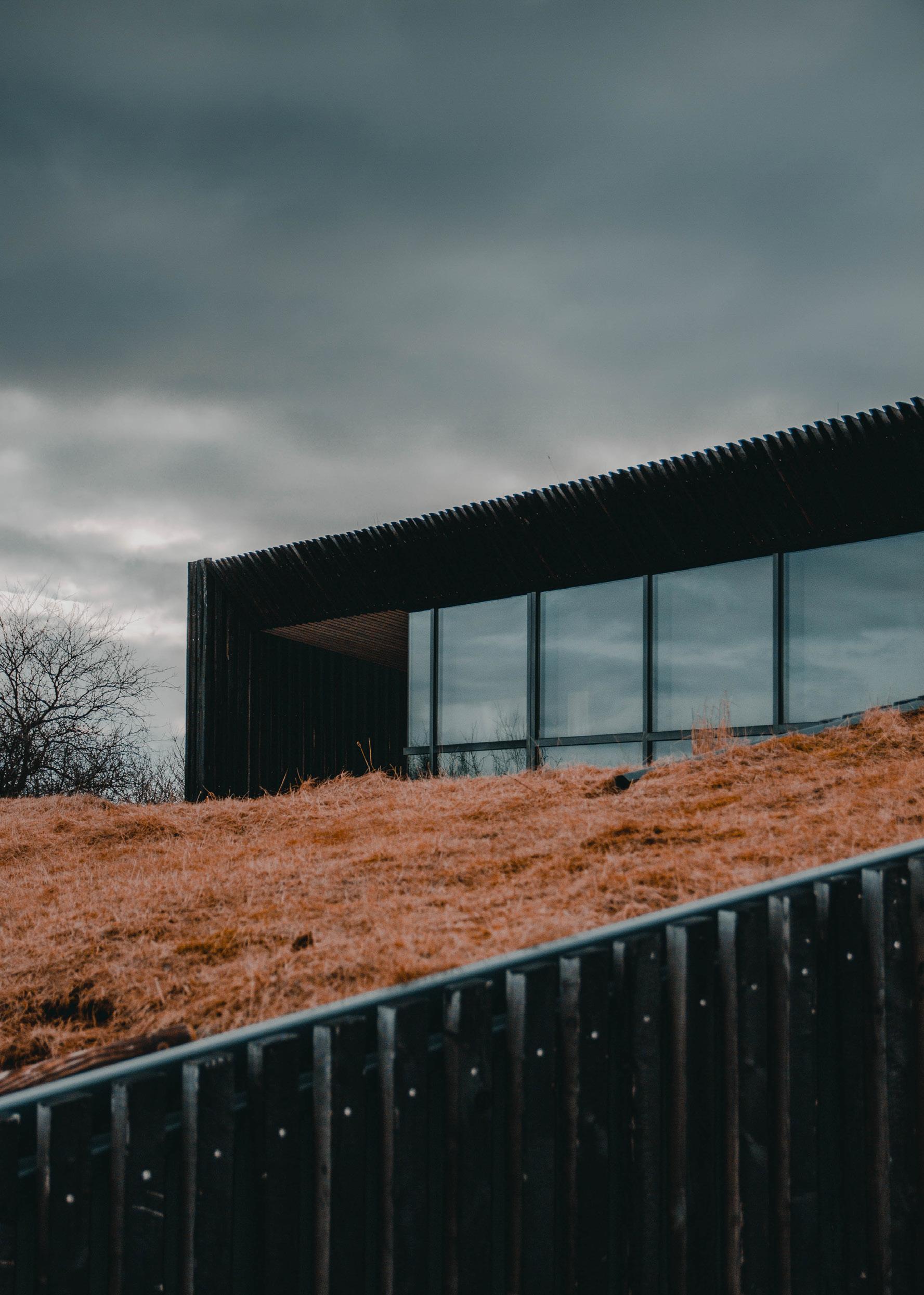
The concepts which define the primitive hut are universal, driven by the universal practical and survival necessities of human life. In this way, human life is the origin of architecture. But the relationship between any building and its user goes way further than his survival necessities. Architecture is also marked by his relationship to Nature and Culture, the necessity and intentionality. What is vernacular and purely functional become then intentional and convey meaning. Old Nordic cabins are the receptacle of this culture through the different art styles translated in non-tectonically features that defined then the emotional romantic style of cabins, the transcription of the emotional loads of the user in the architecture.
However, today’s Nordic cabins are defined by another meaning that supplant the primitive hut functionalist concept and the emotional romantic style. A small change in human condition such as the loss of those survival necessities thanks to the modernisation of our behaviour had create a new use to such old behaviour-based typologies: a nostalgic romantism, the need to relate to Nature and primitive needs through the experience of old typology of building in a world where this relationship is disappearing. The contemporary experience of cabins is more recreative than necessary, and this experience is more based on the nostalgia of this necessity than the necessity itself. We can wonder about the future of the traditional romantic cabin style, based on craftmanship and emotional value, when the use of cabins has now shifted to a nostalgic romantism.
WILL THE CULTURAL ROMANTIC STYLE SUBSIST IN THE NEW RECREATIVE NOSTALGIC ROMANTISM OF CONTEMPORARY NORDIC CABINS?
1 Glenn Murcutt (2002). “The Pritzker Architecture Prize, 2002: Presented to Glenn Marcus Murcutt”
2 Joseph Rykwert, On Adam’s house on Paradise, p. 18.
3 Le Corbusier, Vers une architecture , pp. 53-55.
4 André Lefèvre, Les merveilles de l’architecture, p. 11.
5 Gottfried Semper, Der stil in den technischen und tektonischen Kunsten oder prakishe Aesthetik, vol. 1, p.7.
6 Alvaro Siza, Imaginer l’évidence, Marseille, Parenthèses, 2014, p. 39.
7 Joseph Rykwert, On Adam’s house on Paradise, p. 36.
8 Vittorio Gregotti, « La passion d’Alvaro Siza », l’Architecture d’Aujourd’hui, N°185, mai 1976.
9 Alvaro Siza, Imaginer l’évidence, Marseille, Parenthèses, 2014, p. 142.
10 Gilles Marty (2018). RYKWERT Joseph, On Adam’s house on Paradise : The idea of the primitive hut in architectural History, Greenwich, New York Graphic Society Ltd., 1972.
SEMPER Gottfried, Der Stil in den technischen und tektonischen Kunsten oder prakishe Aesthetik, vol. 1, Getty Publications, 2004.
LEFEVRE André, Les merveilles de l’architecture, Librairie de L. Hachette et Cie, 1965
LE CORBUSIER, Vers une architecture, Edition Arthaud, 1977.
ZUMTHOR Peter, Atmosphère, Basel, Birkhäuser 2008. BEAUDOUIN Laurent et ROUSSELOT Christine, « Entretien avec Alvaro Siza », AMC, N°44, février 1978, p. 33-41.
SIZA Alvaro, Imaginer l’évidence, Marseille, Parenthèses, 2014.
GREGOTTI Vittorio, « La passion d’Alvaro Siza », l’Architecture d’Aujourd’hui, N°185, mais 1976.
LAVERNHE Audrey, Les effets poétiques des matériaux, mémoire AMC, ENSAT, 22 p., http://w3.toulouse.archi.fr/li2a/amc*/archives_2006/memoires2006/AMCAudreyLavernhe.pdf, consulté le 19/11/17
LALIBERTE-VINCENT Anthony, MARINE Lina et MICHAUD Alexandra, TP1 Etude d’une pensée constructive d’architecte, Travaux pratiques, Université LavaL, 14 p., https://www.arc.ulaval.ca/files/arc/Alvaro- Siza_Ecole-architecture-Porto.pdf, consulté le 18/12/2017.
RATEL Paul, Sitologie, sujétion et poétique : outils d’une architecture située, Grenoble, 2018.
NTNU 2019
PAUL RATEL
This second volume of my journey in Norway as exchange student explores the topic of Nordic cabins as a perfect example of my experience of Nordic countries.
F R O M V E R N A C U L A R TO ROMANTIC
T H E P R I M I T I V E H U T C O N C E P T I N
NORDIC CABINS



