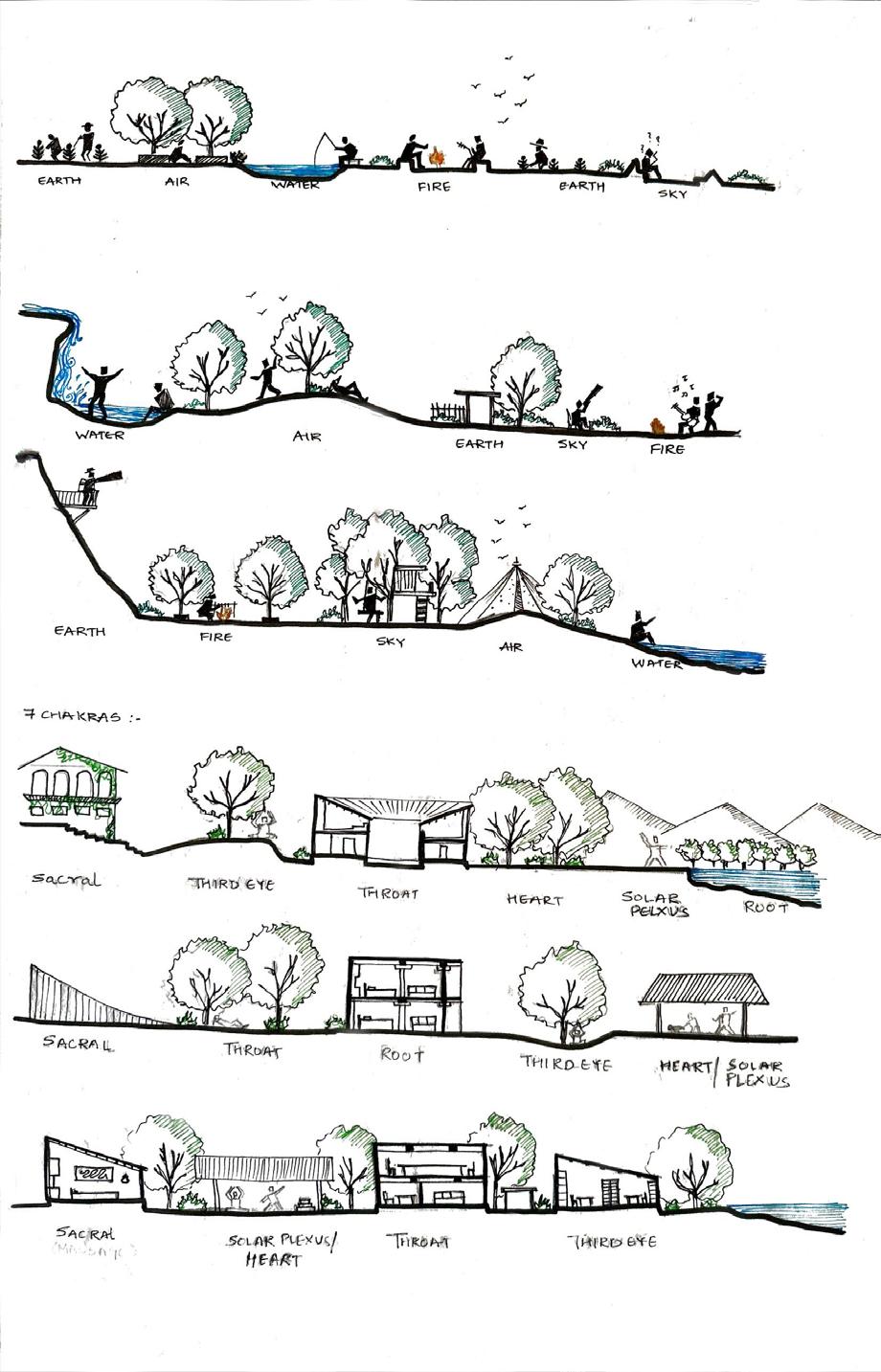
4 minute read
Site Analysis:
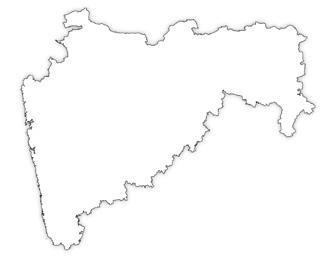

Advertisement
Pawna Lake is essentially an artificial lake brought into existence due to the Pawna dam. A picturesque sight, the Pavana Lake, along with the Pawna Dam. Offering much-needed solitude and some peace and quiet, the Pawna Lake is not a crowded place like Lonavala.
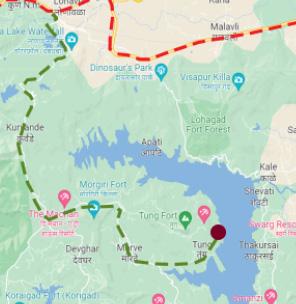
The Pawna Lake area, known for its breathtaking views, is both a hideaway and a beautiful natural setting. The lake is bordered by the Sahyadris and is topped and protected by four forts.
The story begins where the Five Elements — soil, Sky, Air, Water, and Fire — meet, rising high and at the level of the Sahyadris, where they are moulded from the soil and open to the wide surrounding, letting the outside to enter.
Areas located on the site, in the form of guest houses, spa, common areas are connected to shaded trails with different textures and experiences, are associated wth different chakras in the human body. The functions of the area are closely related with the meaning and characteristics of chakras.
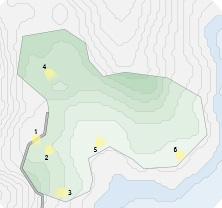
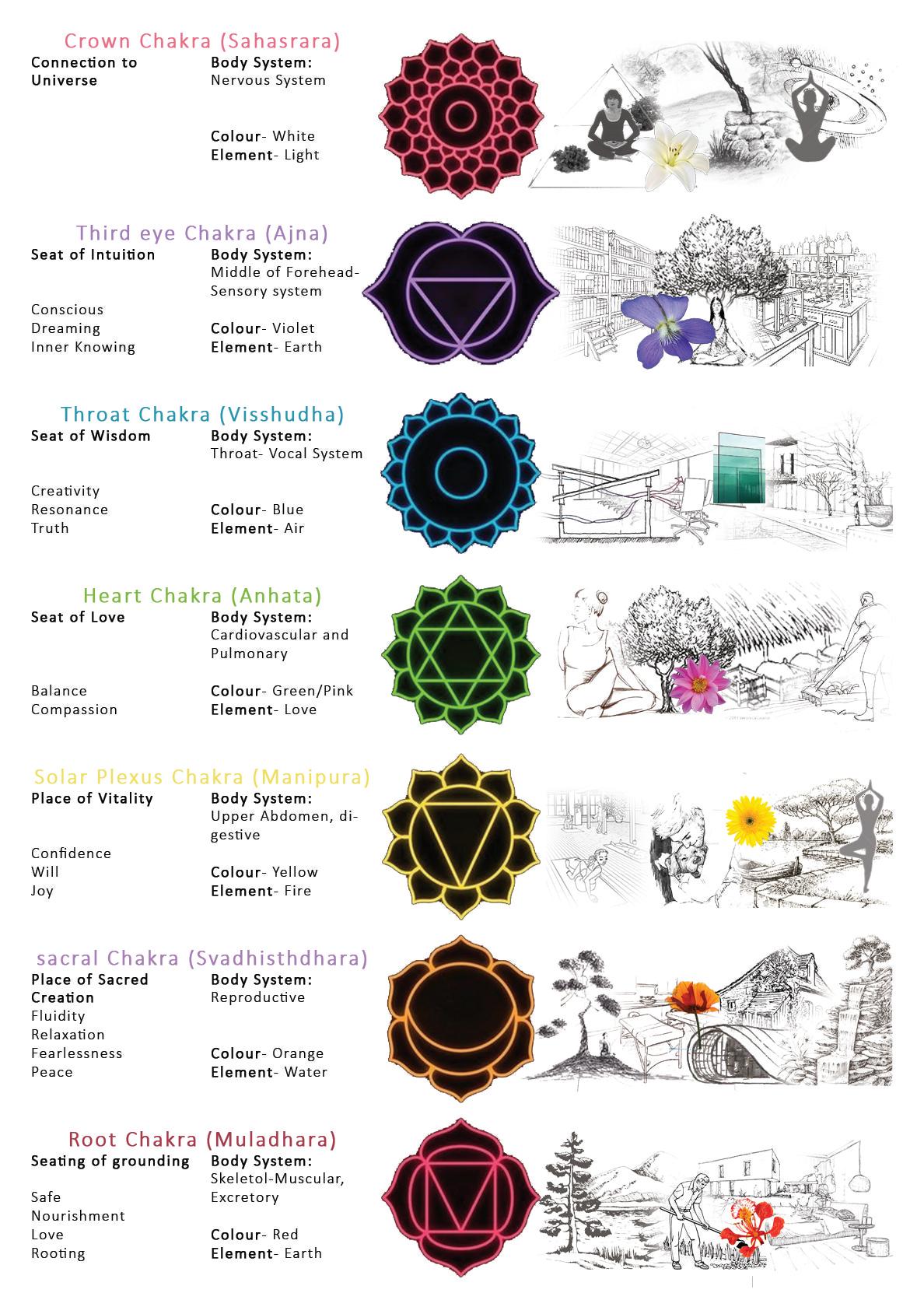
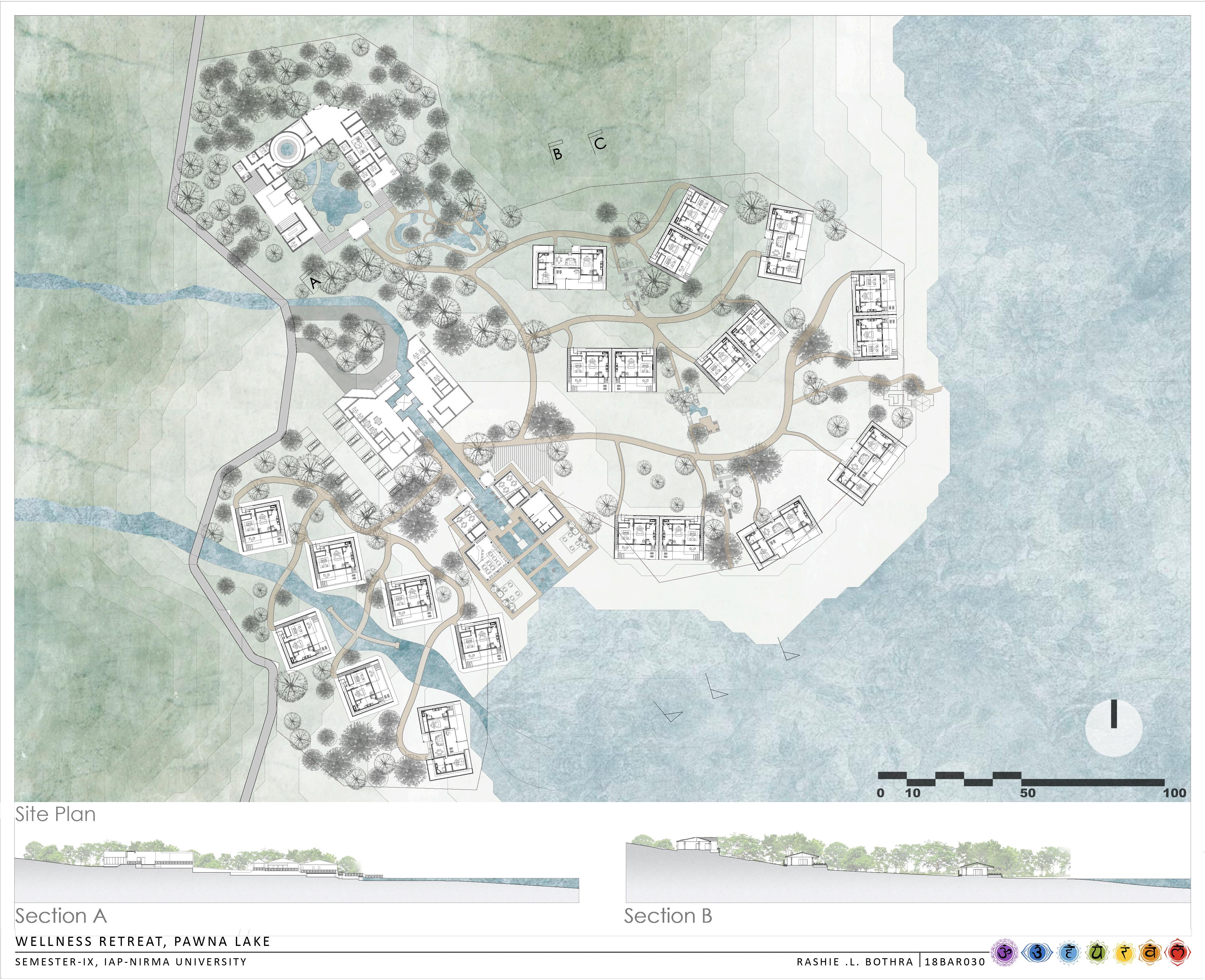
Design:
Although the region experiences hot, dry summers, it also boasts beautiful monsoon and winter weath er. The project's initial goal was to create spaces that responded to this environment. The majority of the spaces are made with as few walls as possible to maximise natural light and ventilation. To make the
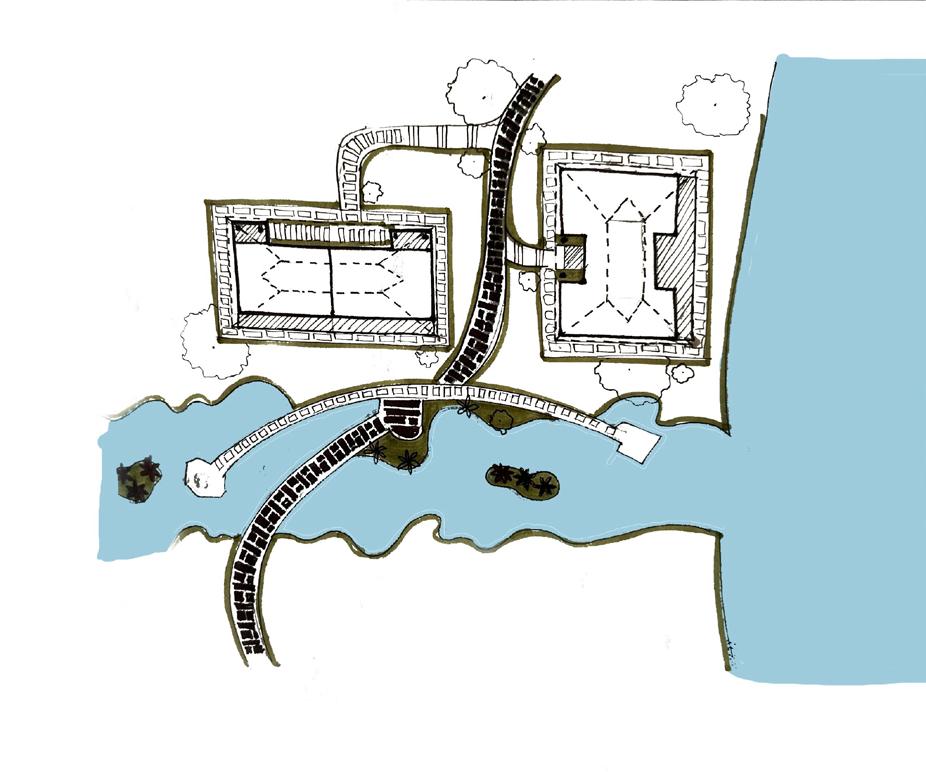

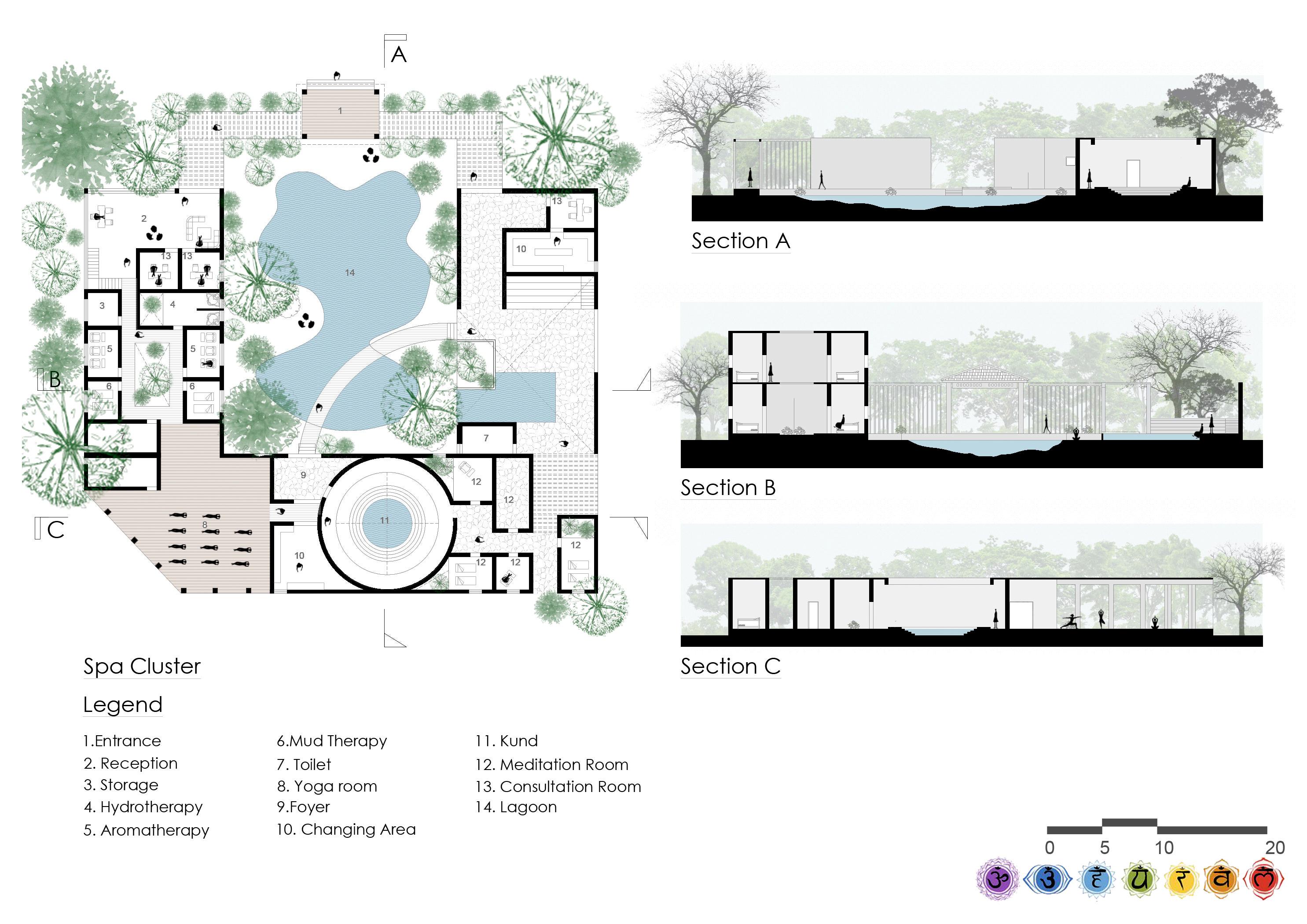

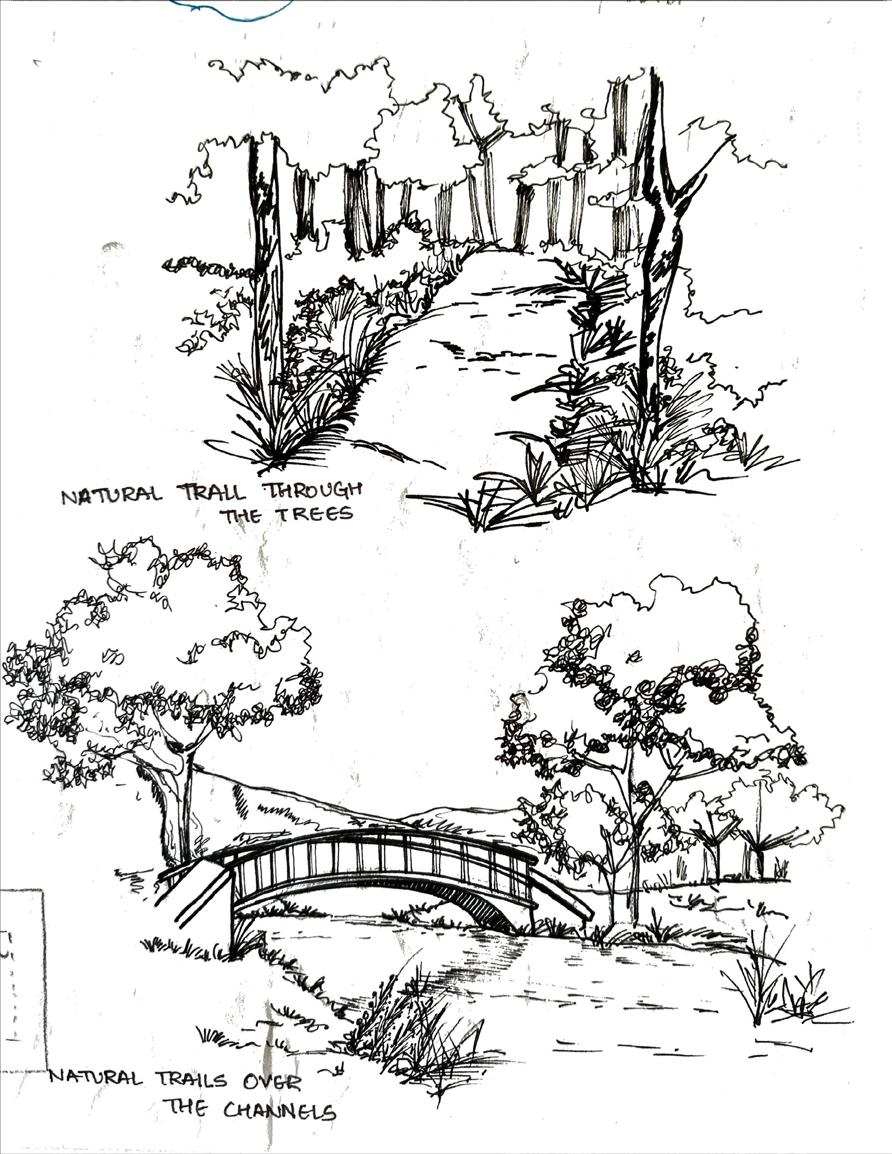
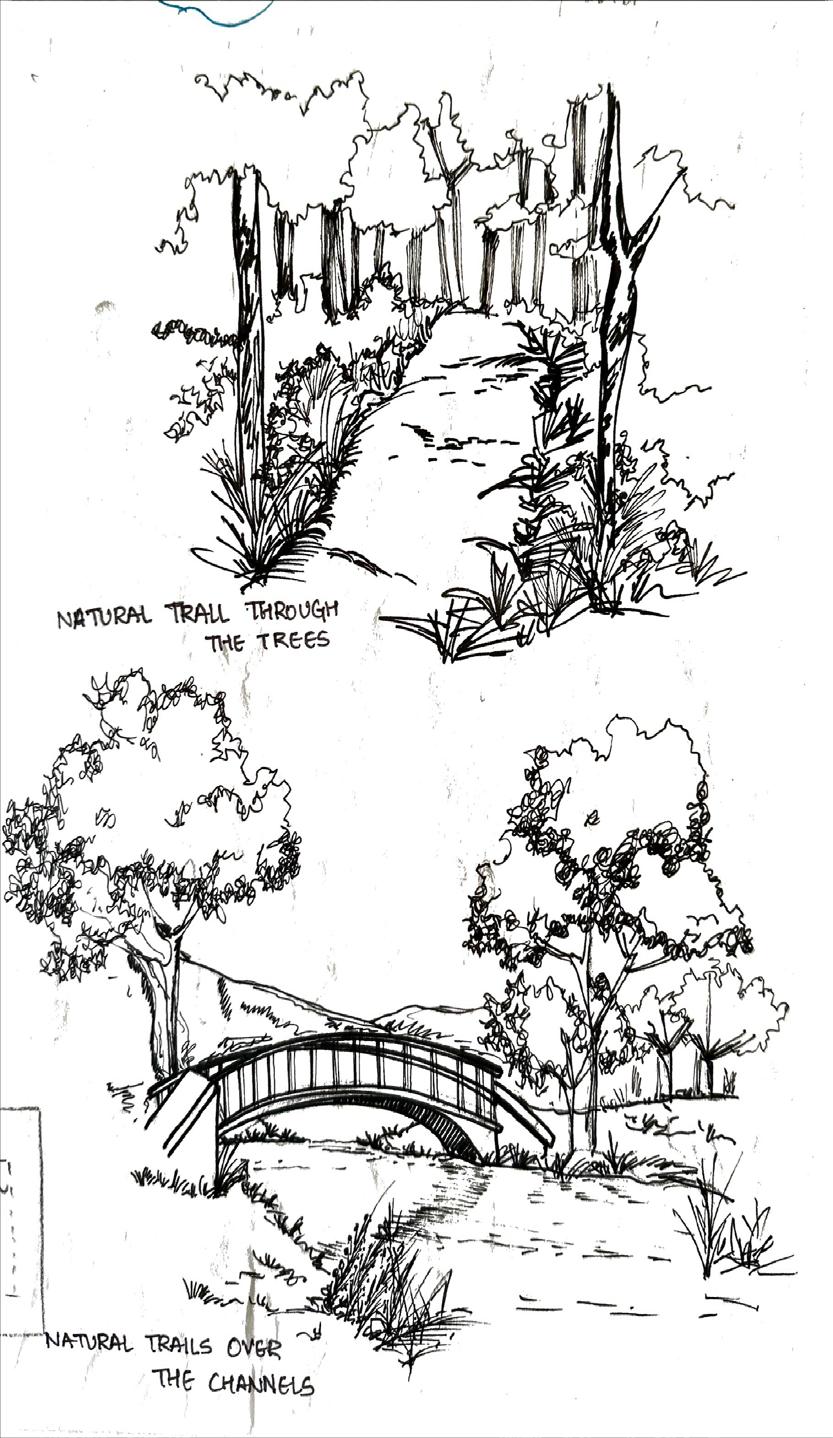
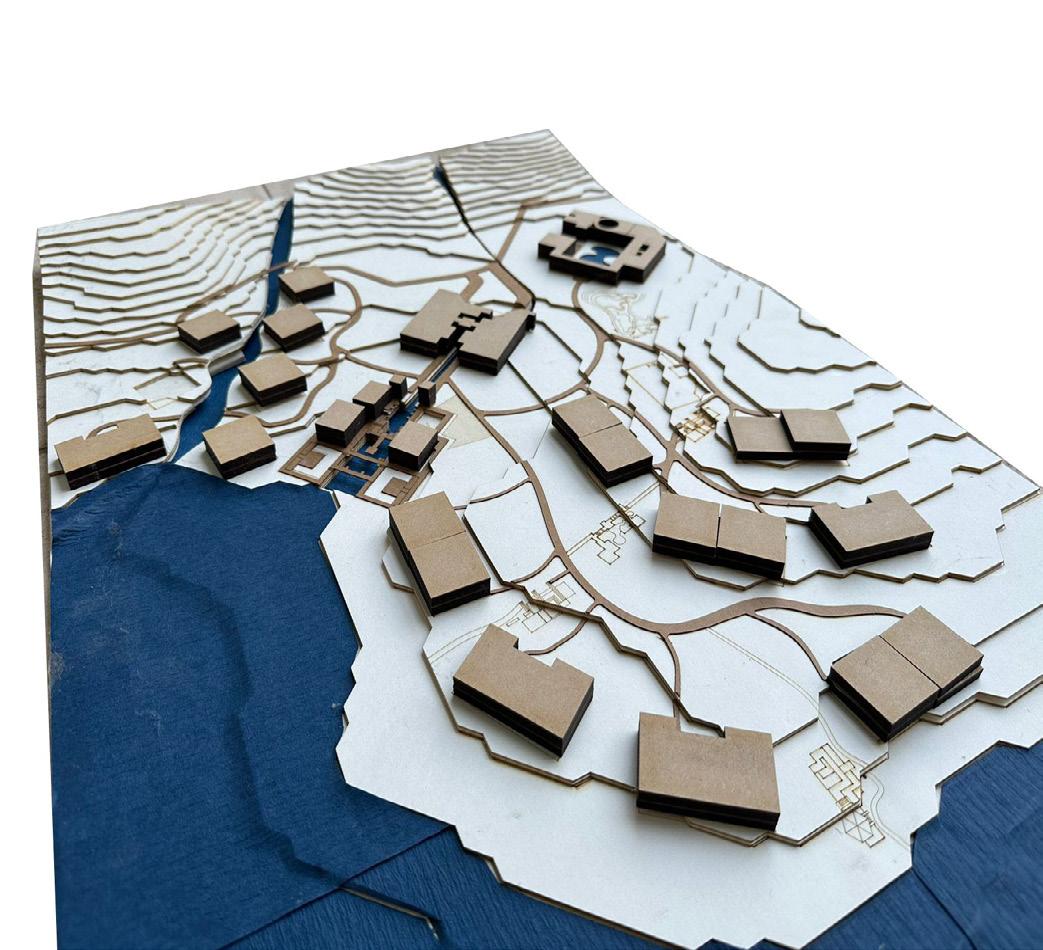
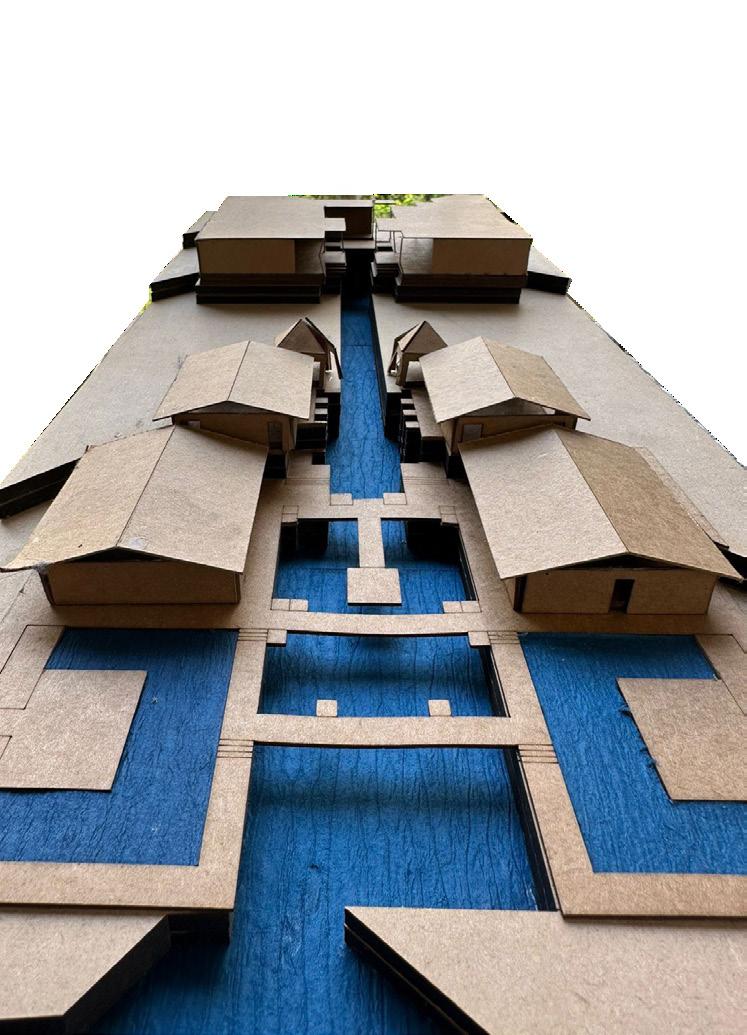
SEMESTER-VIII
Urban design studio
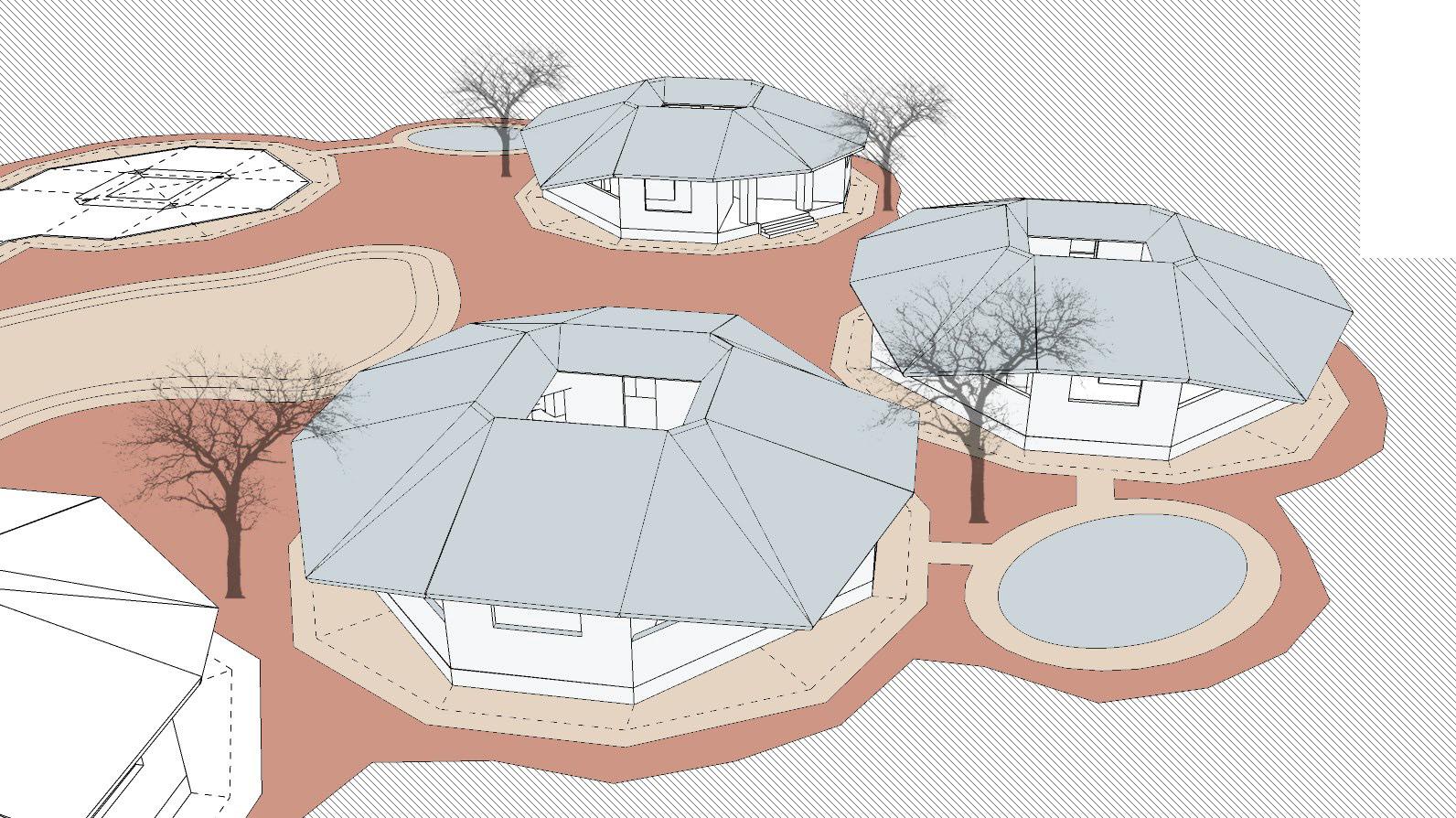
Participatory design approach
SITE: Auroville, Tamil Nadu
FACULTIES: Prof. Utpal Sharma
Prof. Shefali Shurpali
Prof. Vinay Shah
Prof. Anal Vaishnav
Prof. Jaydeep Bhagat
Brief:
Twelve people collaborated on the urban context architectural project in Auroville using a participatory approach to create a living place that was community-focused. To develop a comprehensive strategy for the region, the group divided the site among themselves and had team discussions. Every member of the team concentrated on their own site, taking into account the regional climate and implementing sustainable practices to lessen the project’s impact on the environment. The end product was a carefully considered urban design that put the needs of the community first while also being environmentally responsible. Overall, the project’s participative methodology produced a community-oriented living environment that promotes social interaction while upholding individual privacy. The project serves as an excellent example of how collective efforts can lead to sustainable urban designs.
Goals and Objective:
1) Preserving the Canyon and other existing features on the site.
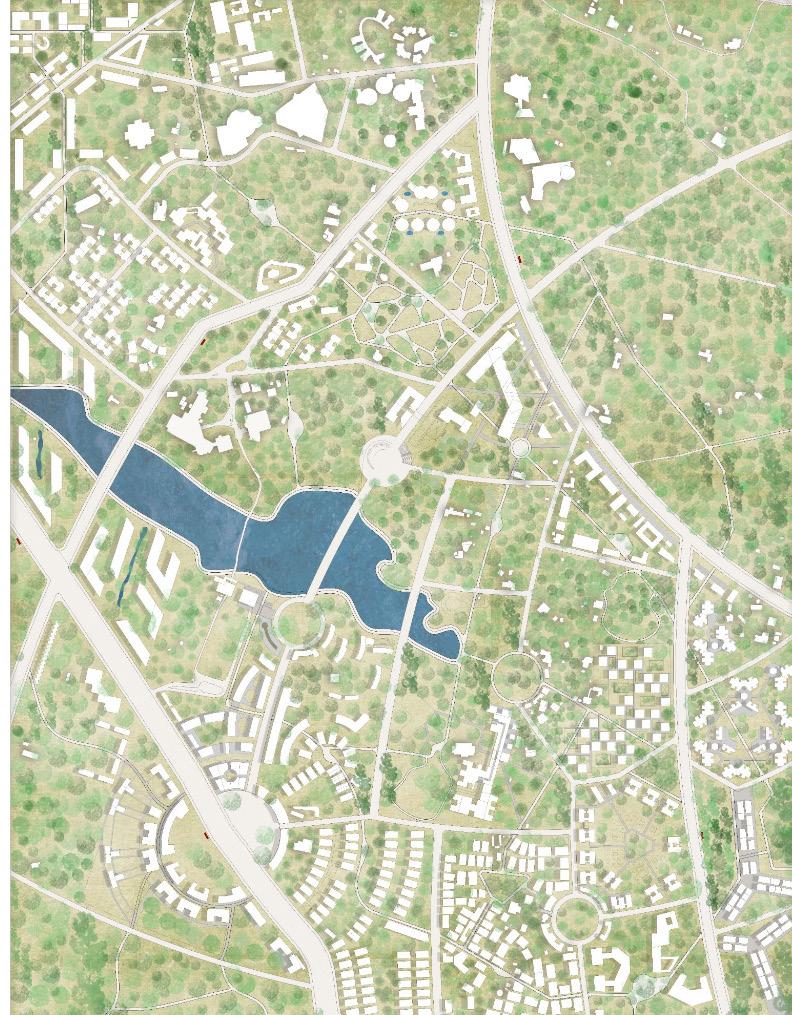
2) Considering Roger’s Galaxy plan for Auroville.
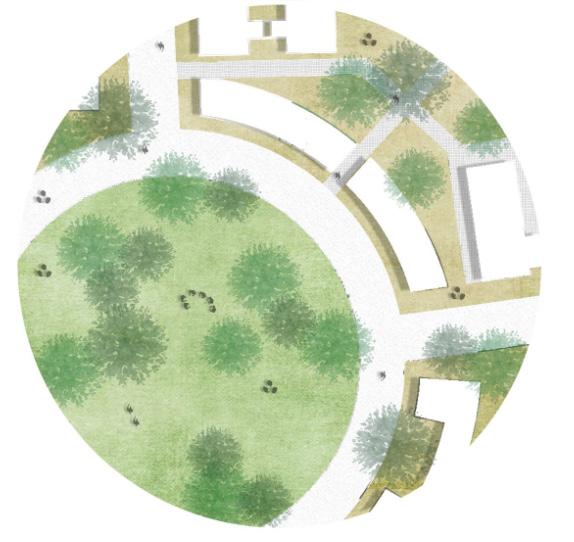
3) Walkable City (bus stop at every 500m)
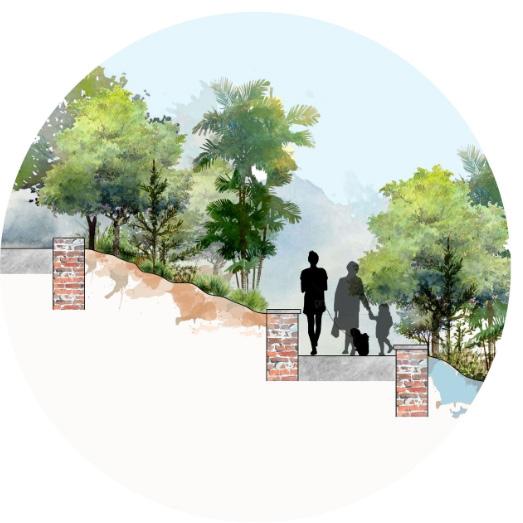
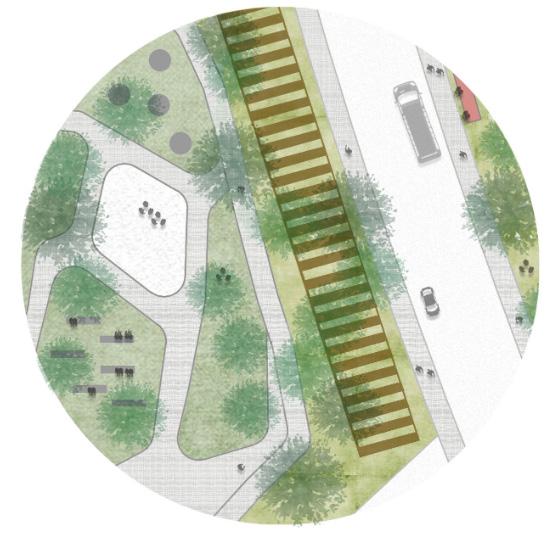
4) Unending Education through social interactive spaces.
5) Use of locally available material and following sustainable living.
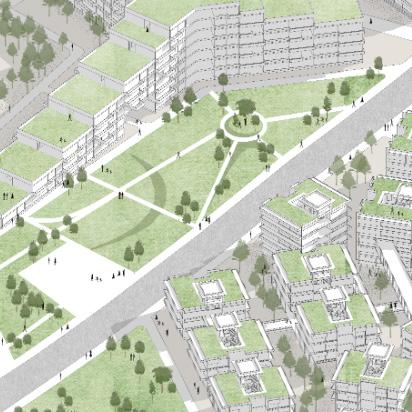
Public squares and interaction spaces at intervals of 5 mintues walk (400m).
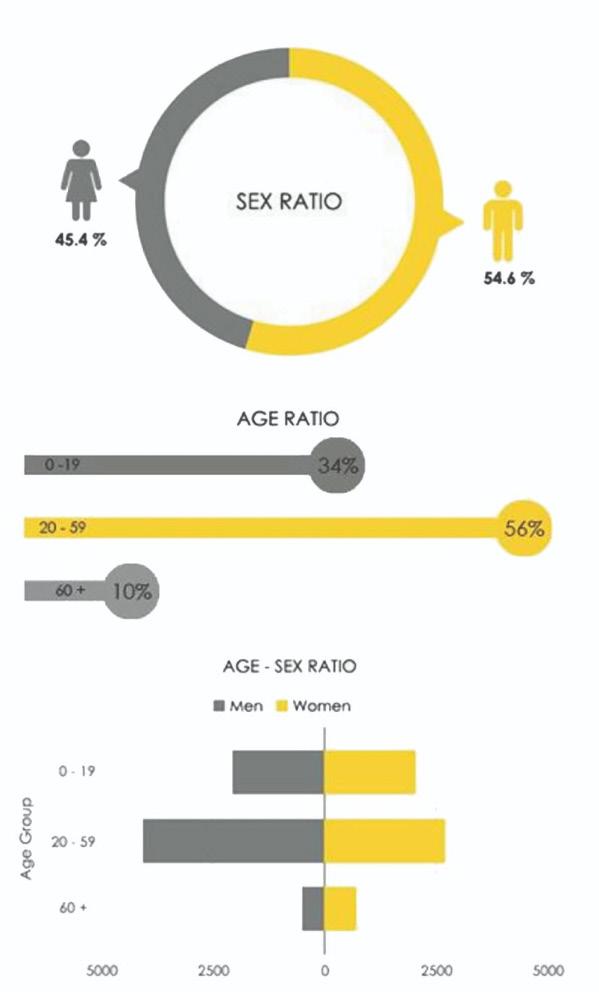
Felicitating cultural exchange through social interaction at different nodes on the pedestrian path.
1. Protection of Canyon by creation check dams and bunds.
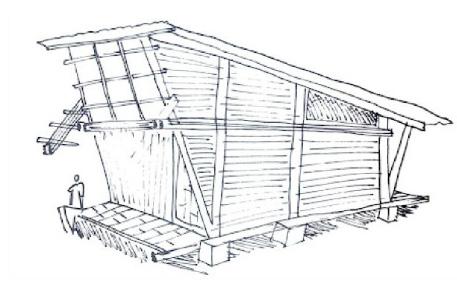
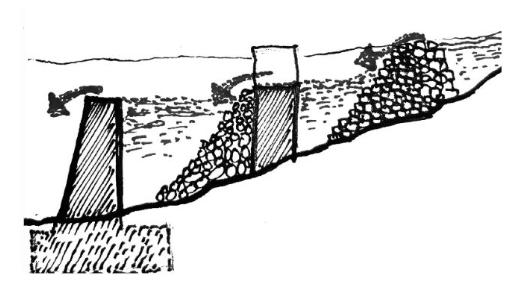
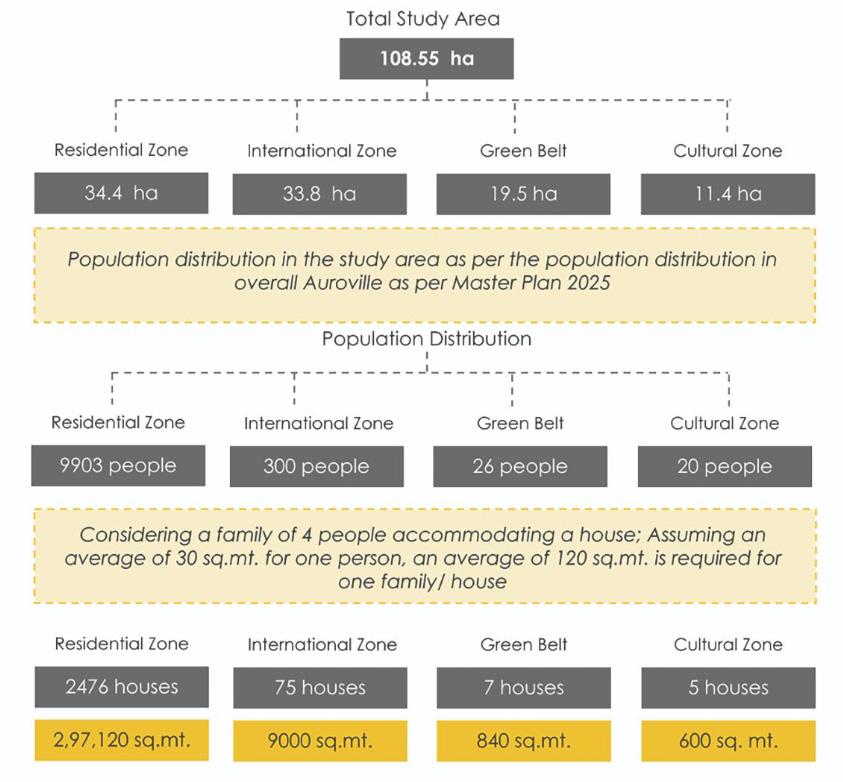
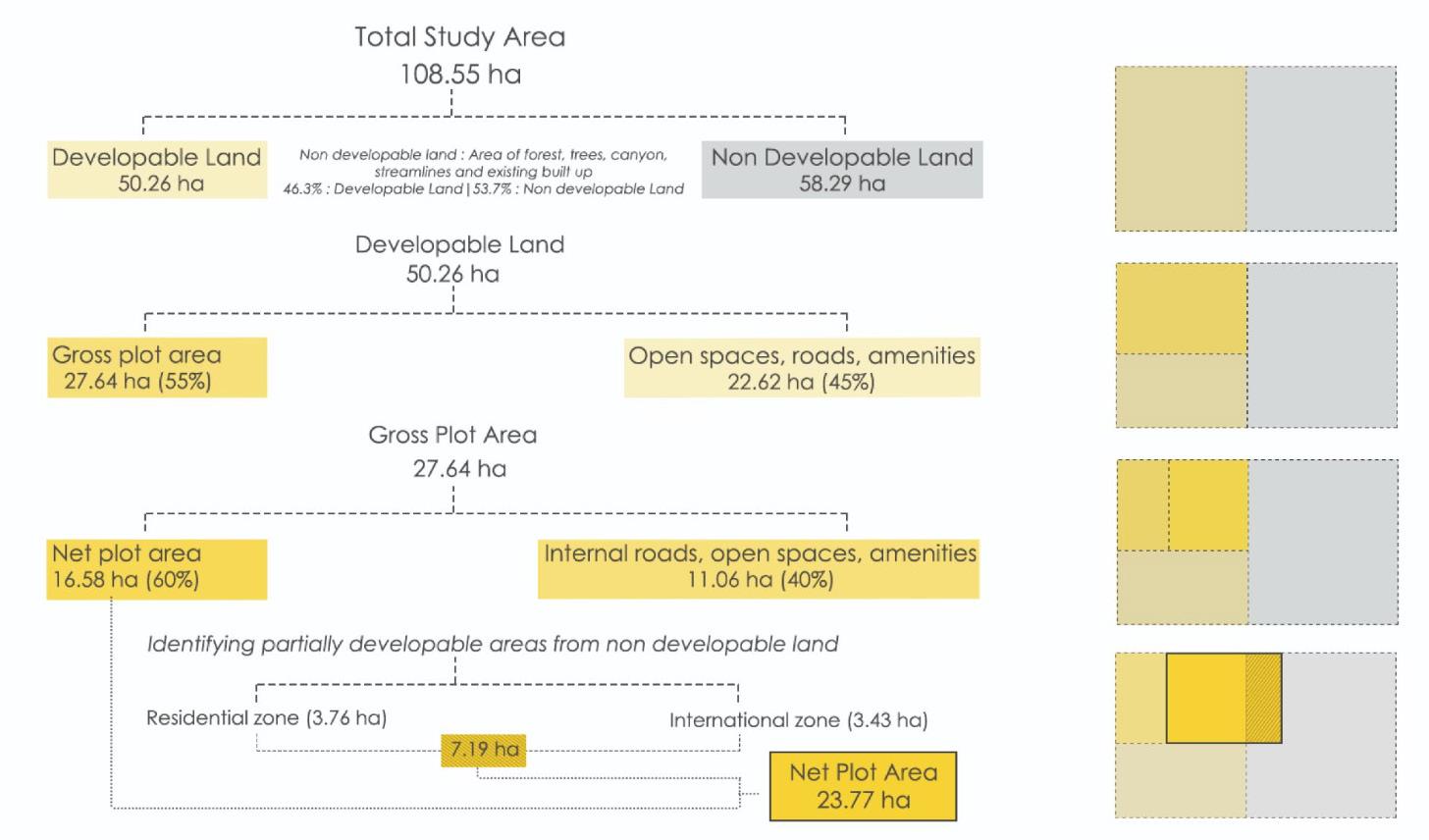
2. Building a community focused on water conservation and indigenious reforestation. Proposing use of locally available materials.
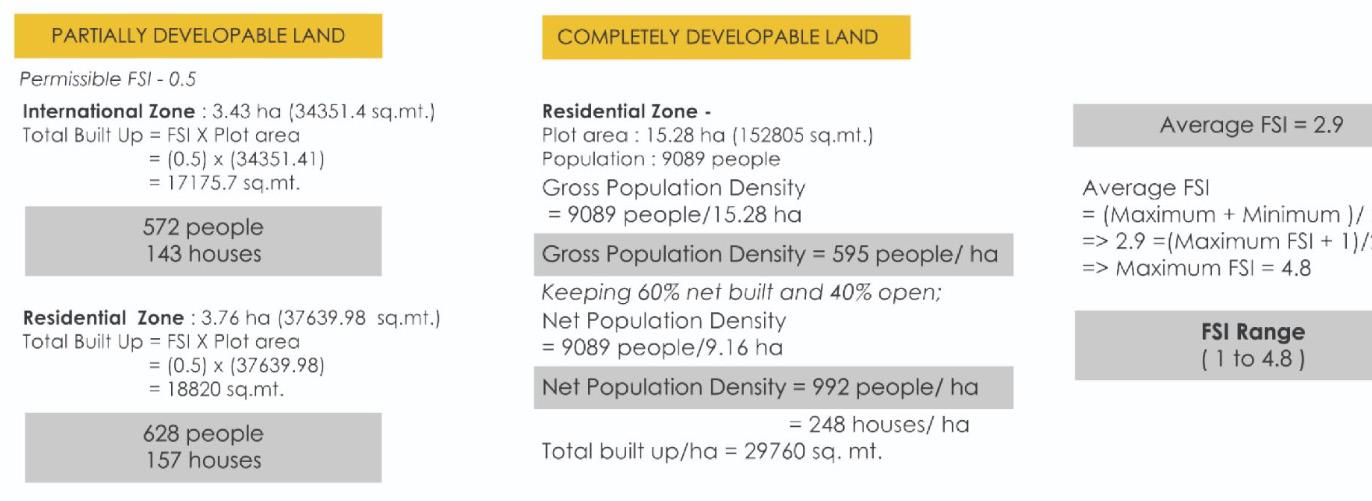
Considering Roger’s Galaxy plan and identifying Line of Goodwill.
Reinterpreting it an important feature and treating it as an urban street. It also acts as an important connection.
Spiral grid prosposed by Roger is considered and it forms a new road network system when overlapped with existing road network.
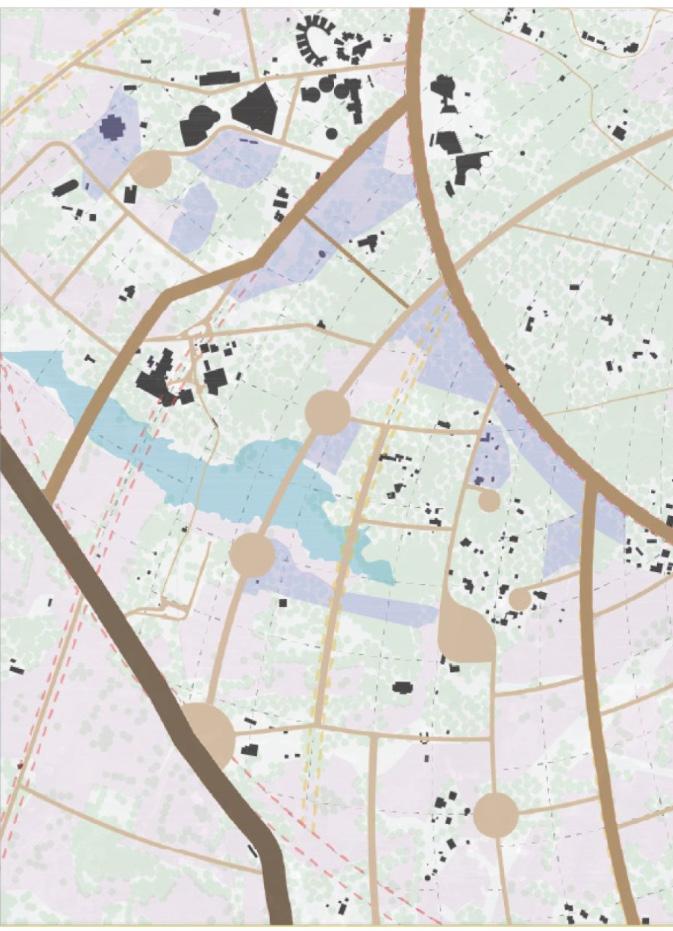
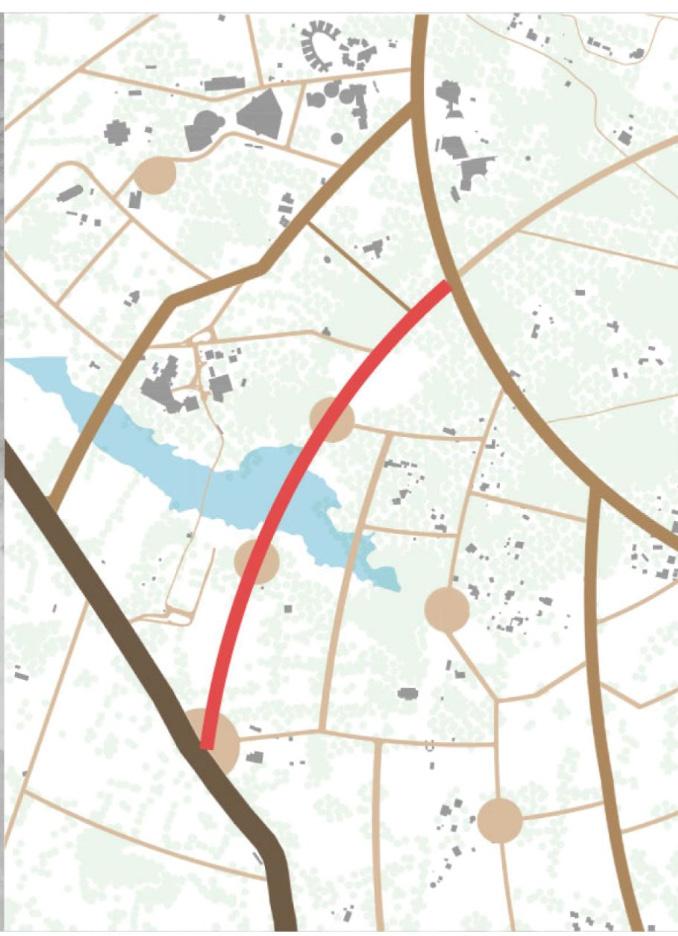
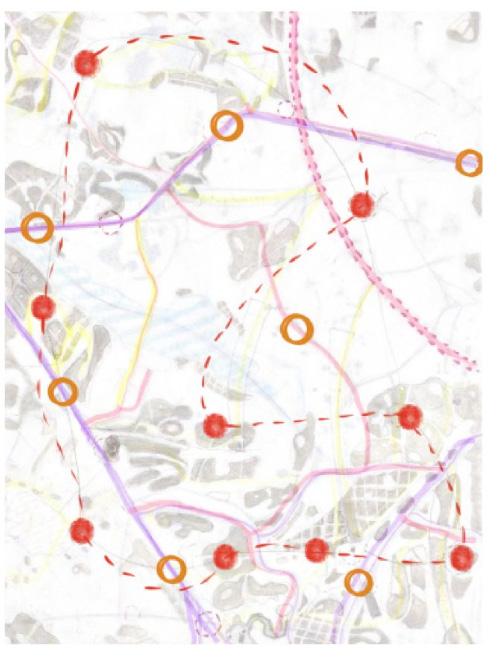
Design Goals:
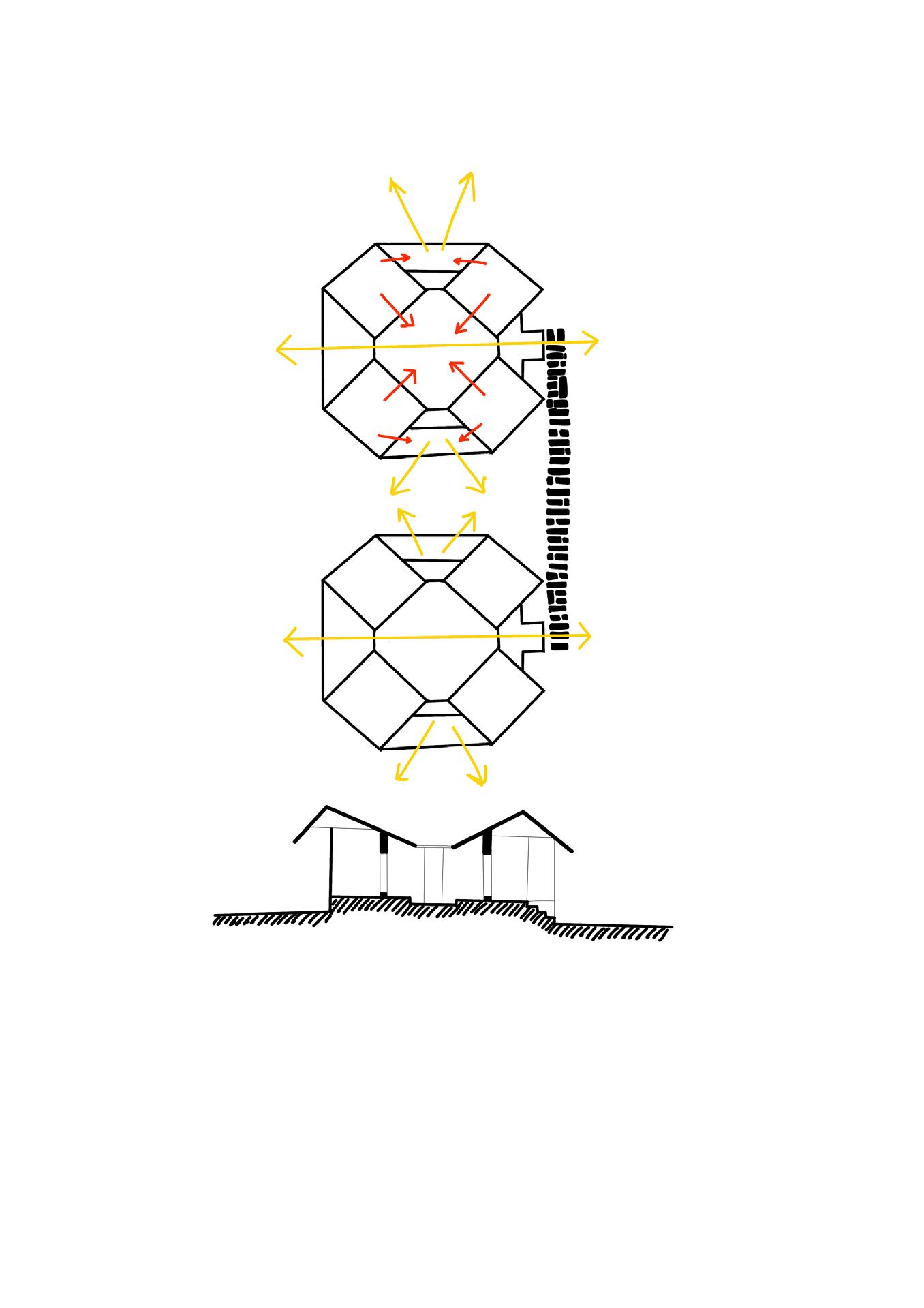
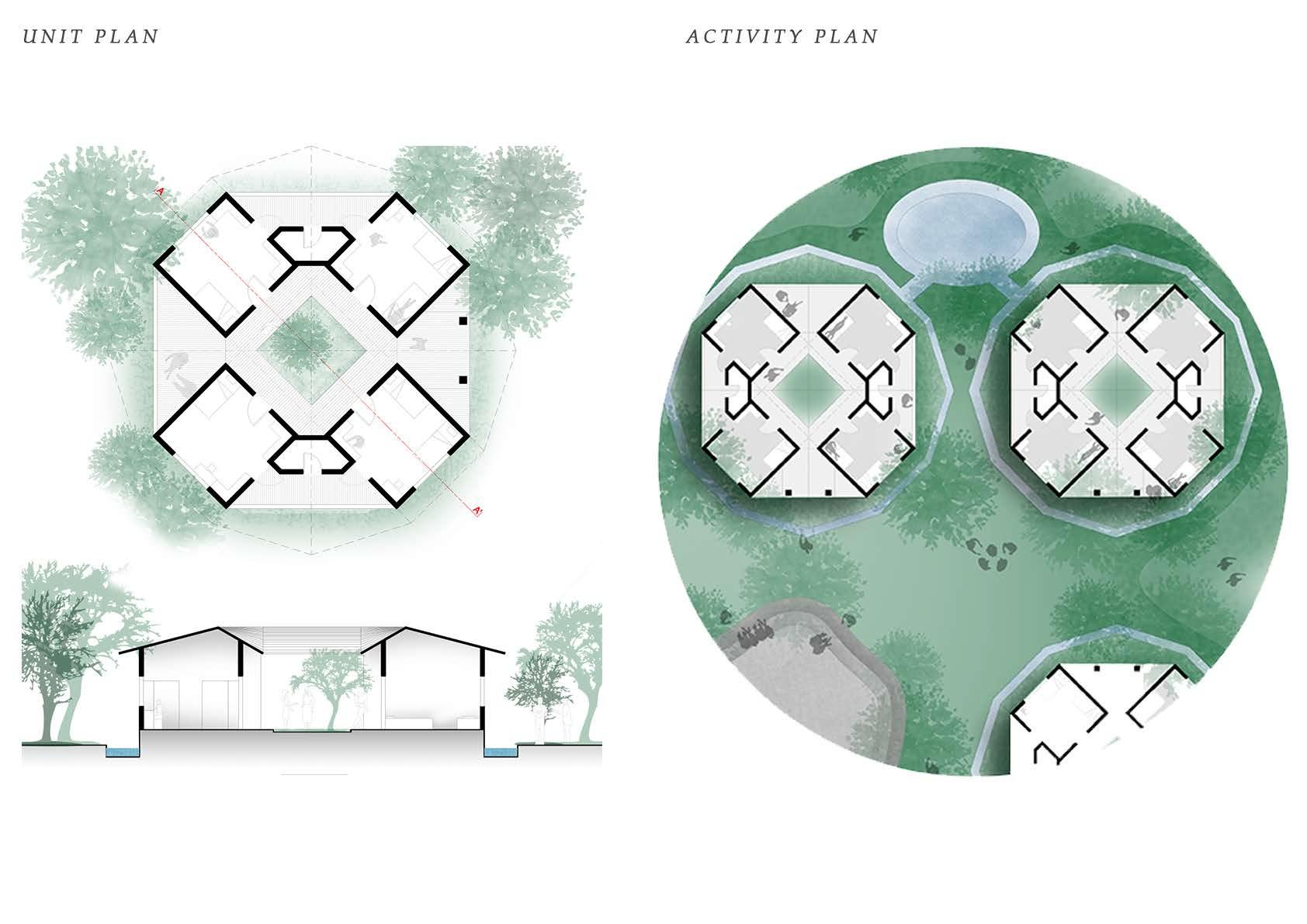
Sustainable living | Co-existance with nature | Community Orient ed.

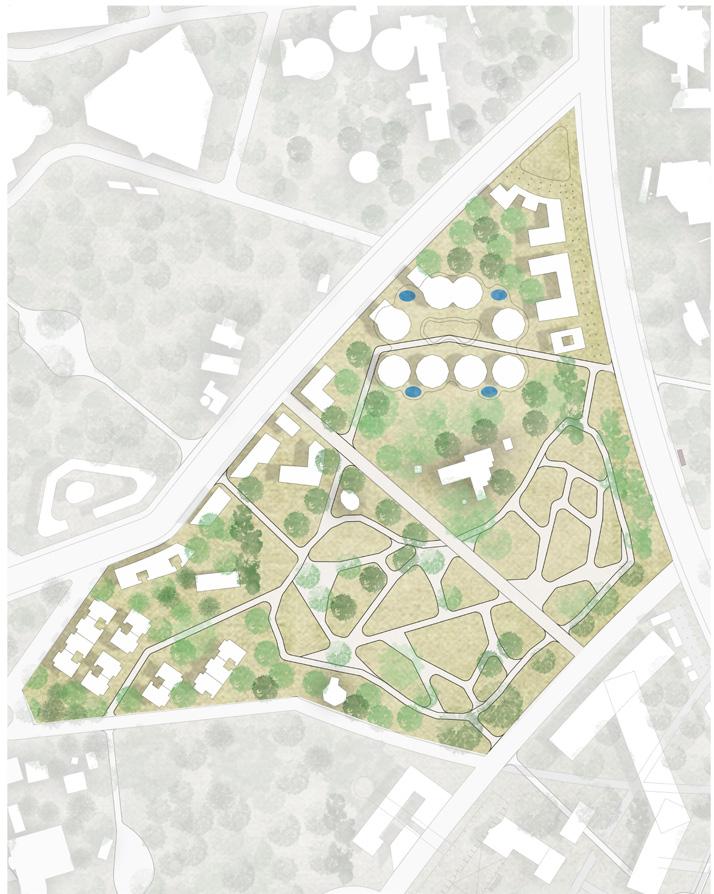
The huts are constructed largely out of locally available materials. It is primarily an octagonal plan with four square rooms of 5 m side each. The rooms are linked by a corridor which creates a courtyard in the center, which acts asana in teraction space. The roof is made in such a way that it keeps privacy and is connected to the outside at the same time. The overall ar rangement of the units is compact and provides the flexibility of use, creating spaces for interaction at different areas and the surround ing landscape is expressed as a single interconnected whole.

SEMESTER-IV MASS HOUSING STUDIO (LUSSO VITA)
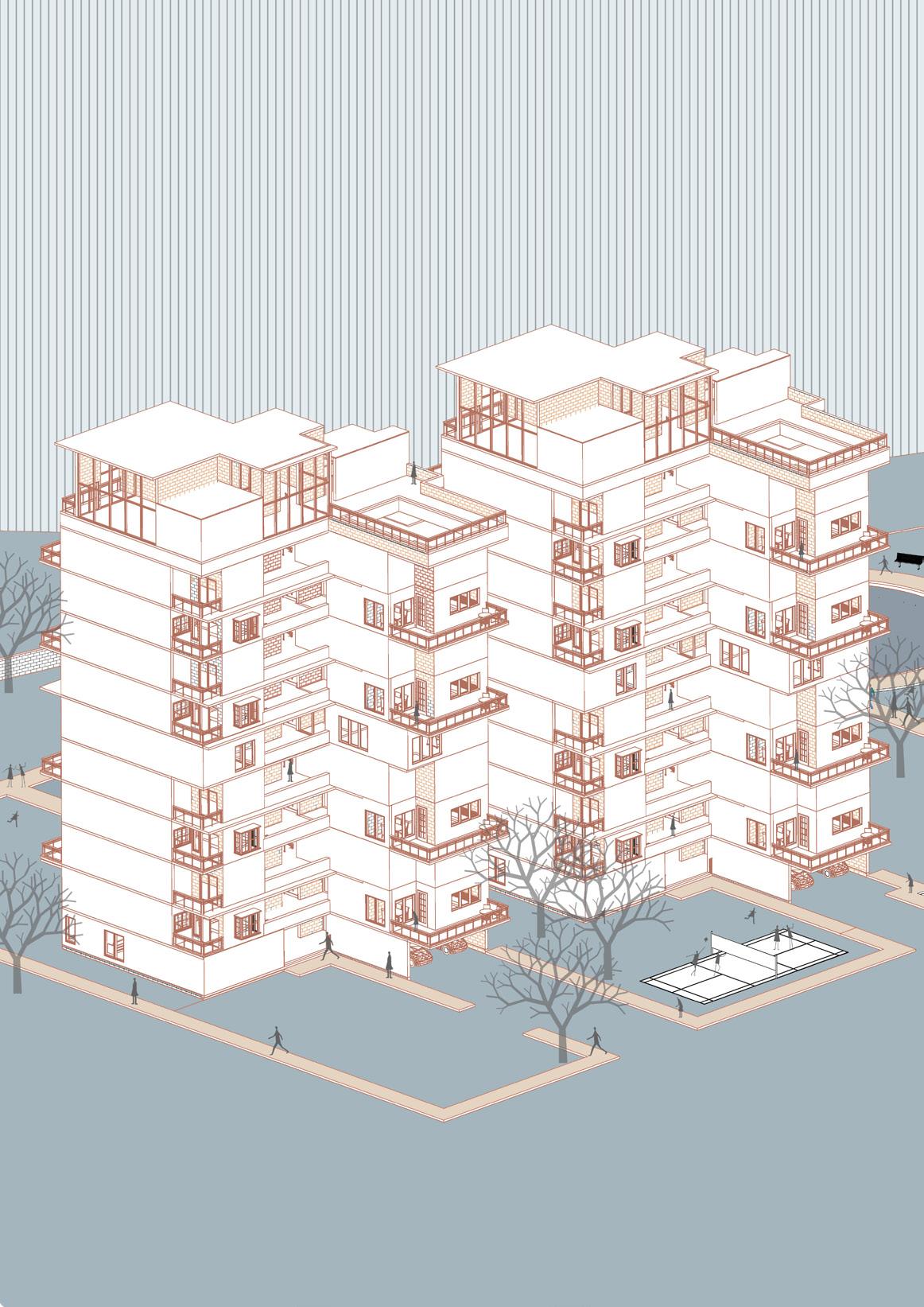
CORPORATE HOUSING
SITE: CHARODDI VILLAGE, AHMEDABAD AREA: 176850 SQ.M
Guided By: DEVAL .G SANAL .T SUJIT .K SNEHA . R
Brief:
The programme was to design housing for the corporate group derieved from the lifestyle of the protaganist from the movie “Catch me if you can”. The housing will mostly cater to high income groups.
Requirements:
Number of units- 40-50 Unit type I- 80-100 sq.m Unit type II- 120-150 sq.m
Design concept: Lusso means luxury , Vita means living The main idea was to provide luxuary through level. Having small area but levels gives an illusion of bigger space.
Connecting nature and built and providing a relaxing environment with Lake on one side and forest on the other .Providing easy access to all the basic necessities.
Larger
The units are a duplex with a office space directly connected to the corridor.
A clusteres is formed with 2 different kind of units, having entrances on different floor providing a sense of privacy to the residents.
An apartment is made of several stacked clusters with luxuries amenties after every 4 house.

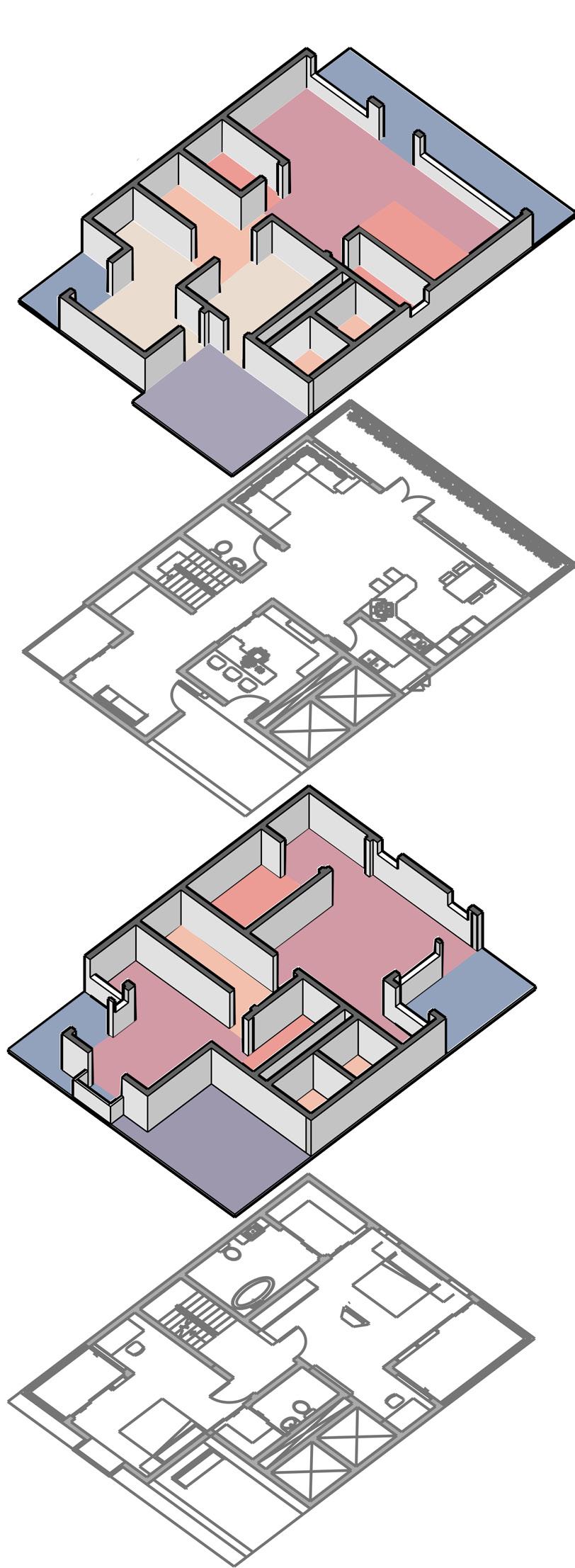
Semi-Private Space
Private Space
Open space
Vertical circulation Services
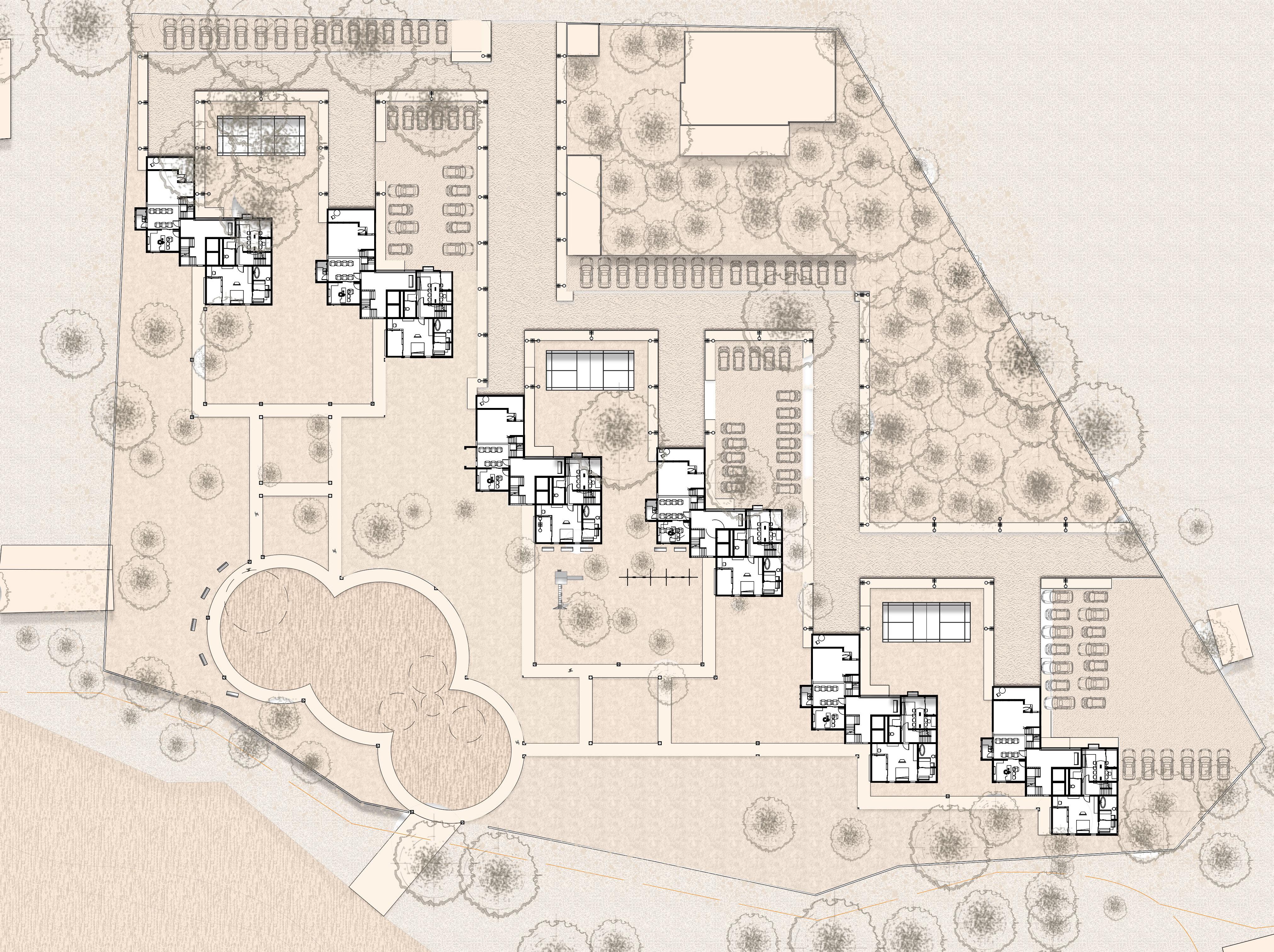
Axonometric View
Axonometric View
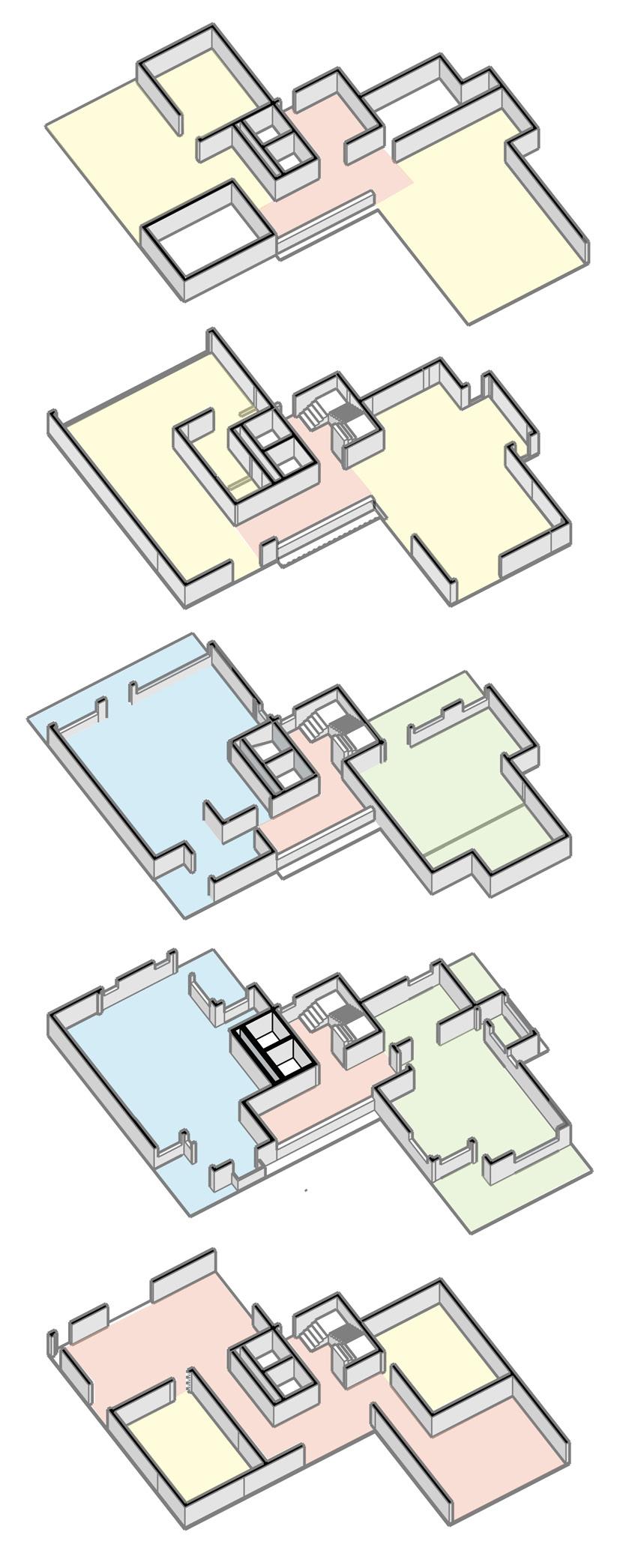
Site Section
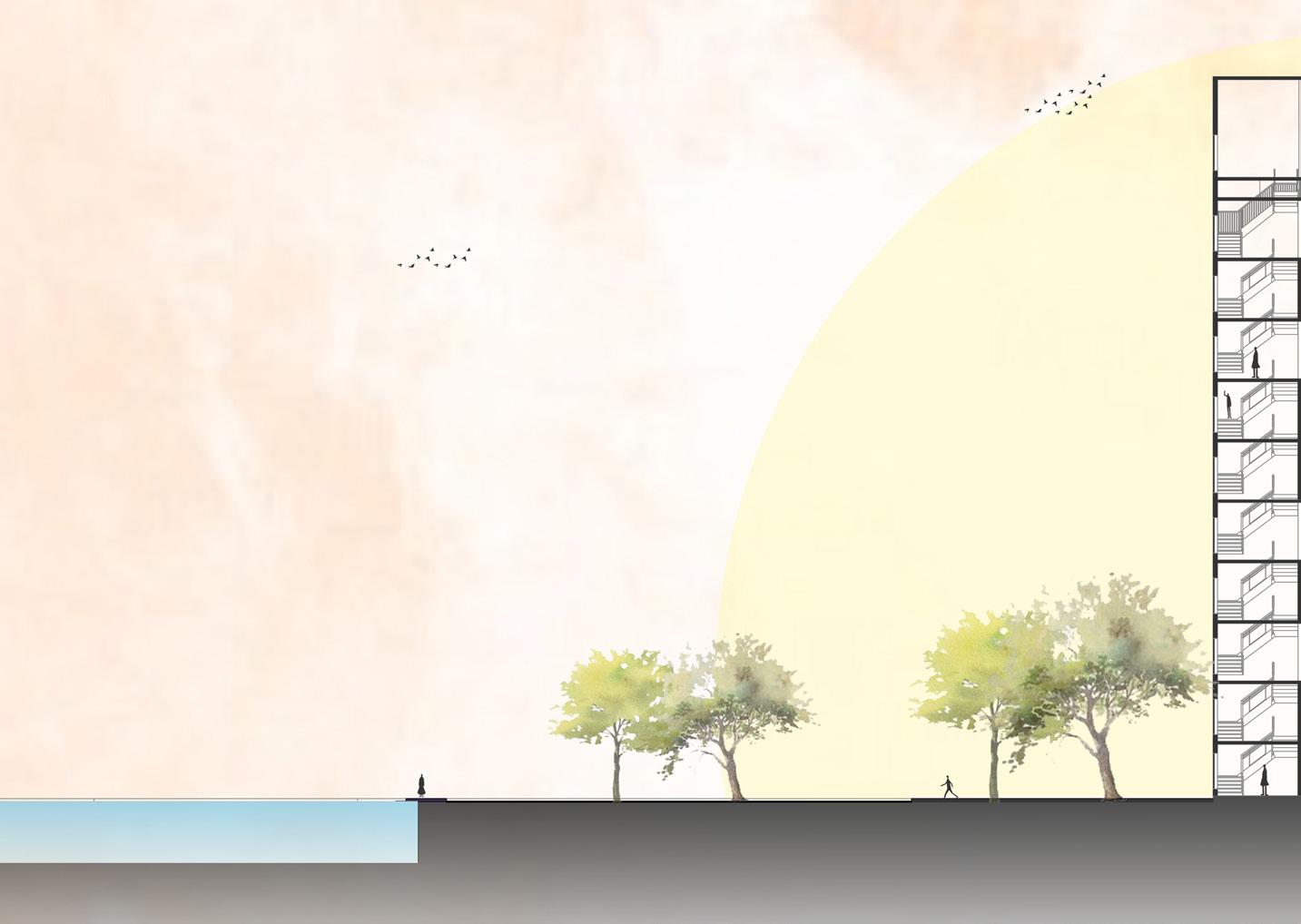
Swimming pool 10th Level
Hall
10th Level
Gaming room 5th Level
Gymnasium
5thLevel
Unit 1 (1st floor)
2nd, 4th, 7th, 9th Floor
Unit 2 (2nd floor)
2nd, 4th, 7th, 9th Floor
Unit 1 (2nd floor)
1st, 3rd, 6th,8th Floor
Unit 1 (1st floor)
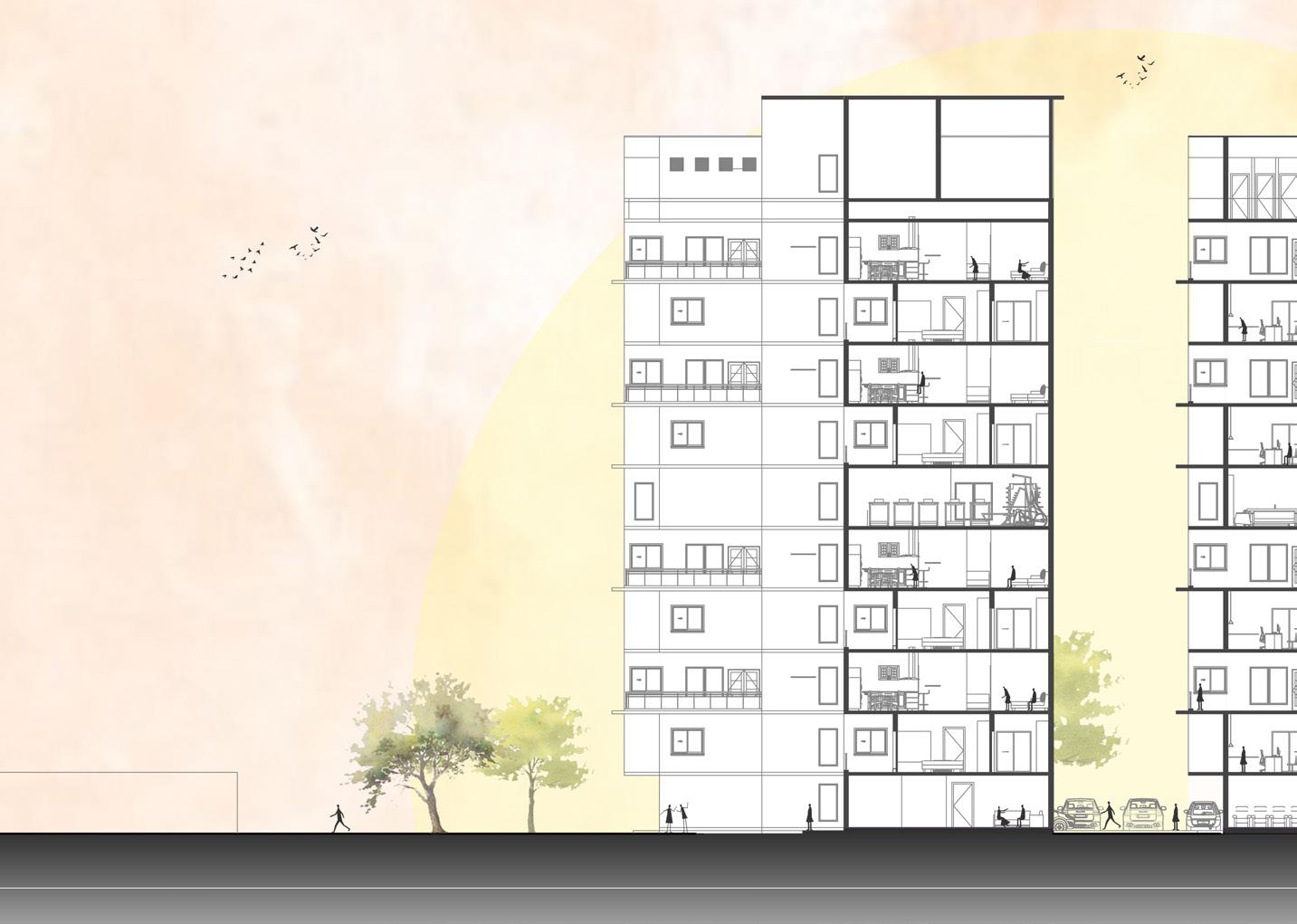
1st, 3rd, 6th,8th Floor
Theatre Room
Ground level
Conference Room
Ground level
G+10 Floor Circulation
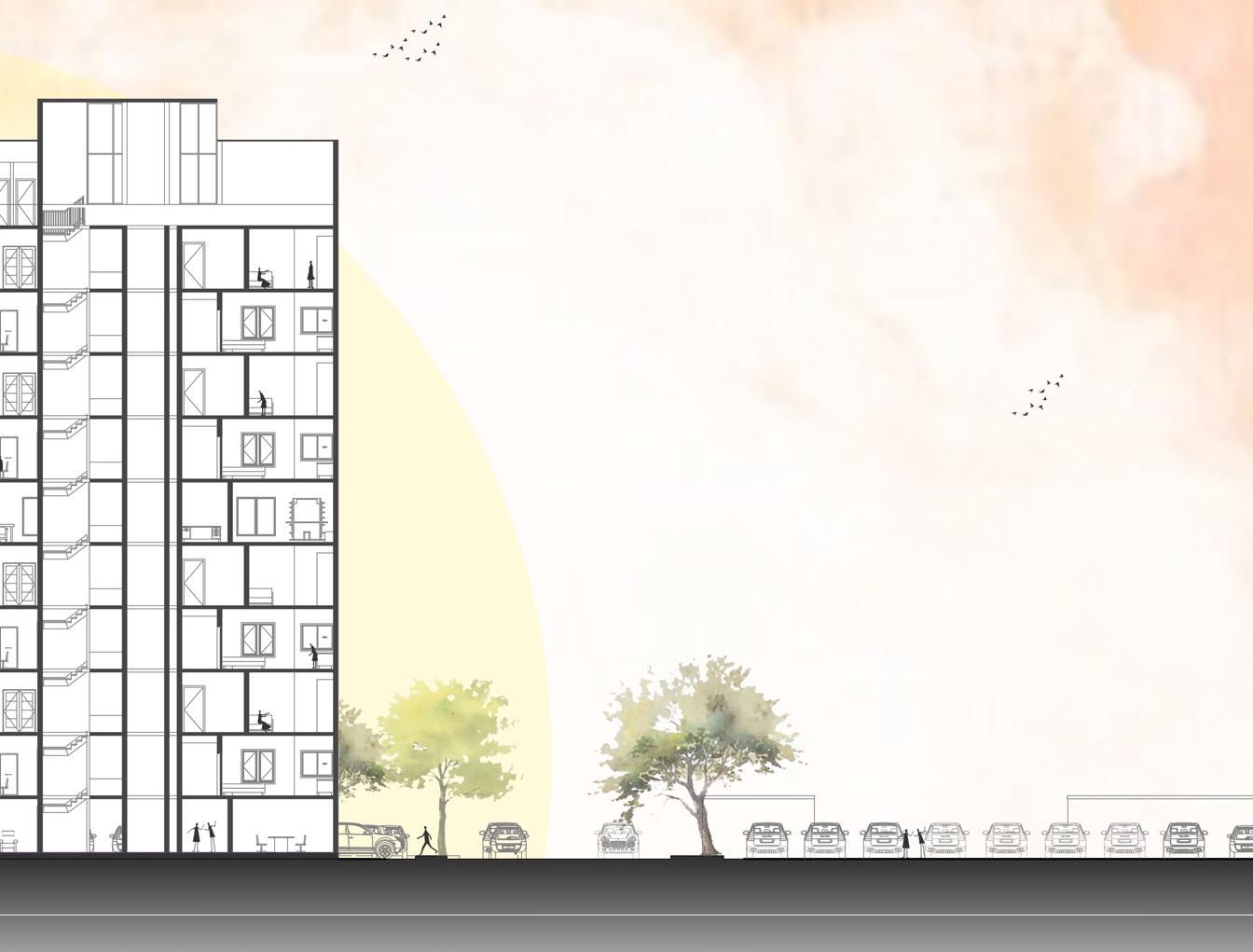

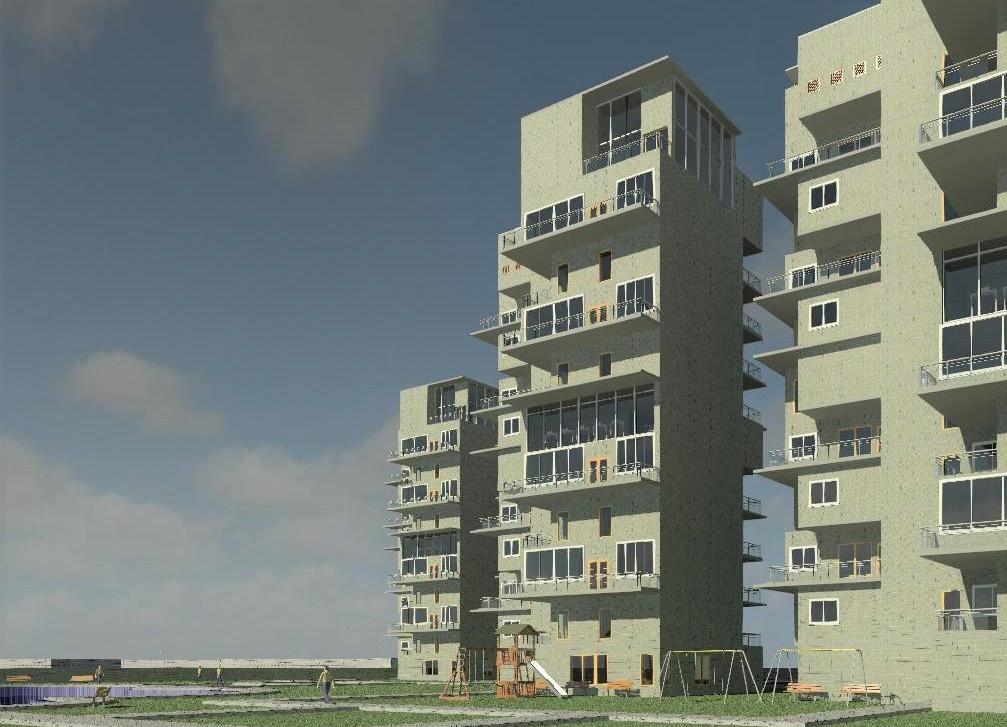
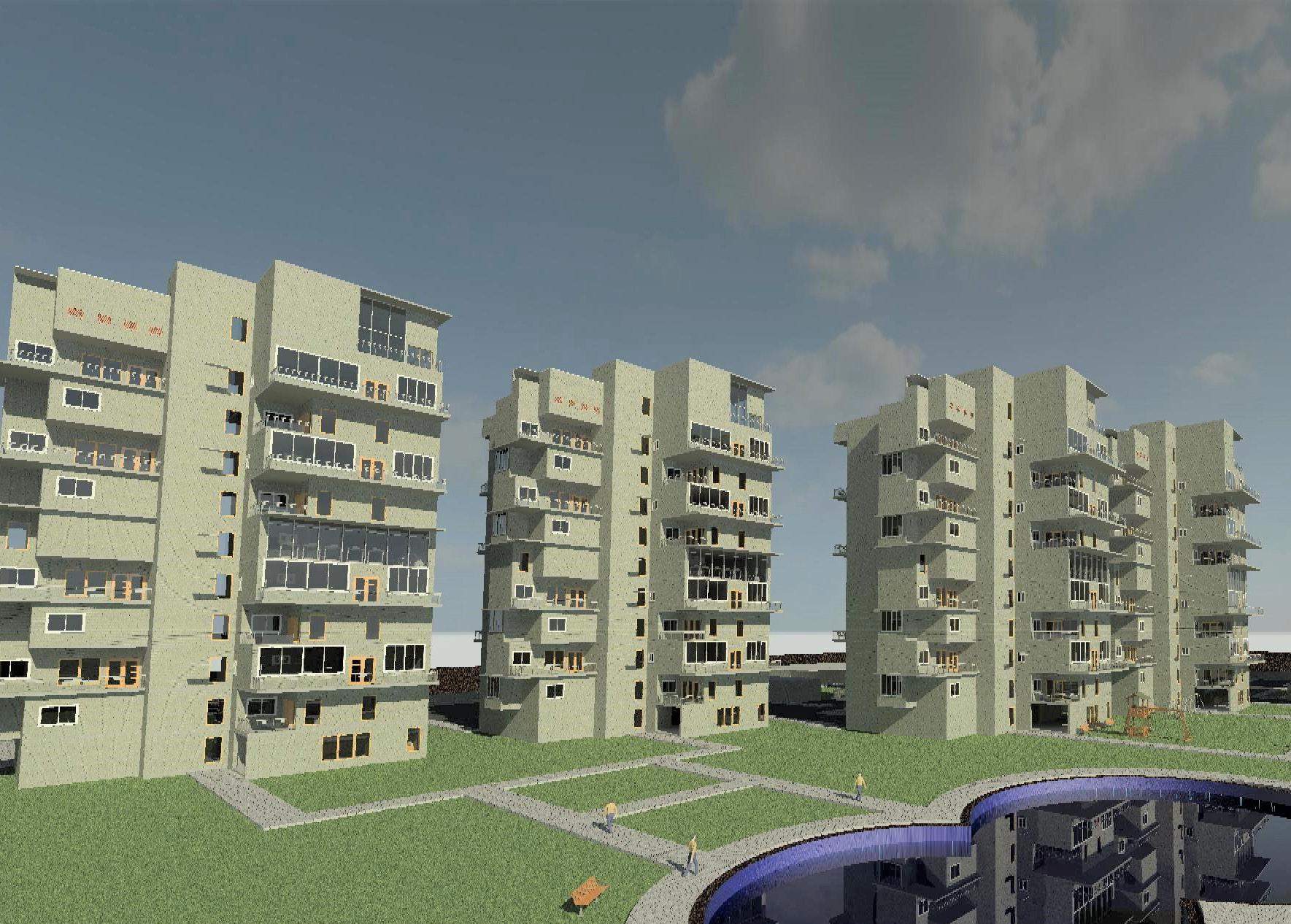
SEMESTER-II MATERIAL STUDIO
WATER CONSERVATION INSTITUTE
SITE: DHOLKA, GUJARAT AREA: 5150 SQ.M
Guided By: IMRAN .M SANAL .T PURVI .J TANAYA .D
Brief:
The programme was to design a gathering space using a rectangular geometry as a base and developing it into a vault. The main structure extends out into a water conservation institue with a space for learning for 250 students.
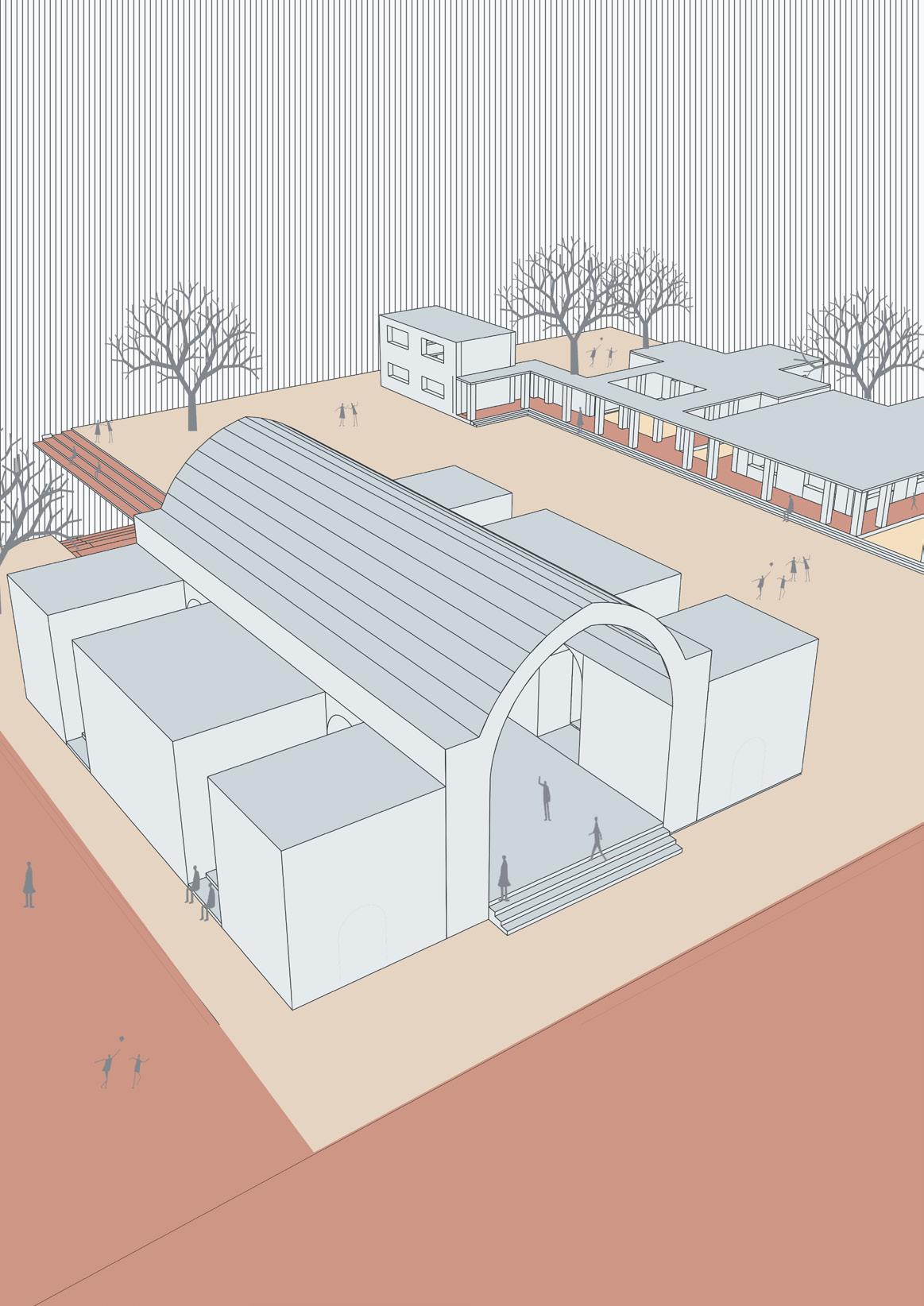
Requirements:
Gathering space- 256 sq.m
Sub spaces - 8 (25 sq.m each)
Institue- 500 sq.m
Design concept:
The main structure was constructed as to have a linear axis in both the directions creating distinct connection between nature and the built. The sub spaces were designed such that there is no visual connection with the outside maintaining the privacy. Heirachy of gathering spaces has been provided.
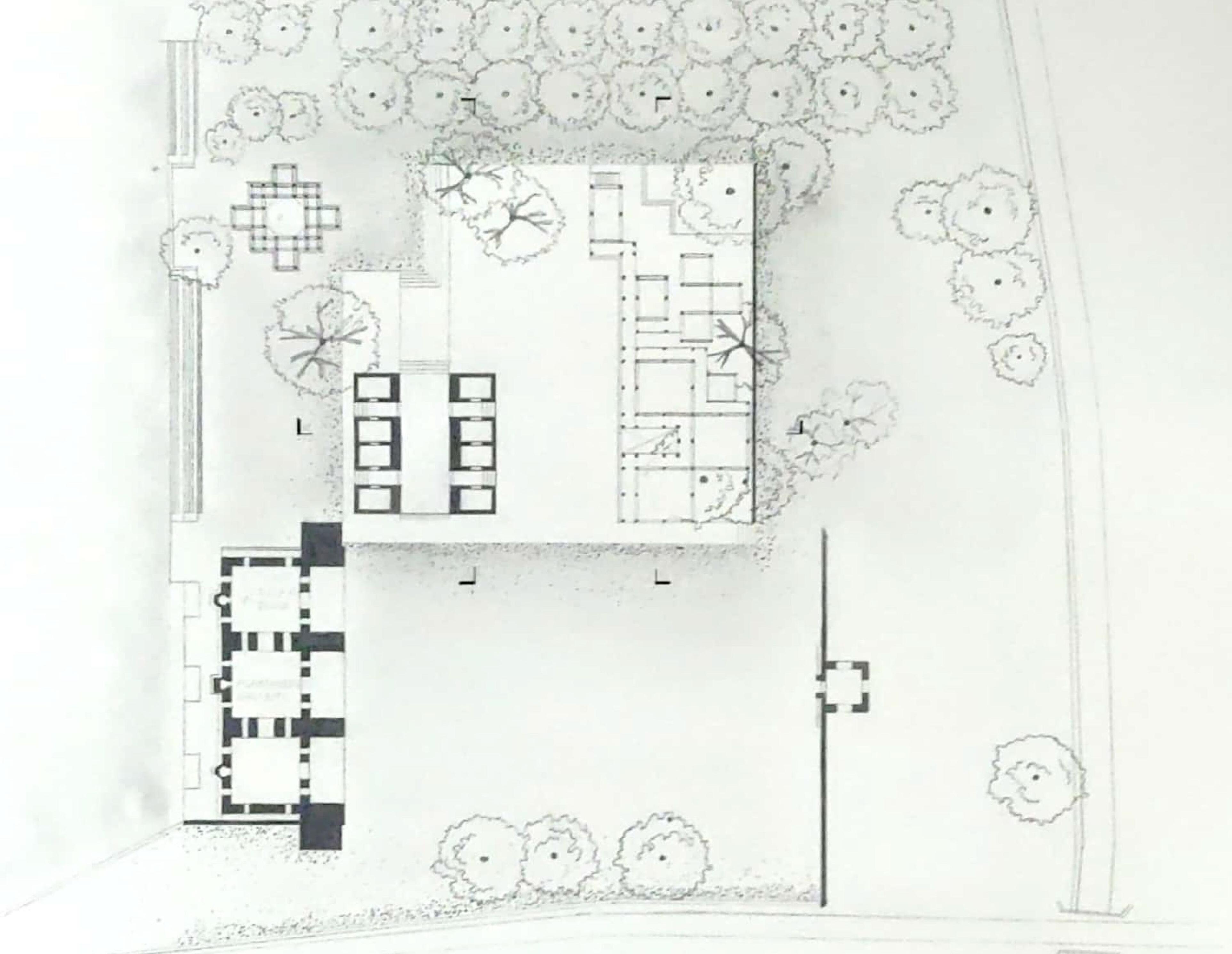


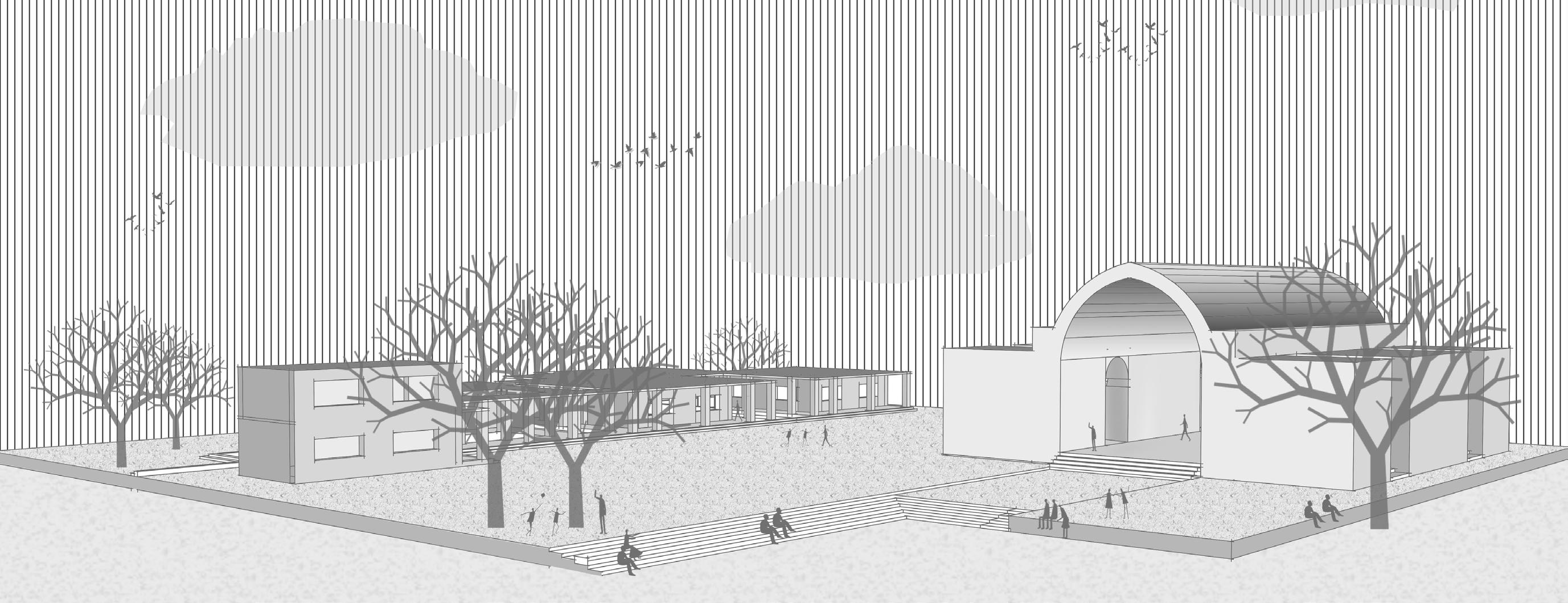
SEMESTER-V INSTITUTIONAL STUDIO MUSEUM THEATRE
SITE: SABARMATI RIVERFRONT, AHMEDABAD
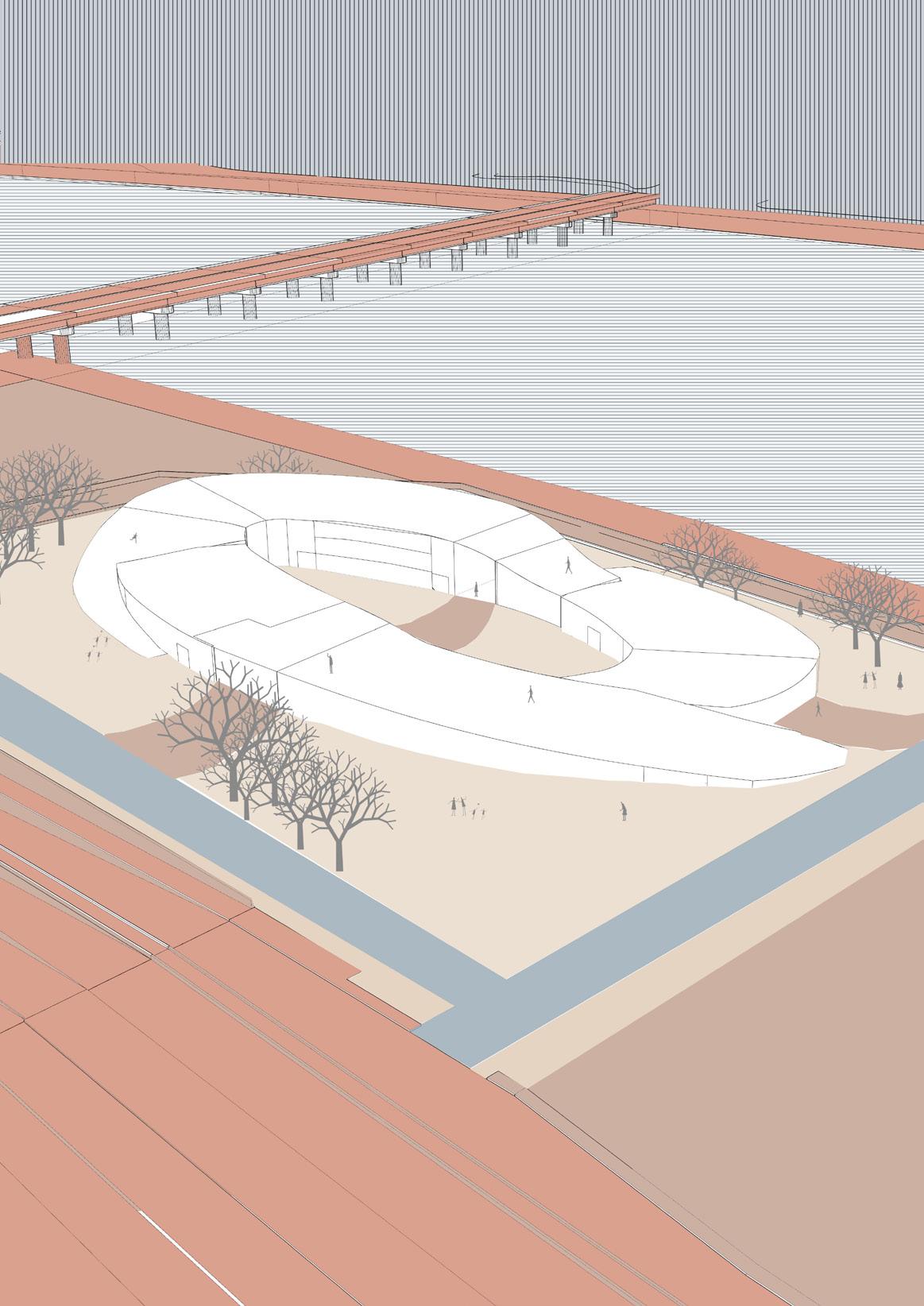
AREA: 16150 SQ.M
Guided By:
JAYANT .G JEENAL .S FORUM .B VIBHA .G
Brief:
The programme was to design a museum using parametric approach, bringing together ahmedabad’s historical culture and handicrafts that have been passed through generations and giving it a different form of expression, through plays/dances and/or performances that leave a lasting impact.
Requirements:
Total built up- 6000sq.m
Design concept:
The museum strives to bring together spaces, both open and closed and use them in different ways for each performance and to also provide a platform for an exhibit of older lesser known handicrafts of ahmedabad.
The museum has a centralized circulation,with a central area which interconnects all the spaces, which enables the visitor to orient themseleves and choose the space they want to visit. The exhibition space also has a centralized flow which prevents dead ends in the exhibition.

