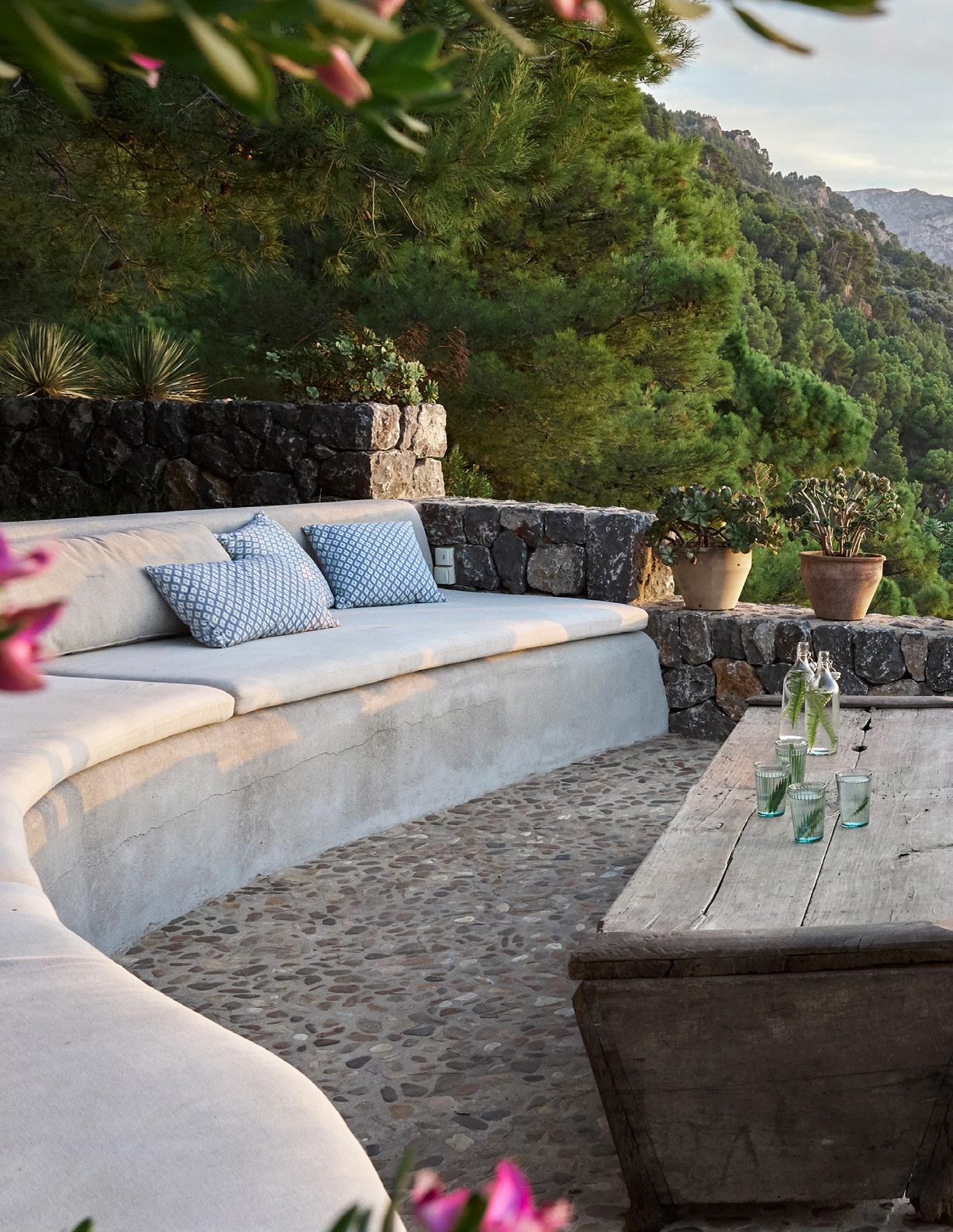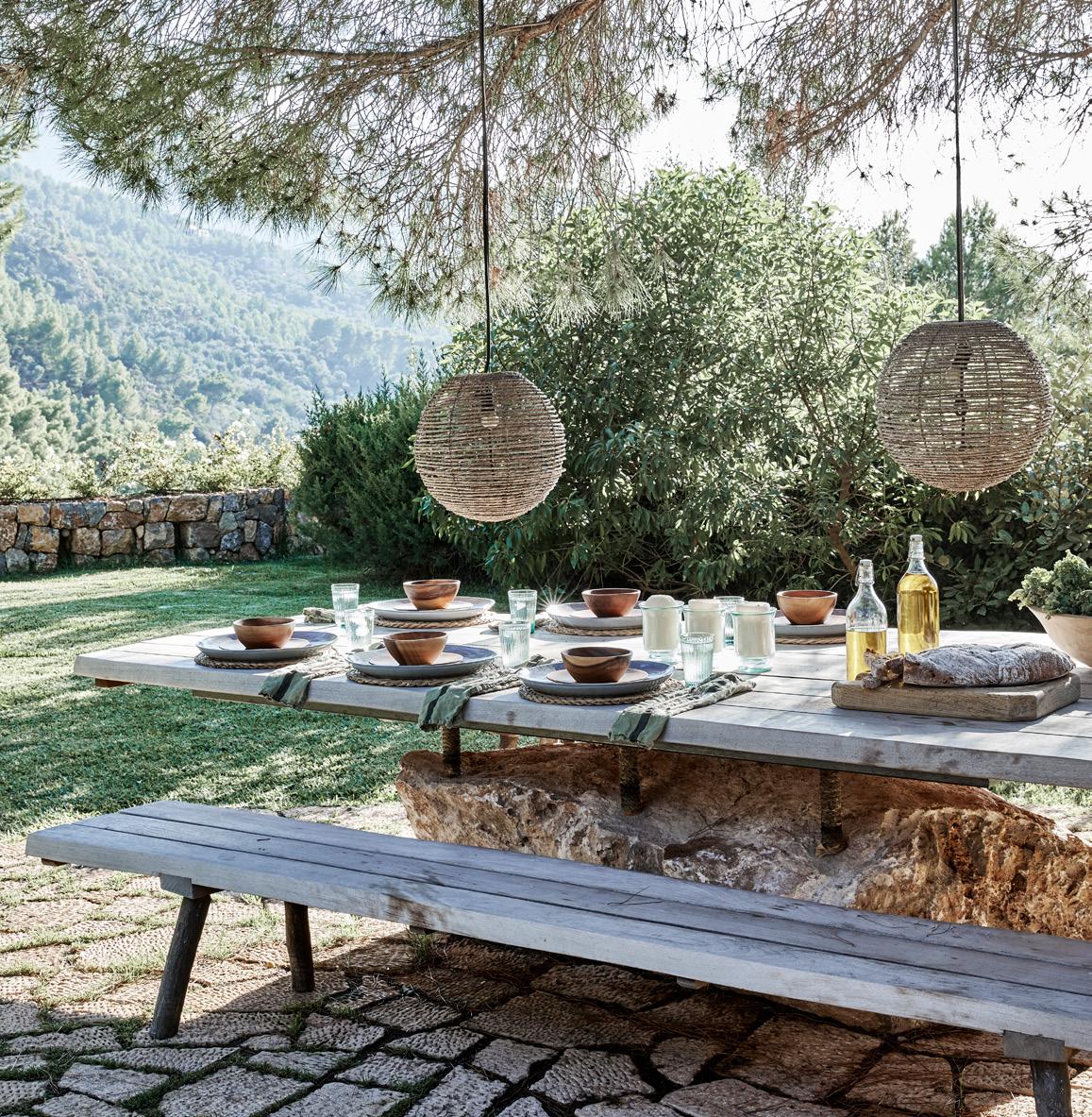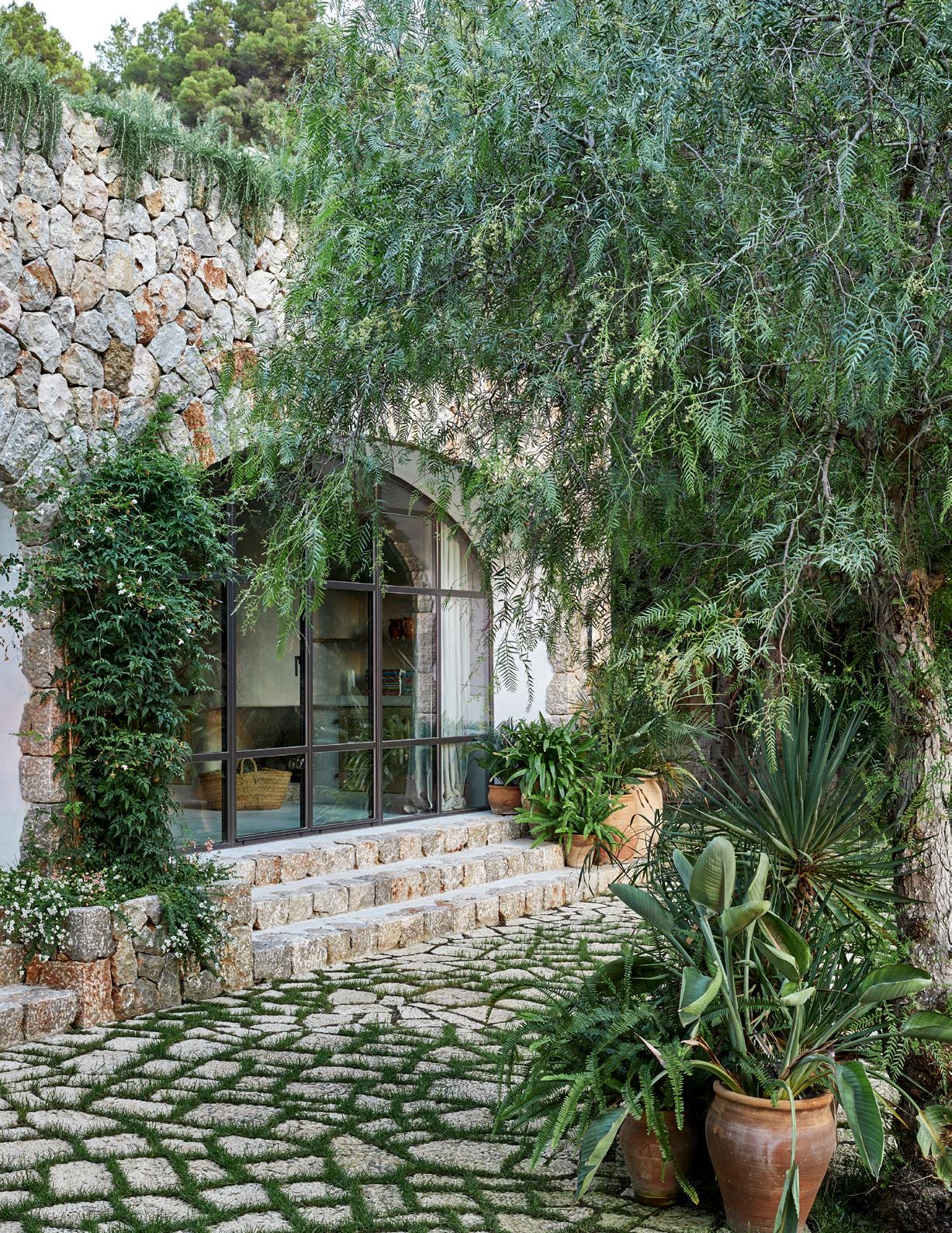
1 minute read
Home Design Feature
Carefully sited for maximum enjoyment of the property’s spectacular views of the Mediterranean Sea is the miramar, a specially designed viewing area that is two terrace levels lower than the house. The lower terrace has been conceived as a place to gather friends and hold major events, with the wall screening a bar, outdoor kitchen, pantry, and guest toilet/WC. The area seen here includes built-in perimeter benches and a vintage drinks table that was sourced by the homeowner.


"Simplicity is the ultimate sophistication" is a remark often attributed to Leonardo da Vinci, and this very contemporary sentiment does seem as if it could have originated with the legendary Renaissance artist, designer, and architect.. For those leading successful, busy, twenty-first-century lives in a large city, simplifying one’s existence can seem like a utopian dream rather than a genuine possibility—which is probably why the owners of this recently renovated holiday home in Deià on the west coast of the Spanish island of Mallorca decided to acquire this particular property and why they asked Deià-based design firm Moredesign to work on its rejuvenation with them.
The homeowner, who is the creator of more than one coolerthan-cool fashion label, and her partner, a famous musician, were instantly attracted to the extensive spread of land that surrounds the house and its magnificent exposure to the wild coastline, explains Oro del Negro of Moredesign. "The site is well known

At the rear of the house, which faces the Mediterranean Sea, stone paths made from local Santany stone that has been "aged" to obtain a pale, worn patina are a recurring detail. They are designed to appear to emerge from the more solid walled and terraced areas, forming paths that flow out into the green spaces of the garden and gradually "dissipate" into the greenery.


The pre-existing concrete beams, finished in a simple lime wash, from the old porch were reused for the ceiling of the new enclosed patio. Metal and glass doors used to enclose the space by Mairata (https://www.mairata. com/index_en.html) are used to enclose the space and were manufactured using Swiss-made Janisol Arte components by Jansen Building Systems (https://www.jansen.com/en/building-systems-profile-systems-steel/ products/detail/1994-janisol-arte-20.html). The homeowner’s multiple sofa components were reupholstered in a soft linen fabric by Tapicéria Tomas Riera (http://tapiceriatomasriera.com/) in Manacor, Mallorca, and similar scatter cushions and throws can be manufactured by Tapicéria Tomas Riera or at Teixits Vicens (https://www. teixitsvicens.com/) in Pollença, Mallorca. <The sheepskin in picture 22 is from IKEA https://www.ikea.com/gb/en/ products/textiles-rugs/rugs/sheepskin-cow-hide-rugs/); find similar rustic wooden stools at vintage stores or try Tine K Home (https://www.tinekhome.com/en/)>

