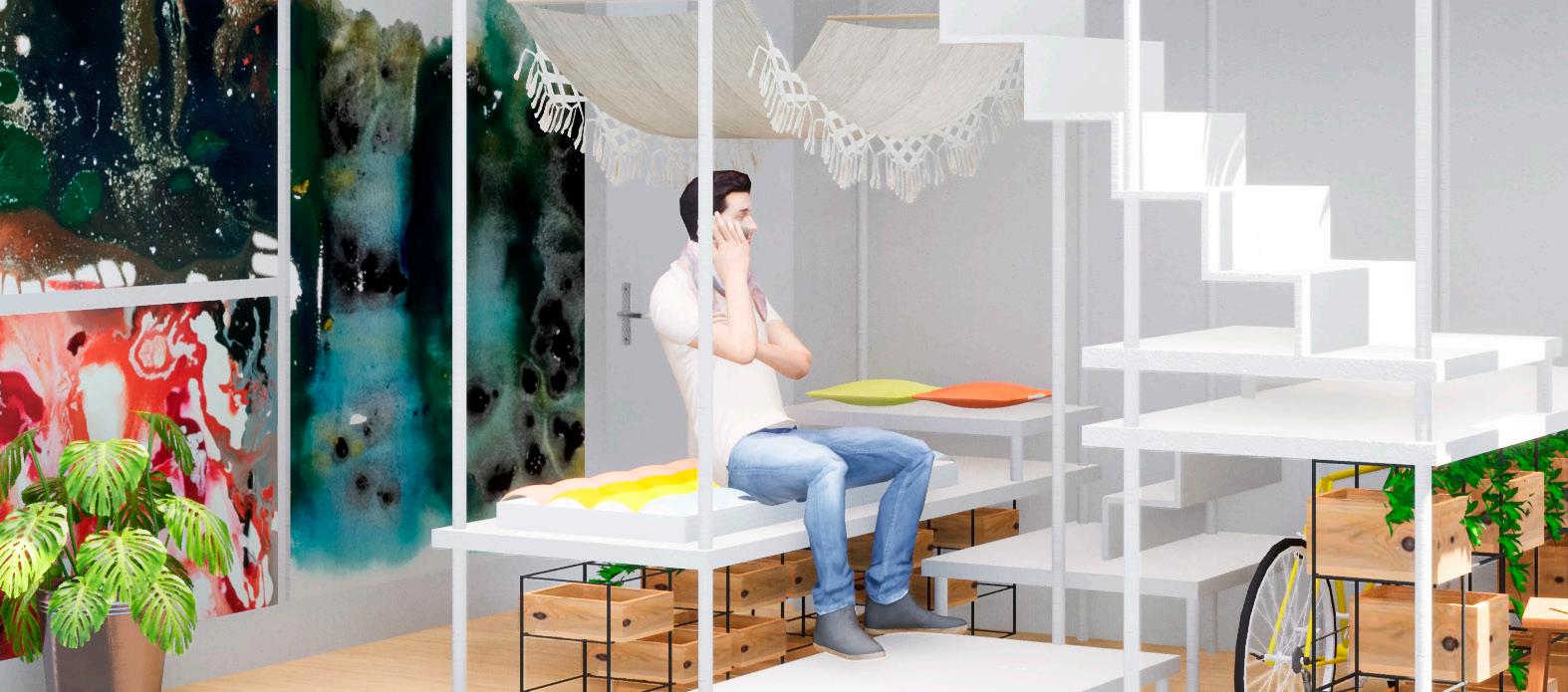
2 minute read
AVERLY HOUSING PROJECT
An artists’ space | Housing project.
The objective of this project was to generate a living space for nomadic artists.
Advertisement
With an interior surface that barely reached 25m2, but with the particularity of being 6 meters high.
Redistribution and construction of a space.
por Raquel Bernal
In the Averly Project, the aim was to configure a multifunctional and ergonomic space, where space is understood as a whole.
For its conception, a cohesive space was devised where the areas can have different functions. Trying to generate for the user an inspiring, dynamic and relaxed work environment.
The space has been distributed starting from a central module that organizes the whole, seeking to resemble the idea and function of a scaffolding, where the different mezzanines and spaces that make up the house are concentrated.
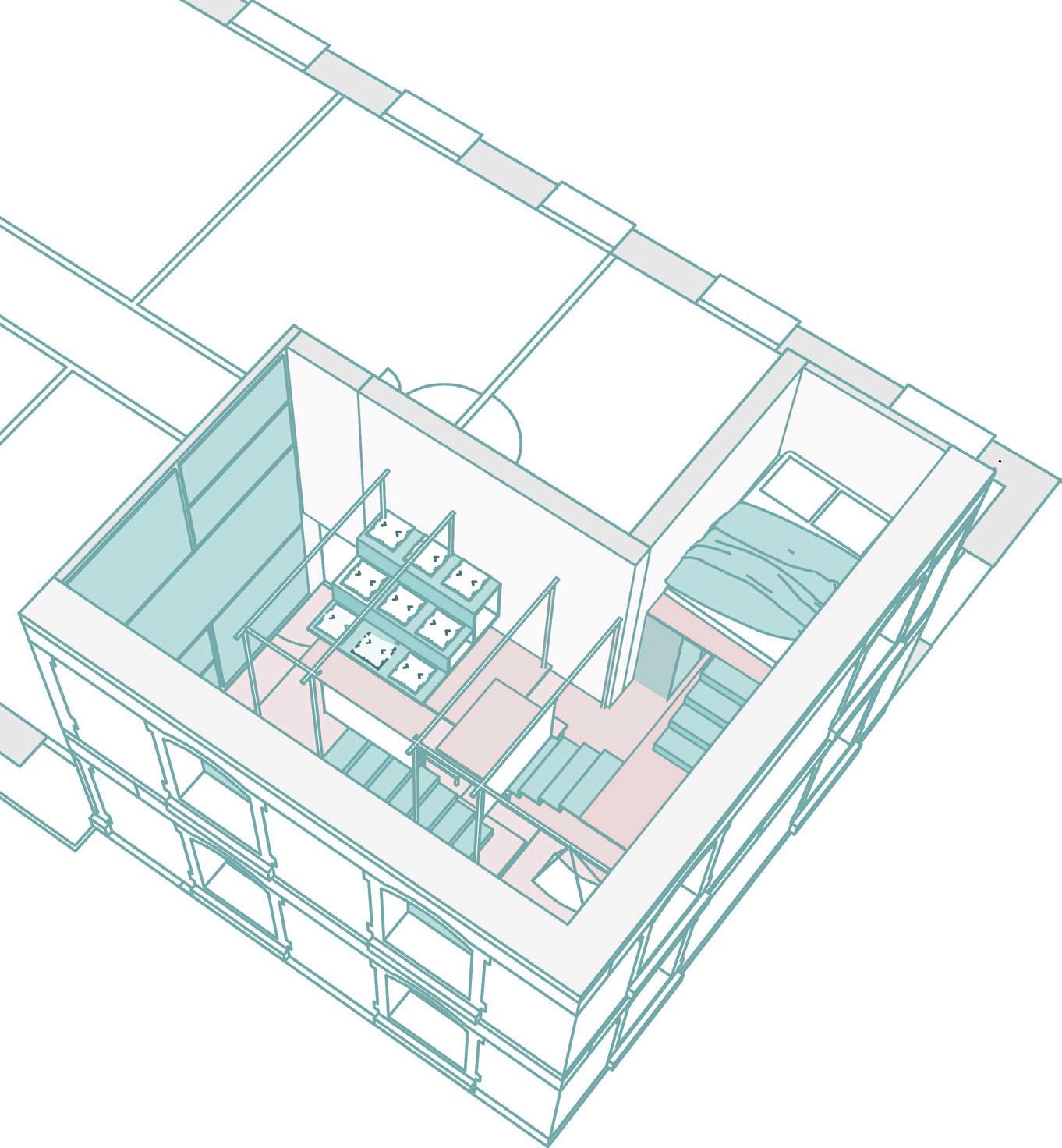
Axonometry of location
Raquel Bernal
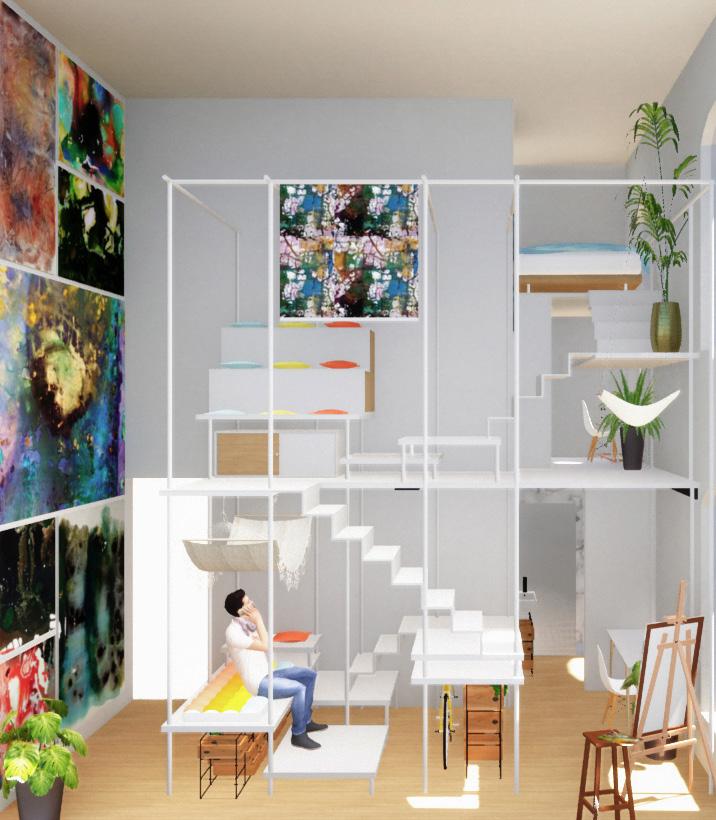
Housing sections
Raquel Bernal
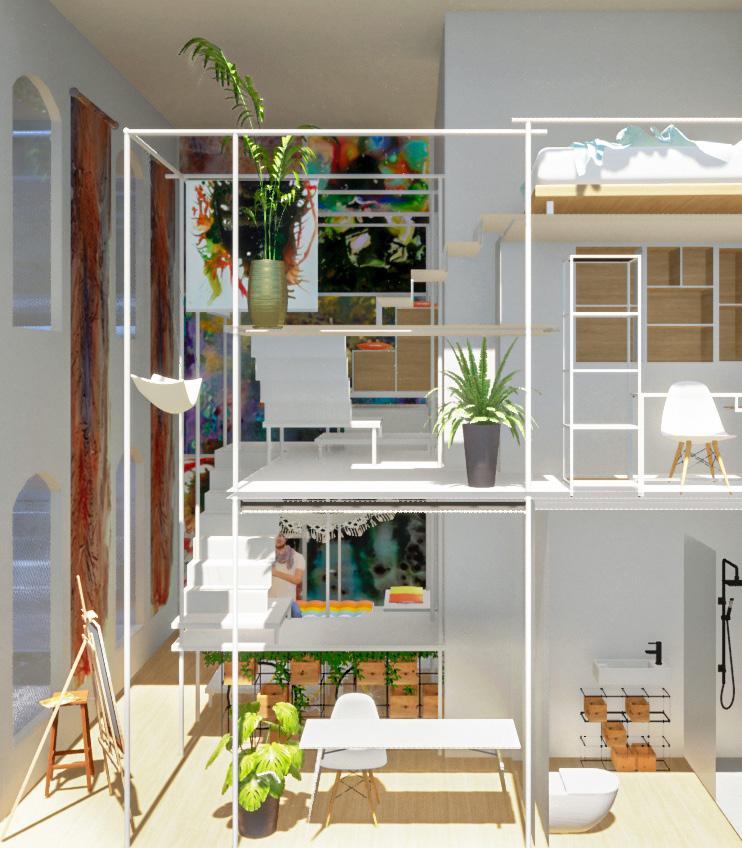
Housing sections
Raquel Bernal
Structure and composition of the tiny - house
A house of 25.75m2, becomes a multifunctional space taking advantage of its 6m high. Getting to meet all the comforts, needs and tastes of the client.
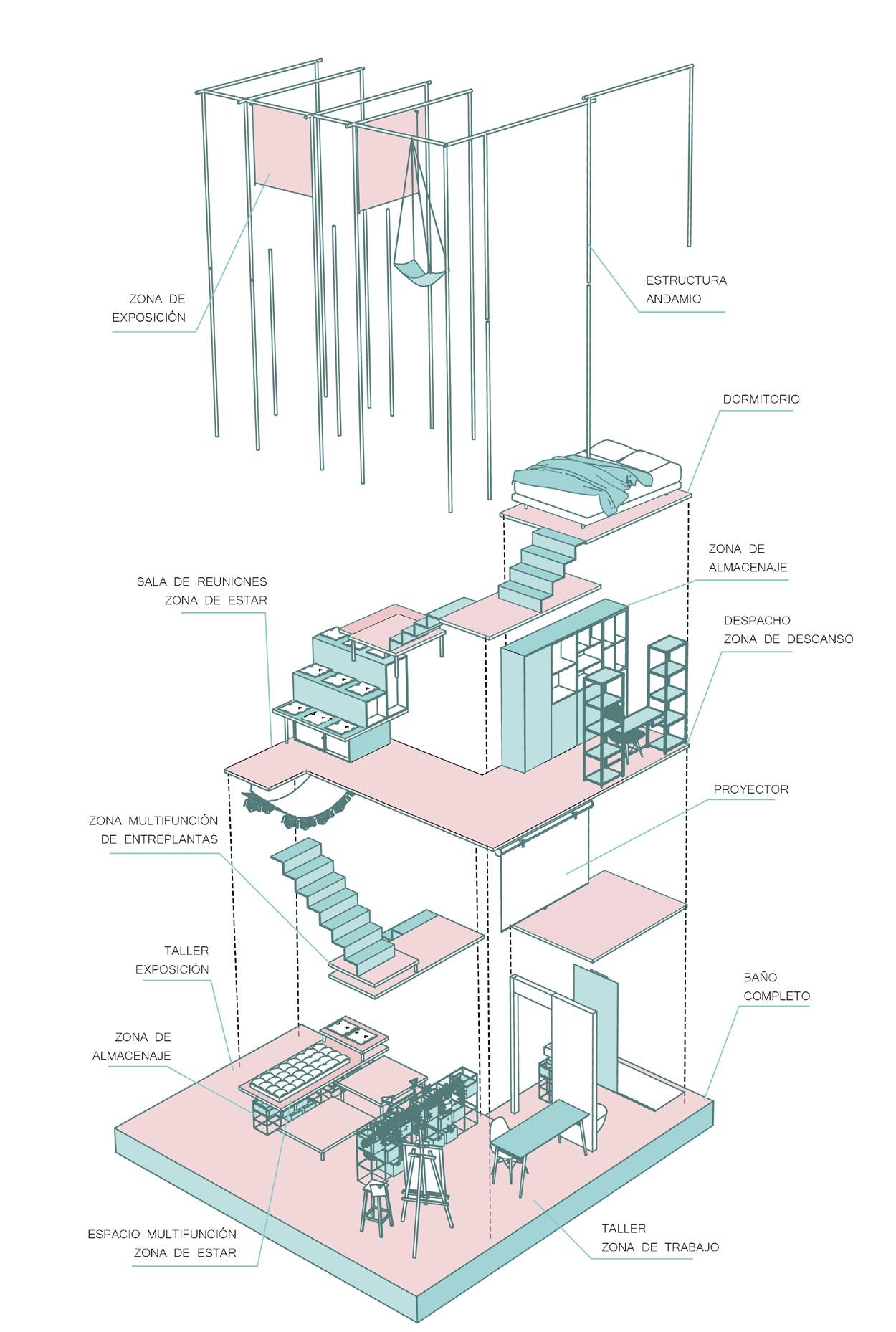
Axonometry of the housing structure
Raquel Bernal

