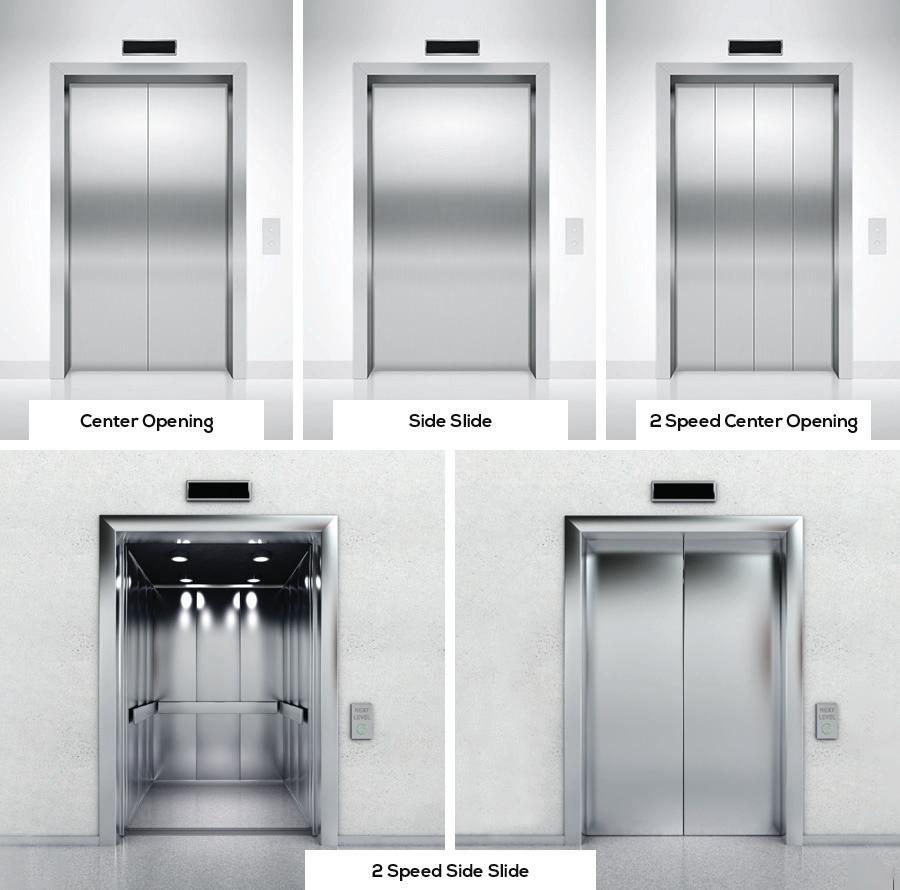
2 minute read
Concept Elevator
Concept Elevator
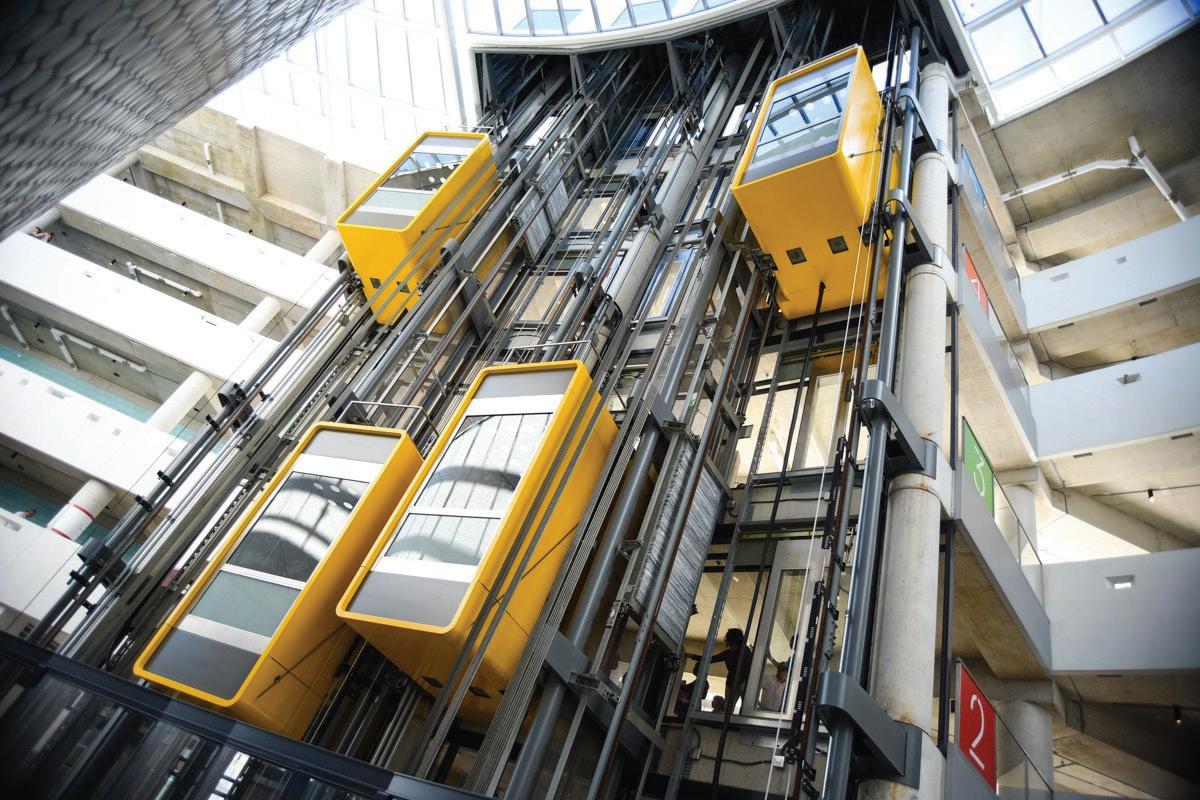
Miami, Florida
Advertisement
Over 15 years of manufacturing custom elevator cabs and entrances.
Concept Elevator has been operating on the principles of honesty, reliability, and personal service since we manufactured our first cab in 2003.
www.conceptelevator.com
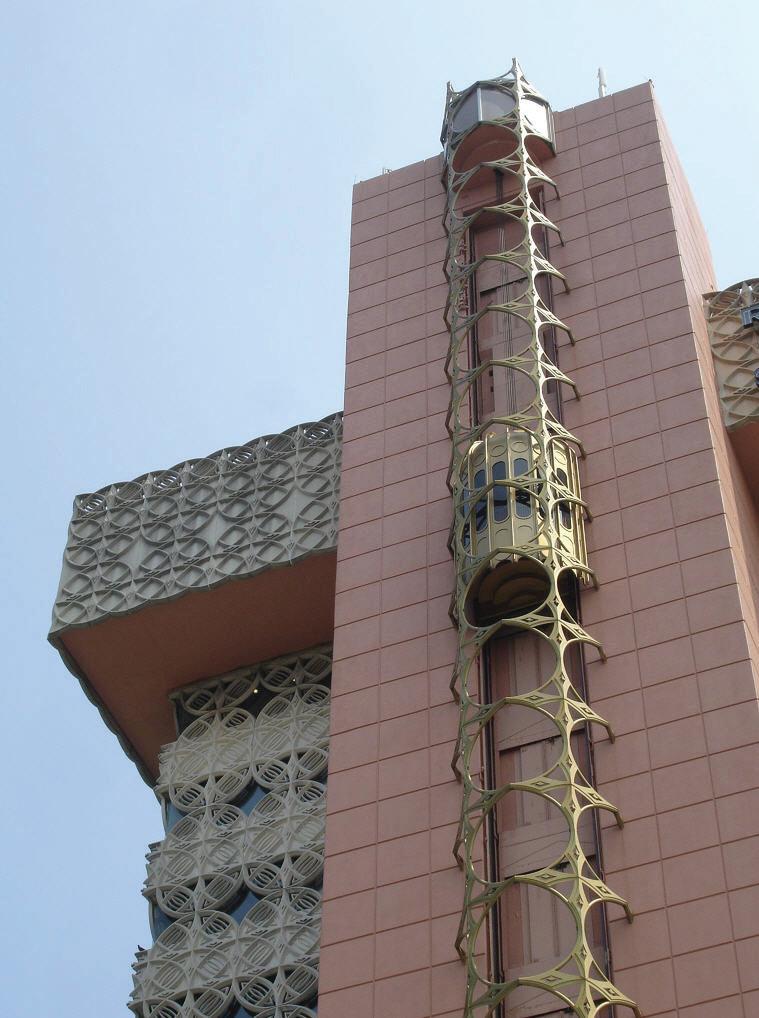
Louisville, Kentucky
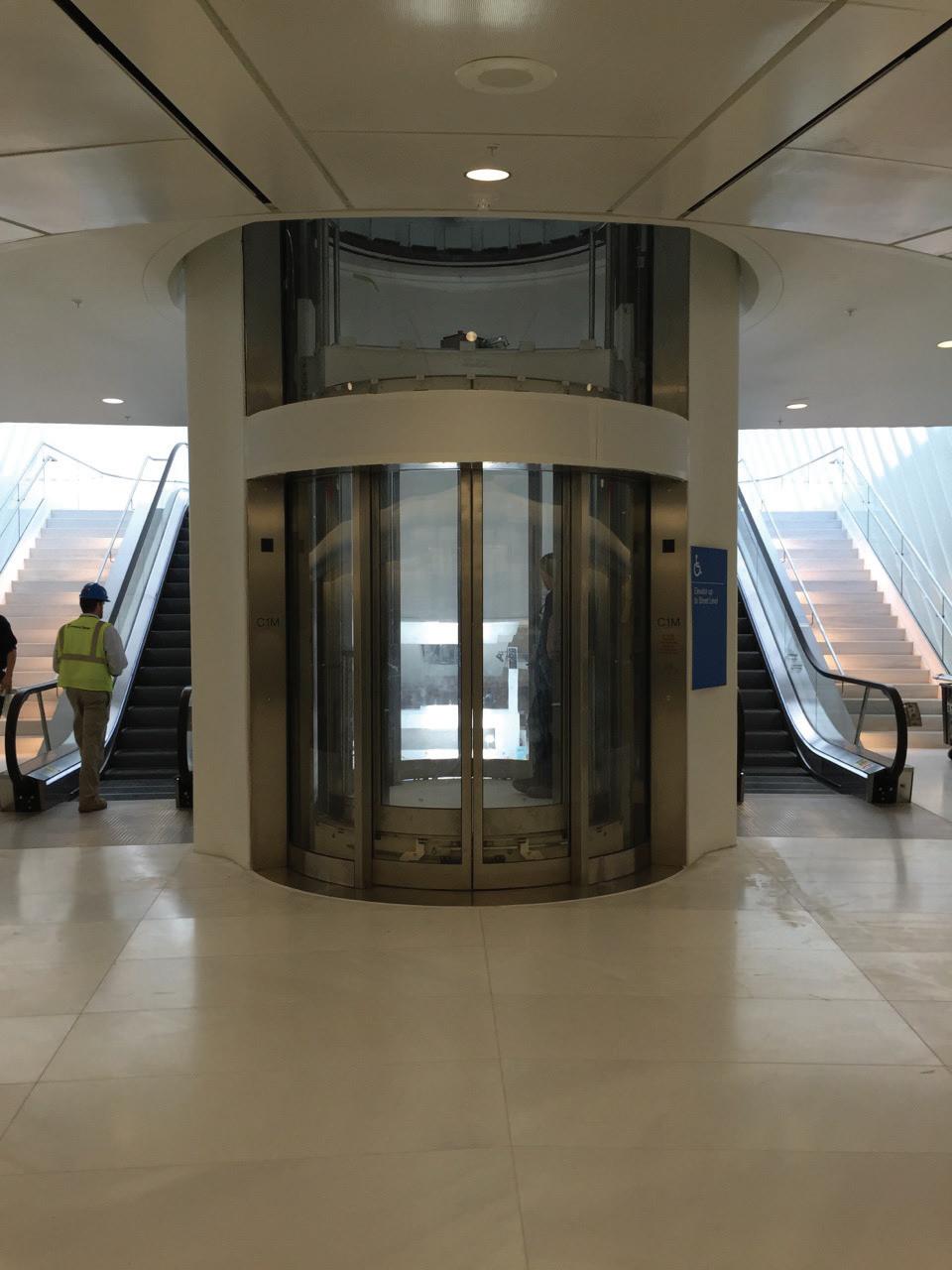
New York, New York
Our Portfolio
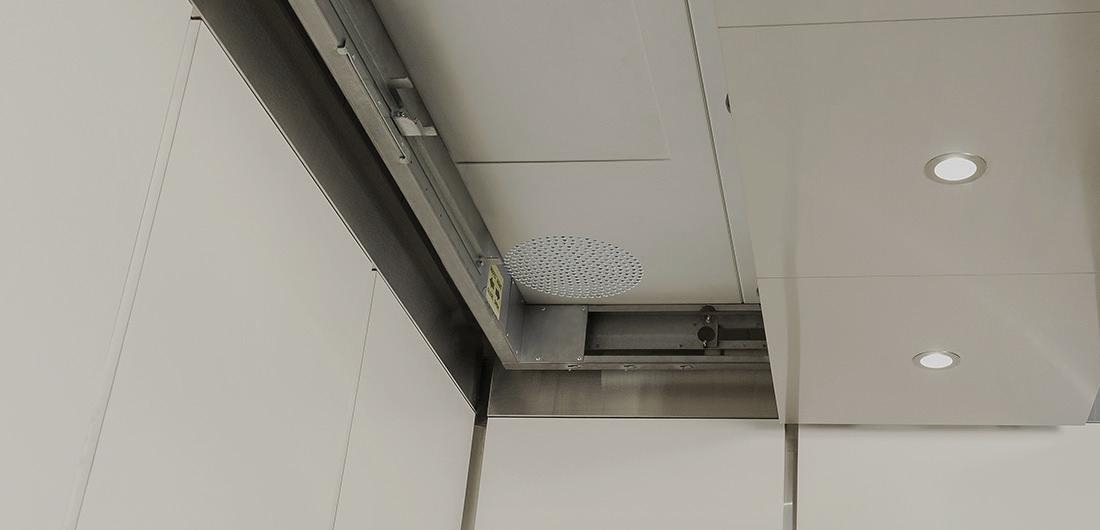
Eleclip Ceiling (open position)
Eleclip Ceiling
The frame itself typically weighs less than 40 lbs and was designed to be installed by just two people. The most eye catching feature of it is the patented roll away tiles. That feature sets us apart from the competition by allowing the exit door to be located anywhere but in the center of the cab front to back.

Eleclip Ceiling (close position)
It is a system of ceiling tiles assembled together to form a tray that once unlocked can be slid off the clip hooks and rolled away exposing one entire half of the canopy. This new technology is both cutting edge and extremely practical.
All ELECLIP drop ceilings come equipped with LED lighting for a clean, bright look that will last.
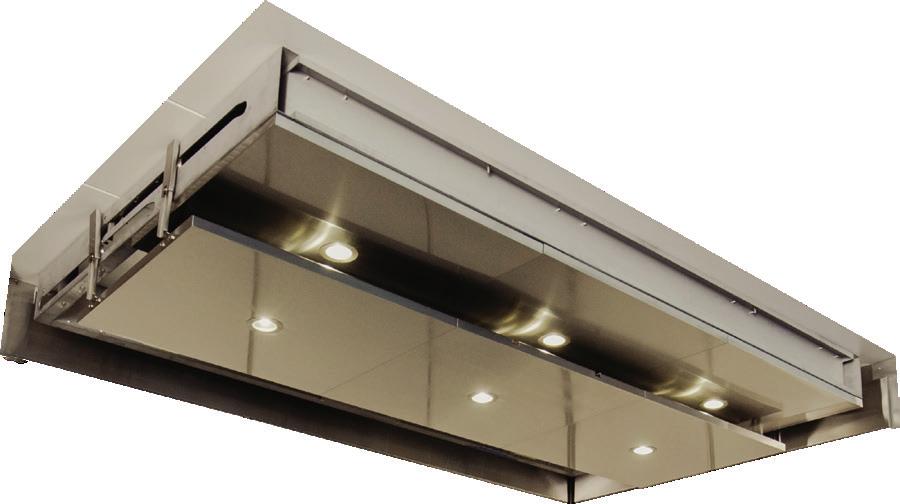
Eleclip Ceiling
Cab Handrails
With a larger variety of handrails to choose from, Concept Elevator provides the exact look you need to customize or renovate your elevator cab. Our elevator handrails can be pre-engineered or specified to any existing elevator interior. We offer several shapes, sizes and styles. For example, a round or solid flat handrail with return ends in a stainless steel, brass alloy or oxidized bronze finish. We custom make our handrails to fit any preference.
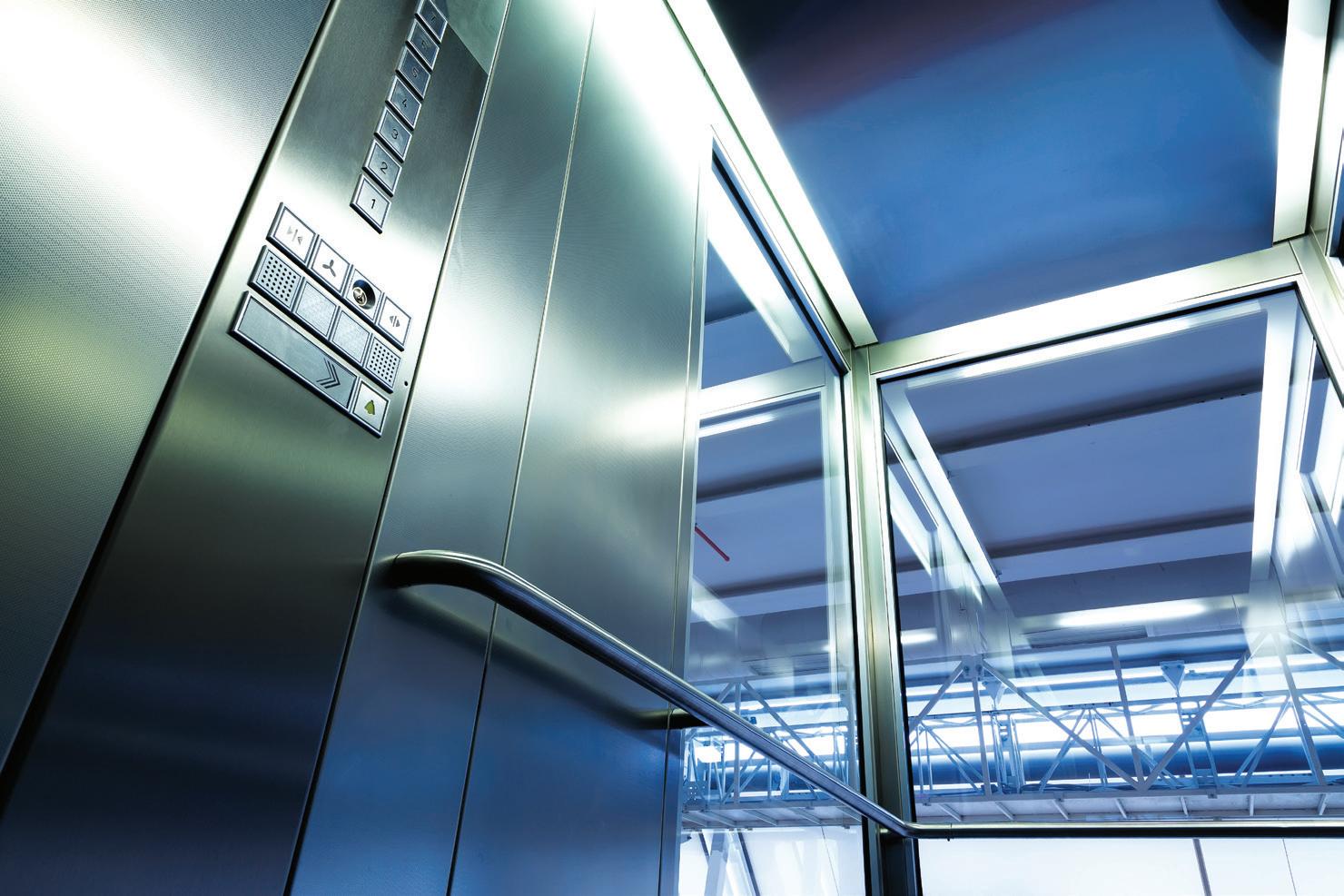
Entrances
Entrance assemblies are available in various types, sizes and finishes. We can provide UL labels for entrance up to 10’ wide and 10’ tall. Transoms are also available in both flush and offset design.
Entrance frames can be either bolted or mitered and welded. Various wall construction and thickness can be accommodated. Common finishes include baked enamel, stainless steel and bronze muntz.
