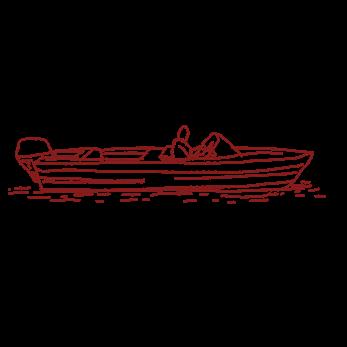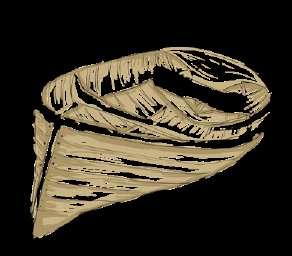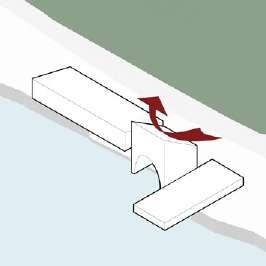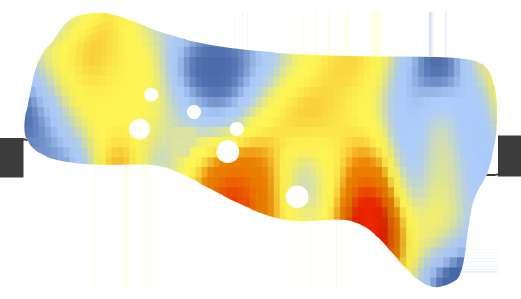
5 minute read
(Em)Powering the Future
2022 - 2023
19 weeks
Advertisement
Waterhead Hollow, Lake DIstrict, Cumbria, UK Rhino, Grasshopper, Twinmotion, Photoshop, Illustrator, physical model making
This learning centre is aimed to help empower the local community of Cumbria through the Sloyd education system (learning through craft) to tackle the ongoing unemploymentrelated issues, utilising the rising trend in UK boat export and resources already available in the area—human resources (skilled people of Cumbria in the nuclear and boatbuilding manufacturing industry) and materials (wood sourced from Grizedale). Small Modular Nuclear Reactor (SMR) in the scheme produces clean energy used in the building and the surplus is given to the grid, contributing to the UK’s goal of net carbon zero by 2050. This scheme is hoped to be the first step to a future of an empowered generation, powered by sustainable nuclear energy.


Boatbuilding college with Sloyd education system (learning through craft)
Masterplan
Boats produced available for purchase


Boat parts are CNC-cut Boat and relevant equipment rental for use in Lake Windermere
SMR used to power building, give back to grid, and charge batteries for boat motors
Coach
Separation of boatbuilding and SMR





Boat hire for activities such as watersport, kayaking, etc with equipment rental also available here
View
Materials delivery by truck, unloaded at loading bay conveniently located next to storage



Port Workington - A
National and international delivery towed by pickup truck, then loaded onto ship
Associated British Port Barrow - B
Hierarchy of spaces + inviting lake in


Students and visitors from all around UK and international (by car or coach)
Local delivery and pick-up (around Lake Windermere)

Grizedale forest - G source of wood for boatbuilding 30
Incorporating boat form

Staff from towns around site such as Ambleside and Bowness-on-Windermere as mapped in 3.1 recap (bicycle or bus recommended)



Lakeside elevation shows volume opening up, maximising the view of Lake Windermere whereas the roadside elevation mostly uses stone slips for cladding, sensitive to the neighbouring buildings and nature, creating a harmonious streetscape. Roof contour on the lakeside is also much more expressive than the roadside for this reason. Use of different cladding materials subtly distinguishes SMR and boat building wings.


Structural grid
KEY Edge of ground
A - Loading bay
B - Boat storage
C - Materials storage
D - Student lockers downstairs, mezzanine learning space upstairs

E - Staff office
F - Boatbuilding staff lockers + changing rooms
G - Boatbuilding workshop area


H - 2 x accessible toilets with additional sinks outside for workshop users, HSE + Part M compliant
J - Boat lift under workshop
K - Boat kit / parts production
L - Foyer with reception, exhibition area, and viewing deck
M - SMR staff toilet, HSE + Part M compliant
N - Additional security check
P - SMR staff lockers + changing rooms
Q - SMR control/monitoring room
R - SMR
S - SMR refuelling access with secure gate and fences
T - Plant room
U - Tiered seating

V - Exhibition space
W- Dock
X - Boat hire and equipment rental counter
Y - Storage for rental equipment
Scale 1:200 @A2


Roof above the foyer/dock upon entrance being the tallest (9.70 m) immediately welcomes visitors to a grand, scenic framed view of Lake Windermere. Second tallest space is the boat building workshop with a height of 8.30 m, indulging the students and staff also with an unobstructed view of the lake. Lowest points are above the toilets (3.20 m) to allow rainwater to flow naturally to these points, down the conventional drainpipes here, and used for flushing WCs. General downwards roof slope from the lakeside towards the road allows for rainwater to enter the feature vertical drainpipes in the centre of the columns.
Roof height gradient analysis


Water naturally runs through skylights (and down through drainpipes) due to overall height difference between lakeside and roadside
Lowest Tallest
These are also end points of gutter for excess rainwater to run off to lake

Lakeside elevation shows roof heights corresponding to programmes Foyer Workshop Storage SMR
Energy cycle diagram

Environmental Strategies
With references to the RIBA Sustainable Outcomes Guide

Summer sun
Limited from entering space by the use of roof overhang
Stack ventilation
Hot air rises and escapes through mechanical louvres in between openings for drainpipe
Winter sun
Able to enter space due to fins being made out of glass
Skylights above columns allow daylight to reach deep into the workshop space
Acoustic
Noise from workshop entering inner rooms reduced by use of insulating interior wall material
Sedum green roof
View out
Due to the use of glass as cladding (inner curtain wall and outer fins)
Wind from lake Impact on interior reduced with fins
Glare bounced by water
Aluminium panel as part of outer skin modular panel to reduce glare from water
Underfloor heating
More energy efficient than conventional heating method
Cool air enters through mesh grating and ventilation flaps at the bottom of the curtain walling (also possible through windows when opened)
Internal windows allow for inner rooms to also get view of lake Glass vertical drainpipes in the centre of columns direct rainwater to lake below, users in the space are able to see water trickling down due to the choice of material
Rainwater
Suspended light strips for energy efficiency
Cross ventilation
Rainwater also runs off to hidden gutter along the perimeter of the roof excluding lakeside where it directly runs off the edge Scale
1:20 @A0 0
1:20 Bay Model
Connection between steel columns and CLT floor (A)
Scale 1:5 @A4
200 mm rockwool
252 mm CLT floor panel
Bolts
Base plate

RHS steel columns
Glass drainpipe
Exploded Isometric Tactile Detail
Roof
Supported by 200 x 300 mm CLT beams (LVL-covered)
Feature glass drainpipe running rainwater to lake underneath
Exposed CLT on both sides with rockwool in the middle
Double skin facade 3 mm silk screen ceramic fritted toughened glass with aluminium frames for afternoon solar shading (outer skin) Alu-clad timber stick curtain walling with ‘tilt-and-turn’ windows and ventilation flaps (inner skin)

External wall Floor (above lake)
CLT floor supported by 200 x 300 mm RHS steel columns (x4) under every point load/ column
Storage Desk Desk Desk
Flexi desk lamp
Spotlight towards column at various angles
Pop-up downdraft extractor
Power sockets Downdraft pipe partially flexible to follow adjusted desk height

Under desk ambient light
1,020 mm
Stool storage when not in use

750 mm
Jacks for adjusting height of desk
Service void for electricity and light cables for sockets and lights on desks
4 x galvanised steel RHS columns to allow drainpipe maintenance
Scale 1:5 @A1


A Poet’s Oasis

Considering the calm, peaceful atmosphere as well as the elements on site (the canal and the walls surrounding it) and its position (secluded), the plot is a perfect place for activities that require concentration or creativity. Hence, this scheme is intended as an oasis for performance poets to let their imagination run wild; a place to reach their full creative potential; a place where they can process their thoughts free from distractions; a place where ideas come to life. It will also be equipped with rehearsal spaces for poets to practice their performances before showing in front of an audience. As an extension of this, the scheme can also be used by writers on book tours, who also often do book readings in front of an audience.


