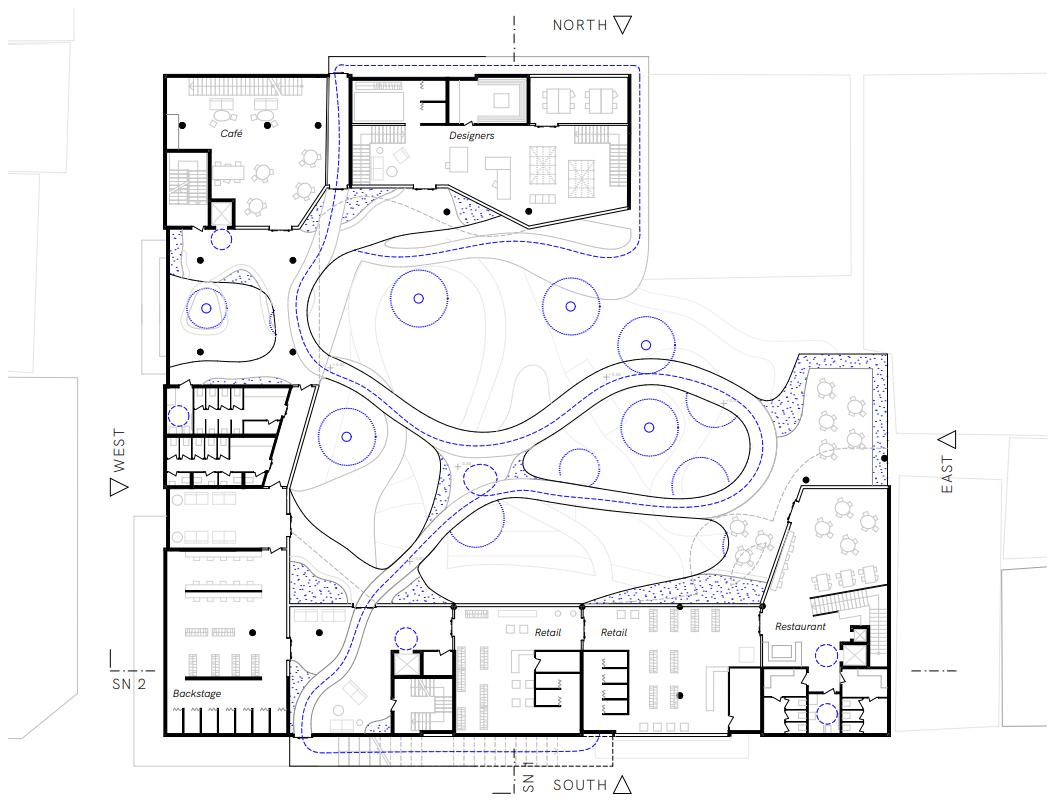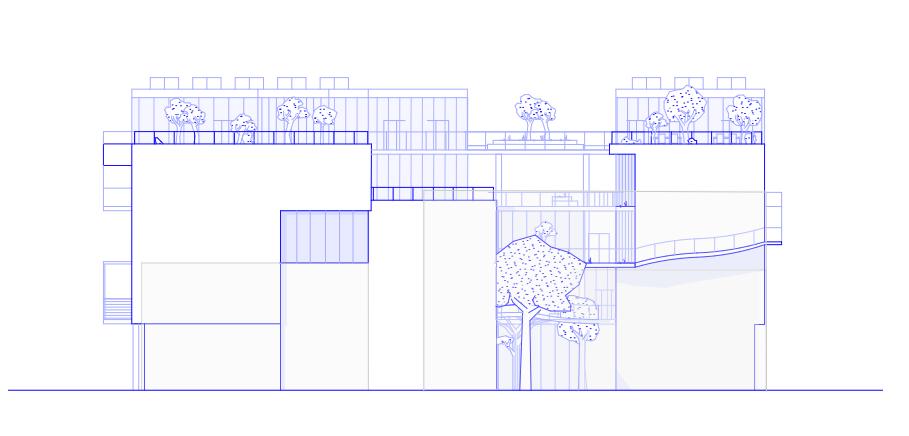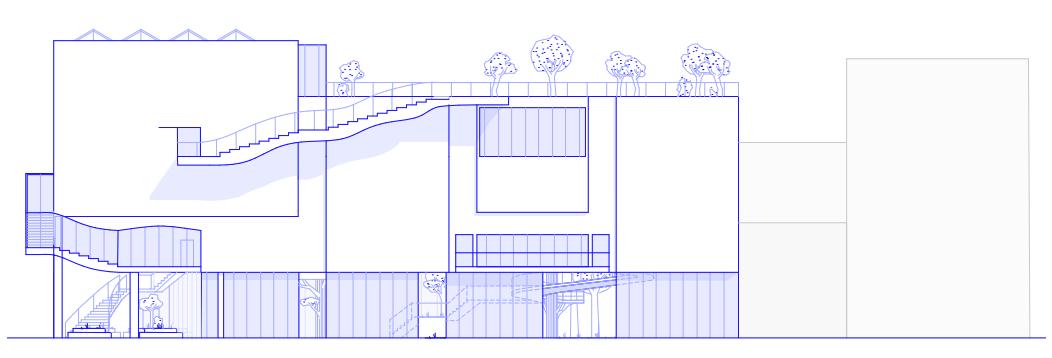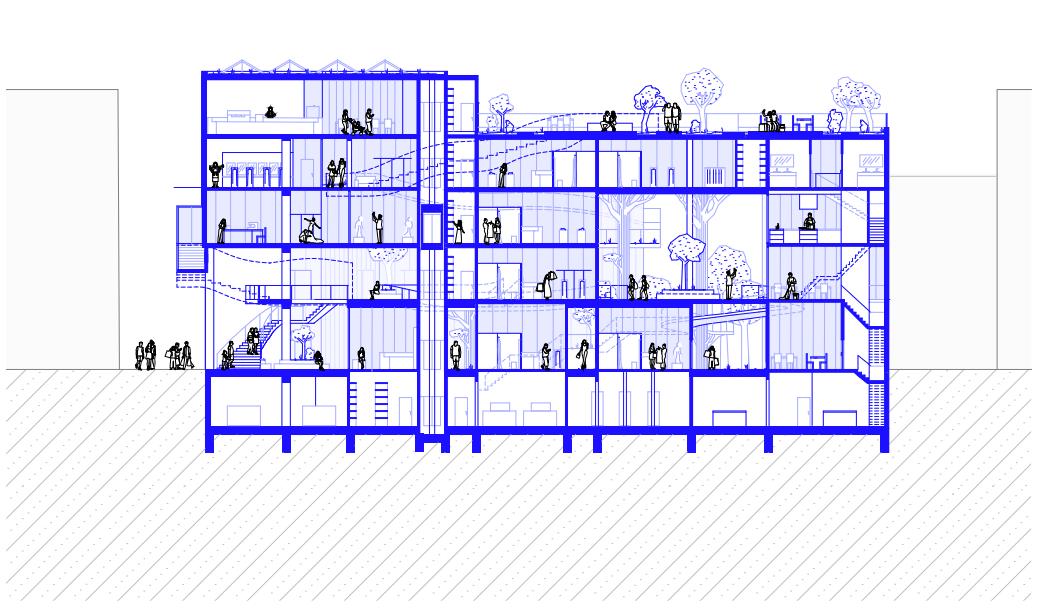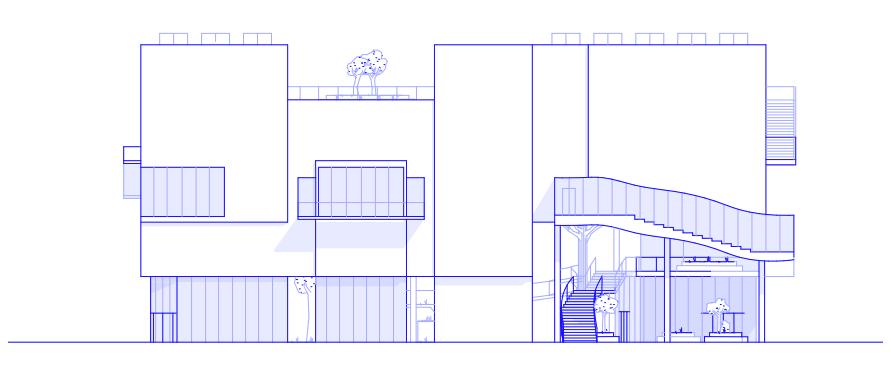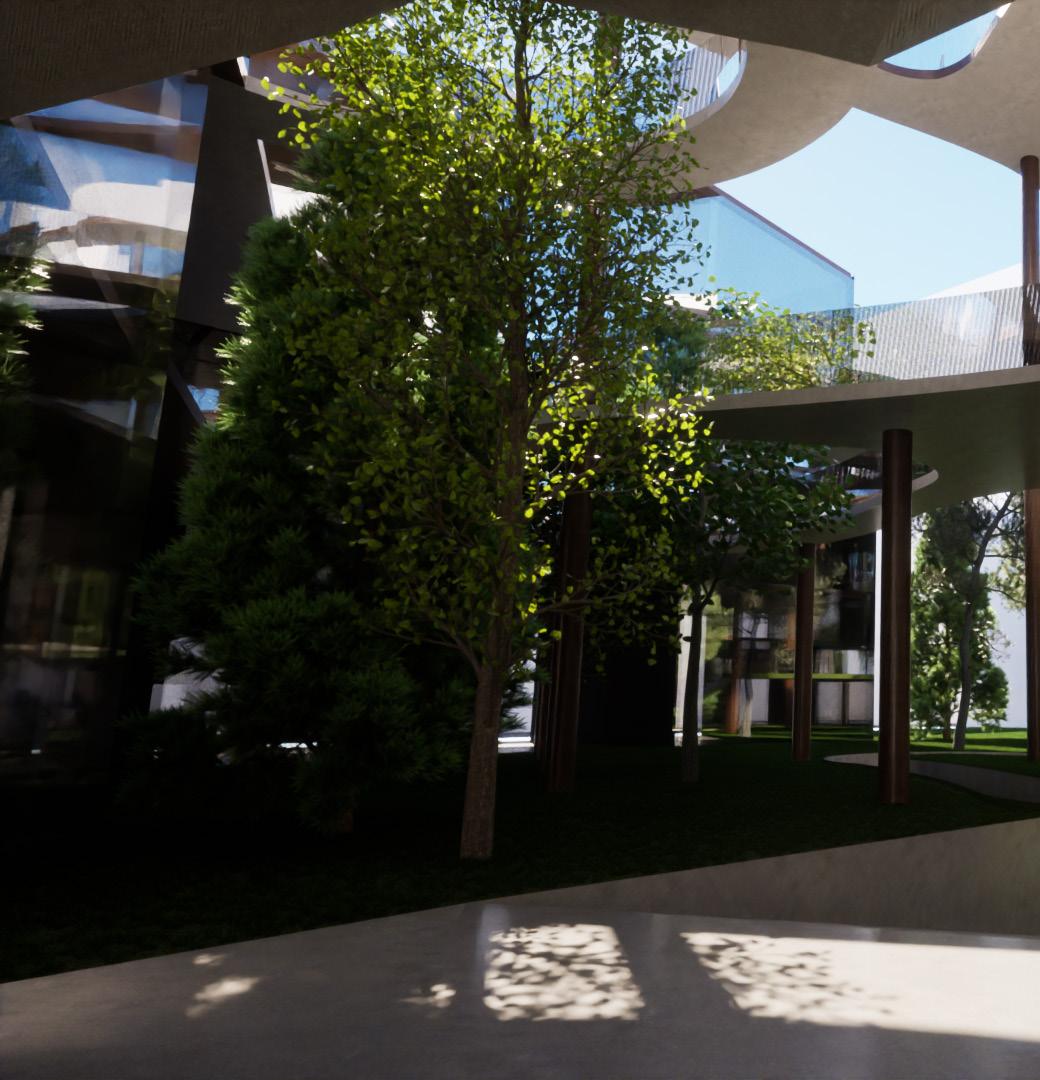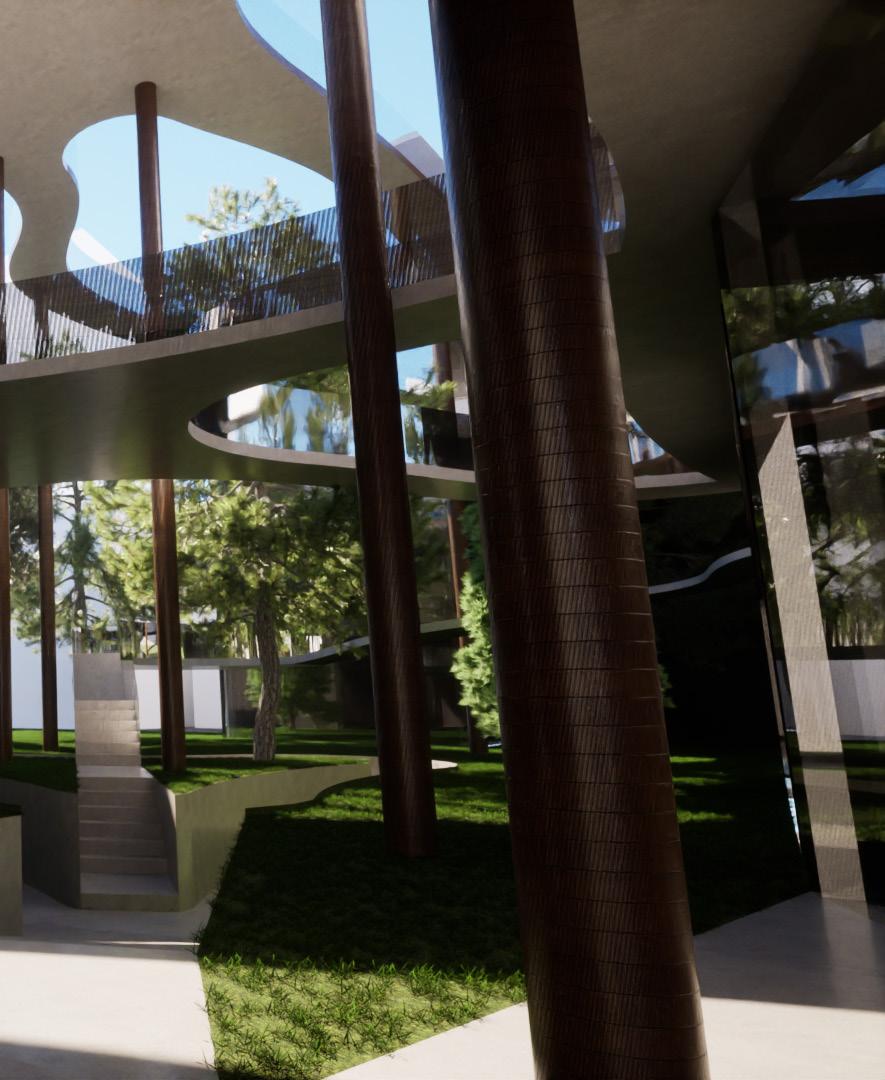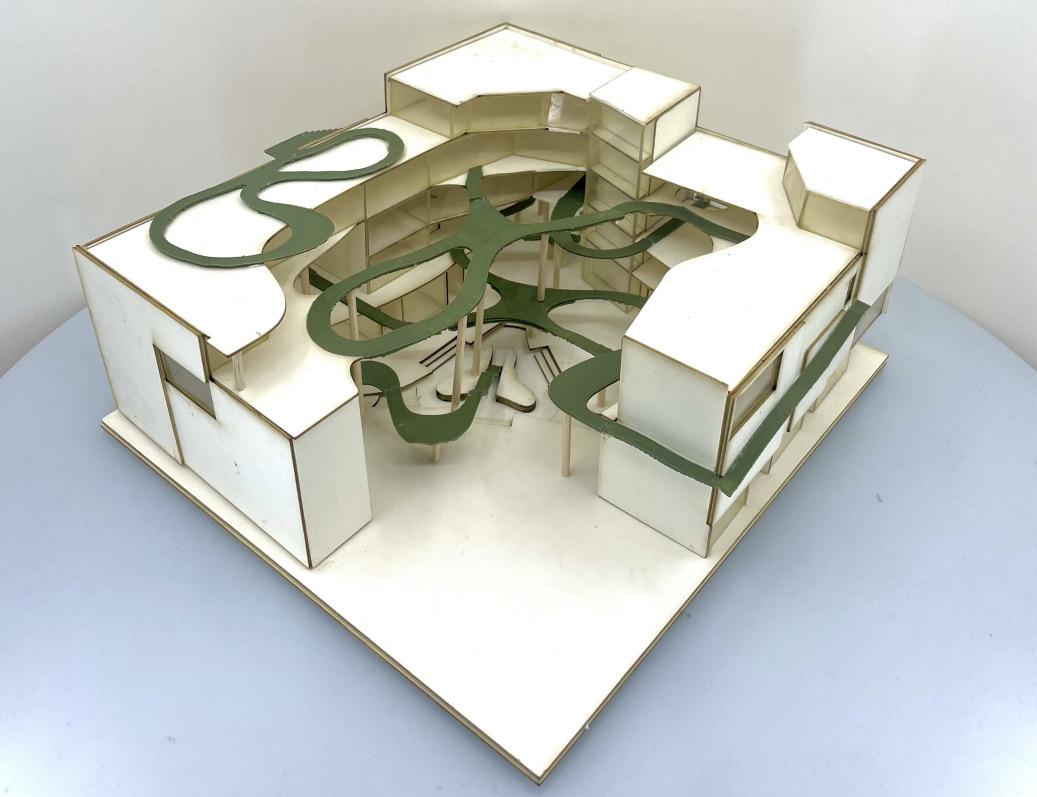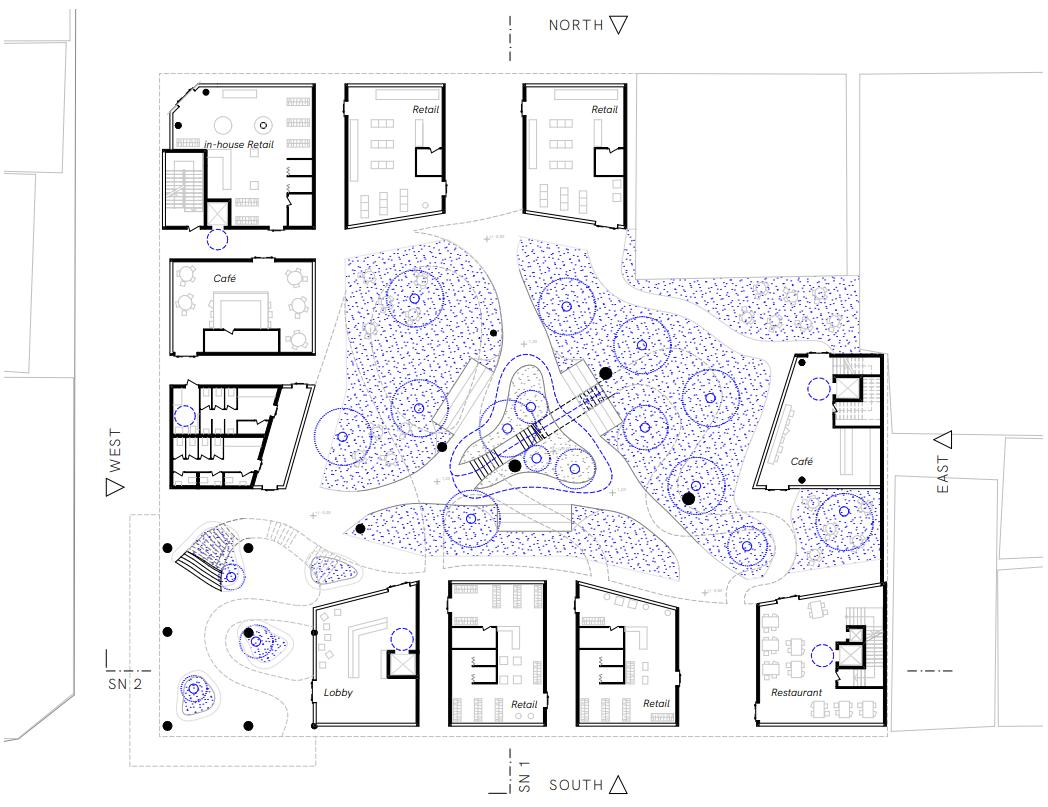
1 minute read
MYEONGDONG-UI WAHAH
Myeongdong-ui WAHAH or Myeongdong’s Oasis is a collaborative project designed by myself and my groupmate Leonie
Tabea Huhn from Germany. Developed as part of the Comprehensive Design Studio V during my exchange program at Sungkyunkwan University, South Korea, the project utilizes ArchiCAD, Adobe CS, and Twinmotion.
Advertisement
Myeongdong’ui WAHAH represents a compelling architectural endeavor to revitalize Myeongdong by attracting a greater number of visitors and restoring its former glory. The building’s exterior boasts sharp, defined edges, contrasting elegantly with the interior’s soft edges, creating a captivating visual contrast. Emphasizing the invitation towards the inner courtyard, a welcoming forecourt serves as the primary access point, complemented by multiple other entryways, enhancing accessibility and enhancing the overall user experience.
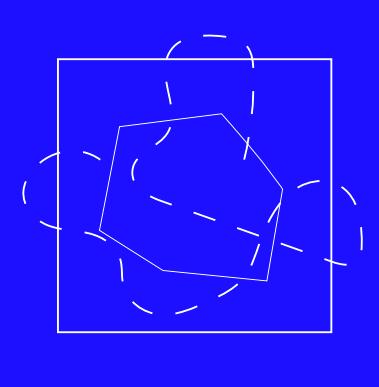
The context of culture in this project depends on how we want to interpret it, hence we had a lot of freedom developing the concept for this building.
By blurring the boundaries between observers and creators, we aim to foster a sense of belonging by connecting businesses with captivating activities and offering spaces for leisure. Our intention is to provide a restorative environment that encourages visitors to spend more time in the myeongdong area. At the same time, we are committed to prioritizing ecofriendly solutions that reduce the environmental impact of our complex, ensuring a sustainable and harmonious coexistence with nature


