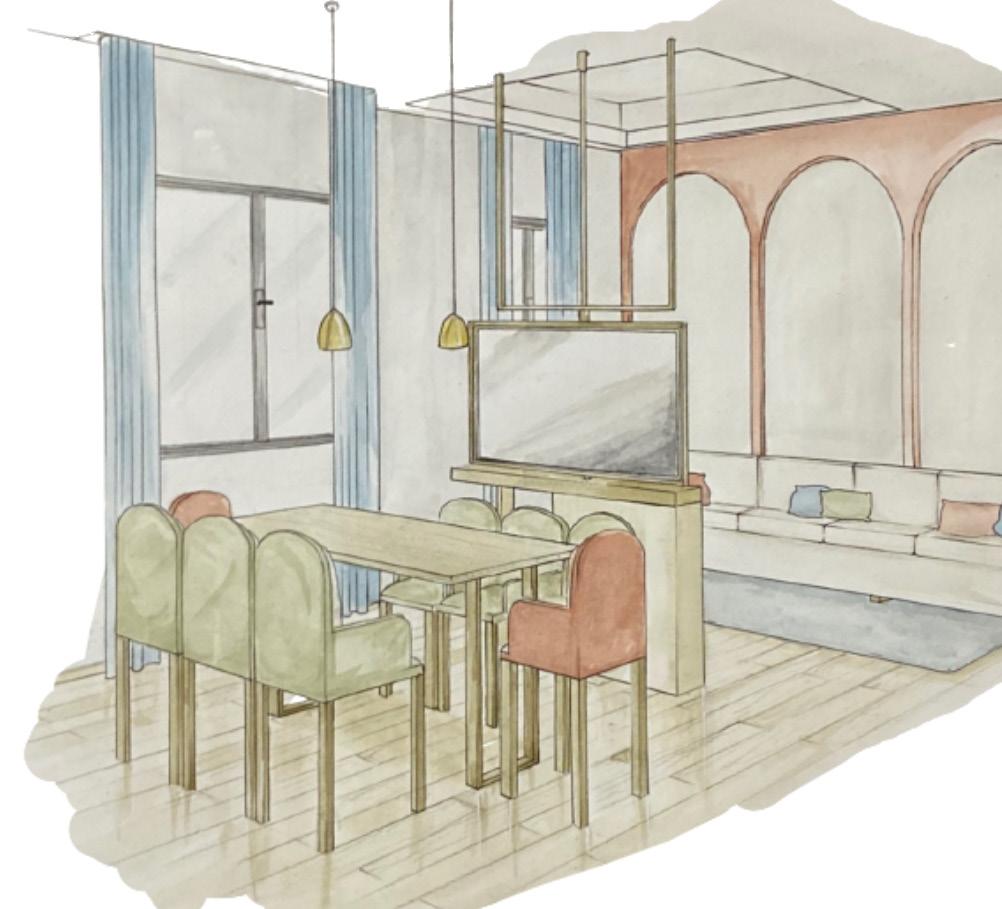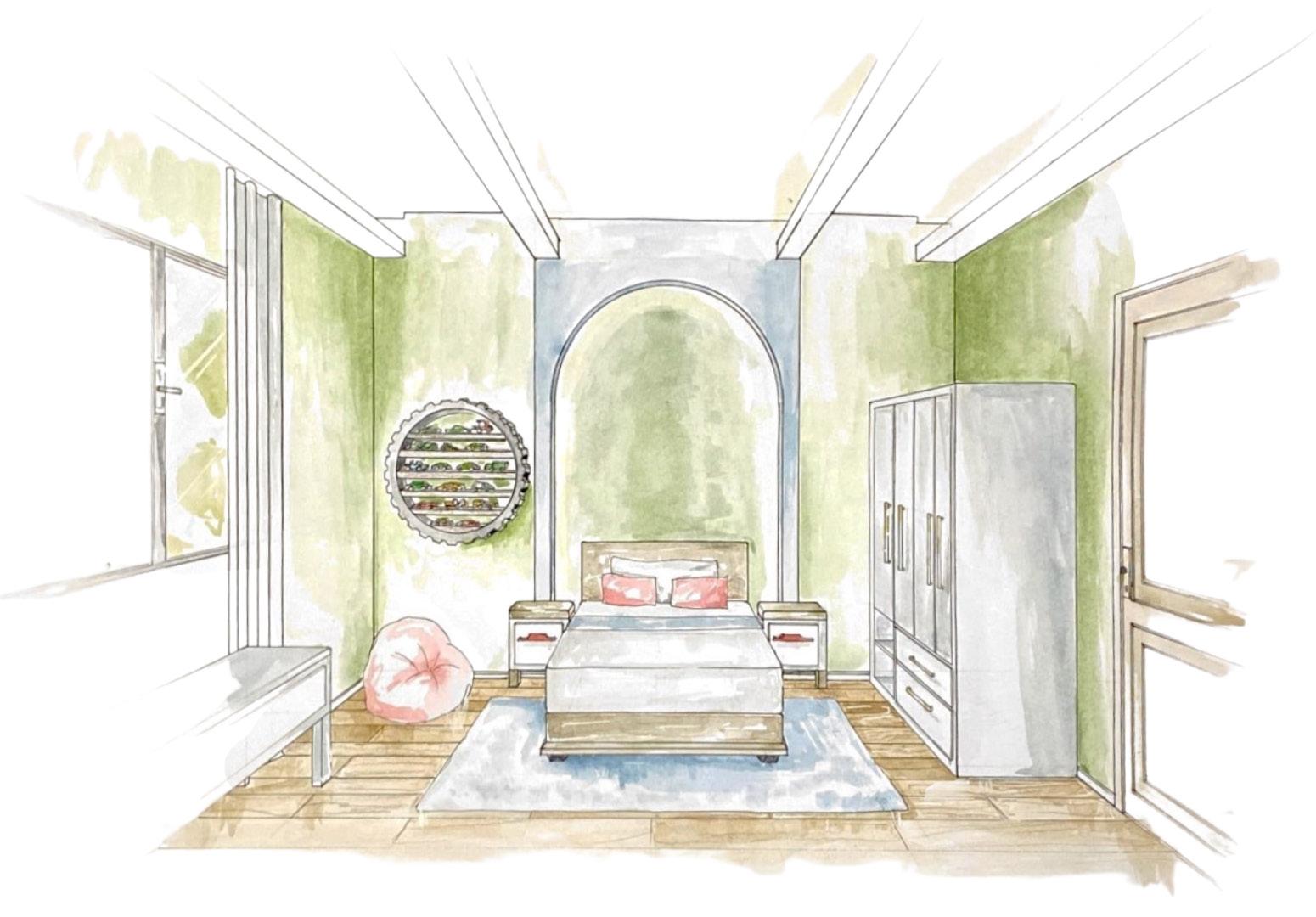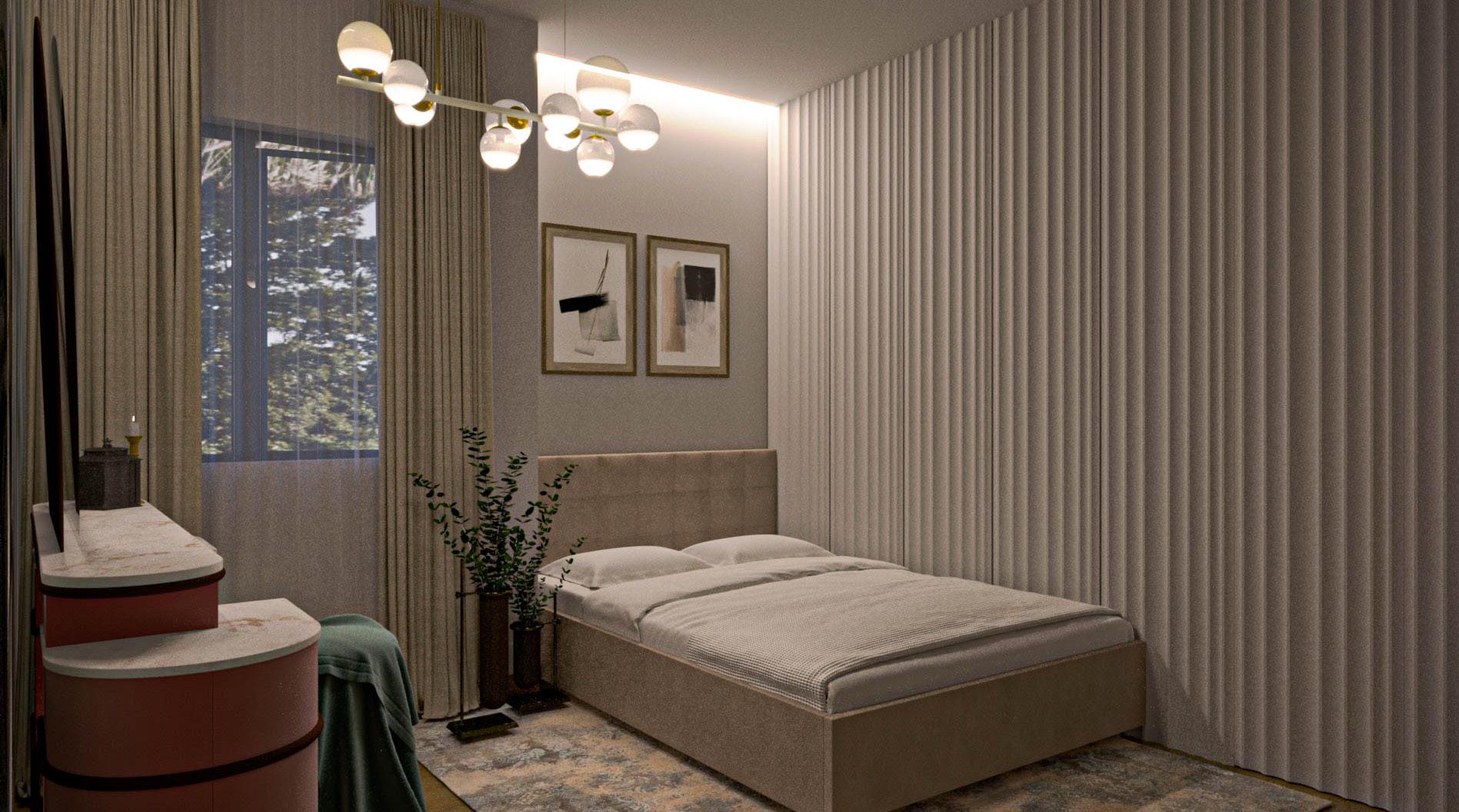
1 minute read
2 Residential Desgin
Bouvardia City
The project is to re-design the interior of a residential apartment to suit the client’s lifestyle
Advertisement
The Bouvardia City project in the Jeddah region is one of the projects of the Ministry of Rural Affairs and Housing that aims to provide several options for the beneficiaries of housing support. This project is the third of the Ministry›s projects in the Al-Jawhara suburb.

About the client
Daughter
Son
Family favourites family gatherings
Agriculture
Sun light house keeper swimming and sea cars(younis)
White color
Blue color
Green color
Stone texture
Marble texture
Wood texture
The living room
The living room is the most important space in the house of the agent Nour’s family. The Nour family has many friends, relatives and visitors, so the living room must be practical and comfortable.
The living room and dining room are designed overlooking each other, where the two spaces are utilized and communication is achieved
Yunus Room
Yunus is an active child who loves to play and create chaos. To control this activity in the bedroom, I used calm colors such as green and blue with touches of red to create a balance between vitality and calm.

Grandma Susan’s room
Sawsan, the grandmother of Younes and Yara, a loving grandmother who loves calmness, reading, and getting close to God. She is the one who takes care of Younes and Yara while her daughter Nour is busy.
Her room combines sophistication, tranquility, and some vital touches that suit her age, and also if her grandchildren come and play with her in it

3D Scenes








