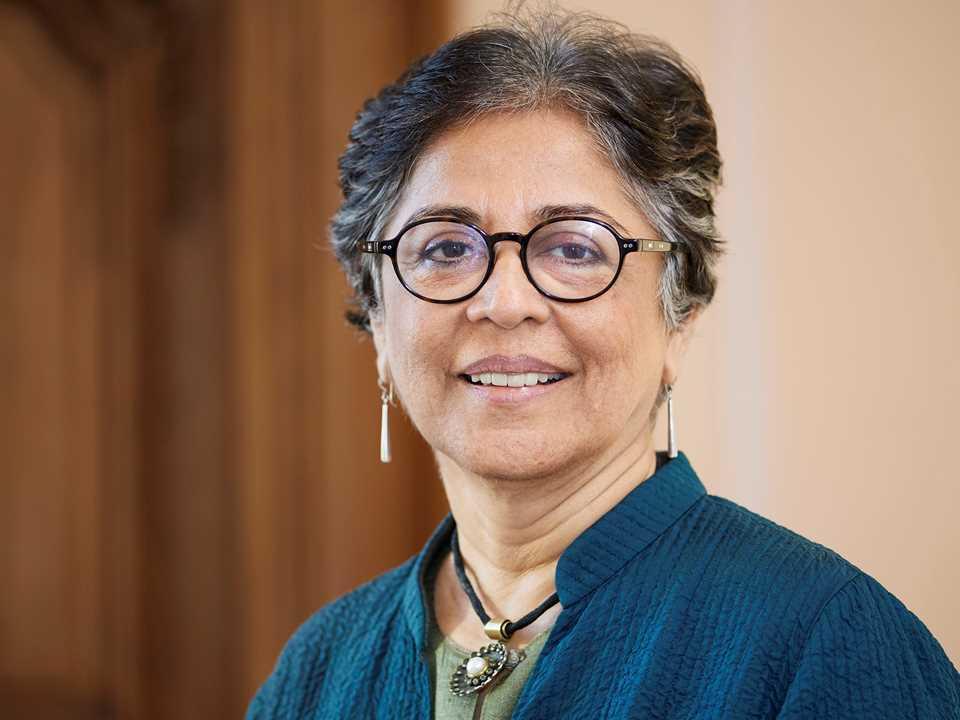
14 minute read
FIVE PONTS OFARCHITECTURE: BRINDASOMAYA
ABSTRACT
Distinguished Indian architect and conservationist Brinda Somaya is both firecly independent and profoundly realistic, characteristics that are the foundation of her innovative conceptual approach to architecture, urbanism and prevention. Somaya during a difficult world economy, enriched cultural history while expanding the boundaries of their professional discipline. Travels across India has given her a broad exposure to the incredible diversity of cultures, vernacular architecture and crafts. She has often collaborated with indigenous crafts people and artisans, imbibing building practices that have evolved over centuries. Being an architect and urban conservationist,Ar. Somaya has merged architecture, conservation, and social equity in projects ranging from institutional campuses and rehabilitation of a village impacted by an earthquake, to the restoration of an 18th Century cathedral. She emphasizes time and again that her involvement in conservation is neither self indulgent nor reverential, but an intelligent meshing of the old and new to develop an architectural firm that serves the present. The following article gives an insight of her suistainable yet contemporary design practice and her principles of designing. RadhikaAgarwal is currently, a student ofArchitecture at MES Pillai College ofArchitecture, New Panvel. Designs that nature into them have always been a subject of intrest for me. Ways to incorporate them and make the design suistainable has always been a majpr consideration inAr Brinda Somaya's practise. Somaya's priciples of design have been studeied by the opportunity of research paper.
Advertisement
BRINDA SOMAYA
Thearchitect’ sroleisthatofa guardian,heorsheisthe conscienceofthebuiltandtheunbuiltenvironment -Brindasomaya
Brinda Somaya is India . 's one of the most wellknown architect and conservationist. She was born on 28 June 1949. Somaya completed her Bachelor ofArchitecture degree from the Sir JJ College of Architecture in 1971, and her Master of Arts from Smith College in Northampton, United States. Ar. Brinda Somaya is an architect not only in designing but also in Speaking. Having a very close relationship and deep love for architecture and historical monuments since childhood fascinatedAr. Brinda Somaya to aspire to become an archaeologist, but later she got the clear vision of her desire to become an architect. She also traveled around the world and got tremendous exposure to the ancient and contemporary arts and architecture. Her love for reading also helped her a lot to understand different civilizations, traditions, cultures and geographies. In her journey to become a famous architect, she has always been supported by her family who have helped her a make her dream come true. Somaya began her architectural practice in 1975 in Mumbai, India. In 1978 SNK was founded in Mumbai as SOMAYAAND KALAPPA CONSULTANTS with her sister Ranjini Kalappa, who is also an architect. Spanning over 4 decades SNK is an multi award winning practice with diverse projects at all scales. These include public buildings, institutional campuses, hospitals, hotels, housing, retail, corporate offices, museums and galleries, resorts, information technology parks and private homes. Brinda Somaya is part of the “Bridge Generation' , a term she coined to define a rarely identified generation that “bridged” the architectural space between the masters and the current generation. These are the architects born after the Independence in 1947, who grew up in the wake of free India. They had the opportunity to witness globalization and played played their part in the history of India architecture. She is proudly one of them. She is quoted as saying: “Architecture for me is about connecting and creating spaces between man and earth. I am an Indian and all what I am comes from my heritage. It is an intrinsic part of my being and will naturally reflect in my work in many ways. ”
Somaya's design process is propelled by extensive research, site and cultural context. It is inspired by innovative and vernacular methods of construction and use of local indigenous local materials and arts and crafts, while evolving steadily within the parameters of sustainable design process. The language of Somaya's architecture metamorphosis's based on the context in which she builds. According to her the architect’s role is that of guardian – he or she is the conscience of the built and unbuilt environment. Somaya in all her greenfield projects has strived to design the essential so as to tread lightly on the ground and create an environment that is complete in itself. For example, the planning and design of The Zensar Technologies campus, Pune is such that though not an institute yet assumes an institutional scale.
Image 1. Zensar Technologies (IT park) The human engagement with the building is very crucial to her and is one of the central purposes of her design. Hence, there are various outdoor spaces created to encourage human interaction with its surroundings at Zensar Technologies giving it an institutional scale. Somaya's love for her country knows no bounds. She is highly influenced by what India offered culturally and historically. Her ability to identify the appropriate solutions based on where she builds and to source materials locally or collaborate with vernacular artisans and craftsmen of the area has facilited traditional know- how and techniques transcending visual form and emerging as building methodologies resulting in highly sustainable architecture. The buildings speak for themselves about her beliefs in the Indian heritage and the ideas of a sustainable practice, as seen in vasant vidyalay building and Bhadli village rehabilitation.
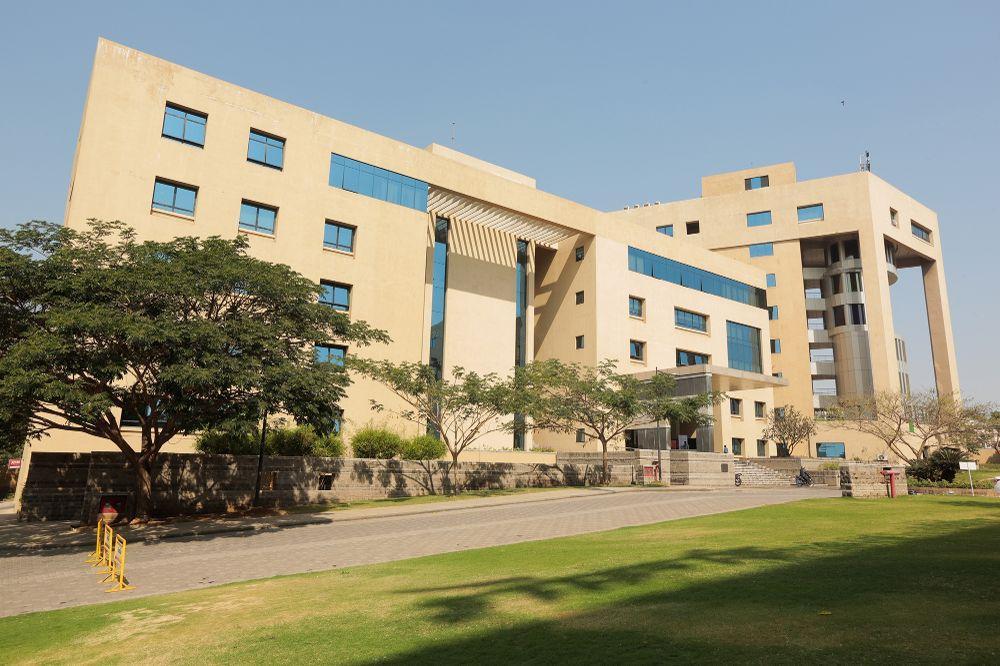

Image 2. Bhadli Village The language of Somaya's architecture metamorphosis based on the context in which she builds. She always tries to work with the natural features the site poses. The existing contours, trees and other features are integrated in the master plan. For example, The site for the exclusive Mahindra Resort in Rajasthan is build on the existing contours of the site. Somaya also believes in making the complete use of natural winds and light and therefore the closed spaces are merged with open spaces for natural ventilation and providing cavity walls for the protection against harsh sun raise, thus making the buildings energy efficient.
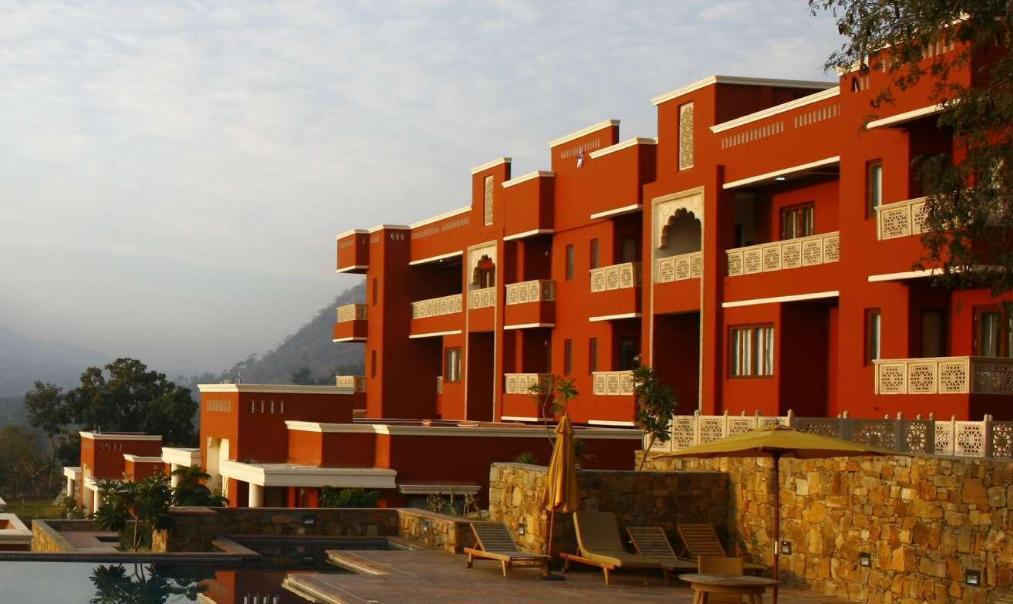
Somaya believes that development of exterior space is as important as development of the building and the interior spaces. Landscapes designs are important because they contribute significantly to the wellbeing and quality of life of the people using the space . They provide the broader context to the space. According to her living within aesthetically pleasing and culturally meaningful landscapes enhances the sense of well being. The landscape design in her projects is such a that it continues to evolve and integrate with the built form.
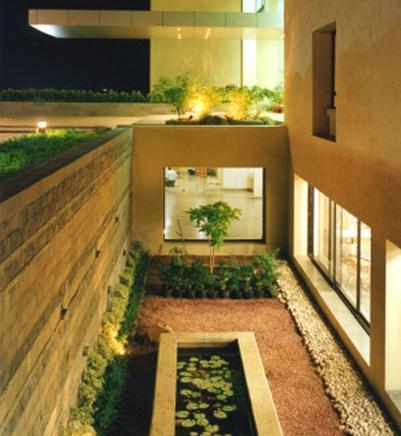
Image 4. Internal coutyard at Zensar technology As she tries to make her buildings energy efficient landscape is used as an important feature in doing the same. There are internal courtayrd provided in the interior spaces for making the interiors cool and also providing some greenery inside. Instead of beautifying the environment, strategic landscape design is done to help prevent from extensive building heat gain, reduce the energy and water consumption as well as produce the natural and healthy ambience to the surrounding. Landscape not viewed as mere decorative after thought but is conceived as well multifunction factor.
Image 5.Amphitheatre at Zensar tecology In Zensar IT campus, open spaces of various scales designed in a hierarchy fortify the campus in a cohesive complex, With the water bodies and the greenery, these spaces help create micro climate that is contained in the voids, The progression leads one to the large amphitheatre, a congregation space where a banyan tree, which symbolizes knowledge in the Indian culture, is planted. Somaya tries to create many casual gathering and interaction spaes in her landscape design.As seen in the design of Nalanda international school, coutyards of various sizes are created that go beyond just cirrculation spaces and transform into spaces of interaction and play.Also she wanted that the students should experience outds as much as indoors which is why ahe provided internal courtyards.
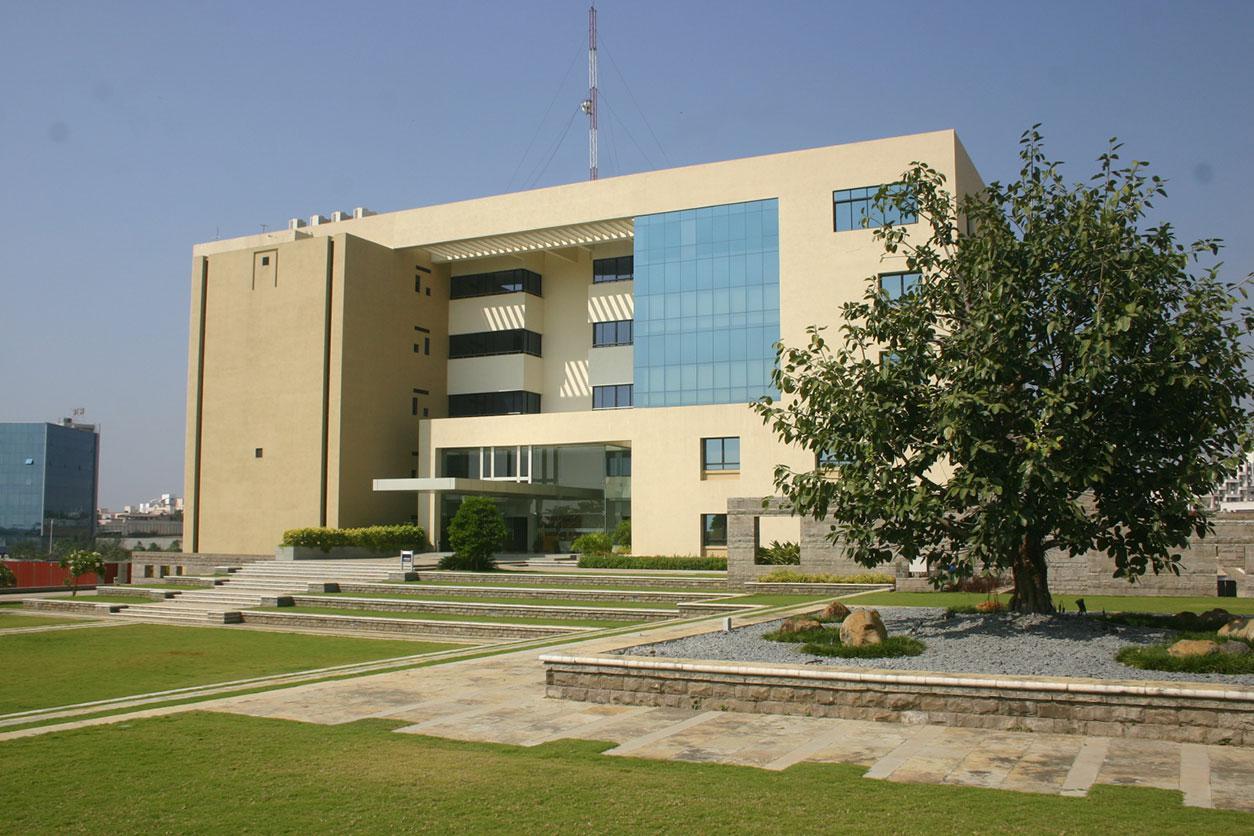
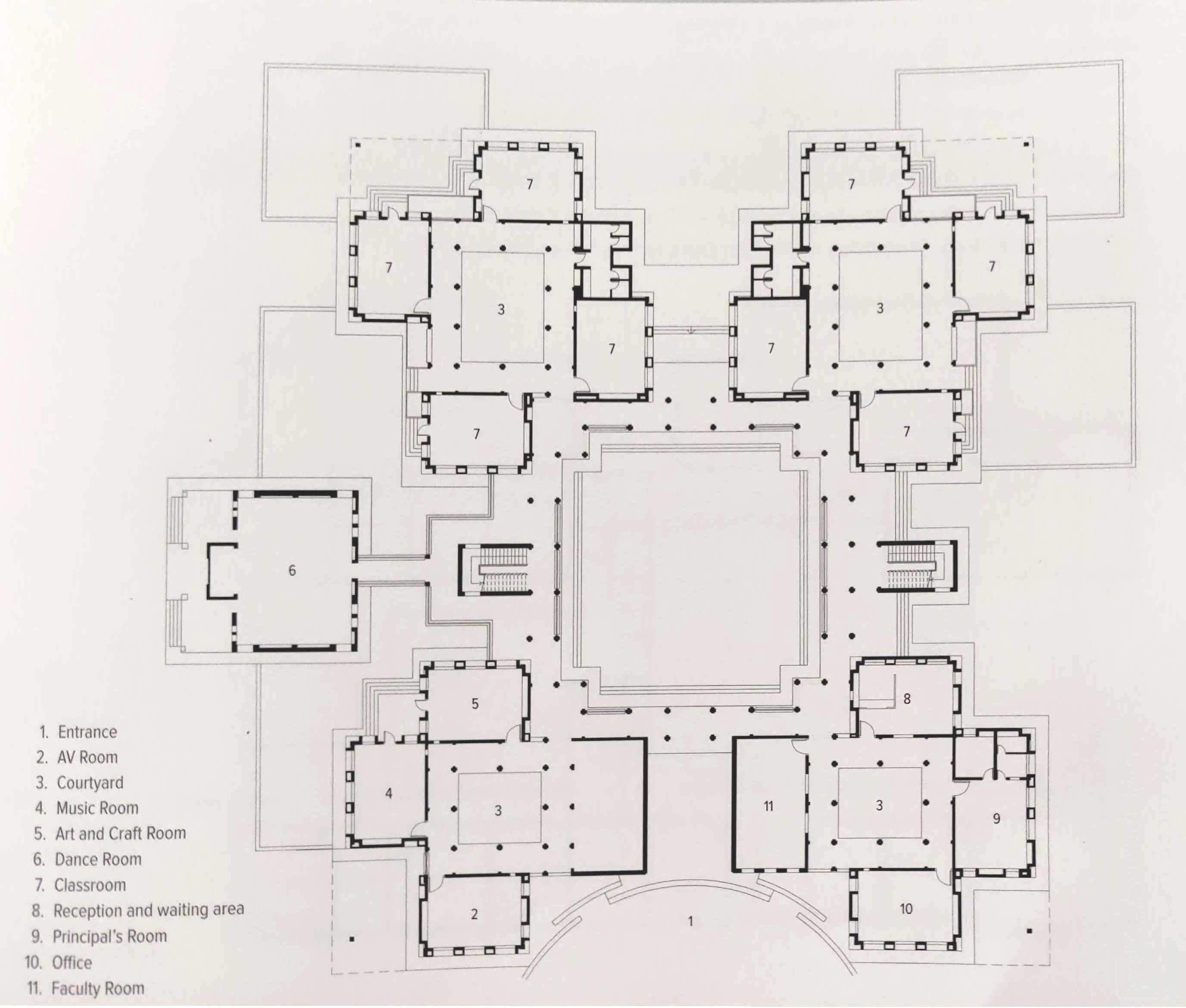
Somaya uses basic shapes in her design, it can be said that the pure geometry of the basic shapes is formed by additions and the deductions, and the void effect created in interior and exterior spaces is handled not only with assthetical but functional and formal concerns. The created void is assembled to obtain various effect in the space. These special effects mostly are balconies, terraces, eneterances, atrium. galleries, courtyards, places connecting two structures and enabling passages, interior exterior spaces that are able to create a field of vision in the whole form. The solid and void geometry in Somaya's designs depends on various factors such as physical, environmental, conceptual, etc.
Image 7. Zensar technology campus The contemporary designs of Zensar Technology campus is a composition of solids and voids, and there is a visual balance to these compositions. The geometry of the design is such that it enables the architecture and the land to interact and coexist in a fine balance. Somaya here has emphasized on creating a relationship between exterior and interior spaces hence, a readable pattern of voids is created. Importance is given to the relationship between solid (walls, roofs, etc) and void (windows and other openings) structural units to form a good composition. There are programmed spaces where the void - or emptiness is of utmost importance. Where she tries to minimize the functional or render them invisible . Image 8. Nalanda International school
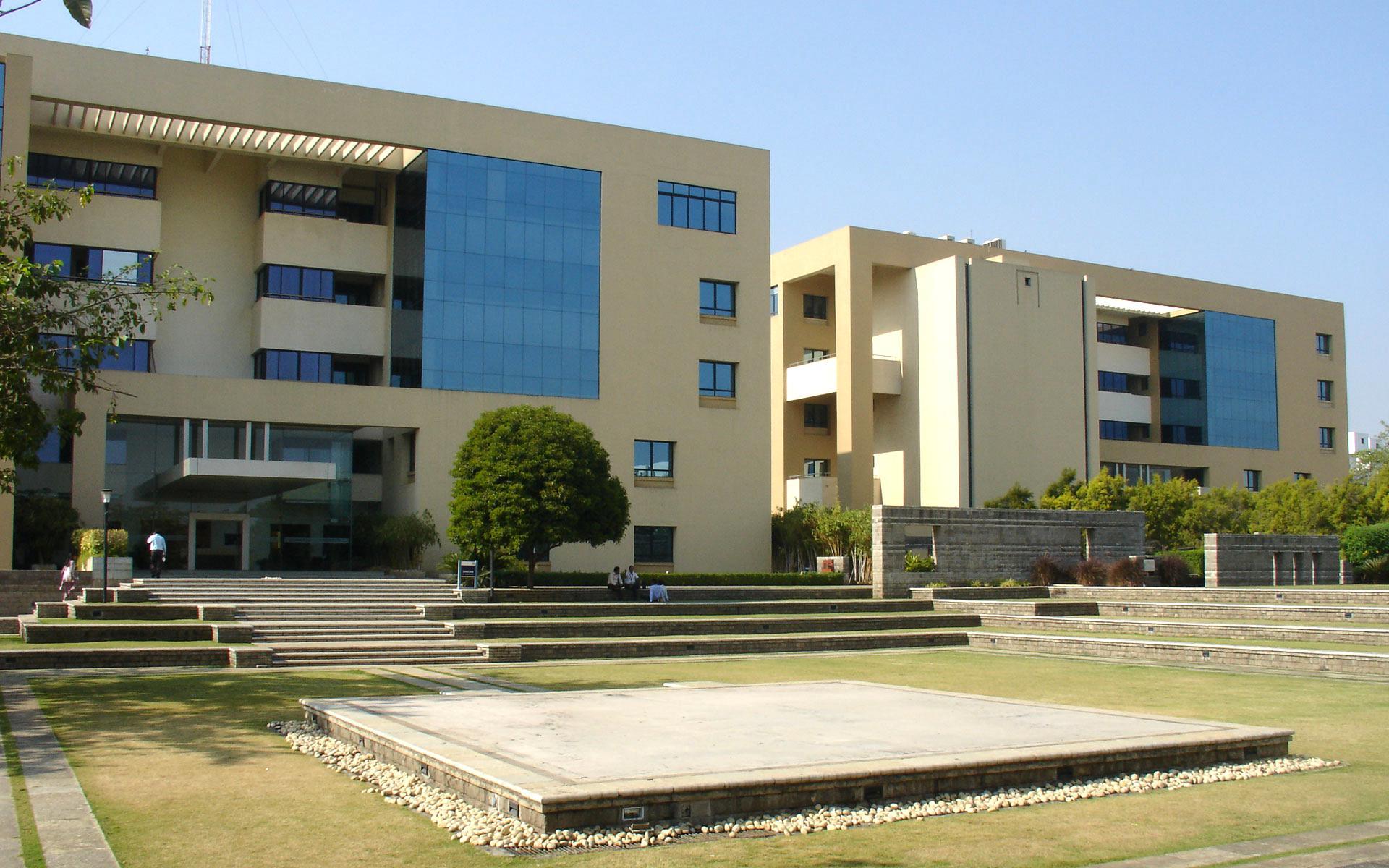
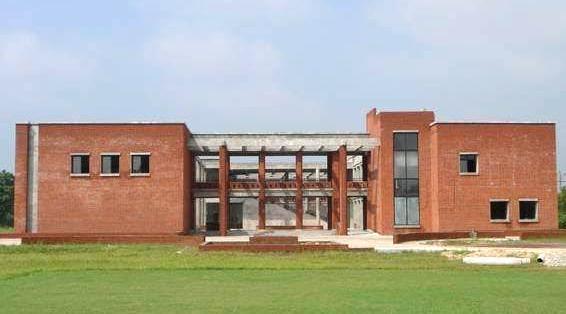
In the design of Nalanda International school the voids are created in the form of arched corridors and central courtyards. Taking a basic shape square, interesting geometry is created with courtyards of different sizes. In addition the solid and void arrangement in the design is such that the voids in the buildings bring advantages to the architectural, environmental and structural aspects of the building. The effects of the voids are, indoor environmental control with a low environmental load using the potential of the outdoor environment will be possible. The voids will facilitate natural ventilation and enable the energy consumption to be controlled; solar shading performance will be improved by introducing voids in the buildings. The voids will act as ventilation spaces and this enable passive maintenance of a good indoor comfort; Proper isolation or connection for each room will also be possible. The voids will become adequate buffers in between indoor spaces and outdoor spaces.
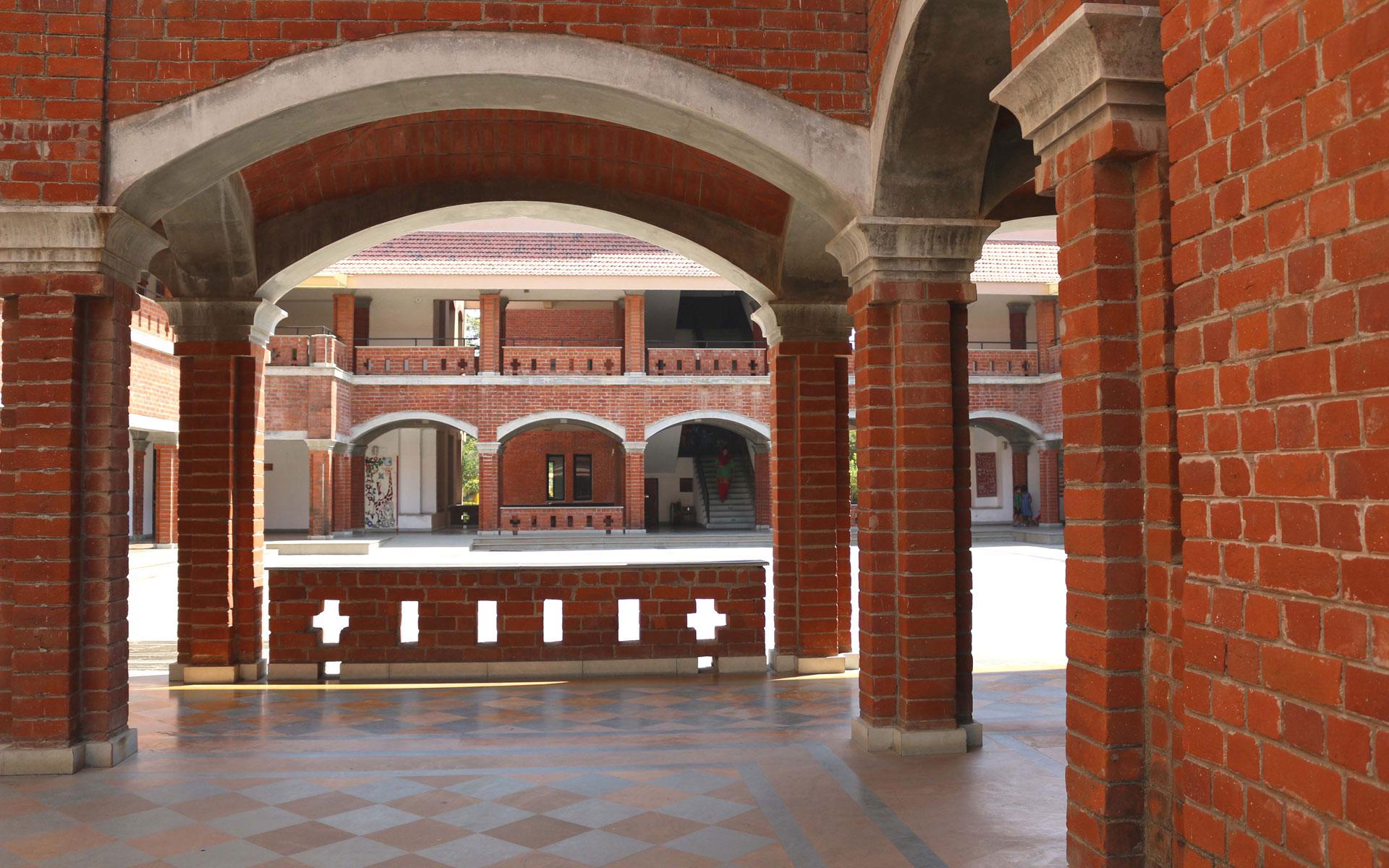
Pergolar are one of the most used element in somayas designs. Pergolas made from concrete and timer are seen in her designs. They aren’t just for looks—they provide relief from harsh rays which is necessary in areas with hot climate, also they allow for a cooling breeze to pass through.Agreat view of these pergolas is also guaranteed. Pergolas are added by Somaya to make the people experience outsides as much as inside.
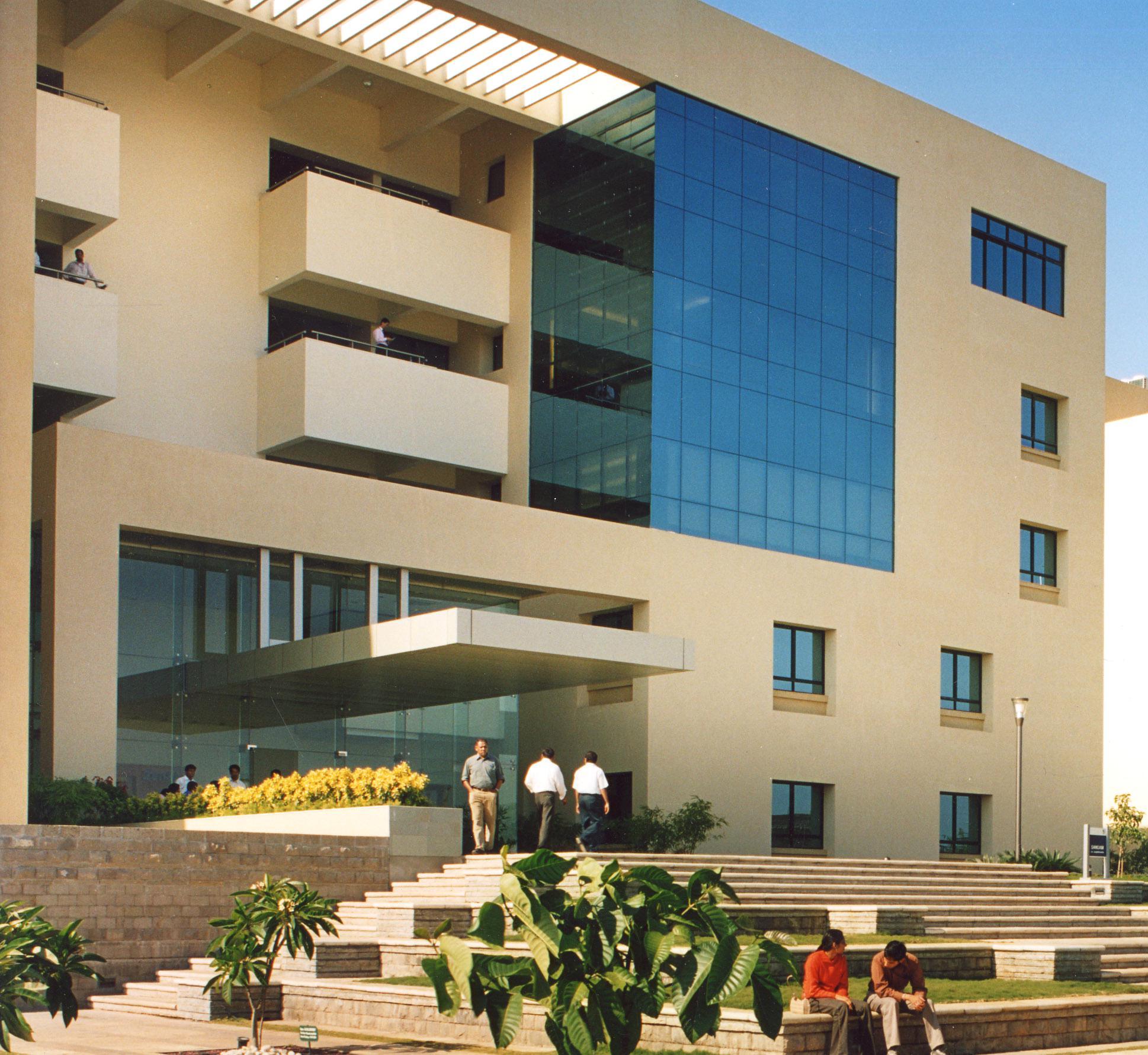
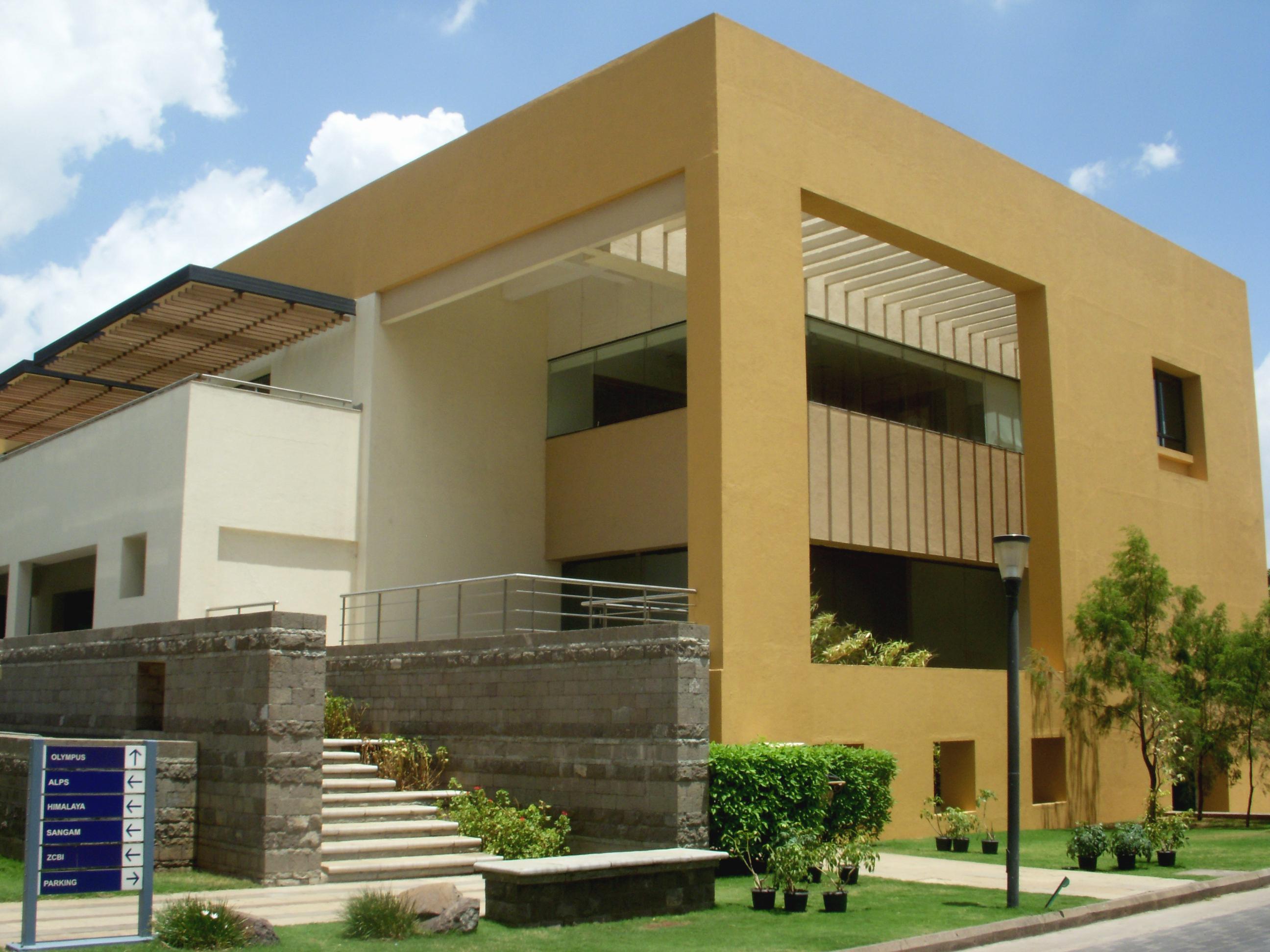
Image 10. Enterance of Zensar Technology At Zensar technology campus the highlight for the buildings is the entrance with a canopy framed by R.C.C. or wooden pergolas at the top most level. This makes terance look grand and welcoming
Image 12. Nalanda International school enterance. At Nalanda International R.C.C. pergola in checkered patter was designed by Somaya. The pergolas offer a seamless harmony between the building, its environment and the learning facility within.Also there are R.C.C. pergolas in the central courtyard, they form intresting shadow pattern on the ground.
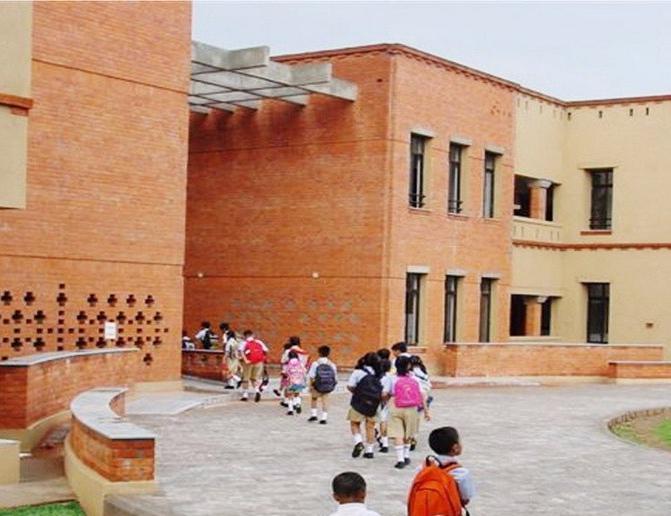

Image 13. Shadow pattern formed by the pergola
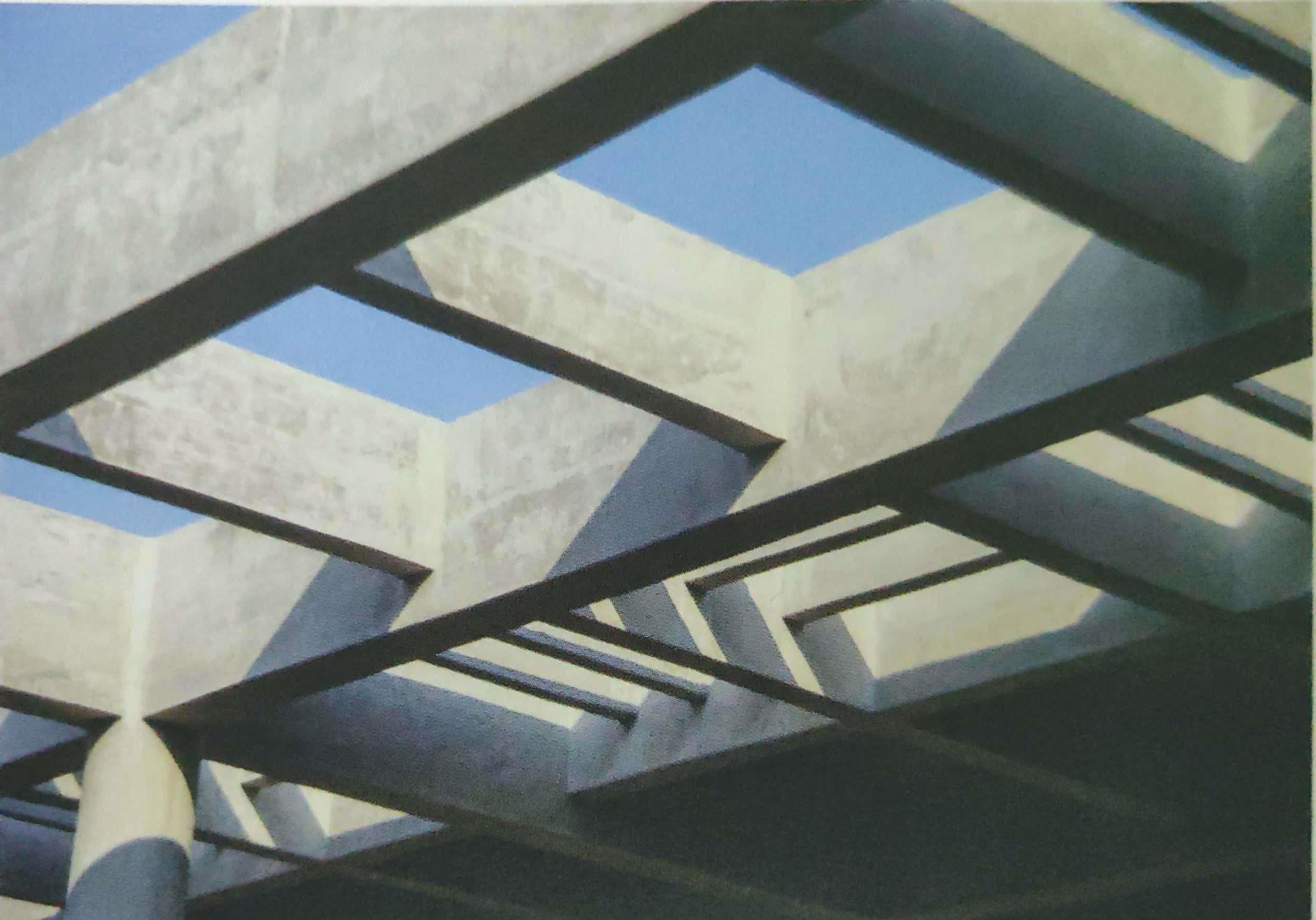
Somaya in her designs tries to create a focal element different from others. The main aim is to make the element stand out. its is an element that commands attention and makes the deisgn visually intresting. She generally tries to create emphasis by changing the building material of a particular element. Though, the element of emphasis draws attention to it but does not dominate the overall design of the building. At Zensar Technology campus Somaya designed meandering stone wall as the point of attention. This wall binds the various buildings togrther and connects the built form to the landscape. This wall runs through the entire campus as it divides and unites, changes scale, creates areas of seclusion and areas of congregation, organises movement, provide
Image 15. Stone wall at Zensar technology campus. opportunities to find shade and comfort and, by simple gestures, binds the campus in a thematic whole.
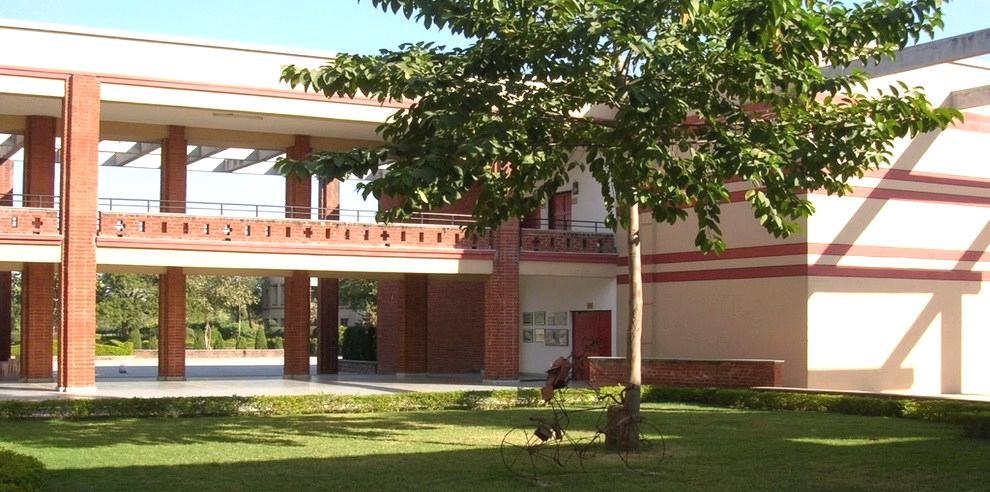
Image 17. Exposed brick parapet wall at
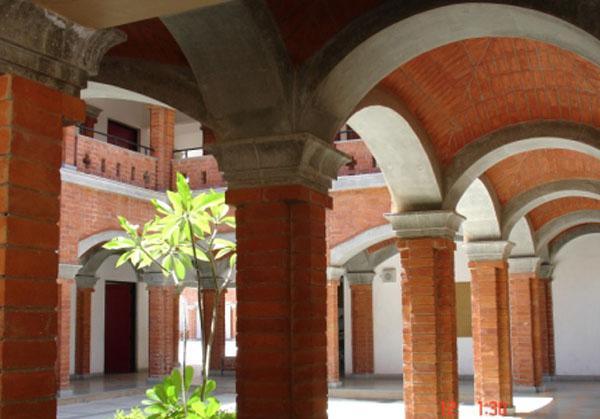
Nalanda International school.
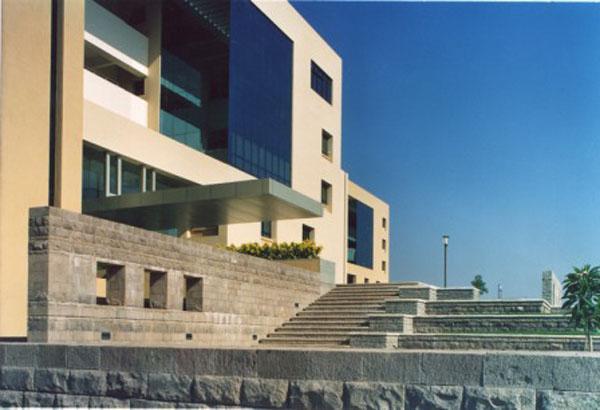
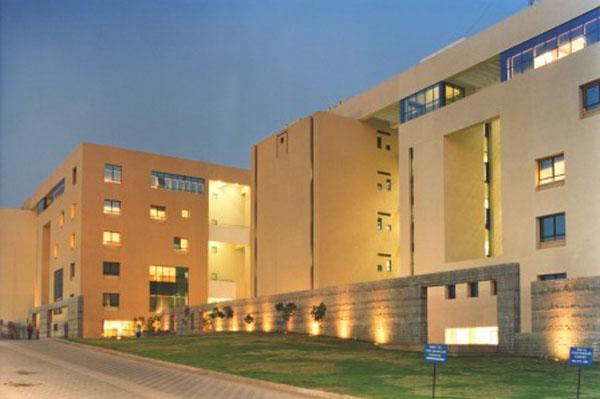
Image 18. Exposed brick arches and vaults. At Nalanda International school emphasis was again created by changing the material of the focal element. Exposed brick parapet walls with cross patterned punchures in it and arches and vaults made of bricks became the point of emphasis in the design. They are not overpowering the design but creating a balance with other design elements. The exposed brick tesellated wall in bricks resembeles a screen around the central court. The central court thus creates the 'special space' , creating a pause and surprise element that breaks the monotony of a repetitive programme. The perforated exposed brick parapet wall acts as an element of emphasis and surprise over here. Somaya wanted to express two essential aspects by the use of exposed brick that is simplicity and honesty. Brick encompassed all the philosophical asspects she wanted to achieve.
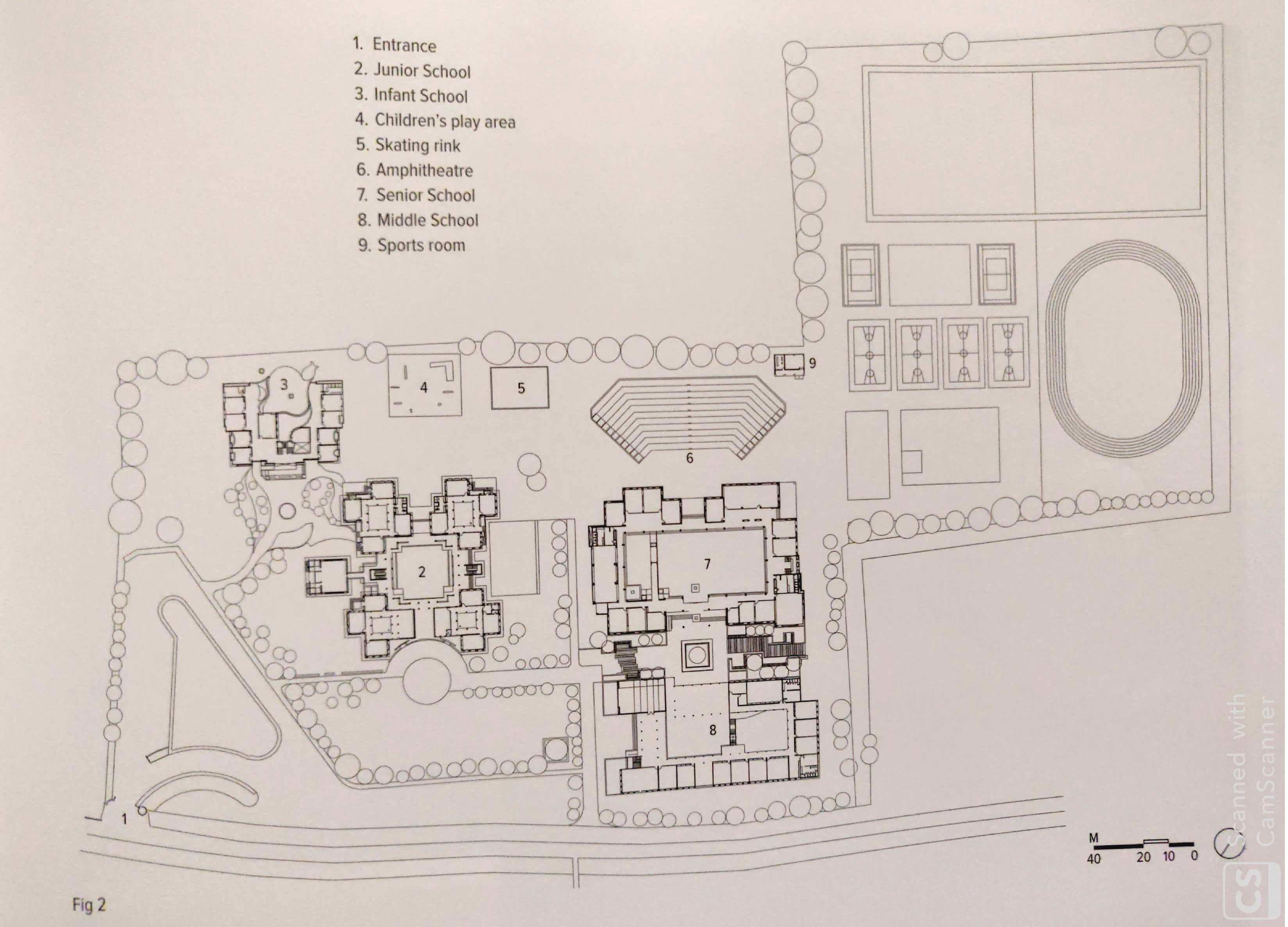

• FRAGMENTATION OFTHE BUILDING
MASS
Somayas architectural designs are always according to the site fetures. She always wants the users to expeience both inside and the outside of the building. That is the reason, why instead of building a single large mass of the building, she fragments the building in smaller parts and connects them all through a beautiful landscape design. This is how the users are made to walk on the whole site and experience all the different features of the site. This also provides her the opportunity to play with the scale of different buildings. The different fragments of the building have open and semi open spaces of different sizes in between them. This is how Somaya tries to design the Image 20. Site plan of Nalanda International experience for the users through her school. architectural designs. At Nalanda International school the campus is divides in 5 phases. The first phase of the building is the infant school. Second pase of the campus is the junior school. Third and fourth phase of the campus are senior school and the Middle school. The final phase of the campus consist of sports and game facilities, In the remain areas the building is woven in a series of permeable spaces. It again consist of an amphitheatre and courtyards of different sizes. Somaya was intensely aware of the environmental aspects of the campus. Certain elementary design approches were outlines in
Image 19. Site plan of Zensar technology the scheme, where in the buildings were to be campus. planned on the lay of the land , and in a way that At Zensar Technology Campus, is divides into they responded positively to the climate, The 6 different blocks, 4 of them consist of creation of different sizes of courtyards, building workstations and the other two blocks consist cavity walls, cross shaped punctures and of cafetaria and corporate head office of the perforations in the walls and parapets, company.All the six blocks of the campus are encouraging circulation of air, greening of the well connected trought pathways and the capus with trees layered against the walls , central space has a huge amphitheatre.Astone creation of shaded breakout spaces and placing wall from locally available stones was the different blocks on the site were some constraucted to organise the movement and tie important elements of the architectural all the 6 blocks to the landscape. These vocabulary. These patterns manifest in the buildings were designed to ensure a building in varying scales, and thus, the impact suistainable architectureas were the buildings of the sustainable design elements percolate that followed, Only, the development centers through the entire complex. There is a use of were air conditioned, and all the common and locally available materials thus integrating breakout spaces and corridors were open , vernacular methodologies and materials within a hugely reducing air conditioning costs. contemporary architectural vocabulary.
Image 1: https://www.glassdoor.co.in/Photos/ZensarTechnologiesOfficePhotosIMG845760.htm Image 2: https://www.snkindia.com/project.php?category_ id=22&project _ id=27 Image 3: https://www.agoda.com/enin/clubmahindrakumbhalgarh _ 4/hotel/kumbalgarhin.html?cid=218 Image 4: https://www.indianarchitects.com/en/somayaandkalappamumbai/project/zensartechnologieslimited#image7 Image 5: https://www.snkindia.com/project.php?category_ id=26&project _ id=69 Image 6: Book Brinda Somaya: Works and Continuities Image 7: https://www.snkindia.com/project.php?category_ id=26&project _ id=69 Image 8: https://www.wadeasia.com/nalandainternationalschoolvadodara/ Image 9: https://www.snkindia.com/project.php?category_ id=22&project _ id=11 Image 10: https://www.snkindia.com/project.php?category_ id=26&project _ id=69 Image 11: https://www.indianarchitects.com/en/somayaandkalappamumbai/project/zensartechnologieslimited Image 12: https://ebuild.in/nalandainternationalschoolindantschoolvadodarasomayaandkalappaconsultants Image 13: https://www.indianarchitects.com/en/somayaandkalappamumbai/project/nalandainternationalschool Image 14: Book Brinda Somaya: Works and Continuities Image 15: https://www.snkindia.com/project.php?category_ id=26&project _ id=69 Image 16: https://www.indianarchitects.com/en/somayaandkalappamumbai/project/zensartechnologieslimited Image 17: https://ebuild.in/nalandainternationalschoolindantschoolvadodarasomayaandkalappaconsultants Image 18: https://www.indianarchitects.com/en/somayaandkalappamumbai/project/nalandainternationalschool Image 19: Book Brinda Somaya: Works and Continuities Image 20: Book Brinda Somaya: Works and Continuities
BIBILOGRAPHY: Brinda Somaya: Works and Continuities by James Stewart Polshek (Foreword), Edited by Nandini Somaya Sampat (Author), Curated by Ruturaj Parikh (Author)
REFERENCE: https://www.snkindia.com/ https://architecturelive.in/brindasomaya/ https://www.mgsarchitecture.in/architecturedesign/architectsinteriordesigners/456arbrindachinnappasomayasomayaandkalappaconsultants.html

