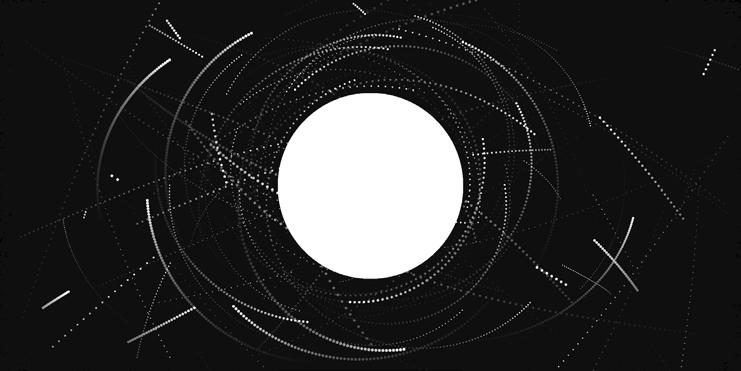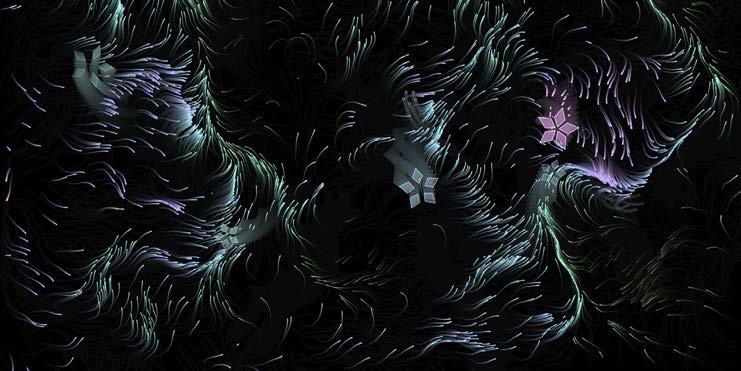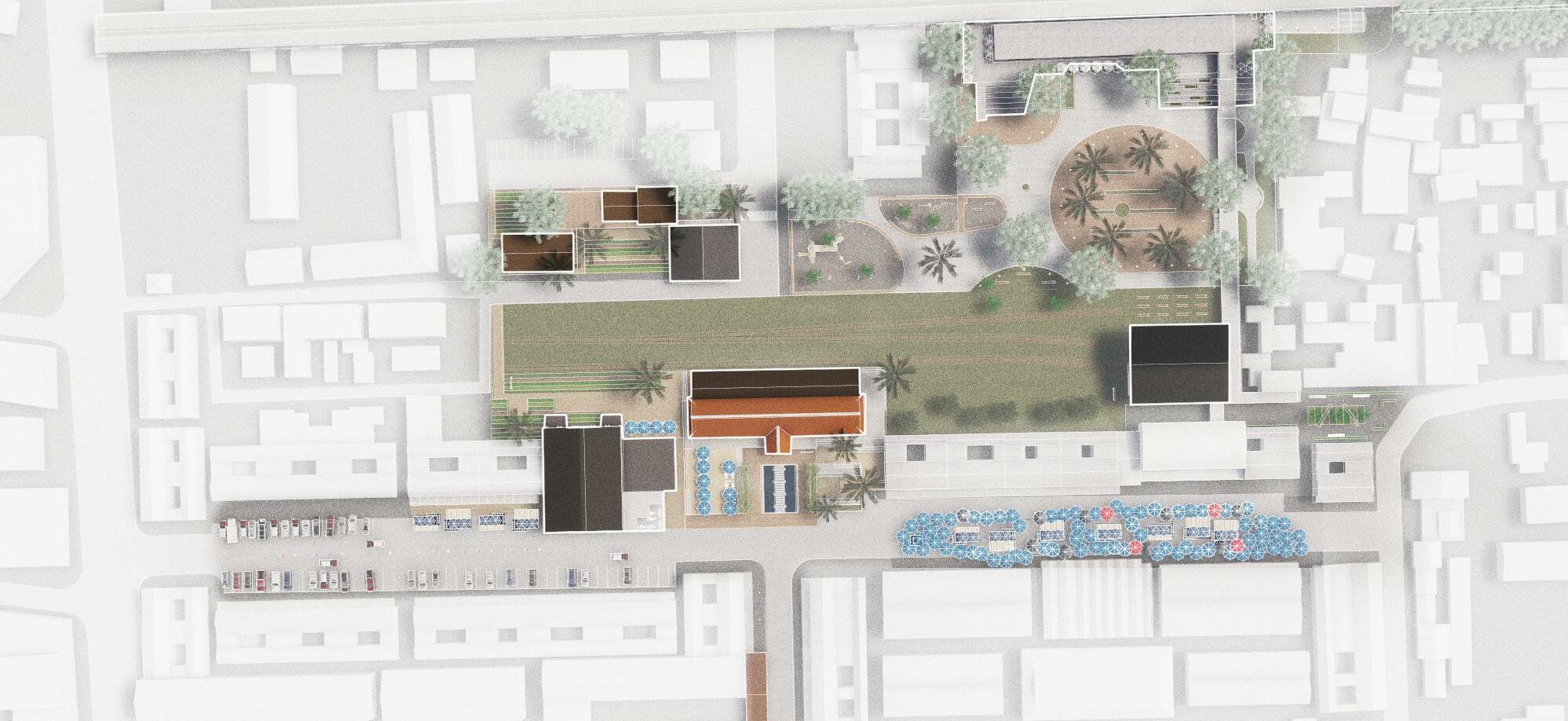
6 minute read
Current Needs Future Interaction Experience
by Qi Qi
People Children—————Safe Playground
Current Residents————Leisure Space
Advertisement
Traders————Organized Market Space
Culture&History
Future ——— Tourists———Attractions Vibrant Market
Leisure Space
City Scale
[Old Station+BonVua+New Station]
Lack of Connect with Surroundings
Contrast of Vitality Between the Weekend Market and Weekdays
Other Problems
Traffic Problems
Unused Open Space
Amorphous Functions
Lack of Landmark and Particularity
Architectural Design Street Design
Design:
A. Warehouse: Office & Workshop
B. Platform: Commercial space
C. Station: Café & Historical Exhibition
Make the Station a Cultural Symbol
Stress the Historical & Cultural Heritage
Improve Market Space
Public Space of High Quality
Connect Site with Surroundings
Improve Market Space on Street
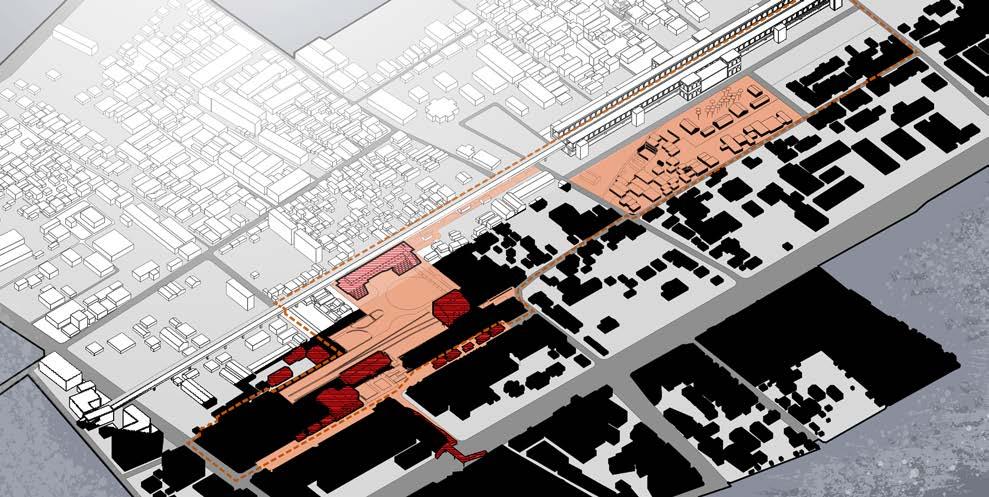
Dredge Traffic & Arrange Parking Lots
Usage at Different Times
The site is located in the transitional area between the old and new Songkhla towns, with schools, markets, residential areas and a new train station in the south. The renovation of the site needs to take into account the needs of residents, children, businessmen and tourists. It should not only highlight the history and culture of the area, but also provide public space for residents, and create flexibility for the Sunday market. Basing on the current situation, we created more paths through the buildings, making the 1st floor more connected with the surroundings. The parking lot in front of the station is changed into a plaza with water and leisure space. Container stalls are set along the streets and on the railway to arrange the market space as well as stimulate interaction.
D. Garden: Cultural Hostel
E. Hall: Restaurant
F. Isles: Container Stalls
G. Overpass: Extended Space
Site:
A. New Station Front Plaza
B. Under Railway Community Space
C. South Plaza Entrance
D. Performing Square
E. Station Park
F. Market Street
G. Old Station Plaza
The movable containers on the tracks enable residents and tourists to interact with the railway. The container is an important element of the transport system, echoing the history of the site as a railway station. The functions include restaurant, water bar, bookstore, lounge space, landscaping and so on. They are recognizable, cheap to build and easy to modify. The containers form dynamic space that activates the open space on the tracks.
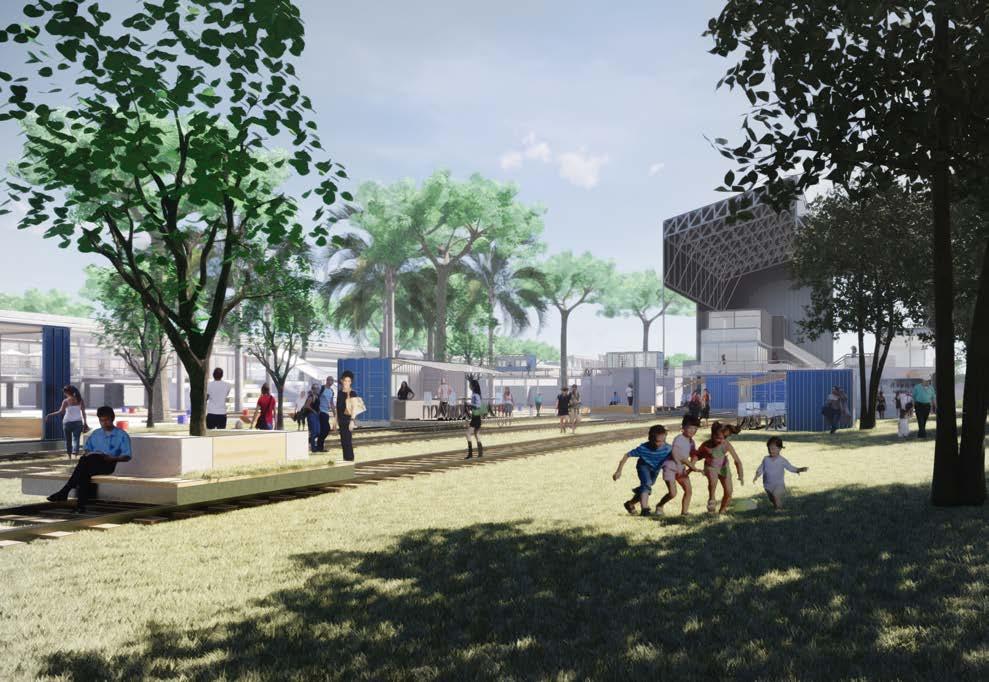
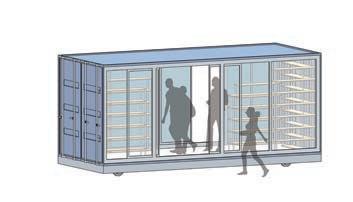
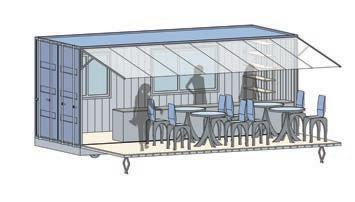
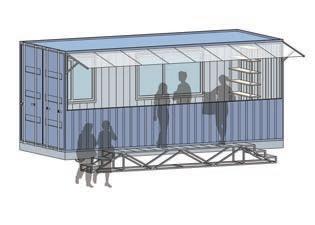
The market is crowded and lack of organization. Starting from this aspect, we set movable container stalls among the umbrellas, so that they can become landmarks helping people find their direction. You can also have a good view of the market and the huge amount of umbrellas on the second floor sitting area. On weekdays, the shops in the containers are still open to provide services for the surrounding residents and tourists.
We also redesigned the road by moving the parking space in front of the railway station to the north side of the theatre to ensure the quality of public space around the station. On the north side of the theatre, there is a walking street formed by the container stalls and the original buildings. The walking street connects with the shopping space inside the theatre.
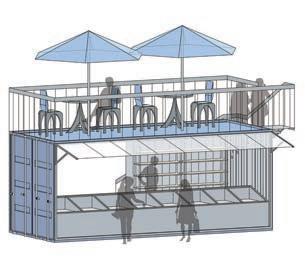
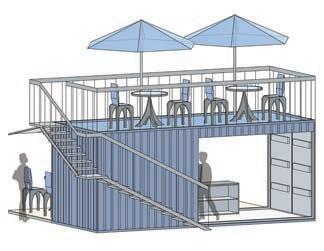
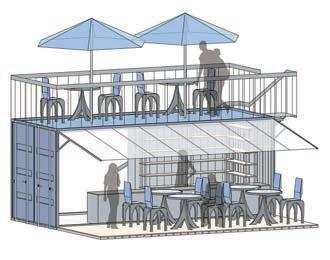
At present the theatre contains several shops and some parking space. We call it a “hall” for it provides public space for gatherings and meetings. We keep the roof and the outer structure, place floorslabs supported by steel frames. On weekdays the first floor is empty to support public activities at any time. On weekends, pedlars come in and it becomes part of the market. The design is unobstructed and open. The stairs in the atrium lead people to higher shops with better views. On the dining platform you can also have a good view of the station and the plaza.
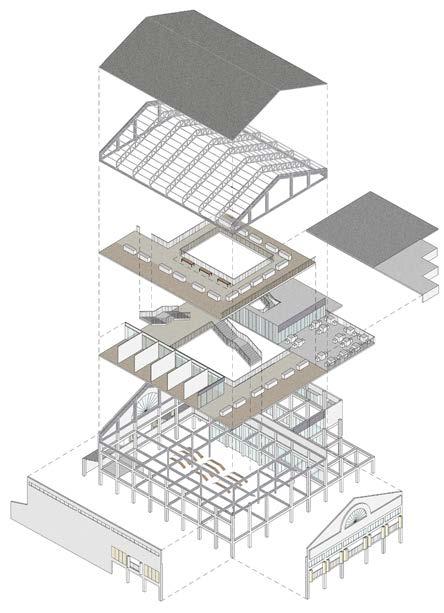
Station
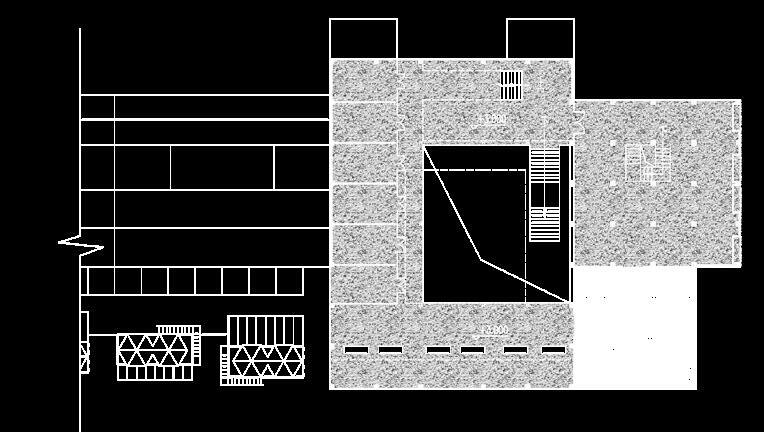
Basing on the current situation, more paths are created through the buildings, making the first floor more connected with the surroundings. We change the parking lot in front of the station into a plaza with water and leisure space. On the two sides of the water, there are leisure space and an outdoor dining terrace. The terrace links to the café inside the station. On weekends the dining space changes into a platform for the market. By placing food stalls on the street, an inner walking path is created, leading to the current theatre and the plaza.
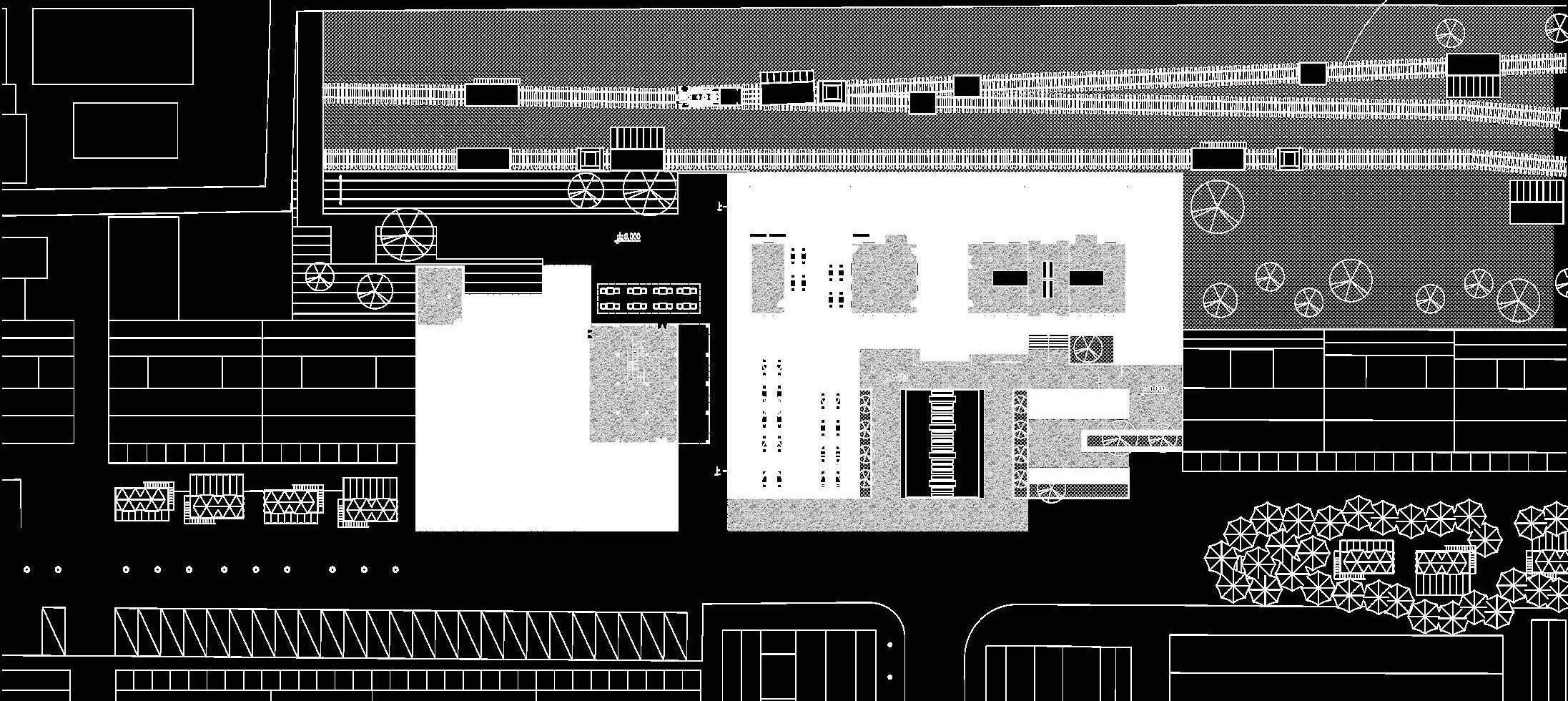
For the south part of the station, we make it an exhibition room of the history of the station. There are screens displaying the appearance of the site in the past. You can also see train tickets and other items on display. Technologies like AR and VR may also be used to perform the historical heritage of the site.
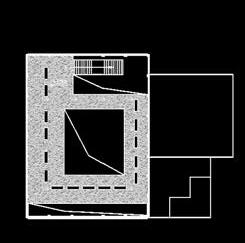
Instructor: Danqing Shi
Collaborate: Yuqi Yao, Jie Shang
Duration: 16 Weeks
Spring 2019
"Interactive Fitness Coach" is an intelligent interactive fitness application, in which virtual coaches demonstrate and guide users' fitness movements. It includes the interaction of body sensation, gesture recognition and correction, humanized language stimulation, acousto-optic control, data-based comment guidance and multi-user experience.
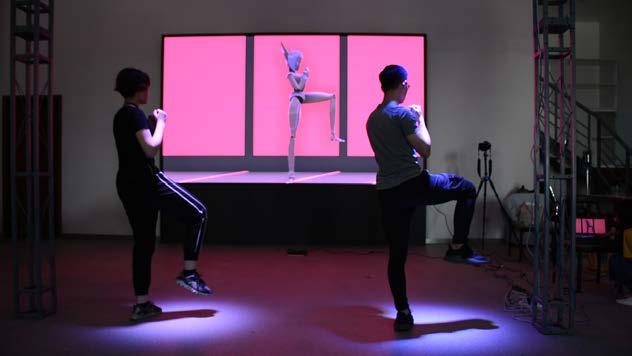
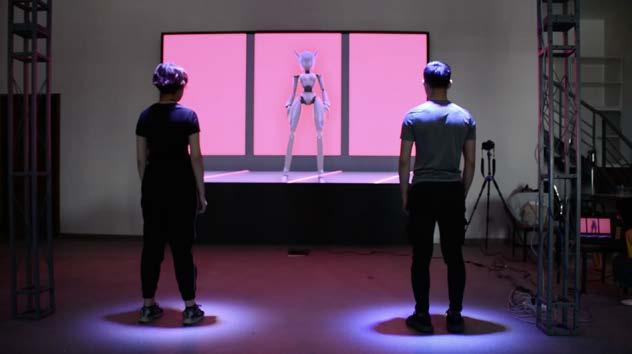
On the screen in front of the user is a robot coach named Sophia. She leads the users to carry out fitness trainings with personified voice and movement, pays attention to the fitness status of each user and gives timely feedback and communication.
Interactive Features
In order to motivate the students, Sophia will demonstrate the moves and lead the movements. At the same time, she evaluates, rewards and punishes according to movement recognition, and gives personalized evaluation according to the standard degree of movement. Sophia is able to distinguish the students in front of her. Her anthropomorphized behavior combined with ambient lights and music enhances the user's interactive experience.
Spontaneity helps personalize the virtual coach. Given the state of the art, some spontaneous behavior can be preset to make Sophia's behavior more vivid. The mechanism of change is complex, but as developers we can anticipate the possible situations and give the robot a basic ability to respond. Such as situations that can disrupt your workout, or potential bugs in your system.
Users can ask questions by calling for "Sophia" or raising their hands. Because the topic is too many, so choose to predict the content of the communication. When a user asks a question, Sophia presents a multiple choice question, which is our estimate of what is likely to be required.
Technical Implementation
Motion recognition was carried out using Microsoft Kinect V2.0 motion-sensing camera. Considering the limitations of Kinect's field of view Angle and the requirements of aerobics' standing position, the number of users in the scene is 2, and only one Kinect and one PC host are used.
According to the user identification requirements sorted out by the interactive logic process, we extracted the key features of the actions to be recognized, and realized the action recognition by judging the relative positions of the key points of the human body, such as straddling feet, squatting down, lifting legs, etc. The recognition function is packaged as a separate module and integrated in Unity.
02 Cinema 4d Underwater World
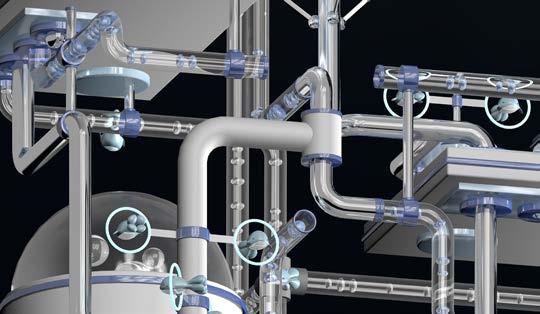
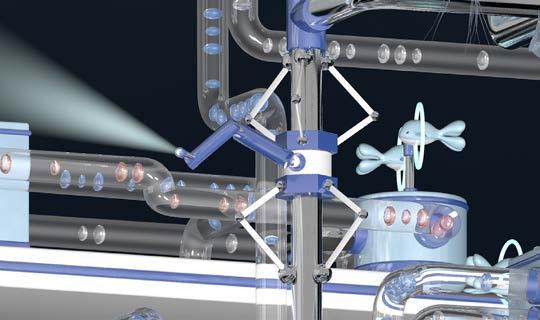
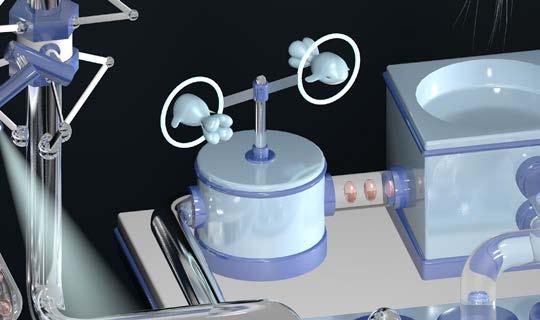
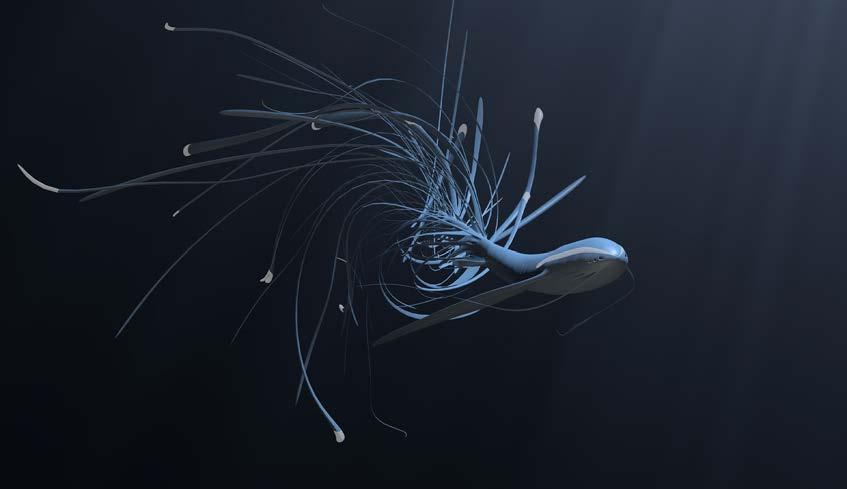
Underwater City Video: https://vimeo.com/792577269
Underwater Creature Video: https://vimeo.com/792578579
This is an underwater city with 10m×10m grid. It's not only a habitat for sea animals, but also a factory where fishes generate energy to support jellyfishes. There are different units on the floating platforms. The large platform on the ground floor has a coral reef, two base stations to extract material and energy, and a hub to control pipe connections. The other three platforms carry different units with filtration, engine and energy output functions. There are also buttons on the bottom and top platforms that show the state of the machine. A mechanical spider climbing on the metal tube looks around and observes everything in the city.The organization of tubes is determined by the type of material transported in it. The white bubbles represent matter, the orange bubbles represent energy generated by fishes through the engine, and the blue bubbles represent energy from the deep sea. All tubes are well fixed to the platforms.
Fishes come out of the reef and use the hula hoop to start the machines. Energy and matter flow out of the stations, through the tubes and eventually to the jellyfish through energy output units. The whole process is like a ritual, with the energized jellyfish swimming around the platform or leaving the city to deep sea.
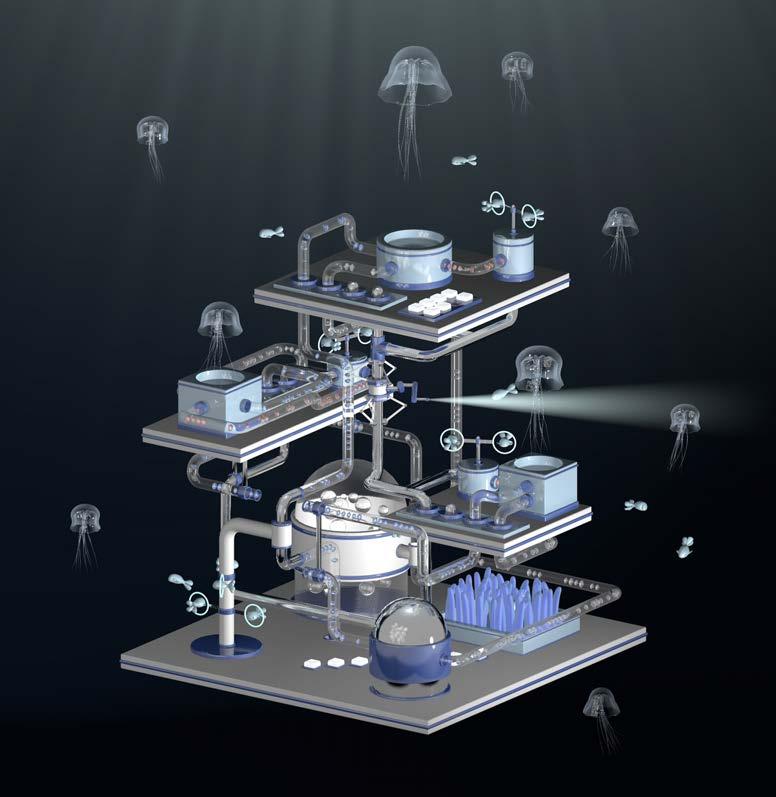
04 Stagecraft
Instructor: Michael Wagner
This is the setup for an interactive performance on a theatre stage of 8mx6mx6m(width,depth,height). There are two performers on stage, one human performer and one robotic performer.
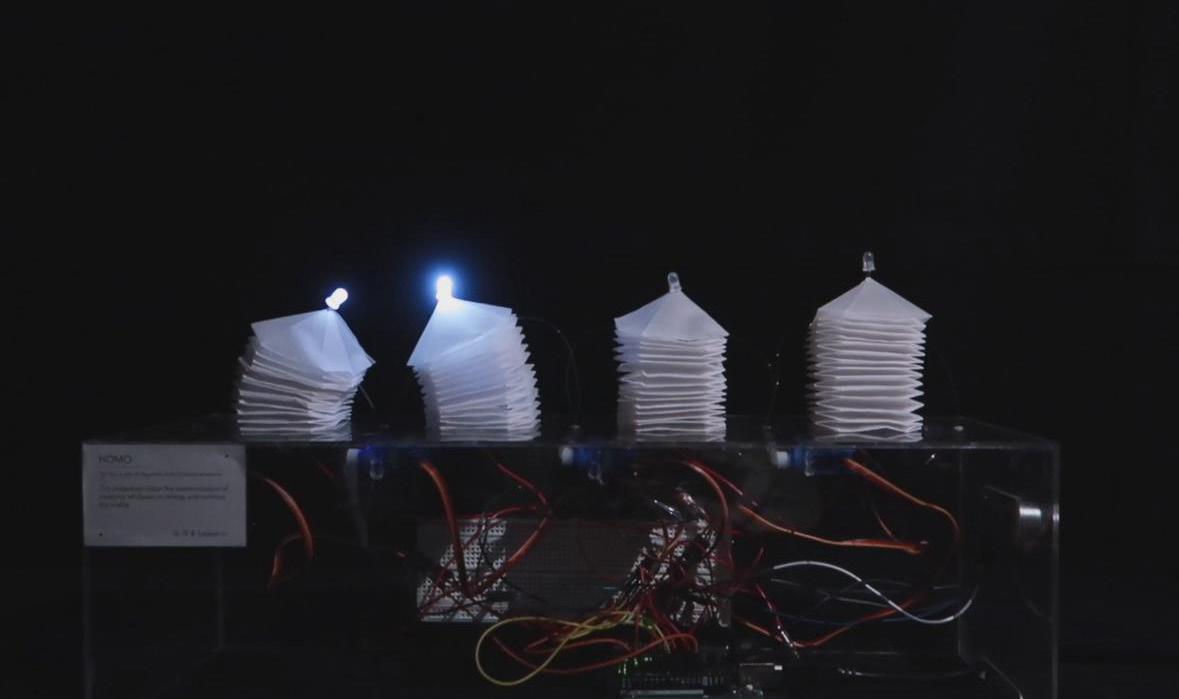
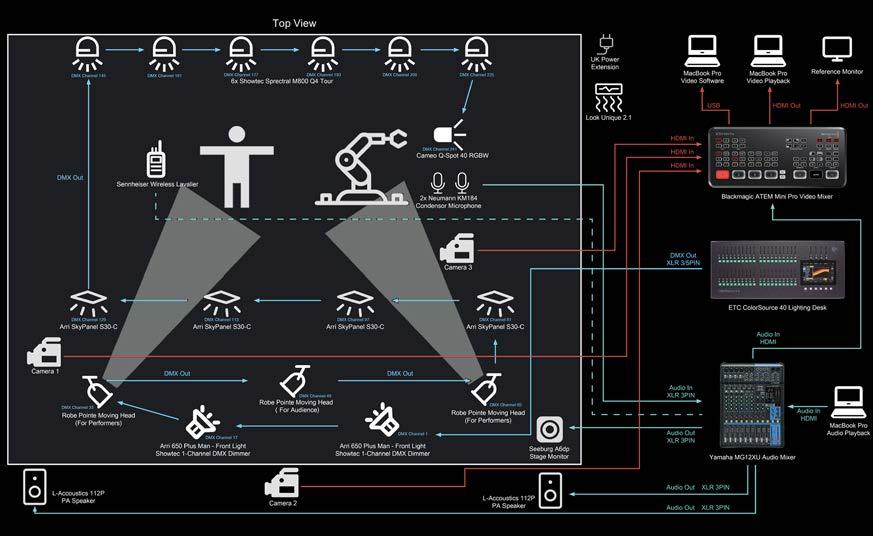
05 HOMO
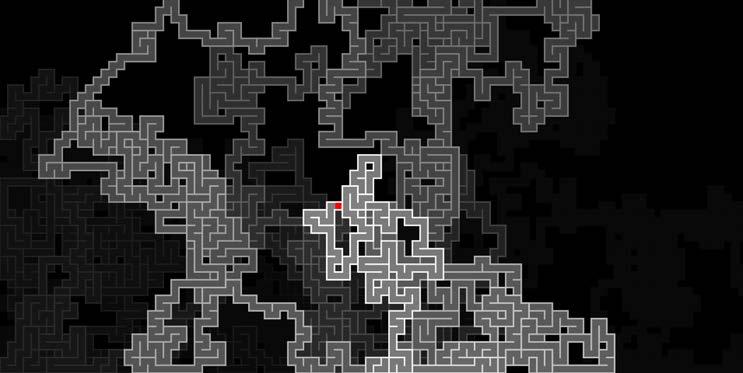
Instructor: Ruairi Glynn, Parker Heyl
Collaborate: Saiyuan Li
This is a design work completed in four days. It contains a group of origami creatures that pass on light from one to another by bending themselves.
Project Film: https://vimeo.com/792557631
Work Process Video: https://vimeo.com/792557716
