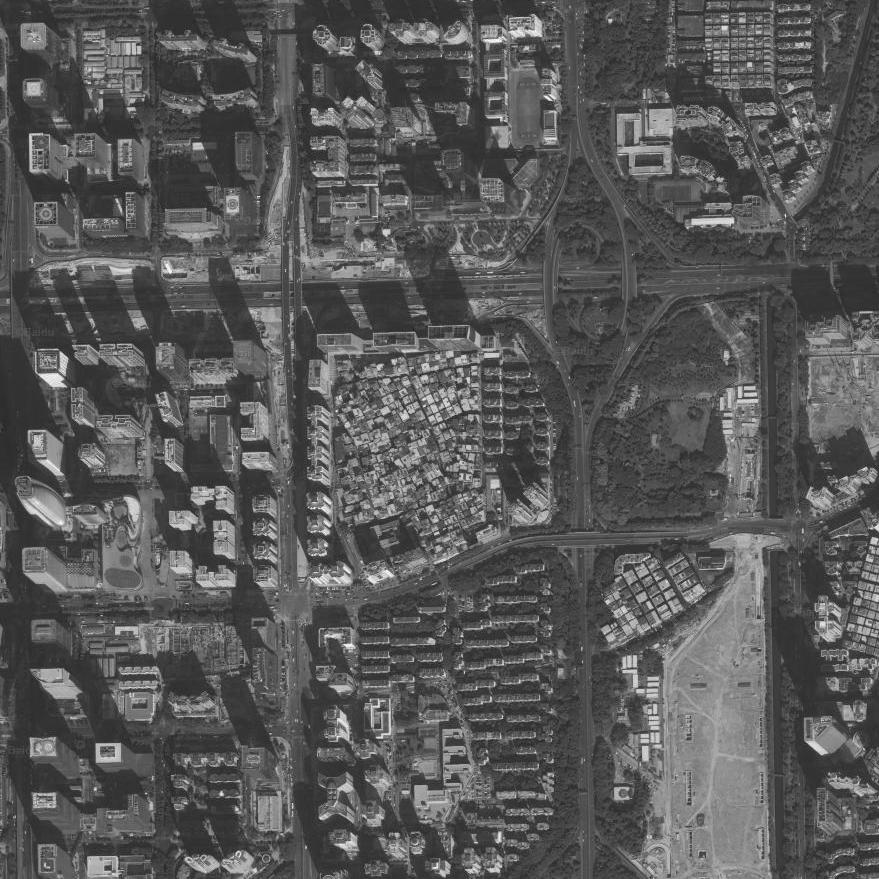
2 minute read
Analysis of Shenzhen Urban Village
by JEEE
Located in the southeast of the central district, Gangsha is the only urban village in the central district of Futian, Shenzhen, and an important part of the central axis of Shenzhen.
Analyzing and extracting the features from the existing urban village typology in Shenzhen, to set up a series of rules and regulations from the unconscious bottom-up results. Gangsha Village is an example that I picked up which located in the central Shenzhen.
Advertisement
On 150,000 square meters of land, there are 590 houses, most of which are handshaking buildings owned by villagers. There are 900 permanent residents in 486 households, with a temporary population of 67,000.
Proportion Rule - Size
The site cover area of one residential building unit must be smaller than 10m*10m, and the building has to be less than 10 stories.
- To make sure the ratio between residence and service programs keeping a balance, and still maintaining a surplus functional area to serve the whole city.
Horizontal Rule - Encirclement Layout
Residential buildings located heart of commercial, retail service facilities (amenities define the boundary of residential area).
Horizontal Rule - Encirclement Layout
Street scale: Residential buildings located in the heart of commercial, retail service facilities which are normally adjacent to the primary street (amenities define the boundary of residential area).
Urban village scale: The urban village located in the heart of neighbourhood district.
Horizontal Rule - Encirclement Layout
Street scale: Residential buildings located in the heart of commercial, retail service facilities (amenities define the boundary of residential area).
Urban village scale: The urban village located in the heart of neighbourhood district.
Horizontal Rule - Express Station
- An express station has to be next to the retail supermarket and they share the same building plot.
- There must be an average of one logistics station per 70 households.
Horizontal Rule - Express Station
An express station has to be next to the retail supermarket and they share the same building plot.
Horizontal Rule - Informal Area
- There is must be an informal area in front of the shops and it has to be extended to the laneway by steps (stages).
- More than 50% shops on the ground floor should act as a mix of the informal area and formal retail.
Defination of Informal Area:
Informal area is an unplanned stage spaces that using for commercial and social activities throughout the day.
Horizontal Rule - Informal Area
- There is must be an informal area in front of the shops and it has to be extended to the laneway by steps (stages).
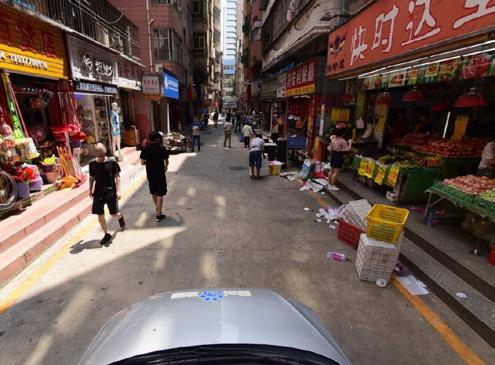
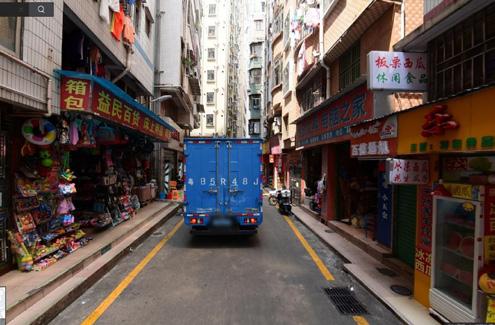

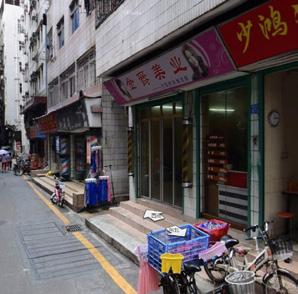
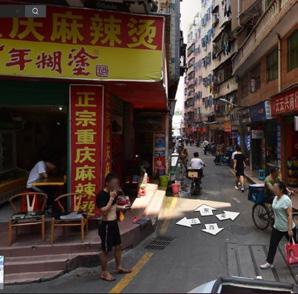
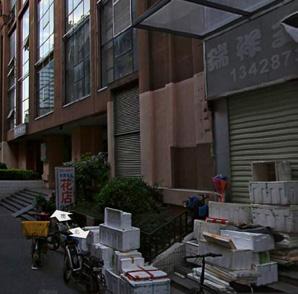
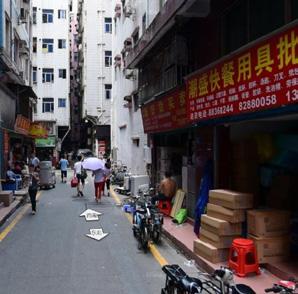
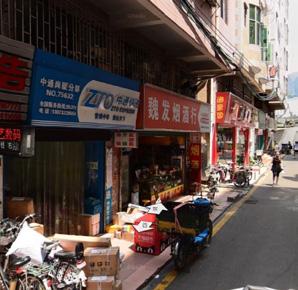
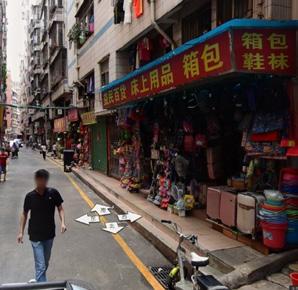
- More than 50% shops on the ground floor should act as a mix of the informal area and formal retail.
Defination of Informal Area:
Informal area is an unplanned stage spaces that using for commercial and social activities throughout the day.
Vertical Rule - Program
- Buildings on the primary street must have retail on the ground floor, an informal gardens on the rooftop, a window sill with a suspended extension, and connected by a public access.
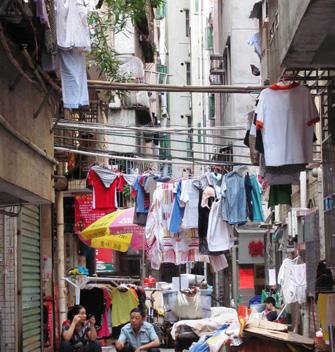

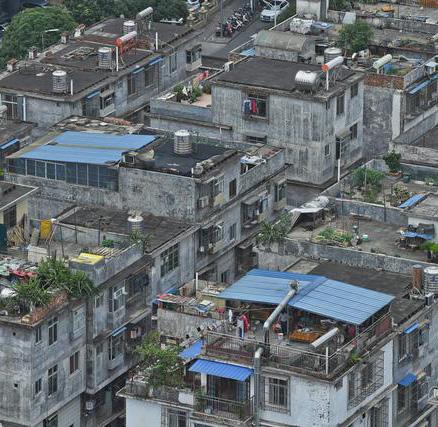
- The ratio between open space and floor area should not be less than 1:10.
Other Rule - Open Space
The ratio between open space and building site cover area should not be less than 1/100.


