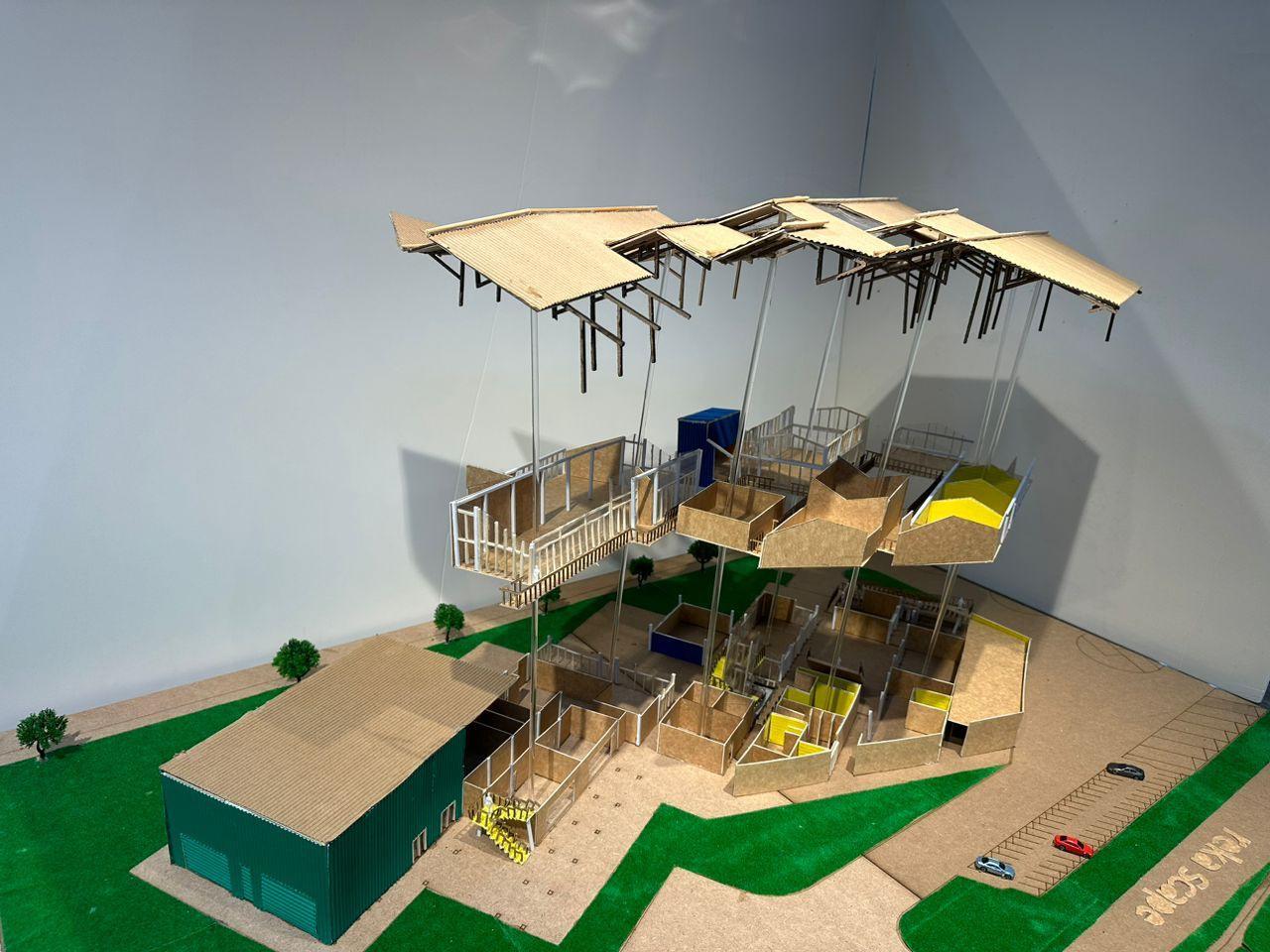
1 minute read
Project2:Model Project2:Model
For Project 2A, a single physical model of the complete REKASCAPE building must be For Project 2A, a single physical model of the complete REKASCAPE building must be created for the studio. To complete the overall building look, the studio is separated created for the studio. To complete the overall building look, the studio is separated into four categories, each of which is further divided into two groups. The model into four categories, each of which is further divided into two groups. The model should be built at a size of 1:100 with robust and appropriate materials, and all should be built at a size of 1:100 with robust and appropriate materials, and all architectural components should be openable so that the interior rooms may be architectural components should be openable so that the interior rooms may be appreciated. appreciated.
For Project 2B, each student will be asked to create a 1:50 scale model of their best For Project 2B, each student will be asked to create a 1:50 scale model of their best interior sections (subject to tutor clearance). The model must clearly display the interior sections (subject to tutor clearance). The model must clearly display the materials,concept,andideawhileexhibitinggoodworkmanship. materials,concept,andideawhileexhibitinggoodworkmanship.
Advertisement

