
8 minute read
8.1 Case Study- Inujima Seirensho Art Museum, Japan
8.1 Case Study- Inujima Seirensho Art Museum, Japan
Figure 80 View of the Art Museum (Inhabitat) Official Name- Inujima Seirensho Art Museum Location- Inujima Island, Japan Construction completed in- 2008 Conceptualised by - Artist Yukinori Yanagi and Const. by Ar. Hiroshi Sambuichi Architectural Style- Adaptive Re-use, Modern
Advertisement
ABOUT THE STRUCTURE:
Breathing new life into the ruins of a former copper refinery. It was built around the ideology of “using what exists to create what is to be”.
Copper refineries were often constituted on the island to alleviate air pollution in urban areas and in order to help in facilitating the transportation of raw materials. Hence it is located on an island on the Seto Island Sea. Inujima was once a prospering force contributing to the modernisation of Japan. The structure has a history of being extremely prosperous due to its copper-smelting industry, quarrying industry, and other such activity, the remains of which still exist today.
It had reached its productive pinnacle in 1909 with the copper refinery on its rocky shores.
But, 10 years later the factory was abandoned, and its brick edifice was left to crumble. But after its adaptive reuse, this island has become a known site for modern art, and it serves as a venue for the Setouchi Triennale Modern Art Festival, and now the island has
become known as a contemporary art island. (Hybel, 2013)
IMPORTANCE OF THE STRUCTURE:
This site was designated a “heritage of industrial modernisation” by many writers and conservationists. It served as a boom to Japan during the industrial revolution and marked a critical time period in the history of the Japanese era.
The structures signified a period of time wherein the Japanese industry was booming and made a lot of profits due to this modern edifice. This site was slated for the use of a medical
waste dump, but luckily due to the efforts of the landowner and the architect, these
structures were saved. (Inujima Seirensho Art Museum, 2014)
In 2007, it was declared as one of Japan’s 33 Industrial Modernisation Heritage Sites by the Ministry of Economy, Trade and Industry for its groundbreaking role that it played in the modernisation of Japan.
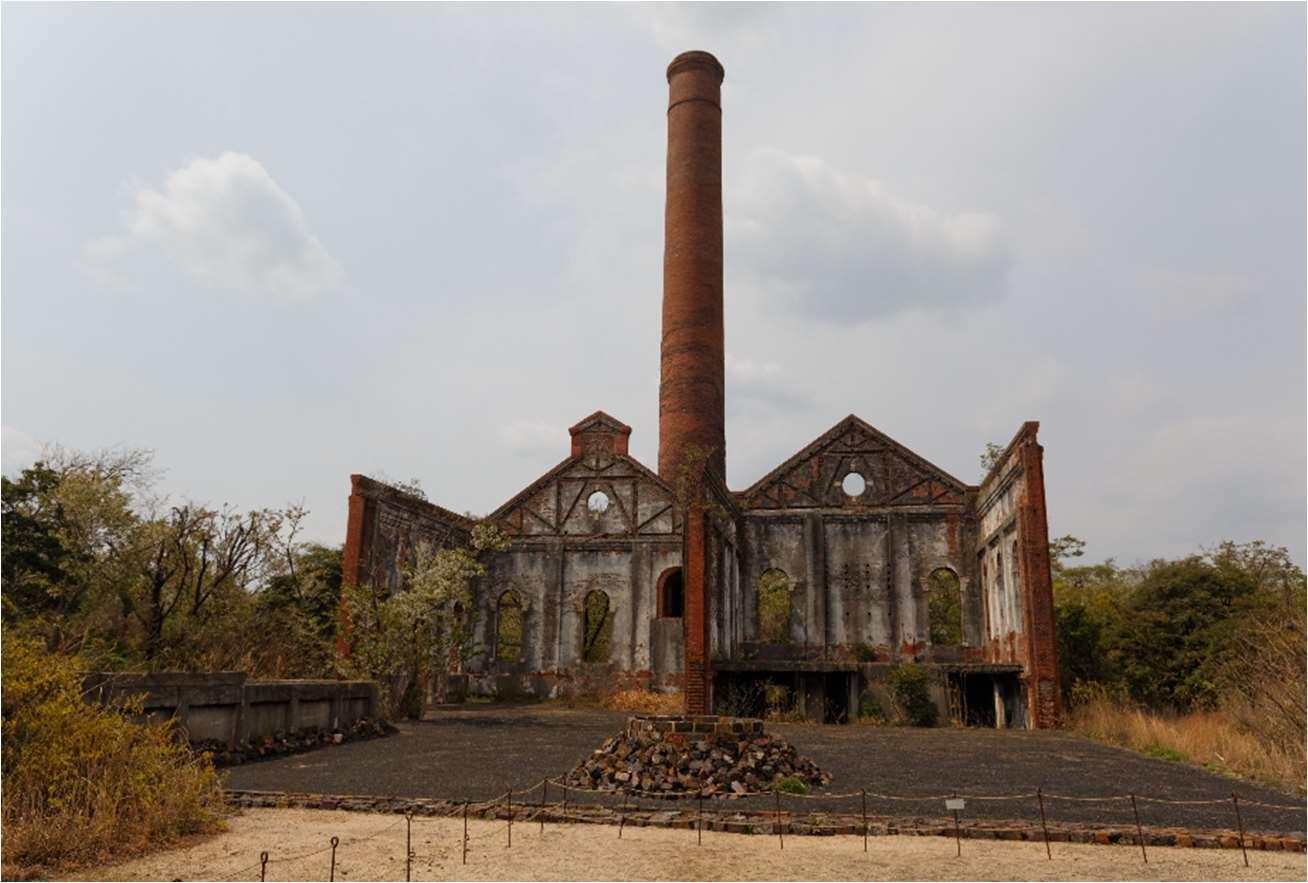
The picture shows the raw image of the structure before it was restored, and made into the art museum.
In 2008, the refinery ruins were converted into the Inujima Seirensho Art Museum. After almost a century of disuse of the property, it was put forth for adaptive reuse. The re-use consisted of having a minimal environmental impact, reuse the old edifice in the best way.
Figure 81 The old picture of the copper refinery and chimney (inhabitat)
Figure 82 The new picture after the refinery was designed (arup)
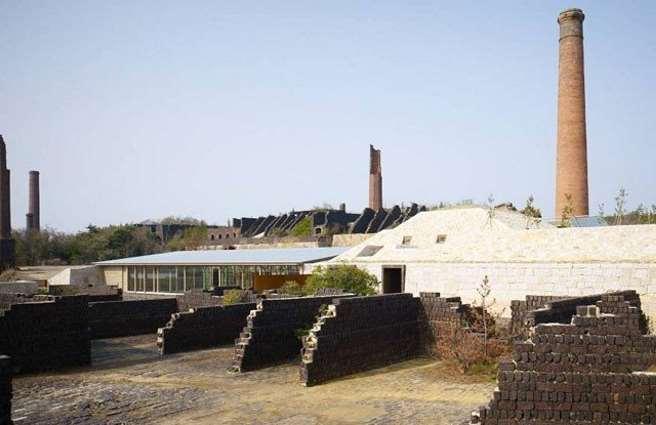
ARCHITECTURAL SIGNIFICANCE:
The unique feature of this is that it was first conceptualised by an artist and then it went through the collaboration of art and architecture. Through and through this is quite a unique project since it does not rely on expensive lighting or heating technologies, unlike other museums where arty is at the show. Instead, this unusual structure is continuously powered and lit by the earth, wind and the sun. The museum includes four spaces-
1. The Earth gallery, an 80meter calling corridor that utilises the earth’s temperature. 2. The glass-covered sun gallery is collecting heat from the sun. 3. The energy hall controlled by the greenhouse effect which also acts as a buffer zone. 4. The museum's central anchor point, the chimney hall for circulation of air.
These four spaces and they're simple, yet incredibly sophisticated interrelation ensures a constant flow of air throughout the entire museum, making it possible to retain the same average indoor temperature throughout the year. (Hybel, 2013)
THE EARTH GALLERY:
It is a fascinating 80-meter-long embedded earth hall with walls made from ½ inch corrugated sheets that devour the sun’s heat and transfers it to the rest of the building. The tuning halls have mirrors at the corners to reflect daylight to the passages.
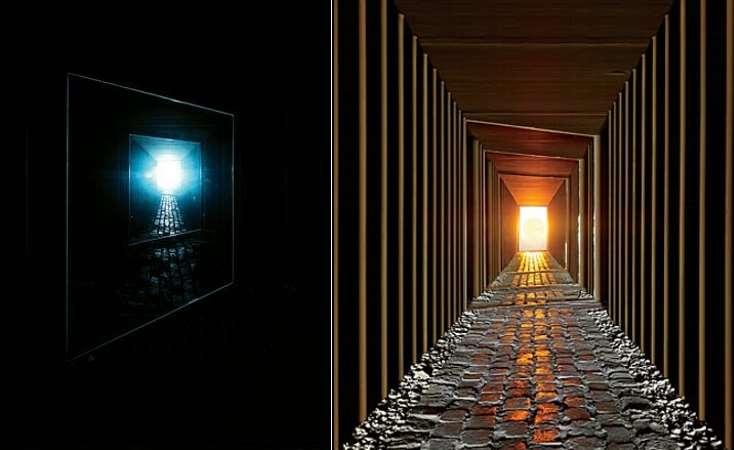
The image at the right shows how the light reflects from the mirrors, whereas the right image shows the well-lit passage with the corrugated sheets. The materials used not only constitute in terms of sustainability but also change the way a person perceives this space.
Figure 83 The Earth Gallery in the Art Musem (Inhabitat)
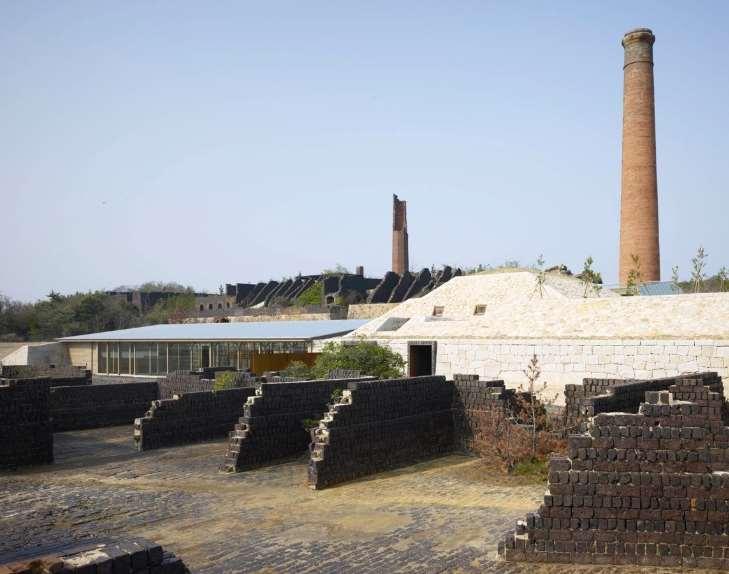
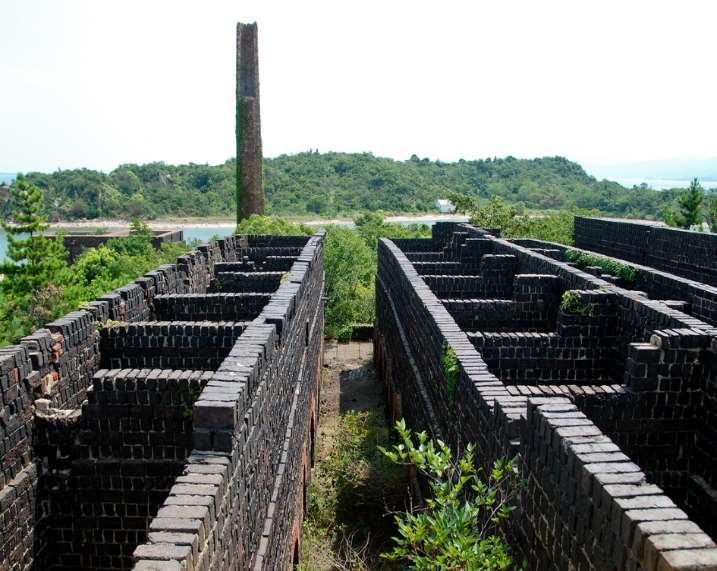
Figure 84 The slag bricks used in the museum (Arup)
The museum is built primarily of slag bricks, which is a by-product of the copper smelting process. After carefully analysing the materials available on site, the architect found that the slag, which was in opulence, extraordinary heat storing capacity. Over 17,000 bricks
were produced from leftover industrial waste to cover the floors and walls of the museum.
These crumbling bricks few of them were re-used from the existing structures whereas others were as the others were manufactured from the leftovers. (Hybel, 2013)
THE SUN GALLERY:
The sun gallery and the chimney hall provide the magnitude of solar heating on colder days, and the entire system is controlled by just opening and closing doors and internal windows. Only when they arrive can they see the low-slung glass and white stone building.
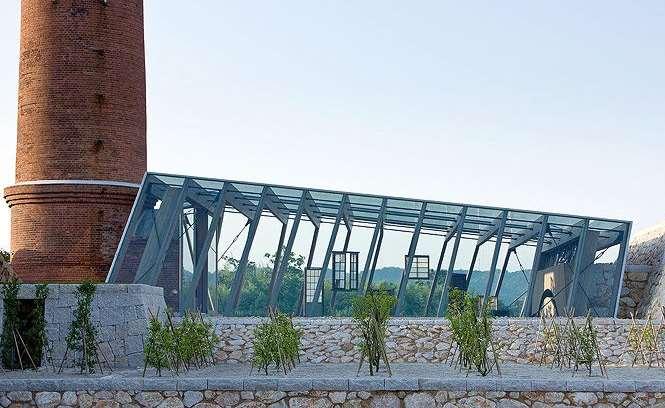
Figure 85 The sun gallery and Chimney Hall behind (Inhabitat)
ENTRY CHIMNEY
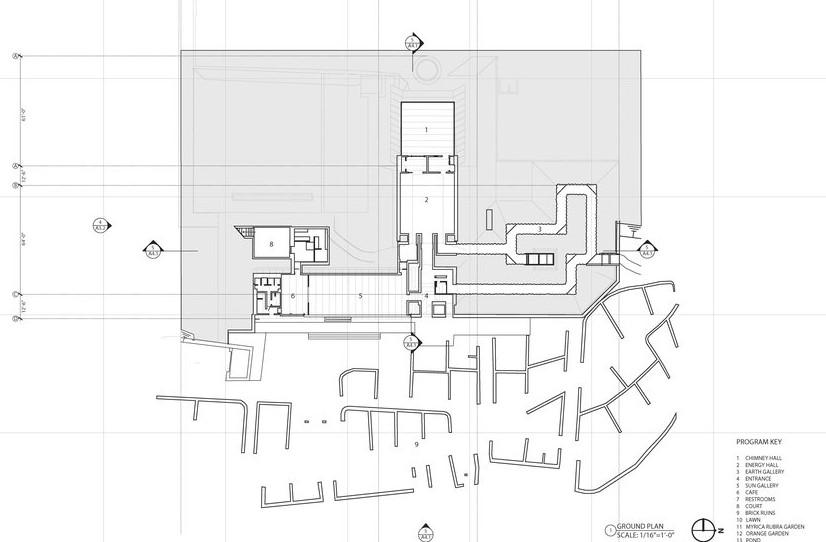
CHIMNEY HALL
ENEGRY HALL
EARTH HALL
SUN GALLERY
EXISITNG RUINS
Figure 86 Ground Floor Plan (Leif Estrada, and Praxis, 2018)
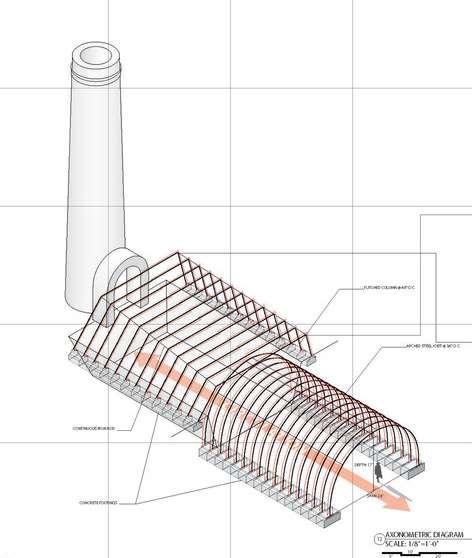
The interior of the structure is pale concrete with openings to shed light into the structure. These lights help in naturally ventilating, the structure, and creating an aura of light and ventilation in various walkthrough spaces.
Figure 87 Axonometric View of the sun gallery and the entrance of the structure (Leif Estrada, and Praxis, 2018)
The reclaimed materials are common throughout the building – blocks which are discarded from the copper operation and later sunk into the sea make up the Sun Gallery. Remnants of the novelist's house are suspended in space, creating a kind of reconstruction of the author’s immediate surroundings engulfed by the surrounding of his subject matter.
(Michler, 2010)
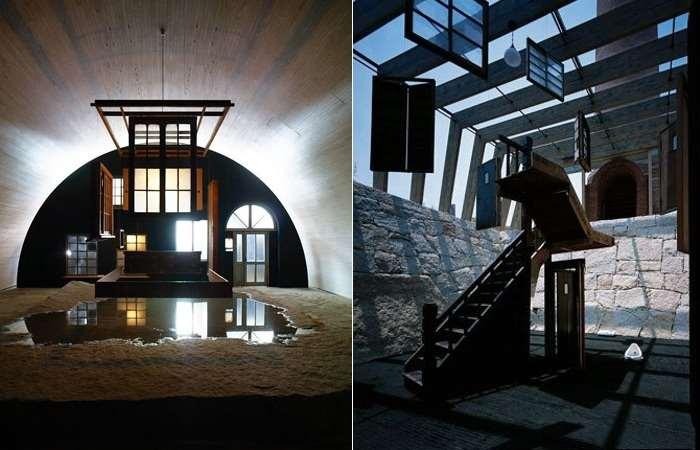
Figure 88 The galleries in the museum, which have a blend of lights and ventilation. (aerospace)
Figure 89 Aerial view of the museum, with the refinery ruins (Leif Estrada, and Praxis, 2018)
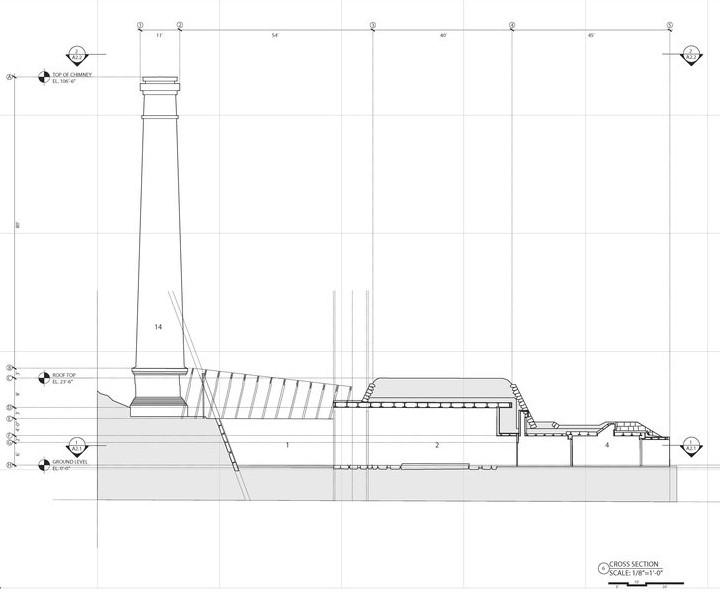
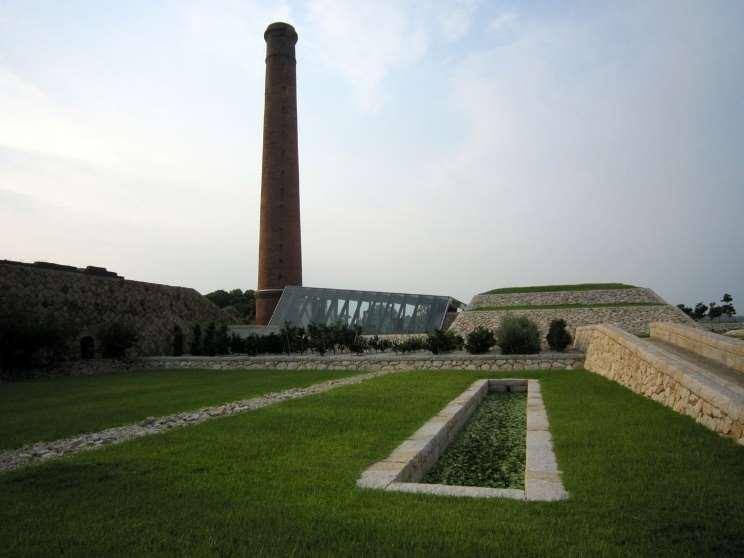
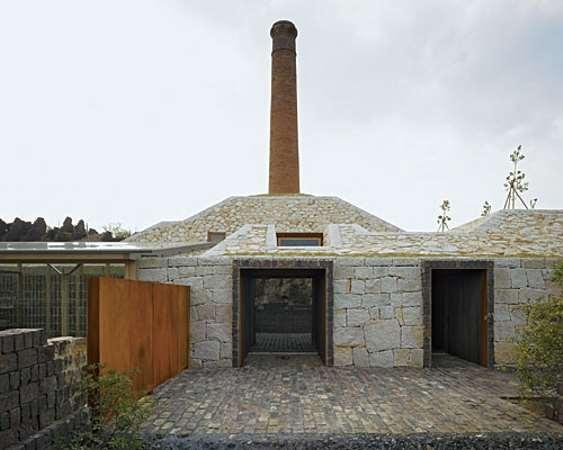
Figure 90 Pictures of the site from various viewpoints the earth gallery (left) and the entrance (right) The air conditioning is provided by smelter's chimney by using a structure in which a phenomenon known as the chimney effect*5 is used. And the structure is such that in summer, terrestrial heat is used to cool the outer air, and, in winter, an air flow is created through the greenhouse effect of the sun's heat concentrating on the glass rooms of the art museum.
Air with a high-temperature rise. Due to that, if the inside of the chimney has an air of a temperature higher than the outer air, then it rises, and, to make up for that, cold air for outside is dragged into the chimney via the air intake. The chimney effect means this phenomenon of an air flow occurring within the room due to that. The architect has created an environment where nature is the foremost concern, using sophisticated water purification systems that make use of filtering properties of plans and other measures which are taken care of. (Michler, 2010) (Hybel, 2013)
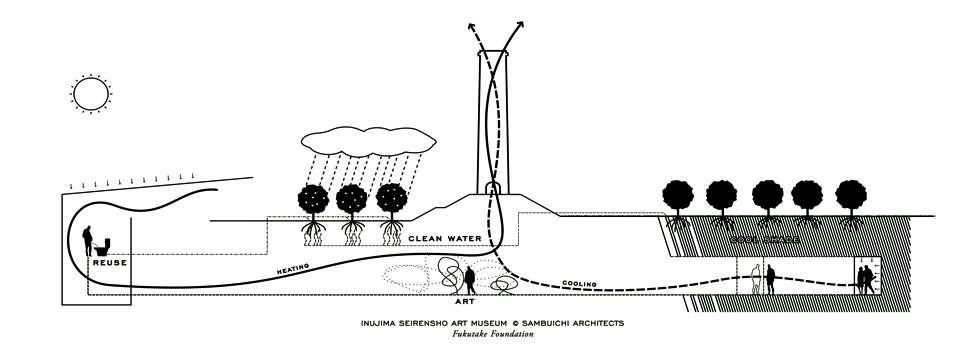
Figure 91 A diagram showing how the entire sustainability system works (archdaily)
INFERENCE:
The project embraces the concept of recycling-reusing and creating a model for a new type of revitalising -industrial heritage, architecture, art and environment.
It answers ponderous questions and gives a new paradigm to adaptive re-use and changing the functionality of the building still keeping the essence of the place, the structure and the edifice intact. It is considered a modern industrial heritage site, which helped Japan in making a lot of profits and was an essential part of their history.
It showcased Japan’s peak period, due to which this site was considered significant by the people, and hence instead of demolishing the site, and erasing its existence, the idea of adaptive re-use was adopted.
This example showcases that structures or sites, which constituted once as essential elements or masses in the evolution of a city or a country need to be conserved or preserved for the future generations. But many times, the question arises, whether can the functionality of the place change?
The structure shows how the spaces have adapted to the existing fabric of the refinery, and how the architect has re-used and designed the site by retaining certain aspects of the site to maintain the look and feel of the refinery.
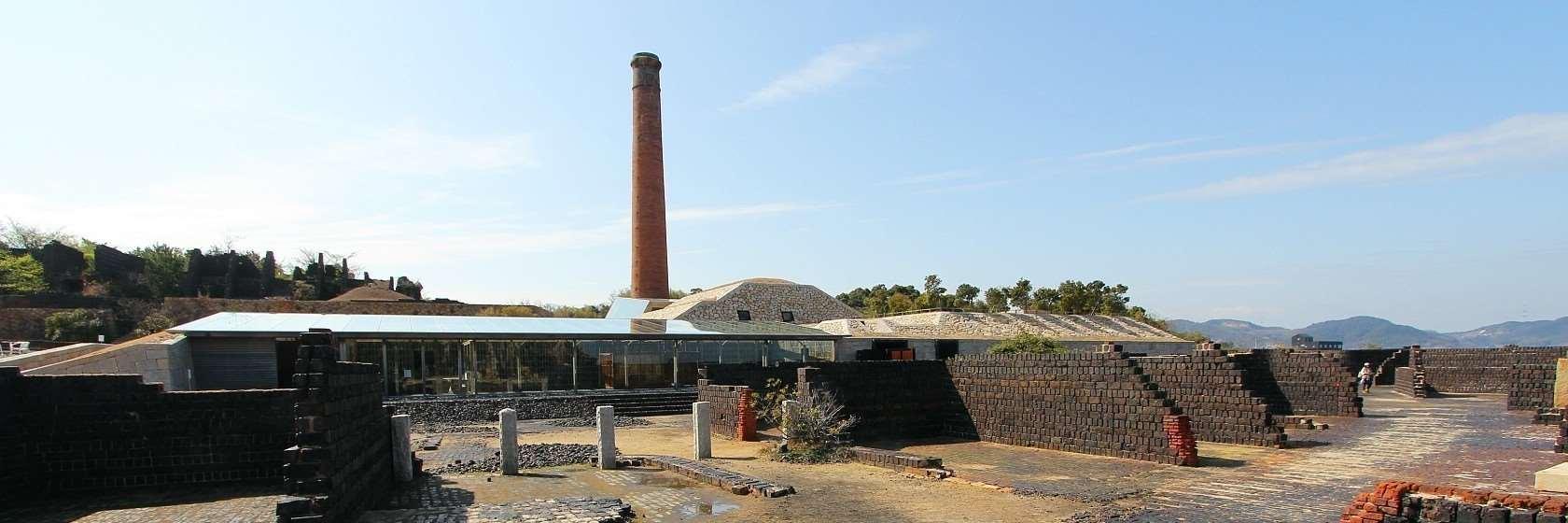
Figure 92 Elevation of the museum (Inhabitat)








