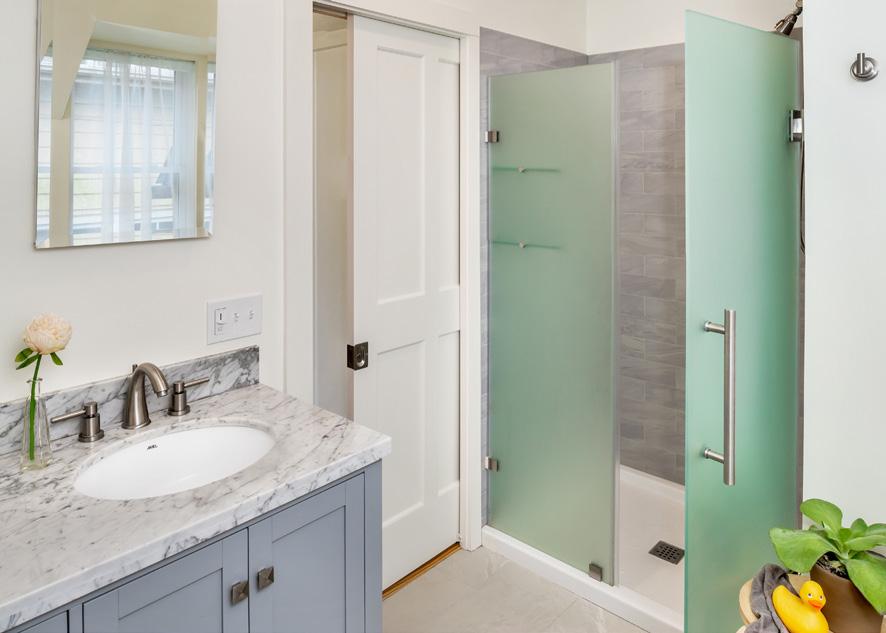
3 minute read
HOME: An East
LIFE&
Home | Shop | Influencer STYLE
Restored hardwoods maintain the home’s history even with a new floor plan
Fresh Approach
An East Side Colonial opens up to new possibilities
The wonderful thing about a house with good bones is that it can be reinvented to suit the changing times and needs of its current owners. Take the single-family two-story Colonial in the Wayland Square neighborhood of Providence. Built around 1880, the expansive property with a private backyard – an East Side rarity – has morphed through the years, receiving cosmetic updates through the decades. In 1999 it caught the eye of Meg Curran, notably the first woman US attorney for the State of Rhode Island. “My mom fell in love with the house,” Curran’s grown daughter Margy Feldhuhn shares. “It was a fixer-upper but she saw the potential in the house that others probably wouldn’t have.”


Topping Curran’s agenda was having a home more accommodating to hosting family and friends. The plan: a new open-concept layout to make the first floor feel modern and comfortable, connecting the kitchen with the rest of the house. Structurally this meant doing some shifting: the powder room was relocated to an under-utilized mudroom area in the back corner of the kitchen and a butler’s pantry got the heave-ho. Out went the dated floor tile and cabinets in disrepair.
As a lover of architecture, art, and history, Curran stressed the importance of maintaining a style that fit with the
original fabric and feel of the home. “In redesigning custom storage, we kept the soul of the traditional design style with new glass door panels in a linen-white palette and antique pewter hardware. Black soapstone countertops and a custom farmers sink provide a beautiful juxtaposition,” Bacon notes.
Curran, who describes her decor sensibilities as “eclectic grad student” was happy to hand over most of the decisions to others in redesigning her home. “Having a partner like Red House, who is so great with this stuff, was the key to my success with this project. Left to my own devices it wouldn’t have been this



nice,” says Curran with a smile. “Her style is eclectic and colorful and it is reflected in her rainbow-colored hair, the fun wallpaper in the powder room, and the custom soapstone sink that no one could talk her out of,” says daughter Feldhuhn, who adds, “I’ve since come around and love the sink.”
GET RHODY STYLE
Ideas and resources for making the most of living in Providence.
CURRAN FAVES The homeowner lists the following as local go-tos: Adler’s Design Center & Hardware, CAV Restaurant, Frog & Toad, L’Artisan Cafe & Bakery, Poochie’s Pet Salon, Providence Picture Frame, RISD and the RISD Museum.
SCAVENGER HUNT Curran enjoys drawing and painting from nature and graduated in 2020 from RISD CE in Natural Science Illustration. “The house is full of feathers, pine cones, leaves, and other interesting things to draw,” says daughter Margy Feldhuhn.
DESIGN LOCAL “We make what is important to you, important to us. Our mission is to enhance the quality of time our clients spend in their homes. By o ering a full-service experience with unparalleled customer service, Red House Design Build is committed to helping achieve your hopes and dreams for your home,” says Bridget Bacon. Learn more at RedHouseCustomBuilding.com
COUNTER OFFER Red House turned to Great in Counters (Smithfield headquarters) for countertops and that coveted custom sink.
Want your home featured in Providence Monthly? Email Elyse@ProvidenceOnline.com to learn more Photos by Aaron Usher III Photography courtesy of Red House Design Build










