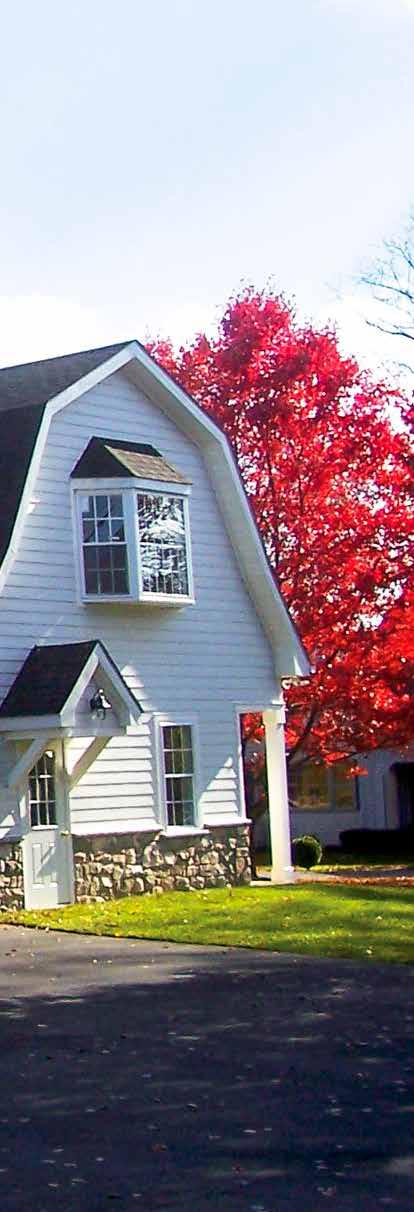
1 minute read
It’s all about the details
Precise Buildings understands the time, thought, and consideration that goes into the planning of a structure. Our professional team will listen to your wants and needs, provide a floor plan, as well as, design preliminary drawings to help your vision come to life. We’ll guide you through the process if you don’t know where to begin. Aside from the basics (size, location, siding, and roofing material), here are some things to consider when planning your garage:
• What’s the primary use?
Advertisement
• What are the local zoning ordinances, restrictions, and requirements?
• Attached or detached?
• How much storage is needed?
• Any special ventilation requirements?
• Do you want climate control? (heat, A/C, radiant floor heat)
• How many bays are required?
• How high would you like the garage doors and ceilings?
• How much electricity is needed?
(full working shop vs. lights & outlets)
• How much daylight or privacy is required?
• Open ceiling or closed ceiling?
• Will there be use for space above the garage?
(storage or living quarters)
• Will you need access to the space above? (pull down stairs vs. stairway)
• Is there a need for water and a clean-up area?
• Is floor drainage required?
The process may seem overwhelming, but we’ll help keep it exciting and alleviate your stress. In addition to the experience of over 20 years in the custom building industry, we provide an unprecedented 2-year workmanship guarantee. Check out our website for more examples of our work or give us a call to speak with a member of our team. We look forward to “Building your dreams, preserving your legacy!”


