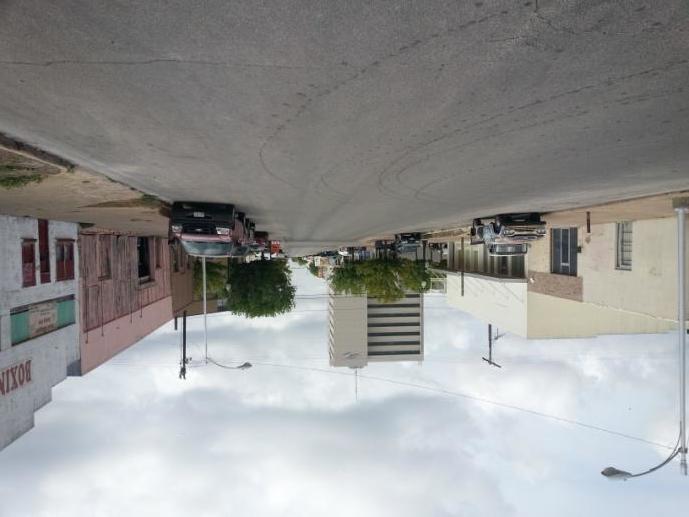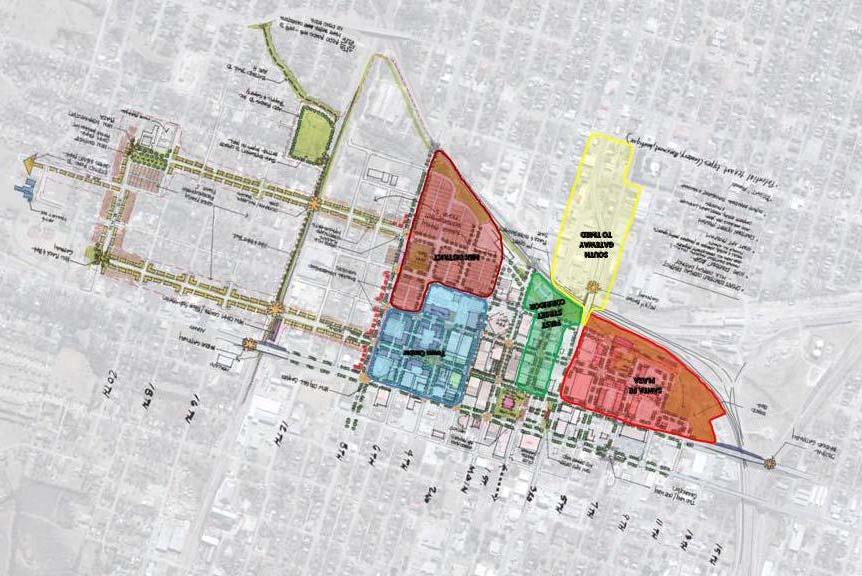
6 minute read
Districts
District Master Plan The Santa Fe District uses the Depot as an activity anchor and catalyst point. The park will relate back to the depot in regards to alignment and use. The Depot is recommended to be used for public and private events with spill-over space onto the pedestrian street which is currently Avenue B. Closing off this street is recommended to allow for a safer and more efficient public space. Whistle Stop Park is already a point of pride for the City but the area adjacent to the park could be better incorporated into the framework and connectivity of the city. Surrounding development would draw activity and people to the park space. Main Ideas
1. Expand Whistle Stop Park to create linear park alongside rail 2. Incorporate downtown gateway branding on Central 3. Creation of Santa Fe Plaza north of Santa
Fe Depot 4. Develop Santa Fe pedestrian plaza on
Avenue B 5. Create incentives for mixed-use development surrounding Santa Fe Plaza
Proposed Projects
Whistle Stop Park Expansion Proposes connecting the existing whistle stop park, playground and the new Santa Fe Plaza and greenbelt trail. Santa Fe Greenbelt Trail The linear trail has been sectioned off into phased portions. The first portion is recommended to begin by being incorporated into the Santa Fe Plaza master planning then moving east. Santa Fe Plaza The city has already allocated money towards the plaza so it is recommended to be completed in the beginning of the Downtown re-development.
District Master Plan
South 1st Street currently has a descent amount of historic buildings. Although many of the buildings need renovation, it has maintained a fairly consistent street frontage. Like other streets in downtown, S. 1st street is oversized so the design team proposed that the street become parallel parking instead of angled parking on both sides to allow larger sidewalks. This allows for a more successful pedestrian promenade which connects north to the current City Hall. City Hall could incorporate one bay of parking in the large parking lot to create a pedestrian plaza for events. On the south end of 1st Street, the road has already been shut off and is incorporated as part of a quiet zone for the rail. Fred Springer park and the existing farmers market can be connected to become part of the linear park system along the rail which is connected to other parts of the city by the future Santa Fe Trail. Main Ideas
1. Restructure 1st Street to be Pedestrianoriented and create linkage from Santa Fe
Linear Park to City Hall 2. Relocate visitor center to Santa Fe Depot & and adapt current building to different use 3. Consider reclaiming one bay of parking at
City Hall parking lot to be pedestrian plaza 4. Consider allowing food kiosks along Main
Street Historic Facades
Proposed Projects
S. 1st Street Redevelopment This improvement is recommended in order to spur renovation and redevelopment in this corridor. Fred Springer Park Expansion Improvement recommended. Santa Fe Plaza and trails recommended in the beginning of the re-development. City Hall Parking Lot Partial Conversion to
Plaza 1st street will take some time to redevelop with City Hall Parking Lot considered as a later piece in the re-development.
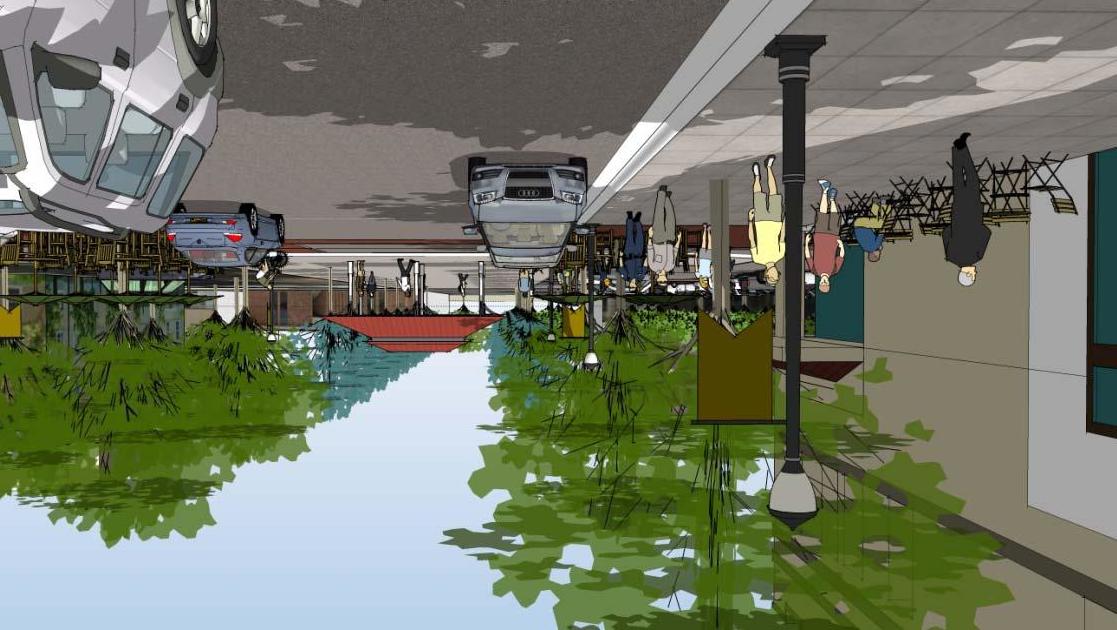
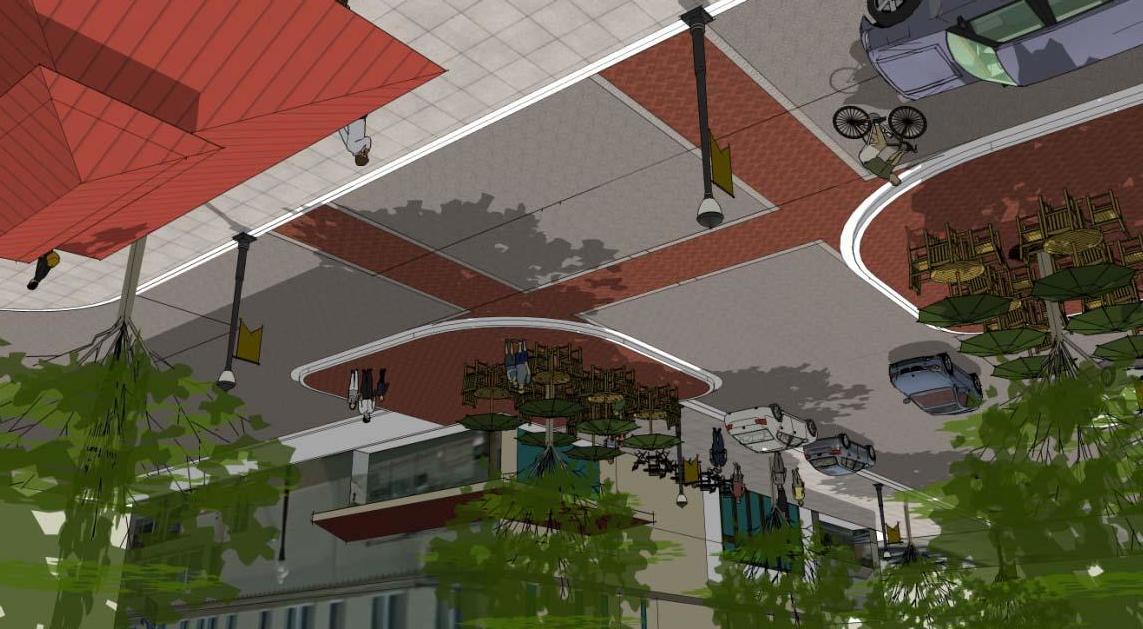
District Master Plan
The MLK District is an area that faces many challenges and incorporates many pieces and parts; such as residential redevelopment, new community parks and plazas, enhanced existing park, streetscape improvements, trails and adaptive re-use of the MKT Depot. MLK Park is recommended to be one block with small single-family lots fronting. The goal is to get more residential into downtown without the barriers of large roadways or rail. The park is recommended to be more geared towards a community neighborhood park than an urban park with a community garden, playground, open lawn and games area. Santa Fe Greenbelt is recommended to continue north connecting Hamilton Park, the neighborhood, the depot and up towards the Mercado.
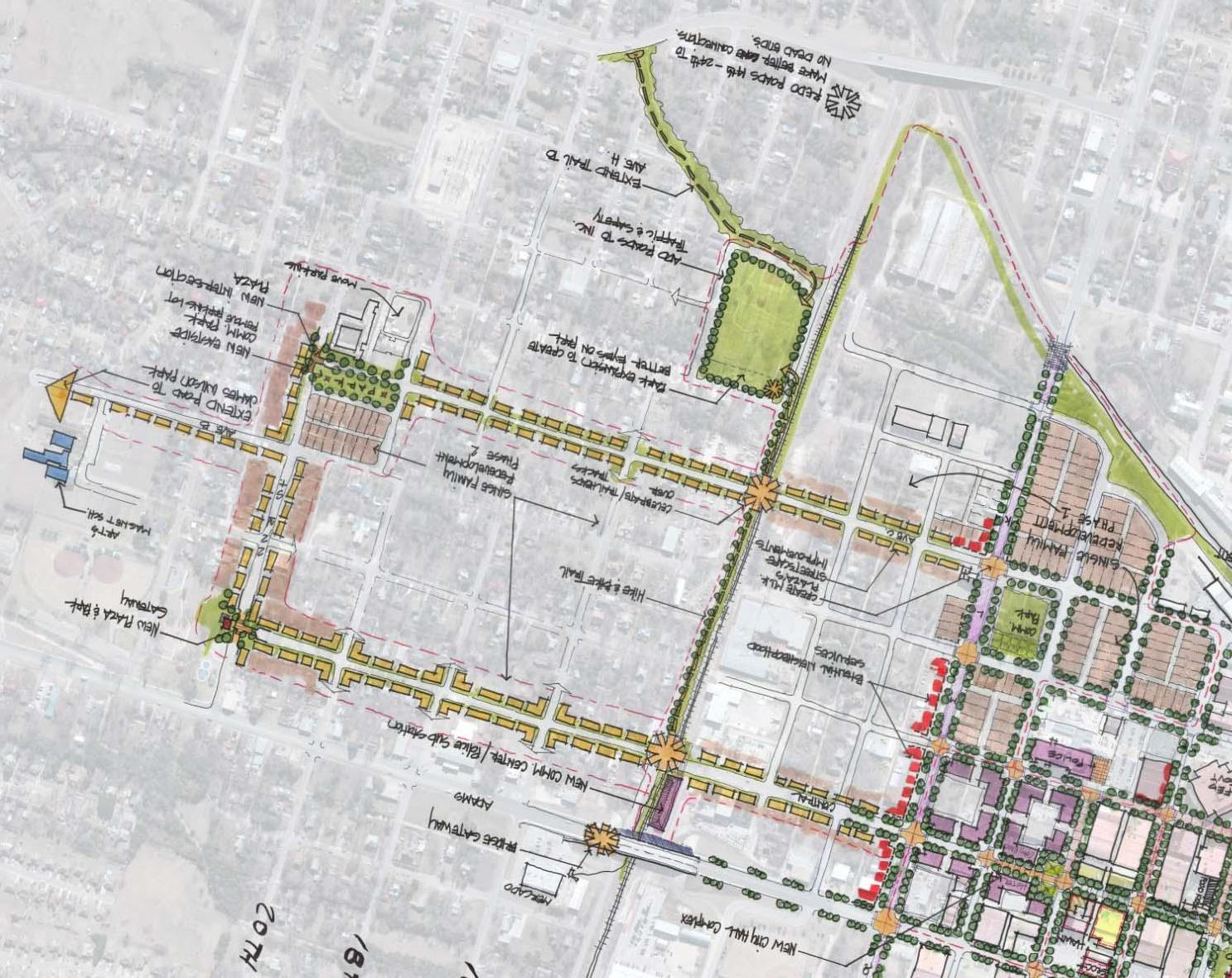
Streetscape improvements would help residents with pedestrian and bike connectivity to these amenities as well as King’s Daughters Hospital and to Ferguson Park.
Main Ideas
1. Create MLK Park 2. Front MLK Park with new single family residential 3. Consider adaptive re-use of Katy Depot to a Community Center, Business Incubator,
Police substation or similar 4. Create hike and bike linkage along rail from Hamilton Park to depot to Mercado grocery store 5. Improve residential streetscape connections to the East to help rehabilitate neighborhood 6. Consider reprogramming Wheatley school to Art Magnet school
Proposed Projects
MLK Park This park could potentially be funded with Community Block Grants and would improve quality in the East side so this park will be an early part of the Master Plan. Santa Fe Greenbelt Expansion The greenbelt will be developed over time and this is the last piece moving up towards the Mercado. Hamilton Park The plan recommends minimal changes to Hamilton Park. Most of the improvements proposed will be increasing mobility around the park by introducing street frontages and connecting the park to the greenbelt. Ferguson Park
Changes recommended are minimal however a gateway plaza will be crucial to connecting Avenue C with the park. King’s Daughters Park These improvements are proposed to include the park directly across the street to create a small neighborhood park.
Districts Downtown Temple Charrette 2014
Streetscape Improvements Additional sidewalks and improvements to street conditions are recommended. These specific streets would add value to the neighborhoods and hopefully spur improved home ownership and reduce vacancies. MKT Depot Adaptive Reuse The MKT Depot and surrounding plaza space should be considered as some kind of community amenity. Mercado Pedestrian Trail It is recommended to connect the Depot to the Mercado by creating improved street conditions and a winding trail with landscaping.
South Gateway to TMED
District Master Plan
The gateway to TMED is recommended as a reconfiguration of the area where 3rd and 1st Street merge. The adjacent area to the east is mostly light industrial which should be relocated or screened as this is the main entry to downtown for many people. The bridge is one of three that should be designed in a series to better brand the entry into downtown.
Main Ideas
1. Redevelop bridge to provide safe and pleasant pedestrian and bike connections to TMED 2. Simplify and enhance 3rd Street at point of intersection with 1st Street
Proposed Projects
Bridge Branding These bridges are recommended to be designed in the early stages of the Master Plan with construction to follow at a later date but will most likely not all be constructed during this period. Intersection
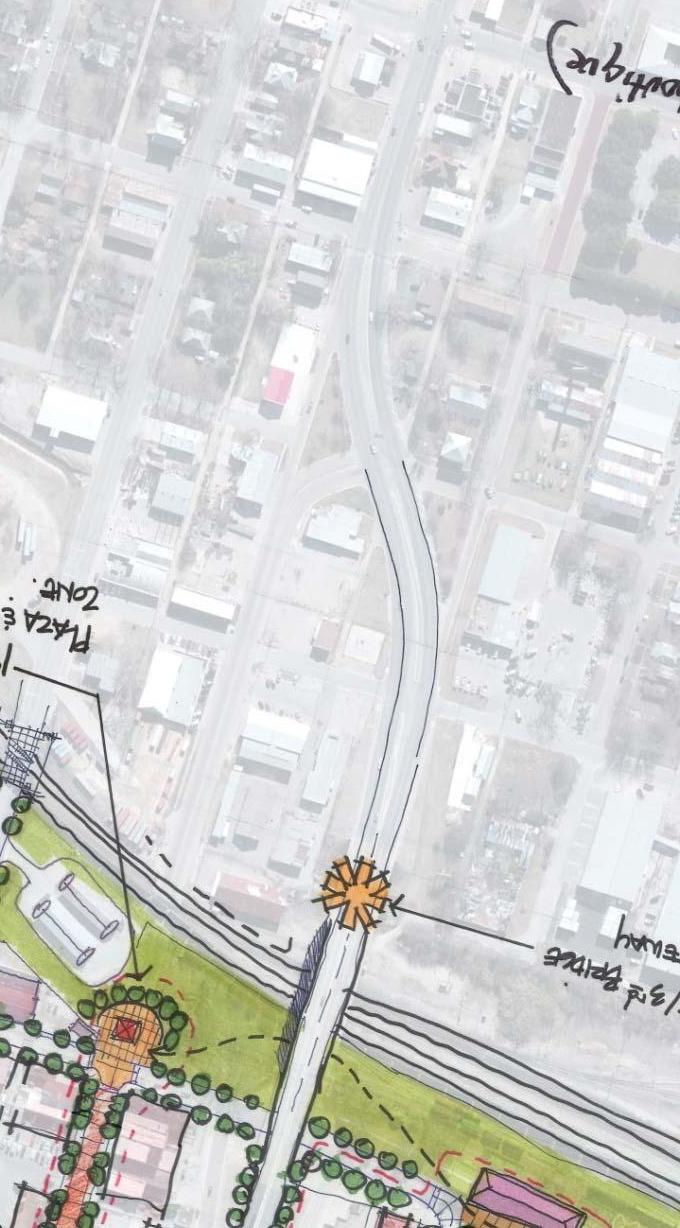
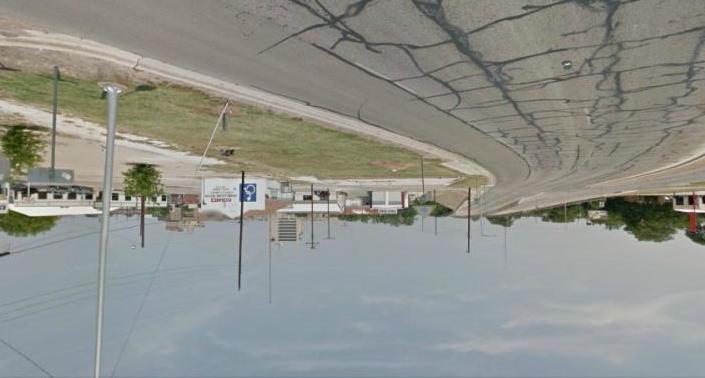
Further investigation into the design and traffic impact should be done to determine the timeframe of this improvement.
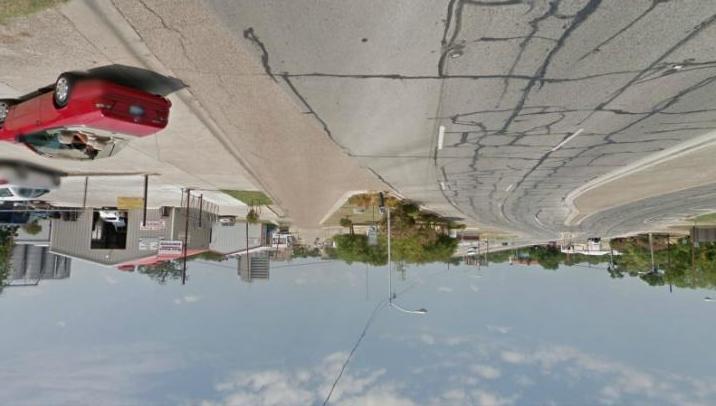
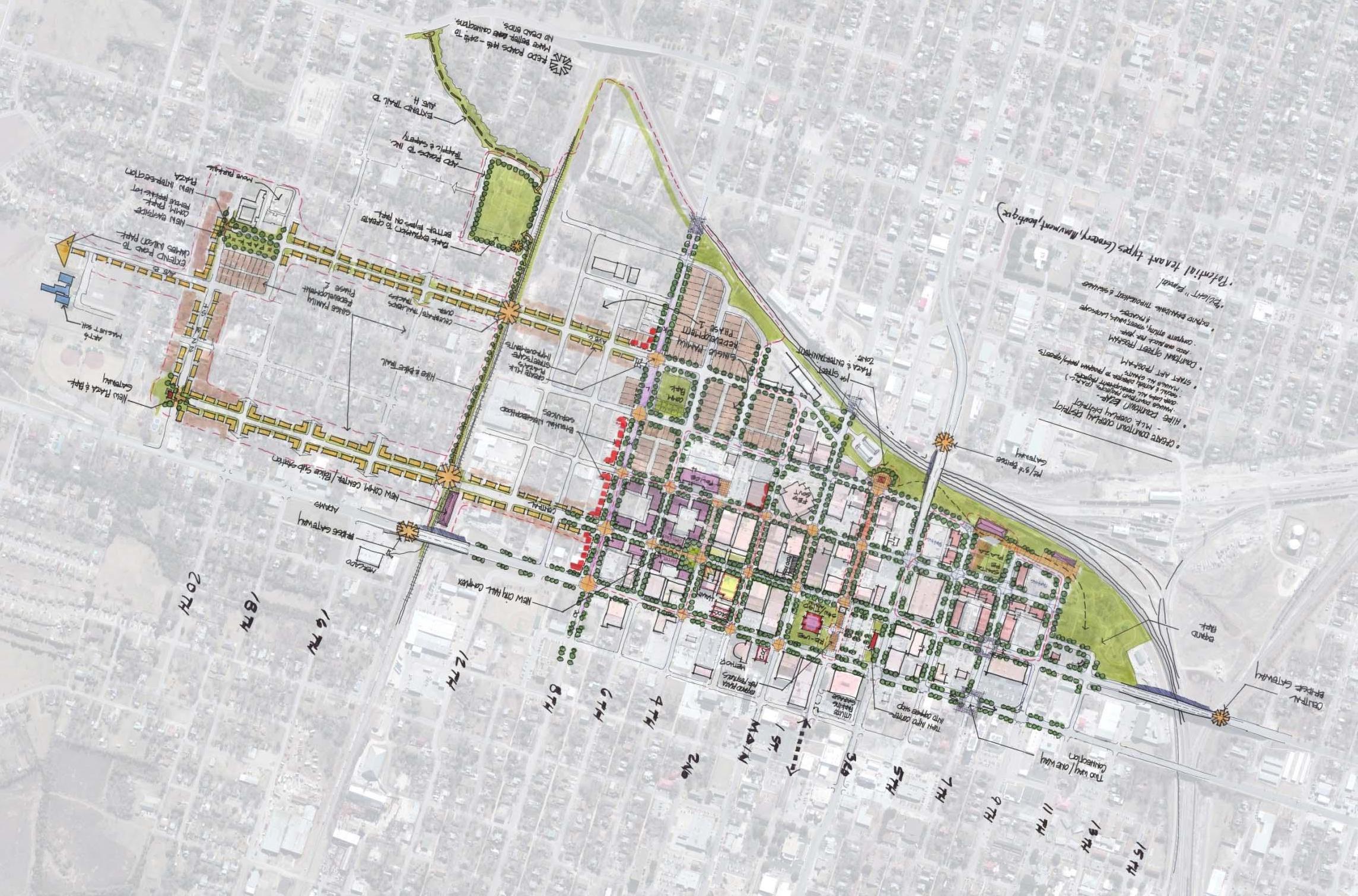
Downtown Temple Charrette 2014
Prepared by
TBG Partners 5307 E. Mockingbird Lane, Suite 120, Dallas, TX 75206 214-744-0757 | http://tbg-inc.com

