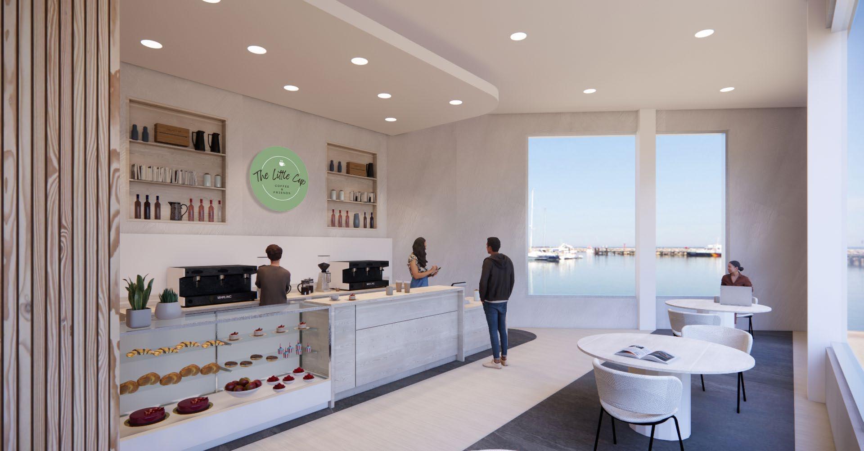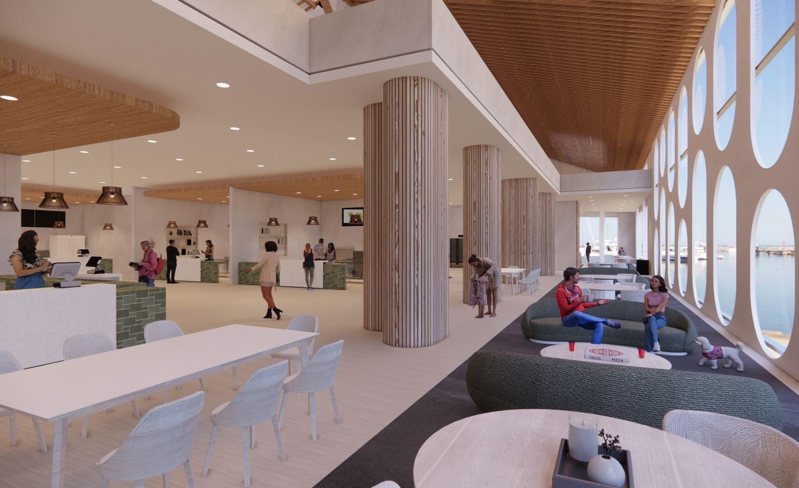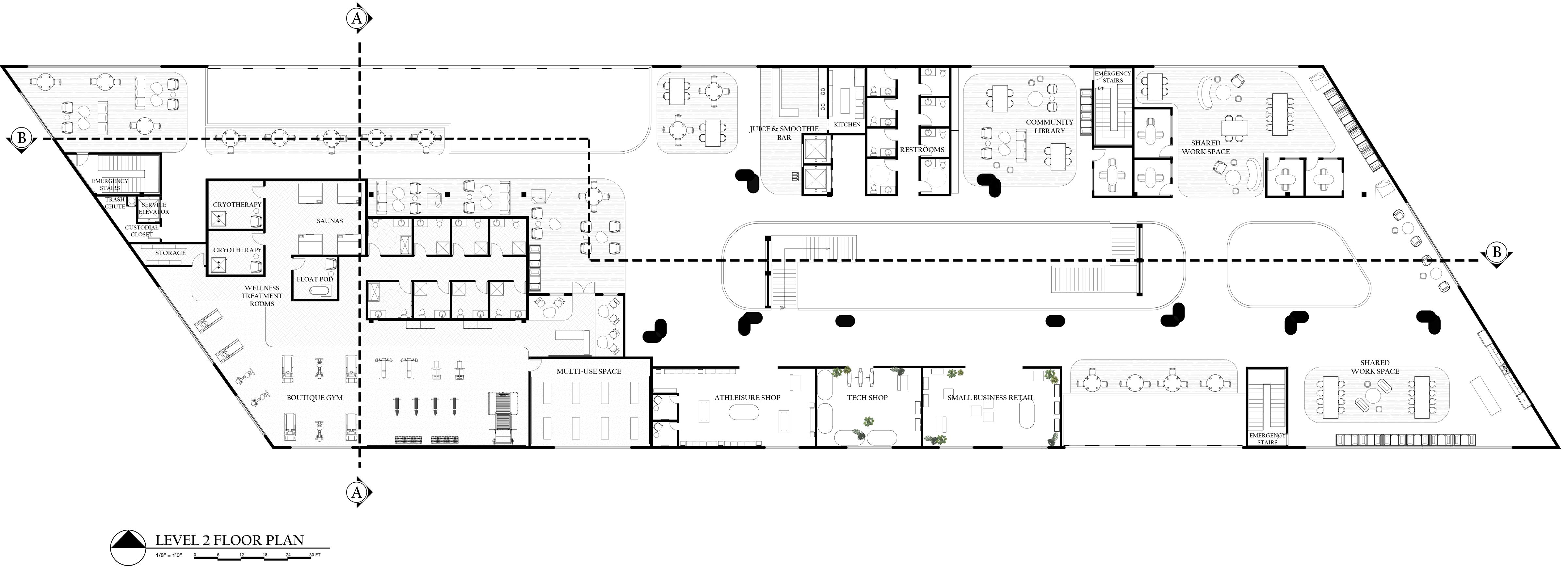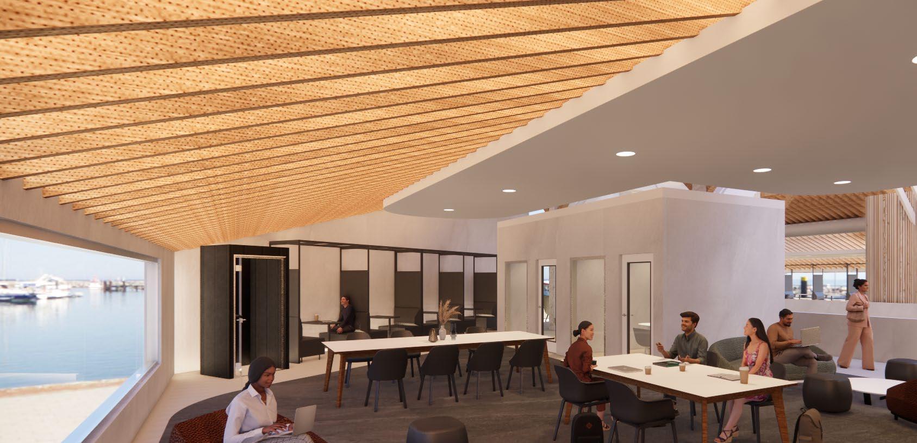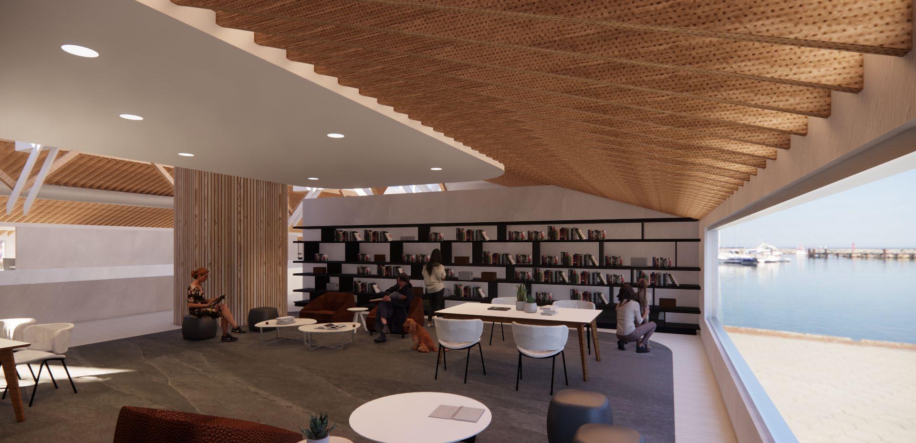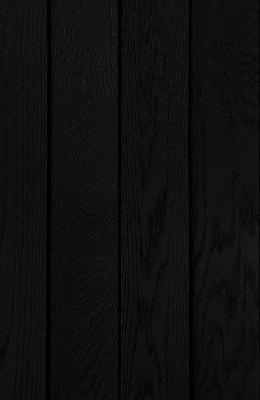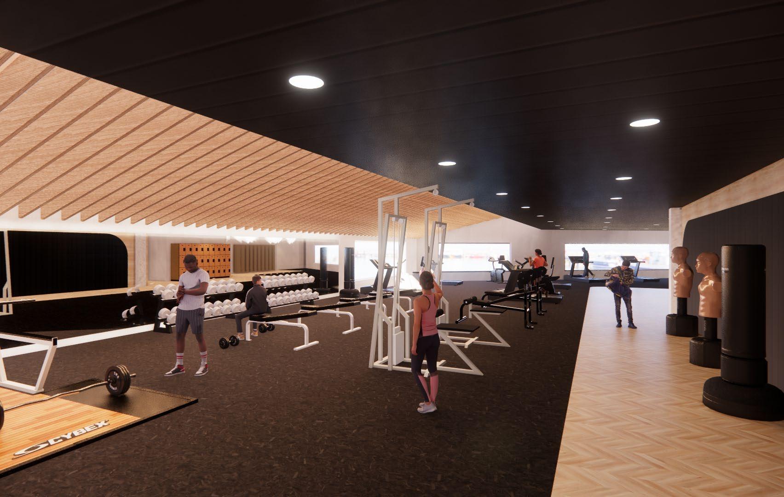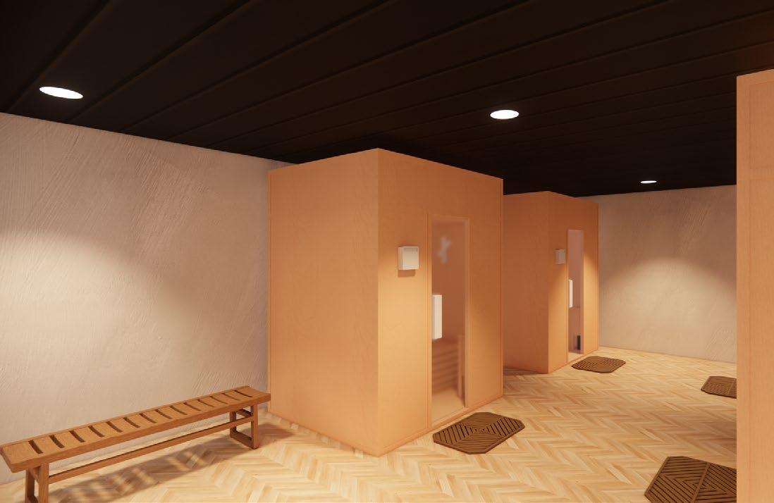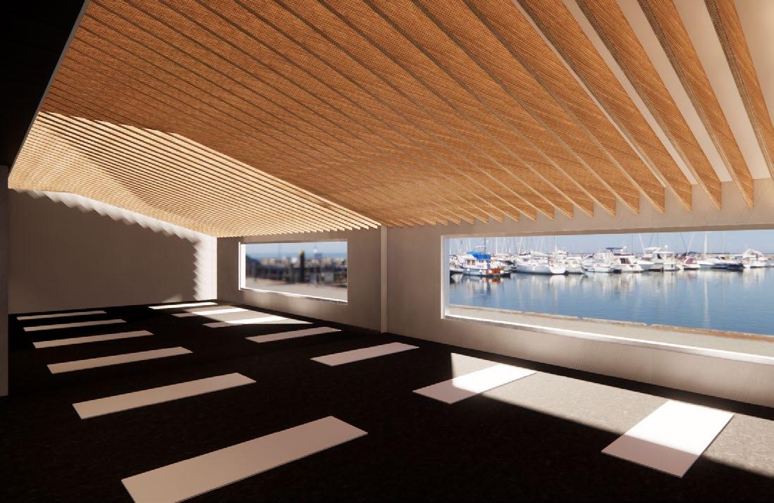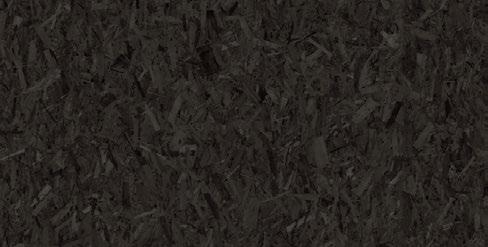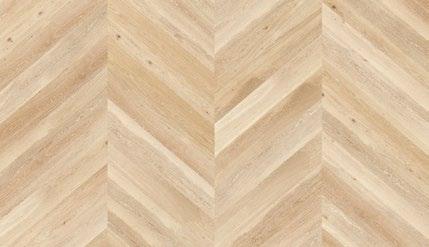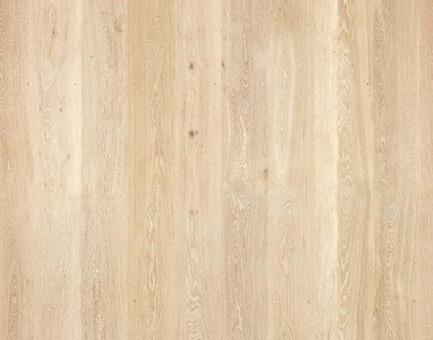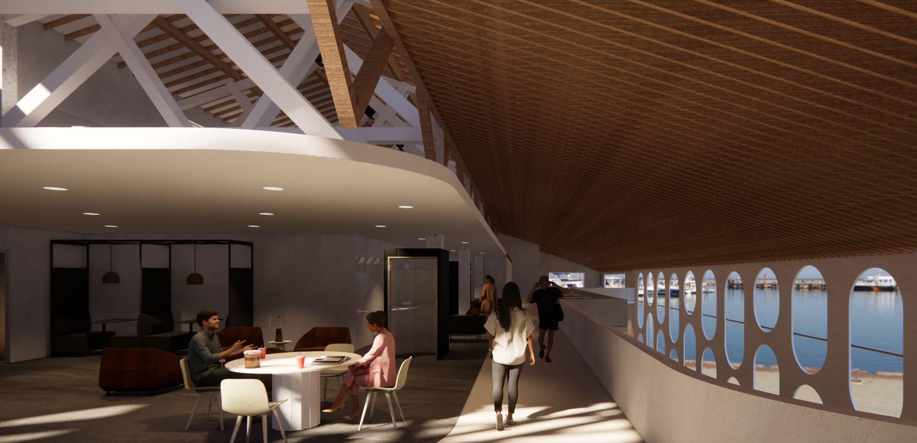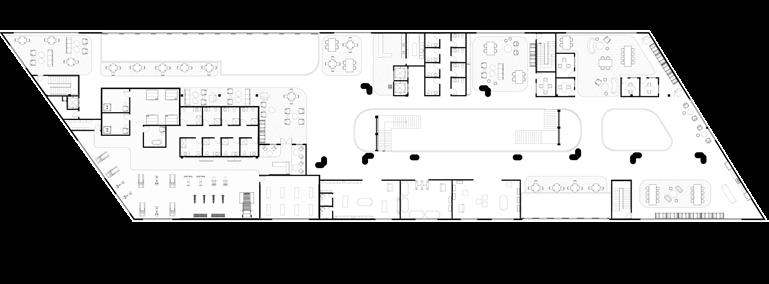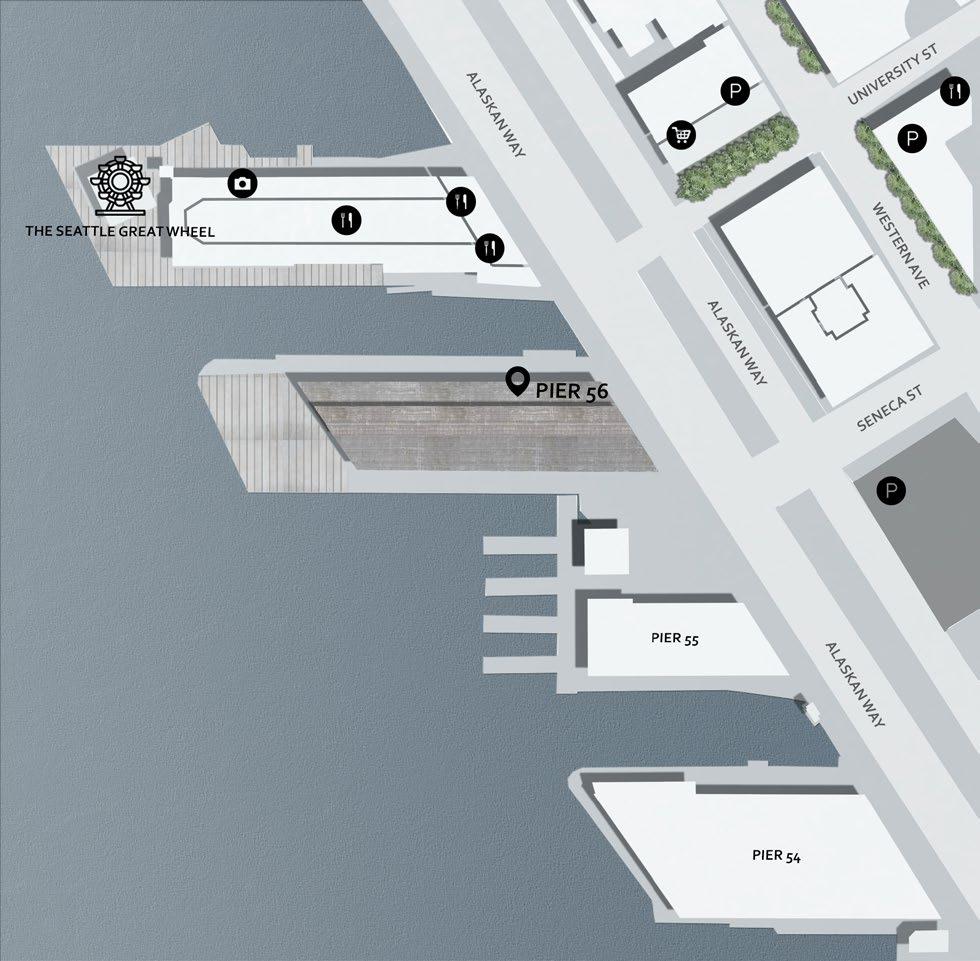
1 minute read
SEASCAPE
Pier 56
Pier 56
Advertisement
The Seascape is the central waterfront located in Seattle, WA. Its one of nine piers located at the center of Seattle’s waterfront built around the 1800s. It has been a central destination and meeting point for people.
The adaptive reuse design of Pier 56 is a retail community social hub where people can browse around small retail shops, eat from local food vendors, use the wellness fitness center, and attend weekly learning workshops for the community. In addition, there is a co-working space that provides flexible workspaces for anyone wanting a place to study or work.
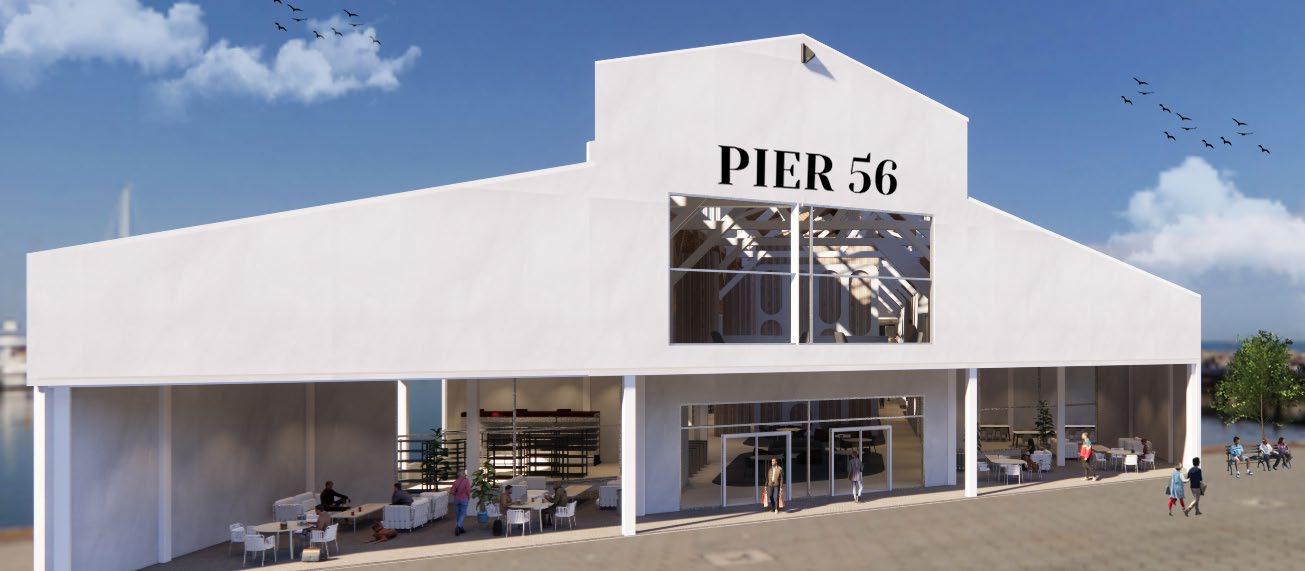
Parking Restaurant
Local Activity
Grocery Store
Mobile ordering
Adaptive reuse building

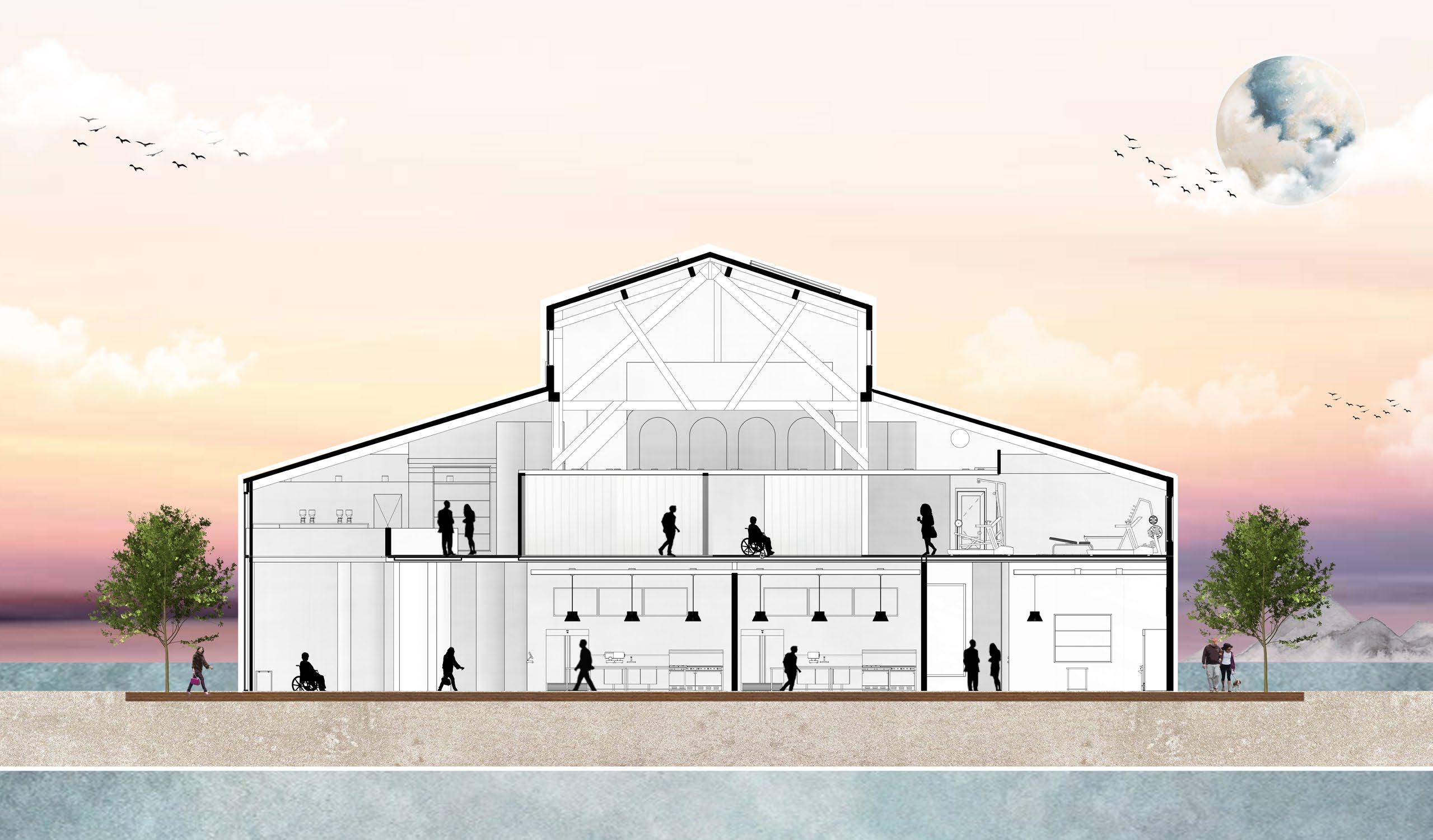
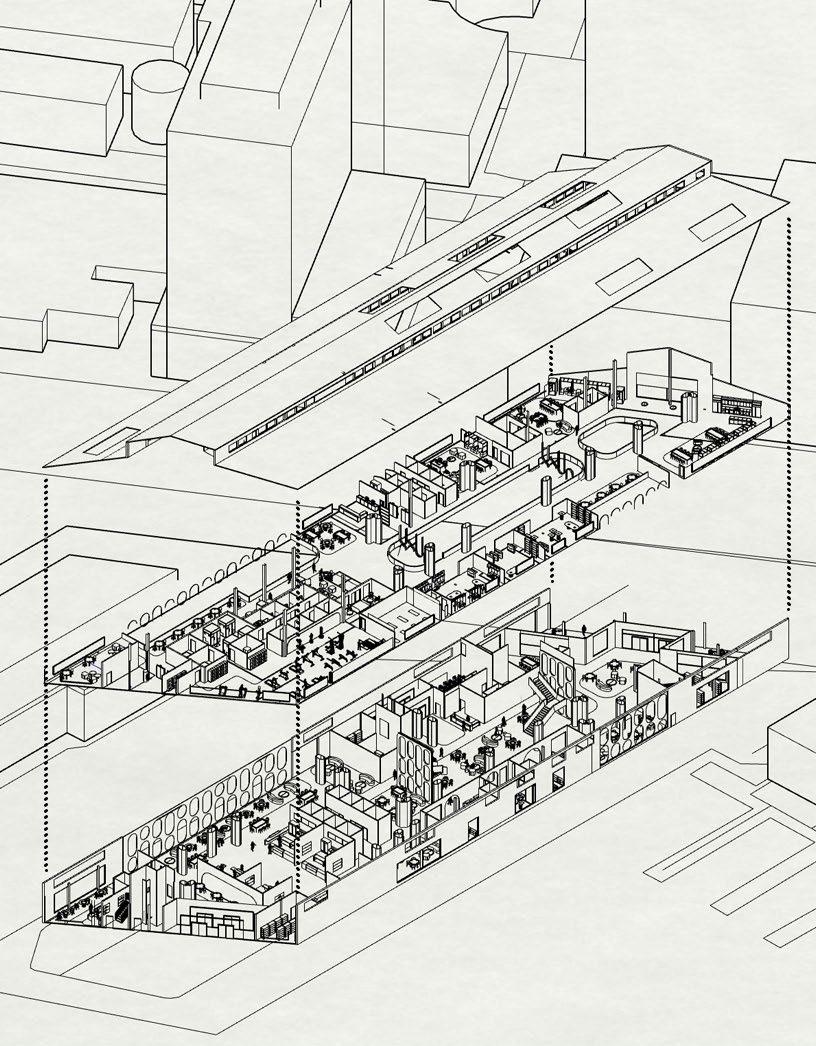
Solar Panel & Skylight
Delivery robot
Low flow plumbing fixtures
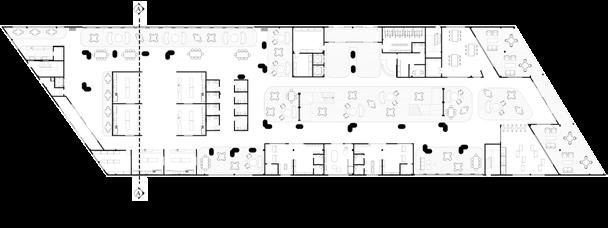
Automated daylight sensors
Recycling room
SECTION A
Glazed windows
Sun shading
Trash chute
Energy
The building design utilizes plenty sources of natural sunlight from the custom window facades to the skylights on the roof, decreasing the usage of artificial lighting. There are solar panels implemented onto the building to generate sunlight into electricity to produce light.
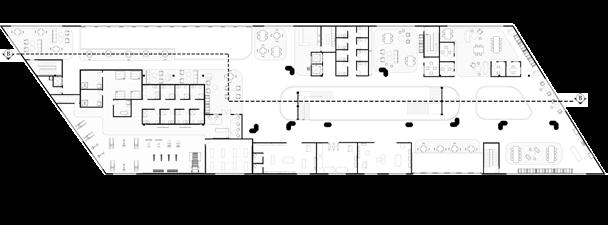
Waste
Located at the west side of Pier 56 is a trash & recycling room. A trash chute connecting from level 1 up to level 2 for easier access transporting trash outside. Next to this room is a service elevator for employees only to access both floors of the building.
SECTION B
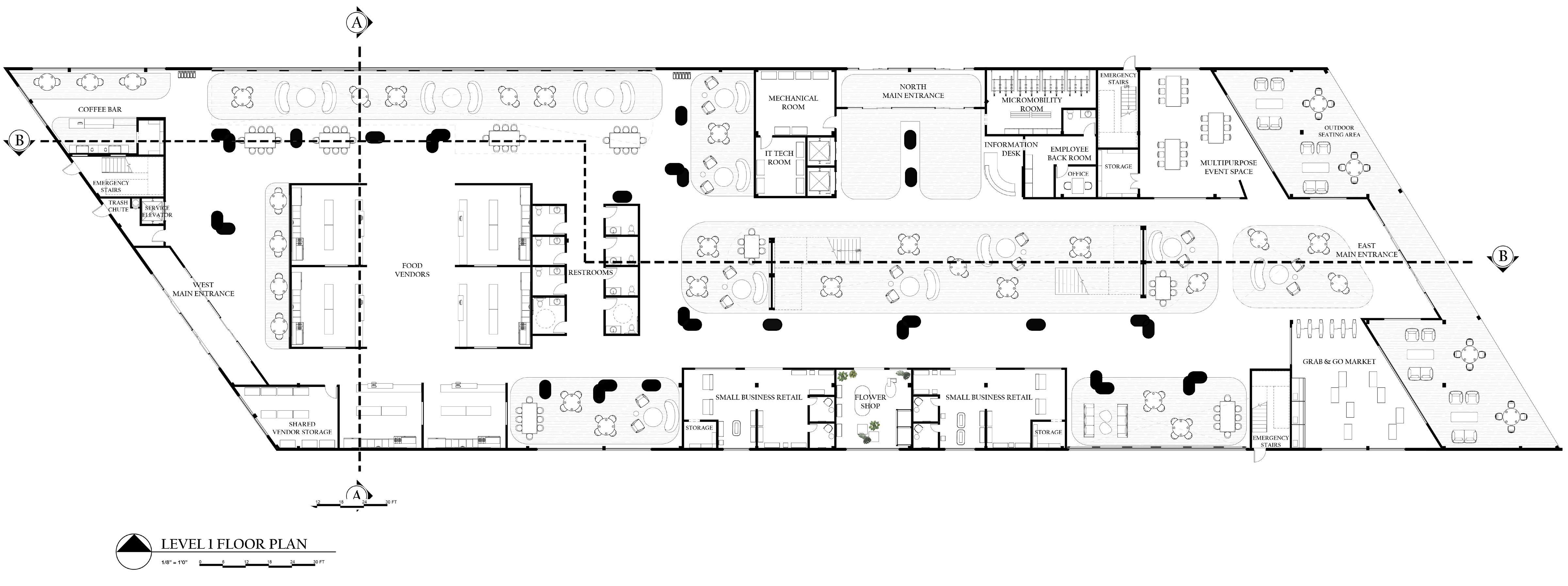
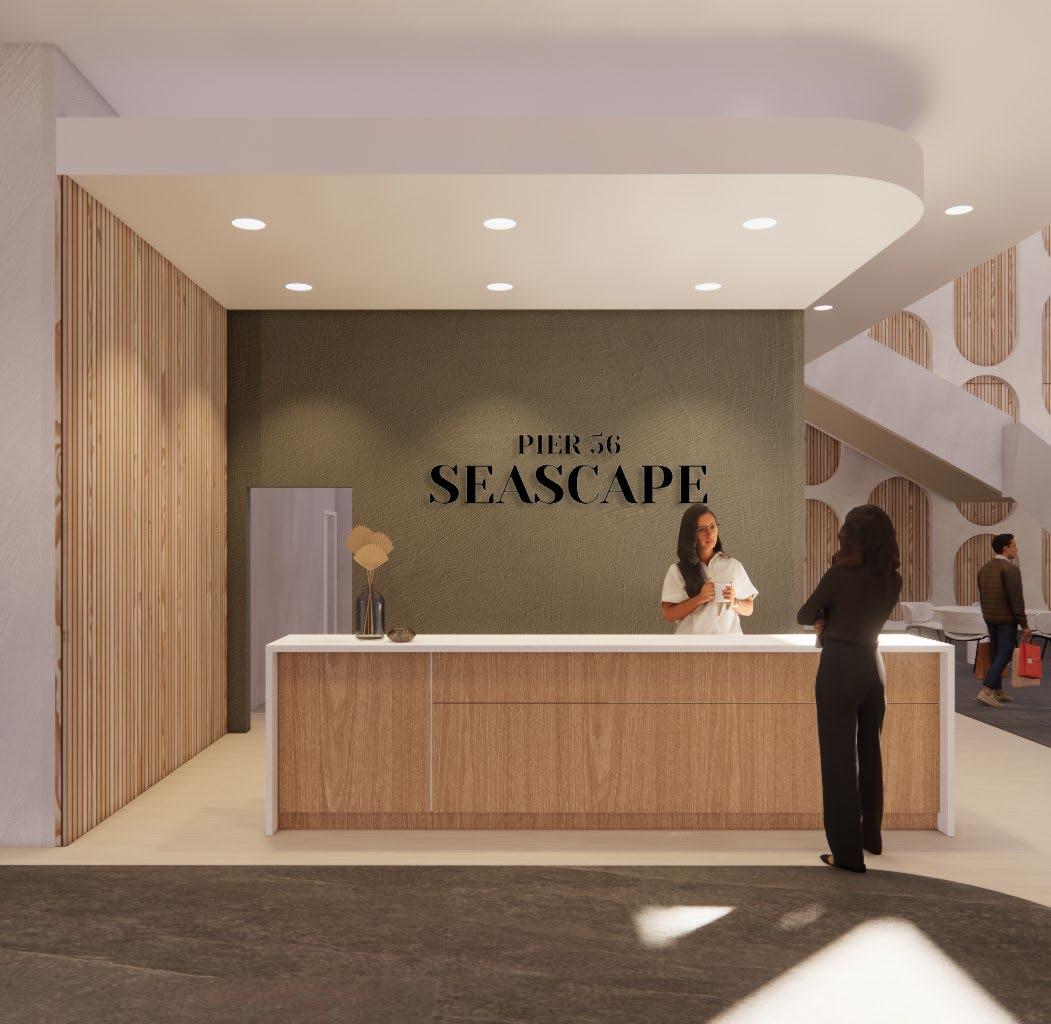
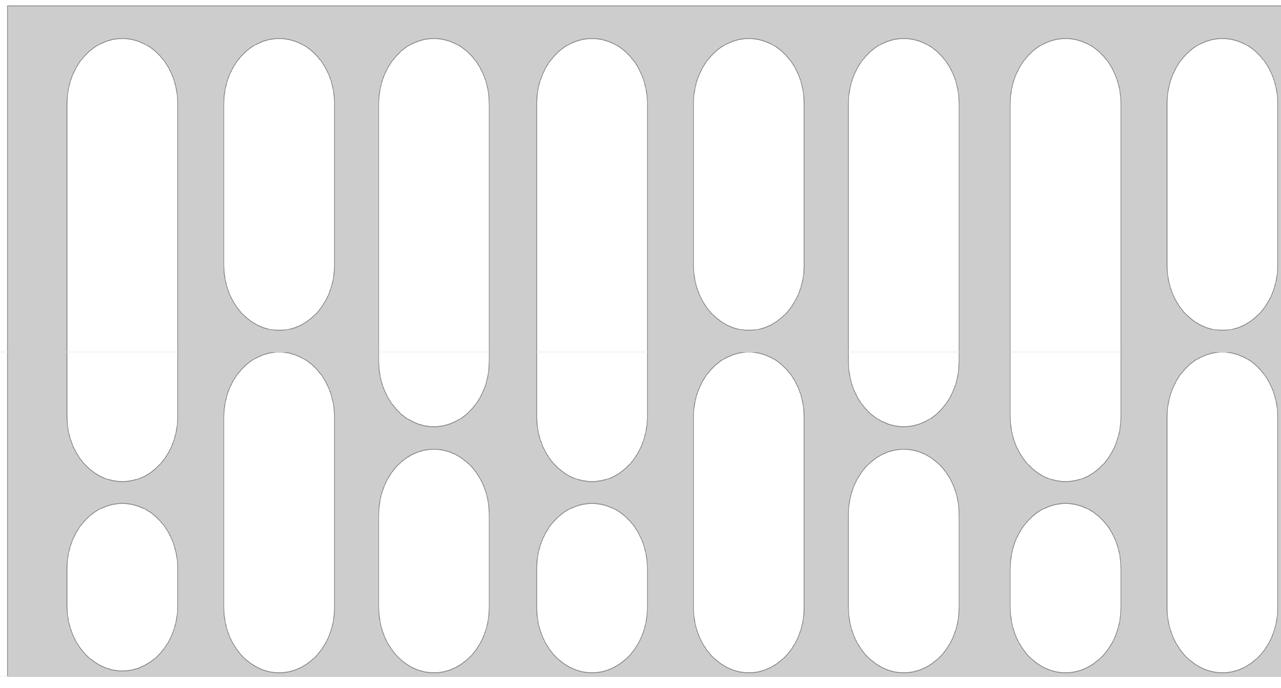


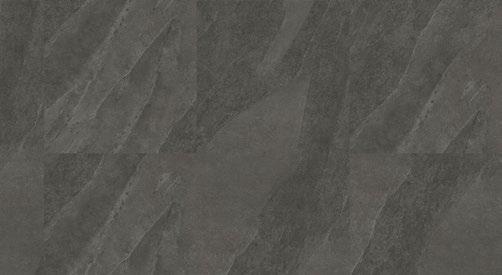
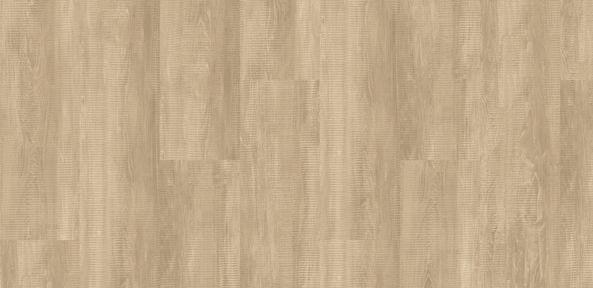
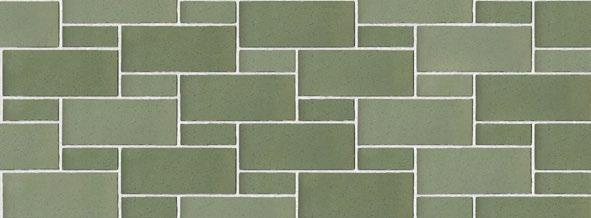
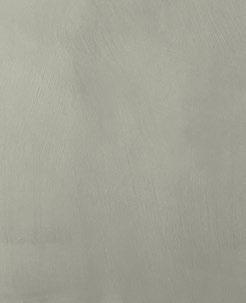
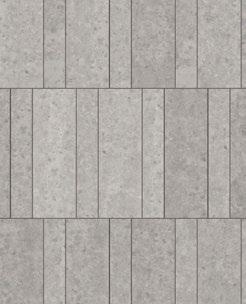
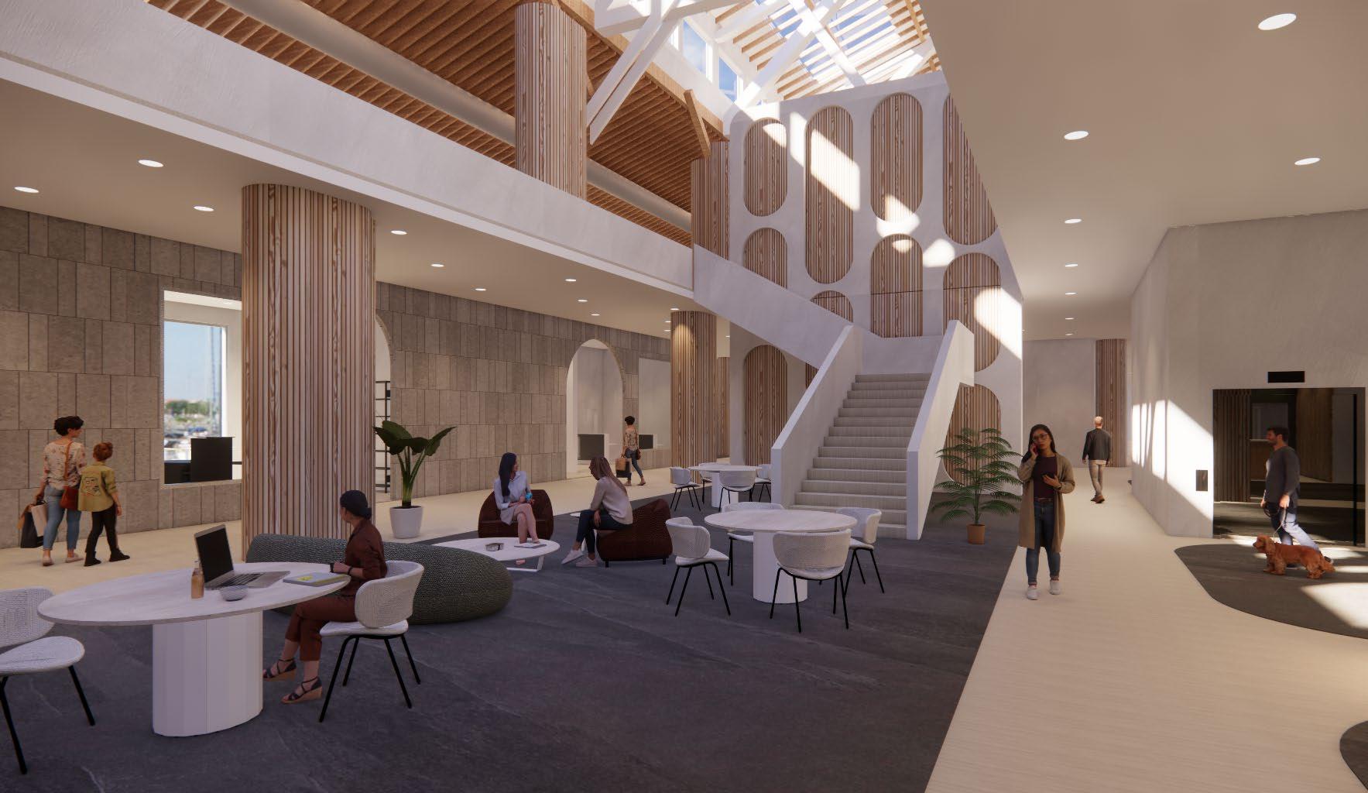
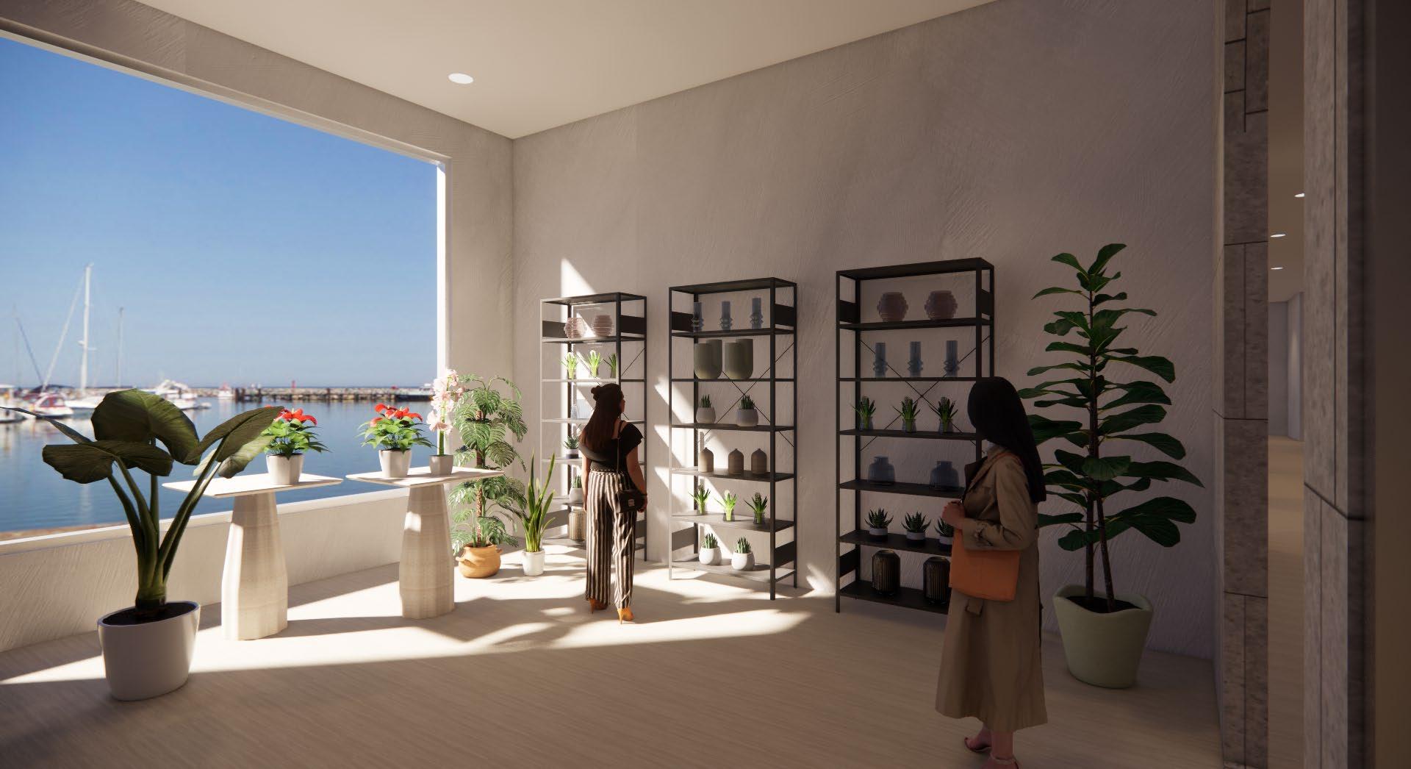
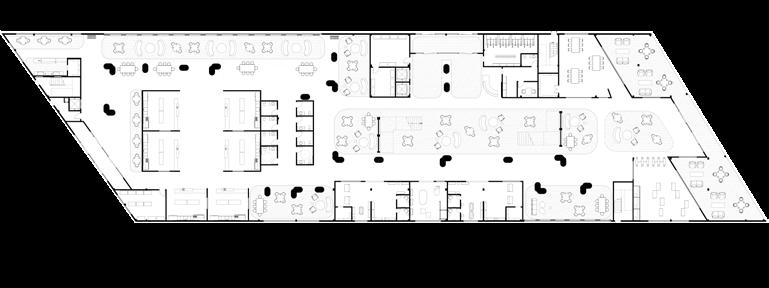
LOCAL FOOD VENDOR & CAFE BRANDING

There are 6 full kitchen food vendor booths that is open to any small business to rent out along with a shared storage space.


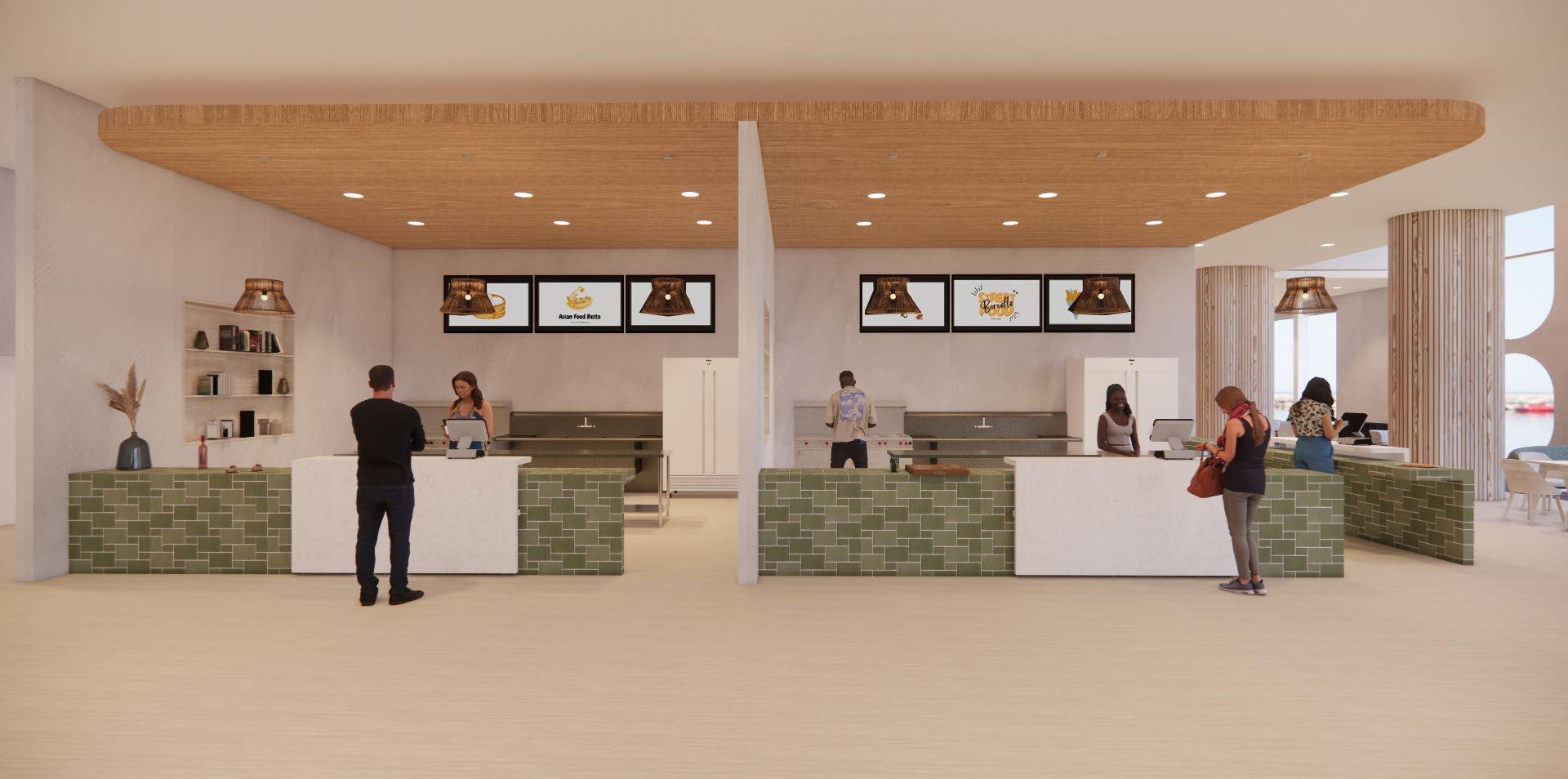
The idea came from food trucks but instead it is placed in an indoor seating where people can gather together and eat food with the view of the Seattle Great wheel.
