
3 minute read
HyVee Arena

Original Completion of Construction
Photo Courtesy of Missouri Valley Special Collections/ Kansas City Public Library.
Designed by Helmut Jahn and completed in 1974, Kemper Arena was an architectural marvel. It was the first of its kind to bear an exoskeleton, providing an expansive column free interior space. Located in the Historic Stockyards District, the arena was close to downtown and served KC as its main entertainment venue for nearly four decades. With the newly built Sprint Center, the aging Kemper Arena fell to the wayside and the threat of a wrecking ball. But so much history having occurred under its roof, there were many proponets of saving the building. Foutch Brothers, a developer with a portfolio of historic reuse projects, saw an opportunity. He had a vision of saving the building to create the world first multiuse two story sports arena dedicated to youth sports.
Advertisement
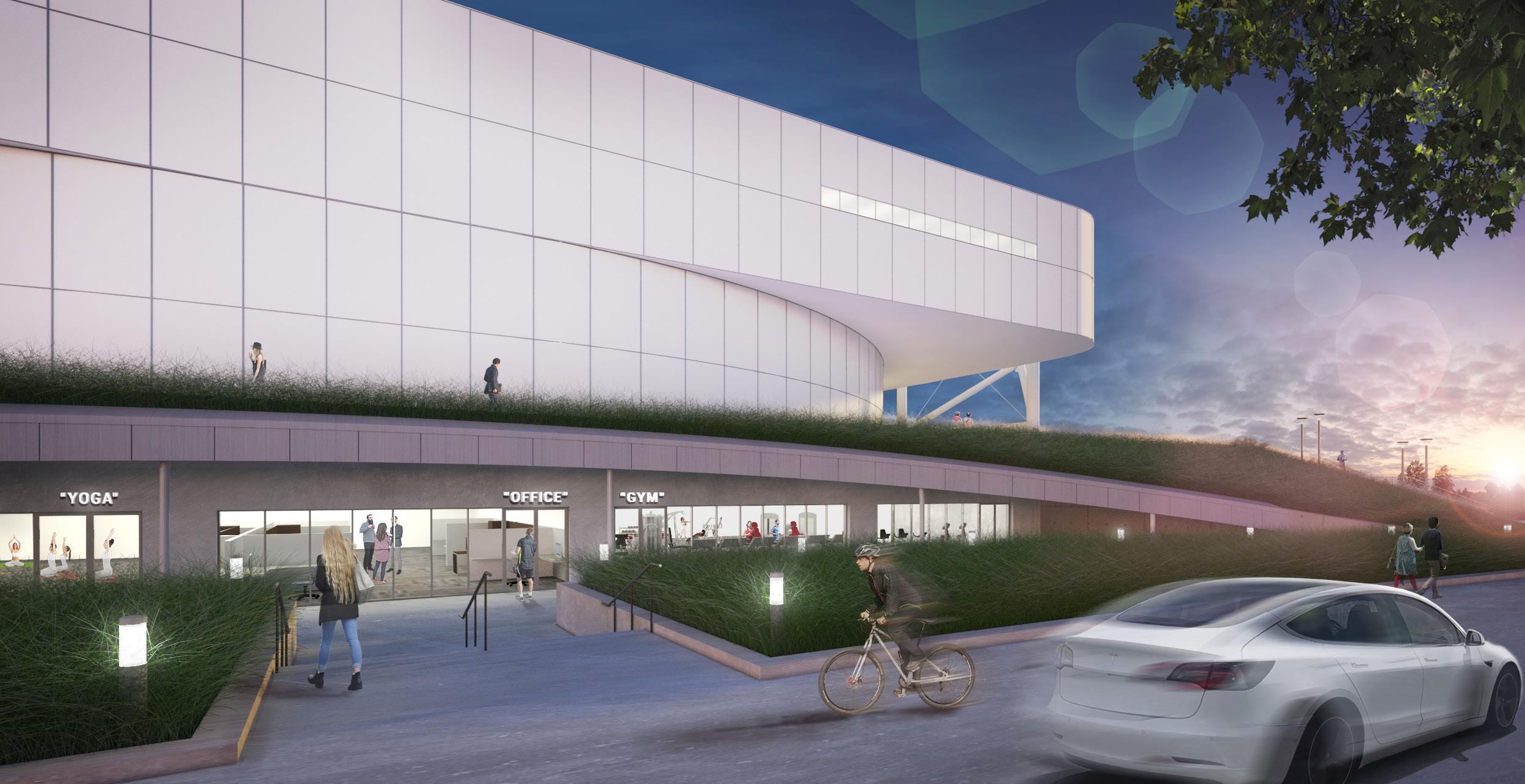
North Entry Canopy Design
Historical Progression
My first challenge I faced when coming on with Foutch, was conceptually how to create a new North entrance for the renovation. A number of goals, obstacles and variables of existing conditions proved it to be a difficult one. Among them, we needed to adhere to SHPO’s classifications of major historical architectural elements. Looking to the past to help determine the future, I saw the 1997 addition simplified as a convex form. I knew the next answer had to be subtractive, concave and minimalistic in nature. I developed the idea of pulling back the earthen berm, creating a green roof canopy, and exposing the existing spaces below.
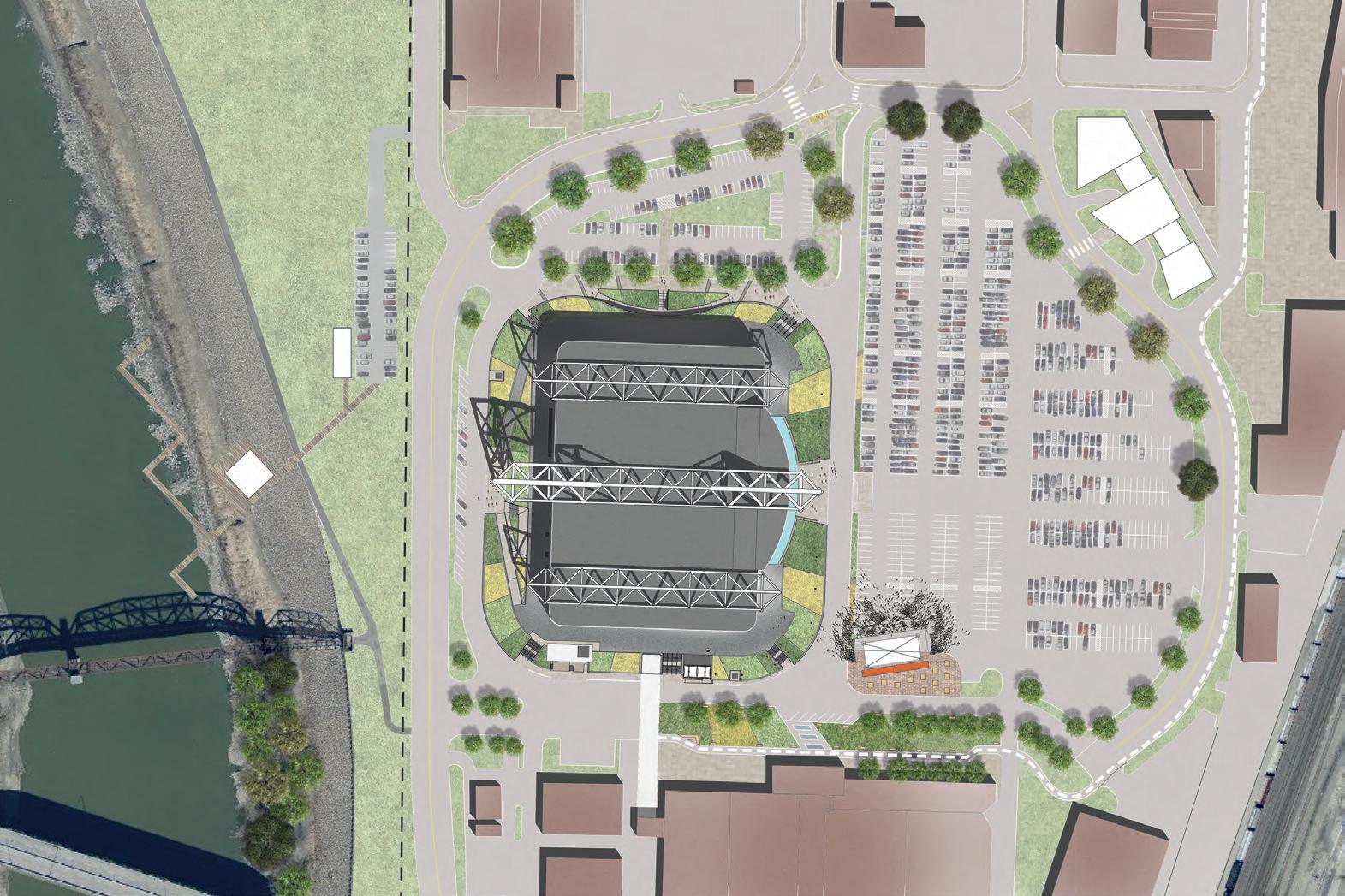
Site Plan
Site + Exterior
The Stockyards and Westbottoms are the definition of urban cool, these areas are full of artist, unique shops, and hidden gems. The Kemper Arena redux spawned an influx of development, bringing new apartments, gyms, restaurants and bars. A master plan study below, shows the versatility and potential of the immediate area. The site design itself, emanates from within, keeping in line with existing building geometry to radiate out. Most prominently shown with the landscaping on the berm, the North Entry and the revamped East entry.
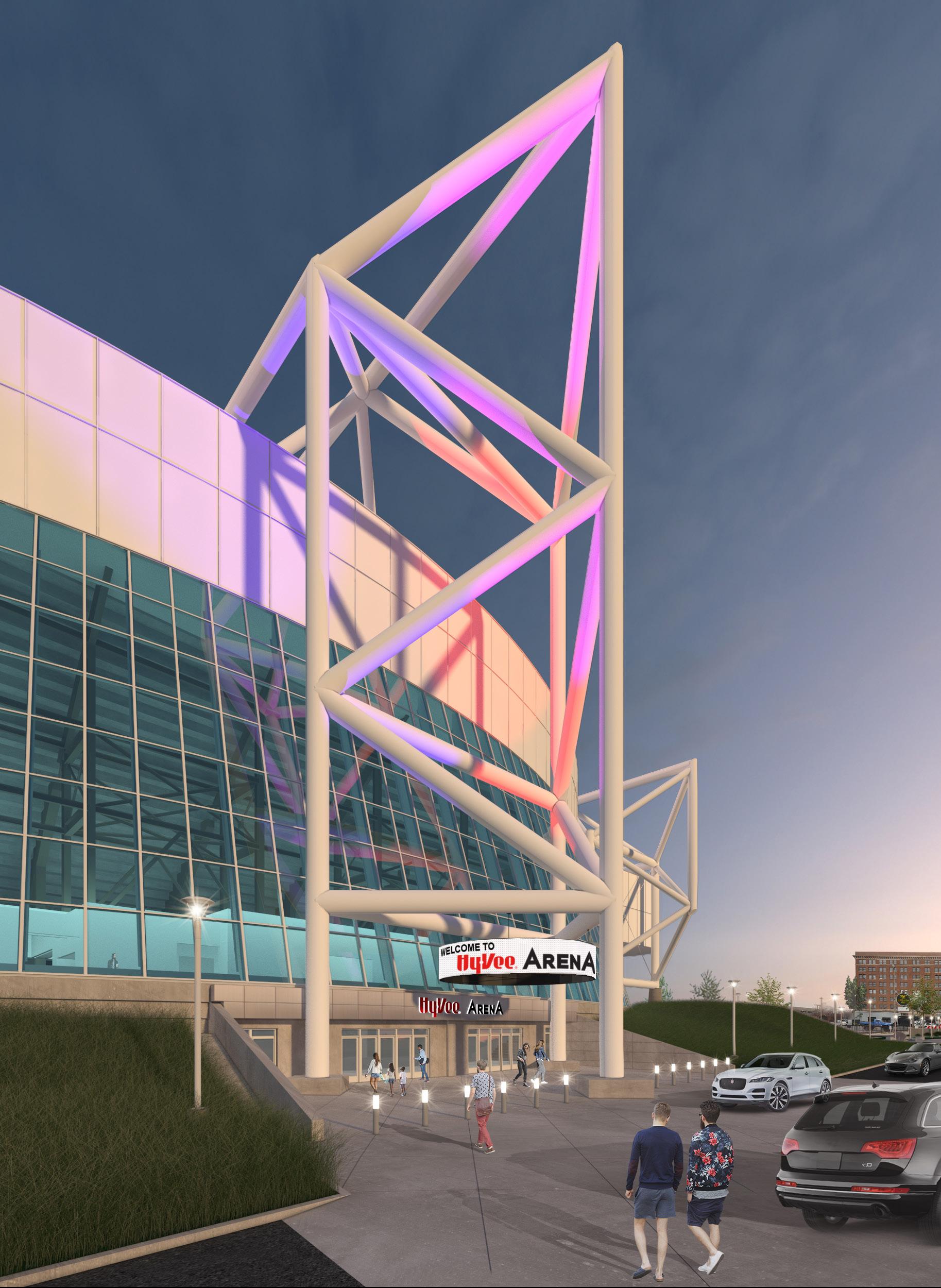
Proposed Design for the existing East Entry.

Schematic Section Perspective Showing Two Court Levels
Programing
Foutch Brother’s vision of re-purposing the arena into a multi purpose youth orientated sports facility needed a way to visualize the ideas. Thats where I came in to help, the following renderings showcase the complicated programing including; multi-use hardwood courts, retail, offices, restaurants/ concessions, physical therapy clinics, weight rooms, locker rooms, hydro therapy pools, batting cages, golf simulators, a 350 meter track and more. The most notable addition to the interior being a second level of courts on a completely isolated independent structure.
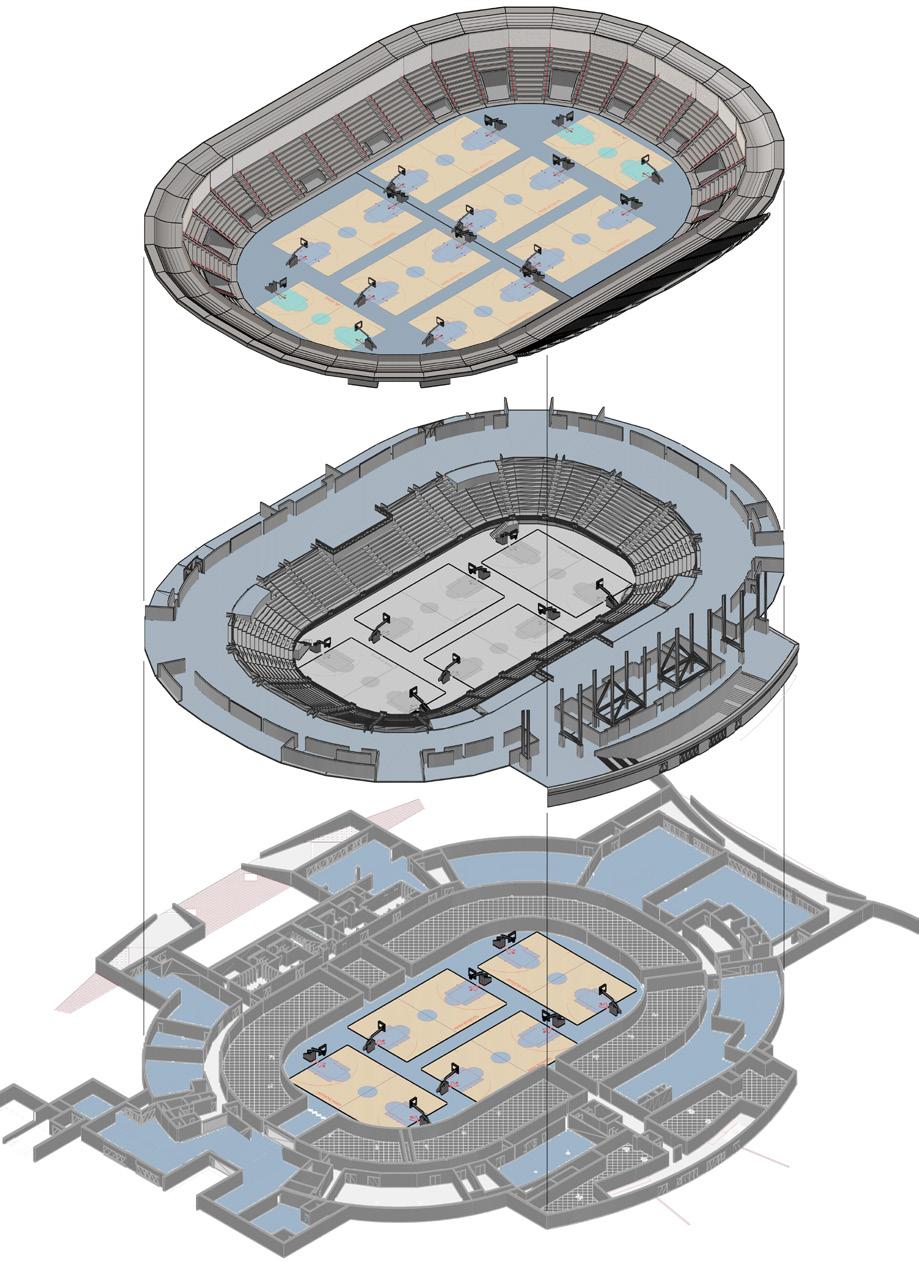
Exploded Axon
By: Ken Mason

Proposed Concourse Design.
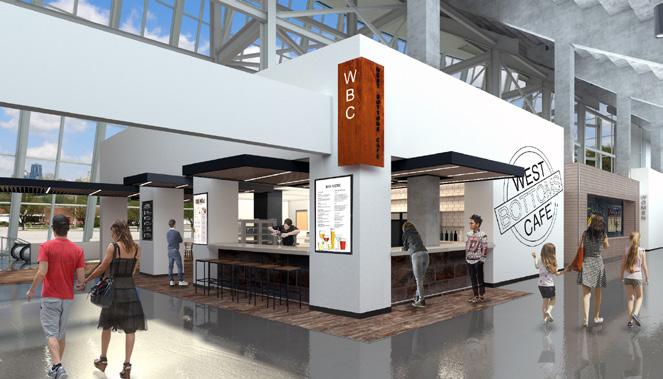
Possible Tenant Experience.

Track and Upper Level Courts

Lower Level Courts
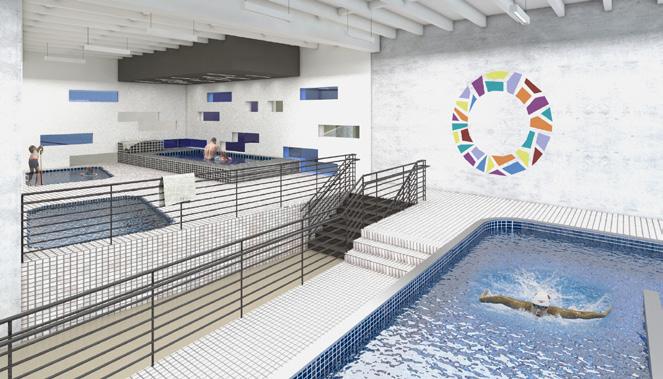
Proposed Hydrotherapy Pools.
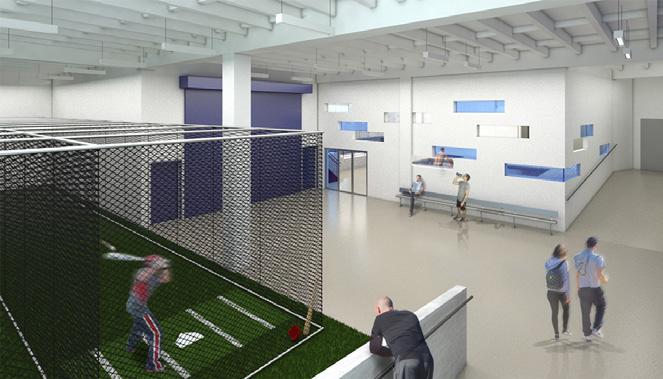
Proposed Batting Cages.
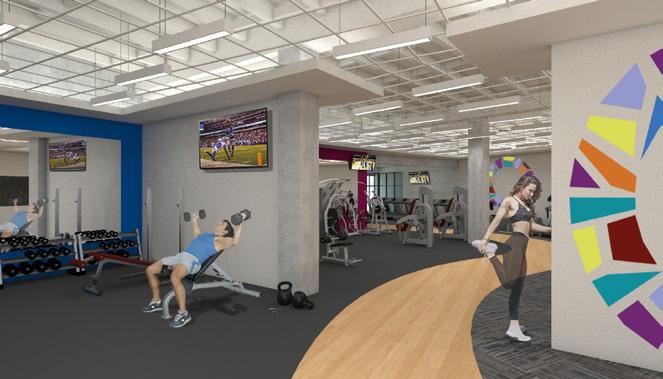
Mosic Gym.

Lower Court Experience.
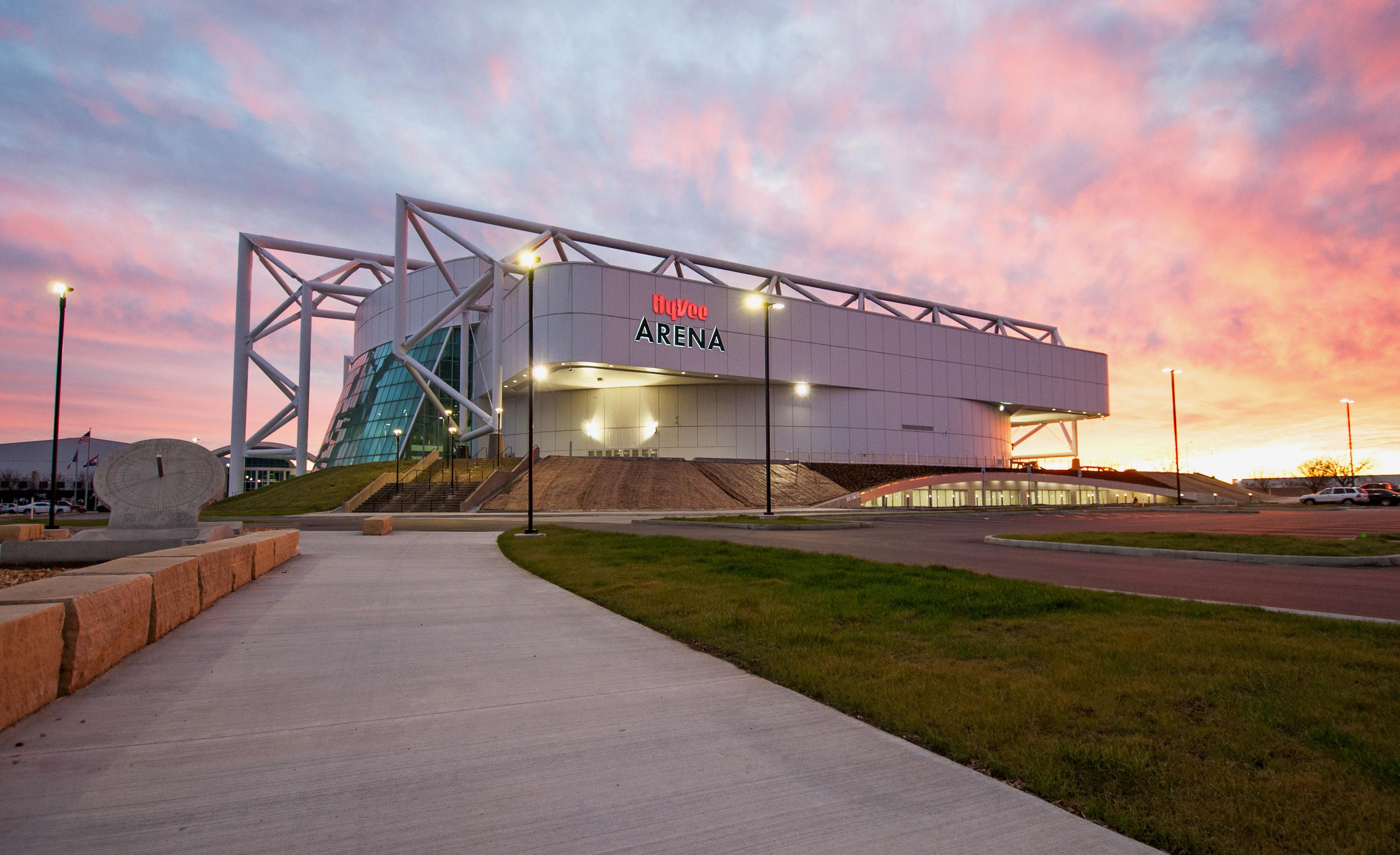
North promenade
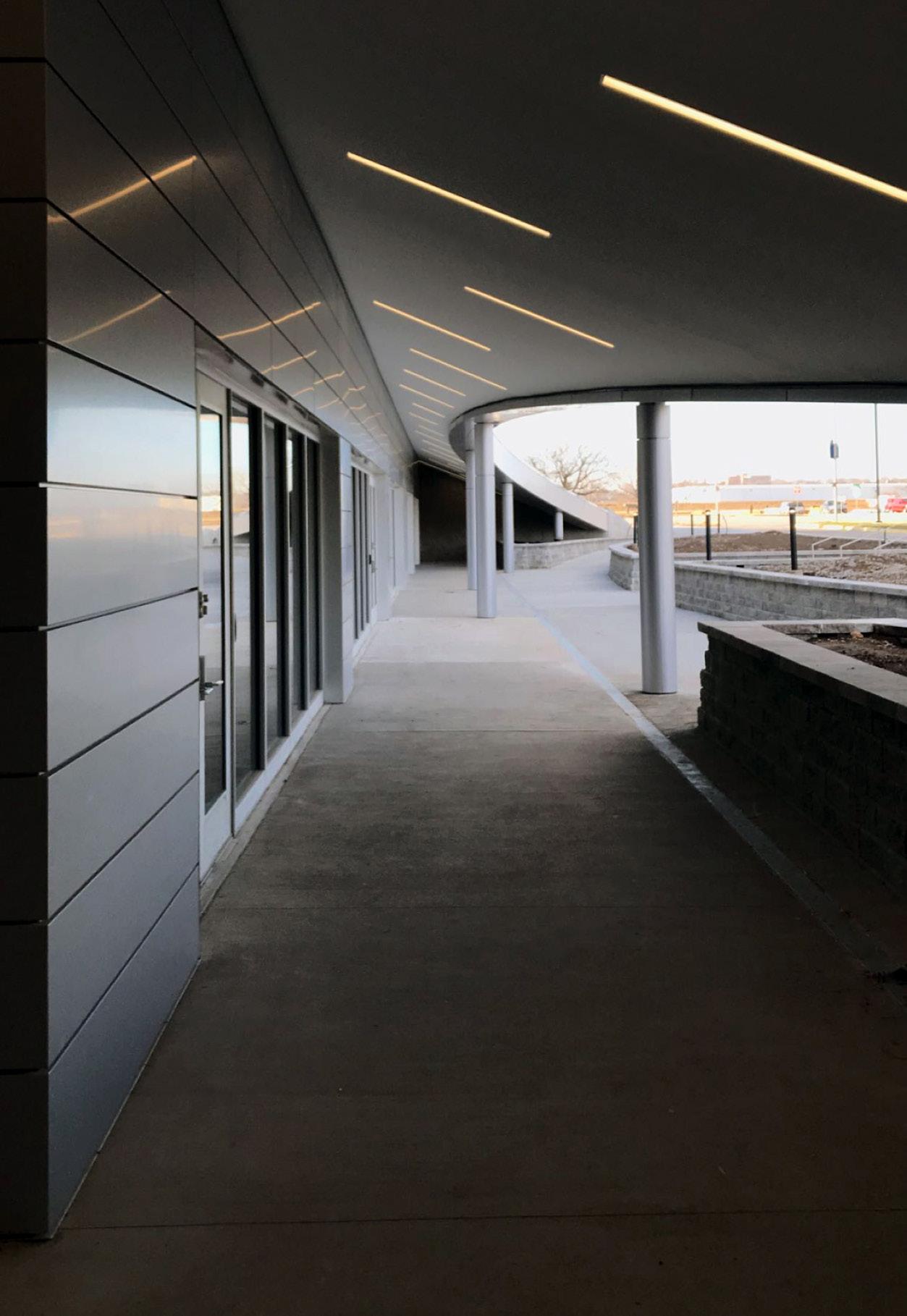
North entry storefronts.
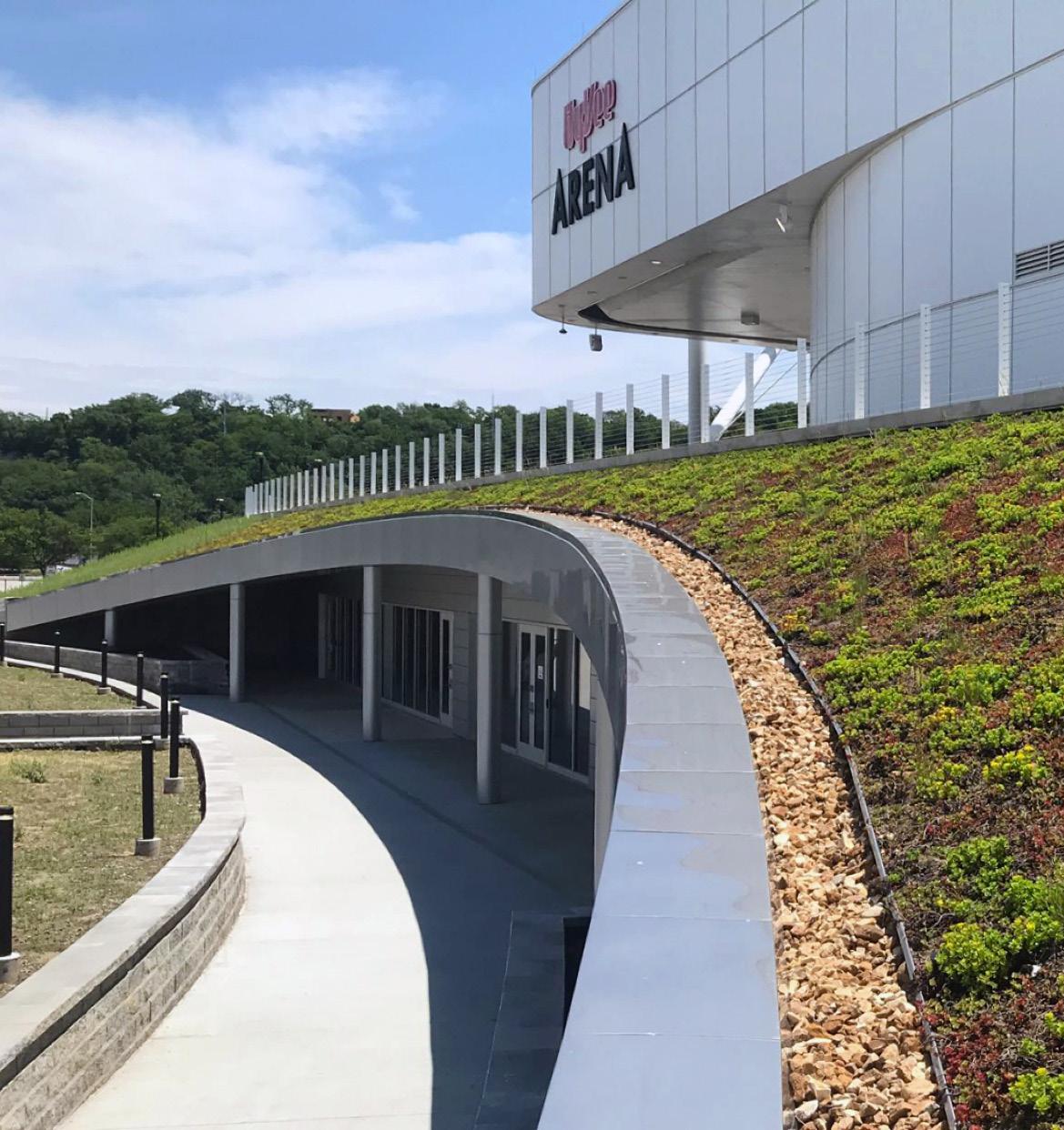
Greenroof.
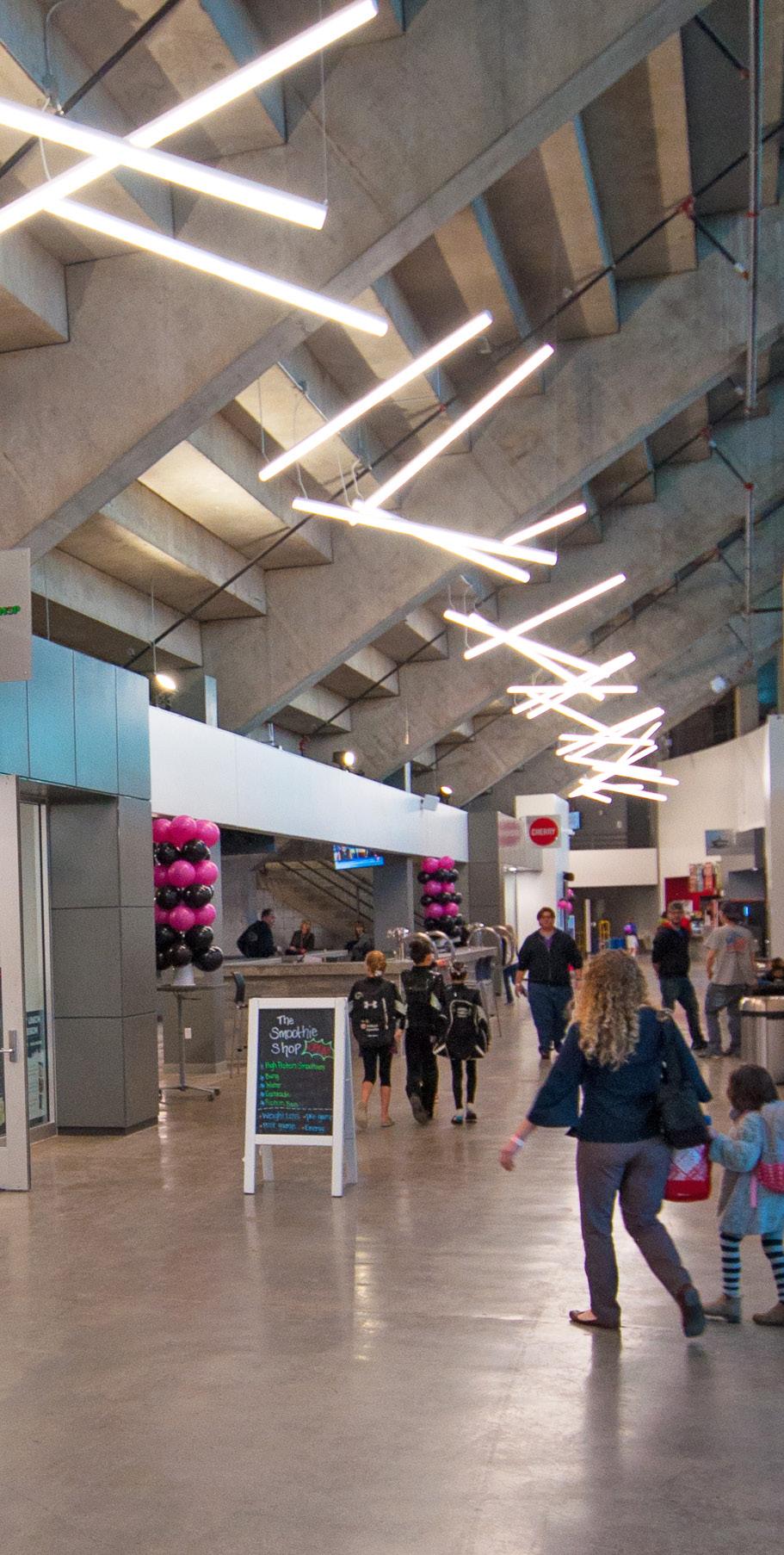
Main concourse and Bar Area.
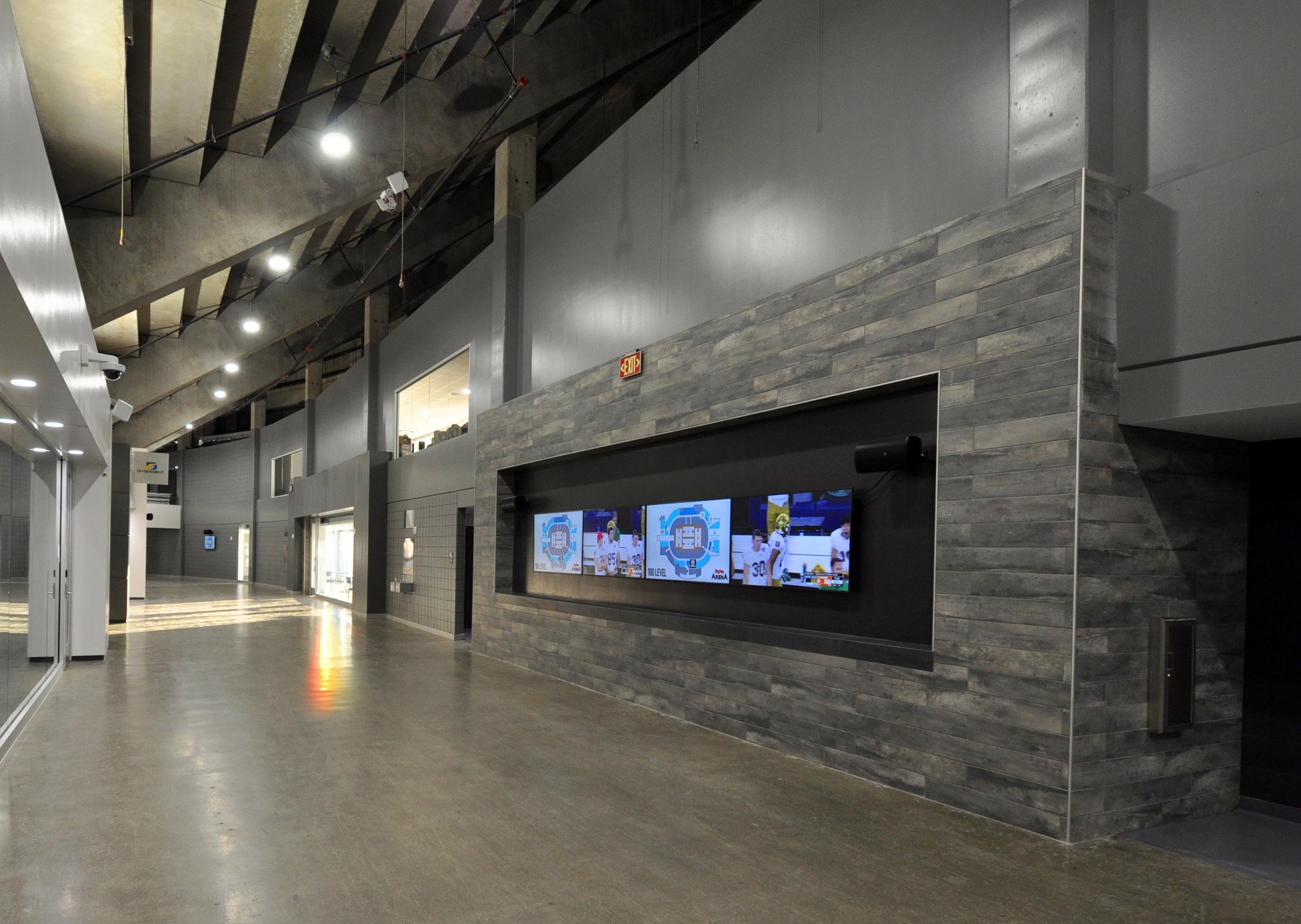
West concourse.

Track Wall and 300 Level Courts.
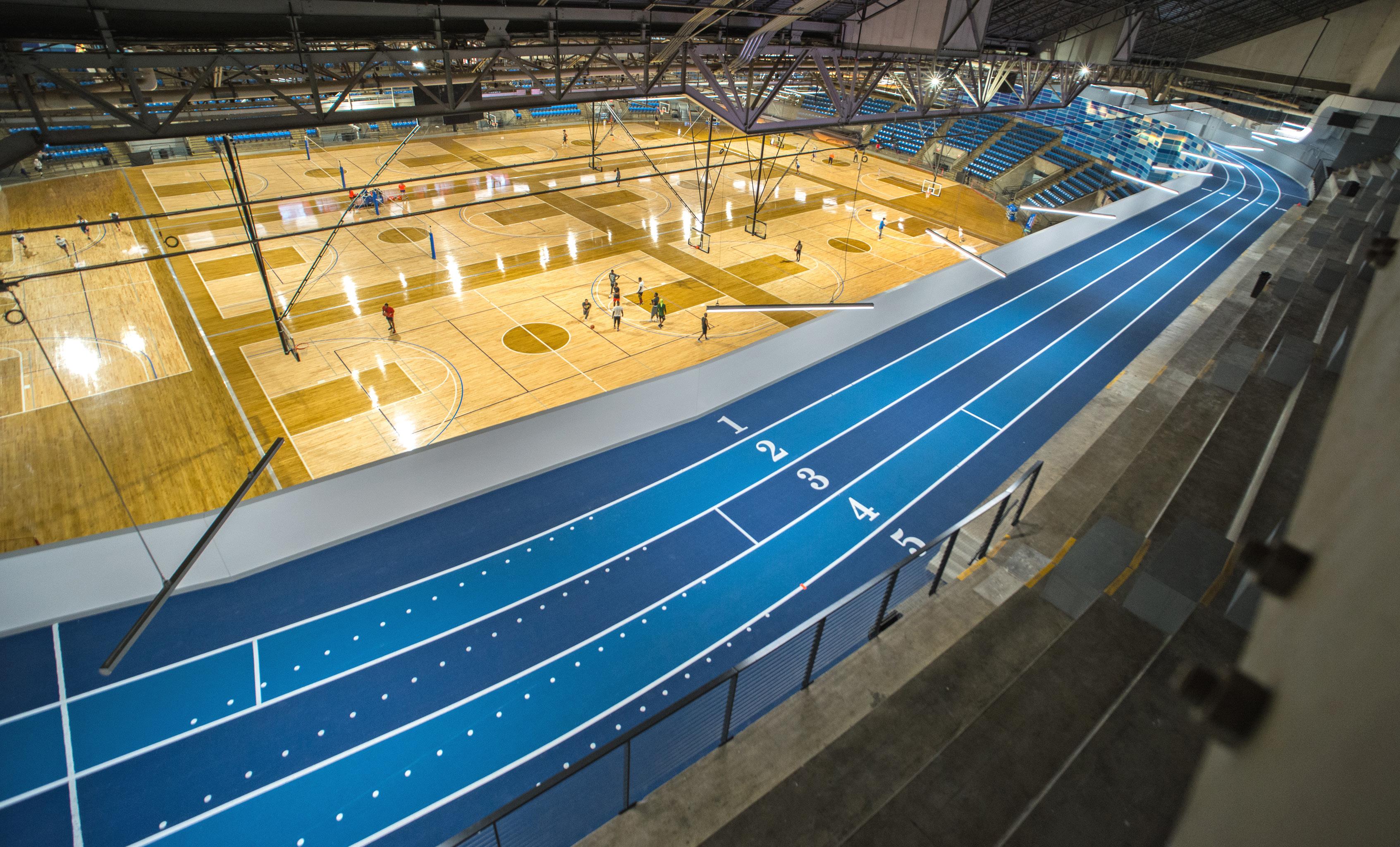
350m Training Track.




